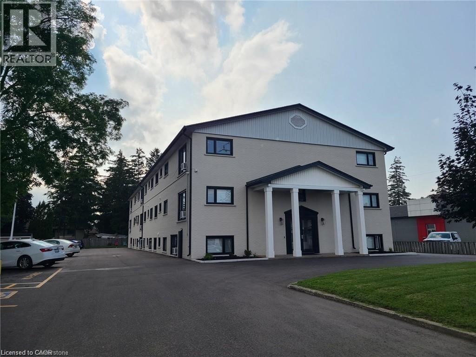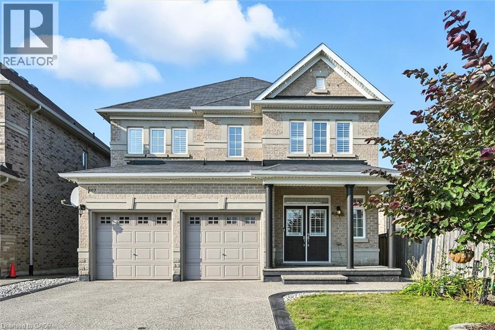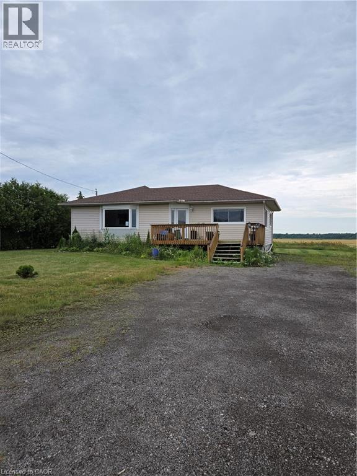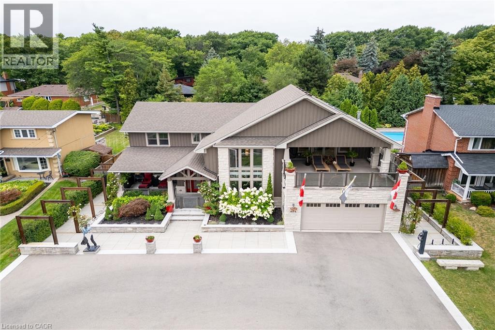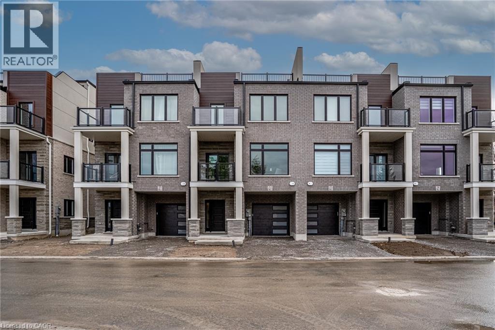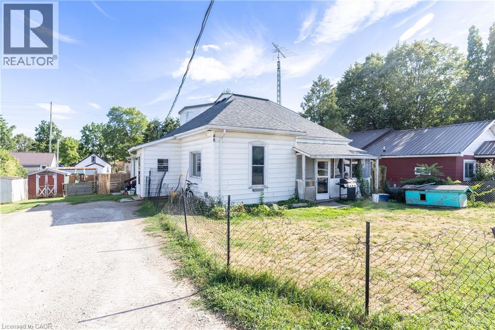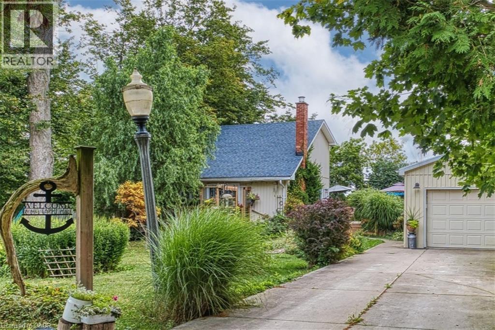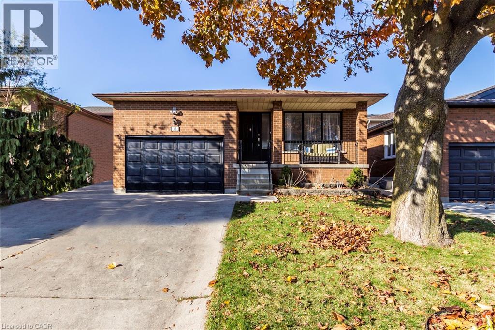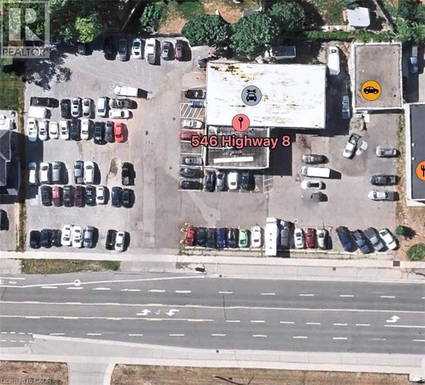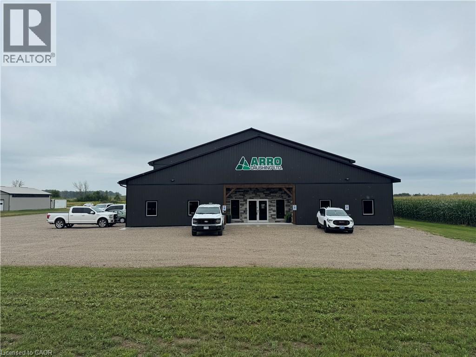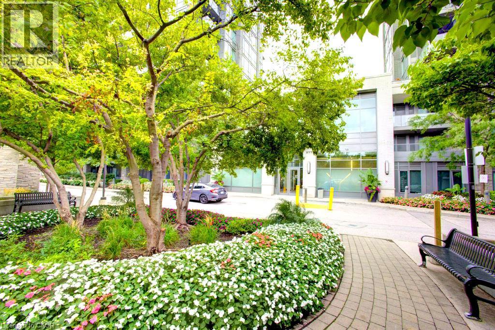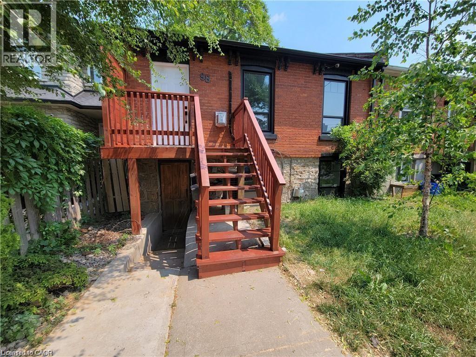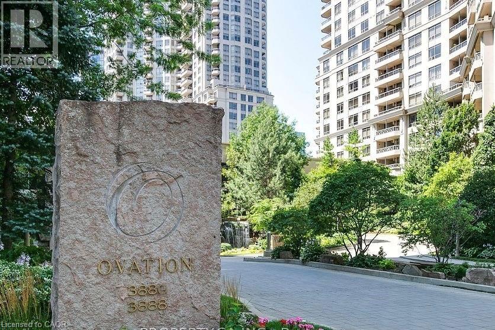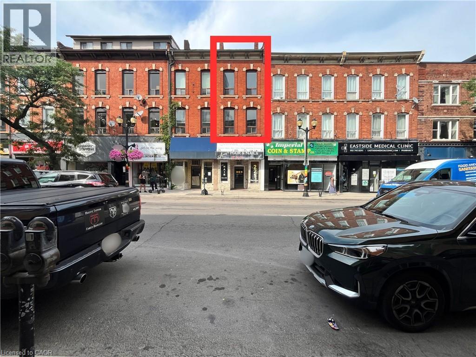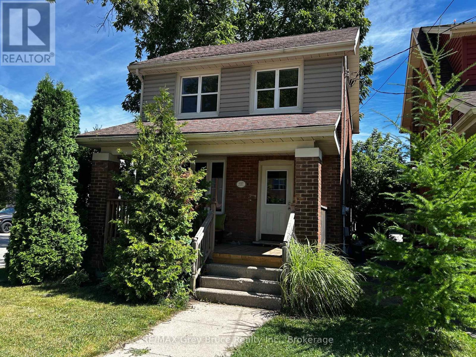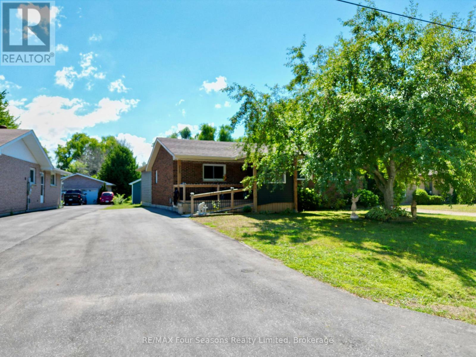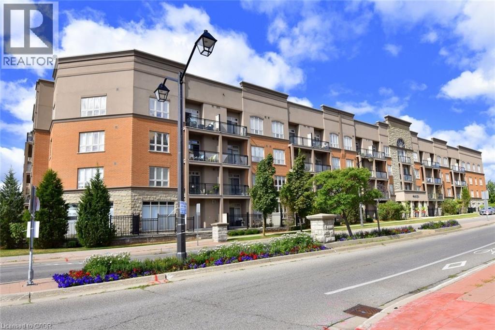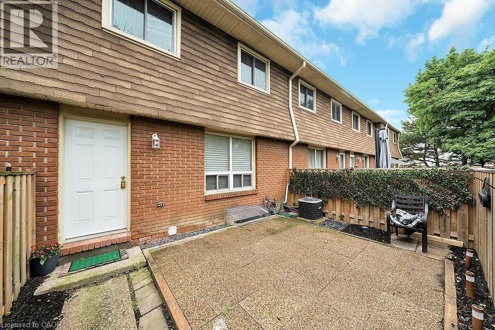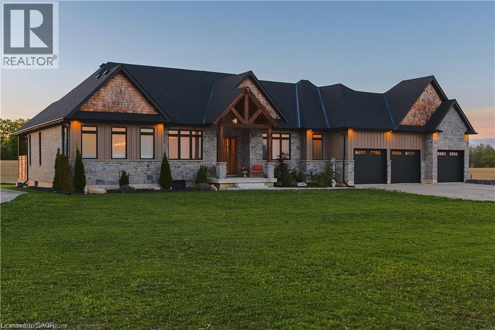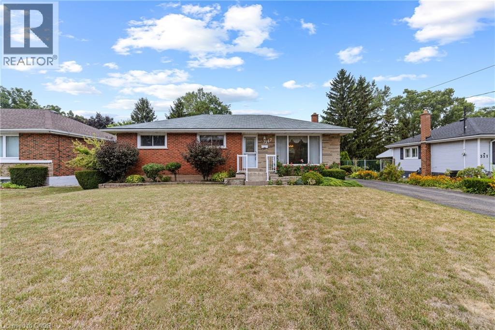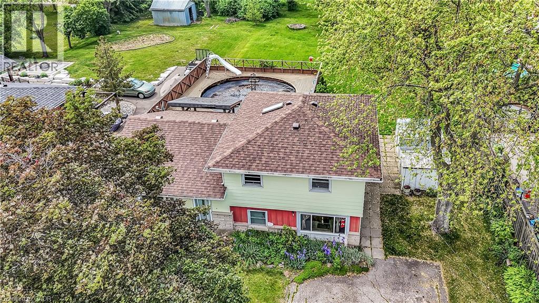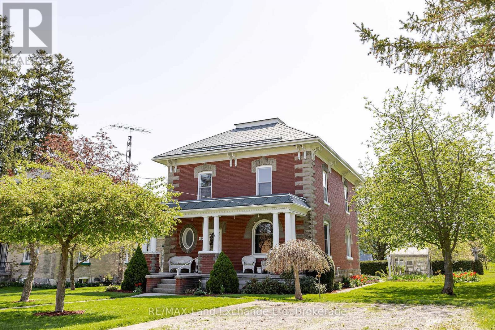71 King George Road Unit# 106
Brantford, Ontario
Spacious 2 bedroom suite available October 1st in recently renovated apartment building conveniently located @ King George Road & HWY 403. Featuring modern finishes and fixtures, stainless steel appliances, updated kitchen & bathroom. Laundry on-site. One year minimum lease term. (id:46441)
167 Alessio Drive
Hamilton, Ontario
Finally! Your wait to get a Spallacci Home in Eden Park is over! Which brings me to the Top 7 Reasons to buy this home! 1. One of the rare models with the deep 32 ft backyard. Combined with the large 40 ft frontage you have plenty of beautifully landscaped space without being a maintenance burden. 2. Fully legal prof finished basement (with permits) done in 2018 provides another 1000 sqft finished with pot lights, modern flooring, trim and paint tones 3. Gourmet kitchen with timeless real-wood medium brown cabinetry outfitted with lazy susans and pullout upgrades, modern quartz counters and matching white backsplash with s/s appliances, and the essential island workspace that doubles as an eat-in kitchen area great for entertaining! 4. Modern construction from Spallacci Homes means excellent attic ventilation, copper electrical, modern plumbing, and a bone-dry poured concrete basement 5. Sought-after open concept layout that is essential for young families who want to keep an eye on the kids while cooking dinner but also great for entertaining guests; and with 9 ft ceilings the home really feels bright and spacious. 6. 100% move-in-ready featuring hardwood flooring throughout (2021), quartz counters in kitchen and bathrooms (21), exposed aggregate driveway (21), california shutters throughout ($20k), EV charger ($2500), closet organizers in most rooms ($40k), top of the line Vogt kitchen sink and faucets (21), upgr range hood with high CFM (21), Nest smart thermostat and more! 7. Eden Park is a highly sought-after community on the West Mountain known for being a quiet family neighbourhood with modern executive-style homes. Nearby is William Connell Park featuring a splash pad, basketball courts and soccer field. Also, main floor laundry, 6 total parking spots with 2 in the garage and 4 in the driveway. Book your showing today before it's gone! (id:46441)
9382 Silver Street
Caistor Centre, Ontario
Sold 'as is, where is' basis. Seller makes no representation and/or warranties. (id:46441)
404 Mountain Brow Boulevard E
Hamilton, Ontario
Welcome to this custom-built luxury residence on prestigious Mountain Brow Blvd with breathtaking views of the Niagara Escarpment and Lake Ontario. Originally built in 1957, the home was completely rebuilt in 2012, retaining only portions of the original foundation. Nearly every component — including framing, mechanical systems, roofing, and interior finishes — was replaced or upgraded, offering the comfort and efficiency of a modern build with the charm of its origins. The craftsman-inspired façade, clad in Georgian Bay limestone and board-and-batten, makes a striking first impression. A limestone-paved circular driveway enhances the curb appeal, along with an EV charging station, path lighting, and mature perennial gardens with irrigation. Inside, a cathedral ceiling and floating staircase set the tone in the grand foyer. The gourmet kitchen features granite counters, high-end appliances, cherry wood cabinetry, and a spacious walk-in pantry. It flows into an expansive dining room with a built-in fireplace and escarpment views — ideal for intimate dinners or large gatherings. Off the dining room, a bright study with heated floors and an indoor/outdoor gas fireplace leads to a four-season sunroom with serene backyard views. The backyard oasis includes a heated saltwater pool, retractable awnings, a 14’ x 20’ covered outdoor kitchen with gas fireplace, and a private annex. A double-sized family room with radiant heat and gas fireplace sits just off the kitchen, perfect for entertaining. Upstairs offers four spacious bedrooms, three bathrooms, and a central laundry room. The primary suite is a true retreat with a five-piece ensuite, walk-in closet, gas fireplace, and balcony with panoramic views. The 37’ x 20’ backyard annex provides additional privacy and includes a guest suite with fireplace, in-floor heating, 3-piece bath, and gym. Every inch of this residence reflects luxury, comfort, and functionality — a truly exceptional home. (id:46441)
292 Vine Street Unit# 45
St. Catharines, Ontario
Built by Bevco Homes: Experience modern elegance with an open-concept main level that seamlessly blends style and functionality. The kitchen features a generous quartz island, soft-close cabinetry and brand-new appliances, setting the stage for effortless living. Enjoy the seamless transition from the kitchen to the dining and living areas, highlighted by expansive windows that bathe the space in natural light. Step out onto the covered balcony for additional outdoor enjoyment. The second floor boasts two well-appointed bedrooms, including a primary suite with a three-piece ensuite. An additional four-piece bathroom ensures ample convenience for all residents. Revel the sophisticated details such as smooth ceilings, a modern, carpet-free design, pot lights and oak stairs, handrails and spindles. Make the most of the 310-square-foot rooftop terrace, perfect for relaxing, entertaining or enjoying the panoramic views. This property offers the convenience of parking for two vehicles-one in the driveway and one in the private garage with direct access to the home. Additional visitor parking is also available. Conveniently located close to all amenities and the QEW. Common element road fee approx. $59.40/month. (includes water). Photos are of Model Home. (id:46441)
48 Sovereen Street
Delhi, Ontario
Investor Alert! This Duplex Is a True Diamond in the Rough. This duplex is a prime fixer-upper opportunity offering strong rental income and the chance to build real equity. Whether you're an experienced investor or just entering the market, this property is perfect for someone with vision and a willingness to roll up their sleeves. The main unit features a primary bedroom on the main floor, a 4-piece bathroom, and a bright, open-concept kitchen, living, and laundry area with walkout access to a spacious deck and backyard. The layout is functional, but the unit is ready for updates and cosmetic improvements. Upstairs, there are two additional bedrooms, both offering ample storage and renovation potential. The second unit includes a three-bedroom layout with an open kitchen and living room, a 4-piece bathroom, and a screened-in sun porch that adds extra seasonal living space. This unit also presents a great opportunity for upgrades to increase rental appeal. If you're looking for a project with immediate rental income and long-term upside, this is it. Bring your tools, ideas, and finishing touches. (id:46441)
74434 Woodland Drive
Bluewater, Ontario
Welcome to this beautiful year-round 3-bed, 2-bath, 1,326 sqft home or cottage, perfectly situated in a peaceful lakeside subdivision just outside of Bayfield. Featuring an ideal blend of comfort, charm & functionality, this property is designed for both relaxing getaways & full-time living. Step inside to discover a warm & inviting layout featuring soaring cathedral ceilings & stylish updated flooring. The living room features a cozy gas fireplace & sliding doors provide plenty of natural light. The open concept dining area is perfect for entertaining, while the updated kitchen features modern open shelving. The sunroom is the perfect place for morning coffee or a good book. The main floor primary bedroom includes a private 2-pc ensuite, while a convenient laundry closet completes this level. Upstairs, you’ll find a good-sized second bedroom w/ access to a Juliette balcony, a versatile den space that can easily serve as a third bedroom, home office or hobby area & a 4-pc bath. Additional highlights include updated windows, a built-in wall air conditioning unit, a detached insulated garage w/ heat pump & hydro (2 cars can be parked tandem) which could potentially be converted to a bunkie, plus a concrete 3-car driveway. Enjoy peaceful outdoor living w/ decks at both the front & back of the property (brand new expanded deck installed at the back), English gardens, gazebo, outdoor shower, plus a hot tub for year-round relaxation. The landscaped yard features mature trees & peaceful views of the surrounding countryside, all while being just a short stroll to the beach w/ deeded access to Lake Huron. With municipal water, municipal road access & high-speed/fibre optic internet, this property features modern conveniences in a serene setting. Currently enjoyed as a full-time residence, this home is turn-key & ready to be yours! Note: All items on the property negotiable including furniture, etc. Main heat source: Gas fireplace w/ supplemental electric baseboard heating. (id:46441)
15 Gilcrest Street
Hamilton, Ontario
Live where convenience meets comfort on Hamilton’s West Mountain! This well-designed home features 3 spacious bedrooms, 2 full baths, plus a fully finished basement with space for up to 2 more bedrooms—ideal for family, guests, or a home office. Walk to parks, schools, and trails, with quick access to the LINC, Ancaster Meadowlands, and top shopping spots. Inside, hardwood floors and a bright eat-in kitchen with stainless steel appliances make everyday living easy. The basement also has direct access to the 1.5-car garage, adding privacy and flexibility. Outside, enjoy a fenced yard with deck and pergola, plus parking for 2 on the concrete driveway. Non-smoking, no pets. Tenants pay utilities. Minimum 1-year lease. Book your private tour today! (id:46441)
546 Highway 8
Hamilton, Ontario
2 OMVIC approved office spaces. 2 office spaces with 6-7 parking spots. $1,699 + utilities. No T.M.I. Busy intersection - lots of traffic exposure with gas station and Tim Hortons located across the road. (id:46441)
4721 Line 64
Milverton, Ontario
Discover 14400 square feet of prime commercial lease opportunity at 4721 LINE 64, MILVERTON. This newly built building offers modern amenities and versatile space suitable for various commercial uses, zoned A-135. Conveniently located, the property provides easy access to major routes and local amenities, ensuring high visibility and accessibility for your business. With ample on-site parking and flexible lease terms, this state-of-the-art property is designed to support your business operations efficiently. Don’t miss out on securing this exceptional space—contact your realtor today to schedule a viewing. (id:46441)
277 South Park Road Unit# 609
Markham, Ontario
Welcome to the highly sought-after and prestigious Eden Park II Condominiums. This bright and spacious 1 bedroom plus den unit offers a modern open-concept layout filled with natural light through floor-to-ceiling south-facing windows, providing stunning unobstructed views all day long.Featuring 9 ft ceilings and an upgraded kitchen complete with a large centre island, stainless steel appliances, and full cabinetry, this home is perfect for both everyday living and entertaining. The generous living room flows seamlessly to a private terrace, ideal for family gatherings or enjoying quiet evenings outdoors.The full-size den offers exceptional versatility - perfect as a second bedroom or an elegant home office. Immaculately maintained and move-in ready, this residence combines style, comfort, and functionality. Residents of Eden Park II enjoy 24-hour concierge service and a wide array of amenities, including a guest suite, fully equipped gym, indoor pool, party room, and meeting room. This unit also comes with one underground parking spot and one owned locker for your convenience.Superb location close to Viva Transit, Hwy 404/407, shops, parks, and restaurants! (id:46441)
304 Glenholme Avenue
Hamilton, Ontario
Welcome to this beautifully maintained bungalow, nestled on a peaceful cul-de-sac in the sought-after Rosedale area. Backing directly onto green space, this home offers a true move-in ready experience. The main floor boasts an updated kitchen, a comfortable living room with a gas fireplace, three bedrooms, and a bathroom featuring a jetted tub. The lower level provides even more living space with a large recreation room, convenient laundry facilities, a three-piece bathroom, and a practical mudroom with direct entry from the attached garage. This home has been thoughtfully updated with a updated kitchen, updated bathroom fixtures, durable LVT flooring throughout the main level, and a new furnace and hot water heater installed in 2021. Further enhancements include lead pipe replacement, electrical panel, humidifier, updated appliances, a smart thermostat, new lighting and window coverings, and the added security of cameras and an alarm system. Step outside to enjoy the tranquility of the private backyard, complete with a two-tier deck for relaxing and admiring the beautiful gardens filled with native plants. You'll also find a custom-built large shed and a mini shed, providing ample storage. The location offers excellent convenience, with easy access to all essential amenities and quick routes to the Red Hill Parkway and the QEW. (id:46441)
98 West Avenue N Unit# Lower
Hamilton, Ontario
Available for October 1st, open concept floor plan, large kitchen w/stainless steel fridge & stove. Located in a great neighbourhood. Rent excludes water, heat & hydro. Tenant pays all utilities. Hydro to be put in tenant's name. Other utilities (water & gas) will be billed to tenant from landlord. Minimum 1 year lease. No smoking & no pets. (id:46441)
3880 Duke Of York Boulevard Unit# 202
Mississauga, Ontario
Welcome to Tridel’s Prestigious Ovation in the Heart of Mississauga! This bright and spacious 1 Bedroom + Den unit features high ceilings, a large open concept living/dining area with a walkout to a private patio and a modern open concept kitchen with center island. The unit is complete with laminate flooring throughout, ensuite laundry, parking, and locker. Residents enjoy world-class amenities including a stunning 2-storey grand lobby, 24-hour concierge, 30,000 sq ft fitness & leisure centre, indoor pool, bowling alley, sauna, billiards, theatre, party room, guest suites and more. Located in the vibrant city centre, you’re just steps to Square One Shopping Mall, YMCA, Central Library, Living Arts Centre, Transit, major highways, and more. Ideal for first time buyers or investors. A must-see unit in an unbeatable location! (id:46441)
225 King Street E Unit# 4
Hamilton, Ontario
Welcome to your next home in the heart of Hamilton’s International Village! This spacious 3+1 bedroom, 1.5 bathroom unit spans 1,668 sq ft across three bright and functional levels. The main floor features a massive open-concept living and dining area with huge windows overlooking King Street East, filling the space with natural light and urban charm. The layout flows seamlessly from the front living area to the back kitchen, which includes a dishwasher and direct access to a secondary entrance at the rear of the building. Just off the kitchen, you’ll find stacked laundry tucked away in a closet and a convenient powder room in its own private space. Upstairs, the second level offers two generously sized bedrooms and a full bathroom. One of the bedrooms includes a private walkout to the rear entrance, while the other overlooks King Street and features a spacious double closet. On the third level, there’s a cozy bedroom with access to its own rooftop-style deck, plus a bonus room ideal for a home office, den, or creative studio. Exposed brick adds classic charm to the top floor, echoing the character seen throughout this vibrant area of Hamilton. Centrally located and just steps from restaurants, cafés, shops, and transit, this unit offers incredible space, flexibility, and walkability. $2,500/month + utilities. Parking available in nearby private and municipal lots, with free parking evenings, weekends, and statutory holidays along King Street East. (id:46441)
937 4th Avenue E
Owen Sound, Ontario
Welcome to this charming 3 bedroom, 1 and 1/2 bath home in the heart of Owen Sound. Bright and inviting, the open-concept layout is filled with natural light, creating a warm and welcoming atmosphere throughout. The main living spaces flow seamlessly, making it perfect for both everyday living and entertaining. Upstairs, you will find three comfortable bedrooms and a full bath, while the fenced-in backyard offers a private outdoor retreat ideal for kids, pets, or summer barbecues. With its central location, you're just steps from, shopping, parks, and all the amenities downtown Owen Sound has to offer!! This is a fantastic opportunity to own a family-friendly home in a prime location! (id:46441)
225 Christopher Street
Clearview (Stayner), Ontario
OPEN HOUSE SATURDAY NOVEMBER 8th. 12:00 - 2:00. Welcome to this charming and fully updated 2-bedroom, 2-bath bungalow in the heart of Stayner. Set on an impressive 60 x 260 lot, this home offers modern comfort with plenty of space to enjoy inside and out. The open-concept design features a bright kitchen with a gas range that flows seamlessly into the dining and living areas. A spacious living room with custom built-ins, electric fireplace, and sliding doors leads to a large back deck with a covered gazebo area - perfect for outdoor dining and entertaining. The primary suite is complete with a walk-in closet and private ensuite, while a second bedroom and full bath provide flexibility for family or guests. Enjoy the covered front porch with ramp access, a 16 x 20 detached insulated garage with hydro, a paved driveway, and an additional storage shed. Move-in ready with numerous recent upgrades, this home is an excellent choice for first-time buyers, retirees, or anyone looking to downsize while still enjoying a generous lot and modern updates. Furnace (2023), Heat Pump (2022) (id:46441)
5317 Upper Middle Road Unit# 231
Burlington, Ontario
Updated One Bedroom PLUS DEN unit in desirable Orchard area. Within Walking Distance to Bronte Creek Prov Park! Gorgeous Quartz counters/breakfast bar & stylish backsplash. Carpet free with Luxury Vinyl Flooring & Open/Concept Floorplan. Convenient In Suite Laundry and a Lrg 5' x 8' owned Storage Locker just down your hallway. Owned Secure Underground Parking Spot #69 not far from the door to the elevator. Enjoy the Escarpment & Lake Views from the Rooftop Terrace while you BBQ or practice your putting. Other amenities Includes a Party Room with kitchenette & an Exercise Room. Ample Visitor Parking! Geothermal powers the A/C. Condo fees incl everything except hydro/electricity & TV/Internet. Dogs under 25 lbs permitted. (id:46441)
1015 Upper Gage Avenue Unit# 4
Hamilton, Ontario
All updated and in move in condition with a flexible closing. Plenty of square footage (942)above grade plus basement. Updates include a brand new bathroom, stripped to cinder blocks. New Tub, sink, toilet floor and walls. Unit has 1 parking spot with an option for another for a small fee.…New Led pot lights installed, exhaust fan. New tile on floor and tub surround including tub, and fixtures. All new flooring on the second floor, painted walls, new Led light fixtures were installed. No more lightbulbs required, new Carpet installed down the stairs. On the main floor, LED fixtures . Freshly painted living room. The kitchen has brand new cabinets, flooring, sink, faucet counters. Brand new pantry ,French door fridge, new stove, dishwasher, and over the stove microwave, new led lights installed in kitchen, new plug installed for the stove . Basement is painted but can be finished. Fairly new washer, dryer not new. New sink tub was added in the basement. No Disappointments here!! (id:46441)
30 Sixth Concession Road
Burford, Ontario
Now Offered at an Attractive New Price! Don't miss this rare opportunity to own the dream home you've been waiting for now available at an exceptional value. This stunning home offers over 3,000 sq. ft. of beautifully designed living space, nestled on a sprawling lot that backs onto peaceful farmland perfect for taking in breathtaking sunsets. Step inside to an abundance of natural light, elegant white oak flooring, and an open, inviting layout. The kitchen is a chefs dream, featuring exquisite quartz countertops, stylish light fixtures, stainless steel appliances, and a full butlers pantry complete with its own sink, fridge, and ample storage. The family room impresses with soaring cathedral ceilings, a gorgeous fireplace, and a custom mantle, creating the perfect space to gather and unwind. The luxurious primary suite offers a spacious ensuite closet and a spa-like 5-piece bathroom with a relaxing soaker tub. Three additional generously sized bedrooms, each with their own ensuite bathroom, complete the main level, along with a convenient main-floor laundry room. Downstairs, the basement features an additional room and is already drywalled with 9 ft ceilings and an insulated workshop ready for your personal finishing touches. Outside, the expansive backyard boasts a covered porch, ideal for entertaining or simply soaking in the tranquillity of country living. The home also includes an oversized three-car garage and an additional 500 sq. ft. workshop, providing ample space for storage, hobbies, or projects. This home truly has it all- space, style, and serenity. Now offered at a new, irresistible price this is your chance to make it yours! (id:46441)
347 Hixon Road
Hamilton, Ontario
Welcome to this inviting 3-bedroom, 2-bathroom bungalow perfectly situated on a rare oversized lot backing onto a serene ravine. Offering the best of privacy and nature views, this home combines comfort with endless potential. Inside, you'll find a functional layout with bright living spaces and plenty of room for family living. Potential in-law suite with a separate entrance. The detached single-car garage provides convenience, while the expansive backyard is ideal for entertaining, gardening, or simply relaxing in a peaceful setting. Whether your looking to move right in or envisioning your dream renovation, this property offers an exceptional opportunity in a highly desirable location. Close to the Red Hill Valley Parkway. Don't miss your chance to own a bungalow with unmatched outdoor space and natural ravine backdrop. (id:46441)
62 Turner Avenue
Kitchener, Ontario
NO HOLDING OFFERS. FREEHOLD TOWNHOUSE, NO CONDO FEE. 9 Years New, carpet free, this gorgeous end unit townhouse is MOVE-IN READY. The bright open-concept main floor features 9 foot ceilings with newly installed fency modern light fixtures, beautiful kitchen countertops, cabinets, backsplash, and stainless steel appliances plus an expensive high end range hood. The spacious living room and dining area has a door that opens to the backyard patio. The main floor also has a 2pc powder room, and direct access to the garage. Walk up to the second floor, you will find 3 sizable bedrooms and 2 full bathrooms. The master bedroom has its own 4pc en-suite and the laundry sets are conveniently located on the second floor as well. The basement offers plenty of storage space and rough-ins for a 4th bathroom. Living room and dining area newly installed good quality engineered hardwood floor (2025). Near Conestoga Parkway and Highway 7 with many businesses and restaurants nearby. A short drive to Google Canada Headquarters, Go Station, and downtown Kitchener. (id:46441)
160 Woodburn Road
Hamilton, Ontario
Country charm meets city convenience! Located just minutes from Stoney Creek Mountain, this property offers a quiet rural setting with quick access to shopping, schools, parks, Walmart, and the Power Centre. This 4-level side split features 4 bedrooms, 1.5 bathrooms, a bright and spacious living room, home office, main level laundry, and an eat-in kitchen with walk-out to a large deck—ideal for family gatherings or entertaining. The lower level provides additional space with plenty of potential to customize as a family room, gym, or hobby area, along with ample storage. Outdoors, enjoy a private backyard with no rear neighbours, farmland views, and plenty of room for kids and pets to run and play. This property is ready for your vision—whether renovating, building new, or exploring the possibility of multiple units or a secondary dwelling. A rare opportunity with endless potential for families, builders, or savvy investors alike! (id:46441)
484 Queen Street
North Huron (Blyth), Ontario
*New breaker panel and 100 amp service has been installed, August 2025.* Welcome to this enchanting 2-storey red brick home, located in the charming town of Blyth. Built roughly 100 years ago, this residence showcases remarkable woodwork that remains in pristine condition, reflecting the craftsmanship of a bygone era. Featuring 3 spacious bedrooms and 2 bathrooms, completed by impressive 9.5 ft ceilings on both levels, creating an airy and inviting atmosphere. The large front porch invites you to unwind while enjoying the serene surroundings. Recent updates include a new metal roof, newer windows in the living and dining rooms and a newer gas furnace, adding both durability and energy efficiency. While some areas of the home may benefit from modernization, this property presents an excellent opportunity to blend classic charm with your personal touch. Embrace the potential of this lovely home, where history meets opportunity in the delightful community of Blyth! (id:46441)

