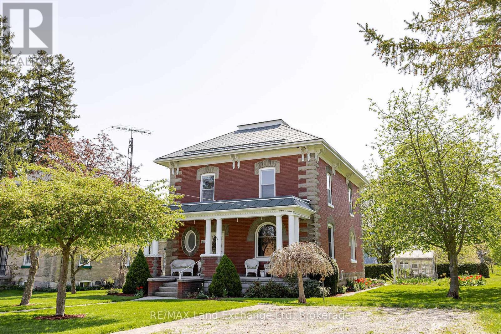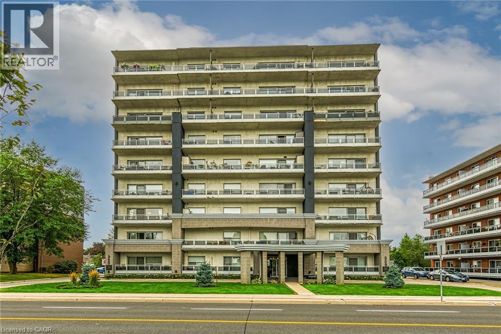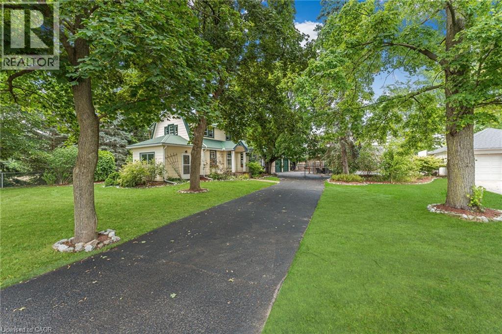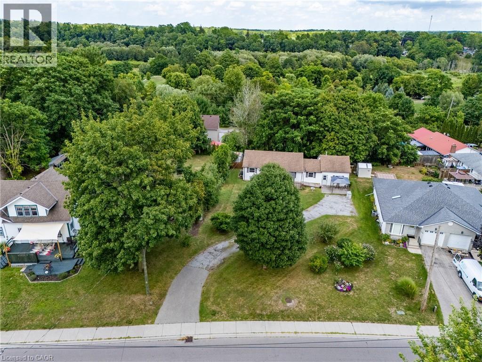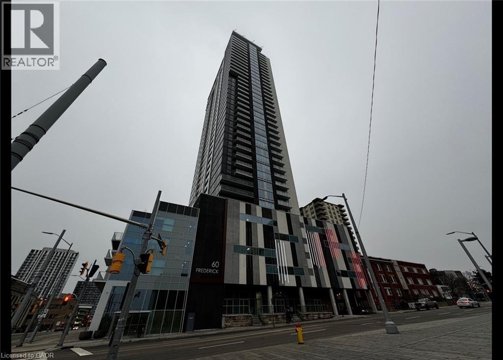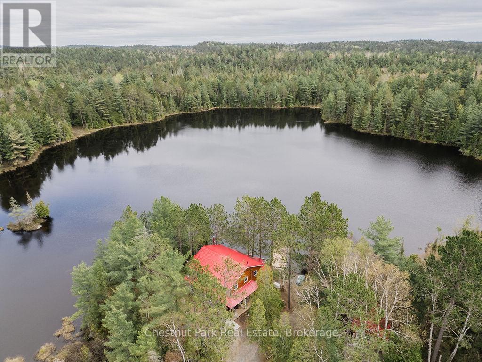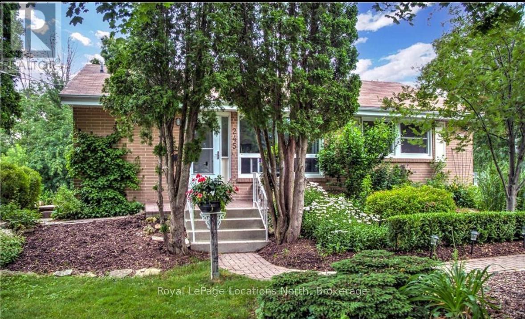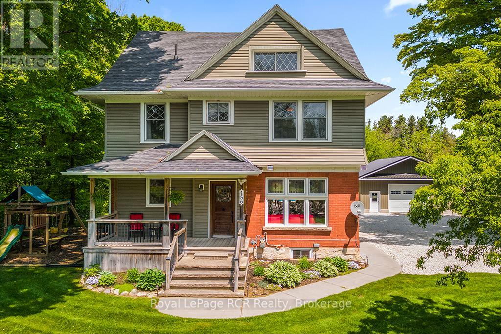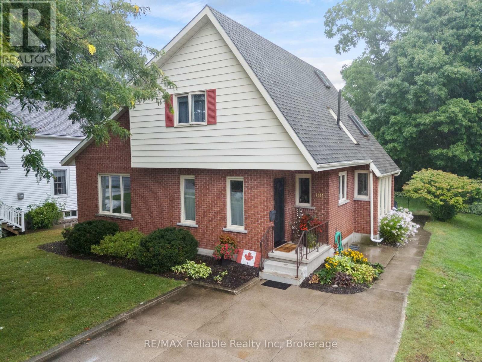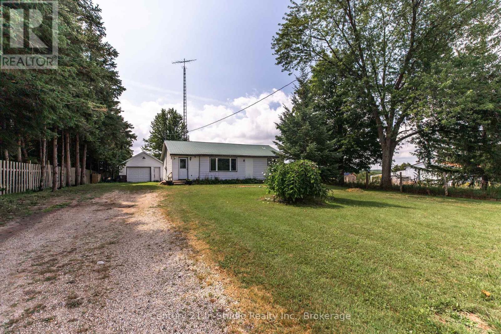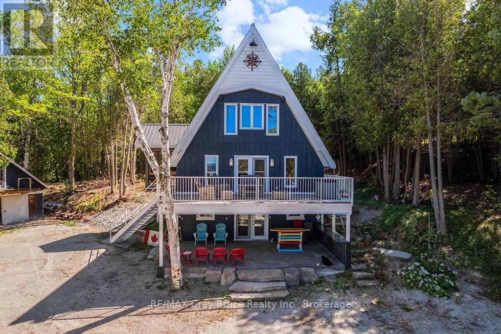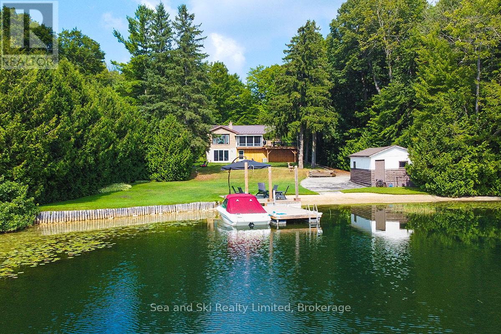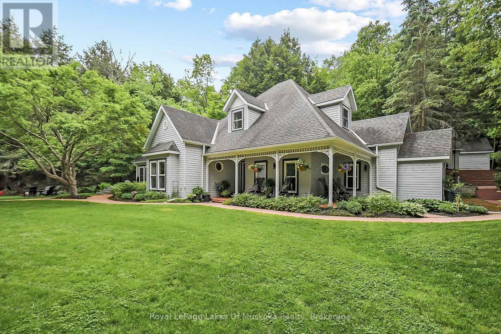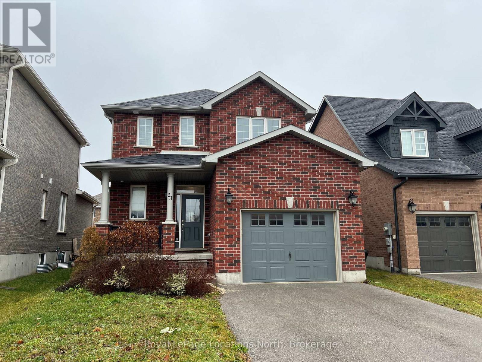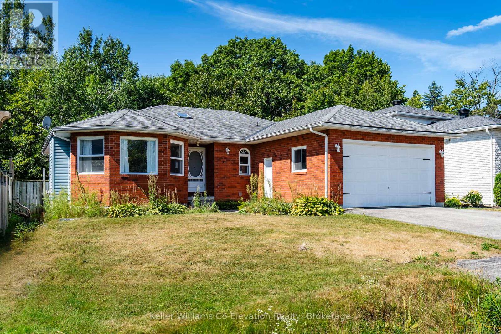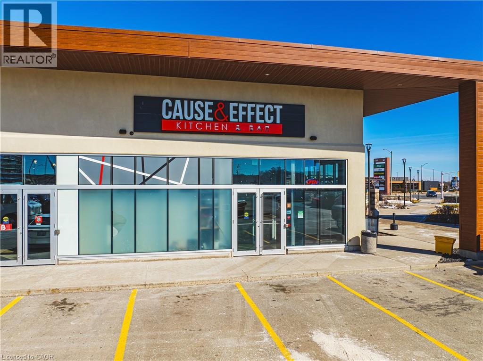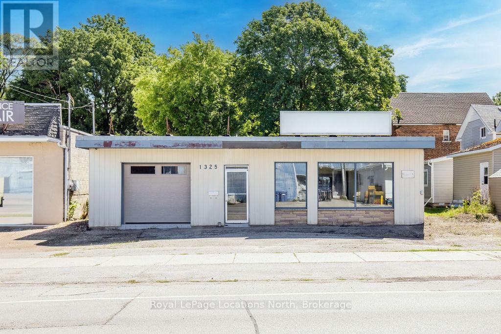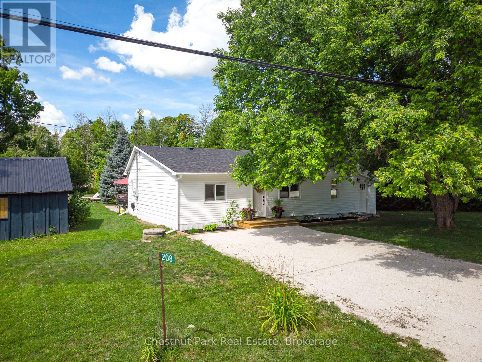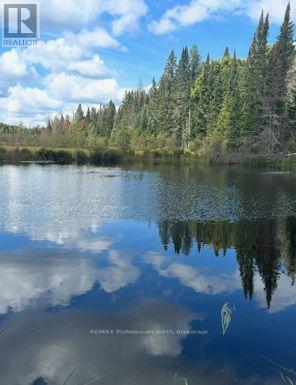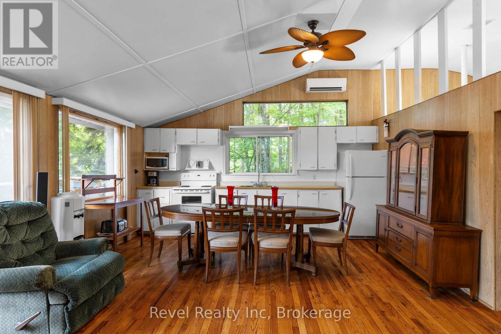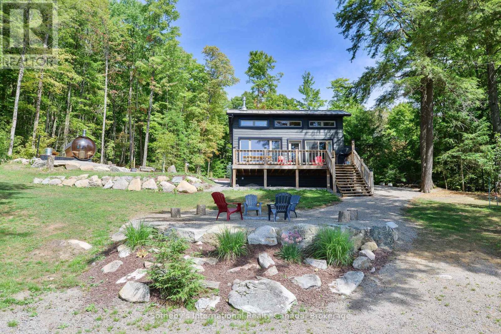484 Queen Street
North Huron (Blyth), Ontario
*New breaker panel and 100 amp service has been installed, August 2025.* Welcome to this enchanting 2-storey red brick home, located in the charming town of Blyth. Built roughly 100 years ago, this residence showcases remarkable woodwork that remains in pristine condition, reflecting the craftsmanship of a bygone era. Featuring 3 spacious bedrooms and 2 bathrooms, completed by impressive 9.5 ft ceilings on both levels, creating an airy and inviting atmosphere. The large front porch invites you to unwind while enjoying the serene surroundings. Recent updates include a new metal roof, newer windows in the living and dining rooms and a newer gas furnace, adding both durability and energy efficiency. While some areas of the home may benefit from modernization, this property presents an excellent opportunity to blend classic charm with your personal touch. Embrace the potential of this lovely home, where history meets opportunity in the delightful community of Blyth! (id:46441)
350 Concession Street Unit# 302
Hamilton, Ontario
WHAT A VIEW! WHAT A LOCATION! Spacious 2 bedroom, 2 bathroom unit in the beautiful Imperial Suites. This small recently renovated building features 27 units (9 floors, 3 units per floor) where all units face North with views of the City and Bay. Double doors lead to #302 and 1106 square feet of easy living and spectacular views. Step inside the spacious entry with room for a bench and large entry closet. Light maple coloured kitchen cabinetry features extended upper cabinets, granite countertops with breakfast bar, double sink and stainless appliances. Open Concept principal rooms offers loads of natural light and sliding door leading to an additional 107 sq ft of open private balcony ideal for morning coffee and warmer evenings enjoying the view. The primary bedroom can accommodate the largest of furnishings and offers a convenient 3pc ensuite with walk-in shower. Generous 2nd bedroom with double closets would be ideal as a den or home office. Second full bathroom is a 4pc with tub. No need to head to the laundry room ... we have in-suite laundry with stacked washer/dryer. Owned Parking Spot #9 and exclusive use Locker #8. Reasonable condo fees! Convenient location ... Steps to bus route, shops, Juravinski, eateries and the beautiful Sam Lawrence Park. Easy access to the Downtown Core. (id:46441)
323 Regional 20 Road
Pelham, Ontario
Welcome to this inviting 1.5 storey home nestled on a 0.31 acre lot in coveted Pelham, surrounded by mature trees and landscaped gardens. The classic exterior features a metal roof and plenty of curb appeal, setting the tone for the charm you’ll find inside. Step out back and discover your own private retreat, with an inground pool and spacious patio to entertain and relax. The covered lounge area, complete with string lighting, creates a cozy outdoor living space ideal for summer evenings with family and friends, including movies on the big screen! The detached double garage offers potential for a workshop area and includes a propane heater, shower, toilet and sink. Inside you will find a grand family room with vaulted ceilings, pot lights, an electric fireplace and garden doors to the rear yard. The main level also includes a white kitchen with an island and pot lights, living and dining room with a wood fireplace, mud room and a bedroom. Upstairs you’ll find two additional bedrooms and a 4-piece bathroom. Long asphalt driveway. Concrete block foundation. Laundry in the basement. Municipal water and septic system. This home has classic farmhouse vibes and offers a layout well-suited for family living. (id:46441)
602 St Andrew Street
Port Dover, Ontario
Welcome to 602 St. Andrew Street in Port Dover, a mid-century bungalow set back from the road with a long curved driveway and spacious front yard. This home offers 2 bedrooms, a 3-piece bath, and a bright sunroom off of the kitchen, main floor laundry and central heat/air conditioning, creating a comfortable and functional living space. The former garage has been converted into a workshop/studio but could quite easily be changed back for garage use if desired. Outdoor living is well supported with decking across the front and 2 metal gazebos, an additional large deck on the back, and a private backyard with the perfect balance of sun and shade. Situated on a residential side street in downtown Port Dover, this property is a hop, skip and a jump around the corner to the Lynn Valley Trail and Silver Lake Park, and within walking distance to shops, the library, theatre, restaurants, community centre, arena, and the beach. Don't let this one get away! Click the listing links to see the video and virtual tour, then call to arrange your private showing! (id:46441)
60 Frederick Street Unit# 2213
Kitchener, Ontario
Conveniently located between King Street East & Weber Street East, this brand new condo is ready for its first occupants to call home. With lots to offer through this large and bright unit, the first thing you'll be greeted by are the large floor-to-ceiling windows and open concept throughout. With a great layout, modern finishes, and a beautiful balcony, you will be proud to call this unit your own. The location is also perfect being on Frederick Street, steps away from everyday essentials and a 97 Walkscore. Building Amenities: - Rooftop Terrace - Exclusive Fitness & Yoga Centre - Communal 5th Floor Garden Terrace Contact us today to see this rental unit! 1 Spacious Bedroom 1.5 Baths Den Space Large Floor-To-Ceiling Windows Balcony Off Of Living Room (Great Views on 22nd Floor) 6 High Efficiency Appliances (Fridge- Stove- Microwave- Dishwasher- Washer & Dryer) Laminate Flooring (Carpet Free) Quartz Countertops Throughout In-Suite Laundry Central Heating & A/C INCLUDED Water INCLUDED 9FT Ceilings Throughout Rogers Internet INCLUDED 1 Car Parking INCLUDED 590 SqFt Total Next To Kitchener Tech Hub (Google- D2L- Communitech- Accelerator Centre) Walking Distance To Public Transportation (Charles Station/GRT- ION LRT- GO Train/Via Rail) Close To Victoria Park- Shopping & Everyday Essentials Available NOW! *Non-Smoking Unit* *Tenant Insurance is Mandatory and Must be Provided on Move in Day* See sales brochure for showing instructions and contact details (id:46441)
38 Lakeside Drive
Grimsby, Ontario
Welcome to 38 Lakeside Drive, Grimsby – a raised ranch-style home backing directly onto Lake Ontario. A 2013 addition created a spacious main-floor family room and an oversized single garage. The family room features floor-to-ceiling windows with lake views, a cathedral ceiling with 2 skylights and ceiling fans, a gas fireplace, wet bar, tile floors, and a built-in 14-foot, climate-controlled Arctic swim spa for year-round use. Sliding doors open to a Flex Stone patio (2022) and the deep backyard. The upper level has 2 bedrooms, a 4-piece bathroom with heated floors, linen closet, jetted tub, and a granite counter. The living room has crown moulding, pot lights, and sliding doors to a balcony with composite decking and glass railings overlooking the backyard and lake. The updated eat-in kitchen includes cherrywood cabinets, granite counters, breakfast bar, double sink, south-facing windows, pot lights, pull-out pantry, dining area with display cabinets, and upgraded stainless steel appliances including a gas range with double ovens, built-in microwave, and dishwasher. The lower level, also renovated in 2013, includes 2 additional bedrooms, a 4-piece bathroom with heated floors and linen closet, a rec room, and a large laundry/utility/storage room with cabinetry, shelving, and a second fridge. One bedroom has a walk-up to the backyard. Additional features include: 200 Amp hydro, central vacuum, irrigation system by Water World, Eufy wireless security system with 3 cameras, pot lighting at the front and rear with rear motion detector, leaf guards, oversized garage with inside entry, extra storage, automatic garage door opener with 2 remotes, and two storage sheds. A 10' x 10' sitting area with firepit overlooks the lake, and with Lake Ontario riparian rights, there is potential to add a deck or dock for more direct water access. Peace and privacy, yet close to shopping, parks, schools, and easy highway access. Swim spa can be removed by sellers if preferred. (id:46441)
6131 Highway 11 Highway N
Temagami, Ontario
$81,000 PRICE DROP! An incredible property at an incredible price! Welcome to 6131 Highway 11 North, a stunning year-round waterfront retreat nestled on the shores of Maille Lake in Temagami. This beautifully updated 2-storey home offers 4 spacious bedrooms, 3 modern bathrooms, on a private 1.5 acre lot, and over 500 feet of natural waterfront with a large crib dock and sandy beach. The main floor features an upgraded kitchen with granite countertops, re-faced cabinets, ceramic floors, and an island that seats four - perfect for entertaining. The open-concept kitchen, dining area, and breakfast nook all overlook the tranquil lake, with a screened porch just off the dining room for peaceful, bug-free relaxation. A large walk-in pantry and a bright, inviting living room with a WETT-certified freestanding woodstove complete the main level, along with a 4-piece bathroom and main floor laundry. Upstairs, you'll find a primary suite with a walk-in closet and 4-piece ensuite, three additional spacious bedrooms, and a newly renovated 5-piece bathroom featuring a double sink vanity with a granite counter top, ceramic floor, an acrylic tub/shower combo and a linen closet. The lower level walkout includes a second screened porch, utility room with water treatment system, hot water tank (owned), and a forced-air propane furnace. The detached 2 car garage has 2 roll up doors, a storage loft, steel roof and metal siding. Guests will enjoy the bunkie on the shore with wood siding and stunning pine finishes. Other conveniences include a drilled well, whole-home generator, central air conditioning, and central vac. Maille Lake spans 7.5 acres, is about 20 feet deep, and home to pickerel, bass, and pike, with only three private properties surrounded by crown land for unmatched privacy. Just four minutes to downtown Temagami, one hour to North Bay, and 4.5 hours to the GTA, this rare road-access waterfront gem is a must-see! (id:46441)
245 Pearson Street N
Meaford, Ontario
SEASONAL LEASE - ALL INCLUSIVE! Available Dec 20 - April 5, 3 month minimum. Discover this charming and affordable furnished 3-bedroom, 2-bathroom home, perfect for your seasonal retreat. The property offers a fully equipped and stocked galley kitchen that flows into the main living room, which overlooks a spacious and private backyard ideal for relaxation. On the main floor, you'll find two generously sized bedrooms and an updated four-piece bathroom. The newly finished basement adds even more living space, featuring a bright and airy third bedroom, a second living room with a cozy fireplace, and a futon for additional sleeping accommodations. The basement also includes an office space, a brand-new four-piece bathroom, and a laundry area. Conveniently located just 20-25 minutes from the ski hills and a mere 3-minute drive to downtown restaurants and shopping. Utilities & snow removal are included, and pets may be considered. Available January through April, with potential availability starting in late December. Don't miss out on this seasonal gem contact today to secure your winter escape! (id:46441)
136 Queen Street W
South Bruce Peninsula, Ontario
Step into the perfect blend of historic character and modern luxury in this beautifully renovated 2 1/2 storey brick home. Featuring 4 principal bedrooms plus a finished attic. This home offers exceptional living space with thoughtful updates throughout. The main floor offers a living room with a stunning stone fireplace, stained glass windows in both the living and dining room, complete the spaces with a touch of vintage elegance. The spacious kitchen has ample cabinet space for storage, granite countertops, a breakfast bar and a stunning backsplash. The mudroom is completed with custom shelving and main floor laundry, 2-pc bath and in-floor heat. Follow the charming wood staircase to the second floor, flooded with colourful light from the stained glass window. The second floor is where you will find 4 spacious bedrooms, a main 4-pc bath with in-floor heat, and a primary bedroom with a walk-in closet and an ensuite with a double vanity, glass shower and in-floor heat. The finished attic offers a variety of uses, including extra living space, office space, a potential in-law suite, or a dreamy sunlit studio. The exterior of this home is equally impressive. Relax on the covered back deck or soak up the sun by the above-ground heated pool with its expansive lounge deck. The oversized, gas-heated 2-car garage offers ample space for vehicles, a workshop, and storage. The beautifully landscaped yard with a stone patio and fire pit is perfect for evening gatherings. Stone steps lead you to the covered front porch, where you can sit with your morning coffee. Hepworth is a convenient location for accessing Sauble Beach (10 km), Wiarton (13 km) and Bruce Power (90 km). A rare opportunity to own a century home that's been completely renovated for today's lifestyle-inside and out! (id:46441)
88 East William Street
Huron East (Seaforth), Ontario
You will fall in love with this immaculate three bedroom two storey home in the unique character in an excellent area of town close to schools, arena and Agriplex. This beauty offers move in ready featuring spacious entertaining living room, bright kitchen with this gorgeous bonus Florida style sitting room viewing the great outdoors. This well built home has full basement with laundry room finished and loads of storage. Located on 55 x 151 foot lot (id:46441)
823 12 Concession
South Bruce, Ontario
Have you always wanted to live in the country with a cute house, a large workshop and enough land to have a few animals and / or grow a huge garden? Here's your opportunity! This property is located just north of Teeswater on a paved road and has gorgeous views of the countryside. The open concept, 2 bedroom, one bathroom home has everything you need all on one level. There is a detached one car garage at the house and across the middle fenced pasture area is a large heated workshop with it's own separate driveway. The main part of the workshop has a cement floor, is insulated and has a 200 amp electrical service, good clearance height, overhead doors and is supplied with water. The property zoning allows for business opportunities. What are you waiting for?....call a realtor and come check it out today! (id:46441)
504075 Grey Road 1 Road
Georgian Bluffs, Ontario
Very Private Georgian Bay Waterfront Home on 2 acres. This is the waterfront home everyone is looking for and very few can find. It has tons of living space with over 2000 sq.ft. finished inside and over 1500 sq.ft. of deck & patio out. Lots of water with approximately 240 feet of shoreline on Big Bay (Georgian Bay). Spectacular views of Georgian Bay, the Islands (Griffith, Hay and White Cloud) and the Escarpment. Crystal clear walk-in water off a shore stone beach. Circular drive and lots of parking for cars, trailers, boats, etc. The immaculate kitchen opens out onto a huge (26' x 24') covered patio for comfortable entertaining despite the weather. At the waterside of the house there is a huge (14' x 26') open air sun deck looking out on Georgian Bay off the living room and dining room, as well as a 17' x 26' covered patio/bar area off the family room on the lower level. 3 bathrooms and accommodation for lots of friends and family. New septic system and new steel roof in 2024. Beautifully landscaped stone patio with fire pit between home and water. Also a more secluded fire pit at the rear of the home with views of mature mixed hardwood trees. The 24' x 24' garage has a loft with even more potential. The woods is open and nice place to walk. Driveway off Grey Rd 1 is passable but needs trimming and grading-please use Dewar St. access which is a dead-end road, located off Grey Rd. 1, mid way between the City of Owen Sound and the town of Wiarton in the hamlet of Big Bay. Its a nice comfortable drive on paved roads about 2hrs-13mins from Guelph, Waterloo is 2h-16m, Kitchener is 2h-17m, Orangeville is 1h-51m, Brampton 2h-22m and London is less than 3 hrs. Several golf courses within 30-40 mins, jet capable airport is 16 mins away and a public boat launch and dock is about a kilometer away. Truly a property you must see to appreciate how amazing a find it is. Please drive very slowly along Dewar St. Call today to book your personal viewing. (id:46441)
102 Mccullough Lake Drive
Chatsworth, Ontario
Experience lakeside living at its finest with this stunning, modern waterfront permanent home or weekend cottage. Enjoy the 120+ feet of private waterfront with a sandy, gradual beach perfect for swimming, paddling, and lakeside fun, perfectly situated on the shores of McCullough Lake. Start your day with coffee in the beautiful 3 season sunroom overlooking the backyard and the lake. Just a couple of hours north of Toronto and the Kitchener-Waterloo area, this property offers the ideal blend of convenience, comfort, and relaxation. Host unforgettable gatherings on the spacious deck with family and friends, ideal for dining and entertaining with panoramic lake views. With two guest suites in the lower level there's plenty of room for everyone. The modern, updated home is designed for style and functionality with a custom Kitchen, updated bathrooms and an overall look of beauty. The walk-out lower level provides easy access to the large backyard, beach, private dock, and cozy firepit area, perfect for summer evenings under the stars. This wonderfully renovated cottage is a must see. Book your tour today before it's too late. (id:46441)
103 Southbank Drive
Bracebridge (Draper), Ontario
EXCEPTIONAL IN TOWN, WATERFRONT PACKAGE -Yr Rd Waterfront Home on the Muskoka River189' Frontage |0.85AC|4 Beds|2 Baths|In-Town Services|Boating to the Big Lakes - Welcome to a truly exceptional offering in the heart of Bracebridge! Tucked away on a private 0.85-acre lot with 189 feet of pristine Muskoka River frontage, this custom-built, year-round home offers the perfect blend of in-town convenience and peaceful, country-like privacy. Thoughtfully designed and lovingly maintained by the original family, the home features 4 spacious bdrms and 2 full bathrms. Elevated ceilings soar up to 12ft in areas, creating a bright and airy atmosphere, while a cozy wood-burning fireplace anchors the living space. Recent updates include fresh paint, a new dishwasher, microwave, and oven, and reliable fiber optic internet, phone, and TV service ideal for working or streaming from the comfort of your riverside retreat. Step outside and take in the serene river views from your covered porch or sun deck, or head out to your private river deck and sandy beach with a deep-water dock - perhaps the nicest on the river-and perfect for swimming, lounging, or boating. The spacious dock and large deck over the river were upgraded in 2018 as was the separate detached 2 1/2 car garage. What truly sets this property apart is its unique location on the south branch of the Muskoka River, offering protected boating, kayaking, and paddleboarding adventures on a quiet section of the river leading to the enchanting South Falls, all while still connecting you to the big lakes: Muskoka, Rosseau, and Joseph. Just minutes from downtown Bracebridge on full municipal services, yet you'll feel worlds away surrounded by environmentally protected land to the south and west with no possibility of future development. Whether you're seeking a year-round home, cottage retreat, or legacy family property, this one is unlike anything else on the market. Come experience this remarkable property first hand! (id:46441)
23 Lockerbie Crescent
Collingwood, Ontario
Annual Lease available in Mountaincroft Subdivision. This 1,760 square foot home features an open concept main floor with hardwood floors, gas fireplace in the family room, stainless steel appliances, 2pc bath, lots of natural light and a walk-out to your partially fenced backyard. Upstairs features 3 bedrooms, laundry and a 4pc bath. Your large primary bedroom also includes a walk-in closet and 4pc ensuite with glass shower. Located in a family friendly neighbourhood with lots of kids, close proximity to the neighbourhood park and local schools. Currently tenanted until September 15, 2025. All new applicants to provide a rental application, credit check, references and employment letters. 24 hour notice required for any showings. Photos are from 2024 prior to be Tenancy. (id:46441)
8 Bridle Road
Penetanguishene, Ontario
Opportunity awaits with this spacious 3+ 2 bedroom bungalow with in-law suite, ideally located in one of Penetanguishene's most sought-after family friendly neighborhoods. This home features hardwood floors throughout, a large eat-in kitchen with a walk-out to the back deck with a private backyard that backs onto a convenient bike trail, and a fully finished in-law suite with a cozy gas fireplace - offering flexible living arrangements ideal for extended family, guests, or potential rental income. Just minutes from local schools, parks, and the historic downtown waterfront, this home offers the perfect balance of comfort, convenience, and charm. Whether you're a growing family in need of more space, downsizers seeking main-floor living, or an investor looking for a great opportunity and flexible closing, this home has it all. (id:46441)
111 Ecclestone Drive
Brampton (Brampton West), Ontario
Welcome to 111 Ecclestone Drive! Walk into this beautiful detached home and you'll see why it's a must-see. This stunning house boasts 3+1 bedrooms and 2.5 bathrooms, featuring a separate entrance and potential for a legal basement unit. Upon entering, you'll notice the powder room and spacious living and dining area. The kitchen is equipped with ceramic flooring, and ample storage. A sliding door leads to a large, private yard. Upstairs, you'll find a spacious primary bedroom, two generously sized bedrooms, and a 3-piece bathroom. The finished basement offers potential for an in-law suite or apartment, complete with living area, bedroom, kitchen cabinets, and a 3-piece bathroom. Conveniently located near many amenities and highways. Don't miss this opportunity - schedule a safe and private showing today! (id:46441)
1784 Stone Church Road E Unit# 4
Stoney Creek, Ontario
Welcome to Cause & Effect, one of the hottest places in the city! This famous Kitchen & Bar is a landmark of Upper Stoney Creek, known for its amazing food, sleek bar, and massive patio. It is known to host amazing events for guests with its lounge and patio space being able to seat over 180 people, giving you tremendous business potential to capitalize on the great demand of small to middle size gatherings. Located in the middle of the Stoney Creek Power Centre, next to hwys, and surrounded by an affluent residential community, you are in one of the most sought after locations for businesses in the city. If you have ambitious goals of owning your own business, this is the perfect opportunity for you! With almost a decade of proven sales, you can buy this established business and make it your own! (id:46441)
26 Rupert Road
Parry Sound Remote Area (Arnstein), Ontario
Waterfront Retreat on 3 Acres Arnstein, ON Here is your rare opportunity to own a modern waterfront home on 3 beautiful acres along the shores of Culin Lake, a peaceful in-town lake in the welcoming community of Arnstein. This Country Manor Model 148033, built by Fairmont Homes in 2021 and set on the property in 2023, offers the perfect blend of comfort and charm. Thoughtfully designed, the home is plumbed for a washer and dryer and ready for year-round living, seasonal enjoyment, or income potential as a rental currently operating successfully on AirBnB. Key Features:Waterfront access on a quiet, small in-town lake; 3 acres of private property with room to expand; Drilled well for reliable water supply; Two septic tanks and a shared septic field designed to accommodate another home; Direct access to OFSC snowmobile trails, with seller permission, leading to hundreds of kilometers of year-round adventure.; Located in an Unorganized Township, offering flexibility and fewer restrictions. Whether you' re seeking a full-time residence, a seasonal getaway, or a smart investment property, this home checks all the boxes. Imagine waking up to tranquil lake views, enjoying four-season outdoor activities right from your doorstep, and having the space and infrastructure to expand in the future. Don't miss this chance to own a slice of Northern Ontario paradise. (id:46441)
1325 2nd Avenue E
Owen Sound, Ontario
FREESTANDING COMMERCIAL BUILDING + DETACHED HOME Rare opportunity to own a versatile property featuring an over 2,100 sq ft freestanding commercial building along with a detached 2-storey home featuring 901 square feet, all on one lot. This setup is ideal for live/work flexibility or generating additional rental income.The commercial building includes a welcoming front entrance with a spacious showroom and reception desk, a workshop, a small kitchenette, a bathroom, and abundant storage. Additional highlights are two private office spaces, a utility room, 10 ft ceilings, a flat roof, energy-efficient LED lighting, and heating by forced air gas as well as radiant heat. A 1997 expansion added even more functional space, with the structure engineered to support a potential second storey for future growth. The property also provides six designated parking spaces and excellent visibility, located just off one of Owen Sounds main streets and surrounded by other businesses.The detached home offers 2 bedrooms + den, 1 bathroom, two storeys, and is heated by forced air gas. Vacant possession will be provided at closing, allowing immediate use for personal living or rental opportunities. Don't miss this exceptional opportunity to secure a prime commercial property with outstanding potential. See home feature sheet in supplements for more details. (id:46441)
208 Redan Street
Grey Highlands, Ontario
Ski Season Rental Available. Your search ends here! If you are an outdoor sports enthusiast, you will appreciate this charming country home situated at the gateway to the Beaver Valley. Skiing, hiking, snowshoeing, and snowmobiling await you right at your doorstep. This professionally decorated bungalow boasts a new kitchen with a stylish backsplash, stainless steel appliances, and luxurious 12-inch oak vinyl flooring throughout. The remodeled bathrooms, new windows, and a roof replaced in 2018 enhance the home's appeal. Additionally, a new back patio, deck, and fire pit provide the perfect setting for relaxation. The features are truly extensive this home is the ideal winter retreat! No access to basement and Garage. (id:46441)
376 Riding Ranch Road
South River, Ontario
Complete privacy on 200 acres of prime woodlands with plenty of hardwood, in the beautiful Almaguin Highlands. Easy access from Hwy 11 via paved roads onto a deeded 800+ Ft Right of Way off Riding Ranch Rd. Property has a large secluded clearing surrounded by mature trees with fully winterized living quarters, Bunkie, and trails throughout for hiking, 4-wheeling, and nature adventures. Living space consists of a 40 Ft Quonset Building with master bedroom w/walkout, a 2nd bedroom, 3 pc bathroom, open concept living/dining room and kitchen w/walkout, laundry room, mud room, utility room, and access to built-in garage for your toys. Full 200 Amp service, drilled well, septic, and heated by propane wall mount forced air heaters. There is a pond and creek at the rear of the property. Plenty of wildlife including Moose & Deer. Property adjacent to 100 acres of crown, and close to snowmobile trails. Appliances included are "as is". Property taxes billed separately, total tax amount noted for 2025. Lot frontage includes both parcels. Interesting History Note: There is record of a George Waldriff, an excellent carpenter/farmer, and his Family who had moved all their belongings up on 2 rented sleighs from the Barrie area in 1883, and settled on this property. (id:46441)
1096 Cowan Park Road
Muskoka Lakes (Watt), Ontario
Welcome to Three Mile Lake! This charming 3-bedroom seasonal cottage has been lovingly owned by one family for generations and is now ready for its next chapter. Nestled among the trees with beautiful lake views, this cottage offers the perfect Muskoka getaway peaceful, private, and just minutes from both Port Carling and Rosseau. Inside, you'll find an open living space filled with natural light, 3 comfortable bedrooms, and a cozy cottage feel thats full of potential. Investor potential as well!!! While a little work remains to complete the vision, this property provides a wonderful opportunity to make it your own and enjoy everything lakefront living has to offer. Whether you're looking to renovate, refresh, or simply relax by the water, this is a rare chance to own on sought-after Three Mile Lake. (id:46441)
1211 Pluto Trail
Dysart Et Al (Dudley), Ontario
Discover this quiet cottage on Boyne Lake, a Haliburton treasure. Infused with charm, this retreat sleeps 6, perfect for family and friends. The open-concept layout invites relaxation, a functional kitchen space with SS appliances highlighted with a cozy Lopi fireplace and mesmerizing lake views. A unique loft bedroom and a clever Murphy bed offer comfort and space-saving ease. Boasting 300' of lake frontage and almost 4 acres of tiered, treed land, this haven ensures privacy and room to expand. A new 4-bedroom septic system and drilled well support future growth here. Savor gatherings on the spacious deck with a picnic table and the BBQ hooked up to the main propane tank, or unwind by the lakeside fire-pit with family and friends. Ample parking here with a circular driveway that also includes an area for a potential camper/trailer to enjoy stunning lake views and a dock ideal for awesome bass fishing. Indulge in a wellness retreat with the bubble window sauna, cold plunge tank, and an outdoor shower, all with lake-focused views, creating your personal escape. Powered by robust solar panels, tankless HWT and an automatic on-demand Kohler propane generator plumbed to the main tank for seamless reliability, this fully furnished cottage is ready for instant enjoyment. Just 10 minutes from Haliburtons shops, restaurants, and hospital, yet a tranquil escape. This Boyne Lake gem blends rustic allure with modern comforts. Call today to view this off-grid paradise! (id:46441)

