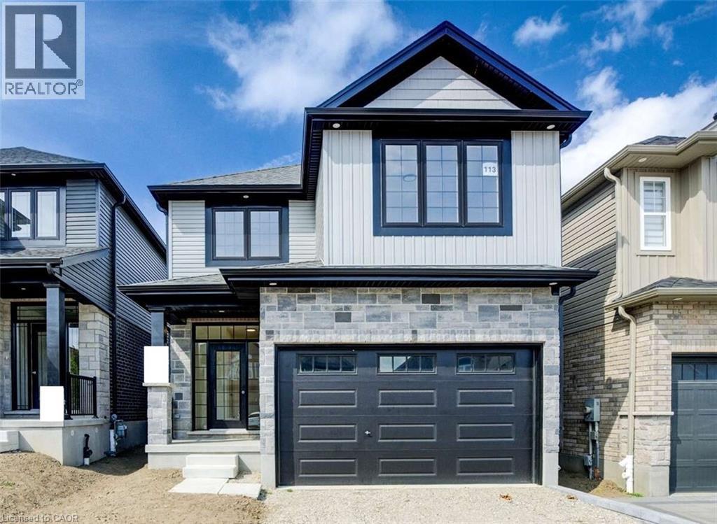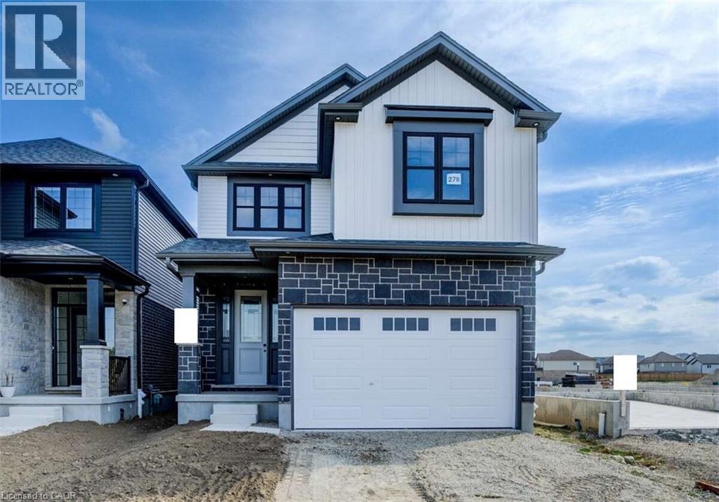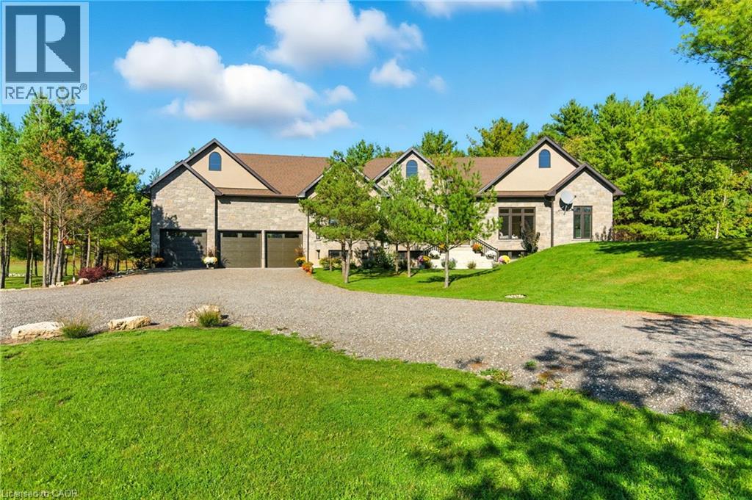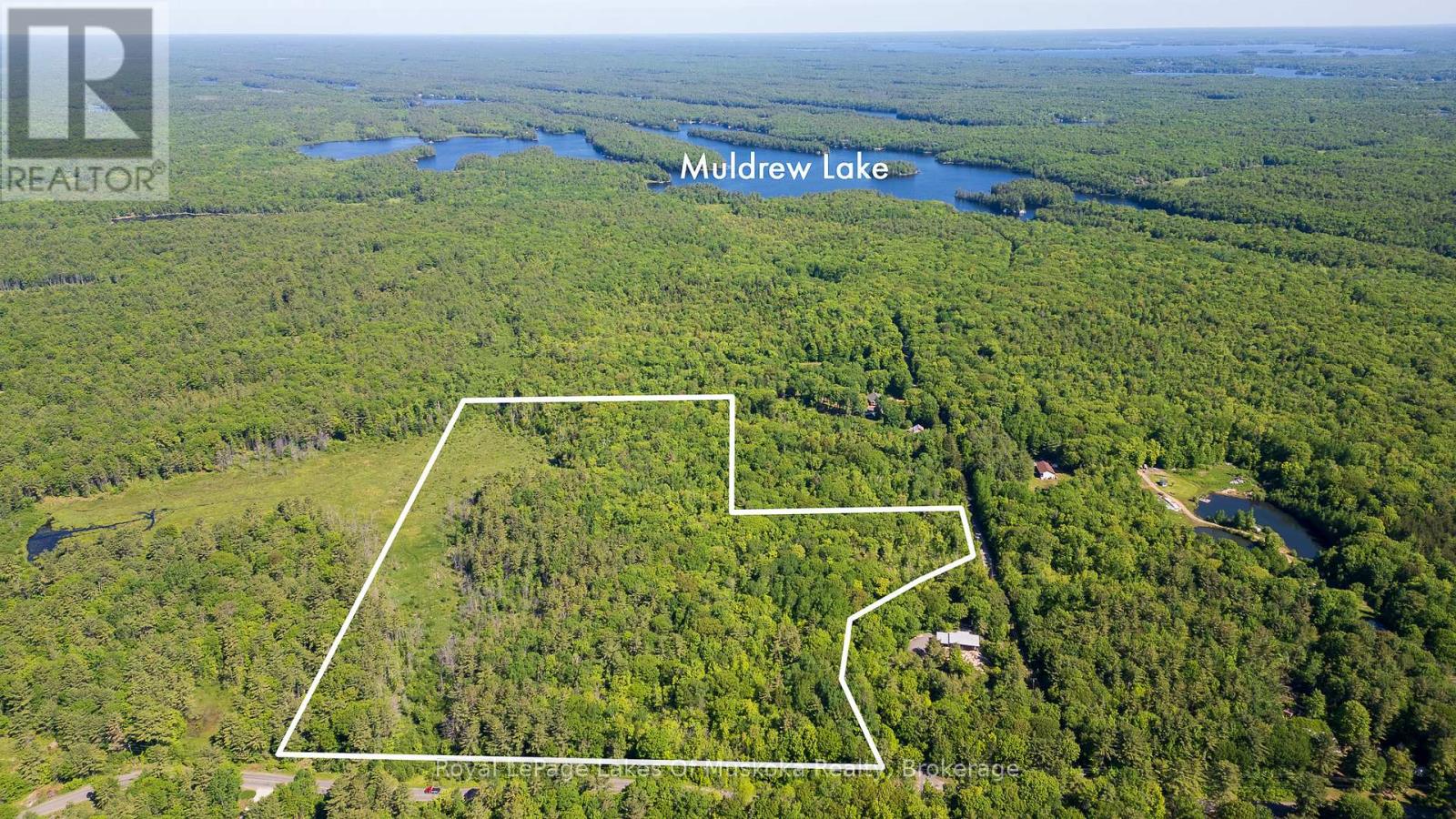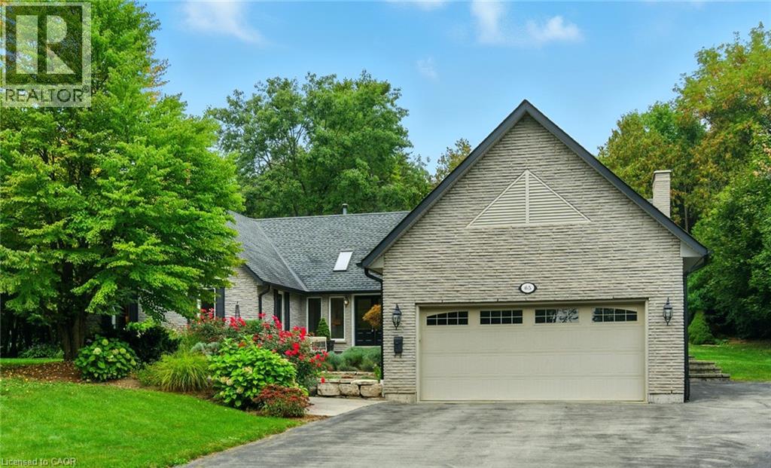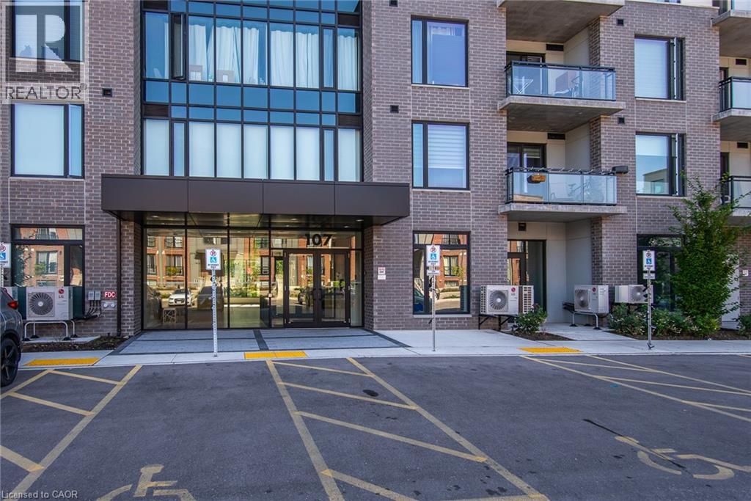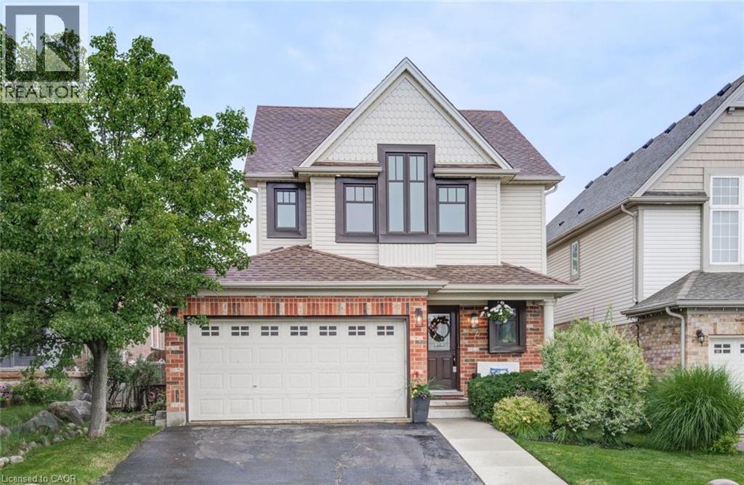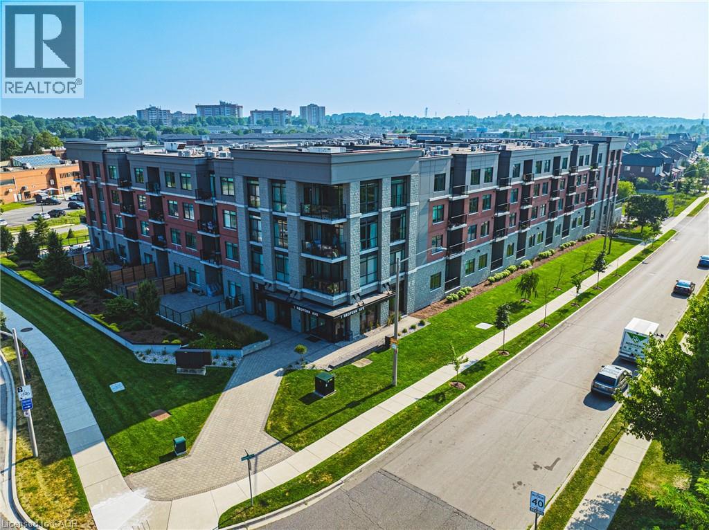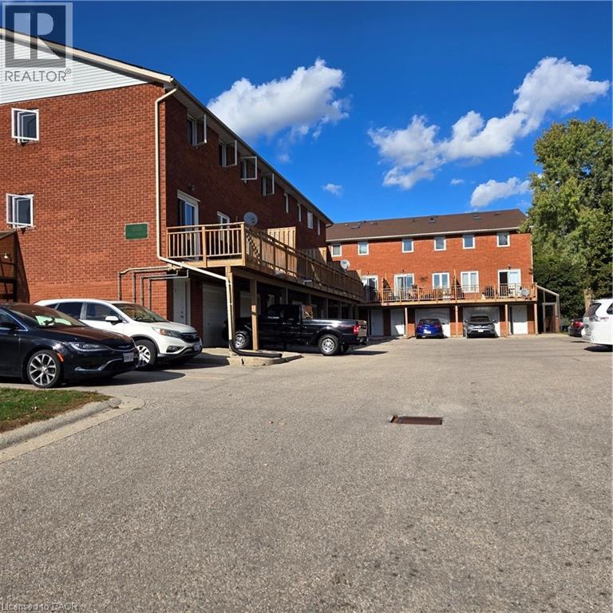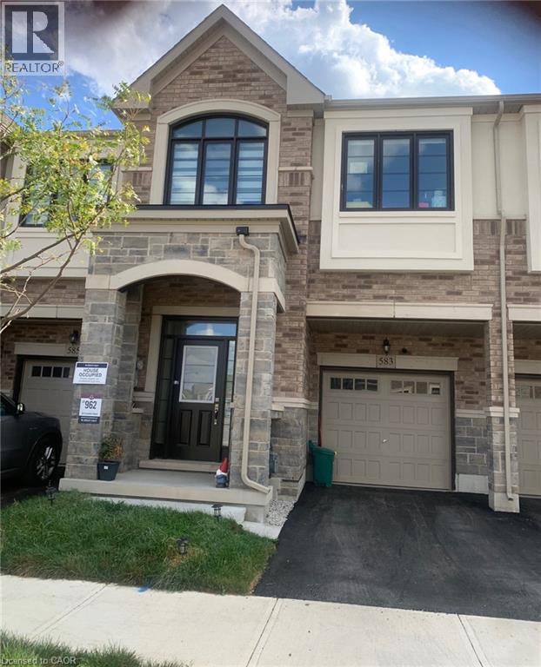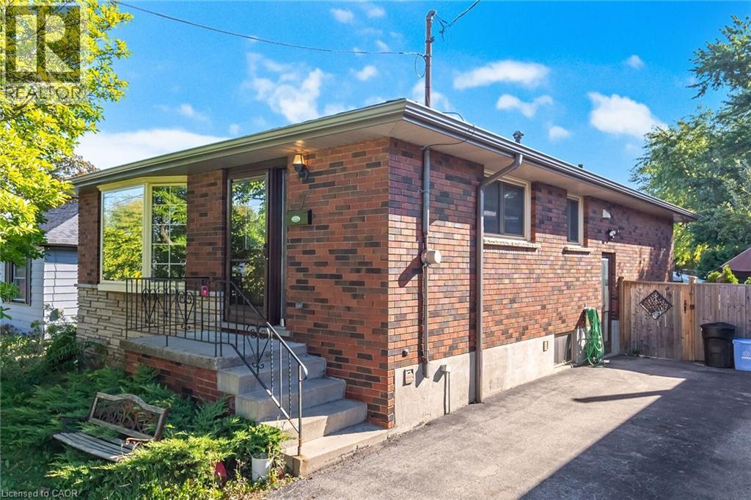113 Rivertrail Avenue
Kitchener, Ontario
For more info on this property, please click the Brochure button. Located at 113 Rivertrail Ave in Kitchener, ON, this two-story home is 2152 finished square feet with an attached garage and a paved, 2 vehicle-wide driveway. This bright, modern new home backs onto a beautiful park with many amenities for an active lifestyle. Air conditioning, five appliances and a chimney-style rangehood in the kitchen are included. The main floor is an open-concept design with nine-foot ceilings. The great room includes a modern linear gas fireplace, pot lights, a large window with views of the backyard and neighbourhood park and a sliding patio door to access the rear yard. The kitchen, brightly lit with pot lights, contains upgraded white cabinetry with premium quartz countertops, a large island with a waterfall countertop, a walk-in pantry and dinette area. Hardwood flooring covers the main level, except for tile flooring in the powder room. An oak staircase leads upstairs, where the second floor is brightened by a skylight in the vaulted ceiling. This level includes four bedrooms, a main bathroom with two vanities and a skylight, as well as a conveniently located laundry room. The master bedroom has a coffered ceiling, a generous walk-in closet and a luxurious ensuite with a skylight, a freestanding soaker tub, a tile shower with glass door and a separate toilet room. This new home is move-in ready. Property not yet assessed! (id:46441)
278 Rivertrail Avenue
Kitchener, Ontario
For more info on this property, please click the Brochure button. Located at 278 Rivertrail Ave in Kitchener, ON, this two-story home is 2176 finished square feet with an attached garage and a paved two vehicle-wide driveway. The upgraded stone front and entry door are a welcome introduction to the main floor open-concept design with nine-foot ceilings. The great room includes a modern linear gas fireplace, pot lights, a large window and a sliding patio door to access the rear yard. The kitchen, brightly lit with pot lights, contains upgraded white cabinetry with premium quartz countertops, a large island with a waterfall countertop, under top cabinet lighting, a walk-in pantry and dinette area. Hardwood flooring covers the main level, except for tile flooring in the powder room. An oak staircase leads upstairs, where the second floor is brightened by a skylight in the vaulted ceiling. This level includes four bedrooms, a main bathroom with two vanities and a skylight, as well as a conveniently located laundry room. The master bedroom has a coffered ceiling, a generous walk-in closet and a luxurious ensuite with a skylight, a free-standing soaker tub, a tile shower with glass door and a separate toilet room. Additional items included are air conditioning, five appliances and a chimney-style rangehood in the kitchen. This new home is move-in ready! Property not yet assessed. (id:46441)
244 Hughson Street N
Hamilton, Ontario
Charming Brick 2-Storey Home in Prime Central Hamilton! Ideally located within walking distance to James St. N’s vibrant restaurants, shops, Spinco, and the Hamilton GO Station, and just a short bike ride to the stunning waterfront. This well-maintained home features 3 spacious bedrooms, beautiful hardwood floors, a partially finished basement, and untapped potential in the attic/loft space—perfect for future expansion. Nestled on a quiet street yet steps from one of Hamilton’s trendiest neighbourhoods, this property is a true gem that blends character, convenience, and history. Furnace (2025). (id:46441)
986 Highway 8
Hamilton, Ontario
Experience unparalleled luxury in this stunning newly built home, offering over 5,500 sq. ft. of refined living—2,767 sq. ft. on each level—surrounded by a serene forest. The open-concept design features soaring 10-foot ceilings and expansive windows that fill every room with natural light. The gourmet kitchen includes a secondary prep room, ideal for entertaining with ease. Four of the six bedrooms boast private ensuites, while the fully finished lower level mirrors the upper floor in layout and design, essentially creating a second, fully independent home complete with a full in-law suite and separate entrance. A 3-car garage with extra-high ceilings completes this exceptional modern retreat. Located between Rockton and Sheffield. Luxury Certified. (id:46441)
0 Southwood Road
Gravenhurst (Wood (Gravenhurst)), Ontario
Incredible opportunity to own a piece of beautiful Muskoka. If you are an outdoor enthusiast this land is for you. This would make a great hunt camp for the hunters out there lots of wild life, plenty of space for four wheel trails or hiking if that is what you prefer. The 28 acres on the corner of Southwood Road and South Muldrew Lake Road is only10 minutes to Highway 11. A two minute ride or ten minute walk to the 10th largest lake in Muskoka. Build your dream home here and become apart of the Muldrew Lake Association. Waterfront perks on a beautiful lake and save waterfront fees, best of both worlds. Only 1.5 hours from Toronto makes this a perfect location to start your Muskoka journey. Survey available. (id:46441)
65 Maple Avenue
Greensville, Ontario
Welcome to 65 Maple Avenue—where timeless elegance meets modern comfort! Tucked away on a quiet cul-de-sac in the peaceful community of Greensville, this bungalow offers over 4,500 square feet of refined living space on an oversized lot with sweeping Escarpment views. Feel that sense of calm the minute you step inside the main level with large windows and vaulted ceilings providing a breath of fresh air. The seamless flow from the sunken living room to the chef’s kitchen to the bedroom wing of the home is the layout you’ve always wanted. Thoughtful design choices coupled with functionality will please even the pickiest buyers. Luxury stainless steel appliances combined with beautifully appointed white cabinets and black granite countertops provide an inspiring environment to host family dinners and special get togethers. Unwind in the family room next to the wood burning fireplace and enjoy the perfect setting to catch up with family and friends. You’ll love the sunken living room with parallel windows completely drenching the room in sunlight. The large primary suite features a four-piece ensuite, walk-in closet, double closet and vaulted ceilings with French doors leading to the back patio. An additional two bedrooms and a full bath complete the main level. The large basement is perfect for entertaining or a teenage retreat featuring a large rec room, office space, three-piece bathroom and a large workshop with direct access to the garage. The backyard provides a private and peaceful area surrounded by mature trees and professional landscaping. Homes like these don’t come around too often. Don’t be TOO LATE*! *REG TM. RSA. (id:46441)
107 Roger Street Unit# 414
Waterloo, Ontario
Welcome to Spur Line Common Condos! Bright and spacious corner unit featuring 2 bedrooms, 2 full baths, and an open-concept layout with Quartz countertops and stainless steel appliances. Enjoy a sun-filled living area with walkout balcony and in-suite laundry for added convenience. Located steps from Google HQ, GO Station, Grand River Hospital, and minutes to Laurier, University of Waterloo, Conestoga College, parks, and trails. Perfect for professionals, students, or investors seeking modern living in the heart of Waterloo! (id:46441)
22 Pebblecreek Drive
Kitchener, Ontario
SKI, GOLF & SCHOOLS - UPGRADED FAMILY HOME IN LACKNER WOODS— a beautifully upgraded, former builder’s model home in the highly sought-after Lackner Woods neighbourhood. Just minutes from Chicopee Ski Resort, golf courses, and endless outdoor adventure, this property blends comfort, convenience, and charm. Step inside to a bright and spacious open-concept layout featuring Brazilian hardwood floors, and large garden sliders that lead to a private deck and fully fenced backyard—perfect for entertaining or simply enjoying a quiet evening outdoors. The kitchen offers plenty of storage and functionality, complete with breakfast bar seating for casual dining and morning coffee. With 3 generously sized bedrooms, 2.5 bathrooms, and over 1,600 sqft in addition to a lower level waiting for your finishing touches. The primary suite is filled with natural light and provides ample room to unwind. Major upgrades include new windows, front door, and patio door (2019), and a new roof (2017), offering peace of mind for years to come. Located within walking distance to Chicopee Hills Public School and close to highly ranked schools, shopping, trails, and with easy access to the 401, Guelph, and Cambridge—this is a home you don’t want to miss! (id:46441)
1 Redfern Avenue Unit# 317
Hamilton, Ontario
Welcome to exceptional living in Hamilton’s highly sought-after Mountview neighbourhood, where contemporary design meets everyday comfort. This beautifully appointed 2 bedroom, 2 bathroom condo offers an airy open-concept layout with stylish finishes throughout. The modern kitchen boasts sleek cabinetry, stainless steel appliances, and a breakfast bar that flows seamlessly into the spacious living and dining area — ideal for entertaining or relaxing at home. The primary suite features a walk-in closet and private ensuite, while the second bedroom provides flexible space for guests or a home office. Step out to your private terrace with southern exposure and enjoy tranquil views. Residents enjoy premium amenities including a fitness centre, theatre, games room, party lounge, and outdoor BBQ area. Perfectly located near scenic trails, waterfalls, parks, shops, and transit, this home offers the ultimate blend of comfort, convenience, and elevated condo living on the Hamilton Mountain. (id:46441)
100 Inkerman Street Unit# 14
Rockwood, Ontario
Get your foot in the door of the housing market with a little elbow grease and sweat equity. This 2 bedroom 2 bath condo townhouse has good bones; spacious rooms, a large deck, and walk-out from the lower level. Consider this an empty slate for you to choose your own finishes and put your own personal touches on your home. This unit does not overlook the parking lot; instead it has its own serene quiet little forest-like setting. This home has so much potential, just waiting for the right person/people to come along and give it some shine! Perfect little place to call home! (id:46441)
583 Celandine Terrace
Milton, Ontario
Welcome home to this newer 4-bed/4.5 bath townhouse in a sought after neighborhood of Milton offering approx. 1,950 sq. ft. of luxurious living area + 505 sf finished basement. The main floor features 9 ft ceilings, open-concept layout with natural light, heavily upgraded kitchen with a large center island, quartz countertops, s/s appliances, eat in area with patio door access to the backyard. Hardwood floors and custom window coverings throughout the home. The second floor features laundry, primary bedroom with ensuite and 3 additional spacious bedrooms. 50A receptacle in garage for ev charger. House backs onto greenspace Located within walking distance of an elementary school and close to shopping areas, future University/College, hospital, trails, highways. (id:46441)
7 Maitland Avenue
Hamilton, Ontario
Fabulous 3 bedroom main floor rental in detached brick bungalow. New kitchen with double sink, eat-in dining area, centre island, quartz counter + backsplash, hardwood flooring throughout living area and all bedrooms. Oodles of natural light flows through large bay window in living room. Private entrance plus ensuite laundry. Parking and back garden access included. Great location; close to upper James shopping district, Limeridge mall, restaurants, public transit, quick access to the Linc and Hwy 403. Tenant pays 60% utilities. (id:46441)

