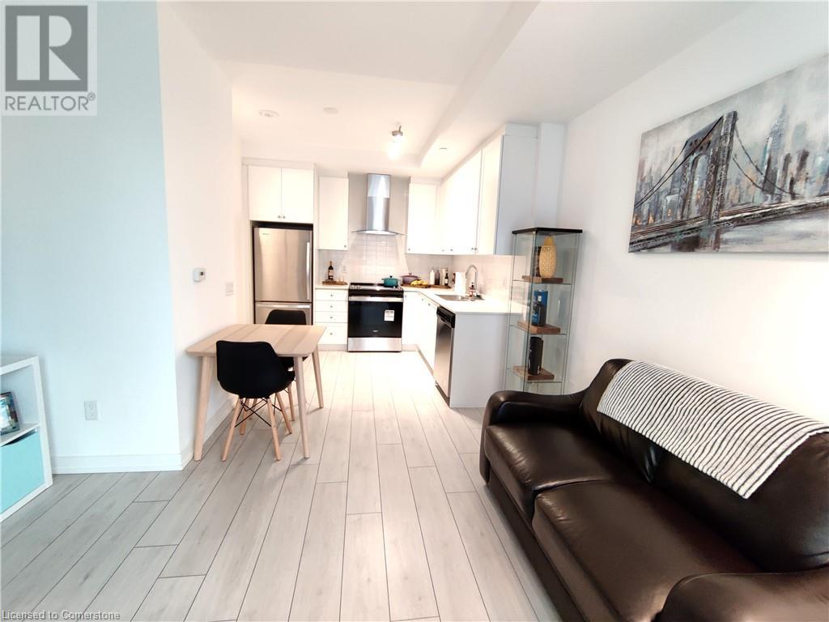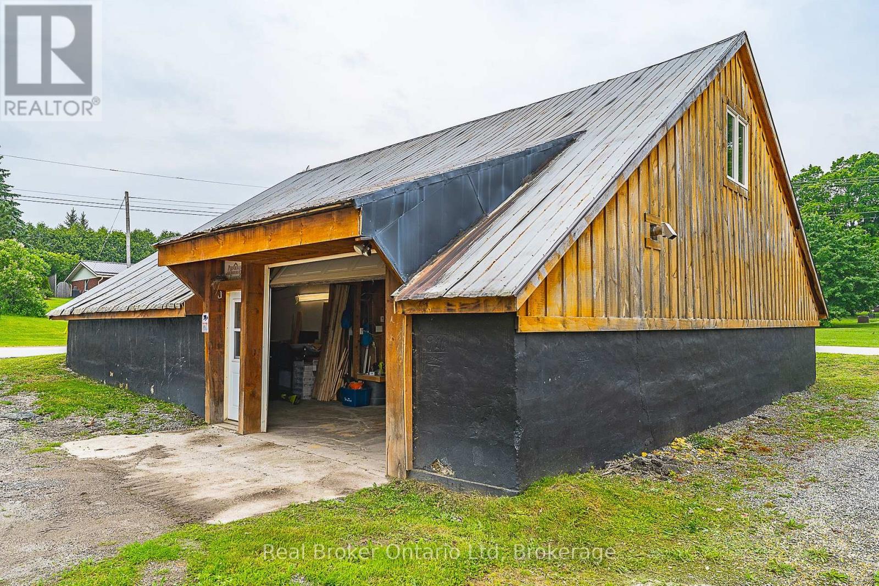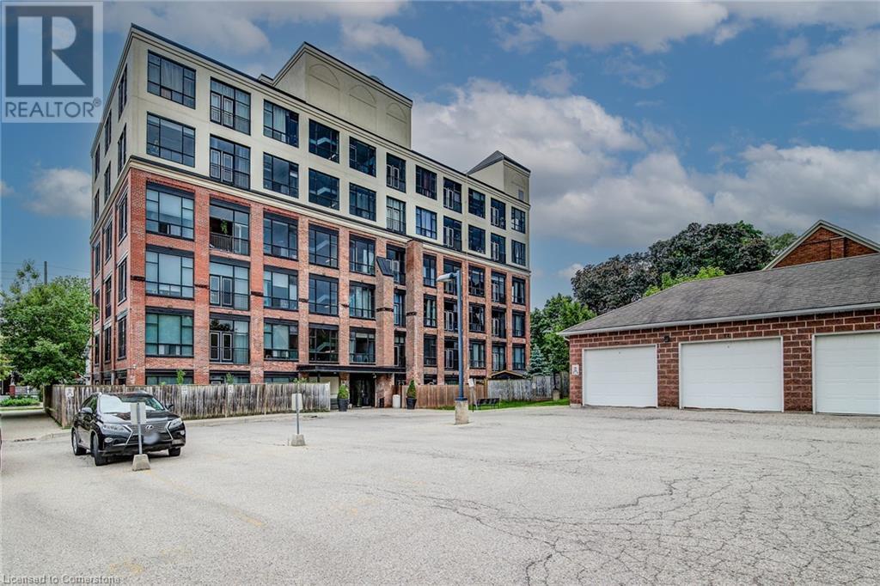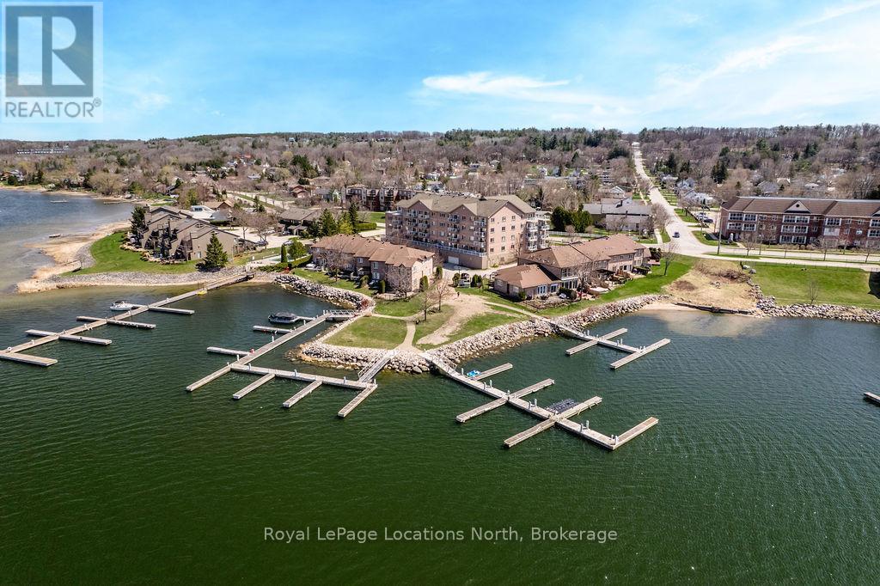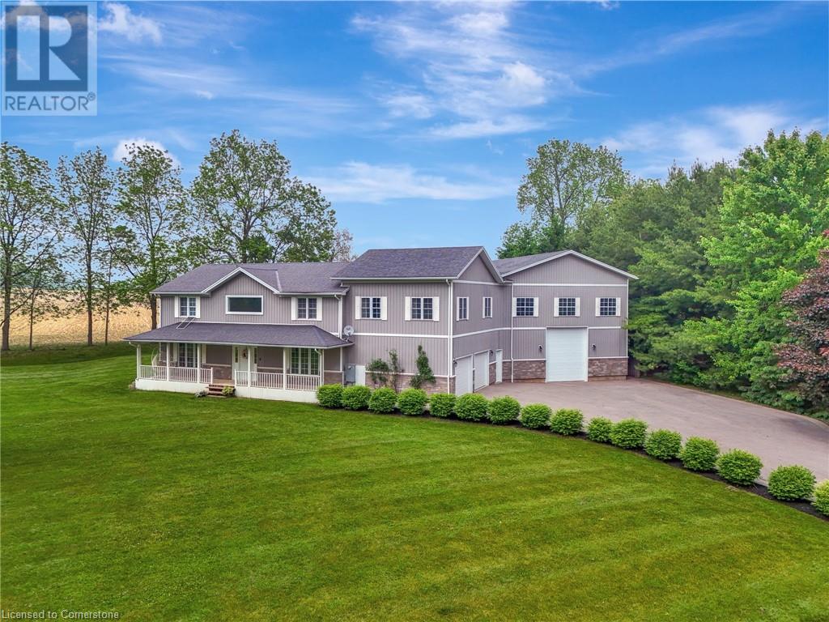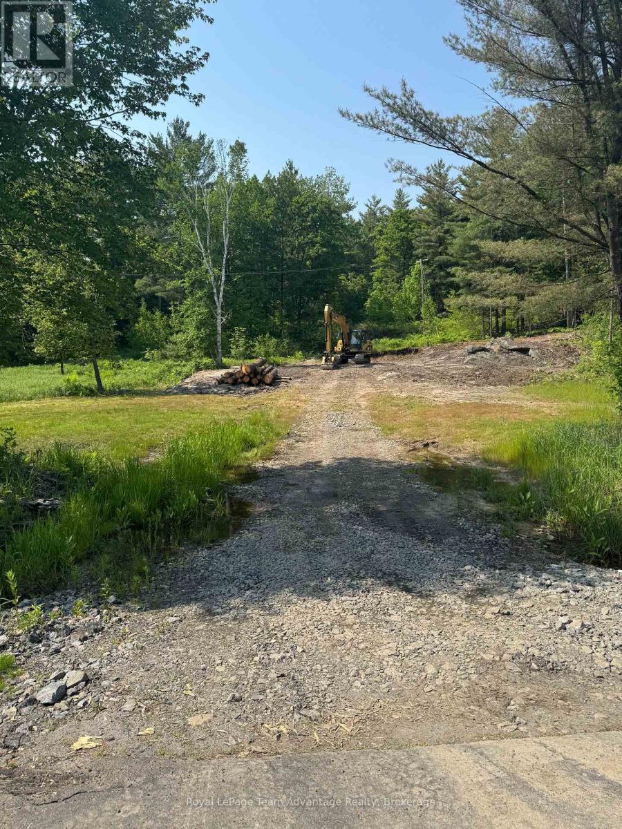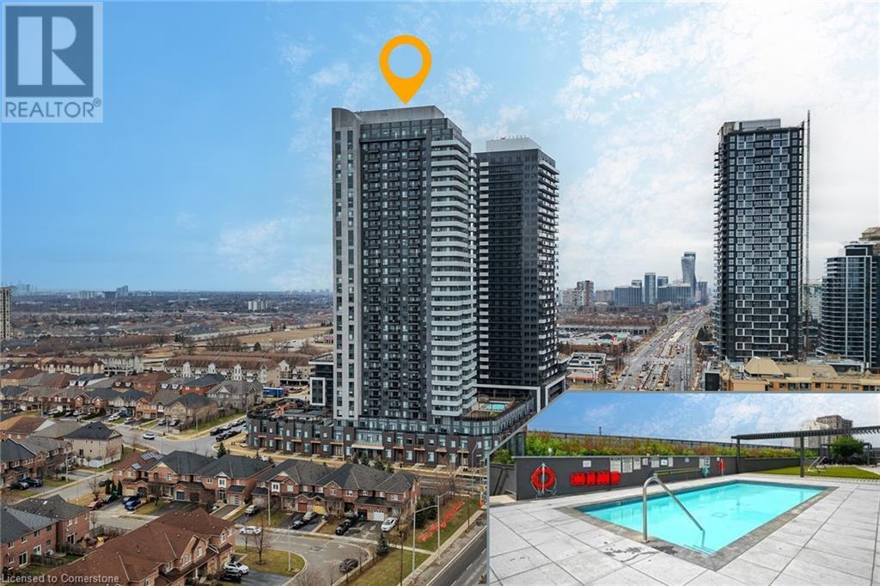Lot 7 North Ridge Terrace
Kitchener, Ontario
BACKING UNTO CHICOPEE WOODS, A LARGE serviced building lot in the brand new subdivision of Chicopee Heights! A hidden gem in Kitchener, an hour away from Toronto! Ideal for a large family with the perfect in-law suite potential .. the basement can possibly have its very own separate entrance. BUILD YOUR DREAM HOME & be a part of this up and coming community! Only 14 homes in the subdivision, wrapped around the brand new private road of North Ridge Terrace .. A modern upscale community backing onto Chicopee Park & Ski Hill, and all the walking trails! Chicopee Heights to be built by Hanna Homes! Exceptional community that will stand out in Chicopee neighborhood, a fantastic location that has it all: easy access to 401, 7 & 8 Hiways, shopping, schools, parks & protected green spaces. Snow removal, common elements & private garbage removal, $185 per month. Seeing is believing! Please click on the virtual tour video to Walk the subdivision ... also for floor plans and virtual tour of examples of houses to be built on lot 7, please contact Listing Agent. (id:46441)
55 Duke Street W Unit# 306
Kitchener, Ontario
Welcome to Young Condo at 55 Duke St. W., ideally situated in the vibrant heart of Downtown Kitchener. This beautifully designed 1-bedroom condo places you at the center of everything, with direct LRT access right outside your door and just a short walk from Google, City Hall, and KW’s thriving tech district. Step outside and immerse yourself in the city’s rich urban culture, with charming cafés, popular restaurants, boutique shopping, lush parks, scenic trails, and the lively Victoria Park—all just moments away. Whether you're enjoying a morning coffee or attending one of the many festivals hosted year-round, you'll love the convenience and energy of this location. Inside the building, you'll find an exceptional array of amenities that elevate everyday living. Enjoy access to a rooftop running track, an extreme fitness zone, a high-energy spin room, and a sun-filled terrace on the fifth floor. For pet lovers, there’s a dedicated pet washing station, and cyclists will appreciate the fully equipped bike fix-it room. When it’s time to relax or entertain, head to the beautifully designed terrace with BBQ and lounge space. A co-working area on the ground floor and a full concierge service add even more value to this modern urban lifestyle. (id:46441)
5814 Second Line E
Guelph/eramosa, Ontario
Your dream to live in the country could soon be a realty with this wonderful, peaceful, private, scenic 20 acre property! The house speaks for itself with the included photos: a quartz/ceramic appointed kitchen, a huge great room with a cathedral ceiling and gas fireplace to name just a few of the fine features. The outdoor offerings include a 988 sq ft detached, heated garage and a Gazebo both with WiFi; a hot tub; a 20 x 20 drive shed with hydro and concrete floor and another 25 x 20 drive shed. The bush is about 10 acres complete with its own private pond! Five acres of hayfields are complemented by reforested land that includes about 150 Black Walnut, 150 Cherry, 400 Sugar Maple and 550 Burr Oak trees. And all these wonderful species are complemented by 550 Lavender plants of 4 varieties welcoming you as you come up the laneway. There is even a Solar panel array generating approximately $11,000/year in revenue. Seeing is believing with this fine offering! (id:46441)
97 Nathalie Street
Kitchener, Ontario
Now available for sale is an exceptional pre-construction opportunity at 97 Nathalie Street, Kitchener: a dream home nestled on a highly desirable walk-up lot backing onto lush, private greenspace. Situated on a premium lot in the family-friendly Trussler West community, This house Features The Raya A floor plan, with 3,300 sqft. thoughtfully designed for modern living, offering 4 spacious bedrooms, 3.5 bathrooms, a great room, family room, den & much more to accommodate every lifestyle need. Crafted with premium finishes and attention to detail, the home includes a double car garage with parking for 4 vehicles total (2 in garage, 2 on driveway). Inside, enjoy luxurious touches like 9’ ceilings on the main floor, quartz kitchen countertops, a carpet-free main floor, oak railings with spindles, an upgraded kitchen sink, faucet & sleek satin nickel interior door levers. This incredible home includes a $40,000 lot premium for the rare walk-up lot backing onto greenspace. As part of an exciting limited-time offer for the first 3 buyers, you'll also receive $10,000 in free upgrades and a FREE appliance package (including a fridge, 30” electric stove, dishwasher & rangehood)—adding even more value to this extraordinary opportunity. Looking for multigenerational living or income potential? You can upgrade to a finished basement duplex for $130,000, featuring a separate front entrance, kitchenette with pantry, open-concept living/dining area, 2 bedrooms, 3-piece bathroom, 4 egress windows & dedicated utility hookups. Custom floorplan changes are available with drafting approval and applicable fees, allowing you to truly tailor your home to your lifestyle. Please note, the free appliance package is only available for 2025 closings. Don't miss this rare opportunity to build your dream home on a premium greenspace lot in one of Kitchener’s fast-growing communities. Be among the first to claim this stunning home & limited-time incentives! (id:46441)
302 - 49 Manitoba Street
Bracebridge (Macaulay), Ontario
Quiet third floor office space. Recently renovated. Suited for a professional. Great downtown location. (id:46441)
130 Crawford Street
Chatsworth, Ontario
This M4 industrial-zoned property is the ultimate blank canvas for the ambitious entrepreneur or hobbyist looking for space to create, build, or grow. Whether you're launching a business or just need room for your toys, this versatile shop checks all the boxes featuring a durable steel roof, 200-amp electrical service, city water, and fibre internet access. With a location that blends convenience and potential, the possibilities here are wide open. (id:46441)
106 Sunnylea Crescent
Guelph (General Hospital), Ontario
Exciting Development Opportunity! Builders and investors, take note! This exceptional vacant parcel of land offers incredible potential in a prime residential neighborhood. Nestled on a peaceful, dead-end street just moments from downtown, parks, the hospital, public transit, and more, this 0.25-acre property is a rare find. The current project envisions an 8-unit development, with city approval underway, and there's even potential to expand to a 10-unit complex in the future. Included are permit-ready plans for a modern, 6-plex building featuring a mix of four 2-bedroom, 2-bathroom units and two 3-bedroom, 2-bathroom units. Thoughtfully designed for maximum comfort and livability, this layout is perfect for future tenants. Planned amenities include parking for 9 vehicles and 6 storage lockers, ensuring convenience and accessibility. Interested in unlocking the full potential? Reach out for more information about expanding to an 8-unit development. The Seller is also open to exploring partnership opportunities with the right terms in place. This property offers both versatility and an exceptional location don't miss out! (id:46441)
120 Mansion Street Unit# 608
Kitchener, Ontario
PENTHOUSE corner loft in the iconic Mansion Lofts! Soaring 12 ft ceilings, floor-to-ceiling windows, and industrial-chic finishes fill the space with light and character. Enjoy a modern kitchen, Juliette balcony, in-suite laundry, and 1 parking spot + bike room. Entertain on the rooftop terrace with BBQs and city views. Condo fee includes—heating bill, water bill, parking, building insurance, building maintenance, security cameras, etc. Nestled in a mature neighbourhood steps to LRT, GoTrain, shops, parks, and more. Easy highway access. Book your personal tour through today! (id:46441)
6 - 4 Beck Boulevard
Penetanguishene, Ontario
DEEDED WATERFRONT PROPERTY + BOAT SLIP INCLUDED- 30 foot slip with running water + hydro. Discover waterfront living at its finest w/ this beautifully updated 3brm, 2.5-bath home at the harbour. As you enter the home into a large foyer you have access to a 2PC bathroom, large front hall closet & inside entry to the garage.The interior features updated tile flooring throughout the main level, a stylish & modernized kitchen w/ SS appliances, a backsplash & updated cabinets enhanced with solid wood roll-outs for added convenience. The views from the main floor living room are panoramic views of the harbour and Georgian Bay. Step outside to enjoy the stunning tiered decks, perfect for relaxing w/ breathtaking views. Spend your mornings on the back deck sipping coffee & evenings entertaining while watching the harbour lit up at night.The second floor offers 3 bedrooms + updated flooring, while all bathrooms have been tastefully updated. The primary bedroom is 20x21 ft overlooking the water with amazing views. The ensuite has been updated offering a walk in glass shower, new vanity, granite counters + neutral tile. A large walk in closet w/over 40 sqft allows space for all your items.A second floor laundry room is convenient & super functional. The property has seen numerous upgrades, including a Bryant furnace (2019), hot water on demand, air conditioner (2019). The garage door & opener have also been replaced & the attic insulation was topped up to R60 for energy efficiency.Additional exterior enhancements include a stone entry w/ railings installed in 2023, a recently replaced storm door, an entry door w/ a sidelight & a patio door featuring internal blinds. Leaf guards were added to all eavestroughs in 2024, ensuring low-maintenance upkeep. The home is adorned with recent Hunter Douglas blinds throughout, adding a touch of elegance. This meticulously maintained property offers a mix of modern updates & serene waterfront charm, making it a perfect retreat to call home. (id:46441)
441 Scenic Drive
St. George, Ontario
CAR ENTHUSIASTS or BUSINESS OWNERS - Welcome to 441 Scenic Dr, Brant! This incredible property features a 3,000 sq ft garage/shop with an upper level, ideal for storing vehicles, running a business, or creating your dream workshop. The shop has its own 400 amp electrical service, while the house has 200 amp - a combined 600 amps for EV charging, tools, or equipment. The stylish home offers 6 bedrooms, 3 full baths, a powder room, and a newly finished in-law suite (2024) with separate entrance, 2 bedrooms, modern kitchen with quartz counters and large island, 3-piece bath, and private laundry - perfect for multi-generational living or rental income. Major updates include: 2025 new 4-ton heat pump/AC for shop, garage, and mudroom; 2024 basement reno, new furnace with 2-ton heat pump, tankless water heater, pressure tank, water softener with iron filter and UV light; 2021 new concrete driveway with border and walkway; 2019 full main and upper floor renovation; 2013 front half of shop, upper shop level, and mudroom addition; 2009 rear half of shop built. Inside, the open-concept main floor connects the chefs kitchen with high-end appliances to the dining and living areas. The upper-level primary suite features 12-ft vaulted ceilings, dual walk-in closets, and a spa-style ensuite with soaker tub, glass shower, and marble finishes. Each bedroom is bright and spacious. Set on 2.15 acres of peaceful greenspace, this rare property blends luxury living with incredible function - ideal for families, entrepreneurs, or car lovers. (id:46441)
98 Louisa Street
Parry Sound, Ontario
Fantastic building lot located in the Town of Parry Sound. This property offers a beautiful wooded setting. The driveway has been roughed in and the lot has been partially cleared. Don't miss out on this great opportunity to build your dream home. (id:46441)
8 Nahani Way Unit# 316
Mississauga, Ontario
Welcome to Unit 316 at 8 Nahani Way in Mississauga – a modern, bright, and spacious condo featuring an open-concept layout that seamlessly integrates the living, dining, and kitchen areas. With soaring 9 ft ceilings and high-end finishes throughout, this unit offers an airy, luxurious atmosphere perfect for everyday living and entertaining. Situated in the prestigious Hurontario community, you’ll enjoy unparalleled convenience with the upcoming LRT right at your doorstep, making commuting a breeze. Just minutes from Square One Mall, Sheridan College, major highways (401, 403, QEW), GO stations, schools, Pearson Airport, and a variety of big box stores, this location puts everything within easy reach. Enjoy lower maintenance fees and property taxes compared to similar units, all while indulging in premium amenities including 24-hour concierge, party room, gym, swimming pool, lounge, kids play area, BBQ area, and visitor parking. Experience luxury living with unmatched value in the heart of Mississauga. (id:46441)


