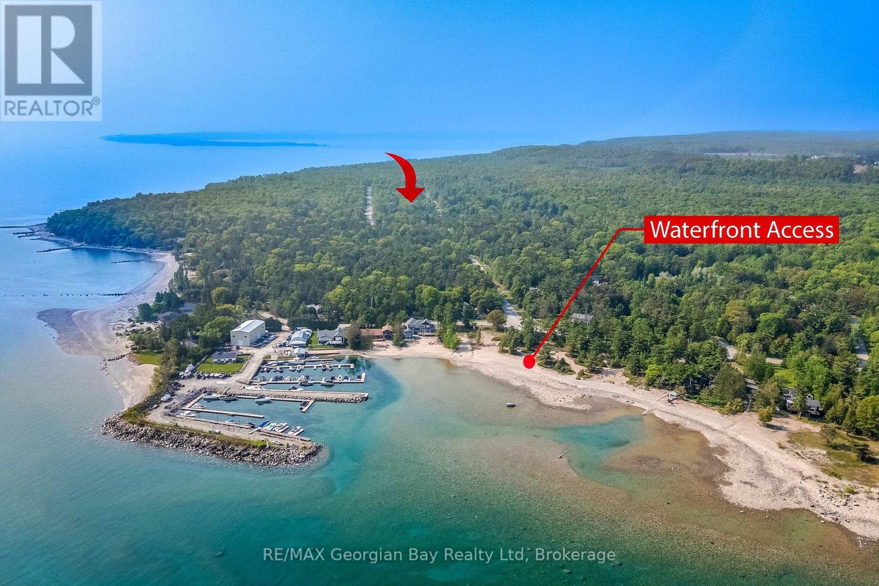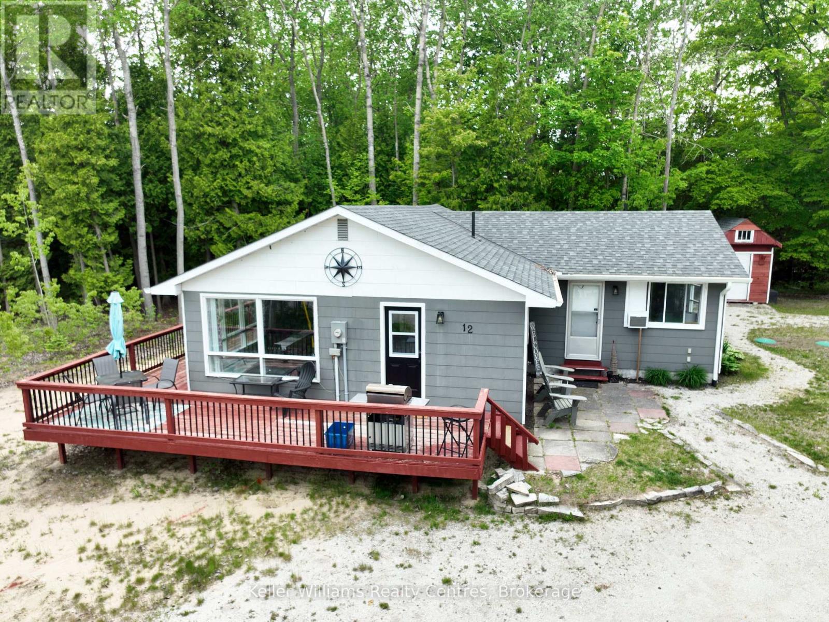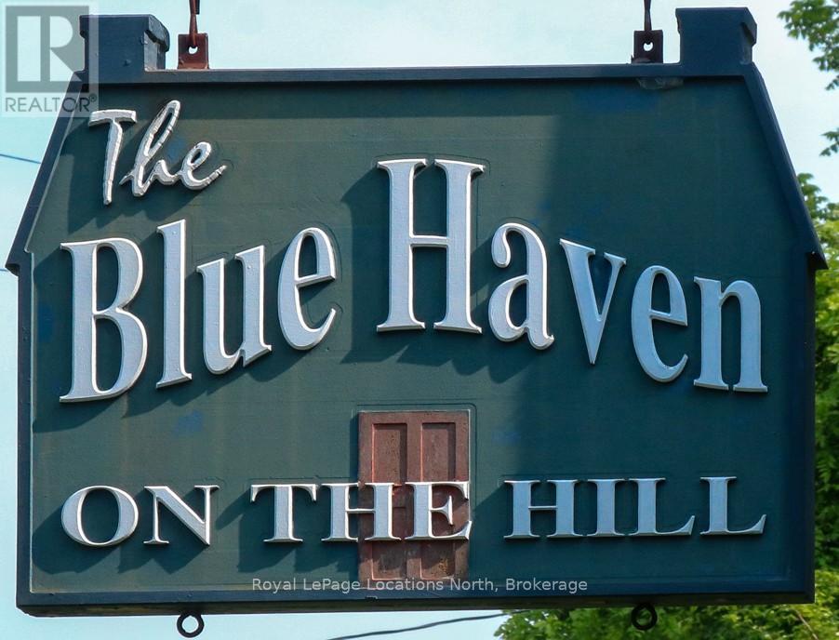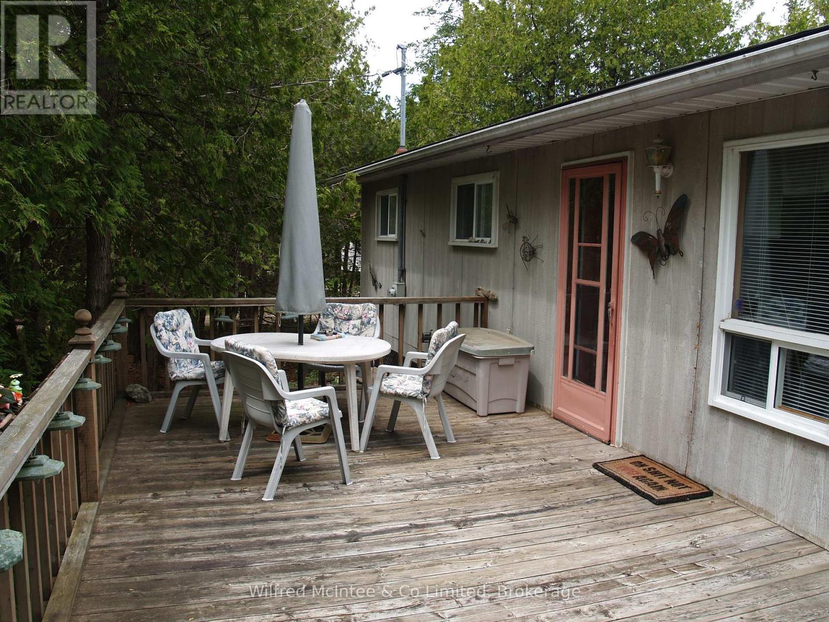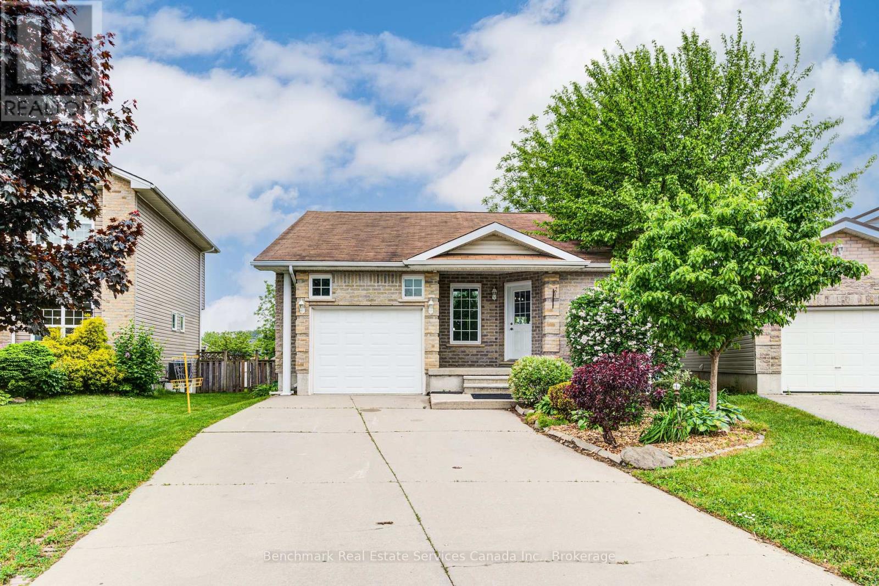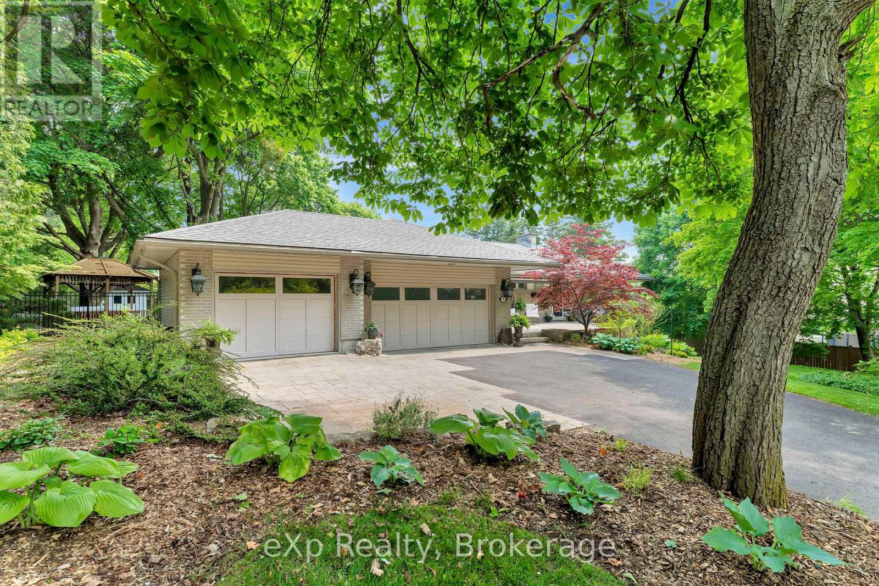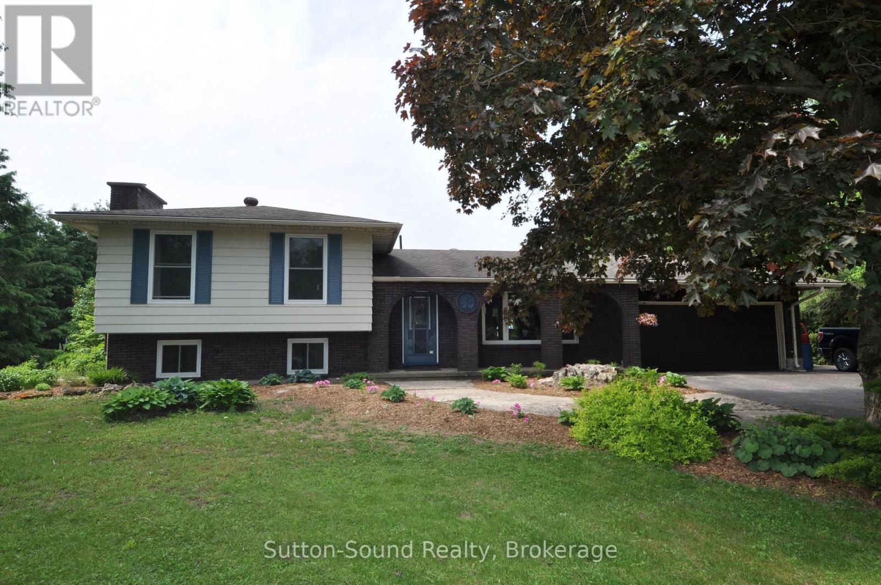119 Water Street S
St. Marys, Ontario
Discover a fantastic investment opportunity at 119 Water Street South, St. Marys—a well-maintained commercial property offering a blend of business and residential income streams in a prime location. This tenanted building features a thriving main-floor business and two one-bedroom apartments above, making it a versatile, turn-key investment with excellent potential for income growth. The property boasts ample parking options, including three garage spaces and surface parking for up to 11 cars, providing convenience for tenants and their patrons. Located in a high-visibility area of St. Marys, the building benefits from its strategic location, ensuring consistent foot traffic and exposure for the commercial tenant, while being equally convenient for the residential tenants. Both apartments above the commercial space are well-kept, offering comfortable living quarters with a steady rental income. The building has been thoughtfully maintained, with long-term tenants who take pride in their spaces. Whether you're a seasoned investor or new to the market, this property represents a hassle-free addition to your portfolio, offering immediate returns and potential for future appreciation. St. Marys is known for its charm, growing community, and vibrant local economy, making it an ideal setting for a property like this. The demand for mixed-use buildings in such well-situated areas continues to rise, and the ability to attract quality tenants ensures that this property remains a reliable income generator. With the groundwork already in place and room to increase revenues, this is your chance to acquire a lucrative investment property that’s ready to perform from day one. Don't miss this unique opportunity to own a well-maintained, versatile commercial and residential property in the heart of St. Marys. (id:46441)
Lot 21 Bellehumeur
Tiny, Ontario
Build your dream home or cottage in this beautiful location just steps to Georgian Bay. Large building lot (79.97 feet x 152.94 feet) located in a quiet and peaceful neighborhood with a mix of year round and seasonal properties. Services available at the street including municipal water, gas and hydro. Just a short walk to several gorgeous beaches and local marina. A short drive to local amenities including shopping, restaurants, beaches, golf and so much more! Just a 1.5 hour drive from the GTA (id:46441)
155 Caroline Street Unit# 603
Waterloo, Ontario
Luxurious 1 bedroom condo in the sought after Caroline Street Private Residences located in the heart of Uptown Waterloo. Suite 603 offers south eastern views of Bauer District and is steps to everything needed for your new condo lifestyle. Immediately upon entry you will notice the attention to detail. In pristine condition, this owner occupied condo comes equipped with an upgraded kitchen featuring granite countertops, large kitchen island with base cabinets, white subway tile backsplash, and stainless steel appliances. With engineered hardwood flooring through the open concept kitchen and living room, you will be able to enjoy the perfectly appointed interior living space or entertain on your private balcony overlooking the city. The bathroom features ceramic tiled flooring and a surround tiled tub. 1 underground parking space and locker are included along with in suite laundry. Amenities include a concierge, fitness centre, guest suite, massive outdoor terrace with barbeques and a putting green, and media room. Enjoy being steps from grocery stores including Vincenzo’s, upscale restaurants, bakeries, public transportation including the light rail transit, Waterloo Park, and Waterloo square. Call today for your private showing. (id:46441)
12 Pierce Street S
South Bruce Peninsula, Ontario
Welcome to 12 Pierce Street, your Oliphant Escape. Tucked away on a quiet dead-end road, this charming 3-bedroom, 1.5-bath bungalow sits on a spacious 130' x 137' lot in the heart of Oliphant. Fully furnished and move-in ready, its perfect as a year-round home, weekend getaway, or investment property. Inside, enjoy a bright open layout with large picture windows, an inviting blue kitchen, and two cozy living areas, one opening to a wraparound deck and patio. Recent updates include a new front door (2025), upgraded electrical panel (2024), municipal water, and new plumbing. The home is carpet-free and sits on a solid insulated foundation (2012). Three large new bay windows just installed by Vandolders Owen Sound, insulated, energy efficient (2025). Outside features include a circular driveway, fire pit area, 8'x8' shed with hydro, and a Shelter Logic garage. Just a short bike ride to Oliphant's sandy beaches and shallow waters, and only 10 minutes to Sauble Beach and Wiarton. Whether you're looking to live, rent, or relax this one checks all the boxes. (id:46441)
13 Jasper Lane
Barrie, Ontario
Welcome to an exclusive release of brand-new, beautifully crafted townhomes in one of South Barrie’s most sought-after neighbourhoods. Where timeless architecture meets modern elegance, these homes are designed for those who value both style and smart living. Each residence features open-concept layouts, bright and airy interiors, and upscale finishes — all with meticulous attention to detail. Whether you're a growing family or looking to right-size your lifestyle, these townhomes offer the ideal blend of space, comfort, and sophistication. Located in a thriving, fast-growing community, this is more than just a place to live — it’s a brand-new beginning and a smart investment in your future. (id:46441)
4219 County 124 Road
Clearview (Nottawa), Ontario
Amazing opportunity to own this lovely, well-cared-for & well-maintained century home (built in the 1860s) located in the heart of Nottawa (only 5 minutes south of Collingwood). Known as 'Blue Haven on the Hill,' this beautiful 5-bed, 2-bath home is full of period character & sits upon a large, nicely landscaped lot with mature trees, privacy, & lots of room between neighbours. Other exterior features include a 20' x 24' shop/garage & a 138'-long paved drive (parking available for 12 or more vehicles). Ideally situated on County Road 124, this home is zoned RS (Residential Hamlet - permitted uses include bed & breakfast and home occupation) & is within a VERY short walk of "downtown" Nottawa, where you're sure to enjoy all the conveniences of the Nottawa General Store, Café & Wine Bar, the Dornoch Tap & Grill, and D & L Family Variety. These local businesses provide many wonderful meal options & include selections of locally sourced products, homemade fresh & frozen pre-prepared meals, snacks & dry goods, along with the services of Canada Post, LCBO & The Beer Store. This beautiful home has seen numerous upgrades over the years, some of which include granite countertops in the kitchen, bathroom renovations, refinished pine floors, doors & trim (gorgeous 7.5 & 12 trim in many rooms), & recently, new paint throughout. Other upgrades include the steel roof, thermal windows, block foundation/basement, gas furnace (2024), UV light, water softener & pressure tank (2022), and a 200-amp (breaker) hydro service. You will absolutely love the large principal rooms (with 9' ceilings on the main floor), including the open-concept living/dining area, country kitchen (finished in shiplap) with a breakfast bar, an Elmira Stove Works wood-burning cookstove, & sliding doors to a large sundeck. There is also a large study (currently a music room) that could serve as a main floor primary bedroom too. Upstairs you'll find 5 bedrooms (could be 6 or 7, if need be) and another full bath (id:46441)
278 Ogimah Road W
Native Leased Lands, Ontario
A place to hang your Heart and Make Memories! This 3 bedroom, 1 bath family, seasonal cottage is spacious, solid and is situated on a large, private lot. The area of Chief's Point is quiet, family friendly and open to many activities for those who wish to boat, fish, ATV or access walking trails. There is Sauble River access just 5 minutes down the street. All of the rooms are spacious with the cathedral ceiling and open living space of kitchen, dining and living room. The wrap around deck across the front and east side of the cottage has the front entrance to the cottage. A rear entrance from the kitchen opens onto a back deck and out to your private back yard. Come and enjoy this wonderful 4 season playground. Lease amount is $ 5,800 yearly plus Service Fee $ 1,200 yearly. There are no land taxes to be paid. (id:46441)
10 Tara Court
Aylmer, Ontario
Welcome to this fully renovated bungalow tucked away at the end of a peaceful court in Aylmer. Thoughtfully updated from top to bottom, this move-in ready home offers a perfect blend of modern finishes and comfortable living spaces.The main floor features a spacious primary bedroom with a 1.5 bathroom layout, ideal for everyday convenience. The bright, open-concept living and dining areas flow seamlessly into a stylish, updated kitchen perfect for both relaxing and entertaining.Downstairs, the finished basement offers two additional bedrooms and a full bathroom, creating an ideal setup for guests, teens, or extended family. Step outside to your private backyard oasis, complete with a deck, privacy fence, and plenty of space for gatherings. With a bit of imagination, this backyard has the potential to become a true entertainers dream.Located in a quiet, family-friendly neighbourhood close to local amenities, this home combines comfort, quality, and curb appeal in one exceptional package. (id:46441)
5 Orchard Crescent
Guelph (General Hospital), Ontario
One of the most UNIQUE homes in Guelph! This one of a kind bungalow sits on a beautifully landscaped 120 ft. x 162 ft. hillside lot that accommodates a walk-out basement AND an indoor pool for use all year round. This 5 bed, 4 bath (plus a shower in the change room right by the pool) home truly is a wonderful place for your family located in an established and walkable neighbourhood. And with a 3-car garage and along driveway, you'll have all the space you could need! All summer long you get to enjoy and gaze out on this beautiful spot from an inviting front porch. The home opens up at the back to an extra large patio that has ample room for entertaining and enjoying the summertime. Inside, you'll find a large family room with french doors opening up to the deck. The kitchen is a chefs dream, with abundant counter space, lots of natural light, and high end appliances. Off the kitchen is a sunken open dining room and living room where you'll get a great vantage of the tree-filled neighbourhood. There is plenty of space for playing in the downstairs rec room that features a billiards table. The swimming pool area is complete with an indoor sauna, changeroom, and a home gym; off the master bedroom you have an outdoor hot tub steps away. All of this makes for a truly special home ready to be loved and enjoyed by your family! (id:46441)
130 Dorothy Drive
Blue Mountains, Ontario
Experience four-season luxury in the prestigious Camperdown community! Welcome to 130 Dorothy Drive, an exceptional home nestled at the top of this coveted neighbourhood, just minutes from Georgian Peaks Ski Club, The Georgian Bay Club, and the charm of Thornbury and Collingwood. Situated on a premium 194' private deep lot. Boasting 4 bedrooms and 4 bathrooms across 3,291 sq ft of refined living space, this home blends contemporary comfort with chalet-inspired elegance. Step into a sun-drenched great room with a soaring vaulted ceiling and a stunning custom gas fireplace. Enjoy indoor/outdoor living year-round in the expansive 3-season Loggia, enhanced with pot lights, a gas fireplace, and upgraded to a generous 23' x 17'. The heart of the home is a true entertainer's kitchen featuring quartz countertops, an extended island, a Wolf induction cooktop, double Wolf wall ovens, a panelled JennAir refrigerator/freezer, and built-in panelled Miele dishwasher. The walk-in pantry is equipped with a 150-bottle capacity Sub-Zero wine fridge. Wide-plank wire-brushed white oak engineered hardwood runs throughout, paired with upgraded lighting, pot lights on both levels, and in-floor radiant heat on the main floor and primary ensuite. The second level primary retreat offers stunning hillside views with a walk-out to private terrace, a spa-like ensuite with freestanding tub, frameless glass shower, and double under-mount sinks. 3 additional spacious bedrooms and a laundry room complete the second level. The second largest bedroom has a private 3 piece ensuite, and the remaining 2 bedrooms share a 4 piece bath. Other features include custom blinds (motorized in the great room), and a landscaped front yard with an irrigation system in front and back yard. Just minutes to great skiing, golf, beaches, and trails - this makes for the perfect upscale retreat! (id:46441)
719140 Highway 6 Highway
Georgian Bluffs, Ontario
Welcome to this charming 4-level side-split home nestled on 1.25 acres of private, park-like grounds, bird paradise (over 20 kinds of birds) centrally located between Owen Sound and Sauble Beach. Surrounded by mature trees and featuring beautifully landscaped perennial gardens, a large vegetable garden, and even a chicken coop, this property offers the perfect blend of nature and comfort. Enjoy summer days lounging by the sparkling in-ground pool or entertaining on the spacious deck just off the main living area, accessible through patio doors. Inside, the home boasts a bright and airy main level, a second level with three comfortable bedrooms and a 4-piece bath, and a lower level with a cozy family room featuring a gas fireplace, a 3-piece bath, and a laundry room. The basement offers a versatile open space ideal for a kids play area, home gym, or games room, complete with a cold storage room. The home is efficiently heated with natural gas and cooled by central air conditioning. Additional features include a 1.5-car garage, a separate workshop, House trailer is great for overflow visitors, and a bunkie perfect for guests or creative pursuits. A rare opportunity to own a well-rounded property in a serene and scenic setting.(Please do not touch the collectible toys) Gas 1364 Furnace, Gas BBQ, GAS heater in Garage, Gas Fireplace, Gas Clothes Dryer, Gas HWT, Hydro 1965 Water tests 0/0 uv light not connected. Roof 2016, Furnace 2025, a/c is older but works great. Gas Fireplace 2018,Well off the front porch to the Left (churchside) (id:46441)
9 13th Avenue
South Bruce Peninsula, Ontario
Introducing Château Vert; a serene and stylish retreat near the shores of Georgian Bay. Nestled on a quiet avenue at Mallory Beach, this distinguished property is an exceptional sanctuary offering refined sophisticated living with a true connection to nature. With water access to Georgian Bay just steps away, this stunning property combines rustic charm with elegant comfort in one of the Bruce Peninsulas most desirable areas. Inside, the residence boasts 3 generous bedrooms and 2 beautifully designed bathrooms across a thoughtfully laid-out interior. Stunning engineered hardwood flooring flows throughout, creating a warm, cohesive feel that enhances the homes natural beauty. A striking wood stove anchors the main living space, offering both aesthetic charm and cozy functionality. The spacious, modern kitchen is ideal for entertaining and everyday living, with ample workspace, stylish finishes, and an open connection to the dining and lounge areas. The primary suite is a true luxury escape, tucked away on the second level and features a walk-in closet, private ensuite and a balcony overlooking the treetops. Outside, the charm continues with a low-maintenance landscape designed to blend seamlessly with the natural surroundings. Winding paths of exposed rock and rugged stone accents create a storybook feel, mature trees offer dappled shade, privacy and a sense of seclusion, while the water access opens the door to kayaking, swimming, or simply taking in the expansive Georgian Bay views. Gather around the fire pit under the stars or store your gear with ease in the garden shed, every element is thoughtfully designed for comfort and enjoyment throughout all seasons. All of this is just a short drive from Wiarton's shops, restaurants, marina, and amenities. Whether you're looking for a permanent residence or a high-end retreat, Château Vert delivers lifestyle, location, and luxury in perfect harmony. (id:46441)


