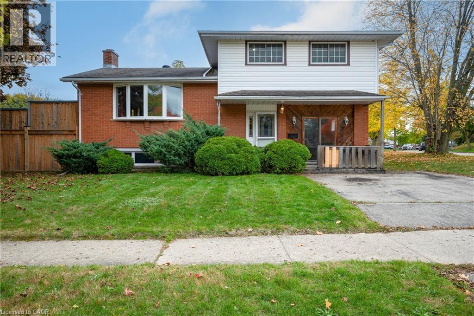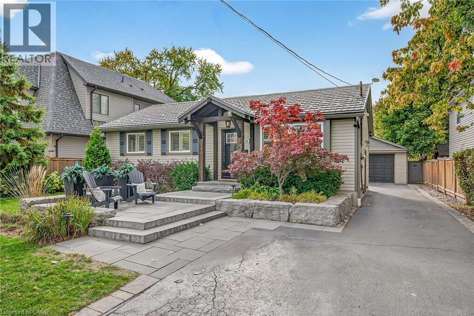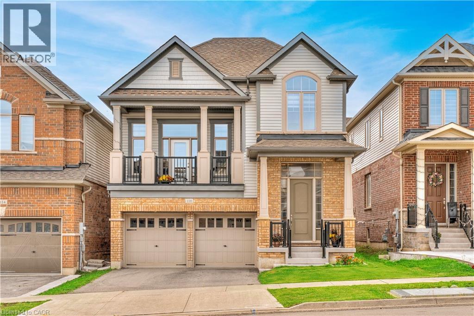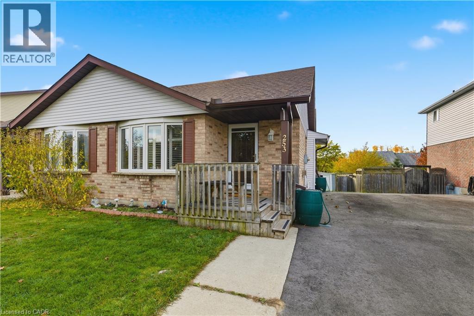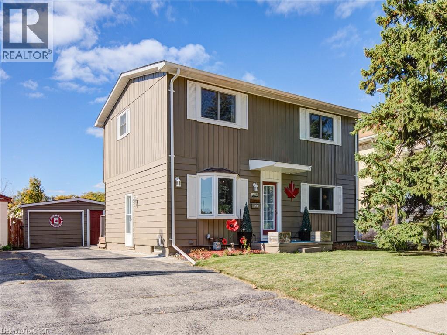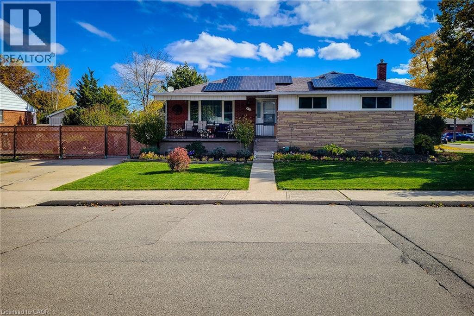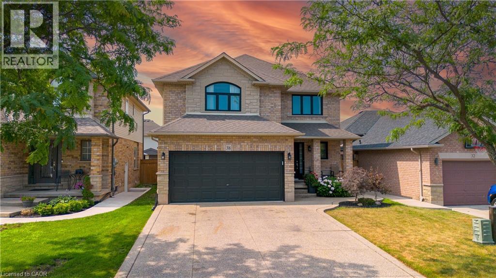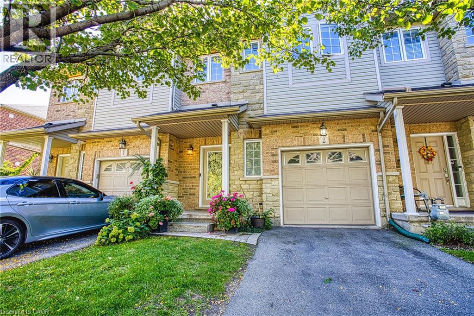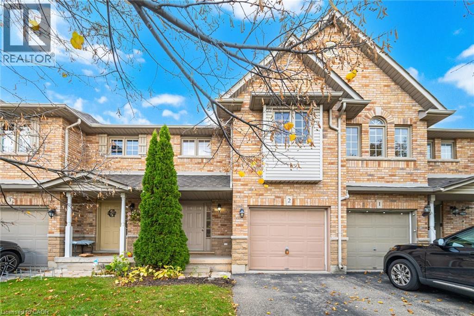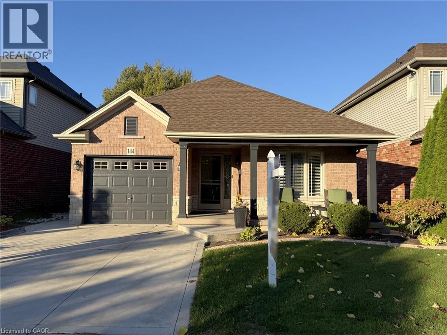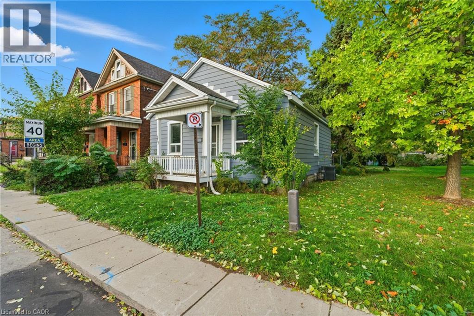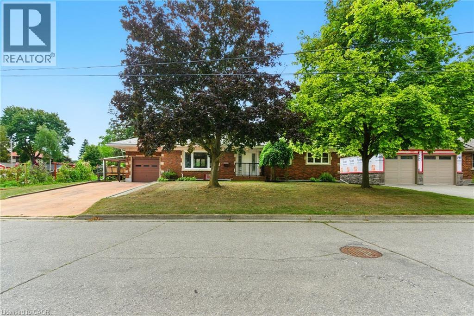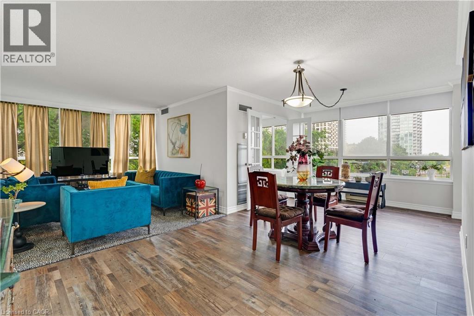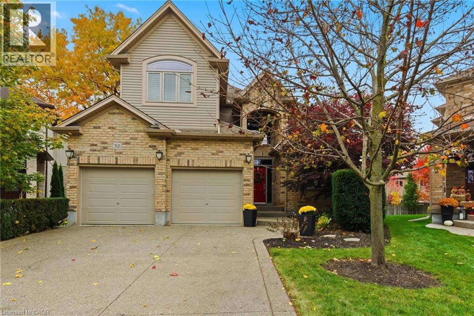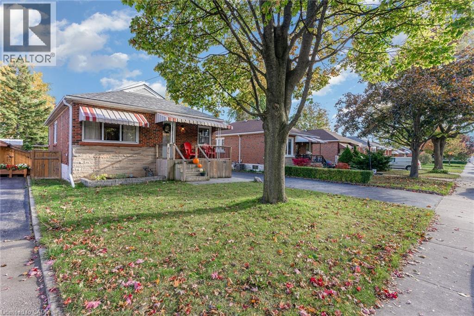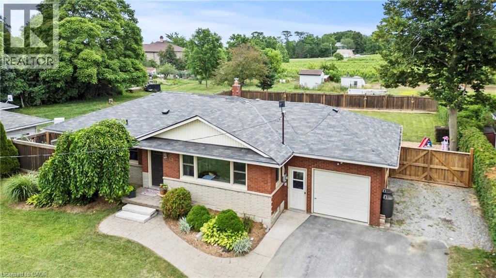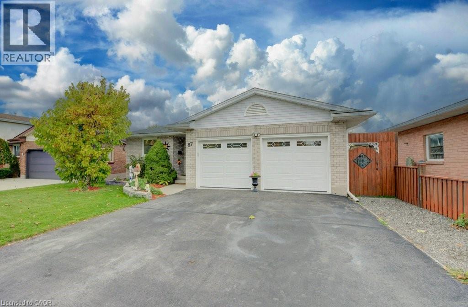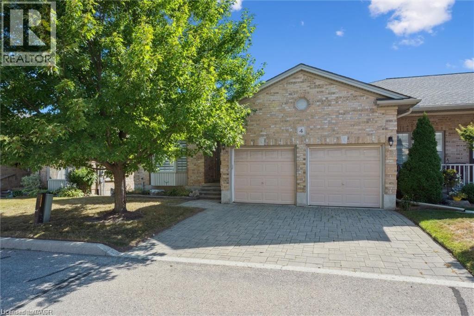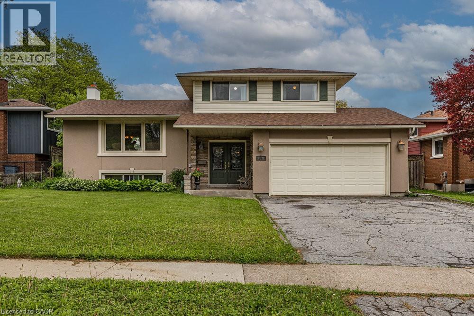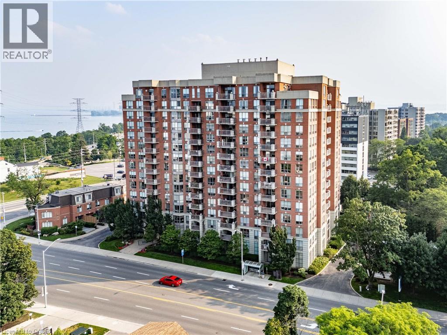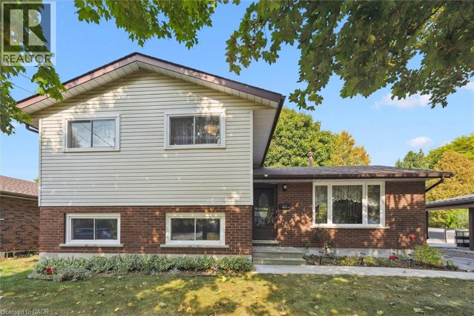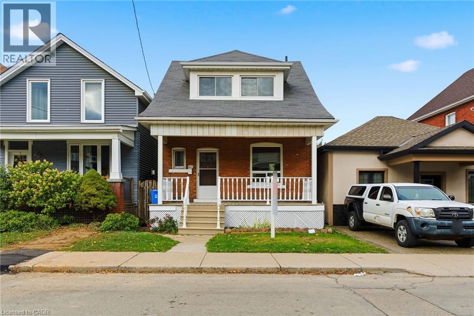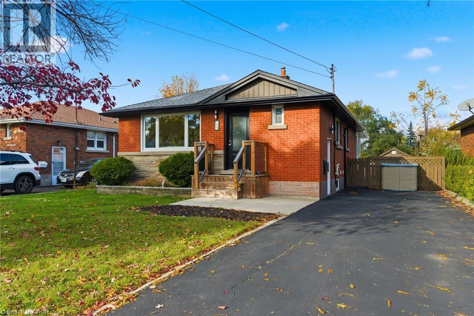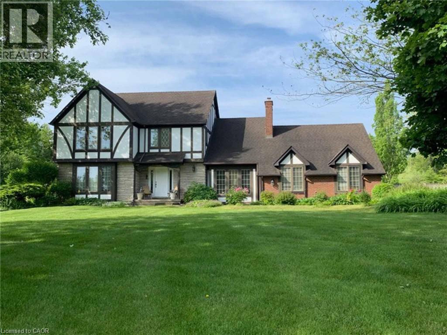18 Kingston Crescent
Kitchener, Ontario
This spacious home offers a fantastic opportunity for families and investors alike. Located on a generous corner lot in the highly sought-after Heritage Park neighbourhood, this property is a blank slate awaiting your vision. For families, this is your chance to get into a wonderful area and build sweat equity. Imagine creating your dream home, customized to your exact tastes. The spacious layout provides a great foundation to work with, and a significant head start has been made with most windows replaced in the last 10 years. The large lot offers plenty of space for a future garden, play area for the kids, or a backyard oasis. For investors and renovators, this property is packed with potential. The desirable location, solid structure, and large corner lot are the perfect ingredients for a successful project. Renovate and create a stunning modern home for resale, or explore the exciting possibility of converting the property into a multi-unit dwelling for a valuable income stream (with city approval). This is a rare chance to buy a property with so much upside in a prime, family-friendly location. Bring your ideas and unlock the incredible potential that awaits! (id:46441)
940 Hazel Street
Burlington, Ontario
As soon as you approach this home you will be in awe of the curb appeal, oversized driveway, custom stonework and 50+ year metal roof. And as you walk in the front door you will feel right at home. This home checks all the boxes! It is turn key and ready for enjoyment! On the main floor there are 3 nice sized bedrooms with lots of windows and natural light, a gorgeous upgraded bathroom, custom fireplace and surround, and a stunning white kitchen with high end stainless steel appliances. The back family room with vaulted ceilings and abundance of windows, also had direct access to the backyard of your dreams! The backyard is quiet and private and flooded with custom touches including stone work, a covered patio and one of a kind fencing. But the show stopper is the heated, salt water pool with custom full width entry steps and beautiful waterfall. If you're in the mood for sun or shade, this backyard has both options! The custom covered pergola with gas lines for both the bbq and a fire table can accommodate all the extended family. From the backyard there is also easy access to the rare oversized detached garage which is fully insulated, has a gas heater & electricity. At the side of home is an entrance that can lead you directly to the lower level. With an additional 2 large bedrooms, full kitchen and updated 4 piece bath, the lower level is a great spot for multi family accommodations. The basement also a bonus cold room and oversized laundry with custom cupboards/counter and large closet. There is an abundance of pot lights throughout the whole home and is carpet free. 940 Hazel Street is located on a quiet, secluded street with mature trees yet is walking distance to Burlington Centre, Burlington Go, restaurants, banks and more. It is also a dream location for hopping on the highway! (id:46441)
110 Haldimand Street
Kitchener, Ontario
This beautifully upgraded family home offers 3,555 sq. ft. of finished living space, including a bright basement with 9-foot ceilings. Designed for comfort and convenience, it blends high-end finishes, a functional layout, and timeless style in one of Kitchener’s most desirable neighbourhoods. Here are the Top 6 Reasons this property could be the one for you: #6: PRIME LOCATION – Nestled in family-friendly Huron South, you’re minutes to Highway 401, Sunrise Plaza, schools, trails, and everyday essentials. #5: IMPRESSIVE MAIN FLOOR – The open-concept layout features 9-foot ceilings and 5-inch red oak hardwood flooring, offering space for daily living and entertaining. #4: GOURMET KITCHEN – The designer kitchen boasts granite countertops, Listello ceramic tile, a walk-in pantry, and GE Café appliances including a built-in cooktop and oven. The large island with breakfast bar connects seamlessly to the dining area and private deck. #3: PRIVATE BACKYARD – The fully fenced yard offers room for kids, pets, or summer gatherings in a peaceful setting. #2: BEDROOMS & BATHS – Upstairs are 4 bright bedrooms. The primary suite includes a tray ceiling, walk-in closet, and 5-piece ensuite. One bedroom has its own 3-piece ensuite, while the others share a 4-piece bath. A versatile loft with high ceilings and balcony works as a games room, reading nook, or play area. Upper-level laundry adds convenience. #1: FINISHED BASEMENT – The lower level extends the living space with a sunlit rec room, an additional bedroom, and a 4-piece bath. With direct garage access, it’s ideal for an in-law suite. With 3,555 sq. ft. of finished space, stylish upgrades, and a prime location, this move-in ready home is waiting for its next family. (id:46441)
253 Benesfort Crescent
Kitchener, Ontario
THIS is the ONE you've been waiting for! If you've been waiting on the sidelines to find your dream starter home, book your appointment today! A beautiful and smartly updated 4 level backsplit on a super deep, fenced 148 foot lot. You're going to fall in love with the stunning open concept main floor that features a completely updated peninsula-style kitchen. Bright, white cabinetry with black quartz countertops, undermount double sinks and slow-close drawers and doors. Complete the kitchen with a modern vented hood fan and a GE white fridge & flat-top stove plus a Bosch dishwasher! Check out the second level. At the bottom of the staircase there is ample space for your in home office or den which leads to the spacious Family room. This space offers a convenient sliding door walkout to a concrete patio covered by a metal gazebo! The level is completed with a convenient 3 piece bathroom with pedestal sink and walk-in ceramic shower. The basement level is finished too to give you plenty of storage space, a large laundry/utility or hobby area, access to a cold cellar and a furnace room. Take advantage of these great recent updates...roof shingles (2025), Asphalt driveway (2025), water softener (2025) and furnace (2017). The location is superb. Close to the Super Centre plaza, schools, transit, trails & woods and SO MUCH MORE! (id:46441)
202 Norwich Avenue
Woodstock, Ontario
Welcome to 202 Norwich Avenue, a bright and beautifully maintained 4-bedroom, 2-bathroom home located in a quiet, family-friendly neighbourhood—perfect for commuters with easy access to Highway 401 and close proximity to schools, parks, and shopping. The main level is freshly painted in crisp white, creating a bright and airy atmosphere throughout. Gorgeous hardwood floors and large Centennial windows allow natural light to fill the space. The dining room features a charming bay window (2009), while the spacious kitchen offers soft-close cabinetry, modern appliances, and patio doors (2023) leading to a private backyard with a generous deck—ideal for relaxing or entertaining. Thoughtfully maintained over the years with many updates, including main windows (2014), electrical upgrade (2012), roof (2013), furnace (2022), water softener (2024), fridge (2020), microwave (2022), and a jet tub (2002) for added comfort. The oversized garage and ample parking complete this move-in-ready property. Whether you’re a first-time buyer or downsizing, this charming home offers the perfect balance of comfort, convenience, and care. Don’t miss this opportunity to make 202 Norwich Ave your next home—move-in ready and full of character! (id:46441)
49 Nottingham Avenue
Hamilton, Ontario
Beautiful Corner Lot Home with Green Energy Features. This well-kept corner lot home combines comfort style and energy efficiency. The kitchen features heated floors, built-in double ovens a 5 burner gas cooktop and modern IKEA cabinets-perfect for anyone who loves to cook. Quartz coutertops. New floor installed in 2025 throughout the living room hallway and dining room giving the main level a fresh feel. Upgrades include 7 new windows and 2 steel doors (2017) and a high efficiency air conditioner (2024). Owned solar panels generated $2,909.24 for 2024 and the tankless hot water adds to the homes green features. Outside enjoy a double side drive concrete pad, fully fenced yard with grass and a gas hook-up for your BBQ. Modern efficient and move in ready-this home checks all the boxes. (id:46441)
38 Sonoma Lane
Stoney Creek, Ontario
Welcome to 38 Sonoma Lane — a stunning, fully modernized home that blends luxury, comfort, and thoughtful design in the heart of Stoney Creek. From the moment you step inside, you’ll be greeted by sleek finishes, open-concept living spaces, and an abundance of natural light. The beautifully updated interior features heated bathroom floors for year-round comfort and a thermostatic shower in the primary ensuite, creating a true spa-like retreat. With three walk-in closets, storage and organization are effortless throughout the home. Every detail has been carefully curated to offer a modern lifestyle — from the high-end finishes to the contemporary fixtures that define each room. Perfectly located close to amenities, parks, and highway access, this home is ideal for those seeking both style and convenience. Move-in ready and effortlessly elegant, 38 Sonoma Lane is where modern living meets everyday luxury. (id:46441)
25 Ivybridge Drive Unit# 2
Stoney Creek, Ontario
Welcome to 2 - 25 Ivybridge Drive, a well-maintained townhouse in a desirable Stoney Creek community. Offering comfort, convenience, and value, this home comes with several standout upgrades and features you won’t want to miss. Recent updates include a new roof (August 2025), giving peace of mind for years to come. Inside, the oversized main bathroom and generous primary walk-in closet provide both luxury and practicality, enhancing everyday living. Car enthusiasts and commuters will love the insulated and heated garage, complete with a 240V outlet—perfect for electric vehicle charging. Adding even more appeal, this property offers very low condo fees that cover landscaping and exterior building maintenance. Best of all, these fees do not increase yearly, keeping ownership costs stable and predictable. Ideally located, you’ll be just minutes from Winona Crossing with Costco, Metro, restaurants, banks, and more, as well as the soon-to-open Confederation GO Station for easy commuting. With thoughtful upgrades, efficient maintenance, and a prime Stoney Creek location, this home is an excellent opportunity for buyers looking to combine modern living with long-term value. (id:46441)
1283 Blanshard Drive Unit# 2
Burlington, Ontario
Immaculate & Rare to Find Affordable & Traditional Style 2 Storey Townhouse with 3 Bedrooms, a Full Basement, and a Fully Fenced Backyard with a Concrete Patio Area! Nestled in Burlington's Sought After Tansley Area, it's Close to All Amenities, Either a 6 Min Drove to Appleby GO Station, or a 7 Minute Drive to Burlington GO Station. The Garage has a Direct Entrance to the House! The Foyer at the Entrance is Open to the 2nd Floor Above with a Curved Staircase, An Amazing Way to Impress All Your Guests! Lots of Visitor Parking on the Side of the Road in Front & in the Complex. Driveway is Extra Long & Can it an Overside Truck Easy, or a Car & Motorcycle! Main Floor Living Space is Extra Large, If Breakfast Area Used as Dining, then It has 2 Seating Areas Comfortably. The Kitchen is Spacious with a Convenient Breakfast Bar with a Glass Sliding Door Taking You Directly Outside to Your Backyard. The Guest Bathroom is Conveniently Hidden Behind the Kitchen Down a Few Steps for Your Guests Ultimate Privacy. On the 2nd Floor are All 3 Bedrooms, Linen Closet, Your Full 3-Piece Bathroom with a Fully Tiled Bathtub & Your Overside Laundry Room with Shelving. The Primary Bedroom is Exceptionally Long, Fitting Your Large Bedroom Set, with a Huge Walk-in Closet. Both 2nd & 3rd Bedrooms Have Double Closets! The Basement is Unfished & Ready for Your Creativity, An Addition of A Bedroom, Another Full Bathroom, Kitchenette, Entertainment Area, & Large Storage Area Will Be So Easy to do! Less Than 5 Minute Walking Steps to the Tim Hortons, Petro-Canada Gas Station, Recreation Centre, Judge & Jury Pub, RBC, Boutiques, Shops, Restaurants & More! Parks & Trails Are All Around & Easy to Get to. Don't Miss out on this Great Starter or Down-Sizer Home! (id:46441)
144 Sumner Crescent
Grimsby, Ontario
Welcome to 144 Sumner Crescent, a beautiful luxury bungalow built in 2009, just steps from Grimsby Beach. Nestled on a mature, landscaped lot, this 2+1 bedroom, 3-bathroom home offers over 1,300 sq. ft. on the main level plus a fully finished lower level giving a total of 2600 sq. ft. of living space—perfect for families, downsizers, or those seeking peaceful lakeside living. The open-concept main floor features hardwood and ceramic flooring, California shutters, and a bright living/dining area flowing into a functional eat-in kitchen with a large island with breakfast bar, built-in pantry with pull-outs, and direct access to the backyard. Step outside to a private, fully fenced oasis with deck, patio, in-ground sprinkler system, garden shed, and beautifully maintained perennial gardens filled with hydrangeas. The spacious primary bedroom offers a walk-in closet and 3-piece ensuite with a walk-in shower, while a second bedroom, 4-piece bathroom, and main-floor laundry complete this level. The fully finished lower level expands the living space with a large recreation room, third bedroom or office, and 3-piece bathroom—ideal for guests or a potential in-law suite. Additional features include a single-car garage with inside entry, double-wide driveway, ample storage, and neutral décor throughout. Located on a quiet crescent with easy access to the QEW, schools, parks, pickleball courts, and the lakefront, this stunning home combines modern comfort with small-town charm. Experience luxury, functionality, and lakeside living at its best in this move-in-ready Grimsby gem. (id:46441)
117 Ray Street N
Hamilton, Ontario
A Fantastic Opportunity for First-Time Buyers! Welcome to this charming one-floor home offering 3 bedrooms, 1 bathroom, and impressive 9’ ceilings throughout. Filled with natural light and classic character, this home provides a comfortable space you can move right into while adding your own modern touches over time. Enjoy a private fenced yard perfect for relaxing, gardening, or entertaining. Ideally located near McMaster University, parks, shopping, and quick highway access—everything you need is close by. This is a wonderful chance to own your first home in a desirable, convenient neighborhood at an affordable price point! (id:46441)
10 Sheffield Avenue
Brantford, Ontario
Welcome to this warm and inviting bungalow, perfectly situated in Brantford with quick and easy access to the highway. The main floor offers three generously sized bedrooms, a huge L-shaped living and dining room filled with natural light, and a wood kitchen featuring a beautiful pantry—ideal for family living and entertaining. The home also includes a separate entrance to a non-conforming basement apartment, complete with two bedrooms, a brand-new kitchen, a new bathroom, and its own laundry facilities—completely private from the main floor. Set on a huge lot with mature trees, this property provides plenty of outdoor enjoyment with a screened-in sunroom, a lovely lit deck perfect for summer evenings, and a handy shed for extra storage. Whether you’re looking for a multigenerational home, an investment opportunity, or simply a spacious property with character and charm, this bungalow is a must-see! Don’t be TOO LATE*! *REG TM. RSA. (id:46441)
3605 Kariya Drive Unit# 203
Mississauga, Ontario
Welcome to this beautiful sun-filled 2-bedroom + den, 2-bathroom corner suite offering 1,395 square feet of stylish living space. Boasting an airy open-concept layout with large windows throughout, this unit is designed to impress with both functionality and flair. The inviting living and dining areas are perfect for entertaining, featuring rich flooring, contemporary lighting, and panoramic views. The adjacent den/sunroom offers flexibility ideal for a home office, music studio, or relaxation nook, all framed by lush treetop vistas and urban skyline views. The modern white galley kitchen is outfitted with quartz countertops, a sleek backsplash, stainless steel appliances, ample cabinetry, and under-cabinet lighting creating a bright and efficient cooking space. A cozy breakfast area overlooks the tennis courts, adding a scenic touch to your morning routine. Retreat to the generous primary bedroom complete with large windows, a walk-in closet, and a spa-like ensuite. The second bedroom also features floor-to-ceiling windows and works perfectly as a guest room or secondary workspace. Additional highlights include in-suite laundry, updated bathrooms, 2 underground parking spots, and a storage locker. All-inclusive maintenance fees cover all utilities, high-speed internet, and cable. Enjoy resort-style amenities: 24-hour concierge, indoor pool, hot tubs, sauna, indoor/outdoor gyms, tennis and squash courts, theatre, party room, guest suites, and ample visitor parking. Ideally located across from beautiful Kariya Park and just minutes to Square One, transit, GO Station, schools, and major highways. Ideal location great for first-time home buyers, young families, downsizers, or anyone seeking space and convenience in the heart of Mississauga. This is a rare opportunity to own one of the most functional and spacious floorplans in a prime urban setting. (id:46441)
32 Hinrichs Crescent
Cambridge, Ontario
Welcome to 32 Hinrichs Crescent — a truly exceptional family residence that has been beautifully and extensively renovated with superior craftsmanship and attention to every detail. Located in a family-friendly area renowned for its top-rated schools, East Galt is also seeing exciting growth, with a brand-new community centre currently under development, enhancing both convenience and community appeal. Nestled in the highly sought-after community of East Galt, this stunning home offers over 2500 square feet of sophisticated living space designed for both comfort and elegance. The main level showcases a bright, open-concept layout with an inviting flow between the principal rooms. A formal dining room sets the stage for memorable gatherings, while the custom-designed kitchen impresses with bespoke cabinetry, premium finishes, and generous workspace — a perfect blend of style and functionality. Upstairs, you’ll find four spacious bedrooms, including an enormous primary retreat complete with a spa-inspired ensuite offering double vanities, a soaker tub, and a walk-in shower — a true sanctuary of relaxation. The fully finished lower level extends the living space with a powder room, a charming children’s play nook, and a custom wet bar, creating the ideal setting for entertaining or family movie nights. Step outside to a spectacular private backyard set on an irregular pie-shaped lot, surrounded by mature, manicured trees and lush landscaping — one of the most desirable lots in the neighbourhood. This extraordinary home blends timeless sophistication with modern comforts — the perfect combination for today’s discerning buyer. Don’t be TOO LATE*! *REG TM. RSA. (id:46441)
55 East 44th Street
Hamilton, Ontario
Move-in-ready bungalow in the highly sought after Sunninghill on Hamilton's East Mountain! This 3 + 1 bedroom, 2 bathroom home features over 2000 ft 2 of living space! Family friendly and quiet street close to schools, parks, transit, and rail trail. Quick HWY access for commuters. On the mail level you will find an updated kitchen (2018) with gas stove, coffee nook, and oversized island; an open concept living and dining space, a generously sized primary bedroom, loads of natural light, 2 additional bedrooms and an updated 4-pc bath. The fully finished lower level (2018) features a separate side entrance perfect for an in-law suite, a full kitchen, large open recreation room, fully finished laundry room, a 3-pc bath, and large bedroom. The backyard features a hardscape patio and pergola, perfect for enjoying BBQs with friends and family. Recent updates include new furnace/AC (2017), new shingles/plywood (2022). 4 car private single wide driveway. Do not miss out, book your showing today! (id:46441)
4153 Aberdeen Road
Beamsville, Ontario
The Beamsville Bench is renowned not only for its world-class Riesling and Pinot Noir but for its elevated positioning, offering some of the most spectacular views in the Niagara region. Your new property capitalizes on this unique geography. The Wine Country Backdrop: Step onto the newly built back deck, and prepare to be captivated. The rear of the property provides an unobstructed, panoramic view showcasing the lush vineyards of esteemed local wineries and escarpment. Enjoy your morning coffee or an evening glass of local vintage as you watch the sunset paint the sky over your very own postcard scene. This is your personal front-row seat to the agricultural heart of the region - a view that is protected and priceless. The Forested Ravine Sanctuary: The front of the property offers a contrasting, yet equally enchanting vista. Here, you'll overlook a deep, tranquil forested ravine, creating a sense of total seclusion and natural beauty. This ensures unparalleled privacy and provides a natural sound buffer, leaving the hustle of the world behind you. The mature trees provide a breathtaking spectacle of colour in the fall and a serene canopy of green throughout the summer. This dual exposure provides a rare balance: the energy and prestige of the wine route out back, and the quiet, calming embrace of the wilderness out front. Exterior Integrity: A new roof provides long-term security and protection, while the freshly laid sod gives the property instant curb appeal. The back deck is not just new; it's designed to maximize that stunning vineyard view - a perfect setting for entertaining. Essential Systems: Your comfort is guaranteed with a new AC unit, ensuring cool summers. Critically, the septic system has been pumped and maintained, a crucial detail for semi-rural ownership. Beyond the beauty, find true peace of mind: a one-year blanket home warranty is included with your new home. (id:46441)
87 Southwood Drive
Cambridge, Ontario
A beautifully updated 4-bedroom, 2-bath brick home that perfectly blends modern comfort, quality upgrades, and a prime family-friendly location. Situated in a mature, established neighbourhood close to schools, parks, and amenities, this home is ideal for those seeking a move-in ready property with lasting value. Step inside to discover a bright and inviting layout, featuring large windows that fill the space with natural light and highlight the care and attention given to every detail. The main living area offers a warm and welcoming ambiance. The open flow between the living, dining, and kitchen areas creates a functional and inviting space for both everyday living and entertaining. The kitchen is thoughtfully designed, offering ample storage, workspace, and a view to the backyard. Each of the four bedrooms is generously sized, providing flexibility for growing families, guests, or a home office setup. The two bathrooms have been maintained with modern convenience in mind. This home boasts an impressive list of recent upgrades, ensuring peace of mind and energy efficiency: new insulation (2022), new windows and doors (2022), new furnace (2023), new A/C (2022), and new insulated garage doors (2022). These updates make the home as comfortable as it is stylish. The recreation room in the basement is anchored by a new gas fireplace (2022) — perfect for cozy evenings at home. Step outside to your private backyard oasis, where you’ll find a new cedar shed and lower deck (2023) — perfect for entertaining, gardening, or simply relaxing in your own outdoor retreat. The property’s mature landscaping and fenced yard create a peaceful setting for family gatherings or quiet evenings under the stars. With its combination of modern updates, and timeless brick construction, this property offers the perfect balance of comfort and convenience. This is more than a house — it’s a home where new memories are ready to be made. (id:46441)
900 Doon Village Road Unit# 4
Kitchener, Ontario
Welcome to this stunning 4-bedroom bungalow condo townhouse - end unit with double garage, totalling 2900 finished square feet that perfectly blends luxury, functionality, and convenience. From the moment you arrive, you’ll be impressed by the beautiful curb appeal and double garage. Step inside to discover a spacious open-concept main level, with California shutters throughout, featuring a recently updated chef’s kitchen with a large island, quartz countertops, built-in stove & microwave, sleek glass backsplash, and walkout to a private deck—ideal for barbecues and entertaining. The bright living and dining area showcases rich wood flooring, elegant coffered ceilings in modern brown and white tones, and a glass-encased stairway railing that adds a touch of sophistication. The generous primary suite boasts a private ensuite, and with three full bathrooms throughout, there’s plenty of space for family and guests. The lower level offers a spacious rec room with a walkout to a private backyard and patio area, perfect for gatherings or quiet evenings. A second area with kitchen potential opens the door to granny suite possibilities. All this in a fantastic location—close to shopping, schools, and just minutes from Hwy 401, making it ideal for GTA commuters. This home truly has it all—style, space, and versatility! **Some rooms are virtually staged** (id:46441)
6871 Corwin Crescent
Niagara Falls, Ontario
Welcome to this charming home in the Corwin area, one of Niagara Falls’ most desirable, mature neighbourhoods. Set on a generous lot with a fenced yard and offering over 2,000 sq ft of total living space, this property features a spacious, functional layout ideal for growing families. The large open-concept kitchen, living, and dining areas are perfect for both everyday living and entertaining. With multiple bedrooms, a sizeable garage, and ample storage throughout, there’s room for everyone—and everything. Your lower level has built in entertainment unit and plenty of natural light. Newer upgrades include roof, air conditioner and furnace. Located near top-rated schools, parks, dining, and countless local attractions, this is Niagara living at its finest! (id:46441)
442 Maple Avenue Unit# 401
Burlington, Ontario
Welcome to downtown Burlington living at its finest! This beautifully updated condo offers over 1,100 sq. ft. of bright, carpet-free living space, featuring 2 spacious bedrooms and 2 full bathrooms. The second bedroom is a multipurpose room - equipped with a built in Murphy bed (installed in 2024) for guests - but can also be used as an office or comfy den. The kitchen has the perfect layout for everyday living and entertaining, having been fully renovated in 2024 with brand new appliances, new cabinetry designed for optimum storage and a stunning quartz countertop and backsplash. New flooring was installed along with new window coverings throughout. A brand new washer and dryer were added in 2024. Both bathrooms were refreshed with new vanities and toilets (2025). This location is ideal. You're just steps away from Lake Ontario, Spencer Smith Park, Burlington Beach, the Brant Street Pier, and a wide variety of shops, restaurants, and cafes. Joseph Brant Hospital, highway access, and the GO station are all close by for added convenience. The building is well-managed and includes top-tier amenities such as a concierge, pool, hot tub, sauna, party room, games room, guest suite and more. One owned parking space (with ability to install EV charger) and a storage locker are included. Perfect for those looking to downsize without compromise, this move-in-ready condo offers an exceptional blend of comfort, location, and lifestyle. Included in the condo fees: Heat, hydro, Central Air, Bell Cable & Internet, common elements, snow removal, windows, building maintenance, building insurance, property management. (id:46441)
33 Hastings Boulevard
Guelph, Ontario
Welcome to 33 Hastings Blvd, inviting 3-bedroom side-split on massive 57 X 176 lot backing onto greenspace nestled on serene mature street in one of Guelph's most tranquil neighbourhoods! As you enter beautiful hardwood floors guide you into bright living room, where a large picture window frames views of the front yard & lets natural light pour in. The dining room flows seamlessly, perfect for family dinners or gathering with friends & sliding doors lead to oversized deck that overlooks lush backyard shaded by mature trees. Kitchen offers generous cabinetry & countertop space, with double sink perfectly positioned beneath a window overlooking the lush backyard so you can keep an eye on your children while they play. Two of the 3 upstairs bedrooms also feature hardwood floors, offering cozy comfort & good storage with ample closets.4pc bathroom has a large vanity & shower/tub combo. Downstairs, the finished lower level adds big value: a large family room with abundant natural light, warmed by a gas fireplace plus a 2pc bath-ideal for guests or casual downtime. This home features a brand new furnace & AC offering comfort & energy efficiency year-round. Step out to your own private outdoor retreat-fully fenced & surrounded by mature trees, this expansive backyard offers the perfect blend of sunshine & shade. Whether its weekend BBQs on the deck, kids running free on the lawn or simply relaxing with a glass of wine, this is where your best memories will be made. The expansive lot offers rare potential to build a detached garage, workshop or even an income-generating ADU opportunities like this are hard to come by in such a peaceful established neighbourhood! Just around the corner, enjoy Carter Parks trails & playground and you're steps from Ottawa Crescent Public School. Also nearby is École Guelph Lake PS, a new French-immersion school. Shopping, recreation & everyday amenities are all easily accessible, but you'll love the peace & quiet of life on Hastings Blvd! (id:46441)
217 Emerald Street N
Hamilton, Ontario
Welcome to this gem in the heart of Hamilton! This delightful 1.5-storey detached character home offers 3 bedrooms, 1.5 bathrooms. Bursting with charm and possibilities. From the moment you step onto the cute front porch, you’ll feel the good vibes.Think warm hardwood floors, rich original wood trim, and a cozy fireplace that makes the living room extra inviting. The sun-filled kitchen retains its classic cabinetry and farmhouse-style sink—ready for your personal touch or full redesign. Upstairs, the spacious primary bedroom boasts sloped ceilings, a modern ceiling fan, and beautiful natural light. A main floor powder room and full upper bath add convenience. Located in an evolving pocket of Hamilton, this starter home is ideal for first-time buyers or those seeking an investment opportunity in a walkable, transit-friendly location close to parks, schools, and downtown amenities. (id:46441)
115 Mcelroy Road E
Hamilton, Ontario
Experience luxurious living in this stunning, meticulously renovated Hamilton Mountain residence, offering over 2,000 sq ft of exquisite space. This remarkable home features 3 spacious bedrooms plus a versatile 3-bedroom income-generating in-law suite, perfect for additional income or multi-generational living. Enjoy 2 custom-designed kitchens with sleek quartz countertops, 2 elegant bathrooms with designer vanities, and 2 convenient laundry areas. Every detail has been thoughtfully upgraded, including new exterior and interior doors, trim, baseboards, high-end hardware, pot lights, plumbing, fresh paint, and beautiful new flooring. The mechanical systems have been modernized with a new furnace, central air, and windows, ensuring comfort and efficiency. Located in a prime Hamilton Mountain locale, this property offers quick access to highways and is just minutes from Mohawk College. A true turnkey investment opportunity or luxurious family home – this is a must-see! (id:46441)
22 Weneil Drive
Freelton, Ontario
SPECTACULAR HOME ON 2.14 ACRE LOT, this executive home offers a lifestyle of space, comfort to create timeless family memories. Nestled majestically on a quiet street in a peaceful country neighbourhood where families and kids can safely play, and explore the outdoors, this 2,955 sq ft residence is the perfect blend of elegance and warmth. With 4 spacious bedrooms, a formal living and dining room combination, a cozy family room with fireplace and an eat-in kitchen featuring a centre island and sunlit breakfast area, every corner of this home invites connection and relaxation. Just off the kitchen, a sunroom/solarium provides year-round enjoyment of the beautiful surroundings. Work from home in the dedicated office, then unwind in your private backyard oasis with an inground pool, a large deck for entertaining and plenty of space to live and play all four seasons. Whether it’s a home to revive, renew or enjoy summer pool parties, peaceful evenings or family game nights, this is a home where lifelong memories are made. All this, just 15 minutes to Waterdown and 12 minutes to Hwy 401—country living with convenience at your doorstep. Don't be TOO LATE*! *REG TM. RSA. (id:46441)

