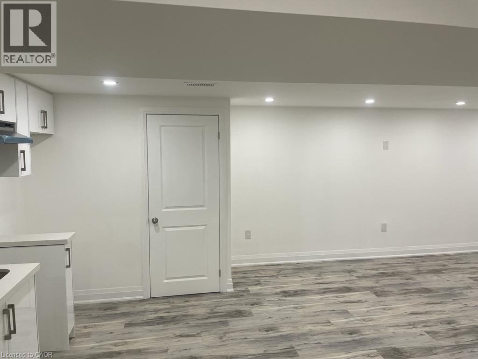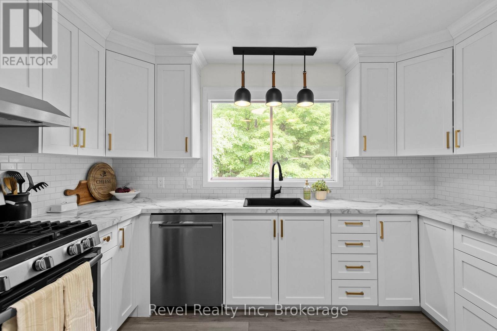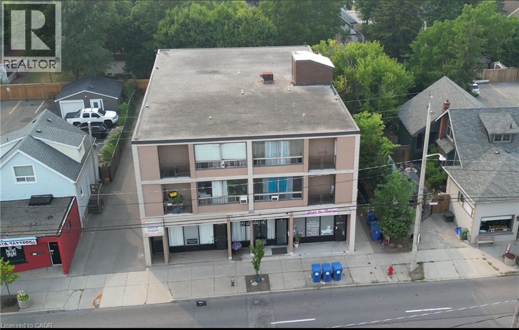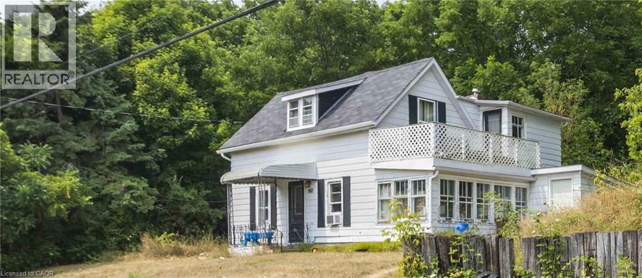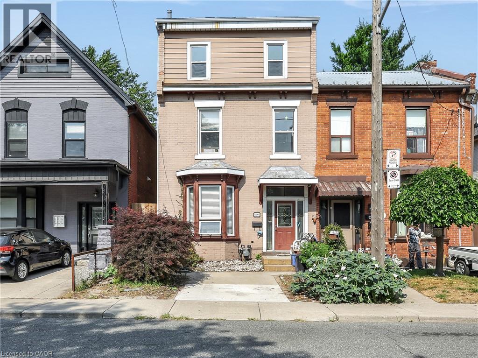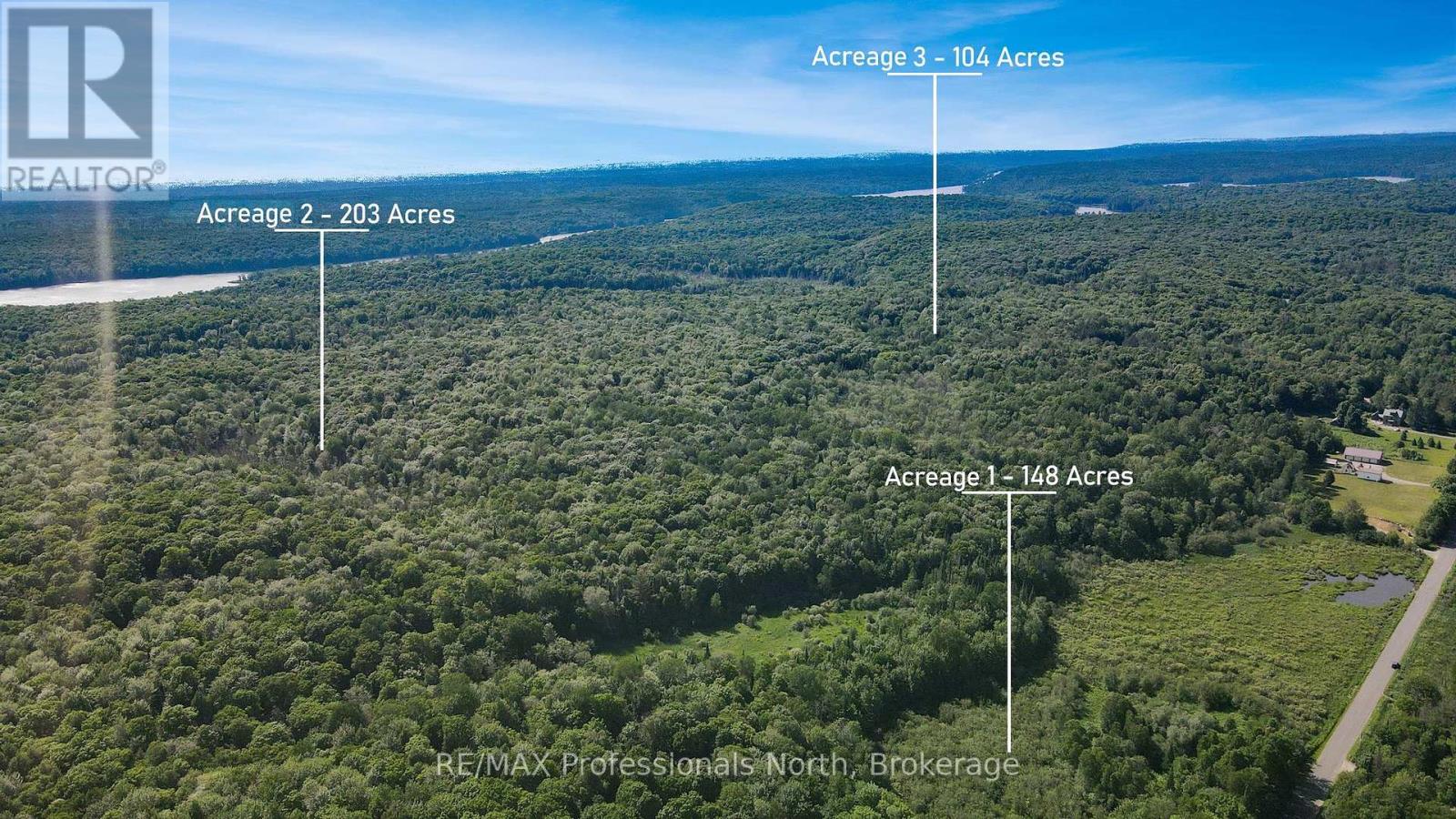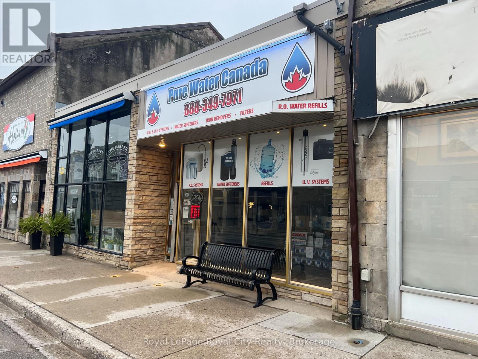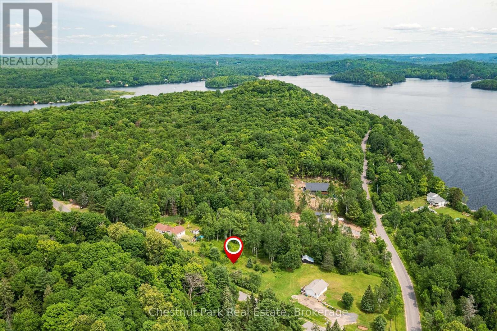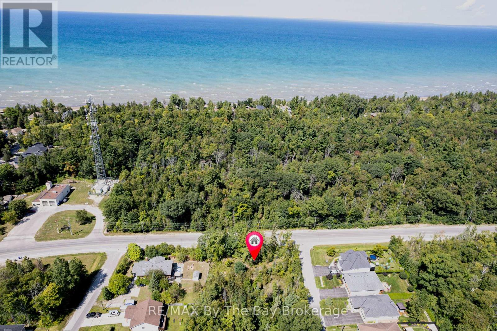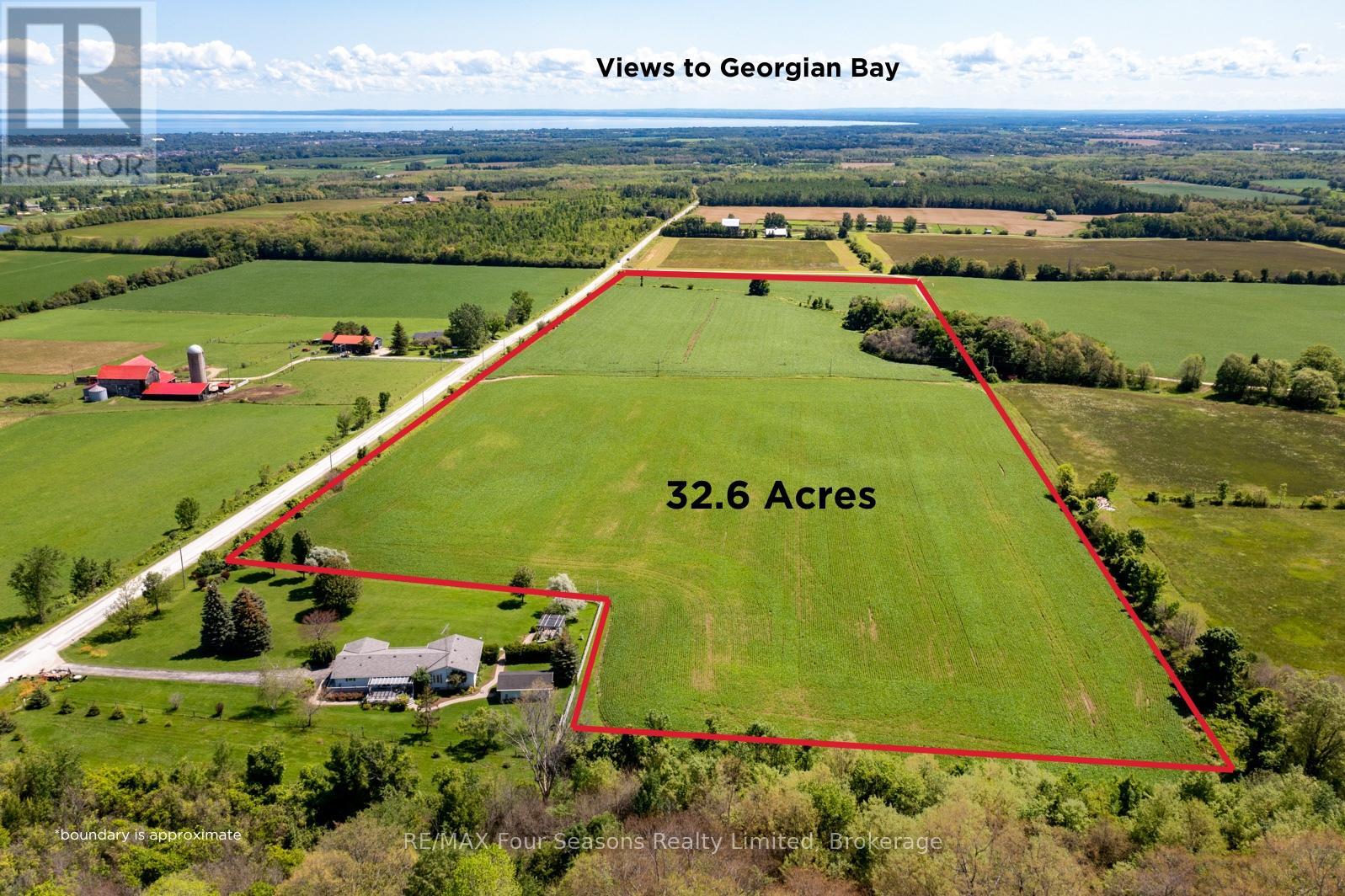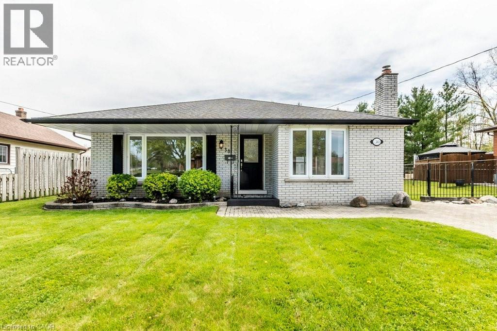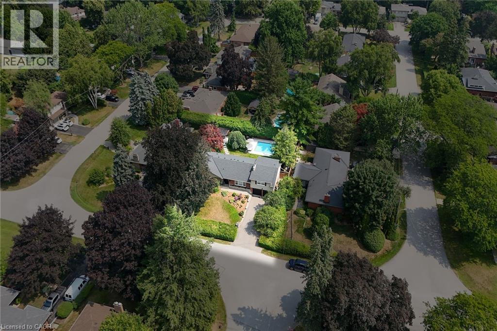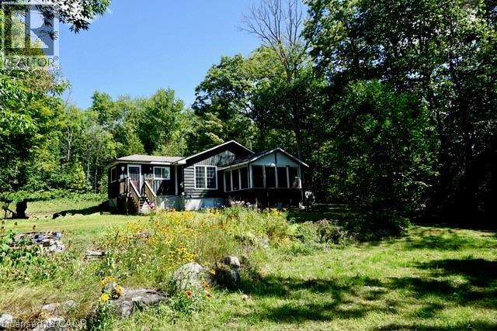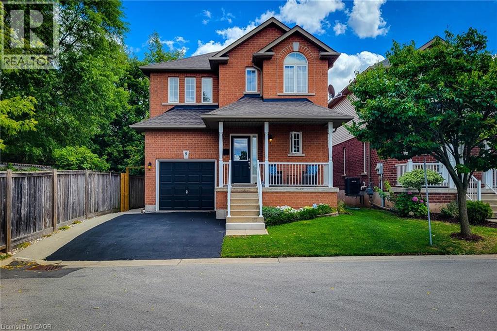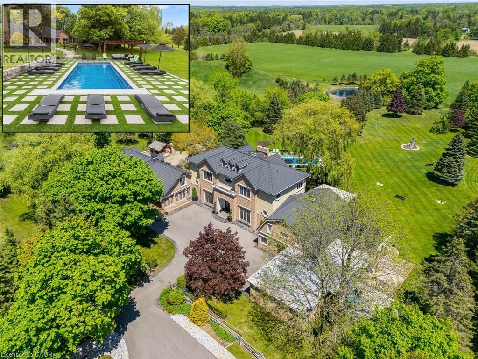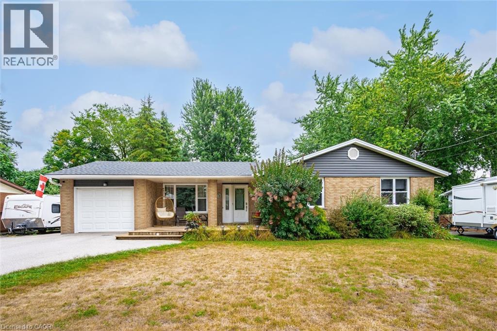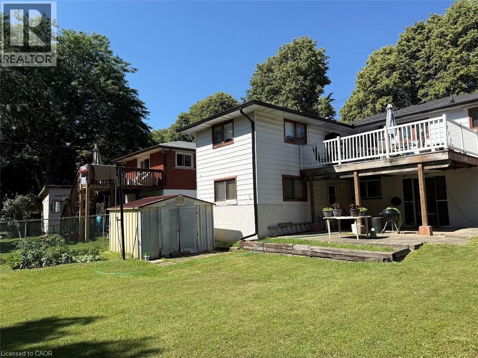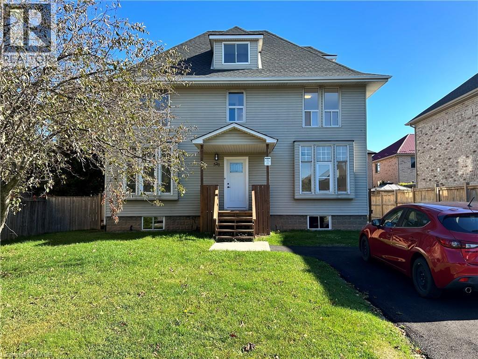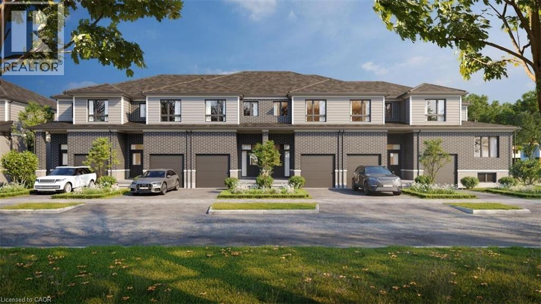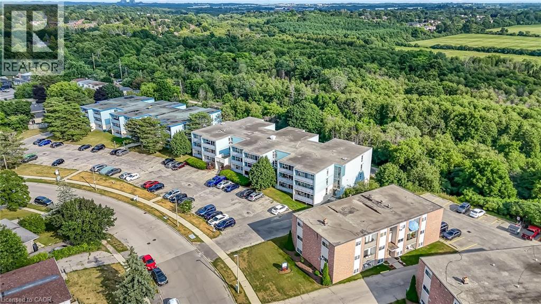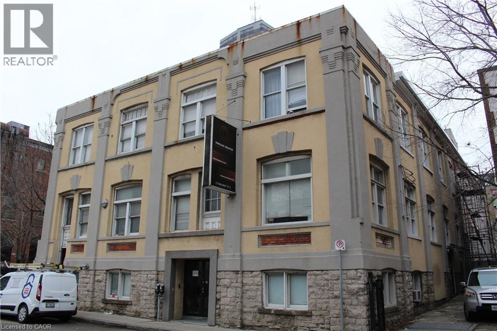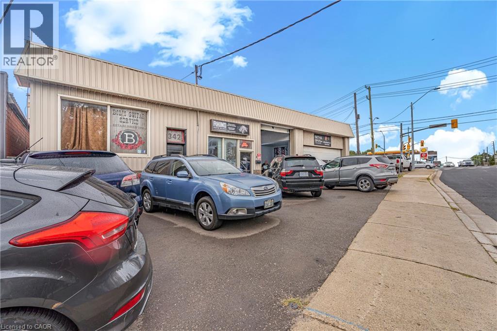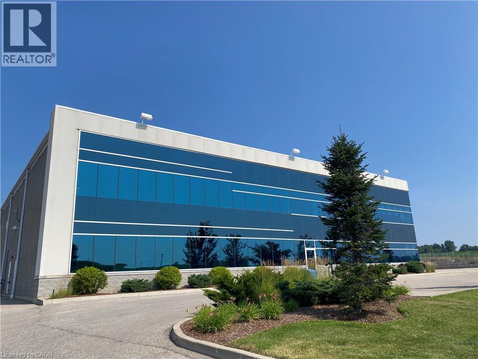17 Fisher Crescent
Hamilton, Ontario
Welcome To 17 Fisher Crescent. This basement apartment comes with 2 bedrooms, 1 washroom and parking space with ensuite laundry. This rental property is just a 3-5 minute drive to Mohawk college on the cold days, a 23minute walk during the summer months. If you fancy a game of Golf you can head over to Chedoke golf club & plenty of near by parks to enjoy the beautiful days. This space is perfect for a couple, two friends but if you like your privacy one person would feel very comfortable in this space. Located also minutes from the Lincoln pkwy which makes getting around the city a breeze. (id:46441)
35 Macklaim Drive
Parry Sound, Ontario
This 3-bedroom, 1-bath home is the perfect mix of sleek updates and cottage-country comfort. The heart of the home? An ultra-modern kitchen with the dream layout designed for cooking, entertaining, and making memories. Step outside and enjoy your own slice of serenity: a private backyard with no rear neighbours, backing onto peaceful green space. Inside and out, it's the retreat you've been looking for. Need space to play, work, or create? The oversized double garage is a game-changer, half transformed into a rec room and office, the other half ready for storage, hobbies, or your next project. With stylish finishes, a functional layout, and a location close to all that Parry Sound has to offer, this home is move-in ready and full of personality. Come see why this one stands out from the rest! (id:46441)
226 Carluke Road E
Ancaster, Ontario
Ideally located, Incredible Ancaster Investment Opportunity. Rare turn key pet care facility tied to Celebrity dog trainer Sherri Davis with loyal clientele base & minutes from Hamilton Airport. A picture perfect setting situated on stunning 9.5 acre triangular corner lot on sought after Carluke Road E. The 45’ x 125’ detached outbuilding is currently set up for 28 indoor / outdoor kennels, pet grooming area, and room for business expansion. The 45’ x 150’ second outbuilding includes heated upper level set up for dog training and main level with concrete floor that is used for storage. The property also includes a beautifully updated 4 bedroom Bungalow with multiple updates throughout, great curb appeal, extensive concrete patio, & above ground pool. Conveniently located minutes to Ancaster, Mt. Hope, 403, Linc, & Red Hill. A transferable City of Hamilton kennel license is available with the sale making this a truly Irreplaceable package. Live, work, expand, & grow your business, brand, & Lifestyle. (id:46441)
600 Upper Wellington Street
Hamilton, Ontario
This purpose-built, three-story concrete building offers a robust investment opportunity. The property features 10 spacious two-bedroom residential units, alongside 4 commercial units totaling approximately 4,500 square feet, ideal for diverse business operations. This well-constructed building combines residential and commercial income streams, strategically positioned in a vibrant and accessible location! (id:46441)
982 Smith Street
Quinte West, Ontario
Attention Investors & Renovators! Opportunity Knocks At 982 Smith St In Quinte West. Located In The Quaint Community Of Smithfield, Ideally Situated Between Brighton And Trenton, This Spacious 4-Bedroom Home Is Ready For A Full Transformation. With Solid Bones And Plenty Of Character, It’s The Perfect Canvas For Your Next Project. The Main Floor Offers An Oversized Living Room, Sunroom, Separate Dining Area, And Kitchen. Upstairs You’ll Find Four Bedrooms, A Full Bath, And A Walk-Out To The Balcony. A Separate Garage With A Full Second Level Provides Excellent Potential For Storage, A Bunkie, Or A Creative Hangout Space. Set On Over Half An Acre Surrounded By Mature Trees, The Property Extends Up The Hill And Offers A Beautiful Vantage Point To Take In The Surrounding Countryside. With The Right Vision, This Property Has The Potential To Become A Stunning Family Home Or Income-Generating Investment. Enjoy Small-Town Living With An Elementary School Within Walking Distance, While Still Being Just Minutes From All Major Amenities. Bring Your Tools, Ideas, And Creativity — This One Is A True Diamond In The Rough! (id:46441)
69 Victoria Avenue N
Hamilton, Ontario
7.21 CAP RATE!! TURNKEY, CASH FLOWING Victorian Triplex with an extra 1 bedroom basement apartment. All apartments have been updated with either corian or granite kitchen counters, gas stoves, mostly newer windows and doors throughout, updated wiring, plumbing, 3 separate hydro meters plus coin-operated laundry on site for tenant use and extra income. 2 Bedroom units occupy the main, and third floors. The second floor has a 1 bedroom as well as the basement has a bonus, 1 bedroom unit. Concrete driveway in front, and generous parking for 6 vehicles off the laneway, total of 7 parking spaces. Close to public transit, highway access, the General Hospital, shopping and entertainment. Generating $6,590 in monthly rent! Total Actual Yearly is $79,080! Add this turnkey investment property to your portfolio and make an instant, HASSLE FREE monthly return! (id:46441)
0 Buckslide Road
Algonquin Highlands (Stanhope), Ontario
Imagine owning this exceptional 455 acres in the heart of lake country. The acreage is a mix of rolling hills, ponds, and forest with excellent privacy. The location is perfect for people looking to have water access without the cost. You are close to Kushog Lake, Halls Lake (and a great beach), plus several other smaller lakes. Boat launches to both lakes are close by. You are also within 7 minutes of the Algonquin Water Trails access and excellent hiking and snowshoeing trails at the "old Frost Centre". The acreage has a well-maintained road through it (a legal right-of-way) that gives access to cottagers behind the property and is maintained by those cottage owners. Create a weekend retreat or build your dream home - the choice is yours. Hydro is across the road and would have to be brought into the building site. (id:46441)
165 St Andrew Street W
Centre Wellington (Fergus), Ontario
Positioned in the heart of Fergus, this versatile 1 storey, 1350 sq. ft commercial building offers exceptional visibility and presence on the towns iconic main street, St. Andrew Street West. An ideal setting for an ambitious owner-operator looking to plant roots and thrive in a supportive, growing community or a developer/ investor taking advantage of rental income plus the significant upside to build up or out. Whether you're an investor seeking income potential or a business owner ready to establish a flagship location, this property checks every box. Expansive storefront windows enable high visibility, renovated interiors offer light and bright functional space over 2 levels- a vaulted main floor with 14.5 ft clearance plus mezzanine and open, unfinished basement ideal for storage or inventory, with 2-piece bathrooms on each level. Flexible C1 zoning allows for a wide range of uses. Plus, there's convenient consumer access from main street, rear service entry with 4-car tandem parking and a public parking lot behind. A clear path for re-development in a town that's poised to grow by by leaps and bounds. It's time to make your move. (id:46441)
17 Vernon Lane
Huntsville (Stisted), Ontario
Seize the opportunity to build your dream home at Vernon Shores! This charming community offers a mix of waterfront cottages and stunning new builds, just 20 minutes from Huntsville's conveniences. Situated on a municipally maintained road, this vacant lot is zoned WR1 and ready for your vision, with hydro at the lot line and newly installed Bell Fibre internet in the area perfect for year-round living. Enjoy easy access to Lake Vernon, just a short walk away. To inspire your plans, the seller has invested in thoughtful renderings of a custom-designed home, with an attached two-car garage, highlighting the parcels full potential. Don't miss out on this exceptional opportunity! (id:46441)
Lot 55 55th Street S
Wasaga Beach, Ontario
GREAT OPPORTUNITY!!! Prime building lot in the west end of Wasaga Beach! Minutes from highly sought after beach area 6, this 95 x 142 ft corner lot will allow you to build your dream home or next investment opportunity. Easy access in and out of town via HWY 26. 10 minutes to downtown Collingwood, 20 minutes to Blue Mountains, 30 minutes to Barrie, 25 minutes to Angus. Close to Shoppers Drug Mart, Supercentre, and other local amenities. You won't want to miss this opportunity! (id:46441)
8483 36/37 Nottawasaga Side Road
Clearview, Ontario
Build your Dream Home on this 32.6 Acre One of a Kind Property~ Spectacular Panoramic Views to Georgian Bay, Pretty River Valley and the Escarpment. Live your best life surrounded by nature~ 3 minute drive to Osler Ski Club, close proximity to recreational opportunities including the sparkling waters of Georgian Bay, marinas, swimming and water sports, exclusive golf/ ski clubs, hiking, biking, Blue Mountain Resort and Historic Downtown Collingwood featuring fine dining, shopping and year round cultural events. The possibilities are Endless~ Entrepreneurial Spirit? Potential uses include single detached dwelling/ coach house, equestrian facility, plant nursery, produce farm or livestock farm, passive recreation uses, potential for bed and breakfast, home office, farm office, farm produce sales outlet or roadside retail stand, winery or cidery and more. See attached drone virtual tour! Please do not access the property without an appointment. (id:46441)
30 Terrace Avenue
Welland, Ontario
Charming 3-Level Backsplit – Perfect Family Home in a Quiet, Convenient Location! Welcome to this beautifully maintained 3-level backsplit offering a perfect blend of comfort, functionality, and outdoor enjoyment. Located in a quiet, family-friendly neighborhood with no rear neighbours, this home is ideal for families looking for privacy without sacrificing convenience. Step inside to discover a bright and spacious layout featuring 3 generously sized bedrooms and a full 4-piece bathroom. The original carport has been thoughtfully converted into a cozy family room with numerous windows and sliding door access to the backyard along with a gas fireplace, adding valuable living space perfect for entertaining or relaxing. The eat-in kitchen is a delight, complete with gas stove, tube lighting for natural brightness, and plenty of space for family meals. The fully finished basement offers even more room to grow, with a large rec room, home office, or guest space. Central vac rough-in adds future convenience. Freshly painted throughout, updated light fixtures and electrical switches. Outdoor living is a dream with this property! Enjoy a fully fenced large backyard, mature trees in the back, lots of wildlife, and a stunning above-ground pool with a spacious deck featuring built-in seating — professionally opened and closed every year. You'll also find a large shed and two additional storage sheds to keep everything organized. The triple-wide interlock driveway offers ample parking for multiple vehicles. All this is located close to parks, shopping, and public transit, making everyday life a breeze. Don’t miss your chance to own this lovingly cared for home in a peaceful setting with all the right features! Some photos are virtually staged. (id:46441)
655 Gayne Boulevard
Burlington, Ontario
Welcome to this beautifully updated, 5 bedroom, 4 bathroom, sprawling ranch home offering over 3700 sq ft of living space. Ideally situated on an expansive 96 x 124 ft, private, tree lined lot in a quiet, coveted south Aldershot neighbourhood. The quality finishings, functional layout, stunning grounds and desirable location make this a rare find. Step inside to the welcoming foyer which leads to the open concept living room and dinning room featuring hardwood floors, stone fireplace and picture windows. The kitchen feels like your own bistro complete with Wolf range, lots of counter space, plenty of storage with 2 large pantries, ample cupboards, dine-in area and a spectacular view of the backyard. A chef’s dream space to create. The spacious split floor plan is ideal for families. The primary suite with a private den, and a gorgeous updated spa bathroom, a second bedroom plus a powder room are at one end of the home. At the other end, three additional generous sized bedrooms and a newly updated 3 pc bathroom. The incredible backyard is where memories are made. Lounging around the in-ground pool, relaxing under the custom pergola, or entertaining family and friends, it’s like having a private 5 star resort. The lower level of the home offers so much space and versatility. A huge rec room with fireplace and custom bar, 3 pc bathroom, office, den, laundry, workout room and loads of storage including a cedar lined closet. There are three separate entrances to the lower level, the perfect set up for an in-law suite. Fully fenced yard. Double garage with inside entry. Located near Lake Ontario, walking and biking trails, parks, schools and downtown Burlington’s shops and restaurants. Commuting is easy with quick access to the GO train and major highways. 655 Gayne offers an abundance of space and an idyllic lifestyle. All you need to do is unpack and enjoy. Full list of the features and updates available upon request. (id:46441)
1116 Moon River Road
Bala, Ontario
This cozy cute 3 bedroom home with a double detached garage awaits your viewing on Moon River Rd., Bala. Picture setting all situated on a forest surrounded lot. Views of the Moon River now appearing with the falling of leaves on neighbouring trees. Short distance to renowned Town of Bala, Post Office, Sports Park, Library, Arena, Community Centre, Legion of Bala, Grocery Store, Don's Bakery and other shops. Raising a young family or looking to retire this could be your next home. (id:46441)
78 Peachwood Crescent Unit# 9
Stoney Creek, Ontario
Very well maintained detached home in a prime Stoney Creek neighbourhood. Nestled in a private enclave on a quiet cul-de-sac, this beautifully appointed 4-bedroom, 3-bathroom two-storey home offers comfort, style and convenience. The bright, open-concept main level features a hardwood-floored living room and a dining area with sliding doors that lead to a fully fenced backyard with a spacious deck - perfect for outdoor entertaining or quiet relaxation. Upstairs, the master bedroom includes a walk-in closet and ensuite bathroom, while three additional bedrooms and a second full bathroom provide plenty of space for family of guests. The partially finished basement offers a versatile recreation room. Located close to parks, school, shopping and the QEW, this home delivers a balanced lifestyle of nature, history and modern amenities in one of Stoney Creek's most desirable neighbourhoods. (id:46441)
1927 Shellard Road
Cambridge, Ontario
A STORYBOOK ESTATE, BUILT FOR A LIFE WELL-LIVED. 1927 Shellard Side Road, Cambridge | 28.5 Acres of Private Luxury. Tucked away on a breathtaking 28.5-acre canvas of rolling greenery, private ponds, and forest-lined edges lies a residence that feels like it was lifted from the pages of a fairytale. From the moment you pass through the gated entrance, a winding drive leads you to a majestic home where luxury, privacy, and serenity converge. Step inside and you’re greeted by soaring ceilings, rich architectural detail, and sun-soaked spaces designed for both grand entertaining and intimate family living. The heart of the home—a magnificent great room—anchors a layout that flows seamlessly into formal dining, a stunning chef’s kitchen, custom bar, sunroom, and even a private theatre. Whether you’re unwinding fireside, enjoying a movie, or hosting an evening soiree, every room offers a sense of elegance and ease. The gym, games loft, and guest wing create space for everyone—while the primary suite is a retreat all its own, complete with a marble fireplace, spa-inspired ensuite, and private balcony overlooking the grounds. Outside, your personal resort awaits: a heated saltwater pool surrounded by stone patios, a sparkling man-made lake with a beach and waterfall, and multiple ponds—all wrapped in absolute privacy. A commercial-grade mechanical system, 3-bay garage, and even free Wi-Fi from the on-site communication tower (Megawire) offer effortless functionality. Additional features include a private fitness trail, home propane generator with automatic transfer switch, and a gated entry with intercom. This is more than a home. It’s a sanctuary. For those with vision, the expansive grounds may offer future potential for lot severance—adding long-term flexibility to this once-in-a-lifetime opportunity. (id:46441)
37 Victoria Crescent
Fergus, Ontario
What a lot! Detached bungalow on an extremely large in town lot in beautiful Fergus; short distance to all amenities and downtown with all its shops, pubs and restaurants. One of the most desired, quiet areas in town. Enter in to the home and find a very welcoming foyer area that leads nicely into the rest of the main level living. Recently updated kitchen with plenty of cupboard and counter space open to the living area and great views of the expansive rear yard. Three good sized bedrooms as well as beautiful four-piece bathroom finish off the main level. Head downstairs to find your fully finished basement. Large rec room with gas fireplace, flex space that could be a fourth bedroom, great office or exercise area, another full three-piece bathroom and laundry room. How about a game of pool? We saved the best for lasthead out back to find a massive lot complete with over sized patio, cozy fire pit and tons of grass space for your family to roam. A very handy workshop with power is a great bonus! Meticulously maintained and with tons of updates this is a great spot for you and your family to call home. Come see for yourself! (id:46441)
374 Victoria Road N
Guelph, Ontario
Discover this exceptional opportunity to own a walkout bungalow perfectly situated on a spacious 52 ft x 137 ft lot in a welcoming, family friendly neighbourhood. The main floor features a well-designed layout with a bright living room filled with natural light, three bedrooms, including a generously sized primary bedroom, and a full bathroom. Step out from the dining room onto a raised, solid deck and enjoy peaceful views of the private, tree-lined backyard, perfect for relaxing or entertaining during the warmer months. The walkout basement includes an additional bedroom, living room, kitchen, and bathroom, offering great potential for an in-law suite or rental income. The expansive backyard, surrounded by mature trees, provides ample space for gardening, pets, or children to play. Conveniently located near schools, parks, shopping, and amenities, and just steps from a direct bus route to the University of Guelph and Downtown. Call today to book your private showing! (id:46441)
526 Fifty Road
Stoney Creek, Ontario
Steps from Lake Ontario in Stoney Creek’s desirable Community Beach neighborhood, this legal duplex offers the perfect blend of lifestyle and investment. With quick access to the QEW, arterial roads, and every nearby convenience, it’s an ideal commuter location—and a rare chance to own a property that pays for itself. Inside, you’ll find two bright, well-maintained units: a 2-bedroom, 1-bath and a 3-bedroom, 1-bath. The upper unit rents for $2,408.75, the lower for $2,306.25, with tenants on month-to-month leases who are happy to stay. Each unit has its own hydro meter. A separate side entrance leads to a high, dry basement, offering potential for a third unit. Recent updates—new attic and wall insulation, owned tankless water heater, and updated furnace—mean the big-ticket items are taken care of. Outside, a double-wide driveway fits up to 8 cars on a 60x100 lot surrounded by custom homes. Whether you’re growing your portfolio or securing a property with built-in income, this duplex is a smart move that won’t last long. (id:46441)
D125 Winter Wren Crescent
Kitchener, Ontario
The Camilla is to be built at Harvest Park in Doon South. This freehold townhouse features a MAIN FLOOR PRIMARY BEDROOM with walk-in closet and 3-piece ensuite bath. The main floor offers 9 ft ceilings, a spacious great room, kitchen with quartz counters, a 2-piece bath and stacked laundry rough-in. Upstairs are 2 more bedrooms, a 4-piece bath and large storage closet. You'll also love the side entrance with large, covered porch! CURRENT BUILDER PROMOTION offers free kitchen appliances (stainless fridge, stove and dishwasher). Excellent location in a sought-after neighbourhood - near highway 401 access, Conestoga College and beautiful walking trails. SALES CENTRE located at 154 Shaded Creek Dr, just a few blocks from this address - open Mon/Tues/Wed 4-7 pm and Sat/Sun 1-5 pm. (id:46441)
91 Conroy Crescent Unit# 307
Guelph, Ontario
Whether you’re an investor looking for a reliable income property or a first-time buyer ready to get into the market, this 1-bedroom ground floor condo is the perfect choice. Situated right next to the University of Guelph and steps from Stone Road Mall, it offers unmatched convenience with shopping, dining, and transit all within easy reach. Tucked away in a quiet, nature-filled setting, you’ll enjoy the best of both worlds, peaceful surroundings and quick access to everything you need. This CORNER UNIT includes a dedicated parking spot, locker and the condo fees cover all major utilities including building insurance, HEAT, HYDRO, and WATER, making budgeting simple and stress-free. For investors, the location ensures consistent rental demand and for first-time buyers, it’s an affordable opportunity to own in one of Guelph’s most sought-after neighborhoods. (id:46441)
12 Walnut Street S
Hamilton, Ontario
This property features approx 15,262 sq ft freestanding building with 122 foot frontage onto Walnut St S with ground floor offices and residential units on 2nd level. 10 parking stalls. Potential future redevelopment with close proximity to the LRT and main downtown core and the site is just minutes from Hamilton GO center station, GO buses, Hamilton City hall, McMaster University, St. Josephs Healthcare Hamilton and Central Business District. Property being sold 'as is, where is' Seller has no knowledge of UFFI. Seller makes no representations and/or warranties. (id:46441)
342 Victoria Street N
Kitchener, Ontario
Multi tenanted automotive use property for sale at Victoria St and Lancaster St. in Kitchener. Long term tenants on triple net leases with tenants paying utilities. Units well equipped with drive in doors and good ceiling height. Access off both Victoria and Lancaster. Property in close proximity to Hwy 7 / 8 interchange. Solid net operating income with attractive cap rate. Financials and environmental reports released under Confidentiality Agreement. (id:46441)
1283 Cormorant Road Unit# Bldg B1
Ancaster, Ontario
Industrial building for lease in the Ancaster Business Park. Crane rails in place for 7.5 ton crane. 600V/400A electrical service. Professional offices in place, across two stories, including lunch room & changerooms. The Ancaster business park is situated close to local amenities like restaurants, retail shops, with great proximity to Hamilton and other key commercial areas, while also being minutes to Highway 403, leading to the Greater Toronto and Hamilton area. HSR public transit is steps away with connections to the Hamilton Mountain. (id:46441)

