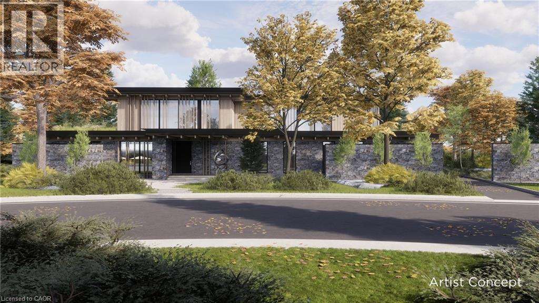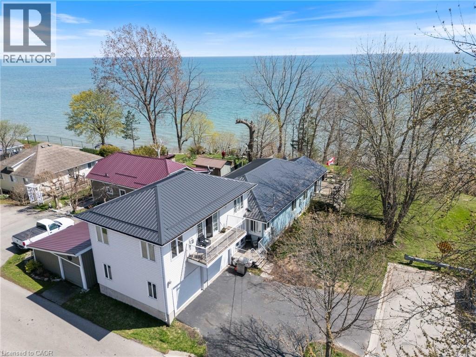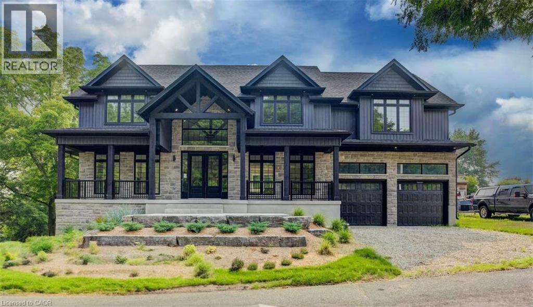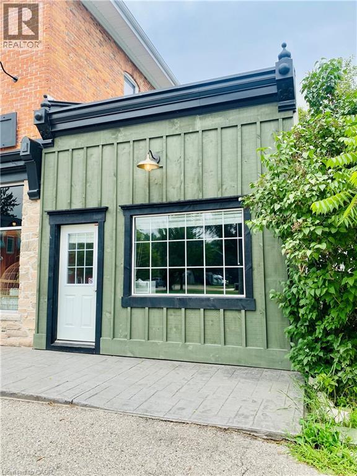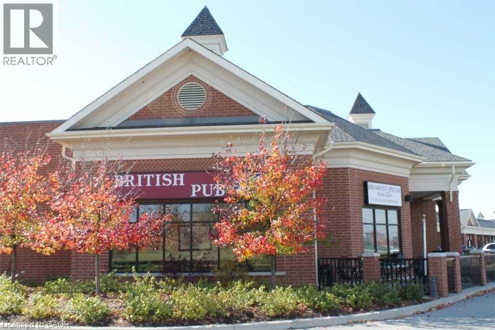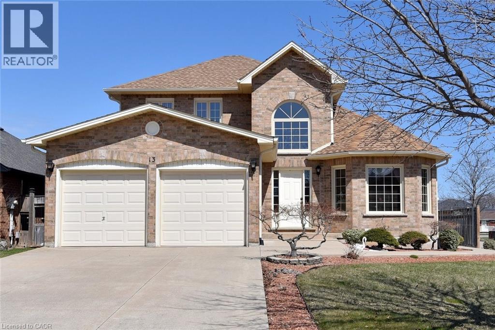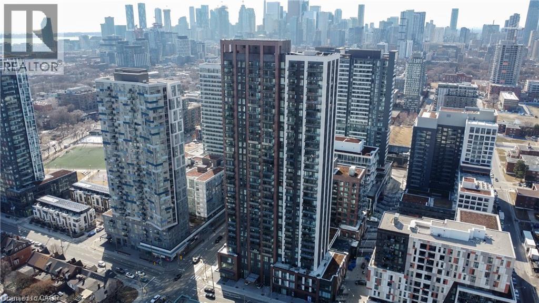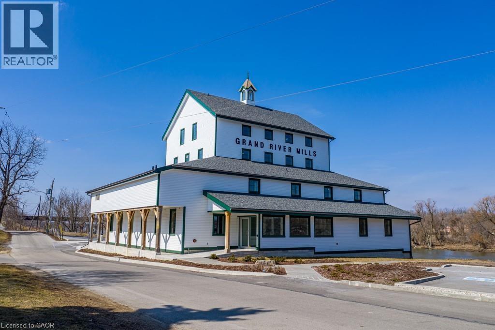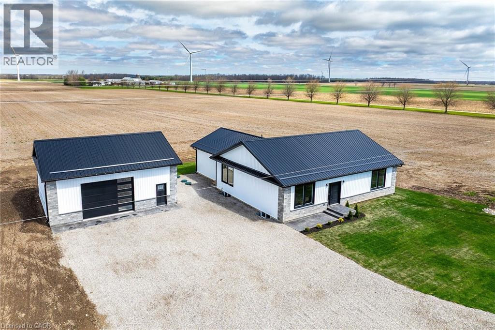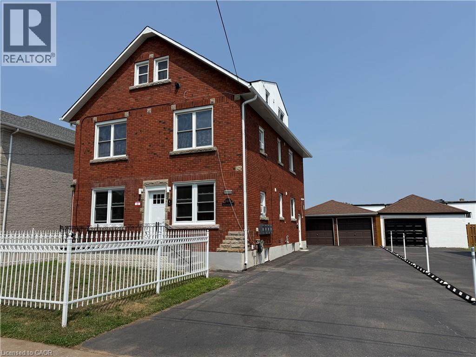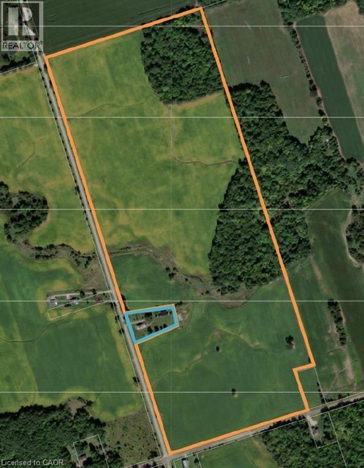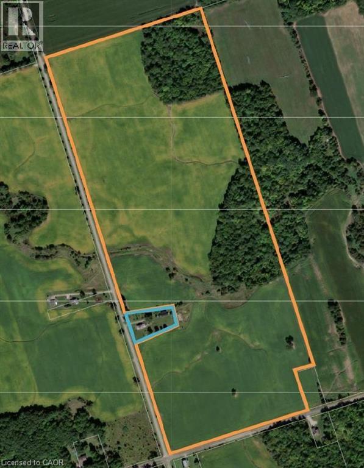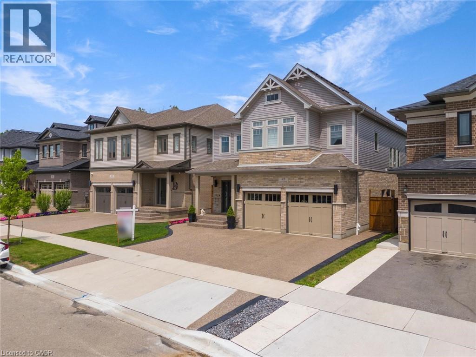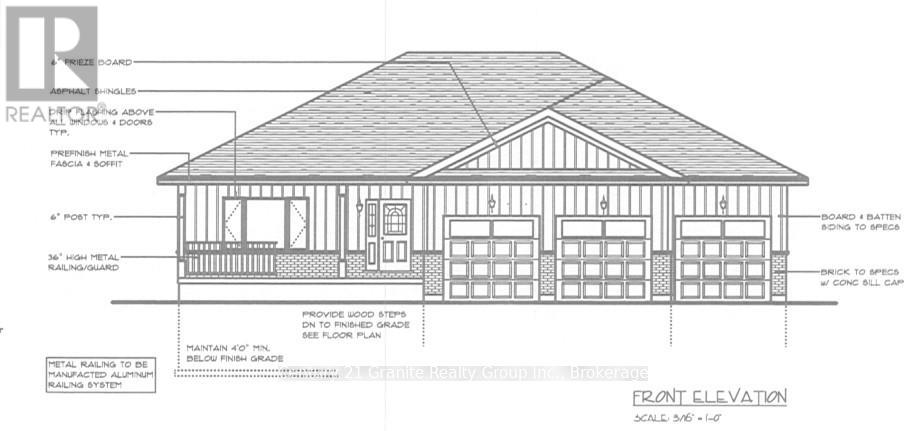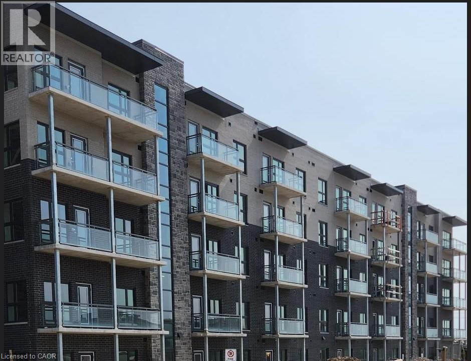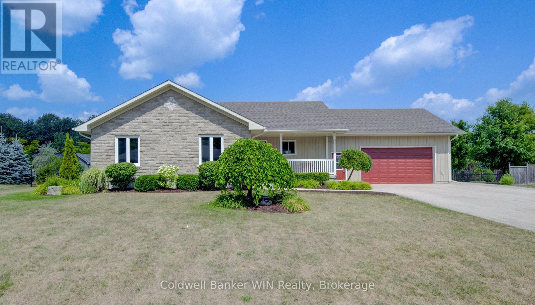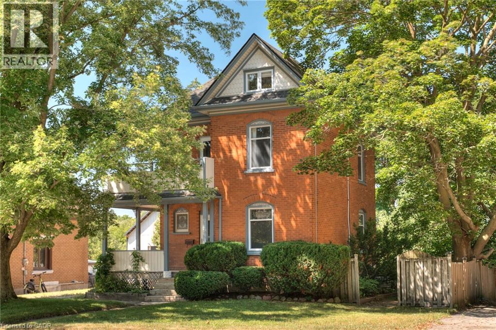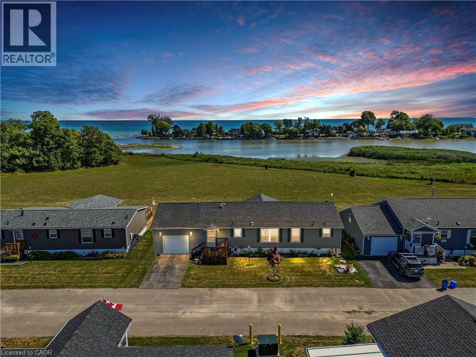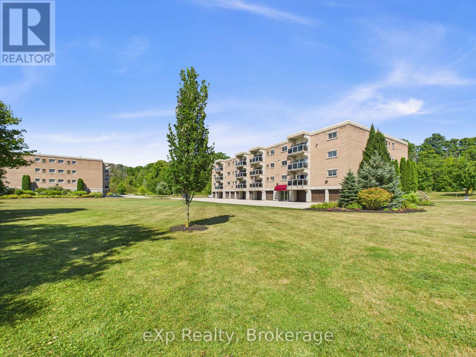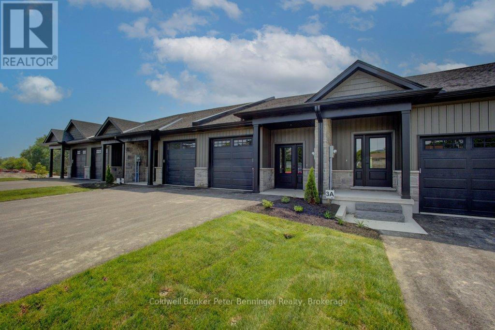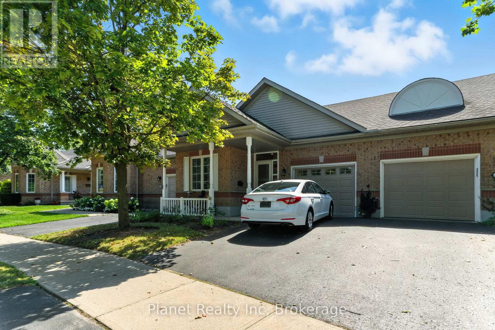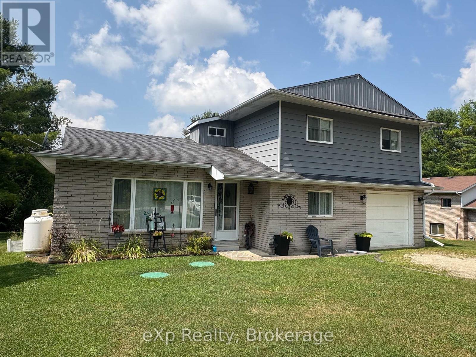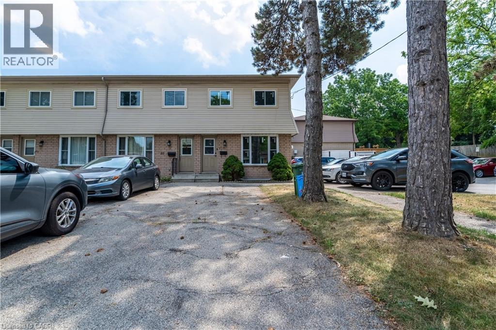1296 Cumnock Crescent
Oakville, Ontario
Set on a spectacular 0.566-acre lot, this property is enveloped by towering trees and lush gardens, and backing onto the tranquil Kings Park Woods. Offering nearly 25,000 sq. ft. of privacy and tranquility, this Muskoka-like retreat sits on one of Southeast Oakville's most prestigious streets. A generously sized interlocked driveway leads past the elegant front yard to an impressive 3-car garage. Lovingly maintained by the same family for over 40 years, the home is in pristine condition. The interior features expansive principal rooms, including formal living and dining spaces, a large kitchen with a breakfast area addition, and an open-concept family room—perfect for both day-to-day living and entertaining. A wealth of windows throughout brings in abundant natural light and frames beautiful views of the front streetscape as well as the forested backyard. With multiple fireplaces and hardwood floors throughout the main level, the home exudes warmth and charm. Convenient access to the garage is provided through the laundry room. Upstairs, the spacious primary suite is complemented by three double closets, built-in bookcases, a 3-piece ensuite, and additional flexible space. Two more generously sized bedrooms, along with a 4-piece bathroom featuring a jacuzzi tub, complete this level. The true highlight of the home is the backyard—a private oasis of mature trees, manicured gardens, and a well-positioned pool that basks in sunlight. A full irrigation system ensures the landscaping stays lush. Recent upgrades include a new roof, furnace, and electrical panel, while the garage boasts 50-amp service, ideal for a lift or electric vehicle charging. Walking distance to Oakville’s top public and private schools, including OT and St. Mildred’s, and just minutes to shopping, this property offers exceptional potential. Whether you choose to build a custom home or renovate and expand this charming residence, the large lot allows for endless possibilities. (id:46441)
2 Buena Street
Port Dover, Ontario
Nestled at the end of a quiet dead-end street in the heart of Port Dovers picturesque lakeside community, this 1.5 storey waterfront retreat offers 2,530 sq ft of thoughtfully designed living space with breathtaking panoramic views of Lake Erie and the Port Dover Harbour Marina just a short 5-minute stroll from the beach, vibrant downtown shops, restaurants, and local attractions. Perfectly blending relaxation with convenience, this versatile property boasts in-law suite capability, an attached two-car garage, and ample outdoor parking. The main level invites you in with an open-concept kitchen, living room, and sitting area awash in warm southern exposure, where oversized windows frame stunning water vistas and patio doors open to an expansive deck ideal for morning coffee or evening sunsets. The kitchen showcases a large granite- topped centre island, abundant cabinetry, generous counter space, and hardwood floors, while the living room features a cozy gas fireplace and easy-care vinyl flooring. The spacious primary bedroom offers private deck access, extending the full width of the home and wrapping partially around the west side to maximize sun exposure, while a second bedroom and a large4-piece bath complete the main floor. Above the garage, a bright and airy 543 sq ft bonus space presents its own 5pc bathroom, large walk-in closet, triple patio doors to a private balcony with unobstructed lake views perfect for an in-law suite, home office, or guest retreat. The lower level provides a finished 285 sq ft room currently used as a fourth bedroom, along with a laundry area and abundant storage. Outside, enjoy serene landscaped perennial gardens, a tranquil fish pond, and a durable metal roof, all enhanced by a 100-amp hydro panel and surrounded by the calming presence of nature and water offering a rare opportunity to own a peaceful waterfront gem in the coveted community of Port Dover. (id:46441)
88 Misty River Drive
Conestogo, Ontario
For more info on this property, please click the Brochure button.Step into this stunning 3,256 sq ft 2-storey home, perfectly positioned to capture the trees, golf course nearby and designed to impress at every turn. A grand 2-storey foyer welcomes you with an immediate sense of space and sophistication, setting the tone for the rest of the home. The home features upgraded hardwood flooring and is filled with natural light thanks to the abundance of large windows, creating a truly bright and airy feel throughout. The great room is a showstopper, anchored by a sleek, modern linear gas fireplace—perfect for cozy evenings or stylish entertaining. Just steps away, the expansive kitchen boasts custom cabinetry, ample counter space, and a seamless flow into the dining areas. Upstairs, the luxurious master suite offers a peaceful retreat complete with an electric fireplace, generous walk-in closet, and a spa-inspired ensuite featuring a free-standing tub, double vanities, and sunlit windows. With 4 spacious bedrooms, a den, and 3.5 bathrooms, there's plenty of room for family, guests, or a home office. Outdoor living is equally impressive with a large covered deck, ideal for morning coffee or evening gatherings. The unfinished basement offers endless potential for future development—whether it's a media room, home gym, or additional living space. This home blends elegance, comfort, and modern design in an oasis setting—truly a must-see! (id:46441)
6980 Main Street
Millbank, Ontario
Bring your vision to life in the Heart of a Millbank. Discover the perfect spot for your next venture in this inviting commercial space, ideally located beside the beloved Elizabeth Watson flower and gift shop and just steps from the famous Anna Mae’s Restaurant—a destination that draws countless visitors from near and far. This versatile unit offers endless potential, whether you’re envisioning a cozy office, boutique retail store, or unique service-based business. Inside you will find a bright, functional layout complete with a kitchenette and private washroom for your convenience. Outside, ample on-site parking ensures easy access for your customers and clients. Centrally located in a community known for its country charm and friendly atmosphere, this space offers exceptional visibility and foot traffic, making it an ideal place to grow your business or launch a new one. (id:46441)
900 Jamieson Parkway
Cambridge, Ontario
Be your own Boss!!!! One of the best British Pubs in the Region for over 15 years. An opportunity to own a NON Franchise. Seating for 210 indoor with an additional 40 on the Patio. Price includes all equipment. (id:46441)
13 Chianti Crescent
Stoney Creek, Ontario
Unique-style, one-owner home awaits you in Beautiful Winona! Lovingly cared for, this 3 Bedroom, 3 Bath property has a Spectacular entrance Foyer leading to a spacious Living/Dining area with soaring Vaulted Ceilings! The Eat in Kitchen has plenty of Counter/Cupboard & Pantry space, plus a sliding door leading to the privately fenced Yard where you can enjoy a Summer BBQ on the raised Patio! The main floor culminates with a cozy Family room & gas Fireplace, Powder Room & Mud Room with inside entry to the Double Car Garage, with handy second staircase leading to the Basement! Upstairs has 3 inviting Bedrooms, with Primary Ensuite & Walk-in Closet!! The unfinished basement provides an empty canvas for your personal vision & artistic flair! Minutes to Fifty Road Shopping, QEW access, Schools, Parks and much more! This is a quiet, family friendly area that’s ready for the next Chapter! Put it on your “must-see” list! (id:46441)
130 River Street Unit# 2904
Toronto, Ontario
Welcome to 2904-130 River Street, perfect blend of modern living and urban convenience in this unique 2-bedroom, 2-bathroom residence, ideal for families or young professionals. This bright unit features soaring 10' ceilings and stunning western views of the skyline and sunsets, allowing natural light to fill the space. The functional floor plan includes a split bedroom layout, ensuring privacy for roommates or couples, making it an excellent choice for various lifestyles. Step outside to your upgraded private terrace, thoughtfully designed with artificial turf and composite flooring, creating a beautiful outdoor oasis. Perfect for relaxation or entertaining, it includes a personal gas BBQ for delightful outdoor dining experiences. The unit boasts motorized roller blinds on all windows, adding a touch of luxury and convenience, while the stunning light fixtures throughout enhance the brightness and elegance of the space. This well-managed building is meticulously maintained, offering peace of mind for residents Enjoy the incredible amenities that come with living in Regent Park and Artworks condo. This community is perfect for those who seek a vibrant lifestyle without compromising on comfort. With the TTC at your doorstep and the DVP only minutes away, commuting and exploring the city has never been easier. Take advantage of the spectacular building amenities and the dynamic community that surrounds you. (id:46441)
146 Forfar Street W Unit# 301
Caledonia, Ontario
Versatile commercial space available for lease (with option to subdivide). This unit is ideal for a wide variety of uses including professional offices as well as service-based businesses. Features 2 washrooms, a storage area, and plenty of flexibility to suit your needs. Tenant to pay TMI + utilities. (id:46441)
4093 Rainham Road
Selkirk, Ontario
Stunning, Custom Built 1680 sq ft 3 bedroom, 2 bathroom Bungalow with sought after 25’ x 30’ detached garage with concrete floor all situated on private Country lot with 155 ft of frontage on Rainham Road. Incredible curb appeal with stone & complimenting vinyl sided exterior, welcoming front stamped concrete walkway, detached garage, & desired steel roof. The gorgeous open concept interior offers high quality finishes throughout highlighted by custom kitchen with quartz countertops & eat at island with stone accents, dining area, living room with built in fireplace, 3 spacious bedrooms including primary bedroom with chic 5 pc ensuite with herringbone tile flooring, additional 4 pc bathroom, & MF laundry. The unfinished basement is fully studded and insulated allowing for it to be easily finished to add to overall living space and provides ample storage. Upgrades include high end finishes throughout including premium flooring, modern decor, lighting, fixtures, pot lighting, quartz counters, & more! Conveniently located minutes to Selkirk, Hagersville, Port Dover, & Lake Erie. Relaxing commute to Hamilton, 403, & QEW. Quality workmanship throughout this Custom Built Home. (id:46441)
5957 Barker Street
Niagara Falls, Ontario
Prime Investment Opportunity: 4-Plex with updates, in the Heart of Niagara Falls. Unlock the potential of this recently updated 4-plex, perfectly positioned in a prime Niagara Falls location. This property presents a turnkey investment with significant upside, offering immediate rental income and future growth prospects.This multi-unit dwelling is an ideal addition to any real estate portfolio, boasting modern updates that attract quality tenants. The property's proximity to a wealth of amenities ensures high demand and low vacancy rates.Key Investment. Each of the four units have had updates to offer comfortable living spaces, minimizing the need for immediate capital expenditures.Additional Income Potential: The property includes a two-car garage, offering the opportunity for additional rental income.Future Rent Increases: With a strong and growing rental market in Niagara Falls, there is significant potential for future rent increases, maximizing your return on investment.Property Features:Solid construction with recent updates.Separate entrances for each unit. Location, Location, Location:Situated on Barker Street, this property offers residents convenient access to all that Niagara Falls has to offer. The surrounding neighborhood is quiet, yet just moments away from major attractions and essential services.Residents will appreciate the close proximity to:Shopping and Dining: A variety of grocery stores, including No Frills, and numerous restaurants are within a short walk or drive.Parks and Recreation: Enjoy nearby parks and green spaces for leisure and outdoor activities.Tourist Attractions: The world-famous Niagara Falls, Clifton Hill, and the Fallsview Casino Resort are all easily accessible, providing endless entertainment options. (id:46441)
304 Turnbull Road
Canfield, Ontario
ATTENTION - ALL FARMERS LIVING IN HALDIMAND COUNTY. Check out this desirable approximate 98 acre parcel of agricultural land offering prime south of Binbrook location - less than 20 minute commute to Hamilton & Stoney Creek amenities - central to Cayuga, Dunnville & Smithville. This large property enjoys frontage on Concession 2 Road & Turnbull Road minutes east of Hwy 56 includes approximately 80 acres of fence row free, well managed arable/workable land with gently rolling terrain ensuring excellent natural drainage. The remaining acreage is comprised of mature forest plus meandering creek (benefit for tile drainage install). This property can ONLY be purchased by a bonafide farmer owning an existing farm property in Haldimand County eligible to a complete a “Surplus Farm Dwelling Severance” regarding the existing residential dwelling situated on the current entire property. This Ontario legislation prefers severances to be less than 1.5 acres. Buyer shall be responsible for all costs associated with severance applications, surveying & related permits. Superb value for expanding Cash-Crop or Dairy Farmers looking to increase land base, at a realistic price per acre, in Haldimand County. (id:46441)
304 Turnbull Road
Canfield, Ontario
ATTENTION - ALL FARMERS LIVING IN HALDIMAND COUNTY. Check out this desirable approximate 98 acre parcel of agricultural land offering prime south of Binbrook location - less than 20 minute commute to Hamilton & Stoney Creek amenities - central to Cayuga, Dunnville & Smithville. This large property enjoys frontage on Concession 2 Road & Turnbull Road minutes east of Hwy 56 includes approximately 80 acres of fence row free, well managed arable/workable land with gently rolling terrain ensuring excellent natural drainage. The remaining acreage is comprised of mature forest plus meandering creek (benefit for tile drainage install). This property can ONLY be purchased by a bonafide farmer owning an existing farm property in Haldimand County eligible to a complete a “Surplus Farm Dwelling Severance” regarding the existing residential dwelling situated on the current entire property. This Ontario legislation prefers severances to be less than 1.5 acres. Buyer shall be responsible for all costs associated with severance applications, surveying & related permits. Superb value for expanding Cash-Crop or Dairy Farmers looking to increase land base, at a realistic price per acre, in Haldimand County. (id:46441)
49 Scots Pine Trail
Kitchener, Ontario
**LEGAL DUPLEX** Welcome to 49 Scots Pine Trail, Kitchener – an exceptional residence in the prestigious Huron Park community! This impressive 6-bedroom, 5-bathroom detached home offers over 4480 sq ft of luxurious living space, including approximately 1,180 sq ft of fully finished legal basement, perfect for large families, multigenerational households, or savvy investors seeking strong income potential. ** Highlights Include: Soaring 9-foot ceilings on both main and second floors, creating an expansive, airy ambiance. Fully Legal 2-bedroom Basement Apartment, ideal for generating additional income. Separate Basement Office, excellent for remote work or easily convertible into a third living unit. Private Backyard Oasis with no rear neighbors, featuring durable, low-maintenance concrete landscaping for effortless outdoor entertaining. Exposed Concrete 3-Car Driveway, blending style and practicality seamlessly. Gourmet Kitchen with an elegant, show-stopping 10- ft island, modern finishes, and sleek pot lights throughout. Extended Appliance Warranty providing worry-free ownership through 2026. Advanced Smart Camera Security System, offering enhanced safety and peace of mind. ** Prime Location: Conveniently situated minutes away from highly rated schools, Huron Natural Area, Fairview Park Mall, Sunrise Shopping Centre, and easy access to major highways 401, 7, and 8. This home isn’t just a residence—it’s a lifestyle upgrade and a robust investment opportunity in one of Kitchener’s most desirable neighborhoods. (id:46441)
50 Windover Drive
Minden Hills (Minden), Ontario
NEW CONSTRUCTION TO BE BUILT in Minden! Set in one of Minden's most desirable neighbourhoods, this brand-new build offers 1,585 sq. ft. of modern living with 3 bedrooms, 2 bathrooms, and the convenience of main floor laundry. The open-concept design seamlessly connects the kitchen, dining, and living areas, creating a bright and functional flow that's ideal for both everyday living and entertaining. A triple-car garage with inside entry adds convenience, while the full basement provides excellent potential for additional living space or storage. Built with quality craftsmanship and backed by a 7-Year Tarion Warranty, this home also gives buyers the opportunity to select interior and exterior finishes to match their style. Within walking distance to downtown Minden, you'll enjoy easy access to the Gull River, scenic boardwalk, trails, shops, and nearby boat launches. A fresh new build in a prime location ready for you to make it your own. (id:46441)
1101 Lackner Place Unit# 201
Kitchener, Ontario
ABSOLUTELY STUNNING, PRICED TO SELL, 2 Yrs Old Gorgeous 1 Bedroom & 1 Bathroom Condo Apartment On a Quite Small 4 Story Building in The High Demand LAckner Wood Area. Close to All the Conveniences including the PLaza Across the Street With Grocery Store& Other Shopping. Still Shows Like New. Open Concept Layout. Features 9' Ceiling. Beautiful White Kitchen With Granite Countertops, Custom Backsplash. Silver Appliances Including Fridge, Stove, Dishwasher & Microwave. Ensuite LAundry with Full Size Washer & Dryer. Large Combined Living & Dining Room With a Garden Door To a Good Size Balcony. Good Sized BedRoom & a 4Pce Full Washroom. Carpet Free Unit With Modern Laminate Flooring. Comes With 1 Parking Spot & a Locker Room. Super Quiet Building With a Party room, Small Children Play Park. (id:46441)
22 Regency Drive
Minto, Ontario
Just minutes from Mount Forest and Harriston, this stunning 3+1 bedroom, 3-bath bungalow offers the perfect blend of rural charm and modern convenience. The open-concept main floor features a bright living room, kitchen, and dining area, with the dining room offering a seamless walkout to the back deck ideal for BBQs and entertaining. The large custom kitchen features a walk in pantry as well as a very large island perfect for morning breakfast on the go, entertaining or cooking/baking. Hardwood and tile floors run throughout the main level, adding warmth and elegance. The main floor also includes a spacious laundry room and a newly created mudroom off the garage for added functionality. The primary bedroom boasts a walk-in closet and a private ensuite, while two additional bedrooms and a full bathroom provide space for family or guests. The finished basement expands your living space with a large 4th bedroom, a 3rd bathroom, and an oversized family room that could easily be divided into an extra bedroom, bar area, or gym. A dedicated storage room and an organized utility room keep everything in its place. Outside, the beautifully landscaped backyard offers a deck, a sitting area, and a shed, all on a generous half-acre lot perfect for play, gardening, or relaxing in your own private oasis. This estate-style home delivers all the luxuries of a country subdivision without the million-dollar price tag. This cost friendly luxury home has everything you want along with the price you desire! (id:46441)
110 Emerald Street N
Hamilton, Ontario
Welcome to 110 Emerald St. – A Handyman’s Dream with Major Upgrades! This spacious semi-detached home offers endless potential for the savvy buyer. While it needs cosmetic TLC, the plumbing and electrical systems have already been updated, saving you time and money on the essentials. The main floor features 2 bedrooms, a kitchen, and a full bath, while the upstairs includes an additional kitchen and bathroom setup, ideal for extended family, guests, or a potential in-law suite. Whether you're looking to renovate and flip, rent, or move in and personalize, this property is a fantastic opportunity in a well-connected neighbourhood. (id:46441)
26 Arthur Street N
Elmira, Ontario
Welcome to 26 Arthur Street N, a striking century home where timeless red brick and original woodwork meet bold, modern design. Set on a tree-lined street in charming Elmira, this property offers unmatched character and convenience, just steps from the Kissing Bridge Trail, Downtown shops, schools, parks, the Woolwich Memorial Centre, and easy highway access for commuters. From the gabled roofline to the inviting wraparound porch and second-storey balcony, the home’s curb appeal is undeniable. Mature trees, manicured shrubs, and a private driveway add to the charm. Inside, the spacious foyer sets the tone with warm wood detailing, stained glass windows, and a dramatic staircase. The main floor flows seamlessly through beautifully styled living and dining spaces — featuring rich trim, original pocket doors, and designer wallpaper that balance historic character with a modern touch. The renovated kitchen is a showpiece; checkerboard flooring, quartz waterfall island, sleek blue cabinetry with brass hardware, and stainless steel appliances create a bold yet functional hub for daily living. Upstairs, you’ll find three comfortable bedrooms, each with its own unique personality, along with a renovated four-piece bathroom. The versatile layout offers space for bedrooms, nursery, or a home office. A recently finished attic provides a quiet retreat complete with its own bathroom, perfect as a primary suite, studio, or hideaway. The basement includes walk-out access to the backyard, ample storage, and room for a workshop. Outside, the deep yard offers privacy thanks to mature trees and no rear neighbours — a serene setting for summer evenings or family play. Recent updates include the kitchen, bathrooms, roof, windows, electrical, furnace, and AC — ensuring peace of mind while preserving this home’s original character. This home offers a rare blend of history, creativity, and modern convenience — a truly one-of-a-kind home in a welcoming Elmira community. (id:46441)
55 Riverbend Crescent
Nanticoke, Ontario
Move in and relax! The seller is offering to pre-pay 6 months of Maintenance and Land Lease fees for the lucky buyer. Where stunning views meet maintenance-free living on Lake Erie! This 3-bed, 2-bath open-concept home offers main living spaces with large windows, a spacious kitchen with island & pullouts, and a bright living room with patio doors leading to a covered deck—perfect for entertaining or quiet moments in nature. The primary bedroom boasts a walk-in closet & ensuite. Rarely offered added convenience with garage access to both the home and yard. This land lease community also features boat docks, a pool, and no shovelling snow this winter—maintenance-free grounds year-round. Ideal for lakeside living at its best, with Financing available to make it even easier to call this home yours! (id:46441)
202 - 85 William Street N
Brockton, Ontario
Welcome to riverside condo living in Walkerton! This well-maintained 2-bedroom, 2-bathroom unit offers 1,094 sq. ft. of comfortable living space with an open-concept design. The kitchen features plenty of oak cabinetry, a convenient breakfast bar, and flows seamlessly into the bright living room with walkout to a private balcony overlooking the Saugeen River. The spacious primary bedroom suite includes a walk-through closet and private ensuite, while the second bedroom and full bathroom provide flexibility for guests or a home office. Added conveniences include in-suite laundry, a storage room directly in front of your indoor garage space, and the units prime location across from both the elevator and common room. Built in 2005, this condo is within walking distance to downtown Walkerton, Tim Hortons, and local amenities. Enjoy the peaceful river views and watch the fishing, kayaking, and canoeing right from your balcony. Forced-air gas heat, central air, and appliances (fridge, stove, washer, dryer) are included. An excellent opportunity for carefree condo living in a prime location! (id:46441)
5 - 311 Arnaud Street
Arran-Elderslie, Ontario
Where else can you find a new, bright and stylish home at this price? *Photos/Walkthru video are from staged unit 4 which has the same floor plan! Appliances included plus you have your choice of several units with each one being a little unique as far as finishes, colors and your own front and back yards. Super landscaping and curb appeal ~ the smoothly paved driveway leads to your private garage with an entry into the mud / laundry room. Main floor front door leads into a roomy foyer with a generous coat closet. Kitchen comes complete with new appliances and quartz counter tops with soft close cabinetry and upgraded finishes. Dining Room has great wall space for art and room to feed your friends and family with extra seating at the kitchen island. Living Room is a haven with a beautiful wall mounted electric fireplace and glass doors leading out to your own private deck. What a view!! Master Suite is off the Living Room with your own private bathroom and generous closet space. Both Main floor and Basement have 9 ft ceilings. Home is heated and cooled with an ultra efficient air to air heat pump complimented by an air exchange unit to circulate freshness as desired. Basement is accessed either by oak staircase with wide treads, or from the walkout basement patio doors off the concrete deck. Large Family Room is the focal point with views across your patio to the back yard. Two bedrooms and another 3 piece bathroom flank the Family Room. Utility Room hall and area add some storage space. This unit has a 7 year TARION Warranty and there will be no HST on the purchase price if the Buyer qualifies for the discount. All units are landscaped and sodded. Fencing will be allowed within 30 feet from the back of the house with the yard extending beyond that, exact measurements to be provided. Consider living in style in the beloved Village of Paisley. (id:46441)
19 Village Green Drive
Guelph (Village By The Arboretum), Ontario
The optimal downsizing move, the Village's beautiful bungalow townhomes offer a premier combination of main floor living, endless amenities & zero-maintenance freedom for your retirement! 19 Village Green is a beautifully well-appointed townhome with serene outdoor privacy. Natural light abounds in this home's open-concept rear that features a soaring vaulted ceiling along with gleaming hardwood floors through its kitchen and great room. A grand primary suite offers a 3 piece ensuite and a walk-in closet. A second main floor bedroom is well suited to a den or TV room, and a second full washroom ensures your company has their own space. Enjoy the convenience of main floor laundry, with easy access to your attached garage. Downstairs, this home's plethora of living space continues into a grand rec room for expanding for the holidays; with a bonus room and workshop for all the hobbies you can imagine. At the Village Centre, mere steps away, maximize your free time with over 42,000 sq. feet of amenity space and 90+ clubs and activities. There is nowhere like the Village & nothing that compares to the feeling that comes with being a VBA local! (id:46441)
174340 Mulock Road
West Grey, Ontario
Are you looking for a great family home? Look no further - a beautiful 250' deep lot minutes to town, is the setting for this great split level home that offers 3 bedrooms and 2 bathrooms, including ensuite. Bright, airy home also offers great main floor living with walk-out, separate den/office, good sized laundry room & lower level rec room. Add in the attached garage, with parking for 6, and this one may just be the one you've been waiting for - don't hesitate to set up your viewing today! (id:46441)
117 Bonaventure Drive Unit# 16
Hamilton, Ontario
Bright and spacious end-unit townhome located in the sought-after West Mountain area of Hamilton! This home offers 3+1 bedrooms and 1.5 bathrooms, BRAND NEW windows, along with a fully fenced, private backyard patio featuring an updated fence. Inside, enjoy flooring throughout, a generous living area, a convenient main floor 2-piece bathroom, and an eat-in kitchen with stainless steel appliances. Upstairs features three large bedrooms and a 4-piece bathroom with ample counter space. The finished basement offers a versatile recreation room or optional fourth bedroom, plus a laundry area ideal for hobbyists or extra storage. Complete with a two-car paved driveway, this home is perfectly situated near parks, schools, public transit, highway access, and all major amenities. (id:46441)

