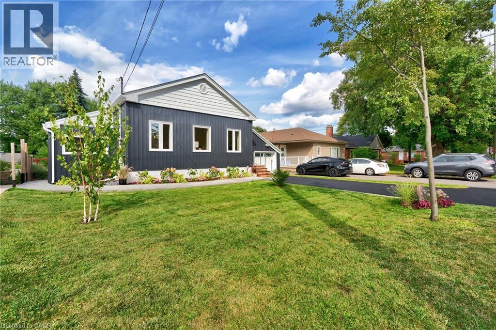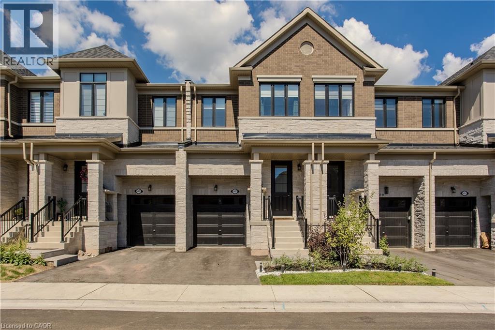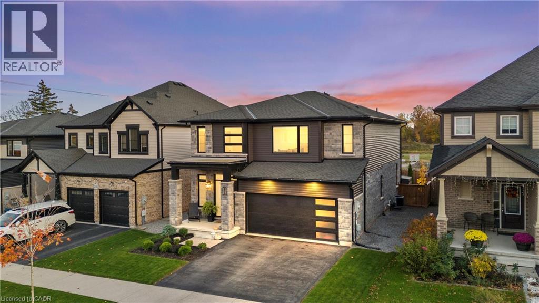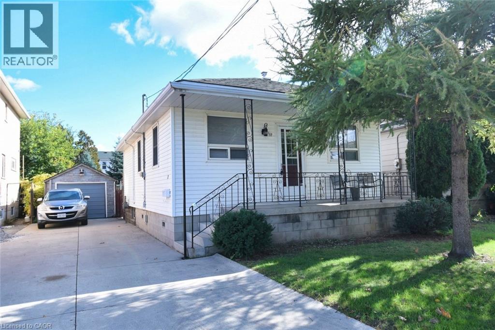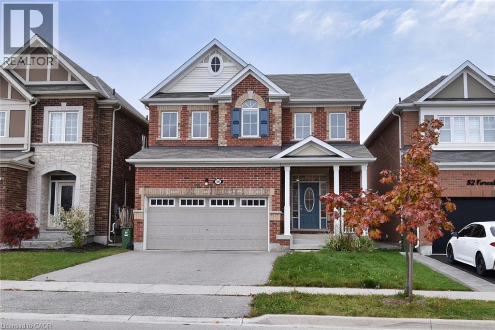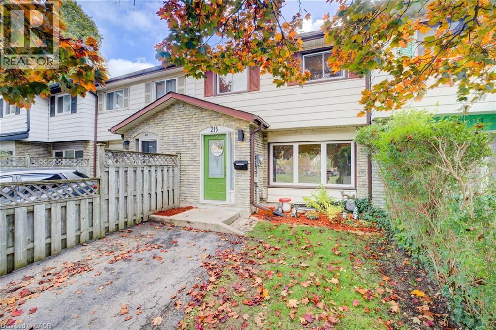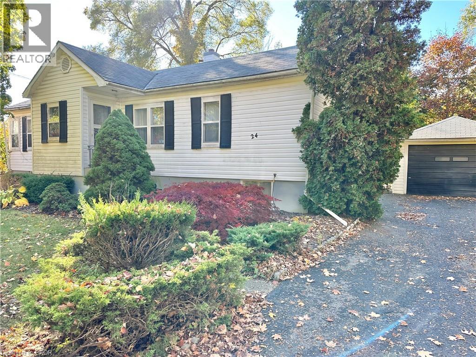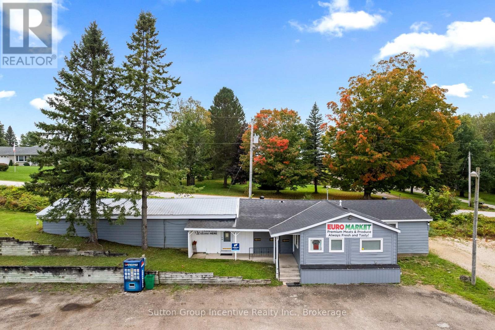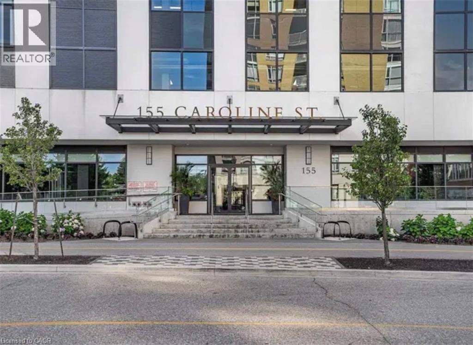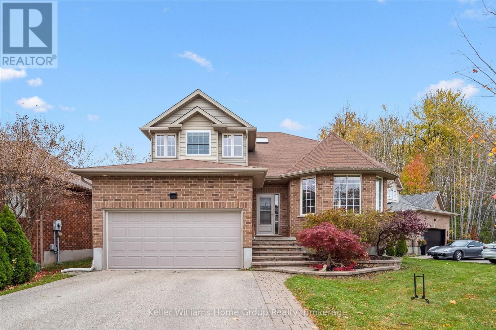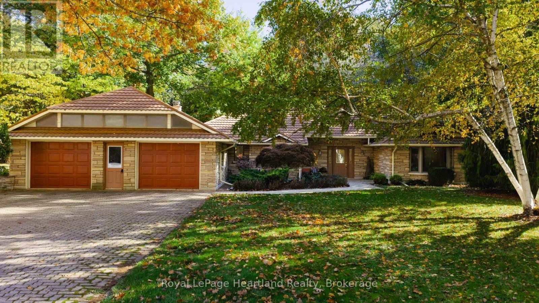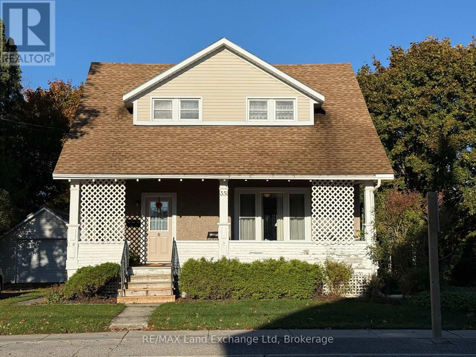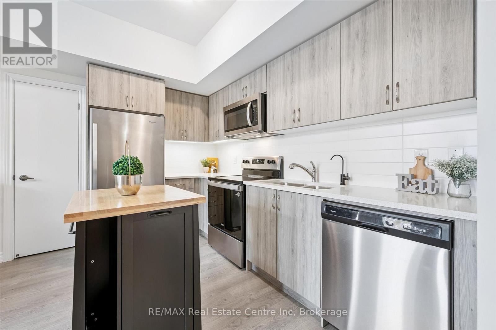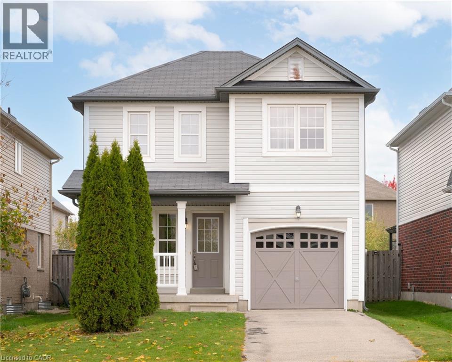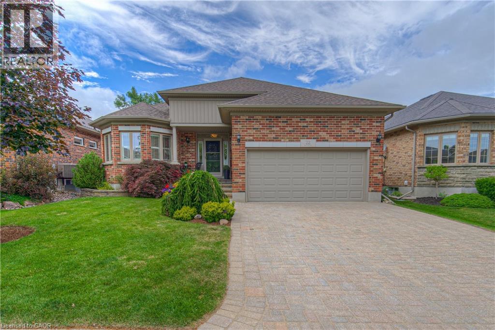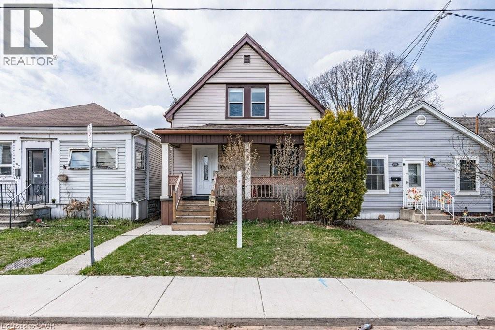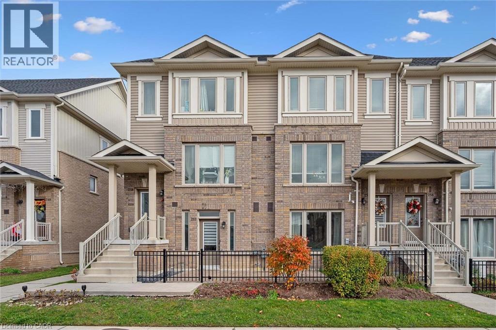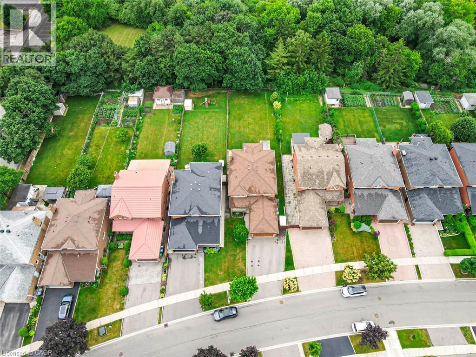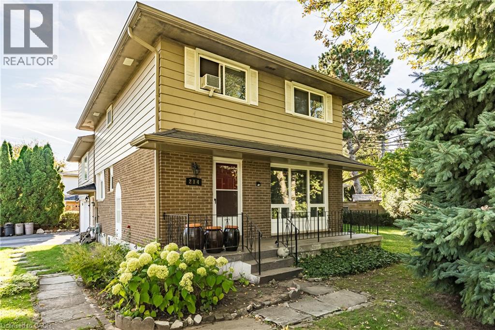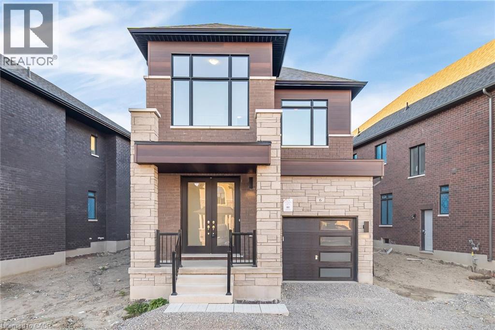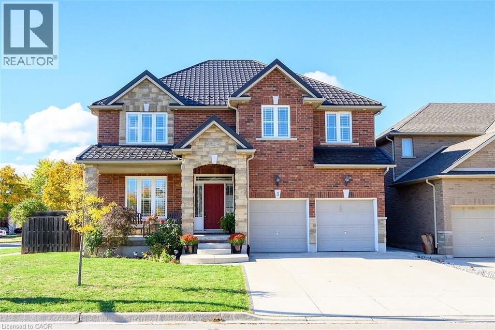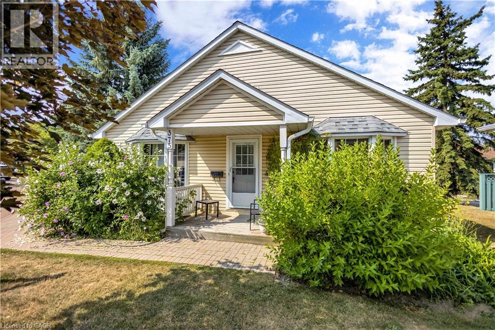260 Sanatorium Road
Hamilton, Ontario
Welcome to 260 Sanatorium Road – a beautifully updated gem in the heart of Hamilton’s highly sought-after West Mountain! This move-in-ready 3-bedroom, 2-bath home with an attached garage and workshop is packed with thoughtful upgrades and sits in a location that truly has it all. Step inside and be instantly impressed by the pride of ownership and modern finishes throughout. The main level features a stunning new kitchen and dining area with heated floors, stainless steel appliances, stylish light fixtures, and new windows and doors leading to your private backyard oasis. Enjoy a spacious living room with large windows and laminate flooring, plus two well-sized bedrooms and a versatile den/office/third bedroom. The primary suite offers walk-out access to your own deck, ideal for morning coffee or winding down at sunset. Downstairs, the fully finished basement expands your living space with another bedroom, cozy family and rec rooms, a modern 3-piece bath, and a bright laundry area – perfect for growing families or guests. Outside, enjoy multiple decks, lush gardens, mature trees, and a fully fenced yard– a private retreat right at home. Located steps from transit, near top-rated schools, Mohawk College, McMaster University, and just minutes from shopping centres, parks, golf courses, the LINC and 403/QEW – this home checks every box for comfort, convenience, and style. Nothing to do but move in and enjoy – don’t miss your chance to call this incredible property home! (id:46441)
1407 Oakmont Common
Burlington, Ontario
Welcome to this gorgeous brand-new modern freehold townhome by National Homes, situated in Burlington’s sought-after Tyandaga community. Offering a balance of comfort and convenience, this home is steps away from shopping, amenities, golf, & more with the bonus of Tarion Warranty. From the moment you enter, you’ll notice the thoughtful upgrades and stylish finishes that set this home apart. The freshly repainted interior (2025), and upgraded 12x24 foyer tiles, create a welcoming feel throughout. The main floor features an open-concept design filled with natural light, highlighted by hardwood flooring and motorized zebra blinds w/ remote control. The modern kitchen is designed for both function and family gatherings, complete with granite countertops, peninsula w/ breakfast bar, upgraded SS LG appliances, built-in workspace, and soft-close cabinetry. The bright dining and living areas seamlessly connect, with a walkout to the backyard—perfect for summer BBQs, or simply relaxing. Upstairs, families will love the convenient laundry room. The primary bedroom offers a calming escape, featuring a walk-in closet and a spa-like 4pc ensuite with a glass walk-in shower and freestanding tub. Two additional well-sized bedrooms provide plenty of room to grow, with a 4pc bathroom with modern fixtures close by. Blackout roller shades ensure comfort and privacy throughout the second level, creating restful spaces for both parents and children. Unfinished basement offers abundant storage or future living space. The exterior is equally impressive, with energy-efficient Panergy panels (15% Less Energy Cost), a garage boasting 13ft ceilings, and a spacious backyard. Located just mins from Costco, GO Transit, QEW, Hwy 407, top-rated schools, recreational facilities, trails, and Tyandaga golf course, with a community park coming soon. Stylish, practical, and move-in ready, this home checks all the boxes for families who want both modern upgrades and a welcoming community lifestyle. (id:46441)
236 Walker Road Road
Pelham, Ontario
Welcome to 236 Walker Road - a home that truly shines inside and out. The resort-like backyard is the standout feature here: south-facing and naturally sun-drenched from morning to evening, showcasing a heated 12x22 saltwater pool, expansive Kichler low-voltage landscape lighting, smart automation controls, and a 10x12 covered deck with aluminum railings. Whether hosting, relaxing, or unwinding after a long day, this outdoor living space has the perfect atmosphere from sunrise to evening. Inside, the thoughtful design continues. This 4 bedroom, 3 bathroom custom-built home is finished with exceptional attention to detail. The kitchen features Hanstone quartz countertops, Moen faucets, a 36 gas range, built-in microwave/oven, and a Venetian plaster hood vent. Under-cabinet and valance lighting brighten the workspace, while raised outlets keep the backsplash clean and refined.Oversized upgraded windows and 200 amp service fill the home with both efficiency and natural light. Upstairs, you'll find three bedrooms plus a fourth bedroom currently opened up as a loft (easy to enclose if desired). The spa-inspired ensuite includes Silestone quartz and a glass-enclosed rain head shower. The lower level benefits from 8'4 basement ceiling height, enhancing space and comfort.Every upgrade reflects care, quality, and longevity - from the cartridge pool system to the smart lighting controls to the full spectrum of upgraded lighting throughout the home. A beautifully built home, designed for relaxed luxury living - both indoors and outdoors. (id:46441)
17 Craigroyston Road
Hamilton, Ontario
OPEN HOUSE - Sunday, November 2nd - 1pm-3pm. Beautifully updated bungalow including main floor carpet & freshly paint throughout. Squeaky clean & ready to move into. Flexible closing date. Gas stove & kitchen space ideal for those who enjoy cooking. High basement with separate entrance. Garage with hydro. Spacious lot with private rear yard. Attractive exterior with relaxing front porch. Great east Hamilton location near traffic circle. Quick access to QEW for Toronto & Niagara. Near busses, proposed LRT, parks, schools, groceries & Churches. Ideal home for 1st time buyers or investors. Must be seen! (id:46441)
56 Forest Ridge Drive
Waterdown, Ontario
OPEN HOUSE - Sunday, November 2nd - 1pm-3pm. Mattamy built home in great Family neighbourhood in Waterdown East. Easy living floor plan. Private rear yard. Quick access to Burlington, Costco & onto the QEW for Toronto commuters & over to Niagara. Also, handy to Highway 6 up to Highway 401 & Guelph Plenty of amenities nearby on Dundas Street. Short drive to Waterdown's quaint downtown as well as Waterdown's big box stores. Move in ready! (id:46441)
215 Preston Parkway
Cambridge, Ontario
Welcome to 215 Preston Parkway, a move-in ready, updated townhouse in a convenient Cambridge location. This nicely finished 3-bedroom, 2-bath home offers over 1,100 sq ft of stylish living space. Enjoy a beautifully renovated kitchen (2023) featuring warm wood cabinetry, quartz counters, modern backsplash, and stainless steel appliances. The main level also showcases refinished hardwood floors, a spacious living room with large front-facing windows, and a dining area with walkout to a private deck and fenced backyard. Upstairs, all bedrooms are bright and generously sized. The home includes an updated main bathroom, bonus powder room, and a finished basement with extra storage. Located close to schools, parks, shopping, and Highway 401 for commuters. (id:46441)
24 Hunt Street N
Simcoe, Ontario
Welcome to your next adventure in this 3-bedroom, 2-bathroom single-family home in Simcoe! Priced at $499,000, this house boasts great bones and large rooms ready for your personal touch. Enjoy the serene surroundings with mature trees, a nearby dog park, and scenic trails for outdoor enthusiasts. The basement offers endless possibilities for customization. Don't miss this chance to create your dream home! (id:46441)
317080 6 & 10
Chatsworth, Ontario
For Sale - Business Only A Beloved Supermarket and Culinary Landmark in the Heart of Grey County Step into a world where tradition meets opportunity. This well-established, community-rooted European supermarket has long been a cherished stop and fuel your belly place with the eastern European traditional theme inspirations from Grandma Cosines ready to enjoy while checking the box for modern fast paced life style - a destination where culture, cuisine, and connection come together under one welcoming roof. While Still Generating over $700,000 in annual net sales, this profitable and highly respected enterprise stands as a cornerstone of local life and a testament to hard work, quality, and heart.Set along a high-visibility highway in picturesque Chatsworth, just 10 minutes from Owen Sound, the property enjoys exceptional exposure and steady traffic from both loyal residents and visitors exploring the scenic Grey County landscape.Inside, the air is alive with the scent of freshly baked goods, crafted daily in the store's active bakery, while the licensed kitchen delights lunch-hour guests with a rotating menu of authentic, homemade dishes - a culinary journey that changes daily yet always satisfies. Each plate served tells a story of passion, culture, and creativity.For the next visionary owner, this is more than a business - it's a chance to embrace a thriving legacy and shape its future, perhaps expanding its offerings toward an international marketplace or enhancing its already-celebrated local presence.Nestled amid the natural beauty of Georgian Bay's beaches, forests, and ski slopes, this location offers an enviable lifestyle - where business success and personal fulfillment coexist in perfect harmony.A rare and remarkable opportunity awaits the right entrepreneur to carry this legacy forward - to continue nourishing the community and crafting memories through the universal language of food. (id:46441)
155 Caroline Street S Unit# 405
Waterloo, Ontario
**Caroline Street Private Residences – Luxury Terrace Suite in Uptown Waterloo** Experience elevated city living in one of the limited terrace suites at Caroline Street Private Residences. This 1-bedroom, 1-bath unit features 645 sq. ft. of modern living space, along with a 110 sq. ft. private terrace equipped with gas and water hookups—perfect for outdoor entertaining or gardening. The kitchen boasts white cabinetry, quartz countertops, and a bright, open layout. With terrace access from two rooms, the design creates a seamless indoor-outdoor flow. The unit also includes a premium parking spot (#4 on P1), which is clean, bright, and conveniently located near the elevator. Building amenities include a concierge lobby, a stylish party room, a fitness center, a private theater room, and an outdoor terrace with stunning skyline views. Located in the heart of Uptown Waterloo, you’ll be just steps away from Vincenzo’s Gourmet Market, The Bauer Kitchen, Belmont Village, the LRT, and minutes from both universities, Sun Life Financial, and Grand River Hospital. It’s only a 5-minute drive to the expressway, offering easy access to Kitchener, Cambridge, and beyond. Live in luxury, surrounded by the finest dining, shopping, and urban conveniences that Waterloo has to offer. (id:46441)
616 Black Street
Centre Wellington (Fergus), Ontario
Exceptional 4-Bedroom Family Home Backing Onto Green Space in Fergus. Welcome to this beautifully maintained 2,480 sq ft two-storey home, ideally situated on a premium lot backing onto green space for added privacy and serene views. The fully fenced backyard features a deck prepped for a hot tub, along with a garden shed for convenient outdoor storage. Inside, you'll find a well-designed layout offering formal living and dining areas, along with a spacious open-concept kitchen, breakfast area, and family room. The family room includes a cozy gas fireplace and walkout to the backyard deck, perfect for entertaining or relaxing year-round. Upstairs, the home boasts four generous bedrooms and hardwood and tile flooring throughout - with carpet only on the staircase for added comfort and safety. The lower level is a true entertainer's space, featuring a custom bar, built-ins, bookshelves, and projector setup - ideal for movie nights or game day gatherings. (Basement photos to be added soon - you won't want to miss this space!)Additional features include a double car attached garage with heat and extra storage, main floor laundry and a great location close to parks, trails, schools, and amenities. (id:46441)
81364 Champlain Boulevard
Ashfield-Colborne-Wawanosh (Colborne), Ontario
81364 Champlain Blvd - Where Winding, Tree-Lined Roads Lead You Home. Tucked along one of the prettiest stretches of road near Goderich, this sprawling brick bungalow offers the ease of wheelchair-accessible, one-level living in a highly sought-after subdivision just minutes from Lake Huron.Inside, this home features 2 bedrooms and 2 bathrooms, a bright kitchen with tile flooring, and a spacious living and dining area anchored by a stunning stone gas fireplace. The sunroom adds the perfect touch - a bright, relaxing space to start your day or wind down in the evening. The unfinished lower level provides excellent storage and endless potential for future living space.An attached two-car garage adds convenience and function, while the large lot offers space to enjoy the outdoors. With beach access to Lake Huron just down the street, you can take evening walks to the water or enjoy breathtaking sunsets whenever you like.A rare opportunity to own a home that combines comfort, charm, and location, this home offers endless potential in one of Goderich's most peaceful settings - where every drive home feels like a retreat. (id:46441)
351 Queen Street
North Huron (Blyth), Ontario
Opportunity, opportunity, opportunity. Current uses single family residential or potential use for business. Welcome to your next adventure in this delightful 3-bedroom, 2-bathroom home nestled in the heart of Blyth! Overflowing with character, this cozy abode features stunning original woodwork that adds a touch of warmth and charm. Imagine hosting friends and family in the spacious living room and dining room, perfect for creating lasting memories. Each bedroom offers a generous amount of space, making it easy to unwind after a long day. The upstairs sink is in the process of being replaced, providing an opportunity for you to add your personal flair. Plus, the main floor laundry hookup makes laundry day a breeze! Step outside to discover a large yard where you can enjoy summer barbecues and garden activities, along with a detached garage for all your storage needs. Don't forget the expansive porch facing east, perfect for sipping your morning coffee while watching the sunrise. Also accessible from the service road from the west side of the property. This lovely home is conveniently located near parks, a baseball diamond, and an arena, making it an ideal spot for outdoor enthusiasts. Blyth is known for its vibrant local theatre and the popular Cowbell Brewery, offering a lively community spirit. Plus, with Goderich and its beautiful beaches just a short drive away, you're never far from lakeside fun! With a little bit of work, this charming house can become the perfect home. Come see the potential for yourself! (id:46441)
252 Law Drive
Guelph (Grange Road), Ontario
Welcome to 252 Law Drive, a modern, ground-level stacked townhome offering easy, stair-free living in one of Guelph's most convenient and community-focused neighbourhoods! Whether you're a first-time buyer, downsizer or professional seeking a condo alternative with a private entrance, attached garage and added privacy, this home delivers on every front. Unlike most condos, you'll enjoy 2 full parking spaces - one in the garage & one in the driveway. A rare & valuable bonus in this price point! Step into the stylish, open-concept kitchen featuring sleek modern cabinetry, quartz countertops, subway tile backsplash & stainless steel appliances. The layout flows effortlessly into the bright dining space &spacious living room with laminate flooring and a large picture window that floods the home with natural light. The bedroom features an expansive window, while the 4-piece bathroom offers quartz counters and a beautifully tiled shower/tub combo. This home offers direct access from your garage, in-suite laundry, and even your own outdoor terrace! Low condo fees help make this home an incredibly affordable option. Located just steps from Hammill Park, this is a dream for pet owners & nature lovers. Plus, you're minutes from shopping, trails & major commuter routes. With a great location, modern finishes and a layout that fits your lifestyle - this home is truly the best of simplified living without sacrificing space, style or storage! (id:46441)
611 Sixth Street N
South Bruce Peninsula, Ontario
Just a short stroll from the sandy shores of Sauble Beach, this beautiful 3-bedroom, 2-bath bungalow built in 2021 offers the perfect blend of modern comfort and beach-town living. Step inside to find a bright, open-concept main floor with vaulted ceilings, a stylish kitchen and living area ideal for entertaining, and a spacious primary suite featuring a walk-in closet and private ensuite. The fully fenced yard is your own outdoor retreat-complete with a deck, hot tub, and gazebo-perfect for relaxing after a day at the beach, and all fenced in for your kids or pets! The triple car driveway provides ample parking, and the unfinished basement is already roughed in for two additional bedrooms, a bathroom, and a rec room, offering plenty of potential to expand. Move in and start living the relaxed Sauble Beach lifestyle you've been dreaming of! (id:46441)
30 Bryan Drive
Collingwood, Ontario
This beautiful 3+1 bedroom family home is ideally located in the sought-after Lockhart subdivision - just steps from local schools, scenic trails, and a short stroll to downtown Collingwood.Set on a spacious 70' x 120' lot, the property offers an incredible outdoor living space featuring a 14' x 21' saltwater pool, relaxing hot tub, full outdoor kitchen, and a dining pergola - perfect for entertaining family and friends.Inside, the main level features an open-concept layout with vaulted ceilings and a freshly repainted kitchen (2025) complete with breakfast island and direct access to the backyard. The lower level includes a welcoming family room with doors to back yard and access to a powder room and convenient walk-out access to the yard and double car garage - an ideal setup for a home office or guest suite. Both these levels feature engineered wood flooring refinished with a stylish gray wash finish.The basement offers additional living space with a rec room featuring a cozy gas fireplace, bedroom, full bathroom, and laundry area.Upstairs, the primary suite includes an updated 4-piece bathroom, while two guest bedrooms share an updated 3-piece bath (roughed-in for laundry). This level and the staircase were recarpeted in 2019.Recent updates include a new furnace and A/C (2015), pool heater (approx. 2019), and fresh paint throughout (Spring 2025). (id:46441)
18 Tilbury Street
Woolwich, Ontario
Welcome to 18 Tilbury Street! This ENERGY STAR®-rated 3-bedroom, 1.5-bathroom detached home is set on a quiet street in family-friendly Breslau. Move-in ready and tastefully updated, it features a carpet-free main and second floor, stainless-steel appliances, and a backyard built for relaxation. With easy access to Highway 401, Kitchener, Cambridge and Guelph, it’s the perfect blend of comfort and convenience. Check out our TOP 5 reasons why this home could be the one for you: #5: LOCATION: Breslau provides a tranquil retreat from the hustle and bustle, making it the perfect place for families to settle and grow. Plus, with Kitchener-Waterloo, Cambridge, and Guelph just a short drive away, you’ll have endless options for entertainment, dining, and shopping right at your fingertips. #4: CARPET-FREE MAIN FLOOR: The main floor features hardwood and tile flooring throughout, a bright living room, and a convenient powder room. It’s an open, welcoming layout that flows naturally for everyday living. #3: STYLISH KITCHEN: The functional kitchen features granite countertops and stainless-steel appliances. There’s room for a dinette and a walkout to your backyard deck for easy indoor-outdoor living. #2: PRIVATE BACKYARD: Enjoy your own outdoor retreat with a deck and gazebo, a storage shed, and plenty of room for kids and pets to play. Tasteful landscaping and a fully fenced yard make it the perfect spot for BBQs or relaxing under the stars. #1: BEDROOMS & BATHROOM: Upstairs, there are three bedrooms with hardwood floors throughout, including a spacious primary bedroom with a walk-in closet. The 4-piece main bathroom offers a shower/tub combo. The unfinished basement awaits your finishing touches and includes a bathroom rough-in and a large cold room. (id:46441)
22 Orchard Way
New Hamburg, Ontario
Welcome to 22 Orchard Way — an upgraded and beautifully maintained enlarged Waterford model offering the perfect blend of comfort, privacy, and natural views. This home backs onto the Rec Centre with peaceful pond views and no rear yard neighbours. Enjoy morning coffee or evening relaxation in the stunning 3-season sunroom featuring pot lights, ceiling fan, and sun shade blinds. Inside, the open-concept layout is carpet-free with hardwood flooring and soaring ceilings. The chef’s kitchen boasts maple cabinetry, granite counters, pro-style range, skylights, and a peninsula with seating. The enlarged primary suite includes his & her walk-in closets, an ensuite with soaker tub, low-barrier shower, and double vanity. Additional highlights include a front guest bedroom with California shutters, a French-door den, main floor laundry with storage and garage access. The finished basement offers a 3rd bedroom with 3-piece ensuite, hobby room, and rec room. With a newer roof (2021), furnace and A/C (2018), HRV system, and central vac, this home is move in ready. Located steps away from the 18,000 sq. ft. recreation center featuring an indoor pool, fitness room, games/media rooms, library, party room, billiards, tennis courts, and scenic walking trails. Come live the lifestyle at Stonecroft! (id:46441)
99 Robins Avenue
Hamilton, Ontario
Attention First Time Home Buyers! Welcome to 99 Robins, a Charming 3 bedroom home in vibrant heart of Crown Point. Steps away from The Centre Mall which offers many choices of restaurants, shopping, and grocery stores! Step inside to a spacious interior that feels warm and welcoming. The main floor consists of a living room, separate dining room with walkout to the back yard, and a large kitchen with tons of storage! Upstairs, you'll find the 3 bedrooms and bathroom. The back yard offers a deck and fenced-in lawn, perfect for pets and kids with enough space for lots of outdoor activities. A perfect place to call home! (id:46441)
252 Law Drive
Guelph, Ontario
Welcome to 252 Law Drive, a modern, ground-level stacked townhome offering easy, stair-free living in one of Guelph’s most convenient and community-focused neighbourhoods! Whether you're a first-time buyer, downsizer or professional seeking a condo alternative with a private entrance, attached garage and added privacy, this home delivers on every front. Unlike most condos, you’ll enjoy 2 full parking spaces - one in the garage & one in the driveway. A rare & valuable bonus in this price point! Step into the stylish, open-concept kitchen featuring sleek modern cabinetry, quartz countertops, subway tile backsplash & stainless steel appliances. The layout flows effortlessly into the bright dining space & spacious living room with laminate flooring and a large picture window that floods the home with natural light. The bedroom features an expansive window, while the 4-piece bathroom offers quartz counters and a beautifully tiled shower/tub combo. This home offers direct access from your garage, in-suite laundry, and even your own outdoor terrace! Low condo fees help make this home an incredibly affordable option. Located just steps from Hammill Park, this is a dream for pet owners & nature lovers. Plus, you’re minutes from shopping, trails & major commuter routes. With a great location, modern finishes and a layout that fits your lifestyle - this home is truly the best of simplified living without sacrificing space, style or storage! (id:46441)
3070 Nawbrook Road
Mississauga, Ontario
176 ft deep Heavily Forested Ravine Lot!!! 3200 square feet of living space! 4 bedroom w/ 3 Full bathrooms and 1 half bath! Double Car garage! Large Family sized eat -in kitchen! Highly rated Glen Forest School District! Basement with separate entry! Located in a quiet secluded pocket of only 4 streets! Enjoy unbeatable convenience: walk to Costco, Walmart, and a wide range of shops and restaurants. Commuting is a breeze with Highway 427 and the QEW less than 5 minutes away, and Kipling Subway Station just a 10-minute drive. This is a unique chance to own a property with size, privacy, and location. don't miss out! (id:46441)
214 Vance Drive
Oakville, Ontario
A rare and remarkable opportunity awaits in Bronte, one of Oakville's most prestigious and highly coveted neighbourhoods. This spacious lot presents endless potential for families, investors, custom home builders, or anyone dreaming of creating a signature residence. Fabulous layout featuring a large family room, dining room right off of the kitchen, with an even larger living room above the garage, perfect for extra living space or a home office! Also has four bedrooms, perfect for larger families, as well as a finished basement. Beautifully private yard lined with cedars and tall trees, a lovely backyard retreat! Surrounded by luxury homes, the property is ideal for renovation, redevelopment or for designing a personalized dream home. With its generous dimensions and prime location, you have the flexibility to build exactly what you envision. Enjoy the convenience of being close to top-rated schools, beautiful parks, shopping, the lakefront, and major highways. Don't miss this rare chance to invest, build, and create in Oakville's thriving Bronte luxury market. (id:46441)
6 Raja Street
Brampton, Ontario
For lease - Brand new 4-bedroom, 3.5-bath detached home by OPUS Homes in the prestigious Castle Mile community. This 2,560 sq. ft. residence features 9 ft ceilings on both levels, hardwood floors, oak staircase with iron pickets, and a bright open-concept layout with a 50 linear fireplace. The modern kitchen includes quartz/granite countertops, stainless steel sink, large island, and breakfast area. The primary suite offers a frameless glass shower, standalone tub, and double sinks. Additional features include triple-glazed ENERGY STAR windows, EV charger and central vacuum rough-ins, A/C, humidifier, water filtration system, and 200 AMP service. Conveniently located near Hwy 427/407, schools, shopping, and transit. Perfect for tenants seeking a luxurious, never-lived-in home. 100% Utilities paid by tenant. (id:46441)
3 Sasha Court
Stoney Creek, Ontario
Welcome to Sasha Court one of Lower Stoney Creek favourite neighbourhoods! This bright, all brick, 2 Storey, 4 Bedroom home, over 2400 sq ft, designed for both everyday family life and entertaining. From the moment you step inside, the soaring 9ft ceilings and open-concept layout create an inviting flow, while the hardwood stairs and elegant rod iron spindles add timeless character. The main floor provides generous principle rooms, hardwood floors, analog speaker system in 4 zones, sliding doors that walk out to a private yard, 21x17 concrete patio, gas barbecue line, making it perfect for summer gatherings. Upstairs, you'll find spacious bedrooms/hardwood floors, open den, including a primary ensuite bath and an impressive walk-in-closet. The unspoiled basement comes with (8'6 ceilings), larger windows, 21x7 cantina, 2nd laundry and bathroom rough in, ready for its finishing touch. With a steel roof(2018-transferable warranty) in place, 2 car garage with inside plus side entry and 4 car parking, this home combines size, comfort and location. Conveniently close to schools, Ferris Park, all amenities, and lower Stoney Creek's most desirable feature of being minutes to the Qew and major routes! View of Escarpment from front porch and backyard! Don't miss the chance to create your vision here! (id:46441)
375 Silverbirch Boulevard
Hamilton, Ontario
Welcome to the Villages of Glancaster – everything you need on one floor! This beautiful and meticulously maintained bungalow is the perfect blend of comfort and convenience, with all your living needs on a single level. Upon entering, you’ll immediately notice the bright and airy atmosphere, enhanced by elegant vaulted ceilings, abundant natural light, and bright pot lights throughout the living room. The cozy gas fireplace adds a warm and inviting touch, making it ideal for relaxing or entertaining. The lovely and spacious kitchen boasts granite countertops and a stylish backsplash. The dining area features sliding doors leading to the backyard, perfect for enjoying meals with a view. This home offers two generously sized bedrooms, including a primary suite with an ensuite, and both bathrooms are finished with granite vanity countertops. Additional conveniences include main-floor laundry, garage access from inside, and a basement with excellent storage. With numerous windows filling the home with natural light, this bungalow is bright, inviting, and ready to call home. Enjoy scenic walking paths for an active lifestyle and a vibrant Club House offering amenities like an indoor saltwater pool, gym, library, multiple tennis courts, billiard room, hair salon, and more! (id:46441)

