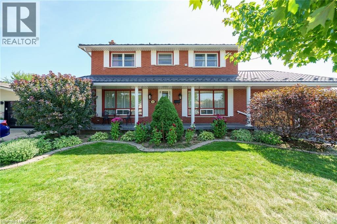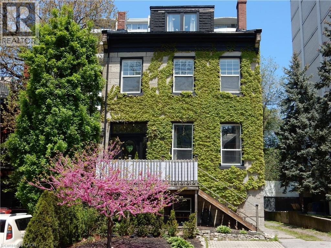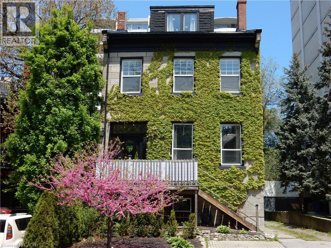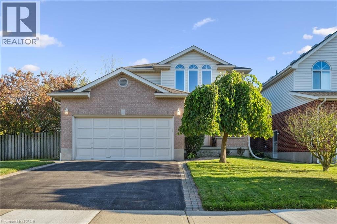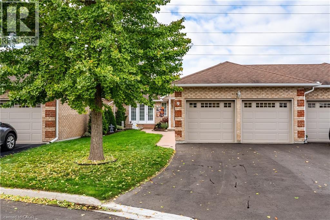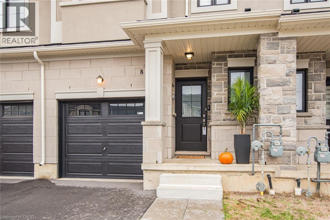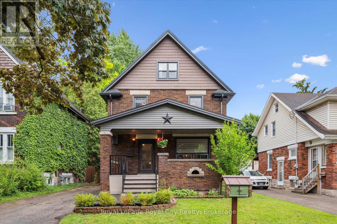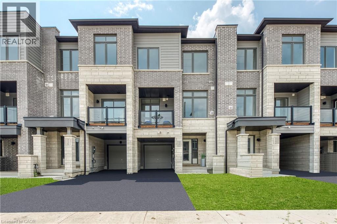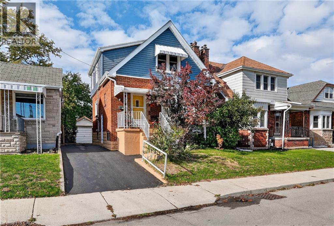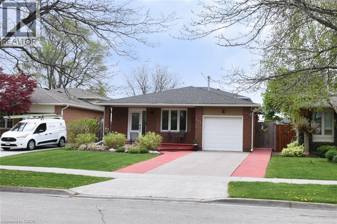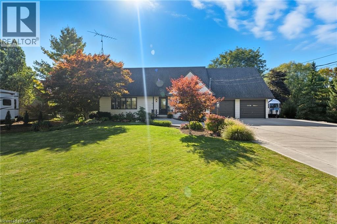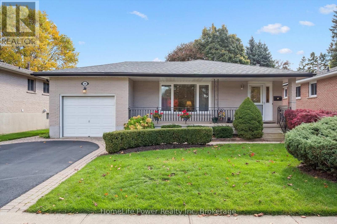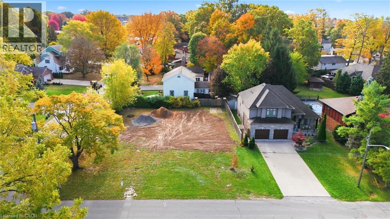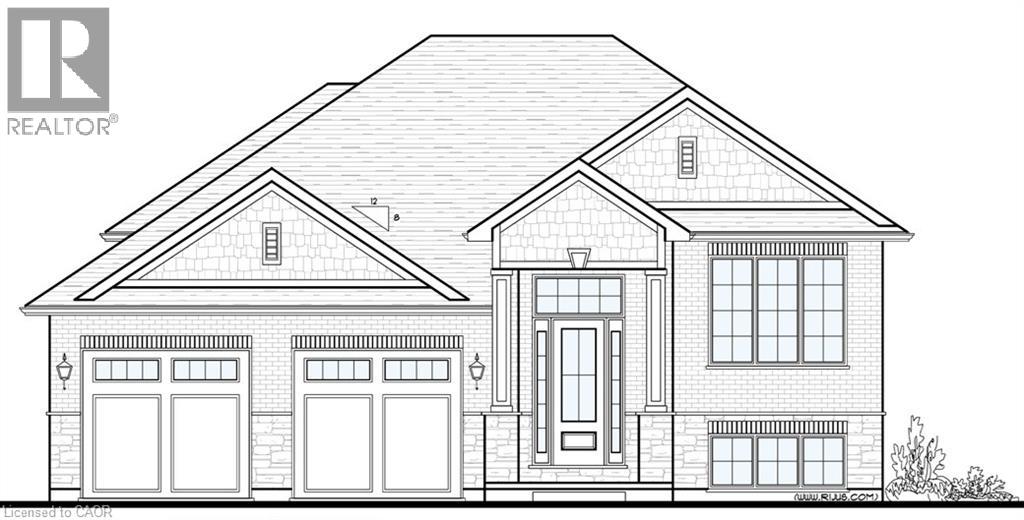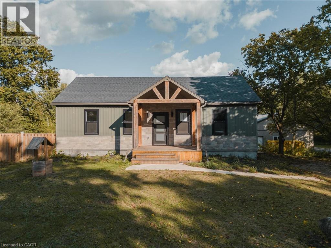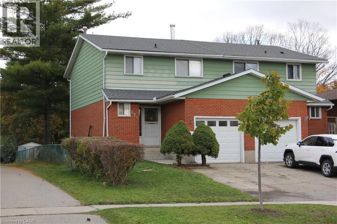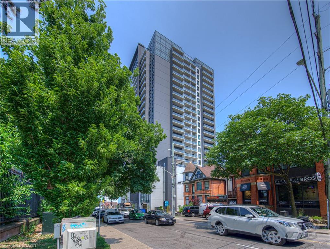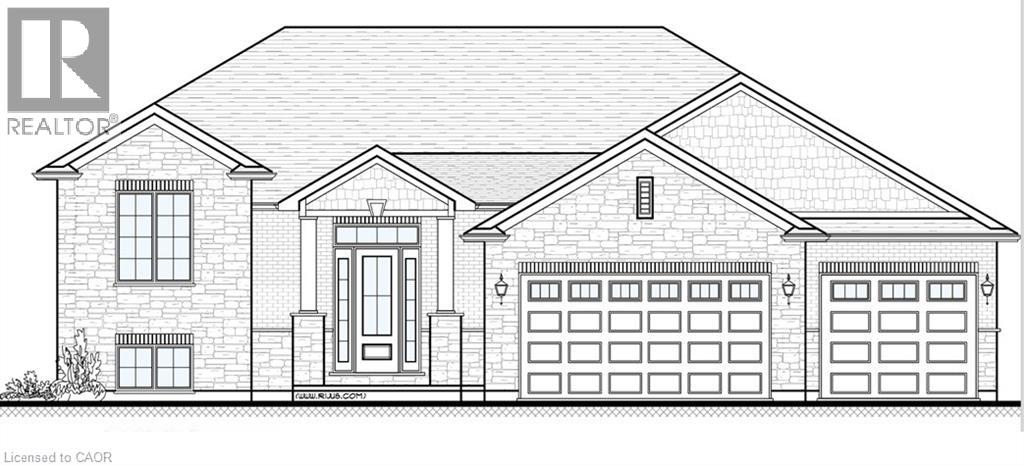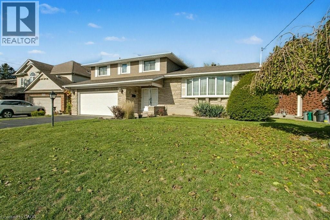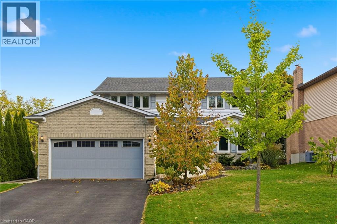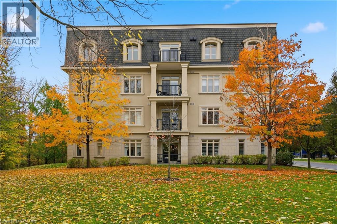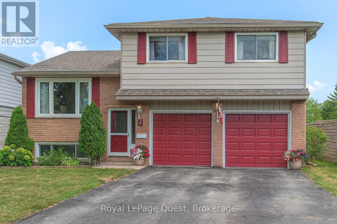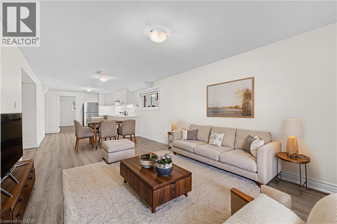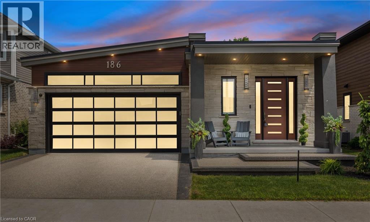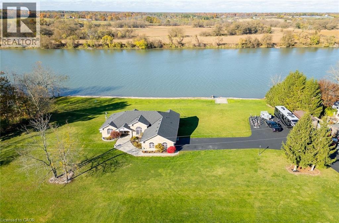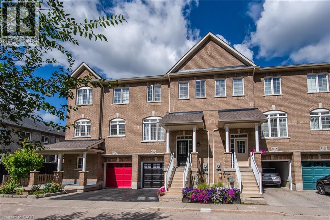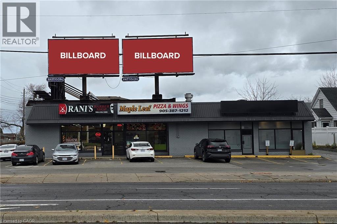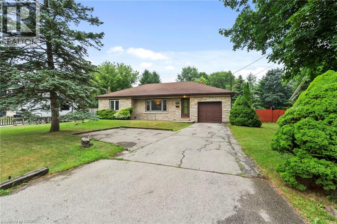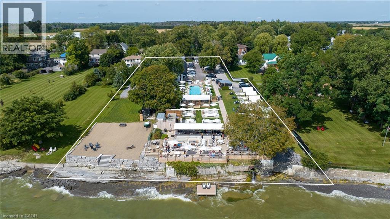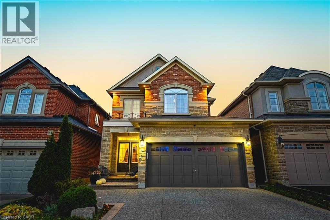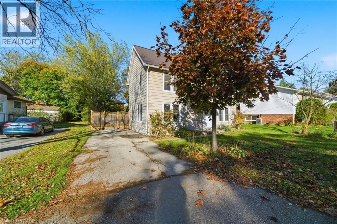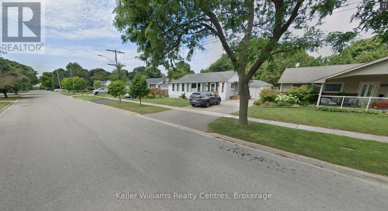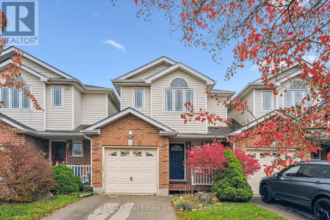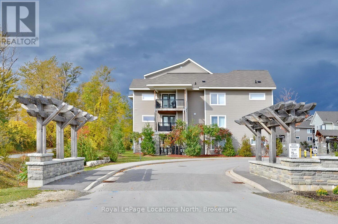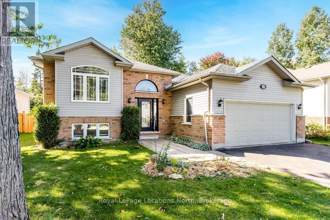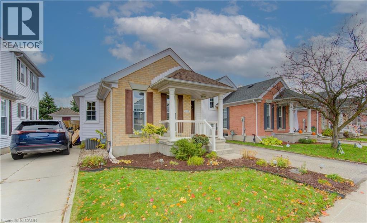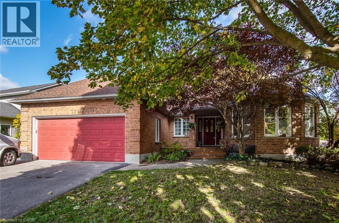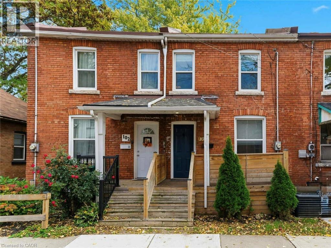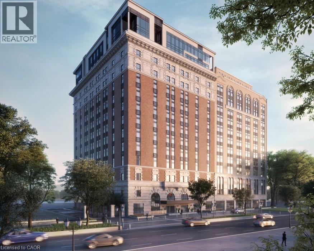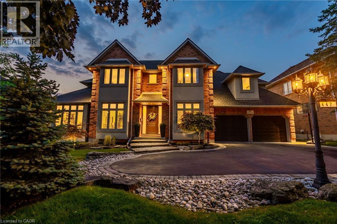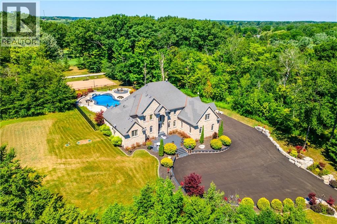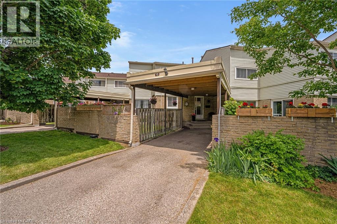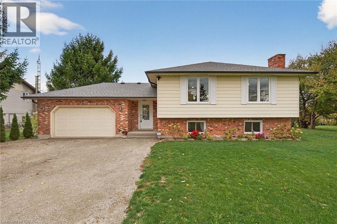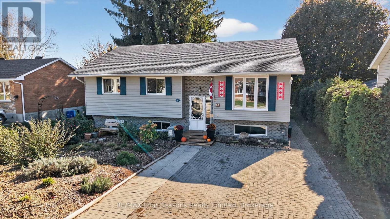146 Nugent Drive
Hamilton, Ontario
Welcome to 146 Nugent Drive located in the sought after family friendly Kentley Neighbourhood in East Hamilton. Pride of ownership is evident throughout this solid all brick 2 story home. It boasts 4 spacious bedrooms and 3 total bathrooms. Main floor has hardwood throughout, 2 gas fireplaces and a beautiful 4 season sunroom. Enjoy the convenience of having laundry on the upper level as well as in the basement. A wood fireplace in the basement will keep you warm on those cold winter nights. Recent steel roof and situated on a huge lot. Close to shopping, grocery stores, churches, schools and all amenities. Easy access to the Red Hill Parkway and QEW. This location can’t be beat! Don’t miss out. Book your showing today! (id:46441)
1100 Courtland Avenue E Unit# 710
Kitchener, Ontario
Suite 710 at 1100 Courtland Avenue East in Courtland Terrace located on the 7th floor. Stunning sunset views from this updated 2-bedroom corner unit with abundant natural light in living room and both bedrooms. Bright, updated kitchen and spacious living area. Carpet-free, move-in-ready condo with open concept layout with newly renovated kitchen and stylishly renovated bathroom. Generously sized balcony for morning coffee or your evening relaxation. Exclusive one parking spot located front row of back entrance of the building. Condo fees include heat, hydro, water, and building maintenance. This is a pet friendly building. Building amenities include elevator access, in-ground pool, sauna, play area, fitness center, party room and laundry facilities. Central location with easy access to public transit, LRT and shopping along Fairview Road South, grocery stores, schools, parks, and highways. (id:46441)
98 Duke Street Unit# Lower
Hamilton, Ontario
1890's Durand Gem, Bright & Roomy 2 bedroom lower level apartment, high ceilings, Large windows, newer vinyl clad, updated kitchen, bath and flooring. Coin OP Laundry. One parking spot. 5 minutes to hwy 403, shopping, Jackson Square & on BLINE busline route to MAC. RSA (id:46441)
98 Duke Street Unit# 2nd
Hamilton, Ontario
Welcome to 98 Duke Street, where modern living meets 1890's historic charm! Situated in the tree lined Durand Neighbourhood offering character and easy access to nearby restaurants, shopping, cultural Attractions, public transportation and Niagara Escarpment Hiking/Biking trails, Only 3 Min to St. Joseph's Hospital, 6 Mins to the 403 Highway. Please note, that this apartment has been beautifully and thoughtfully renovated down to the brick shell to meet your contemporary lifestyle needs. Featuring all new, High Thermal Insulation, Drywall, Paint, Electrical Wiring, Plumbing, Flooring, Interior and Exterior Doors, Electrical Breaker panel, Tub, Vanity Sink, Toilet, Marble Tiles, 3 Brand New Unused Stainless Appliances (Fridge, Stove, Built/In Microwave) with an abundance of built in closet space. This light filled 2nd-floor apartment offers a perfect blend of comfort and style. The large windows throughout flood the space with natural light creating a bright and inviting atmosphere. Three bedrooms offer the flexibility to create a home office , den or separate dining area or both. Tenants pay for their own heat and hydro electricity. Don't miss the opportunity to make this beautifully renovated space your new home! (id:46441)
690 Coldstream Drive
Waterloo, Ontario
Wow! Fantastic opportunity to own this wonderful family home sitting on a premium oversized lot in one of Waterloo’s most sought-after, picturesque neighbourhoods. This property truly offers endless space, inside and out. From the moment you arrive, you’ll love the family-friendly community and unbeatable location—just moments from Laurel Creek Conservation, St. Jacobs Farmers’ Market, scenic walking trails, schools, parks, the YMCA, library, and so much more. Step inside to an inviting open-concept main floor featuring: Beautiful hardwood flooring A STUNNING double-sided fireplace, convenient 2-piece bath, a bright and spacious kitchen with large island, coffee nook, and stainless steel appliances. Enjoy seamless indoor-outdoor living with two walkouts leading to your fully fenced, private backyard oasis—complete with a large L-shaped deck, perfect for entertaining, summer BBQs, and family relaxation. Upstairs boasts three spacious, sun-filled bedrooms, including a gorgeous primary suite with vaulted ceiling, feature window, and private ensuite. The basement offers even more potential—ideal for a rec room, home gym, kids’ playroom, man cave or extra storage. Many updates include: Attic and master bedroom insulation upgraded to R60 , master bedroom window (2018) fridge (2024) Stove (2025) Furnace (2019) and owned water heater. This home checks every box—from its pool-sized yard, charming front porch, and prime corner lot, to its move-in-ready condition. Turnkey, stunning, and truly a MUST SEE! BOOK YOUR VIEWING TODAY! (id:46441)
75 Beasley Crescent Unit# 9
Cambridge, Ontario
Welcome to 9–75 Beasley Crescent, where sophistication meets comfort in this totally upgraded 3-bedroom plus den home, designed for modern living and effortless entertaining. Every detail has been thoughtfully crafted with high-end finishes and smart functionality throughout. Step inside to find solid hardwood and marble tile flooring, an inviting electric fireplace with a marble tile surround, and an open-concept layout perfect for gatherings. The chef-inspired kitchen features quartz counters, a large island that seats four, custom cabinetry with pantry, glass tile backsplash, built-in second oven and microwave, coffee bar, and a built-in server in the dining area that blends form and function beautifully. On the main level, the primary suite feels like a boutique hotel retreat with a 5-piece ensuite offering a standalone tub, glass shower, double-sink vanity, and a walk-in closet. Each bedroom is enhanced with ceiling fans for comfort and airflow. The glass-railed staircase leads to a fully finished basement featuring a large guest bedroom with ensuite and walk-in closet, an office, recreation room with gas fireplace, den with closet, laundry room, and ample storage, providing versatile living spaces for guests, work, and relaxation. Step outside to a large composite deck that is perfect for summer barbecues or quiet morning coffee overlooking your private outdoor space. Enjoy resort-style amenities in this friendly community, including a clubhouse with games room, library, pool, and tennis/pickle ball courts. Ideally located close to shopping, dining, trails, and Shades Mills Conservation Area, everything you need is within reach. Move-in ready and loaded with upgrades, this home offers the perfect blend of elegance, comfort, and convenience. Live in luxury at 9–75 Beasley Crescent. Book your private showing today — this one won’t last! (id:46441)
8 Mia Drive
Hamilton, Ontario
Fantastic Freehold Townhome. Features 19 x 117 Ft premium Lot. Built in 2023. Open Concept Main Level With 9 Foot Ceilings. Includes appliances. Hard wood staircase. Spacious Primary Bedroom With Large Ensuite Bath. Laundry located on Bedroom level for convenience. Close to schools, shopping, Linc access. Convenient Location. RSA. (id:46441)
37 Brock Street
Kitchener, Ontario
Don't be fooled by first impressions, this stunning red brick home offers over 3,200 square feet of beautifully finished living space. Nestled on a stately, tree-lined street just steps from Victoria Park, St. Mary's Hospital, the Iron Horse Trail, and vibrant Downtown Kitchener, the location is as charming as it is convenient. From the moment you arrive, you'll appreciate the long private driveway, welcoming covered front porch, and elegant newer front doors. Inside, the carpet-free main floor features a formal living room, a sunlit dining room, and a fully renovated kitchen designed to impress with abundant cabinetry, stainless steel appliances, a large island, quartz countertops, and a cozy eat-in area. A stylish 2-piece bath and main floor laundry provide added functionality, with direct access to a covered rear deck and fully fenced backyard oasis. Step outside and discover your own private retreat, complete with a recently built bunkie/life accessory building, a versatile space that can become whatever your heart desires: a home office, yoga studio, art space, or guest hideaway. Upstairs, the expansive primary bedroom features wall-to-wall closets and is joined by three additional bedrooms, a separate shower, and a generous 3-piece bathroom with a relaxing jetted tub. The fully finished walk-up attic offers an additional flexible space, ideal as a studio, playroom, or guest suite.The lower level is fully finished and offers even more living potential with a cozy recreation room, a craft room, and an office that could easily serve as an additional bedroom with a walk-in closet. You'll also find a 2-piece rough-in bath, ample storage, and a utility room with a walk-up to the driveway and separate entrance, making it perfect for an in-law suite or potential rental income. Thoughtfully updated and impeccably maintained, this home delivers space, character, and endless versatility in a truly exceptional location. (id:46441)
340 Capella Street
Newmarket, Ontario
Brand new Sundial Homes 2 bed 2.5 bath 3-storey freehold townhome located in the sought after Newmarket neighborhood. The main floor offers a family room. Second floor offers a kitchen, den and living/dining room, along with a balcony. Third floor features a primary bedroom with 4-pc ensuite, along with an additional bedroom and a 4-pc main bath. Notable features include 9 ceilings on the main floor, solid oak natural finish handrails and spindles on stairs, prefinished oak hardwood flooring in natural finish on main floor! Property is virtually staged, home is under construction. Purchaser can select interior finishes and colours. (id:46441)
46 Weir Street S
Hamilton, Ontario
PARKSIDE GEM! Across from Montgomery Park and minutes to every convenience, 46 Weir Street South offers a wonderful blend of character, comfort, and practicality. This charming 1.5-storey home is perfectly suited for first-time buyers, downsizers, or anyone seeking an established Hamilton neighbourhood with tree-lined streets, nearby schools, shopping, public transit, and quick access to the Red Hill Valley Expwy, LINC & QEW. Inside, the main level welcomes you with HARDWOOD floors, a cozy gas fireplace, and a bright bay window that fills the living room with natural light. The adjoining dining room enjoys views of the backyard, while the kitchen, featuring resurfaced cupboards, a deep double farmhouse sink, and tile flooring, offers both charm and function. Mudroom off the kitchen provides access to the back deck and fully fenced backyard. Separate side entry from the driveway to the kitchen and basement adds additional everyday convenience. Upstairs, find two bedrooms including a spacious primary with dual closets and plush carpet (with hardwood beneath). A 4-pc bath with updated toilet and shower (2024) completes the second level. The FINISHED BASEMENT extends your living space with a large rec room and den area, 2-pc bath, laundry, and generous storage. Step outside to enjoy the private yard with lush greenery, a large deck for entertaining, and a detached single garage with its own electrical panel. Notable UPDATES include newer main floor windows and most doors (2024), siding and eaves (2 years), a 5-year-old deck, and a newly resealed driveway with parking for two cars. Full of warmth and thoughtful updates, this home invites you to settle in and make it your own - right in the heart of one of Hamilton’s most welcoming communities. CLICK ON MULTIMEDIA for video tour, drone photos, floor plans & more. (id:46441)
101 Highbury Drive
Stoney Creek, Ontario
Immaculately maintained 4-level backsplit on the East Mountain. This 3-bedroom, 2-bathroom home has all levels fully finished, providing flexible living space for family and entertaining. Bright interiors are filled with natural light and the rear yard features a covered patio with a natural-light awning. The family room includes a gas fireplace. Notable updates and maintenance: most windows replaced (2013); furnace and central air (2016); lower eaves and downspouts with leaf protector (2021); interior window shutters (2020); west-side backyard fence replaced (June 2025); roof completed (2012). Additional conveniences include a gas barbecue hookup and underground sprinkler system in both front and rear yards. Move-in ready and well cared for, conveniently located close to parks, schools, shopping and highway access. (id:46441)
1196 Dowland Crescent
Burlington, Ontario
Welcome to Aldershot Living! This detached 3+1 bedroom, 2 full bath home with double car garage includes a fully finished lower level with its own bedroom, bathroom, and full kitchen — ideal for in-laws, guests, or an income-generating suite. Enjoy over 2300 square feet of living space. The main floor features a bright, functional layout with spacious principal rooms and an updated kitchen (2019) with granite countertops, a breakfast bar, lots of cupboard and counter space, and a walkout to the private rear yard. You’ll also find three comfortable bedrooms and a full 4 piece bathroom. Located in Burlington’s highly sought-after Aldershot neighbourhood, this home is more than just a place to live, it’s a lifestyle. Enjoy tree-lined streets, a strong sense of community, and proximity to parks, the Royal Botanical Gardens, Lake Ontario, and scenic trails. Close to excellent schools, quick access to Aldershot GO, highway, and downtown Burlington’s shops and restaurants. Above ground Pool 2020, Front Door/some windows 2019-all dates approximate. (id:46441)
685 Robson Road
Waterdown, Ontario
Welcome to 685 Robson Road. A beautifully maintained country retreat perfectly positioned in east Flamborough, bordering Burlington, and Waterdown. Enjoy peaceful rural living with every town amenity just minutes away. This 3+1 bedroom, 2.5-bath family home offers over 1,800 sq. ft. of thoughtfully designed living space plus a fully finished basement with room for recreation, work, or guests. The custom cherry kitchen features solid cabinetry and quality craftsmanship, flowing seamlessly into bright, open living and dining areas that overlook the peaceful and quiet backyard. Step out of the kitchen to a custom composite raised deck, mature gardens, and tree-lined views backing onto farmland, creating a tranquil setting for entertaining or relaxing. The oversized attached garage offers parking for two cars with ample depth for a workshop or hobby space, complemented by a concrete driveway with space for multiple vehicles.Additional highlights include a backup generator, high-speed internet, and an oversized garden shed for storage or gardening enthusiasts. With its convenient location near schools, recreation, and major routes, this home perfectly combines country charm and modern comfort. Don't miss out! (id:46441)
28 Matthew Drive
Guelph (Willow West/sugarbush/west Acres), Ontario
Welcome to - a beautifully maintained Alberta Backsplit in Guelph's sought-after West End. Nestled on a quiet, tree-lined, family-friendly street, this immaculate home offers the comfort of bungalow-style living, with just two steps to the bedroom level. Lovingly cared for over the years, it features an updated kitchen, a formal dining room with sliders leading to a private deck, and three spacious bedrooms with ample closet space. The lower level is bright and inviting, with large windows, a charming brick fireplace, and a custom bar - perfect for entertaining. A few steps down, you'll find a full 3-piece bathroom, laundry area, and a versatile hobby room with a Murphy bed - ideal for overnight guests or extended family stays. The backyard is a true highlight, beautifully landscaped with plenty of space for gardening or outdoor play. Warm, welcoming, and full of character, this classic home offers something special for every type of buyer. Close to all major amenities, minutes to the Hanlon, and walking distance to elementary schools, many parks including Margaret Green Park. A great place to call home! (id:46441)
7816b Rysdale Street
Niagara Falls, Ontario
Build your dream home in the heart of Niagara Falls! This 44' x 111' residential building lot offers a rare opportunity in a prime, established neighbourhood. All municipal services are available at the lot line, making it an ideal site for your custom build or investment project. Conveniently located close to schools, parks, shopping, dining, highway access, and all city amenities, this property combines convenience and potential. Don’t miss your chance to secure a fully serviced lot in one of Niagara’s most desirable areas — ready for your vision to come to life! (id:46441)
1904 Lot 2 Turkey Point Road
Simcoe, Ontario
Escape to the Country! Imagine coming home to fresh air, wide-open views, and the peaceful rhythm of country living. This 1-acre lot is ready to make new memories — the perfect setting for your dream home and your family’s next chapter. Choose this thoughtfully designed raised bungalow plan or bring your own vision — the builder will build to suit your needs and style! The featured design offers over 1500 sq. ft. of main floor living space, combining comfort, function, and modern appeal. Step inside to discover a custom kitchen with a large island and handy pantry, a separate dining room for gatherings, and a spacious great room with tray ceiling and walkout to the covered back deck — ideal for relaxing and taking in the view. The primary bedroom features a walk-in closet and private ensuite, while a second bedroom, full bath, and main floor laundry add everyday convenience. The attached two-car garage includes a separate entrance to the bright lower level, offering endless potential for future development — whether it’s extra bedrooms, a rec room, or an in-law suite. Built with high-quality finishes and energy-efficient features, every detail is crafted to create your perfect living space. Country life is calling — come design your dream home today! (existing structures to be removed) (id:46441)
8 Talbot Street
Scotland, Ontario
Welcome to 8 Talbot Street, a stunning bungalow that combines modern comfort with timeless design, offering 2,969 sq. ft. of finished living space on just over an acre. With five bedrooms and three bathrooms, this home provides plenty of room for family living, entertaining, and guests. Step inside to an open-concept main floor that immediately impresses with its vaulted ceilings and exposed beams, filling the space with light and character. The stone electric fireplace serves as a beautiful focal point in the living area, while pot lights throughout add warmth and modern style. The kitchen is the heart of the home, featuring quartz countertops, stainless steel appliances including a hood range and dishwasher, and a large island perfect for gathering. The primary bedroom, located at the front of the home, includes its own side-door exit and a three-piece ensuite with a stand-up shower, creating a private and convenient retreat. The walkout basement extends the living space with two additional bedrooms, a full bath, and direct access to the outdoors—ideal for guests, extended family, or a recreation area. Outside, you’ll find exceptional curb appeal and space to enjoy the outdoors. The backyard is fully fenced and features both a deck and lower patio slab, offering multiple areas for entertaining or relaxing. The two-entrance gravel driveway leads to an impressive six-car detached garage, providing parking for up to 14 vehicles—a dream for hobbyists or those needing extra storage. Set on a beautiful one-acre lot, this property delivers the perfect balance of privacy and convenience, offering the feel of country living while remaining close to local amenities, schools, and community attractions. With its inviting layout, modern finishes, and standout outdoor features, 8 Talbot Street is a rare find that truly has it all. (id:46441)
229 Veronica Drive
Kitchener, Ontario
This is a great starter home with a single garage (bonus is an inside entry from the garage). Great neighborhood with schools near by, lots of parks, trails and close to shopping. Deep, fenced (138 ft. )lot. new roof in June 2022, updated electrical panel to breakers & pigtailed outlets (see paperwork available upon request). All 3 bedrooms are spacious . woodstove (recent wett inspection report is available). Now is the time to get into the market. (id:46441)
2088 Upper James Street
Hamilton, Ontario
Spacious 4-bedroom raised bungalow situated in desirable M11 zoning, providing exceptional flexibility for investors, renovators, or business owners! Rare oversized lot (126ft. frontage) and workshop in the rear yard provide the kind of breathing room that families and hobbyists truly appreciate. Extremely functional layout with large principal rooms, attached garage, and separate entrance to lower level. Property requires renovation but located in the City’s Airport Employment Growth District (AEGD) providing a strong upside and redevelopment possibilities. Conveniently located close to major transit routes, schools, shopping, and amenities. Endless potential. Bring your vision and make it your own! (id:46441)
15 Queen Street S Unit# 1015
Hamilton, Ontario
Live in sophisticated style in Unit #1015 of the modern Platinum Condo building, completed in 2022. This 1 bedroom + 1 den unit features a stylish, carpet-free layout with fantastic city views. The thoughtfully designed interior boasts quartz countertops, quartz countertop island, sleek built-in stainless steel appliances, custom blinds, and a dedicated dining area, making it ideal for both daily living and entertaining. This unit comes with an exclusive locker and a generously sized, owned parking spot. The well-maintained building offers a premium lifestyle with top-tier amenities including a professional concierge, a fitness centre, a party room, and a spectacular rooftop deck with a garden retreat. With high-end, tasteful finishes throughout the common areas and ample parking, this condo provides the perfect blend of luxury, convenience, and urban flair. (id:46441)
1904 Lot 1 Turkey Point Road
Simcoe, Ontario
Time to build your dream home on a 1-acre country lot! This impressive 1848 sq. ft. raised bungalow is designed to combine modern comfort with country charm. The attached 2.5-car garage provides ample room for vehicles, tools, and toys alike. Step onto the welcoming covered front porch and into a spacious foyer with double closets for convenient storage. A few steps up, the home opens into an expansive great room with sloped ceilings, creating a bright and airy atmosphere that extends to the back of the home. Large windows frame peaceful country views and fill the space with natural light. The gourmet kitchen features custom cabinetry, a large island perfect for meal prep or entertaining, and a separate dinette area with patio doors leading to the covered back deck — ideal for relaxing or dining outdoors. The primary bedroom suite offers a generous walk-in closet and a luxurious ensuite complete with a soaker tub, glass shower, and double-sink vanity. Two additional large bedrooms, a full main bath, and a conveniently located laundry room complete this level. Need more room to grow? The bright lower level features large windows and a separate entrance from the garage, offering incredible potential for future development — whether you envision a family rec room, guest suite, or in-law setup. Not the perfect layout for you? Bring your own plans — the builder will build to suit! Don’t miss this opportunity to create your custom home in a peaceful country setting. (existing structures to be removed) (id:46441)
132 Carson Drive
Kitchener, Ontario
Welcome to 132 Carson Drive, Kitchener. First Time Offered! Lovingly maintained by the original owners, this spacious family home shines with pride of ownership throughout. Filled with natural light, it features four bedrooms and three bathrooms, including a generous primary suite with a private ensuite and balcony. The impressive family room offers a cozy gas fireplace and walkout to the deck and backyard, perfect for entertaining or relaxing outdoors. A finished recreation room provides even more living space for family and friends, while main-floor laundry adds everyday convenience. Set on an oversized 72’ x 152’ lot, this property offers plenty of room to enjoy the outdoors, along with a double car garage and ample parking. Nestled in a desirable, family-friendly neighbourhood close to schools, shopping, the expressway, and all amenities. After 57 years of care and memories, this beautiful home is ready for its next chapter. (id:46441)
2200 Glenwood School Drive Unit# 16
Burlington, Ontario
This beautifully updated end-unit townhome offers 3 spacious bedrooms, 3 bathrooms, and a private, fully fenced backyard backing onto a quiet creek. Featuring hardwood flooring throughout, an open-concept main floor with a cozy wood-burning fireplace, pot lights and a stylish kitchen with quartz countertops, island, tiled backsplash and under-cabinet lighting, the home is both warm and functional. Upstairs, the primary bedroom includes a walk-in closet, continued hardwood flooring and a beautifully renovated 4-piece bathroom. The partially finished basement adds flexibility with a 3-piece bathroom already in place and a huge rec room. Major updates include a new furnace, A/C, and tankless water heater (2024), new washer/dryer (2024), and a sump pump and backflow valve (2025). Enjoy inside access to the garage, a quiet setting within a private complex park, and easy access to nearby schools, parks, public transit, GO Train, and shopping, all in a move-in-ready, carpet-free home that blends comfort, convenience, and nature. (id:46441)
84 Chatterson Drive
Ancaster, Ontario
Location, Location, Location! Come view 84 Chatterson Drive to explore the highly sought-after OakHill neighbourhood of Ancaster. This family-friendly locale is known for its picturesque surroundings providing peace & quiet, while simultaneously offering schools, amenities, restaurants, shops, places of worship and highway access in minutes. Situated in close proximity to conservation trails with access to the Dundas Valley a short walk away, this location is an added bonus for avid outdoor enthusiasts. Notably, the path a few doors down from this home leads to Somerset Park with expansive green space for kids and pets to play! Set on a 60 X 110 lot, this 4 Bed, 3.5 bath home boasts double driveway, double garage and impressive composite deck, complete with outdoor gazebo and string lights. Don't miss the finished basement, complete with isolated media room with platform seating, spacious recreation room with games area and separate den/office with window. The lower-level is the perfect space for families to enjoy movies or games, home gym or guest/teen retreat, complete with 3 piece lower level bathroom. Relax and entertain across the traditional floor plan which includes front living room, cozy family room and formal dining room with hardwood flooring. An open eat-in kitchen with sight lines overlooking the backyard is convenient for watching kids play outside. Better yet? The main-level laundry/mudroom combo benefits from garage access and a separate entry to side yard. The upper level boasts four bedrooms including a spacious primary bedroom with dual closets and ensuite bath. Additional upper level bedrooms are ready for your personal design finishes, sharing a 4 piece bath. The easy-to-maintain backyard offers privacy with a canopy of mature trees. Amongst quiet streets lined with custom built homes and carved along the conservation area, 84 Chatterson Drive is a great opportunity to enter idyllic OakHill, where comfort meets convenience! RSA. (id:46441)
443 Centennial Forest Drive Unit# 204
Milton, Ontario
Tucked Away in the Heart of Old Milton. 1,335sqft, this rarely offered large corner unit - 2-bedroom condo is finally available! Nestled in one of Old Milton’s most sought-after buildings, this exclusive pocket features only one condo building and neighbours the 55+ bungalow community, giving it a truly private and welcoming feel. Surrounded by mature trees and ravine views, this location is loved for its peaceful setting — yet it’s just steps to the shops, restaurants, and charm of Milton. Inside, you’ll find the most desirable layout in the building, featuring a bright open-concept kitchen and spacious living area. The kitchen includes a large island with breakfast bar — perfect for casual dining or entertaining — and the laundry is conveniently tucked away from the main living space with amazing views. This thoughtfully designed 2-bedroom layout offers plenty of storage and natural light through large windows. The primary bedroom features two closets and a private ensuite, while the second bedroom includes a generous walk-in closet. Step out onto your private balcony with no neighbouring balconies on either side — offering total privacy and unobstructed ravine views of lush, mature trees. Two parking spaces, separate storage locker, Hydro/ Water included with fees — this home truly has it all. A rare find in Milton — space, nature, and location all in one. (id:46441)
4 Chestnut Place
Orillia, Ontario
Top Reasons This Home Is for You: Immaculately maintained by its original owner, this 3-bedroom family home blends pride of ownership with smart upgrades that make it move-in ready. The bright eat-in kitchen features new stainless steel appliances (fridge and stove 2025) and sliding doors that open to a fully fenced, landscaped backyard oasis-ideal for morning coffee or summer gatherings. The finished lower level offers in-law suite potential with a spacious rec room (or optional 4th bedroom) and a 3-piece bath, giving flexibility for family or guests. An oversized two-car garage with inside entry provides ample storage and convenience, while the quiet cul-de-sac location near Homewood Park, schools, and shopping ensures both peace and accessibility. Recent updates include fresh paint in the foyer and living room (2025), new furnace (2024) and ducted heat pump (2024), updated lighting (2025), new shed (2025), North Star windows (2006, lifetime transferrable warranty), garage doors (2018), front door (2018), and shingles replaced in 2018 with a 25-year warranty. A perfect fit for families seeking quality, comfort, and long-term value in one exceptional home. (id:46441)
13 Meadowbrook Crescent Unit# Basement
St. Catharines, Ontario
AWESOME Renovated 2-Bedroom Lower Unit in a Legal Duplex! North End St. Catharines Welcome home to this beautifully renovated, bright, and spacious lower unit in a fully legal duplex professionally built to the highest standards of sound separation and fire safety from top to bottom. This is not your typical lower apartment, with large windows throughout, the space is filled with natural light and feels warm and inviting. Enjoy 2 generous bedrooms, a modern kitchen, private in-suite laundry, and a large backyard perfect for relaxing or entertaining. The unit also includes exclusive use of two private driveway parking spaces. Located on a quiet, family-friendly street in North End St. Catharines, you're close to great schools, parks, shopping, public transit, and all major amenities, ideal for professionals or small families looking for a safe, well-maintained home in a great neighbourhood. *Some photos have been virtually staged (id:46441)
186 Timber Trail Road
Elmira, Ontario
SPECTACULAR ONE OF A KIND HOME! Welcome to this stunning, energy efficient, smart home with $422k in owner upgrades and $250k in builder upgrades! This executive style 1+1 bed bungalow, located just outside Waterloo, in Elmira, provides the conveniences you didn't know you needed. Enjoy your very own home technology assistant (AKA Josh) which controls the lights, fireplaces, speaker system, custom electric blinds and much more. This home offers owned solar panels which generate enough power to cover the majority of your hydro costs, year round and a comprehensive Tesla generator system is in place as back up, should you need it. Stepping into the home you'll be amazed by the soaring 13.5 ft high ceilings in the main living space. An entertainers dream Kitchen, living and dining area, all centered around the floor to ceiling porcelain surround fireplace and exquisite kitchen hood range and cabinetry. Many unique features enjoyed in this main kitchen and dining space including a pot filler at your coffee bar, a bar area with wine cooler, high end appliances and stunning quartz countertops. The oversized primary bedroom features a massive ensuite with walk in porcelain shower & large walk in closet. Doors off the living room and primary bedroom lead to your very own private backyard oasis with covered deck, luxury hot tub and underneath the deck you'll find a workshop fully enclosed in concrete. The 2 car garage enjoys heated epoxy floors, 2 electric EV chargers, high end cabinets & an additional heater for your convenience. The basement provides great inlaw potential or additional living space, perfect for entertaining, with in floor heating, a custom wet bar/ kitchenette open onto a large living room with built in electric fireplace, space for dining or games and tons of storage. A bedroom with a walk-in closet and a 3 piece bathroom complete this level. There is so much to see with this thoughtfully designed & fully custom home. Book your private tour today! (id:46441)
1140 River Road
Cayuga, Ontario
Luxury Riverfront Living on the Grand River. A home & cottage all in one! Truly Irreplaceable 2.64 acre Cayuga Estate property showcasing a Custom Built 3 bedroom, 3 bathroom Bungalow with full walk out basement with breathtaking Waterview’s. Incredible curb appeal with all brick exterior, paved driveway with ample parking, stamped concrete walkway leading to welcoming covered porch, entertainers dream backyard Oasis with upper level composite deck, on grade lower level stamped concrete patio area with hot tub, outdoor TV, stone fireplace, & 2 outdoor heaters. The exquisitely updated interior features the perfect blend of function & elegance with over 4000 sq ft of open concept living space highlighted by wide plank hardwood flooring throughout, gorgeous eat in kitchen with quartz countertops & backsplash, & island, formal dining area with coffered ceilings, living room featuring built in corner fireplace, 3 spacious MF bedrooms including primary suite with large walk in closet & lavish 3 pc ensuite with tile walk in shower, primary 4 pc bathroom, & MF laundry. The full walk out basement allows for Ideal in law suite & large rec room with fireplace, games area, den, 3 pc bathroom, & cold cellar, & utility area. Recent upgrades include kitchen, hardwood flooring, bathrooms, roof shingles – 2022, furnace, A/C, & HWH – 2023, water softener & UV system – 2022. Conveniently located minutes to Cayuga amenities & relaxing commute to Hamilton, 403, & QEW. Over 20 km of navigable water allowing you to boat, wakeboard, fish, & kayak right from your own backyard. Grand River Living is more than a place to call home – It’s a Lifestyle you deserve to Experience. (id:46441)
110 Highland Road E Unit# 86
Kitchener, Ontario
Beautiful All-Brick Freehold Townhome – Central Kitchener Welcome to this stunning, move-in ready freehold townhome offering over 2,000 sq. ft. of finished living space, including a bright walkout basement. Ideally located in central Kitchener, just minutes to St. Mary’s Hospital, Downtown, and Victoria Park. This home features 3 spacious bedrooms and 3 bathrooms, highlighted by 9-foot ceilings, new hardwood floors, and a modern kitchen (2021) with custom pantry, sleek cabinetry, and an oversized 8-foot island with double-sided storage. Enjoy newly renovated bathrooms, including a spa-inspired primary ensuite with rain shower and soaker tub. Outdoor living is exceptional with two decks—an upper deck with retractable awning and a covered lower deck with aluminum roof for year-round use. Major updates include new roof (2023), furnace (2022), and high-efficiency water softener (2025) freshly painted. A perfect blend of style, comfort, and convenience in one of Kitchener’s most desirable communities. (id:46441)
525 Mohawk Road E
Hamilton, Ontario
Prime Investment Opportunity! This corner plaza offers everything an investor could dream of: a thriving location, consistent income, and future growth potential. Nestled at a high-traffic intersection, the property enjoys unbeatable visibility and access, attracting a steady flow of customers to its businesses. All four units are fully rented, occupied by reliable, long-term tenants under active leases, ensuring hassle-free, income-producing ownership from day one. Additionally, the on-site billboard provides a diversified income stream, boosting overall earnings. With modern amenities, ample parking, and convenient access for tenants and patrons, this plaza is set up for long-term success. Boasting a gross annual income of $133,374.60, it’s a turnkey investment offering excellent returns and low risk. Ideal for savvy investors looking to expand their portfolio or secure a stable, high-performing property in a thriving area, this is a rare opportunity you don’t want to miss! (id:46441)
265 Fiddlers Green Road
Ancaster, Ontario
Discover the Possibilities! Situated on a generous 75 ft x 150 ft lot in one of Ancaster’s most sought-after neighbourhoods, this charming 2-bedroom, 1-bathroom brick bungalow presents endless possibilities. Whether your vision is a complete renovation, a thoughtful addition, or a brand-new custom build, the canvas is yours to create. Perfectly positioned within walking distance of scenic trails, lush green spaces, and the vibrant heart of downtown Ancaster—with its inviting cafés, boutique shops, and welcoming community atmosphere; this property blends convenience with lifestyle. Families will appreciate the proximity to highly regarded schools, while commuters will enjoy quick access to the 403, the LINC, and major transit routes. Offering a rare combination of location, lifestyle, and limitless potential, this property is an outstanding opportunity for those ready to invest, build, or establish roots in a thriving community. (id:46441)
349 Wellington Main Street
Wellington, Ontario
Invest in one of Ontario's fastest-growing summer tourist destinations. The Lakeside Motel is a beautifully renovated boutique hotel on the shores of Lake Ontario in Prince Edward County, licensed for up to 437 guests and featuring 11 guest rooms, 2 private cottages, and 5 newly constructed solid cabanas. The property includes PEC’s largest waterfront patio and bar with seating for up to 160 guests, a 70-foot outdoor pool with bar, hot tub, sauna, fire pits, fully equipped outdoor kitchen, service bar, prep kitchen, and dish area. Additional on-site amenities include a food truck, liquor store, gift shop, and rentals for bicycles, kayaks, and canoes. The shoreline has been restored with added water access and dock. Recent upgrades include a new generator, outdoor sound system, and Porsche EV chargers. Only two hours from Toronto and four from Montreal, this turn-key property is one of PEC’s most unique hospitality destinations. Financials available upon request. Opportunity to acquire two adjacent properties with potential to expand operations. Includes 351 Wellington Main St, sold together with 349 Wellington Main St, offering combined frontage of 172.55 ft, total site area of 2.23 acres, and parking of 40 + 12 spaces. Each property is held under separate ownership (see Schedule B), with with separate zoning designations (349 Wellington Main St C2, 351 Wellington Main St R1) and combined 2024 taxes of $20,030 (separate assessments). (id:46441)
8 Matteo Trail
Hamilton, Ontario
Step into the welcoming embrace of this pristine Spallacci masterpiece, where executive living meets undeniable charm in a highly coveted West Mountain setting. Every detail of this home has been thoughtfully curated, promising a truly effortless, turn-key transition. At the heart of it all, the gourmet, eat-in kitchen awaits, a vision of elegance with rich granite countertops, a delicate marble backsplash, refined cabinetry, a gas stove, and top-tier stainless steel appliances—a perfect space for morning coffee or hosting cherished gatherings. Throughout the main levels, the home delights the senses with the warmth of gleaming hardwood flooring, leading the eye to a graceful staircase, while sophisticated porcelain and ceramic tilework adds a touch of enduring quality. Downstairs, the professionally finished basement offers a sophisticated retreat for leisure and comfort. Outside, your private oasis beckons: a beautiful, maintenance-free yard featuring a sparkling saltwater pool(2022), perfect for luxurious summer relaxation. Perfectly situated near excellent schools, amenities, and highway links, this upgraded home is not just a residence; it is a rare opportunity to acquire a space where beauty, quality, and convenience reside in perfect harmony. (id:46441)
29 Monson Street
Jarvis, Ontario
Affordable Jarvis! Featuring 2 baths, 3 bedrooms, fenced yard, paved drive, newer furnace, A/C, windows and steel roof. Great package for your first home. All appliances included. Located close to school, deck for entertaining, main floor laundry, mud room. (id:46441)
202 Bennett Street W
Goderich (Goderich (Town)), Ontario
Charming West End Bungalow with Backyard Pool Oasis! Beautifully maintained 2+1 bedroom, 2 bath home in Goderich's desirable West End, just steps from Lake Huron and local schools. Bright, inviting main floor features bamboo floors, cove moulding, and a cozy sunroom with bay window and electric fireplace. Updated galley kitchen with custom white cabinetry, gas stove, and plenty of storage, plus a dining area with patio doors leading to a fully fenced private backyard. Lower level offers a finished rec room with bar and gas fireplace, third bedroom, updated 3pc bath, and extra storage. Enjoy your backyard retreat with a new deck and arbor, saltwater on-ground pool (7' deep end), covered hot tub area, and gas BBQ hook-up. Fully finished pool house includes 2pc bath-perfect for guests or Airbnb potential. Updates: furnace + A/C (2017), roof (2013), HWT owned (2016), 100-amp panel, stamped concrete drive. A must-see home combining indoor comfort with outdoor enjoyment! (id:46441)
125 Rodgers Road
Guelph (Kortright West), Ontario
Bright and open home located on a direct bus route to the University of Guelph, and just steps from grocery stores and other major amenities. The main level offers an open concept layout with a spacious dining area, secure access to the garage, a two piece bathroom, and sliders leading to a private backyard. The second floor features a large primary bedroom with two walk in closets, along with two additional generously sized bedrooms. The finished basement includes a recreation room, laundry, and a three piece bathroom with an oversized custom egress window that opens in one motion. This home is ideal for first time buyers or as an income property. The fibreglass asphalt roof is approximately ten years old. Parking for three cars. Parks and trails right at your doorstep. (id:46441)
102 - 1 Brandy Lane Drive
Collingwood, Ontario
Welcome to your perfect four-season retreat in Collingwood! This modern, open-concept 2-bedroom, 2-bath condo offers effortless main-floor living with no stairs-ideal for those seeking convenience, comfort, and a carefree lifestyle. Thoughtfully designed, this popular floor plan features neutral, timeless finishes and a bright, airy layout that flows seamlessly from the kitchen through to the living and dining areas. The inviting great room includes a cozy gas fireplace for those crisp winter evenings and walkout access to a private patio-perfect for morning coffee or après-ski relaxation. The spacious kitchen offers plenty of counter space and open sightlines that make entertaining easy. Both bedrooms are a good size, with the primary suite featuring an ensuite bath and closet space. Enjoy the convenience of an in-suite laundry room and an oversized locker ideal for bikes, skis, or outdoor equipment. Set in one of Collingwood's most desirable condo communities, this property is designed for year-round enjoyment. In summer, take advantage of the heated outdoor saltwater pool, scenic walking trails, and quick access to Georgian Bay just across the road. In winter, you're only minutes from Blue Mountain's world-class ski slopes, cozy cafés, and boutique shopping in downtown Collingwood. Additional amenities include an exercise room, kayak storage, and plenty of visitor parking. With affordable condo fees that include water and sewer, this low-maintenance home offers unbeatable value for those seeking a weekend getaway, full-time residence, or smart investment in a thriving four-season community. Experience the best of Collingwood living-where golf, skiing, trails, and waterfront adventures are all at your doorstep. Move in and start enjoying the relaxed, active lifestyle you've been dreaming of! (id:46441)
88 61st Street S
Wasaga Beach, Ontario
Welcome to 88 61st Street South in beautiful Wasaga Beach. An upgraded raised bungalow located just a short stroll from the water on a deep 60 x 147 ft lot surrounded by mature trees. This upgraded home offers 3 bedrooms and 2 full bathrooms, with over 2,000 sq ft of total living space and room to expand. As you step inside, the spacious foyer with updated front door leads you into an open-concept main floor where the kitchen has been completely opened up to the family room. Featuring a large granite island, stainless steel appliances, soft-close cabinetry, custom moldings, and hand-scraped hardwood flooring, this space is perfect for entertaining or relaxing with family.The main floor also includes three well-sized bedrooms and a beautifully updated 4-piece bathroom with a walk-in glass shower, freestanding tub, and modern vanity. Wide hardwood stairs lead to the lower level, which offers a large finished rec room with bright window, a second full bathroom with walk-in shower, laundry, and a near-complete fourth bedroom, plus a separate storage room that can easily convert to a fifth bedroom or home office. With an interior entry from both the foyer landing and basement to the oversized 2-car garage, there's great in-law suite potential with separate entrances.Updates include: a newer roof (2016), windows (2016), furnace (2024), and hot water tank. Outdoors, enjoy a fully fenced yard with tiered deck and sleek glass railings, a gas BBQ hookup, and space for 4+ vehicles. This home is set on a quite mature street, ideal for retirees, families, or multi-generational living. Steps to the beach, close to amenities, and nestled in a peaceful part of town, this is your chance to live the Wasaga Beach lifestyle with room to grow while being less than 10 minutes to Collingwood and the lifestyle there at a more reasonable price. (id:46441)
113 Wake Robin Drive
Kitchener, Ontario
OPEN HOUSE on Nov 1st & Nov 2nd, 2:00-4:00pm. Welcome to this beautifully maintained, move-in ready bungalow located in the highly sought-after Laurentian West neighbourhood. Offering approximately 1,600 sq. ft. of finished living space, including a fully finished basement, this home provides comfort, convenience, and room to grow. Step inside to find freshly painted interiors, well-appointed rooms, and a functional, flowing floor plan offering 2+1 bedrooms, 2 bathrooms, a den - suitable for everyday living. The back door opens to a spacious deck with a hot tub rough-in, perfect for relaxing or entertaining. Enjoy peaceful mornings overlooking the scenic Laurentian Wetlands - a private natural backdrop right in your own yard. This home comes with all the appliances and mechanical systems: furnace, a/c, water softener, humidifier, hepa filter. The generous lot offers plenty of outdoor space, along with a large storage shed for all your gardening tools, seasonal items, and more. With parking for three vehicles, this property checks all the boxes for practicality and lifestyle. This charming detached bungalow is conveniently located near shopping, restaurants, schools, parks, and offers easy access to the expressway and major roadways. Whether you’re downsizing or just getting started, this home has something for everyone. (id:46441)
372 Gatestone Boulevard
Waterloo, Ontario
This beautifully maintained 1931 sq. ft. brick bungalow offers comfortable single-level living with the bonus of a fully finished basement, perfect for extended family or guests. Situated on a low-maintenance lot, this home combines practicality with inviting spaces inside and out. The main floor features a front living room, formal dining area, and a large family room with a gas fireplace. The spacious eat-in kitchen opens to an enclosed three-season sunroom (an additional 258 sqft of space) and composite deck, ideal for relaxing or entertaining. The primary bedroom fits a king-sized suite and includes a walk-in closet and 3-piece ensuite. A second bedroom, full bath, and main-floor laundry/mudroom with pantry complete this level. Downstairs, you'll find a rec room, games area, two bedrooms plus a den or home office, a 3-piece bath, and plenty of storage, along with an unfinished workshop area in the utility room. The fully fenced backyard features a powered shed and easy-care landscaping. Perfect for those seeking main-floor living with extra room to gather, this home offers space, comfort, and versatility in a desirable setting. (id:46441)
100 Cheever Street
Hamilton, Ontario
Attention first-time buyers and investors! Check out this two-story home with a (17’ x 11’) detached heated garage that can also be used as a workshop. An updated front porch welcomes you, and upon entry you'll find a large eat-in kitchen that is bright and spacious. Enjoy the open-concept design with an oversized island overlooking the living room. The main floor features a convenient 2-piece bathroom and a versatile office/laundry/mudroom area separated from the living room with an elegant sliding door. There's a separate entrance from this space with direct access to the fully fenced and private backyard with a large wood deck. Upstairs you will find two bedrooms and an additional 4-piece washroom. Additional updates include a brand new furnace as of September 2025 and the water service line has been replaced. The garage has hydro, heat, an automatic door, security lighting, and loft storage! Convenient location, close to downtown shopping and restaurants, Hamilton General Hospital, and a new and growing business park nearby. (id:46441)
112 King Street E Unit# 1101
Hamilton, Ontario
Spectacular views from the 11th floor of the beautifully restored Residences of Royal Connaught! Overlooks a tree-lined street. Spacious 1 bedroom with Juliette balcony & ensuite featuring a large walk-in shower with glass enclosure. Features a separate 2 pc bath, quartz counters, carpet-free, 5 appliances including in-suite laundry. Amenities include concierge lobby exercise room, party room, games room, media room & beautiful roof-top landscaped terrace with comfortable seating, BBQs and fireplace. Excellent location close to Gore Park, shops, restaurants, public transit and GO transit. No parking. No pets, no smoking. Tenant to pay utilities. Minimum 1 year lease. (id:46441)
447 Golflinks Road
Ancaster, Ontario
Prestige, Luxury, and Lifestyle in Ancaster's Most Coveted Enclave. Set in one of Ancaster's most sought-after neighbourhoods-just steps from the iconic Hamilton Golf & Country Club—this freshly reimagined residence offers nearly 4,000 sq. ft. of refined living space where timeless design meets everyday comfort.The professionally designed chefs kitchen ('22) is the showpiece of the home: custom full-height shaker cabinetry with glass-lit accents, quartz counters, a charcoal island with brushed bronze fixtures, gas cooktop with pot filler, farmhouse sink, custom range hood, and herringbone style backsplash. Wide-plank hardwood floors and designer lighting complete this entertainer's dream. Main-floor highlights include a bright executive home office, elegant wainscoting, and an inviting flow that balances open concept with defined living spaces. Upstairs, four spacious bedrooms provide plenty of room to grow, while the primary suite feels like a boutique hotel retreat: Moroccan-inspired marble tile, walk-in glass shower, and dual vanities ('20). The fully finished lower level adds flexibility, with a 5th bedroom, full bath, and generous rec space—perfect for guests, in-laws, or an independent teen. Step outdoors and discover a backyard built for memory-making: a sparkling saltwater pool with a brand-new liner ('25), built-in play structure, and a fully fenced yard that offers both privacy and peace of mind. Families will appreciate proximity to top-ranked public and Catholic schools, with extracurricular programs, parks, and trails nearby—making this not just a home, but a foundation for a connected, active lifestyle. This is more than a house. It's an Ancaster lifestyle statement—design-driven, family-forward, and move-in ready in one of the city's most prestigious. (id:46441)
2600 Maple Street
Pelham, Ontario
Welcome to 2600 Maple Street in Fenwick, a custom-built 2-storey estate set on over 4.26 acres backing onto Sawmill Golf Course. This stunning property offers approx. 7,300 sq. ft. total finished living space with 4 bedrooms, 5 bathrooms, and a layout designed for both everyday living and entertaining. The main floor features a spacious open-concept kitchen, dining, and living area with abundant natural light, plus a private primary suite complete with double walk-in closets and spa-inspired ensuite. The fully finished lower level includes a second kitchen, full bar, games/lounge area, a theatre, 3 piece bathroom and a separate entrance—ideal for in-laws or guests. Step outside to your own resort-style oasis: an inground pool with attached cocktail pool, covered pavilion with 2 piece bath, professional landscaping, beach volleyball and bocce courts, and expansive patio areas for entertaining. With over 300 ft of frontage, a 3-car garage, and ample parking, this property offers unmatched space and privacy while being just minutes from local amenities. Custom built and meticulously maintained, 2600 Maple is the perfect blend of luxury, lifestyle, and location. (id:46441)
415 Morgan Avenue Unit# 15
Kitchener, Ontario
Welcome to Chicopee Foothills! A well kept condo community in the heart of the desirable Chicopee neighbourhood. This 3 bed, 2 bath 2 story townhouse has an upgraded porch and parking for 2 under the carport which will help to keep the cars cool in the summer and snow free in the winter. Inside, this unit has been beautifully updated and meticulously maintained. You will love the modern and bright eat-in kitchen, complete with quartz countertops, gorgeous backsplash, gas stove and sliding doors to the fully fenced in backyard, where you can enjoy privacy and the stunning gardens and landscaping. The main floor is also carpet free with trendy but neutral laminate and the living room has 3/4 hardwood, has an updated 2 pc powder room and an extra large living/dining room (currently being used as only a living room) with an oversized window to let in the natural light. Upstairs is the main 4 pc bath and 3 good sized bedrooms including a master big enough for a king size bed. The large and open basement is ready to be easily finished to your liking, including adding a 3rd bathroom. Pride of ownership is evident here, and the location can't be beat with it's close proximity to the 401, highway 7/8, Chicopee Plaza, Chicopee Ski Hill, Fairview Park mall, fantastic restaurants and schools, park, hospitals and much more. (id:46441)
1489 Norfolk County Rd 19 E
Wilsonville, Ontario
Modern Country Living with the convenience of being in town! Pride of ownership is evident throughout this beautifully updated 4 bedroom, 2 bathroom Bealton home situated on picturesque 93’ x 250’ lot backing onto open fields. Great curb appeal with ample parking, attached double garage, tastefully landscaped, welcoming covered porch, fully fenced yard, updated back deck finished in composite, & bonus 12’ x 20’ detached garage (2022). The flowing interior layout is highlighted by approximately 2400 sq ft of masterfully designed living space highlighted by open concept eat in kitchen with granite countertops, dining area, bright living room, welcoming foyer, 3 spacious MF bedrooms, & primary 4 pc bathroom with desired MF laundry. The finished basement features tons of natural light with oversized windows, large rec room, family room with gas fireplace set in stone hearth, 4th bedroom, 3 pc bathroom, & ample storage. Updates include flooring, windows, doors, modern decor, fixtures, & lighting, deck, fencing, fibre internet, & standby N/gas generator! Conveniently located minutes to grocery store, lcbo, farmers markets, & more. Easy access to Brantford amenities, 403, & Hamilton. Truly must view to appreciate the attention to detail, stunning updates, & all this this home includes. Shows Incredibly well – Just move in & Enjoy! (id:46441)
7 Batteaux Road
Clearview (Nottawa), Ontario
Welcome to 7 Batteaux Road, a charming raised bungalow nestled in the heart of Nottawa - one of the area's most desirable communities. Set on a 59 x 185 ft lot, this well-maintained home offers 5 bedrooms and 2.5 baths, providing the perfect combination of space, comfort, and small-town living just minutes from Collingwood. The bright main floor features laminate flooring throughout, a spacious living room with gas fireplace and large windows that fill the home with natural light. A separate dining area flows seamlessly into the well-equipped kitchen, complete with stainless steel appliances, ample counter space, and a sliding door walkout to a large deck-ideal for entertaining or relaxing outdoors. The main level includes three bedrooms with a stylish main bathroom, along with a primary suite with a 2-piece ensuite. The finished lower level offers even more living space, including a large recreation room with gas fireplace, pot lighting, and shiplap accents, plus two additional bedrooms, a half bath, and a laundry room with matching shiplap detailing. Outside, enjoy a double interlock driveway, beautifully landscaped front yard, and plenty of room for outdoor living. Ideally located close to Nottawa Elementary School, this property combines rural charm, modern comfort, and community convenience. Move-in ready and full of warmth - 7 Batteaux Road invites you to experience the very best of Nottawa living. (id:46441)

