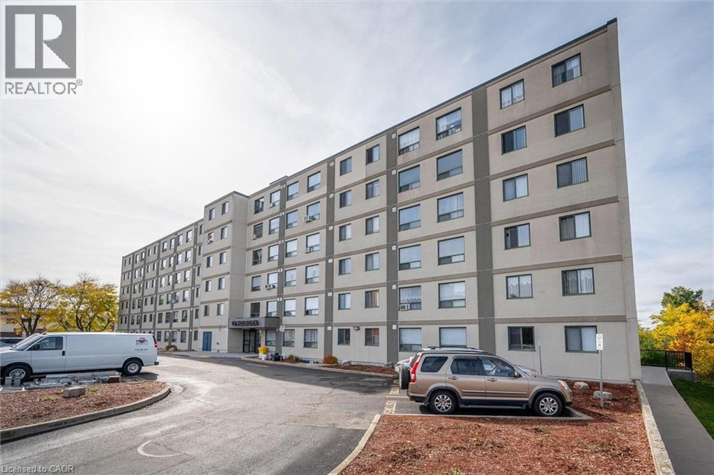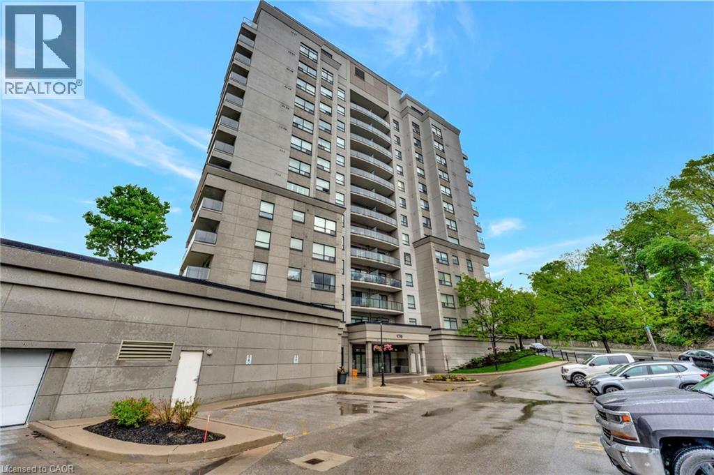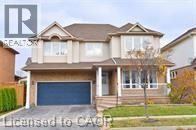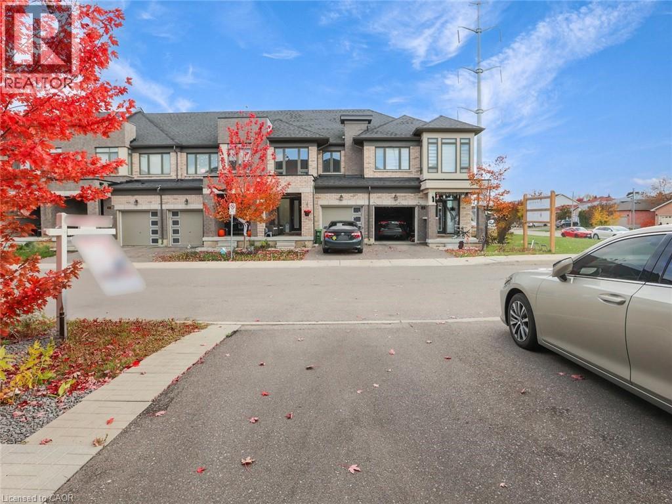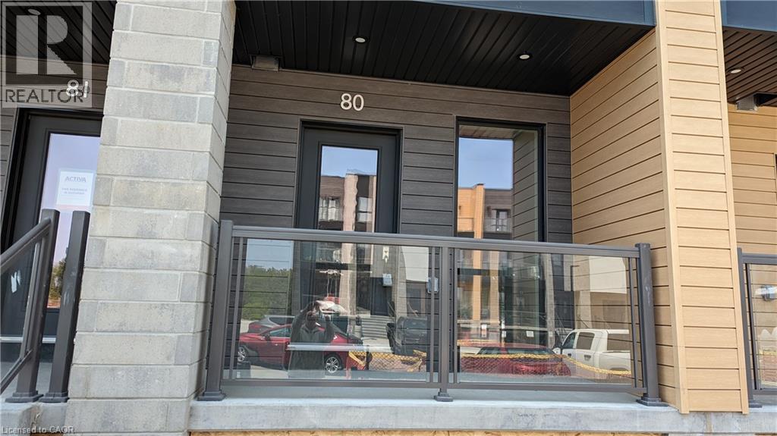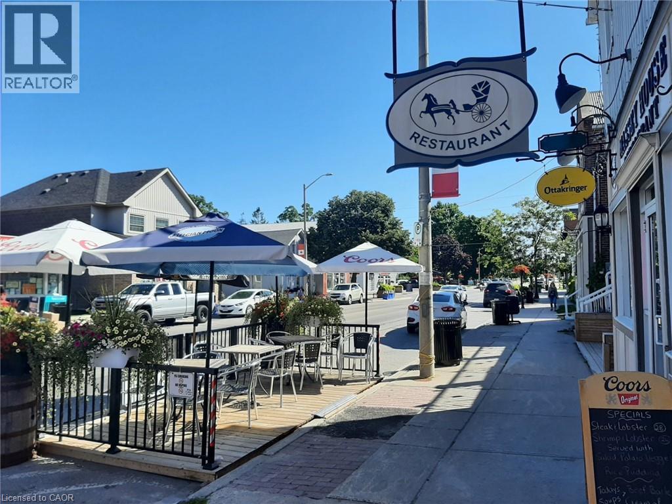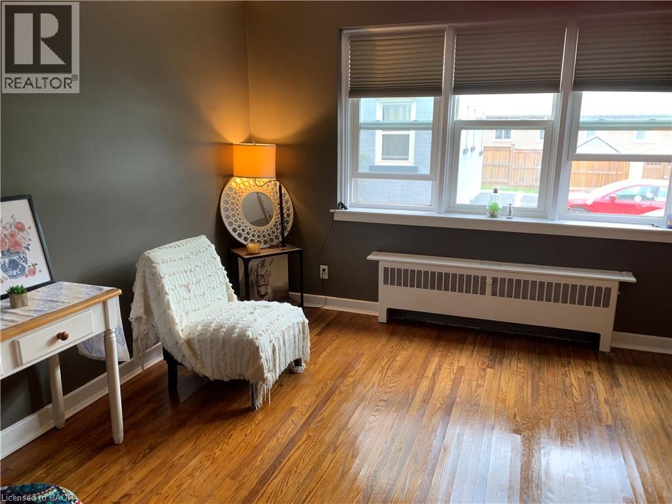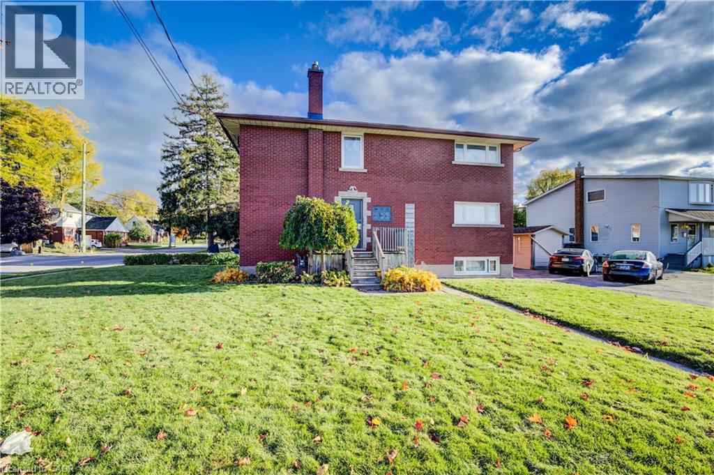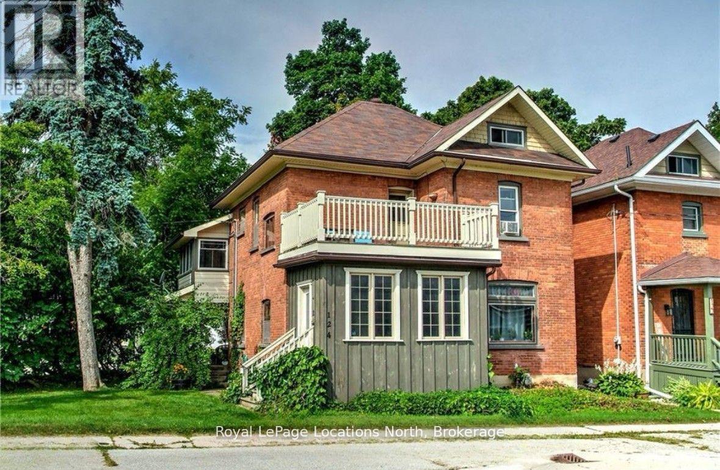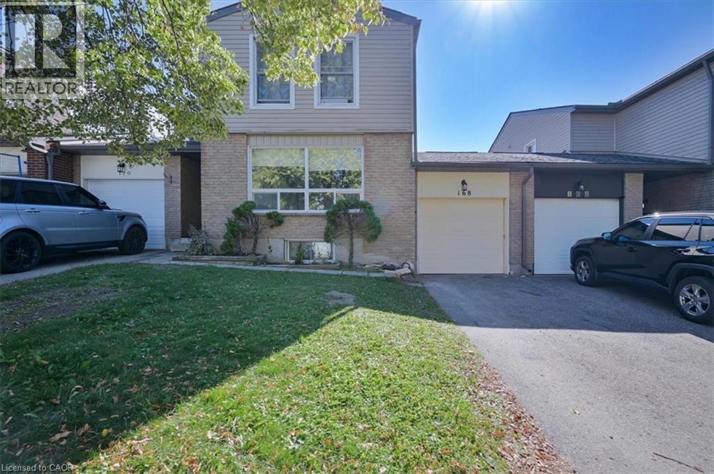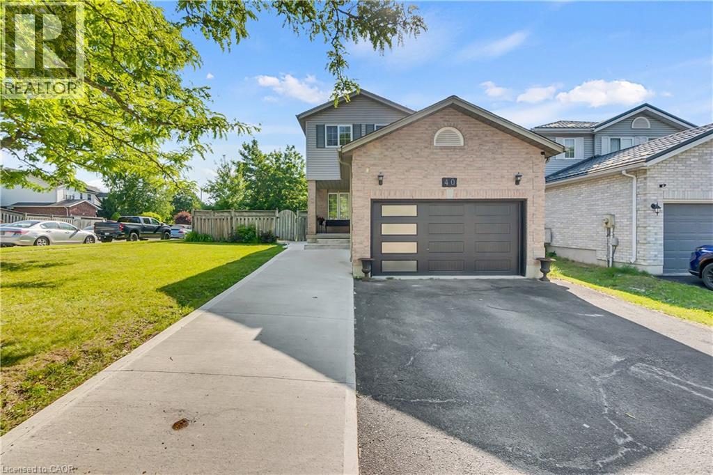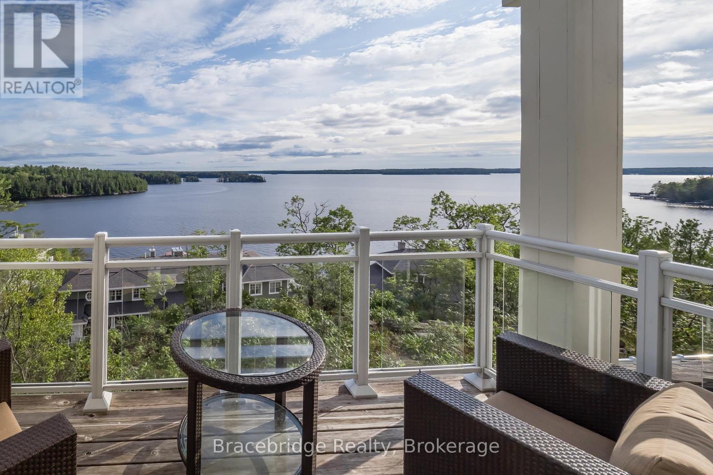18 Holborn Court Unit# 504
Kitchener, Ontario
Located on the 5th floor, overlooking the quiet side of the building. Master bedroom has walk-in closet and 3 piece bath. In-suite laundry and storage room. Located on a quiet court location walking distance to Stanley Park Mall, schools and xpressway. Covered parking. (id:46441)
170 Water Street N Unit# 1107
Cambridge, Ontario
Welcome to Unit 1107 at 170 Water Street, a stunning lower penthouse suite in the heart of Cambridge’s desirable Galt neighborhood. This bright and modern 2-bedroom, 1-bathroom condo offers sophisticated living with views backing onto the beautiful Grand River. Recently updated throughout, the suite features a fully renovated kitchen (2023), new flooring, an upgraded bathroom (2023), stylish new fixtures, and enhanced lighting. Large windows fill the space with natural light, creating an inviting and comfortable atmosphere. Enjoy access to premium building amenities including a fitness center, rooftop terrace, and community room. This lease includes one underground parking space and a secure storage locker. Don’t miss the opportunity to live in a beautifully updated suite in one of Cambridge’s most sought-after locations. (id:46441)
5109 Blue Spruce Avenue
Burlington, Ontario
Beautiful 4 bedroom, 3 bath, double car garage home in The Orchard, Burlington’s most vibrant, sought-after family neighbourhoods close to schools, shops and numerous amenities! Open concept with a cozy gas fireplace in the Great room which opens to the eat-in kitchen with maple kitchen cabinets and a centre island. Private fenced yard with exposed aggregate concrete patio. The master retreat boasts a walk in closet and 4 piece bath with soaker tub and separate shower. 3 other generous sized bedrooms plus a computer niche upstairs. The professionally finished basement is great for a large family, as a media and games room, with pot lights! All newer flooring, newer bathrooms. (id:46441)
166 Deerpath Drive Unit# 100
Guelph, Ontario
Welcome to this beautifully designed modern freehold townhouse in a sought-after Guelph neighborhood! Built in 2022, this spacious 2,015 sq ft home features 9-ft ceilings on the main floor and a thoughtfully upgraded layout perfect for families. The separate living and family rooms offer plenty of space for entertaining and everyday comfort. The upgraded kitchen boasts elegant quartz countertops, a large center island, and deep drawers for extra storage - a dream for any home chef. Upstairs, you'll find 3 spacious bedrooms including a primary suite with a walk-in closets (he and she, EXTRA LARGE) and ensuite bathroom. Enjoy the blend of modern finishes, open layout, and natural light throughout. Located in a quiet and convenient area, close to schools, parks, shopping, and quick highway access - this home offers the perfect balance of style, space, and location. (id:46441)
261 Woodbine Avenue Unit# 80
Kitchener, Ontario
This spacious, almost new, 2 bedroom and 2 full bathroom condo is located in desirable Kitchener South!! Discover the perfect blend of style and comfort in this bright, open concept home offering 1,023 sq ft of living space all situated on the main level. With an open concept design, upgraded kitchen cabinetry, a functional island and contemporary lighting, this home is ideal for modern and stylish living. The primary bedroom has a walk-in closet, its own private ensuite bathroom and private balcony to relax and enjoy the fresh air. This carpet-free unit is ideal for quick and easy maintenance. All newer appliances include an on-demand water heater for cost saving benefits. Your designated parking space is virtually at your door for your convenience! The location can't be beat with quick access to the 401 for commuters to the GTA; and it is walking distance to the nearby public school, parks and playground, nearby shops, the amazing splash pad and new library facility. Located within the booming neighbourhood, you also have grocery store options and so much more! (id:46441)
27 King Avenue E
Newcastle, Ontario
Restaurant for Sale Profitable & Prime Location!Turn-key 3,000 sq. ft. restaurant on King Rd in Newcastle, just a short drive from Bowmanville. Located in a high-traffic, high-exposure area, this well-established restaurant is known for great food .Features include a large party room, ample rear parking, and strong profitability with room to grow a perfect opportunity for a hands-on owner-operator!Highlights:Liquor license in place Dine-in, take-out, and delivery options Strong repeat catering business Known locally for its popular breakfast menu with untapped potential for expanded lunch and dinner offerings (id:46441)
1759 King Street E Unit# 33
Hamilton, Ontario
This well-maintained Co-Op unit offers comfortable living in a quiet, well-managed building located in Hamilton’s desirable Rosedale neighbourhood. The property provides convenient access to nearby amenities including shops, grocery stores, public transit, schools, parks, and walking trails. The building is pet-friendly and includes shared laundry facilities in the basement. Parking is available for rent at $15 per month. Please note this is an owner-occupied co-operative; units cannot be rented, and all purchasers must receive Board approval. The monthly co-op fee of $375 includes heat, water, property taxes, building insurance, and exterior maintenance. (id:46441)
263 Highland Road W
Kitchener, Ontario
Attention Investors! Don't miss out on this well maintained purpose built Triplex in the Forest Hill area of West Kitchener. Large eat in kitchens in Unit 2 & 3 were redone in 2024 and feature bright white cabinets with quartz countertops and new vinyl flooring. Upper unit has balcony access off of the kitchen. Middle unit has a balcony off the kitchen with stair access to the ground level. Roof was done in October 2023. Building equipped with zone heating and each unit has it's own thermostat. Separate hydro meters for each unit which tenants pay. Coin operated washer/dryer in common area (dryer new in 2022). Centrally located, close to transit (bus stop right in front of building), schools, shopping (Sobeys plaza right across the street) and easy access to highways. Close to trails and walking distance to Victoria Park, St Mary's Hospital (WRHN) and downtown. This is a solid building in a great location - contact your Realtor for a private showing today. (id:46441)
124 Sykes St Street S
Meaford, Ontario
ANNUAL LEASE - **Gas & Water included** Charming 3-bedroom + large loft apartment located in the heart of Meaford. As you enter the apartment, you'll be greeted by a spacious 200+ sqft mudroom, ideal for storing coats, shoes, and other essentials. The original bannister and stained-glass windows add character as you make your way up to the second floor. Here, you'll find classic hardwood floors throughout, enhancing the homes timeless appeal.The second level features three bright and comfortable bedrooms, along with a 4-piece bathroom. Down the hall, you'll find a compact yet functional kitchen, complete with a stylish tile backsplash and unique chalkboard walls. Adjacent to the kitchen, the open dining and living areas are filled with natural light. Just down the hall, you'll discover a spacious 200 sqft deck thats perfect for outdoor living. It's large enough to accommodate patio furniture and a BBQ, making it a great spot for summer evenings and morning coffee.The third floor offers a flexible space that can be used as a fourth bedroom, home office, or additional living area. A washing machine is included for your convenience. Outside, you'll enjoy a large grassy yard, ideal for outdoor activities. Private parking is included behind the house on Edwin Street. This charming apartment is within walking distance of Meaford's downtown shops, restaurants, and waterfront. Gas & Water included, electricity in addition to rent. Tenants must provide first and last months rent, rental application, credit report and employment verification. Pets may be considered. The apartment is available November 1st. Don't miss out on this unique opportunity schedule your viewing today! (id:46441)
168 Silver Aspen Crescent
Kitchener, Ontario
Welcome to this stunning first-floor condo offering the perfect balance of comfort and modern updates. Featuring three spacious bedrooms and one full bathroom, this home has been freshly painted and showcases newer flooring throughout. The open-concept living and dining area is bright and inviting, enhanced by an abundance of pot lights that create a warm and contemporary atmosphere. Enjoy the versatility of a finished basement, ideal for a family room, office, or recreation space. Step outside to your private backyard—a rare and desirable feature perfect for relaxing, entertaining, or gardening. The unit also includes a single-car garage for convenient parking and additional storage. Located in a quiet, family-friendly neighborhood close to schools, shopping, parks, and public transit, this home offers exceptional value and lifestyle.Move-in ready and meticulously maintained—don’t miss your chance to call this beautiful Kitchener condo your new home! (id:46441)
40 Alderson Drive
Cambridge, Ontario
Welcome to this impeccably maintained 3+1 bedroom, 4-bathroom home offering approximately 2,800 square feet of finished living space, ideally positioned on a premium 52-foot corner lot in the highly sought-after Hespeler neighborhood of Cambridge. Start your mornings on the charming front porch—an ideal spot to relax with a cup of coffee. Inside, the spacious open-concept layout is thoughtfully designed for modern family living. The main floor features vaulted ceilings in the family and dining areas, an elegant electric fireplace for added warmth, and separate living room perfect for entertaining. The expansive eat-in kitchen is equipped with quartz countertops, a stylish backsplash and stainless-steel appliances. A powder room and convenient main floor laundry complete the level. Durable laminate flooring flows seamlessly throughout the main and upper floors, creating a clean and contemporary aesthetic. Upstairs, the primary bedroom offers a generous walk-in closet and a private ensuite, while two additional bedrooms share a full bathroom—ideal for a growing family. The fully finished basement adds significant living space with an additional bedroom, full bathroom, spacious recreation room, and a second kitchen, making it perfect for an in law suite or extended family use. This home has seen numerous recent upgrades between 2021 and 2024, enhancing both style and functionality. These include a new garage door (2021), updated laminate flooring(2022), stainless-steel appliances(2022), quartz countertops(2022), custom blinds and curtains(2022), a new dryer(2024), as well as a concrete walkway leading to the backyard, a concrete patio(2022), and a beautiful gazebo—perfect for outdoor entertaining. Conveniently located close to schools, parks, shopping, Highway 401 and Highway 24, this move-in-ready property offers the perfect blend of comfort, convenience, and contemporary living. Don’t miss out on thisexceptional opportunity—book your private showing today (id:46441)
1869 Muskoka Rd 118 W Highway
Muskoka Lakes (Monck (Muskoka Lakes)), Ontario
Welcome to this stunning 4-bedroom, 3-bathroom pet-friendly Treetops Villa, perched on a hilltop with breathtaking views over Lake Muskoka. This luxurious fractional ownership offers 6 weeks per year (1/8th share) of carefree cottaging in one of Muskoka's most sought-after locations. Thoughtfully designed for relaxation and entertaining, the villa features a spacious Muskoka Room with a double-sided fireplace, a nearly wraparound covered deck on the main level, and a private open-air balcony off the primary bedroom. The gourmet kitchen comes fully equipped for preparing meals at home, or you can opt for dining at the on-site restaurant or one of the many excellent spots in nearby Bracebridge or Port Carling. Enjoy summer evenings with a BBQ on the deck, then unwind in your private hot tub as the sun sets over the lake. Whether its cozy nights by the fire or sunny mornings with coffee and a view, this villa promises a peaceful escape with every visit.C1 weeks Friday to Friday. Welcome to this stunning 4-bedroom, 3-bathroom pet-friendly Treetops Villa, perched on a hilltop with breathtaking views over Lake Muskoka. This luxurious fractional ownership offers 6 weeks per year (1/8th share) of carefree cottaging in one of Muskoka's most sought-after locations. Thoughtfully designed for relaxation and entertaining, the villa features a spacious Muskoka Room with a double-sided fireplace, a nearly wraparound covered deck on the main level, and a private open-air balcony off the primary bedroom. The gourmet kitchen comes fully equipped for preparing meals at home, or you can opt for dining at the on-site restaurant or one of the many excellent spots in nearby Bracebridge or Port Carling. Enjoy summer evenings with a BBQ on the deck, then unwind in your private hot tub as the sun sets over the lake. Whether its cozy nights by the fire or sunny mornings with coffee and a view, this villa promises a peaceful escape with every visit.C1 weeks Friday to Friday. (id:46441)

