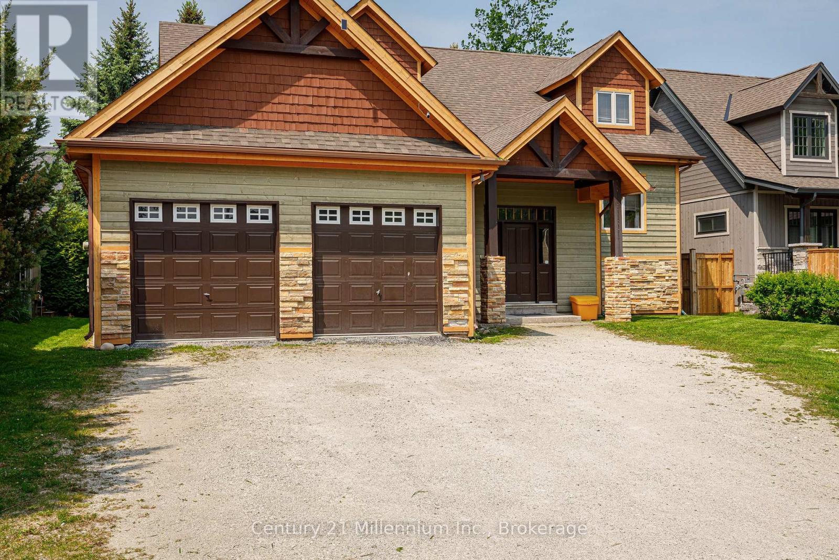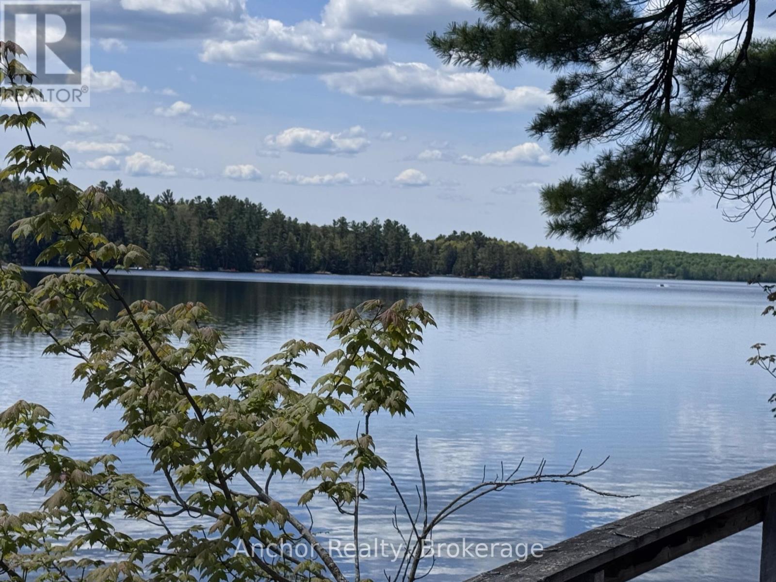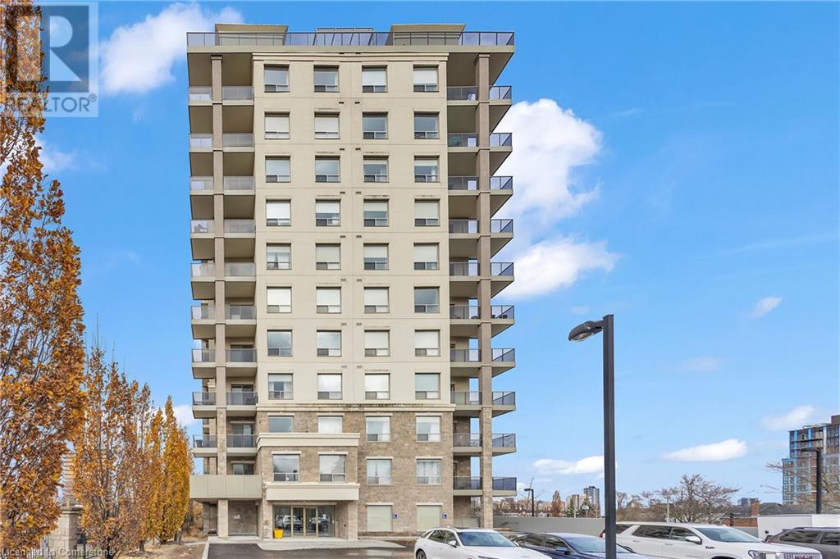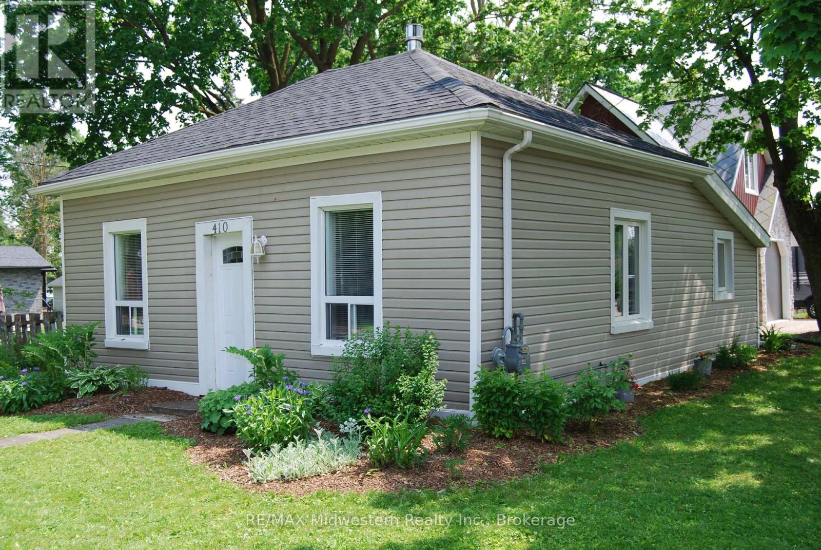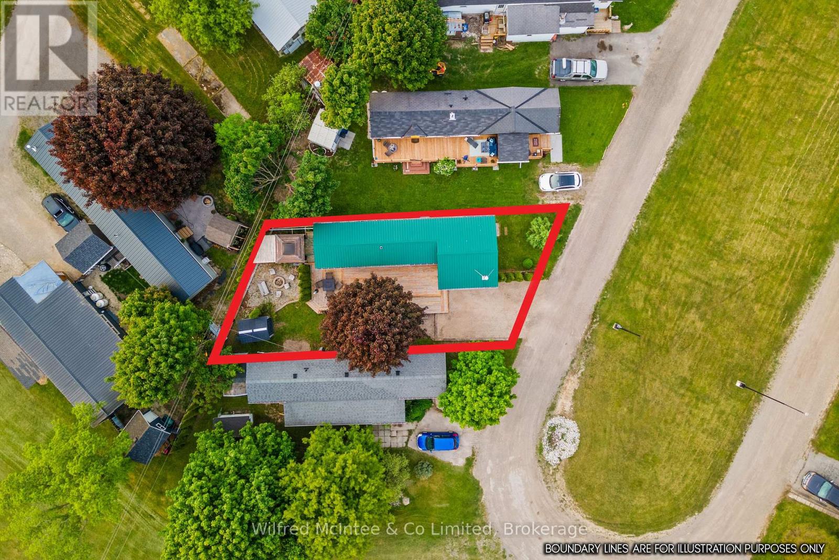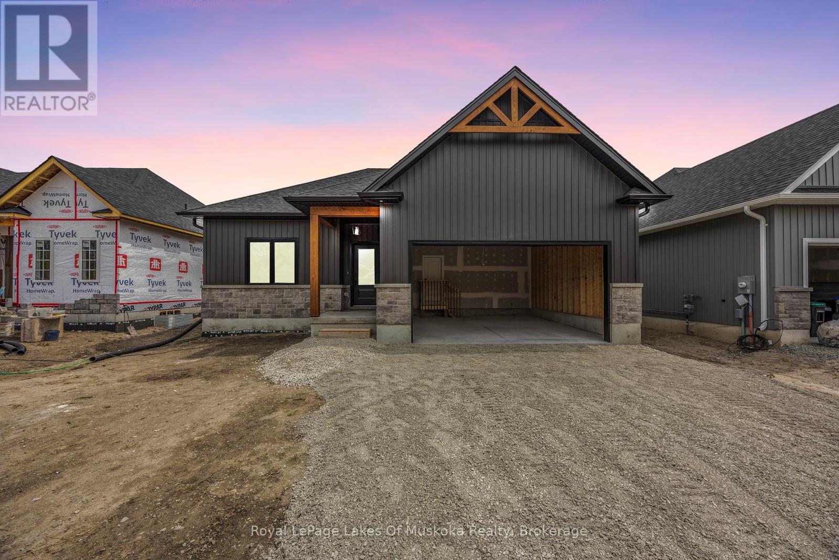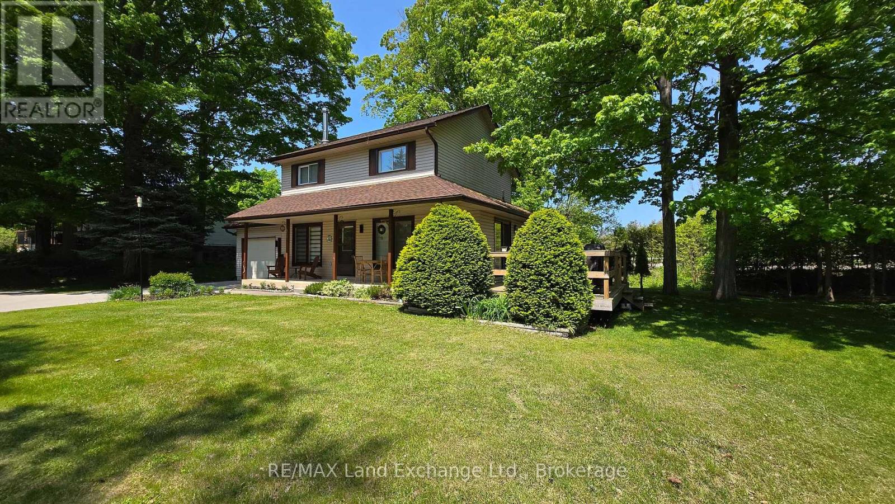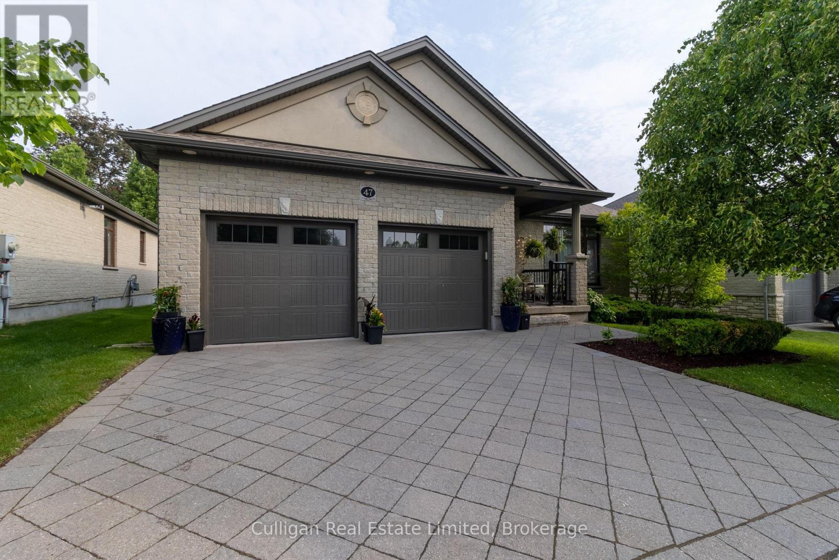191 Brooker Boulevard
Blue Mountains, Ontario
An Exceptional Blue Mountain Investment Opportunity Discover an unparalleled investment opportunity with this magnificent 8-bedroom, 4-bathroom chalet, perfectly positioned as a legal, non-conforming Short-Term Accommodation (STA) at the base of Blue Mountain, complete with a coveted short-term rental license. This prime location offers immediate access to Blue Mountain Village, world-class golf courses, scenic hiking and biking trails, and pristine beaches, ensuring year-round appeal and consistent demand. The chalet's thoughtful design, optimized for large groups, features two spectacular living rooms with stone fireplaces, vaulted ceilings, and floor-to-ceiling windows that frame breathtaking mountain views. A massive, family-size eat-in kitchen with a walkout to a spacious deck and a relaxing hot tub adds significant appeal, while a double car garage and large driveway provide ample parking. This rarely offered opportunity allows you to personally enjoy the beauty of Blue Mountain while generating substantial income; HST may be applicable but can be deferred as a registrant. Based on current pacing the property should generate $175,000 to $200,000 in Gross Revenue. (id:46441)
52935 Big Hawk North Shore
Algonquin Highlands (Stanhope), Ontario
Very rare opportunity to buy a large south facing lot on Big Hawk Lake offering panoramic lake views, all day sunshine and beautiful sunsets. Located in a quiet bay.There is an older cottage on the property which is in poor shape but provides a grandfathered footprint very close to the water's edge. Provides 350' of south facing waterfront on 1.79 acres. This OFF GRID WATER ACCESS ONLY oasis offers the ultimate in privacy, nature, peace and relaxation. Positioned in a bay with expansive views of Big Hawk and in direct line with a Bell tower which offers good internet and telephone reception. If you have been searching for the perfect place to build your dream cottage, THIS IS IT! This property is being sold as is, where is. (id:46441)
223 Erb Street W Unit# 502
Waterloo, Ontario
Welcome to 223 Erb St, Unit #502 — A luxurious home located in the Westmount Grand building in Uptown Waterloo. Here are the top reasons you'll love this property: 1 - SIZE AND LAYOUT - A spacious 1,400+ total sqft condo that feels like a home, featuring soaring ceilings, large rooms, and an open-concept layout. Large windows throughout provide abundant natural light, creating a bright and welcoming atmosphere. 2- THE PRIMARY BEDROOM - Boasting double closets and a large 4-piece ensuite with a tile and glass shower, deep soaker tub, and granite countertop vanity. 3- THE KITCHEN - A large kitchen with granite counters, ample storage, an island with seating, and full-size stainless steel appliances, including a dishwasher. 4- THE BALCONY - A generous open balcony, perfect for relaxing, enjoying fresh air, sipping your favorite beverage, reading a book, or listening to music.5- THE BUILDING - The Westmount Grand is a premium building in Uptown Waterloo that truly feels like home. It offers amenities such as a fitness centre, a lounge/library area, a rooftop deck with a barbecue, a party room for larger gatherings, and visitor parking. 6- PARKING AND STORAGE -Includes the added value of an owned underground parking space and a dedicated storage locker, providing convenience and extra space for your belongings. This is truly a beautiful unit in a premium building. Book your showing today! (id:46441)
410 Temple Street
Minto, Ontario
Two bedroom, one bathroom bungalow with eat in kitchen, livingroom features gas fireplace, foyer, pantry, 100 amp service and new roof in 2025. Double car garage has steel diamond shingles, 4 dormers, great potential for 870 sq ft residential development on upstairs garage. Large garden and shed, on corner lot. Beautiful clean home a must see. Close to playground, arena and schools. (id:46441)
0 Stoneway Road
Kearney, Ontario
This Building Lot has 5.9 acres and is ready to go! With Driveway installed and a Great Location on Stoneway Rd, Kearney. This picturesque lot is on year-round municipal road with hydro access at the road. Nestled just outside the charming town of Kearney, this property offers privacy, tranquility and convenience. Enjoy seamless access to the breathtaking Algonquin Park, with access literally just around the corner. Along with many of Kearney's pristine lakes, perfect for boating, fishing, and recreation. Whether you're an outdoor enthusiast or simply seeking a peaceful retreat, this area provides endless possibilities. ATV and snowmobile trails are right at your doorstep, and an abundance of nearby Crown land ensures you will never run out of space to explore. Kearney is a vibrant community that hosts year-round events, ensuring there's always something exciting to do. Whether you're interested in nature, adventure, or local culture, you'll never be bored! Key Features: New severance is complete (Taxes are TBD) This property is the perfect blank canvas for your dream estate or recreational getaway. (id:46441)
164 Ontario Street
Burk's Falls, Ontario
Step into a one-of-a-kind home that seamlessly blends historic charm with contemporary elegance. Originally built in 1886, this meticulously restored church has been transformed from the studs out into a breathtaking home, rich with architectural details that honour its past while embracing modern luxury and design. As you enter the foyer, reclaimed wood from the original church floors sets a warm, welcoming tone. An elegant staircase leads you to an open-concept living space across the second level. Here you will find an expansive living room with soaring 17.5ft barrel vaulted ceilings and an electric fireplace, creating an atmosphere of grandeur and comfort. The sophisticated, dark-toned kitchen is a chefs dream, featuring premium appliances, floor-to-ceiling cabinetry and a custom-built ladder. Thoughtfully designed, the second level features the primary bedroom, complete with a walk-in closet lined with cedar planks, alongside three stylish bathrooms. On the third level, two large bedrooms bathed in natural light provide serene retreats. Meanwhile, the first level offers a wealth of possibilities, additional living space, two bedrooms, ample storage, and a 4-piece bathroom. A roughed-in kitchen adds potential for a separate suite, multigenerational living, or even the possibility of conversion into a duplex. This home is a treasure trove of unique details, from stained glass transformed into window art within the original arch frames to Mennonite-crafted shiplap accents that add warmth and character. The exterior stone and brick have been professionally restored, while a second entrance at the rear enhances both its beauty and functionality. Beyond its timeless charm, this home offers complete modern convenience--all plumbing, HVAC, and electrical systems have been entirely replaced, ensuring efficiency & peace of mind for years to come. Experience the timeless beauty of this property, where craftsmanship, history, & modern elegance converge in perfect harmony. (id:46441)
48 Maplewood Boulevard
Kincardine, Ontario
$199,900 Affordable Year-Round Living in Inverhuron Looking for financing? Great you can get approved to finance this home with as little as 5% down, and with current mortgage rates averaging around 4.5%, your payments could be surprisingly low. For example: Purchase price: $199,900, Down payment (5%): $9,995, Mortgage amount: $189,905, Interest rate: 4.5% (fixed) Amortization: 25 years, Estimated monthly payment of $1,050 (plus land lease)WOW THAT IS TO OWN WHERE YOU LIVE!! Where else in Ontario do you get to own a fully renovated, turn-key for this low? This unbelievable value in Woodland Court, Inverhuron offers peaceful, stylish, year-round living you wont believe is this affordable. Nestled in a quiet community just 5 minutes from Bruce Power and close to white sand beaches and scenic trails, this 1-bedroom, 1-bath retreat has been transformed from the ground up by the current owner since 2009. Built on triple 2x12 laminated beams on floating footings, with spray foam insulation, a metal roof, cedar shake siding, two sheds, and a massive two-tiered deck complete with a hot tub, this property is designed for low-maintenance enjoyment. Inside, youll find hand-scraped maple floors, solid wood cabinets, pot lights, a modern kitchen and bath, and efficient heating via a pellet stove and convection panels for comfortable, year-round use.While the original build year is unknown, every upgrade has been meticulously done. With a land lease of just $672/month covering water, septic, and snow removal on private roads, this is an exceptional opportunity for first-time buyers, Bruce Power employees, or anyone seeking affordable, move-in-ready comfort. Dont miss this rare find see it for yourself before its gone! (id:46441)
128 Brandon Avenue
Severn (Coldwater), Ontario
Be in your gorgeous fully upgraded pre-build bungalow in the sought after town of Coldwater this year. The front exterior features stone accent and vinyl siding. This 1,228 sqft home is laid with vinyl plank flooring throughout, 9' main floor interior ceilings, and boasts 2 bedrooms, and 2 full bathrooms. Custom kitchen includes an island with shaker style soft-close doors and drawers, one pot and pan drawer, under counter lighting with light valence, and crown, with quartz kitchen countertop from builder's selection. The landscaping will be fully sodded as well as paver stones at the front entrance. Located in the beautiful community of Coldwater and is near ski hills, golf courses, trails, and just a walk away from any amenities. (id:46441)
46 Elmwood Avenue
Cambridge, Ontario
Charming Bungalow with In-Law Suite & Park Views! Looking to step into homeownership without the sky-high price tag of a typical single-detached home? This adorable brick bungalow is your answer! Set on an oversized lot backing onto a scenic park , it offers a sense of privacy and space that's hard to beat. This home offers 3 bedrooms, 2 bathrooms upstairs and bonus In-Law Suite. The finished lower level features a private in-law suite with a full kitchen, 3 bedroom, 4-piece bath, and a separate side entrance—perfect for multi-generational living or rental potential. Outdoor Living at Its Best! Start your mornings with a cup of coffee or fire up the grill for an evening BBQ on the concrete patio, overlooking the fully fenced, mature backyard with 2 storage sheds. Plenty of Parking & Prime Location! The long paved driveway easily accommodates four vehicles, eliminating parking headaches. Located in a quiet, established North Galt neighborhood, this home is just minutes from top-rated schools, shopping, parks, public transit, and beautiful nature trails. Don’t Miss Out! This home blends comfort, convenience, and charm—a must-see! Schedule your viewing today and experience it for yourself! (id:46441)
84 Captain Estates Road
Whitestone, Ontario
DESIRABLE WHITESTONE LAKE! YEAR ROUND WATERFRONT COTTAGE RETREAT or HOME! Nestled at the end of the road with year round access. Lake house features open concept design w Cozy airtight wood stove, Main floor primary bedroom + 2 generous sized bedrooms in the walkout basement, Bright Updated kitchen, Great room features wall of windows to enjoy stunning lake views, Walk to to huge deck, Forced air furnace + heat pump w air conditioning, Family & guests will enjoy the Pine enhanced Bunkie with loft 16' x 12'.4", Handy Workshop 20' x 20', Shed for the toys 12' x 10'6", Private road maintained year round by a excellent road association, 95 ft of shoreline, 0.64 Acres w excellent privacy, Great swimming from your private dock, Miles of boating & fishing enjoyment, Drive or Boat into Dunchurch for amenities, Community centre, Nurses station, Liquor Store, Just 25 mins to Parry Sound, Easy direct hwy access to GTA, This Whitestone Lake Gem Awaits! (id:46441)
924 Tanglewood Drive
Huron-Kinloss, Ontario
Year round home in desirable Point Clark. This 1320 Sq foot home features 1.5 Baths, three spacious bedrooms, Main floor living with access to either covered porch or spacious side deck off the dining room to enjoy the tranquility of the area. Everything you need is within a short walking distance or if you have a golf cart, short drive to sand beach! Situated on a quiet cul de sac which is great for your kids to ride their bikes or scooters. We call Point Clark our hidden gem for a reason and all you need to do is come and check out this home and discover why. All modern conveniences are a short distance away, but living by the water you will never regret. (id:46441)
47 - 181 Skyline Avenue
London North (North B), Ontario
A rare opportunity to purchase a stunning bungalow in Stonebrook, one of the most sought-after vacant land condominiums in London. The home is 1600 square feet on the main level with a recently finished basement that includes the addition of heated floors and a cozy fireplace in the den. The heated tiles extend throughout the added kitchenette and 3-piece bathroom. The basement also features 2 additional bedrooms and a workshop with a built-in workbench for woodworking and/or other projects and hobbies. On the main level the 9-foot ceilings add to the open concept feel and allow for large windows overlooking a private back yard complete with a deck and a gas line for the BBQ. The kitchen showcases a large island with granite counter tops and breakfast bar seating, all modern appliances including a gas stove. The main floor Master bedroom is complete with massive European style tilt and turn windows and a gorgeous ensuite and walk in closet. The 2-car garage has also been updated, adding new garage doors and insulation throughout, as well as an electric heater to quickly and efficiently heat to your comfort. The condo fee of $340 a month covers maintenance of the grounds such as snow removal right to your door, grass cutting, and a sprinkler system to keep your home looking pristine year-round. The location is quiet, yet still close to all amenities. Book a showing and see this rare find for yourself. (id:46441)

