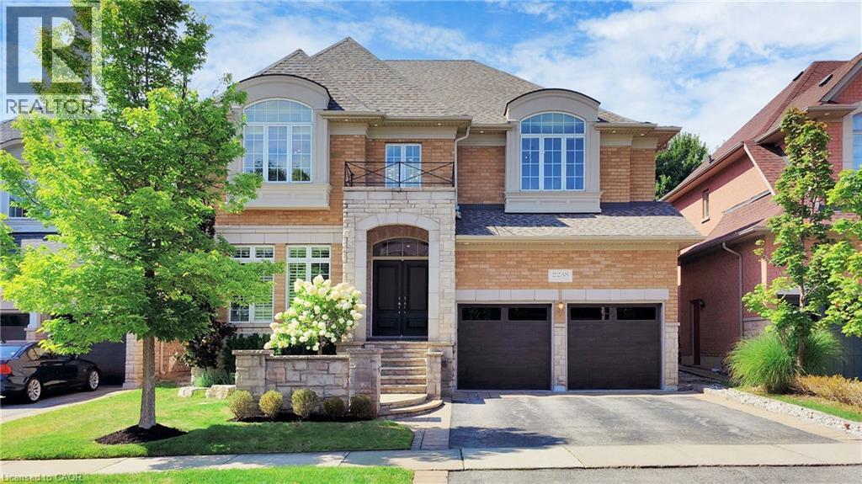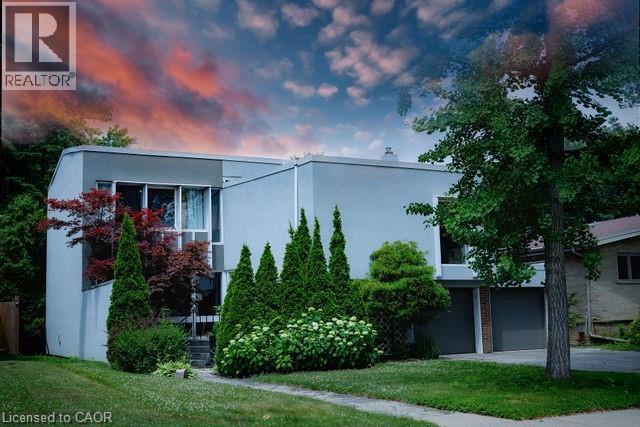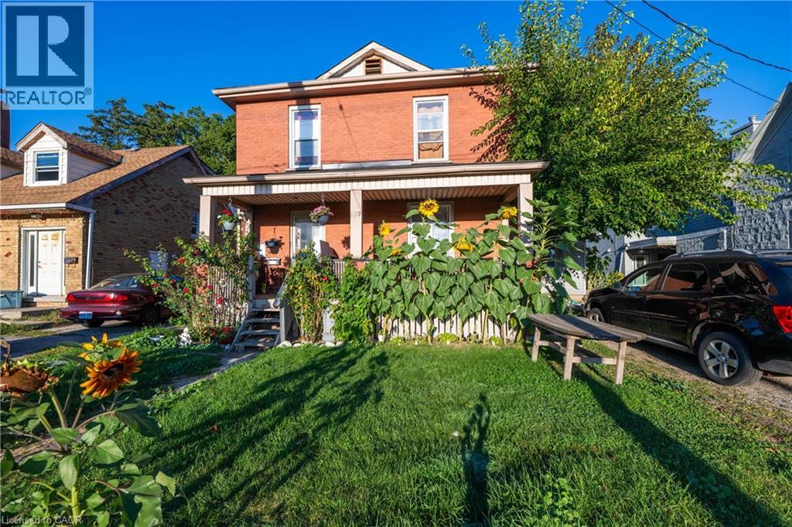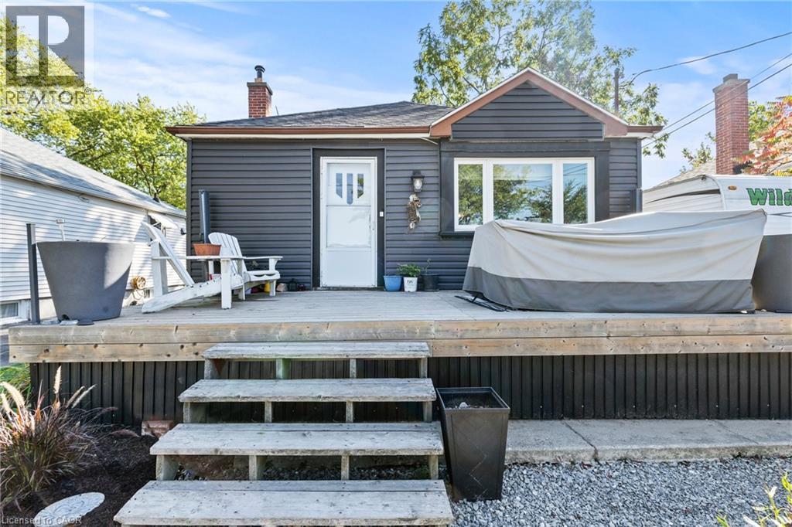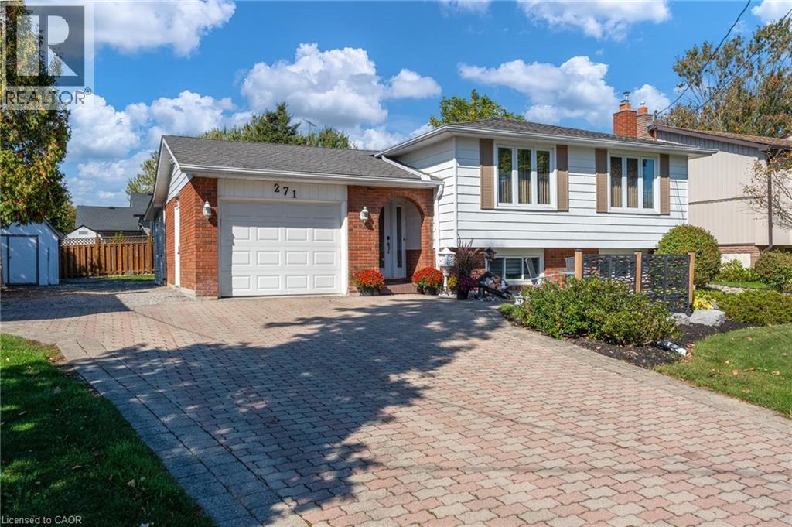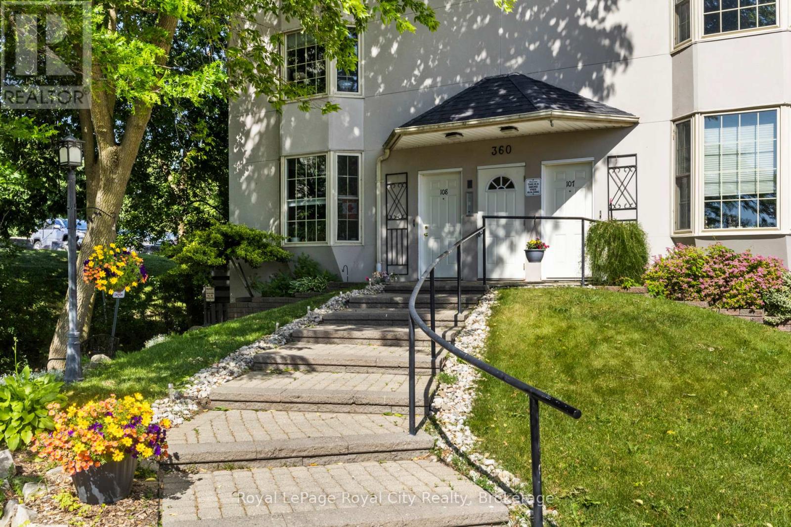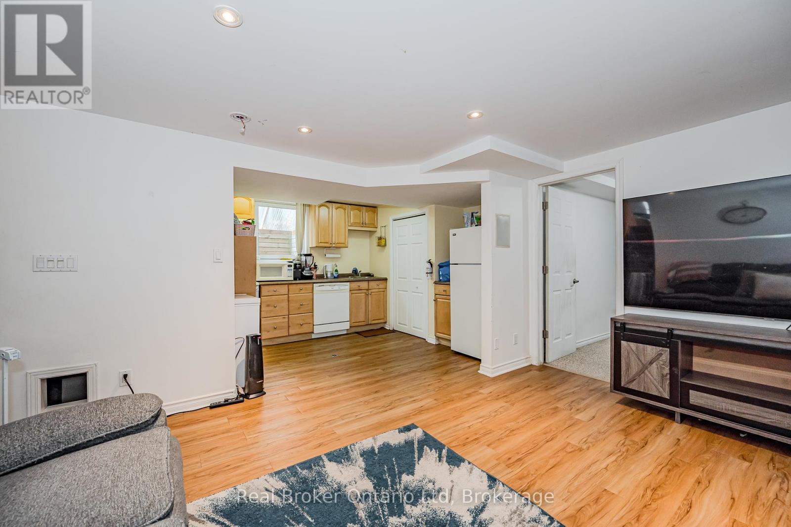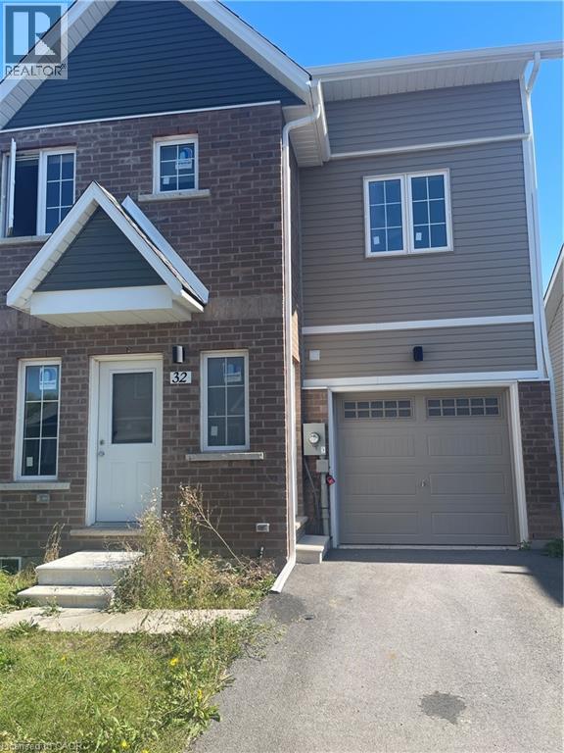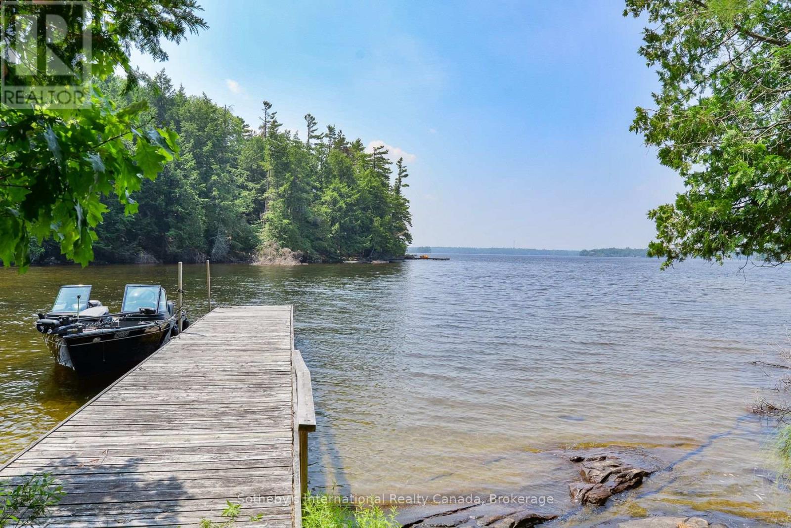76 Brock Street
Oakville, Ontario
Welcome to 76 Brock Street, ideally situated south of Lakeshore Road in one of Oakville’s most sought-after lakefront neighbourhoods. Just steps to the lake, the new waterfront trail, Oakville Marina and the shops and restaurants of downtown Oakville. Set on a quiet, tree-lined street, this well-maintained home blends timeless character with thoughtful updates. A welcoming front verandah introduces bright, open spaces with hardwood flooring and custom cabinetry. The kitchen features granite counters, a designer backsplash and stainless-steel appliances with direct access to a large private deck. The adjoining dining room with built-in cabinetry overlooks the living room, creating a warm and connected main-floor plan. A versatile main-floor den or bedroom with a nearby four-piece bath adds flexibility for guests. Upstairs, the primary suite includes a walk-in closet and a spa-like ensuite with soaker tub, glass shower and double vanity. Two additional bedrooms share a full bath, while a dedicated office and large laundry room enhance everyday convenience. The lower level is bright and above grade, featuring a spacious recreation room with gas fireplace, a built-in wine cooler, powder room and two walkouts leading to the private, landscaped backyard framed by mature greenery. An oversized heated garage (23’5 × 18’6) includes a dedicated workshop, ideal for wellness or creative pursuits. A rare south-of-Lakeshore opportunity offering comfort, versatility, and a superb walkable lifestyle close to the lake and downtown. (id:46441)
2238 Lyndhurst Drive
Oakville, Ontario
Welcome to an elegant and immaculately maintained estate home offering over 4,200 sq. ft. of total living space in one of Oakville’s most coveted neighbourhoods — Joshua Creek. Designed for refined living and entertaining, this residence combines modern open-concept design, statement architecture, and high ceilings on both main and second floors, filling every space with natural light and sophistication. A grand double-height foyer with a statement curved staircase creates an immediate impression of scale and elegance. The home’s flowing layout features a formal living room, an inviting family room with a two-sided gas fireplace, and a coffered-ceiling dining room ideal for gatherings. The chef’s kitchen includes a bright breakfast area with a bay window, walkout to the porch and backyard, and a separate prep servery—perfect for entertaining or additional storage and meal prep. A private main floor office or library provides versatility for work or study. Thoughtful touches include a powder room, laundry/mudroom, generous storage, and a secondary staircase leading to the unfinished basement, offering potential for a future in-law or secondary suite. Upstairs, the primary suite offers a spa-inspired ensuite and dual walk-in closets, while three generous bedrooms include a semi-ensuite and a private ensuite with a charming window bench. Close to top-rated schools (Joshua Creek Public & Iroquois Ridge Secondary), parks, trails, golf clubs, shopping, highways, and transit, this home delivers the perfect blend of luxury, light, and livability in a truly exceptional setting. Book your private showing today and experience refined living in Joshua Creek. (id:46441)
90 Winston Avenue
Hamilton, Ontario
Welcome to 90 Winston Avenue - Mid Century Modern Elegance in the vibrant community of Westdale's Ainslie Wood North! A rare opportunity to own a beautifully preserved custom slice of mid-century modern design in one of Westdale's most desirable neighbourhoods on one of the most family friendly streets. This gem is only steps away from McMaster University. Ideal for families, professionals or investors alike! With over 2900' of above-grade living space and a fully finished basement with lots of living space and a separate rental apartment, this home offers over 4000' of beautifully curated retro-modern style-perfect for multigenerational living or generating rental income. From the floor to ceiling windows and iconic 735' open concept living/dining area, to the vibrant turquoise slate tile floors, to the exquisite blond wood builts ins and iconic panelling, to the airy floating staircase, this home exudes character and charm. The entertainer's kitchen features two ovens and two dishwashers, ideal for hosting, and flows seamlessly into a butler's pantry space that includes laundry. Between the kitchen and the Florida-style sun room, you will find a timeless pass-through window - a conversation piece in itself!! Downstairs, the fully independent apartment rental includes a separate entrance, kitchen and living space-offering flexible living options, a private office space or other potential revenue streams and is currently rented for $850.00/month. There is the potential for the entire lower level space to be a large sized in-law / apartment leaving so much space upstairs!! Outside, enjoy the double car garage, parking for 4 and a private backyard oasis with a lit pergola and outdoor fireplace-perfect for evening gatherings. Don't miss your chance to own a piece of architectural history!! (id:46441)
229 Water Street N
Cambridge, Ontario
Home in the Heart of Galt, Cambridge! This property features 3 bedrooms and 2 bathrooms, providing spacious living in a prime location. Directly across from Galt Collegiate Institute & Vocational School (GCI), it delivers unmatched convenience and strong appeal. Surrounded by major amenities including Tim Hortons, FreshCo, Starbucks, Subway, and more, residents enjoy a highly walkable lifestyle with everything close at hand. Well-served by public transit and just minutes from Cambridge’s historic downtown core, with shopping, dining, entertainment, and the scenic Grand River trails nearby. (id:46441)
147 Summerhill Avenue
Hamilton, Ontario
Welcome to this charming bungalow, perfectly situated in a quiet, family-friendly neighborhood. Whether you're entering the market for the first time or looking to downsize, this home offers the perfect balance of comfort, convenience, and community. Inside, you'll find a bright and inviting layout with plenty of natural light. The living space is warm and welcoming, with a functional kitchen and dining area that’s great for both everyday living and casual get-togethers. Enjoy being just minutes from schools, parks, walking trails, and all the local amenities you need. It’s an ideal spot for families, young professionals, or anyone looking for a laid-back lifestyle in a great location. Affordable, move-in ready, and full of potential-this bungalow is a must-see! (id:46441)
332 Mississaga Street W
Orillia, Ontario
Conveniently located office space featuring three spacious offices, kitchenette, plenty of parking and storage space in the basement. Tenant pays rent plus heat and hydro. (id:46441)
271 Haller Crescent
Caledonia, Ontario
This fantastic 3+1 bedroom, 2 bathroom raised bungalow offers a ton of space for any family! This home offers an additional bright living space/sunroom off the back with fireplace for cosy nights by the fire. The main floor offers hardwood flooring throughout, ample kitchen cabinetry with island, dining area and formal living area with fireplace. Three good size bedrooms and main bath. The lower level offers another large livingroom with a third fireplace, a large bedroom space with an adaptable room that could be a den/gym or gaming room. Tons of storage! The backyard with firepit that offers a large shed and gazebo. There's more house here than you think! Garage with inside entry. Generous driveway space and parking for 6 cars. This home sits on a quiet mature street that is family friendly and short walk to the Grand River! Centrally located in Caledonia with access to Hwy 6 South- easy distance to Hamilton Airport/Amazon distribution centre or head south to the shores of Lake Erie! (id:46441)
209 - 360 Waterloo Avenue
Guelph (Junction/onward Willow), Ontario
Welcome to the Junction! This bright, south-facing 2-bedroom condo spans two floors and offers loads of character and natural light. Enjoy hardwood floors, a cozy kitchen with stainless steel appliances, custom built-ins and a convenient main floor powder room. Upstairs, you'll find two spacious bedrooms, a large bath with soaker tub and separate shower and in-suite laundry with extra storage. Quiet, scenic, and well-located just minutes to downtown Guelph, the University, parks, trails, and transit. BONUS: Riverside setting. Rare opportunity to own at a unique 6-unit building set in a restored limestone mill along the Speed River. Full access to amenities at 358 Waterloo Ave! (id:46441)
181 Harwood Road
Cambridge, Ontario
YOUR FOREVER HOME IN A MATURE NEIGHBOURHOOD. This family-friendly West Galt home sits on a quiet street in one of the area’s most sought-after mature neighbourhoods- a place where kids can ride bikes, neighbours wave hello, and everything you need is just minutes away. Step inside and be greeted by a large, welcoming front entrance — the perfect space for a busy family coming and going. From here, the main floor unfolds beautifully with a blend of comfort and function. A formal living and dining room with bright front windows sets the stage for entertaining, while the open-concept kitchen, complete with a breakfast bar and newer sliders to the backyard, becomes the heart of the home. The adjoining family room, featuring a cozy gas fireplace, ensures you’ll never miss a moment together. Practical touches are built in, too — a main floor powder room, laundry/mud room with garage access keeps life organized, and the double garage provides plenty of storage. Upstairs, the spacious primary suite offers a true retreat with oversized closet space, an additional fireplace for ambience, and a private ensuite. 3 more generously sized bedrooms and a full bathroom complete this level. The finished basement adds even more living space, with a large rec room, 2-pc bath (with rough-in for a 3-pc), and endless possibilities for games, movie nights, or a home gym. Out back, summer dreams come alive. The oversized, fully fenced yard offers an expansive deck — perfect for BBQs and lounging — and a heated saltwater pool with sand filter (3–5.5 ft depth). It’s the ultimate spot for family fun and relaxation. Only 10 minutes to the 401, surrounded by great schools, parks, and all amenities, this home checks every box for a growing family. (id:46441)
B - 14 Southcreek Trail
Guelph (Kortright East), Ontario
Discover the perfect blend of comfort and convenience at 14 Southcreek Trail in Guelph! This charming split-level home boasts 2 bedrooms, 1 bathroom, and a designated parking space. Nestled in a prime location, enjoy easy access to public transit, the University of Guelph, Preservation Park, shopping centers, and various amenities. With shared laundry onsite, you'll experience both practicality and ease. Tenants responsible for 40% of utility bills, split with main floor tenants. (id:46441)
32 Waterleaf Trail
Welland, Ontario
For Lease. Townhome in the Gated area in Welland. 9ft ceiling on Main floor, beautiful open concept layout, spacious living/dining room. features Primary Bedroom, with closet and Large window. 4 pc En Suite, Laundry on The main floor. 2 Additional bedrooms, second 4 pc bath on the second Floor. Easy access to highway 406 and Niagara college ,close to amenities banks, restaurants, Seaway Mall and many more. (id:46441)
1338 Browning Isl Island
Bracebridge (Muskoka (N)), Ontario
Welcome to Browning Island and incredible sunset views across Lake Muskoka in a beautiful part of the lake. Campbells Landing, Allport Marina, and Patterson Kaye Resort are just a jaunt away to shore, blending seclusion with easy access. This listing includes two separately owned properties: the cottage lot, owned for over 50 years, with 220 feet of sandy waterfront, plus an adjacent close to 2-acre vacant lot adding approx. another 190 feet. Total: over 400 feet of prime shoreline for swimming, kayaking, and family fun.The cottage has created countless memories, now ready for someone new to enjoy and expand. The cottage features two completely separate living areas (up and down) for versatile stays, though improvements are needed. A wall of windows frames stunning lake views, with a large deck across the entire cottage suitable for el fresco dining. (Be very careful on the stairs - classic charm awaits your touch.) This package offers flexibility to restore or redevelop as your own canvas. The entire parcel boasts wonderful privacy, shielded by trees; the vacant lot abuts a road allowance for even more seclusion, no close neighbours, just waves and pines. Wake to loons, fish by day, gather by fire at night. Own this Muskoka legacy. Schedule a viewing to start your story. (id:46441)


