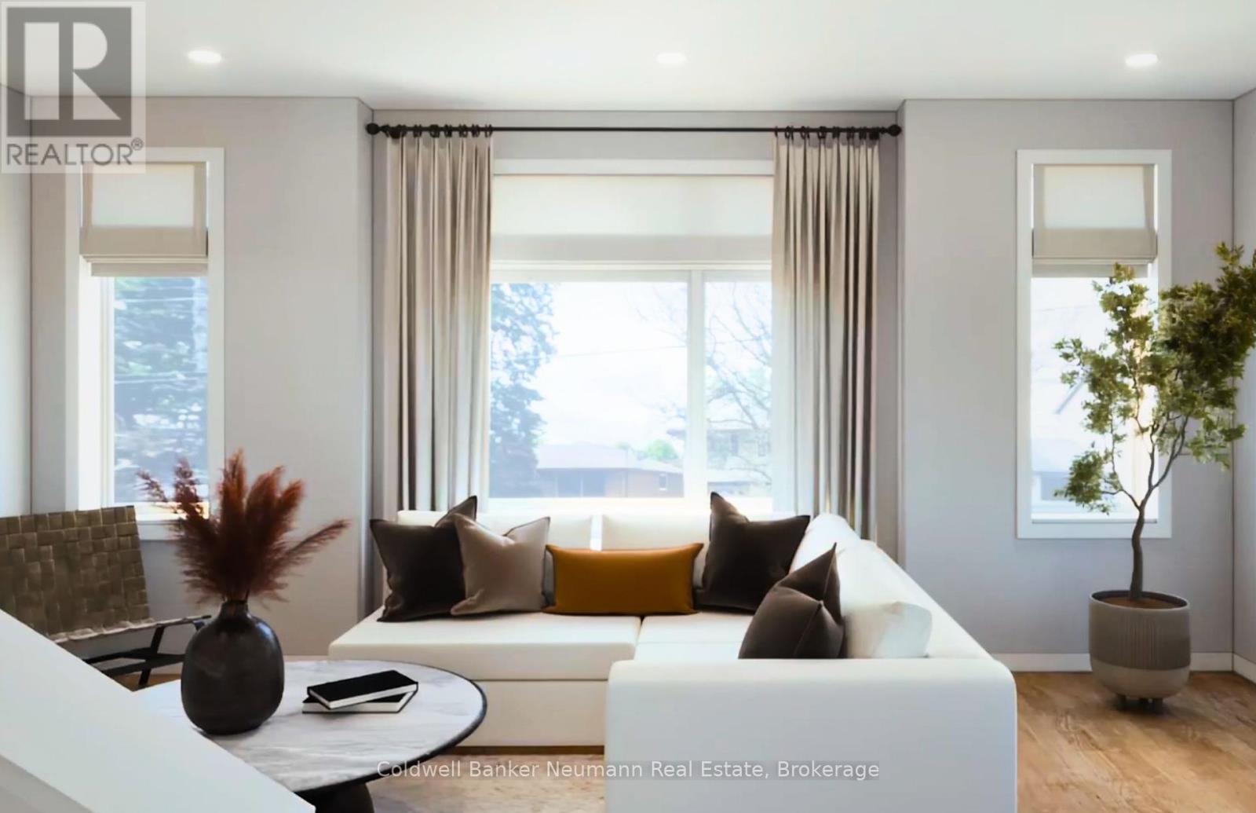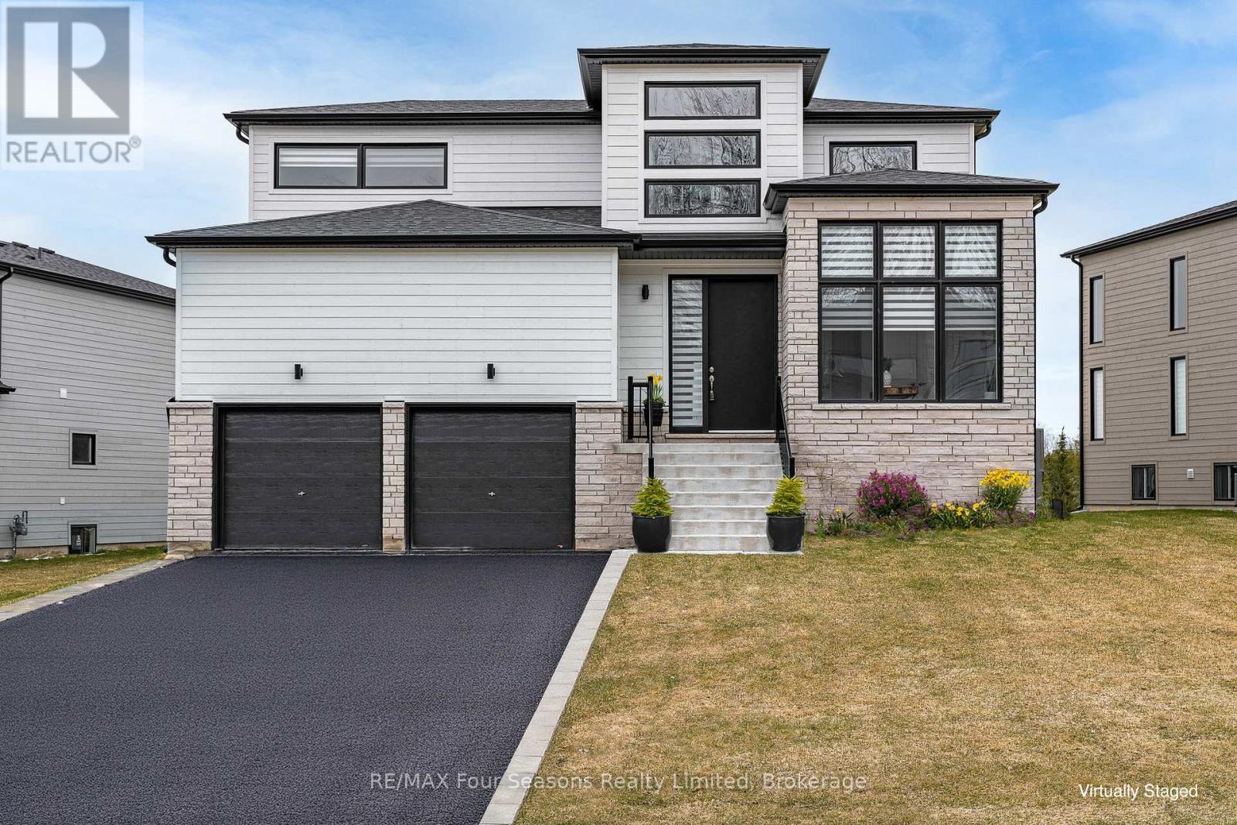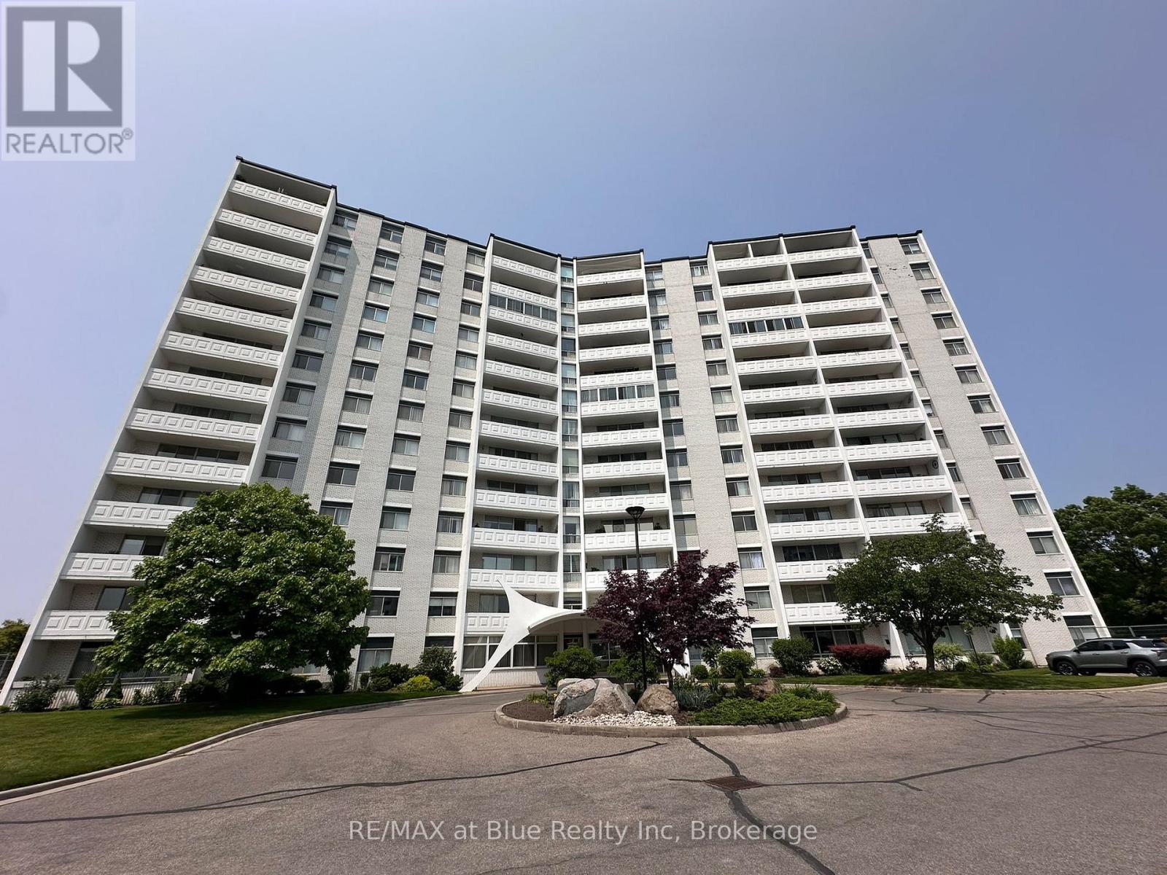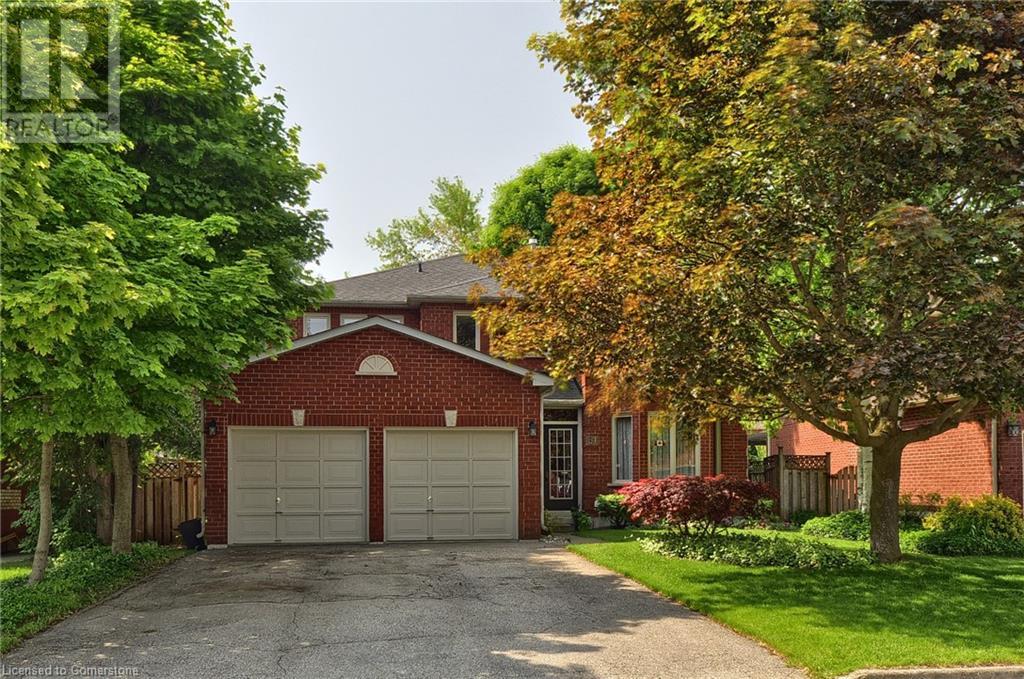211 - 16 Westbury Road
Wasaga Beach, Ontario
AFFORDABLE condo living. 2 bedroom, 2 bathroom condo with unmatched convenience & location Experience effortless one floor living with this condominium. Nestled in a prime location, this elegant 2nd-floor condo offers a favorable lifestyle where you can walk to nearby stores, restaurants at Stonebrdge Town Centre and the beach. Upon entering the foyer, you'll immediately sense the welcoming atmosphere. An elevator provides easy access to the upper levels of this three-story building. It's not surprising that a similar units have sold for half a million dollars.Once inside, you'll be greeted by a light-filled and inviting space that's rarely found in condos. With an open-plan kitchen, dining, and living area, every square foot is utilized effectively. This spacious area flows seamlessly onto the open balcony, featuring a convenient gas BBQ hookup ideal for relaxed outdoor entertaining. The condo features two bright bedrooms and two full bathrooms, granting excellent flexibility. The sprawling master bedroom comes equipped with a large walk-in closet and an en-suite bathroom, boasting a walk-in shower. Despite the comfortable, manageable size of the condo, the master suite ensures no sense of downsizing. The second bedroom is equally bright and versatile it can effortlessly transform into a warm guest room or a cozy TV den, just as the previous owner used it. Additional benefits include ample natural light and well-placed windows, which aren't commonly found in condominium living. This home offers both convenience and an unparalleled sense of ease and comfort ideal for those seeking an stress-free lifestyle. First floor amenities, including a common room with kitchen. **EXTRAS** Party/Meeting Room, Visitor Parking (id:46441)
2039 Beaver Dam Road
Severn, Ontario
Welcome to your private getaway on the Severn River. With 344 feet of water frontage and wide, unobstructed views, this property offers peace, privacy, and plenty of space to enjoy all that cottage life has to offer. The main cottage features 4 bedrooms, 3 full bathrooms, a spacious open-concept living area with vaulted ceilings, a cozy loft, and a fully finished walkout basement. Inside you'll also find a sauna, and outside, a large spa hot tub overlooking the river. A large deck, boathouse, and expansive dock make it easy to spend the day on the water. Perfect for extended family or guests, the property also includes a separate guest cabin with its own bathroom and kitchenette. Two large detached garages offer loads of storage, plus there is ample parking for visitors. A Generac generator is wired in for peace of mind during every season. Whether you're looking for a personal family compound or a strong investment property in a sought-after location, this Severn River gem delivers on space, privacy, and waterfront living. (id:46441)
117 Markwood Drive Unit# 2
Kitchener, Ontario
Would you like to live in the family friendly area of Victoria Hills, legal duplex, new build unit, well designed space. You are going to love the open concept floor plan from the kitchen (with brand new appliances and lots of cabinet space) to the living room, the convenience of in-suite laundry, spacious bedroom with mirrored sliding closet doors, and modern 3-piece bath with walk in shower. Large windows provide lots of natural light, painted in a neutral delightful pallet. 1 parking spot. Use of the large, lush back yard is included, if you like to garden, there is space for that. Book your showing today. (id:46441)
58 Bradbury Crescent
Paris, Ontario
Welcome to this beautiful raised bungalow nestled in Paris’s sought after established north end. The spacious open concept living & dining room combination is filled with natural light from large windows, creating a warm and airy ambiance. The eat-in kitchen offers an abundance of cabinetry and counter space, perfect for meal prep, and features patio doors that open to a two-tiered deck—ideal for entertaining or relaxing outdoors. The generous primary bedroom includes a walk-in closet and private 3-piece ensuite. A versatile second bedroom on the main floor connects to the 4-piece Jack and Jill bathroom and can easily function as a den, nursery, or home office. Downstairs, the fully finished lower level boasts a large cozy family room with a gas fireplace, two additional bedrooms, and a luxurious 4-piece bath complete with a jacuzzi tub and separate shower. Outside, enjoy a fully fenced yard, an oversized double garage, and a paved driveway—providing comfort, convenience, and space for the whole family. Offers Anytime. (id:46441)
25 Fire Route 330 Drive
Trent Lakes, Ontario
Fortesque Lake. A pristine building lot ready to go to final permit stage. A rare find on any lake. Fabulous southern exposure. Hard-packed sandy beach. Shore Road Allowance owned. New septic installed in 2020 and is sized for 4 bedrooms. The Sellers submitted a pre-consultation application 05FEB25. The Municipality has responded 04JUN25. The Sellers have engaged the services of a planning consultant who has prepared a detailed plan to build a year-round home or cottage on water. It would be very easy to take over this project and proceed to the site plan application stage. Floor plans are available. The old cottage was removed on the 30th of May 2025 by a licensed contractor under a proper permit. A logical next step would be to install a temporary hydro service. Quote provided 05JUN25. The travel trailer. generator and utility trailer are excluded. (id:46441)
1641 Walkers Point Road
Muskoka Lakes (Wood (Muskoka Lakes)), Ontario
Welcome to 1641 Walkers Point Road, a beautifully preserved century farmhouse on the shores of Lake Muskoka. Enjoy breathtaking and unobstructed long lake views from the home, deck, or dock. This exceptional property seamlessly blends historic character with modern comforts, offering year-round accessibility on a township-maintained road. Set on a .563-acre lot with 110 feet of lake frontage, the home enjoys a picturesque setting with level terrain near the house and a gentle slope leading to the water. The shoreline features solid crib shore decks, floating docks, and cribbed slant docksperfect for both shallow water swimming and deep-water boating. Newly expanded wrap-around decks provide breathtaking lake views, creating the perfect space for outdoor entertaining or quiet moments of relaxation. Whether you're looking for a peaceful retreat or an active waterfront lifestyle, 1641 Walkers Point Road is a rare opportunity to own a stunning piece of Muskoka. Notable updates include forced air propane furnace (2018), propane fireplace with three-sided glass panels (2019), all main level windows triple glazed glass (2016), Frigidaire oven/stove with built in air fryer (2022), Bosch Dishwasher (2021) and hot-water tank (2018). (id:46441)
1408 Pearceley Road
Parry Sound Remote Area (Lount), Ontario
Welcome to 1408 Pearceley Rd, an off-grid dwelling, located in an unorganized township in the heart of the Almaguin Highlands. Private 6.5 acre lot surrounded by trees with natural stone bedrock outcroppings adding to the charm. Enter this 2 bedroom home through the covered entrance into a large heated sun porch with vaulted ceiling and cookstove to keep you warm on those chilly nights. Spacious kitchen featuring metal cabinets, a J.A. Roby Cookstove, and propane appliances. Bright, comfy living room with walkout to backyard and 16' wide rear deck. Large upgraded 3 pc bathroom, with main floor laundry. Utility room houses a hot water on demand unit & a six year old 3,050 Watt 10 panel solar system with 2 spare batteries. Drilled well, septic, 20' sea can, and detached garage with double lean-to for all tools & toys. Most tools and furnishings included. Lots to appreciate here! (id:46441)
B530 - 520 Speedvale Avenue E
Guelph (Victoria North), Ontario
Welcome to The Joy at Thrive - a Stunning Pre-Construction Opportunity in Guelph. Discover modern living at its finest in The Joy floorplan - a thoughtfully designed 3-bedroom, 2.5-bath unit offering 1,582 sq ft of stylish, open-concept living in the heart of an established, family-friendly Guelph neighbourhood. This beautifully appointed home features luxury laminate flooring throughout the main level, enhancing the spacious layout. The contemporary kitchen boasts sleek quartz countertops, modern cabinetry, and an open flow into the bright and airy living and dining area, perfect for entertaining. A convenient powder room and laundry room on the main level add to the functionality of the living space. Continuing to the upper level, you'll find three generously sized bedrooms, including a primary suite with a large 4-piece ensuite that can be upgraded to a walk-in glass shower. All bathrooms feature modern finishes, quartz counters, tile-surround showers, and deep soaker tubs for ultimate relaxation. Take the dining outdoors with main floor access to your expansive private Balcony featuring over 100 sqft of outdoor space ideal for your morning coffee or evening relaxation. This unit has one owned parking space included, with the option to purchase a second owned parking space. Thrive is a vibrant new community offering the perfect balance of modern design and established neighbourhood charm. Close to parks, schools, shopping, and more its the perfect place to plant roots and grow. Don't miss your chance to own in this exciting new development. Welcome home to Thrive! (id:46441)
502 - 15 Towering Heights Boulevard
St. Catharines (Glendale/glenridge), Ontario
CONDO FEES COVERED by the seller for the rest of 2025! A spacious 3-bedroom rare corner unit condo in picturesque Glenridge, perfect for first-time buyers or those who would like to ditch yard work. This prime location is within walking distance to the Pen Centre, medical facility, schools, and restaurants and is only an 8-minute bus ride to Brock University. This beautifully maintained end unit offers both space and style and is in a quiet, well-maintained building with many amenities. The large, open-concept floor plan is perfect for entertaining, with updated appliances, parquet flooring, and a generous balcony ideal for relaxing or hosting guests. The desirable end unit offers an extra window in the kitchen, flooding the space with natural light. With a full 4-piece main bathroom and a convenient 2-piece ensuite, this condo is designed for comfortable everyday living. This unit truly has it all as well as a full suite of building amenities such as an indoor pool, gym, party and games rooms, a patio area with BBQs, and much more. Don't miss your opportunity to own this exceptional condo that offers comfort, convenience, and community all in one! Please note: some photos are virtually staged and include watermarks. (id:46441)
95 Goldie Court
Blue Mountains, Ontario
Welcome to your Four-Season oasis in the Bayside Community!! If you are seeking a lifestyle that embraces the beauty of every season while enjoying the convenience of modern living, look no further. This exquisite three-bedroom, three-bathroom open-concept home is designed to offer the perfect blend of comfort and luxury. The spacious open-concept design seamlessly connects the living, dining, and kitchen areas, creating an inviting atmosphere ideal for entertaining family and friends. The high-end kitchen features top-of-the-line JennAir appliances, a walk-in pantry and ample counter space. The cozy living area, highlighted by a gas fireplace offers warmth and ambiance, while modern brass fixtures add a touch of elegance, creating a sophisticated yet comfortable environment. Retreat to the luxurious primary bedroom, complete with a walk-in closet and a beautifully appointed ensuite bathroom. The bright and airy loft offers the perfect retreat for a reading nook, yoga space or home office. Create your dream backyard on one of the largest lots in the community. Outdoor adventures await just beyond your doorstep, with the scenic Georgian Trail offering miles of paths for cycling and walking. For winter sports enthusiasts, the nearby Georgian Peaks Ski Club provides excellent skiing and snowboarding opportunities, while golf lovers can enjoy the proximity to the Georgian Bay Golf Course. A short bike ride or drive will take you to the charming Village of Thornbury, known for its delightful boutiques and restaurants. Enjoy local dining experiences, shop for unique treasures, or relax by the water this vibrant community has something for everyone. Conveniently located just 20 minutes from the thriving Town of Collingwood, you have access to even more shopping, dining and entertainment options. Whether you are looking for a home base filled with activity or a tranquil retreat to unwind, this property in Bayside Community is the perfect choice. (id:46441)
502 - 15 Towering Heights Boulevard
St. Catharines (Glendale/glenridge), Ontario
A spacious 3-bedroom rare corner unit condo in picturesque Glenridge, perfect for first time buyers or those who would like to ditch yard work. This prime location is within walking distance to the Pen Centre, medical facilities, schools, and restaurants and is only an 8-minute bus ride to Brock University. This beautifully maintained end unit offers both space and style and is in a quiet, well-maintained building with many amenities. The large, open-concept floor plan is perfect for entertaining, with updated appliances, parquet flooring, and a generous balcony ideal for relaxing or hosting guests. The desirable end unit offers an extra window in the kitchen, flooding the space with natural light. With a full 4-piece main bathroom and a convenient 2-piece ensuite, this condo is designed for comfortable everyday living. This unit truly has it all as well as a full suite of building amenities such as an indoor pool, gym, party and games rooms, a patio area with BBQs, and much more. Don't miss your opportunity to own this exceptional condo that offers comfort, convenience, and community all in one! Please note: some photos are virtually staged and include watermarks (id:46441)
61 Harwood Road
Cambridge, Ontario
Located in the highly desirable West Galt neighbourhood, this impressive 2,800 sq. ft. home with a double garage offers exceptional space and functionality for today’s lifestyle. The grand foyer welcomes you with an elegant first impression, perfect for greeting guests. The main floor boasts a formal living room and dining room—ideal for entertaining—as well as a dedicated home office, providing the privacy and comfort needed for remote work. At the back of the home, a spacious eat-in kitchen features sliding doors that open to a fully fenced yard, perfect for outdoor gatherings. Adjacent to the kitchen, the cozy family room with a fireplace creates a warm, inviting atmosphere. A convenient two-piece bathroom and a laundry room with direct access to the garage and side yard complete the main level. Upstairs, the generous primary suite offers both his and her walk-in closets and a private 5-piece en-suite featuring a soaker tub and separate shower. Three additional well-sized bedrooms and a full 4-piece bathroom provide ample room for the whole family. Don’t miss this opportunity to own a spacious and versatile home in one of Cambridge’s most sought-after communities. (id:46441)












