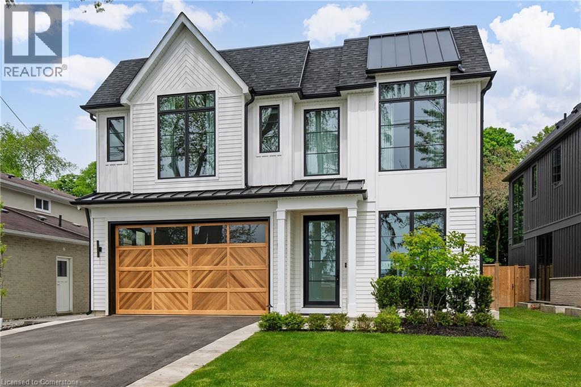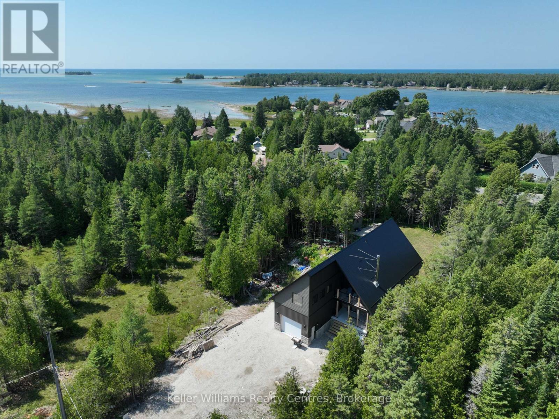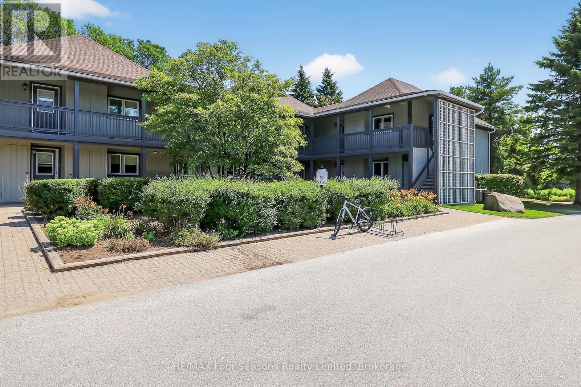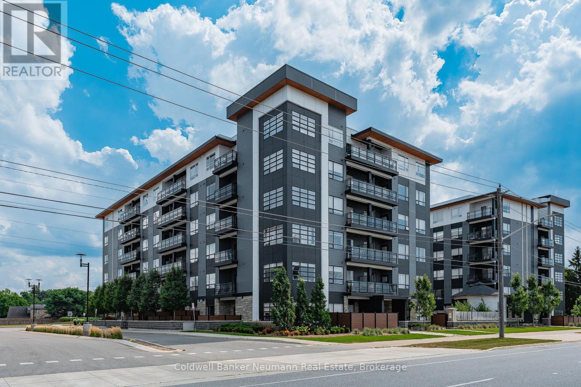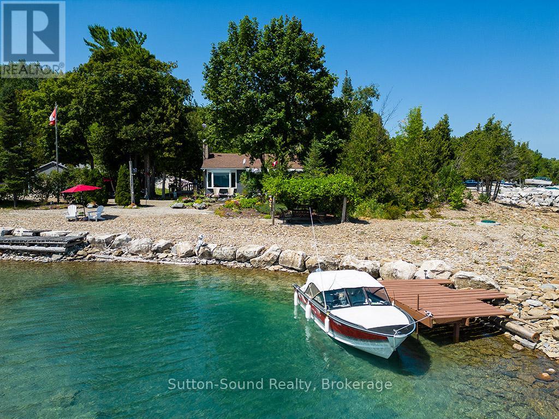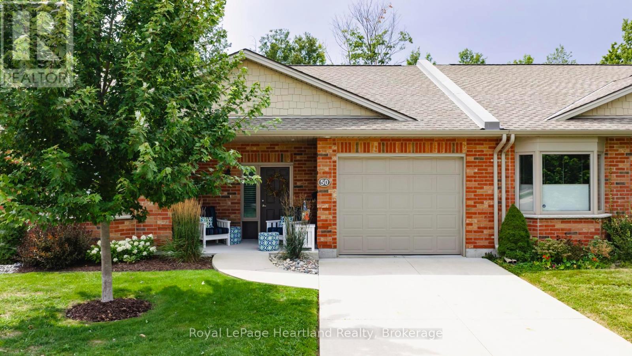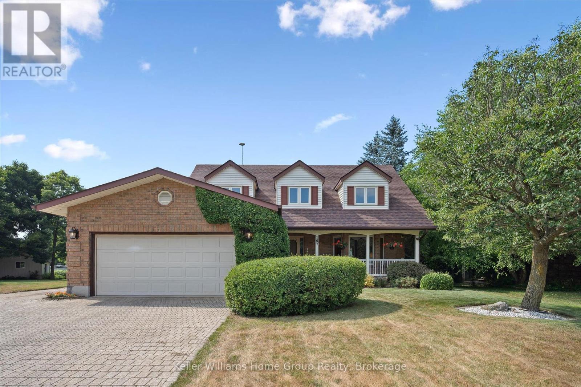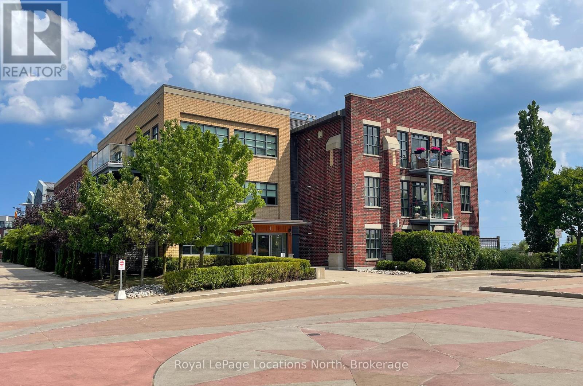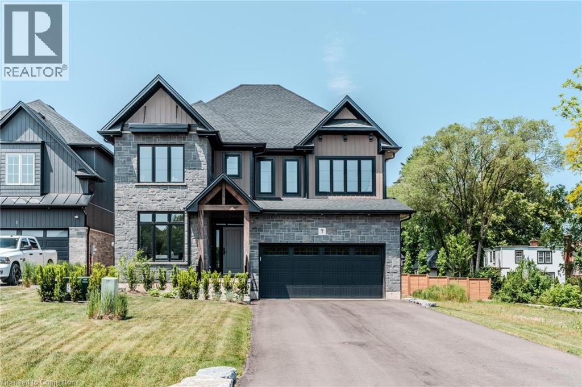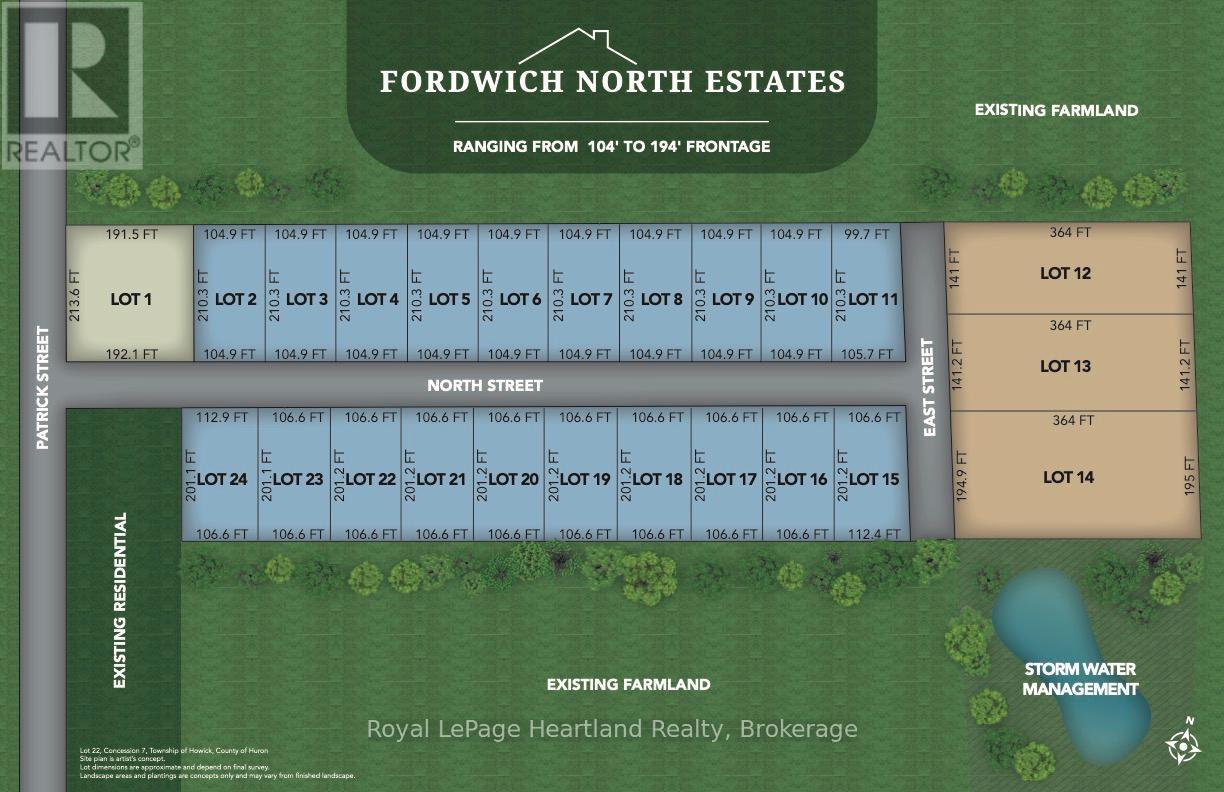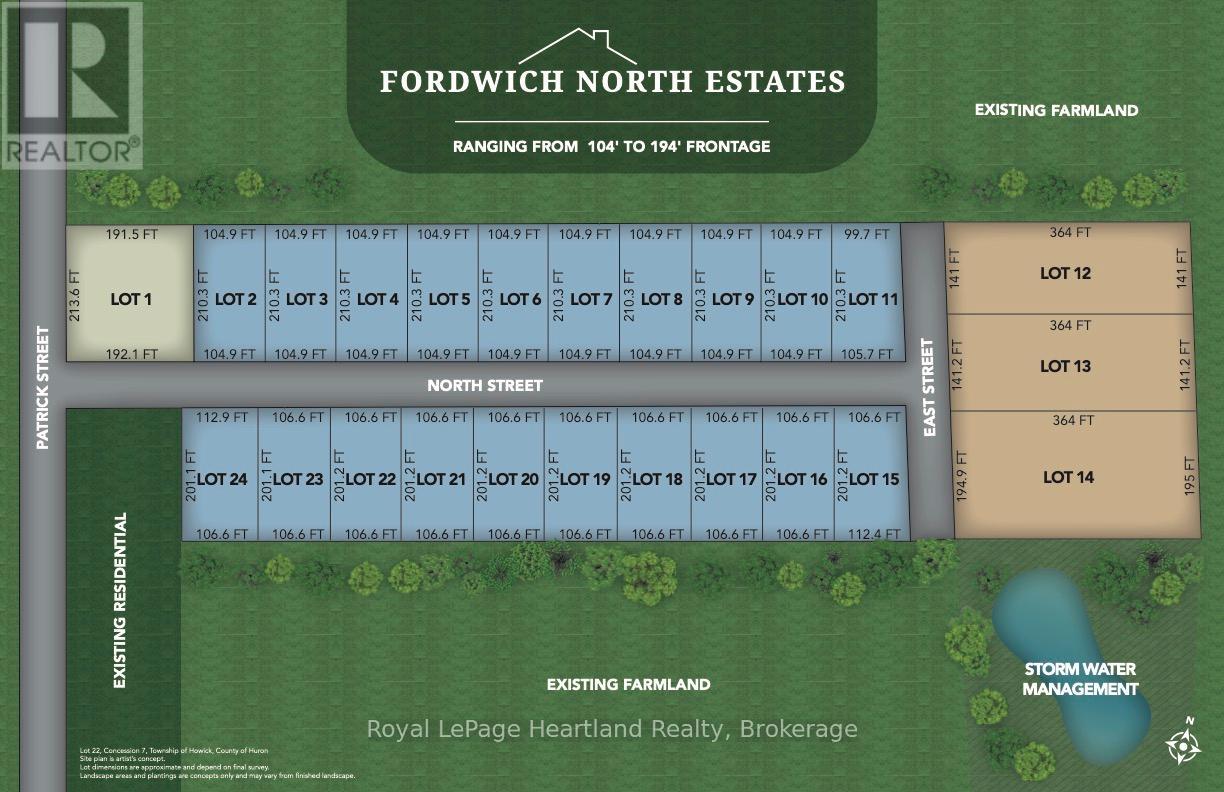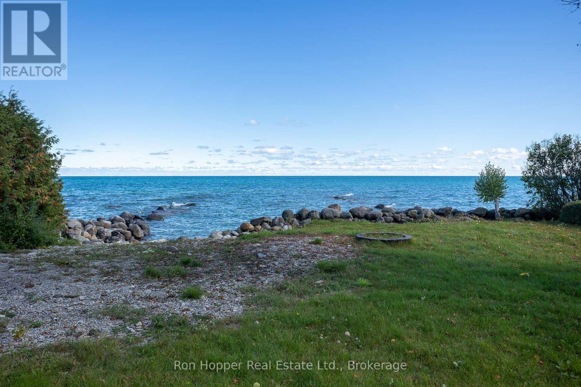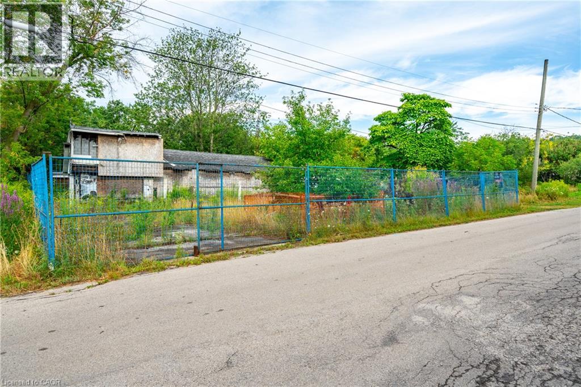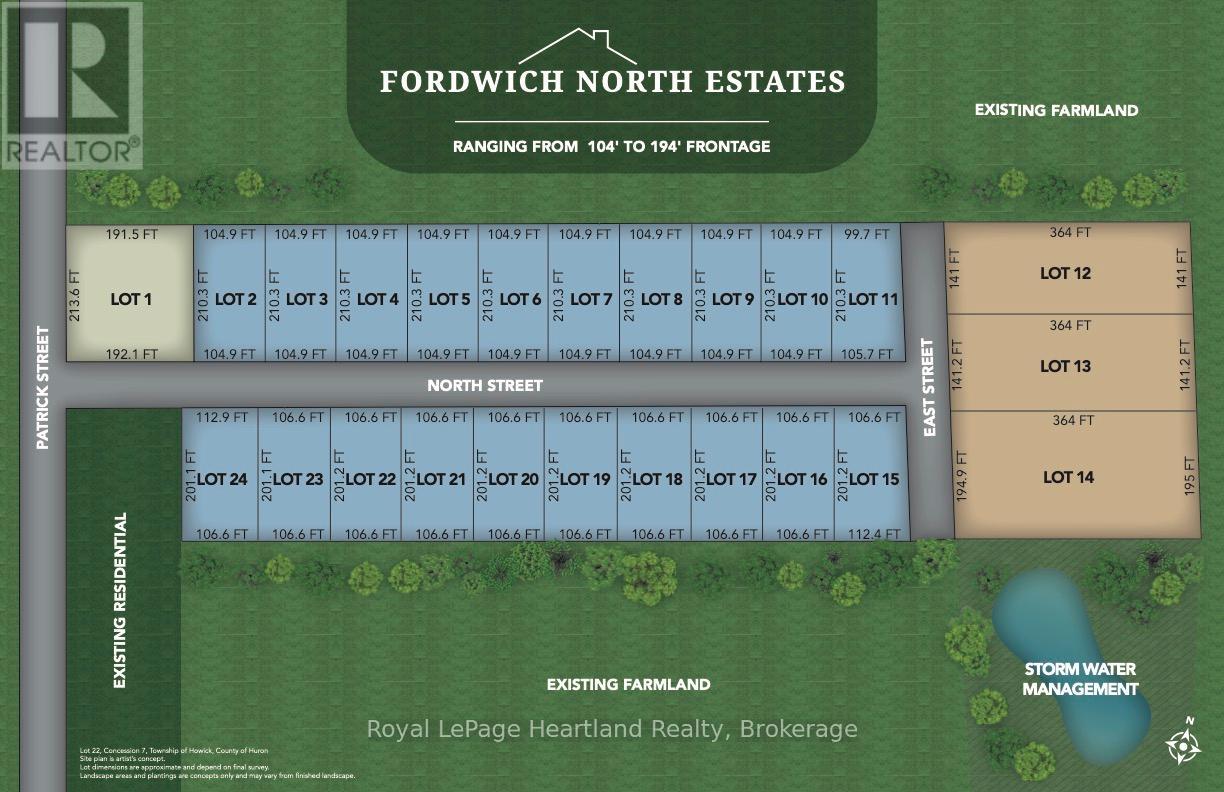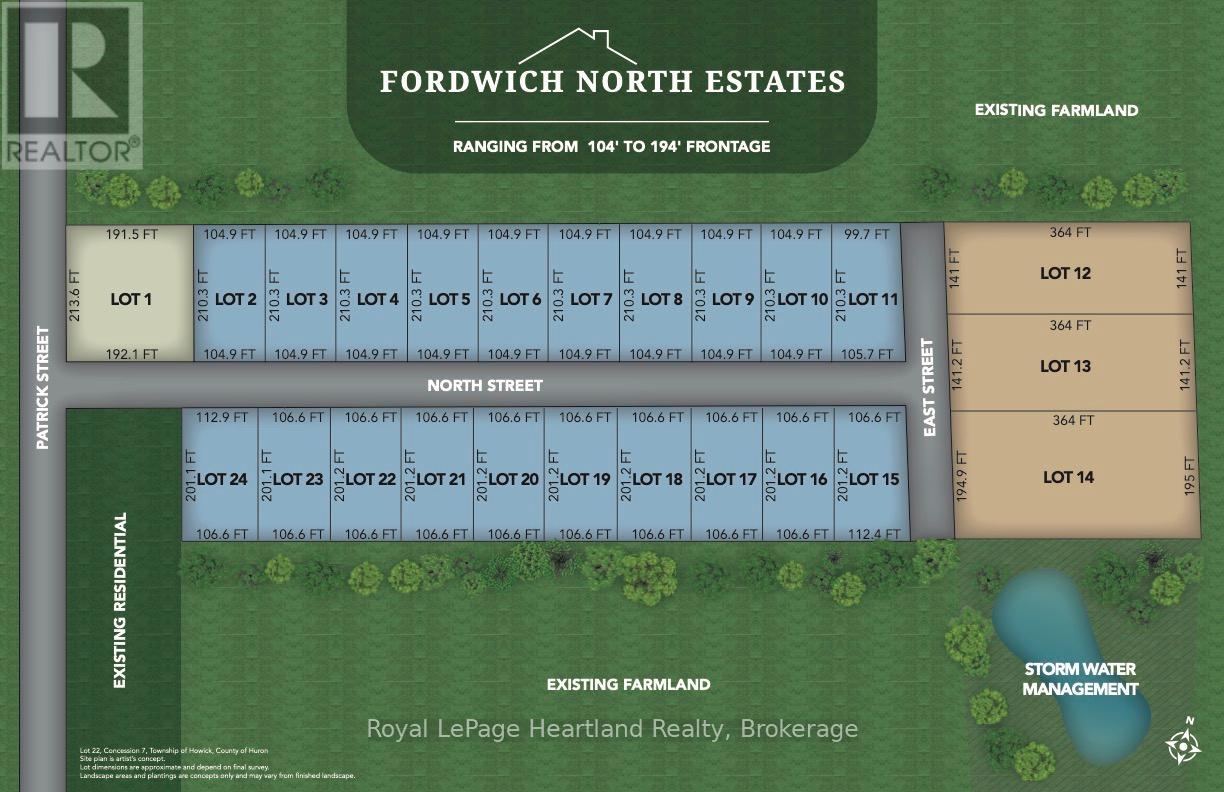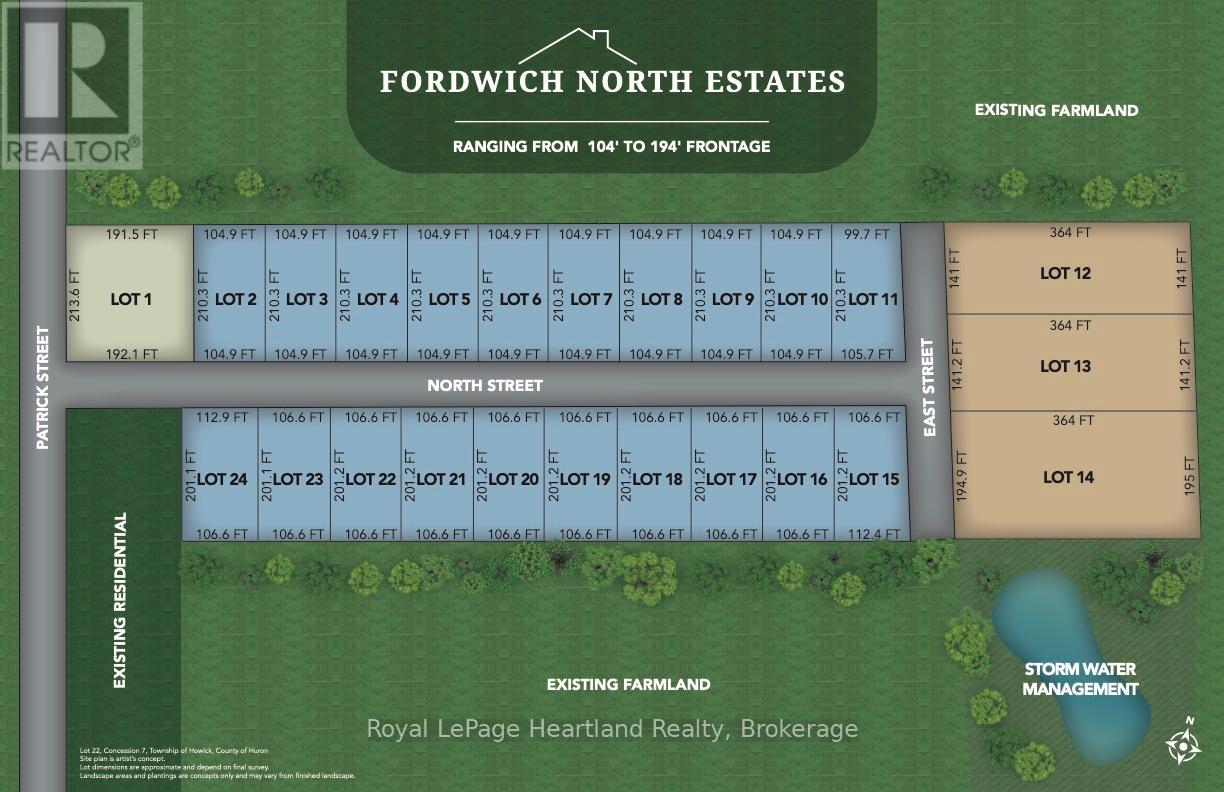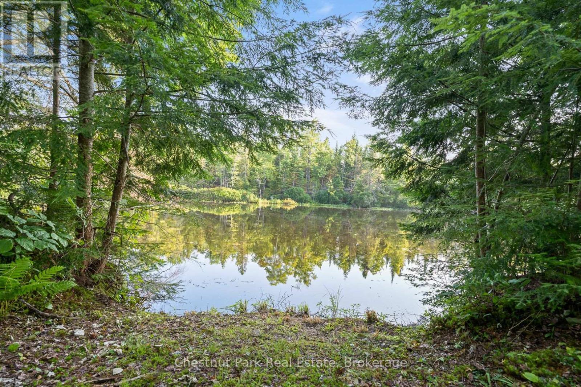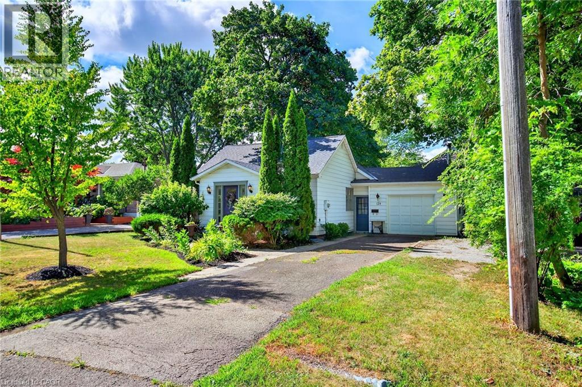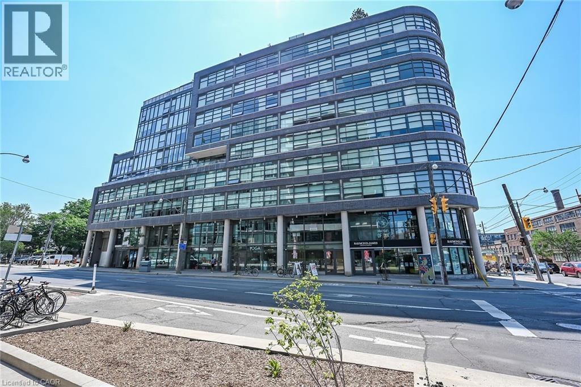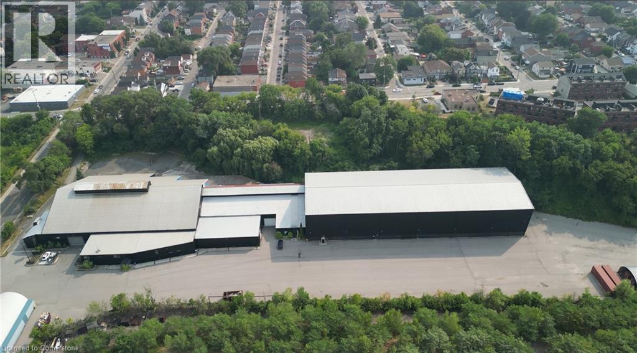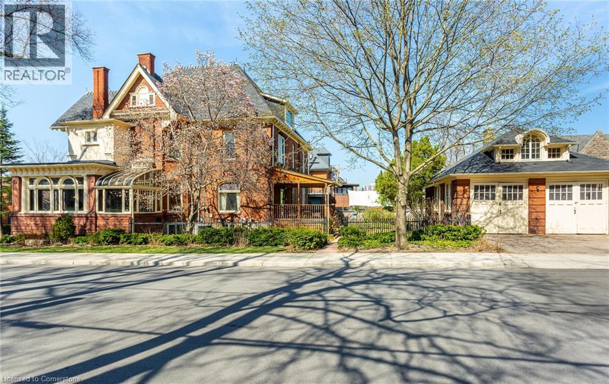331 Macdonald Road
Oakville, Ontario
Located in one of Oakville's most desirable pockets this new custom home creates a stylish atmosphere that will impress even the most detailed buyer. Architecture by Hicks Design Studio and built by Gasparro Homes this home features over 3,100 square feet above grade as well as a rare double car garage. The transitional design layered with soft textures and high-end light fixtures make it the ultimate retreat! The foyer provides a clean sightline through the rear of the home which highlights the near floor to ceiling windows. Double metal French doors, with beveled privacy glass, lead you into the home office with wall-to-wall cabinetry. From the dining room, walk through the butlers pantry into the open concept kitchen and family room. The kitchen, by Barzotti Woodworking, is extremely functional and features white oak cabinetry with black/glass accents, an oversized island, and cozy breakfast nook. The second level of this home has a bright and airy feel with gorgeous skylights and semi-vaulted ceilings in every room allowing for extended ceiling heights. The primary suite spans the rear of the home with stylish ensuite and large walk-in closet with custom organizers. Two additional bedrooms share access to a jack-and-jill washroom. The final bedroom upstairs enjoys its own private ensuite and has a walk-in closet. The lower level of this home features 10ft ceilings and radiant in floor heating. The recreation room, with custom wet bar overlooks the glass enclosed home gym. A fifth bedroom along with full washroom is also found on this level. This level is finished off with a cozy home theatre. This home also features two furnaces and two air conditioners for ultimate home comfort. The private rear yard is freshly landscaped with a full irrigation system as well as landscape lighting. The back patio features retractable screens and naturally extends the indoor living space. The ultimate turn-key package. (id:46441)
64 Baywatch Drive
Northern Bruce Peninsula, Ontario
Welcome to your new, high-efficiency retreat on the Northern Bruce Peninsula. This home offers water views and a practical, spacious layout (3100 feet when including basement) with a full walk out basement with in floor heat and an ICF foundation for durability and energy savings. The basement has full size windows, great for in law suite possibilities. Designed with high-end finishes like; triple glazed windows, European style windows, metal roof and a large open plan, the home is 98% finished and ready for your personal touches to make it truly yours. A detached bunkie provides extra guest space or a cozy getaway corner. Enjoy deeded water access just steps away perfect for boating, kayaking, swimming, or simply soaking in the Peninsula's natural beauty. Surrounded by clear waters and rugged shoreline, you're minutes from outdoor adventures like hiking the Bruce Trail, cycling scenic roads, exploring the shores, or just walking your dog. Conveniently located about 2 minutes to Pike Bay General Store, with LCBO, groceries, gas, 15 minutes to Lions Head for groceries and marina access, 20 minutes to Wiarton for additional amenities and hospital services, 45 minutes to Tobermory for restaurants, shopping, and ferry service. Whether you're looking for a full-time residence or a seasonal escape, this property offers the perfect balance of comfort, quality, and location. (id:46441)
312 - 312 Mariners Way
Collingwood, Ontario
Lighthouse Point; a waterfront development with a resort like setting and amenities for year round enjoyment. This corner unit has the added benefit of a large picture window in the dining area, with views of the trees. Two bedroom renovated condo on the second floor (no unit above you) with south facing balcony and two full baths. Gas heating, central air and gas fireplace. Many updates and improvements throughout. Stainless appliances and 2024 stackable washer/dryer, Ensuite bath with enlarged walk in shower, plus full four piece guest bathroom with tub/shower. A boat slip is included in the private on site marina (annual maintenance fee applies). The abundance of amenities is sure to WOW you. Walking trails along the waterfront, indoor rec centre (pool, hot tubs, fitness room, games room, library, common room with full kitchen and patio overlooking the marina), 6 dedicated Pickleball courts, 7 tennis courts, childrens playground, canoe/kayak/SUP outdoor storage, 2 beach areas, 2 outdoor swimming pools. As a boat slip owner, you will also have access to the Mariners clubhouse and its own outdoor swimming pool. Various themed events and activities are held throughout the year, encouraging community engagement and an active sociable lifestyle. (id:46441)
210 - 247 Northfield Drive E
Waterloo, Ontario
An ideal investment opportunity for you... At "Blackstone", a spotless clean well cared for bright one bedroom unit strategically located on Northfield with public transit and many shopping and service amenities nearby, Quartz counters,, backsplash, fridge, stove, washer, dryer, dishwasher, balcony, sprinker system, underground parking, storage locker, terrace nearby with BBQ's, gas firepit and the Courtyard (id:46441)
505113 Grey Road 1
Georgian Bluffs, Ontario
PRIVATE BAY AND BOAT DOCK ON 222 FT OF WATERFRONT. Have you ever dreamed of having that special piece of property that is so unique and amazing that you thought it would cost you millions? Here is an unbelievable opportunity to own a huge waterfront property with a 4 season cottage, your own HUGE waterfront bay with a dock, and so much more. TRULY A MUST SEE!!! This exceptional waterfront property offers many different aspects. A FAMILY COMPOUND.. AN AMAZING INVESTMENT OR JUST AN OASIS!!! You have a 910 sq ft 4 season, 3 bedroom home/cottage with many updates. There is a detached bunkie (24 ft x 10 ft) with 3 garage bays. 24 ft x 12 ft & 24 ft x 22 ft. (could easily expand to living space) A 2nd bunkie approx 12 ft x 10 ft. and a few storage sheds for the toys. This home would make a great base to stay while you build a massive home or have the family camp on the flat protected shoreline. For the investment minded, there might be a possibility of severing the lot in half and selling separately. (due diligence required.) WAKE UP TO THE MOST SPECTACULAR SUNRISES ON GEORGIAN BAY....ON YOUR OWN SERENE WATERFRONT. TRULY A RARE OFFERING!!! (id:46441)
50 Bayfield Mews Lane
Bluewater (Bayfield), Ontario
Welcome to 50 Bayfield Mews Lane, a stunning residence nestled within a vibrant 55+ adult lifestyle community. Built in 2020, this immaculate home offers the perfect blend of modern design and comfortable living, featuring 1,482 square feet of thoughtfully designed space.Step inside to discover a beautiful custom kitchen equipped with quartz countertops, ideal for culinary enthusiasts and entertaining guests. The California-style shutters provide both elegance and privacy throughout the home. You'll appreciate the attention to detail with crown molding adorning the main living area and bedrooms, adding a touch of sophistication to your everyday living.This home boasts two spacious bedrooms and two well-appointed bathrooms, providing ample space for relaxation and privacy. Enjoy the convenience of complete main floor living, complemented by hot water hydronic in-floor heating, ensuring warmth and comfort during those cooler months.Step outside to your extended patio, complete with an awning for shade and a wrought iron fence that enhances your outdoor space's charm and security. Perfect for gatherings or quiet moments, this outdoor area is a true extension of your living space.Additionally, the 12.5 x 20 attached garage offers convenience and storage solutions, making everyday life a breeze. Experience the best of adult living at 50 Bayfield Mews Lane, where modern comforts meet a welcoming community atmosphere. Dont miss your chance to make this exceptional property your new home! (id:46441)
167 Inverhaugh Road
Centre Wellington, Ontario
Welcome to 167 Inverhaugh Rd -- a beautifully maintained home tucked away at the end of a quiet cul-de-sac in the charming community of Inverhaugh, just 7 minutes from Elora. Built by Keating Homes and lovingly cared for by the original owners, this property offers exceptional quality and thoughtful design. Step inside to a bright and inviting main floor featuring a spacious family room with a cozy wood fireplace, a large dining area, and a powder and laundry room. The kitchen provides direct access to the private backyard, perfect for entertaining or relaxing outdoors. Upstairs, you'll find three comfortable bedrooms, including a generous primary suite with a walk-in closet and 3-piece ensuite, plus another full 4-piece bathroom. The partially finished basement adds versatile living space along with a cold room, storage room, and utility room. Outside, enjoy a car-and-a-half attached garage with inside entry, a large driveway, lush gardens, and a peaceful oasis-like yard complete with a 1,200-gallon pond and a backdrop of natural ravine. A 12x20 storey-and-a-half shed with hydro offers endless hobby or storage options. This home was built with 6" exterior walls and wet plaster construction, designed for efficient heating and cooling with a Bostech geothermal well-to-well open loop heat pump system and electric forced air backup. Major updates include the heat pump (2022), furnace (2022), dishwasher (2024), washer/dryer (2019), water heater (2021), and 40-year fibreglass shingle roof (2014). All utilities are fully owned, making this a move-in ready home in a peaceful, sought-after location. (id:46441)
2b - 855 Ridge Road W
Oro-Medonte, Ontario
Newly Renovated Office space with 24 hour keyed access available. Shared entry and seating area. All inclusive rent $1500 per/month includes internet , utilites and parking. Visible road signage. 3 separate office spaces available for lease (id:46441)
303 - 1 Shipyard Lane
Collingwood, Ontario
PENTHOUSE CONDO IN THE SHIPYARDS - Side Launch Building. Enjoy year-round views of the Escarpment. The FOUNDRY, as it was named by the architects, a 1,047 (approx.) square foot, one-bedroom condo, with 1.5 bathrooms, has been reimagined and completely renovated by KDT designs. Its unique minimalist style maximizes space and light. Steel clad cabinetry, custom concrete bathroom sinks, open concept closets, and new concrete style flooring create a calm, clean, airy environment from which to watch the Escarpments changing seasons. Did we mention you can view them from inside, in front of the fire during the winter, or from one of your two balconies during the summer? New Samsung appliances, a smart toilet in the ensuite, and a new, owned HW tank, complete this move in ready condominium. The SIDELAUNCH building is a secure, well-maintained building. The buildings main floor has a renovated social room with a full kitchen, dining and sitting area with a TV, and an outdoor dining and BBQ area. The elevator takes you to/from your unit on the third floor, and the underground parking garage where you have a dedicated parking space, and storage locker, along with a common bike and kayak storage room. (id:46441)
7 Bartlett Avenue
Grimsby, Ontario
New home built by a 36 year Tarion builder, Rosemont Homes. Time on task reflects the quality of construction and upscale finishes. Covered deck, fenced and finsihed driveway makes this home turnkey. Primary bedroom has a private ensuite, 2 bedrooms share a private jack & jill bathroom and 1 bedroom has ensuite priviledge. Carpet free with hardwood floors on second floor. Den or main floor bedroom and full bath on main floor and oak staircase from main to second floor. Walk in closets, generous bedrooms and second floor laundry. Main floor has 9 foot high ceilings. Dining room has servery with bar sink. Grimsby enjoys the tranquility of small-town living, it is conveniently located near major urban centers, within 30 minutes of the U.S. border..There is a thriving arts scene, with the Grimsby Art Gallery and Public Library, the Grimsby Museum, and many festivals and events. This home is is 1.3 km to beach and water on Lake Ontario, enjoy hiking on the Bruce Trail, biking and cross-country skiing in conservation areas and has over 30 parks and Located in the wine bench this home is in close proximity to many wineries and resturants. (id:46441)
Lot 6 North Street
Howick, Ontario
Discover the perfect canvas for your dream home in this stunning new subdivision. This half-acre lot offers ample space for a custom build while maintaining the charm of a close-knit community. Nestled in a sought after, rural area with convenient access to local amenities, schools, and major highways. Enjoy the tranquility of a thoughtfully planned neighbourhood with a peaceful atmosphere. The generous size of this lot accommodates a wide range of architectural styles and outdoor living ideas. Nearby parks, arena, sports fields and walking trails add to the appeal of this exceptional neighbourhood. Don't miss this rare opportunity to secure your slice of paradise in a stunning, rural location. Contact Your REALTOR Today Find Out More Information and To Reserve The Lot for Your New Dream Home. (id:46441)
Lot 5 North Street
Howick, Ontario
LOT RESERVATION OPEN. Discover the perfect canvas for your dream home in this stunning new subdivision. This half-acre lot offers ample space for a custom build while maintaining the charm of a close-knit community. Nestled in a sought after, rural area with convenient access to local amenities, schools, and major highways. Enjoy the tranquility of a thoughtfully planned neighbourhood with a peaceful atmosphere. The generous size of this lot accommodates a wide range of architectural styles and outdoor living ideas. Nearby parks, arena, sports fields and walking trails add to the appeal of this exceptional neighbourhood. Don't miss this rare opportunity to secure your slice of paradise in a stunning, rural location. Contact Your REALTOR Today Find Out More Information and To Reserve The Lot for Your New Dream Home. (id:46441)
223 Lakeshore Road S
Meaford, Ontario
Fantastic waterfront vacant building lot on a sought-after quiet private paved road in beautiful Meaford. Stunning clean shoreline, rugged Georgian Bay style at its very best. Property has been cleared, ready for your project. These properties do no come available often. Swim, paddleboard, kayak from your own property, or just watch the sun rise over the water as you relax. Ride your bike to quaint Meaford to visit the shops, restaurants, shows and parks. For skiers, only 19 minutes to Georgian Peaks. Avoid the crowds at this piece of heaven, but know you are just minutes away from what the exciting Blue Mountains area offers. Plenty of opportunity with this property at 75' x 170' (approx.). Engineering report available to support construction closer to water edge. (id:46441)
74 Best Avenue
Dundas, Ontario
Ready-to-build in Dundas! This approved building lot has all permits in place—start construction the very next day. Nestled in a peaceful area close to all amenities with limited neighbours, you can rest easy knowing no future developments will encroach, as any proposal would require a 10-hectare lot. Enjoy no development charges and exemption from a grading plan, saving you both time and money. Whether you’re dreaming of your own serene retreat or a builder looking to create a one-of-a-kind family home, this rare opportunity delivers privacy, convenience, and endless potential. (id:46441)
Lot 15 North Street
Howick, Ontario
Discover the perfect canvas for your dream home in this stunning new subdivision. This half-acre lot offers ample space for a custom build while maintaining the charm of a close-knit community. Nestled in a sought after, rural area with convenient access to local amenities, schools, and major highways. Enjoy the tranquility of a thoughtfully planned neighbourhood with a peaceful atmosphere. The generous size of this lot accommodates a wide range of architectural styles and outdoor living ideas. Nearby parks, arena, sports fields and walking trails add to the appeal of this exceptional neighbourhood. Don't miss this rare opportunity to secure your slice of paradise in a stunning, rural location. Contact Your REALTOR Today Find Out More Information and To Reserve The Lot for Your New Dream Home. (id:46441)
Lot 12 East Street N
Howick, Ontario
Discover the perfect canvas for your dream home in this stunning new subdivision. This 1.1 Acre Lot offers ample space for a custom build while maintaining the charm of a close-knit community. Nestled in a sought after, rural area with convenient access to local amenities, schools, and major highways. Enjoy the tranquility of a thoughtfully planned neighbourhood with a peaceful atmosphere. The generous size of this lot accommodates a wide range of architectural styles and outdoor living ideas as well as provides a panoramic backdrop of stunning countryside views. Nearby parks, arena, sports fields and walking trails add to the appeal of this exceptional neighbourhood. Don't miss this rare opportunity to secure your slice of paradise in a stunning, rural location. Contact Your REALTOR Today Find Out More Information and To Reserve The Lot for Your New Dream Home. *All Lots Are Reservation Only At This Point* (id:46441)
Lot 11 North Street
Howick, Ontario
Discover the perfect canvas for your dream home in this stunning new subdivision. This half-acre lot offers ample space for a custom build while maintaining the charm of a close-knit community. Nestled in a sought after, rural area with convenient access to local amenities, schools, and major highways. Enjoy the tranquility of a thoughtfully planned neighbourhood with a peaceful atmosphere. The generous size of this lot accommodates a wide range of architectural styles and outdoor living ideas. Nearby parks, arena, sports fields and walking trails add to the appeal of this exceptional neighbourhood. Don't miss this rare opportunity to secure your slice of paradise in a stunning, rural location. Contact Your REALTOR Today Find Out More Information and To Reserve The Lot for Your New Dream Home. (id:46441)
1025 Moe's Road
Bracebridge (Draper), Ontario
Discover the beauty of the Muskoka River with this serene waterfront lot, offering 102 feet of natural frontage and tranquil North East exposure. This untouched property is zoned EP1 ensuring the preservation of its natural setting. No building is permitted, making it the perfect escape for nature lovers seeking a private piece of Muskoka's landscape. Located just a short drive from the charming town of Bracebridge, you can enjoy the convenience of local amenities while immersing yourself in the peace and quiet of the riverfront. Whether you are looking for a place to fish, launch a canoe or kayak , or simply relax by the water, this property offers a rare opportunity to own a slice of Muskoka's unspoiled beauty. (id:46441)
124 Mary Street
Niagara-On-The-Lake, Ontario
Welcome to 124 Mary Street, an adorable 2-bedroom cottage nestled steps to historic old town NOTL! With its convenient location, this property offers easy access to all amenities, shops, and wineries in beautiful Niagara-on-the-Lake. Cute and cozy sums this up with all the classic charm you expect. The major updates have been done here, full tear off roof, soffit, fascia, kitchen backsplash (2024), Some windows replaced, newer flooring. 200-amp service and owned high efficiency furnace and how water tank. Attached garage boasts wood stove for the cozy fall nights enjoying many of the local artisan foods and wines. Kitchen walks out to spacious deck and fully fenced nice deep lot prefect for entertaining and garden enthusiasts. Whether you're looking for a retirement home, a family residence, an investment property, or a weekend getaway, this versatile cottage offers endless possibilities. (id:46441)
410 King Street W Unit# 418
Kitchener, Ontario
Bright, stylish loft just steps from Google and University of Waterloo School of Pharmacy in Kitchener’s vibrant Innovation District! An entire wall of south-facing windows floods the space with natural light, complemented by soaring 13ft ceilings, polished concrete floors, and a modern open-concept design. The kitchen features a granite island, sleek cabinetry, and stainless steel appliances—perfect for cooking and entertaining. Additional perks include in-suite laundry, a storage locker, parking, and access to a rooftop patio with BBQ. Walk to the LRT, the Tannery, Victoria Park, and countless shops and restaurants. Don’t miss out on this one-of-a-kind opportunity—whether you’re looking to invest or call this home! (id:46441)
473 Hamilton Drive
Ancaster, Ontario
Welcome to 473 Hamilton Drive Located in One of Ancaster’s Most Sought-After Prestigious Neighbourhoods. This Spacious 4-Bedroom Home is Set on a Spectacular 92' x 172' Lot and Features a Durable Metal Roof, a Single-Car Garage, and a Concrete Driveway with Parking for Up to 3 Vehicles. Whether You Choose to Renovate, Invest, or Build Your Dream Home, the Possibilities are Endless. Located Close to Schools, Parks, Shopping, Conservation, Highway 403 and The Linc Parkway. This is a Rare Chance to Secure a Premium Piece of Ancaster Real Estate. (id:46441)
1201 Dundas Street E Unit# 902
Toronto, Ontario
Welcome to Suite 902 at the Flat Iron Lofts – where modern design meets the charm of Leslieville living. This bright and spacious 1 bedroom plus den, 1-bath corner unit offers a thoughtfully designed living space, perfect for professionals, couples, or anyone seeking an inspired urban lifestyle. With floor-to-ceiling windows lining the south-facing wall, natural light pours in throughout the day, creating a warm and inviting atmosphere. The open-concept layout features exposed concrete ceilings, wide-plank hardwood flooring, and clean modern finishes that blend industrial character with contemporary style. The sleek kitchen comes equipped with full-sized stainless steel appliances, stone countertops, and plenty of storage – ideal for entertaining or everyday living. One of the true highlights of this suite is the expansive private terrace , which acts as a true extension of your living space. With a built-in gas BBQ hookup, it’s the perfect place to unwind with a glass of wine, host summer dinners, or simply enjoy the stunning city views and spectacular sunsets over downtown Toronto. As a resident, you'll also have access to an incredible rooftop terrace with panoramic skyline views – the perfect spot to relax or entertain guests. Located in the heart of Leslieville, you're just steps from parks, transit, and some of the best cafes, restaurants, and shops in the city along Queen East and Gerrard. Whether it’s weekend brunch, boutique shopping, or an early morning espresso, everything you love about the neighbourhood is right outside your door. Suite 902 is more than just a condo – it's a lifestyle (id:46441)
243 Queen Street N
Hamilton, Ontario
Income-producing property on a 7.44-acre lot offering a prime opportunity for investors or developers in a high-growth area near Hamilton’s West Harbour. Zoned D2 and P5, the site accommodates a range of commercial and recreational uses, all subject to municipal approvals and building-code compliance. One of the only industrial-style buildings in Hamilton with D2 zoning, featuring multiple drive-in doors and clear heights ranging from approximately 20 to 50 feet. (id:46441)
351 Bay Street S
Hamilton, Ontario
The Nortonia Mansion | A Legacy Estate in Hamilton’s Prestigious Durand Enclave | Step into the grandeur of The Nortonia — a Queen Anne English Mansion nestled in Hamilton’s exclusive Durand neighbourhood. Celebrated in The Globe and Mail as a highlight in “An Exhibit of Hamilton’s Mansions,” this stately residence is a masterwork of turn-of-the-century craftsmanship. A true Downton Abbey lifestyle awaits, with a regal façade and a succession of exquisitely panelled rooms accessed via 9-ft French doors. Soaring 10.5-ft ceilings crown the principal spaces, where original wood detailing remains intact. The formal dining room boasts a shimmering crystal chandelier, heritage stained glass, and a balcony walkout. Rich wood panels and antique swinging doors lead to a granite-clad chef’s kitchen, beautifully blending old-world charm with modern function. The Petite Salon’s coffered ceiling, exposed wood beams, and jewel-toned stained glass lead into the luminous Conservatory Atrium — perfect for morning tea or evening entertaining. A grand staircase showcases an 8-ft stained glass tribute to Lady Nortonia, a centrepiece of this heirloom estate. The second level continues with 10.5-ft ceilings, four generous bedrooms, spa-inspired 4-pc and 5-pc baths, and large laundry room. A separate entrance accesses a legal 2-bedroom apartment — ideal for guests, multi-generational living, or income. The original Carriage House includes a 2-car garage and upper loft studio with separate entry — a creative space, rental, or private retreat. This rare offering combines heritage, flexibility, and income potential in a historically rich neighbourhood. Estates of this calibre rarely come to market. The Nortonia Mansion is more than a home — it’s a family legacy of enduring beauty and exceptional craftsmanship. (id:46441)

