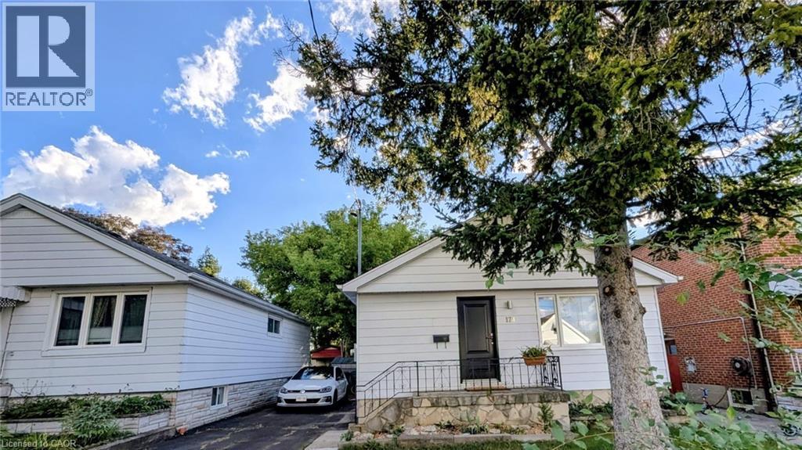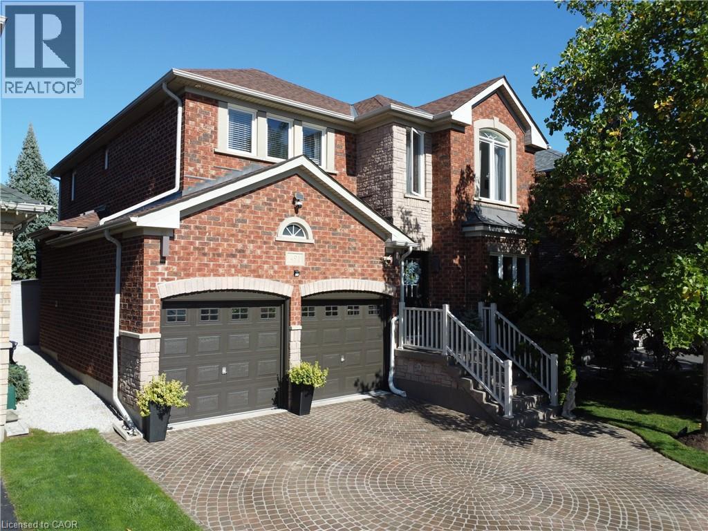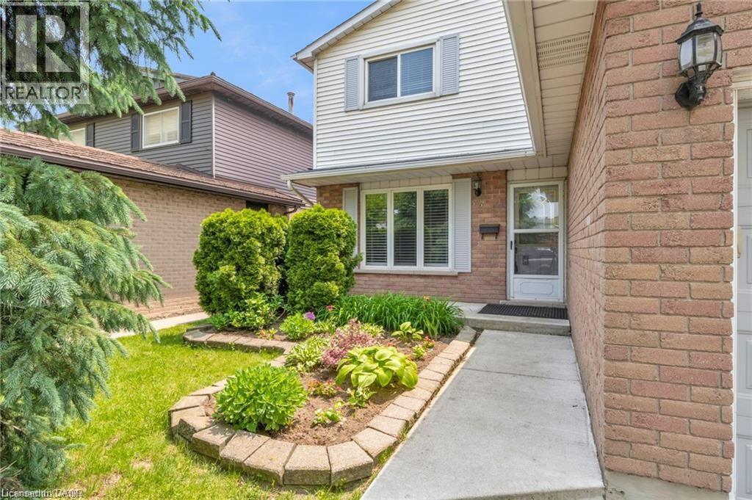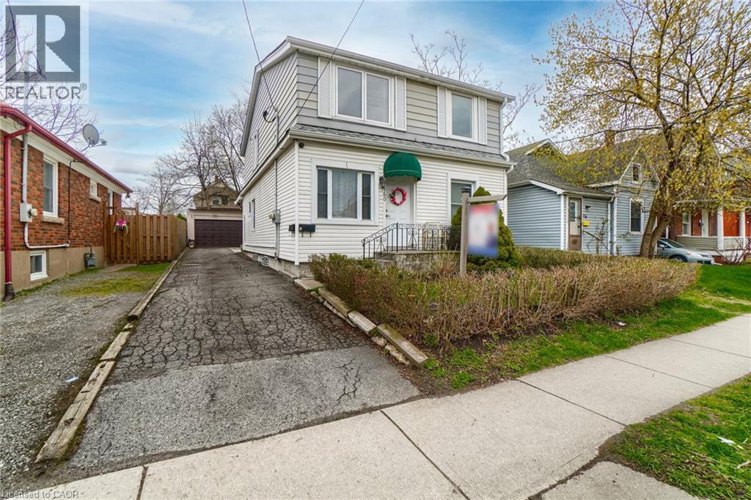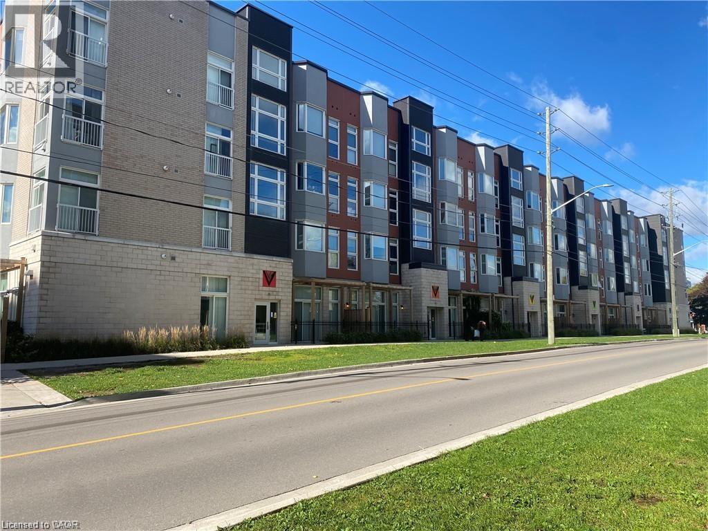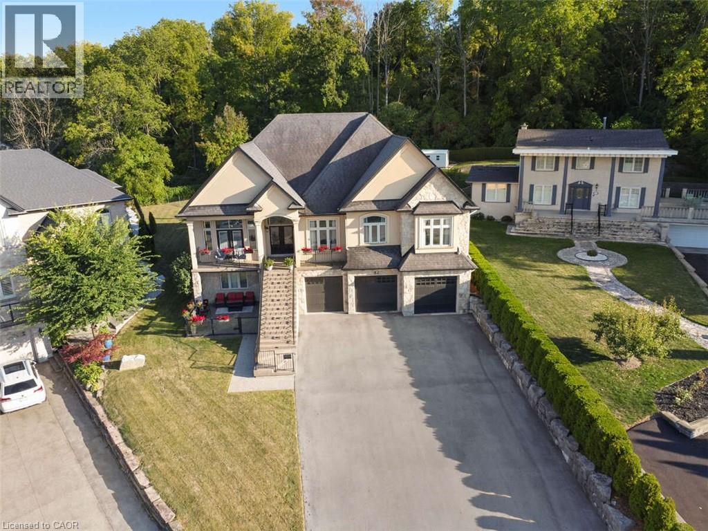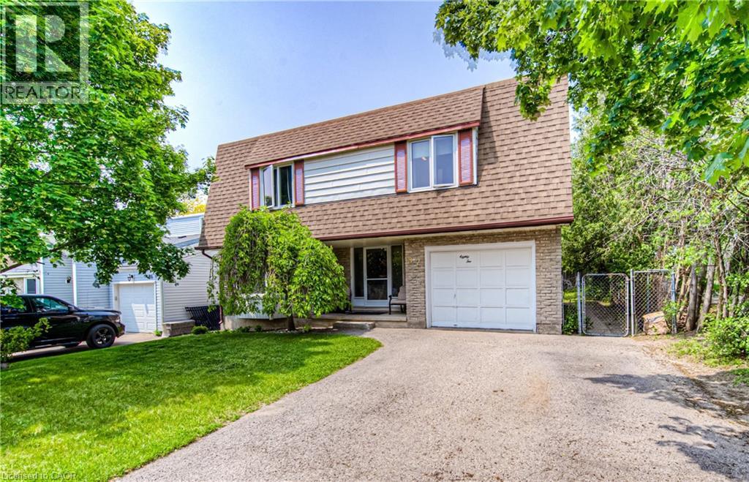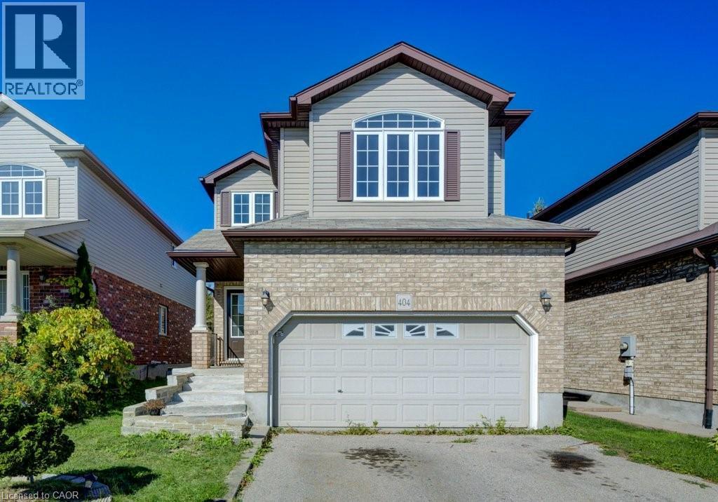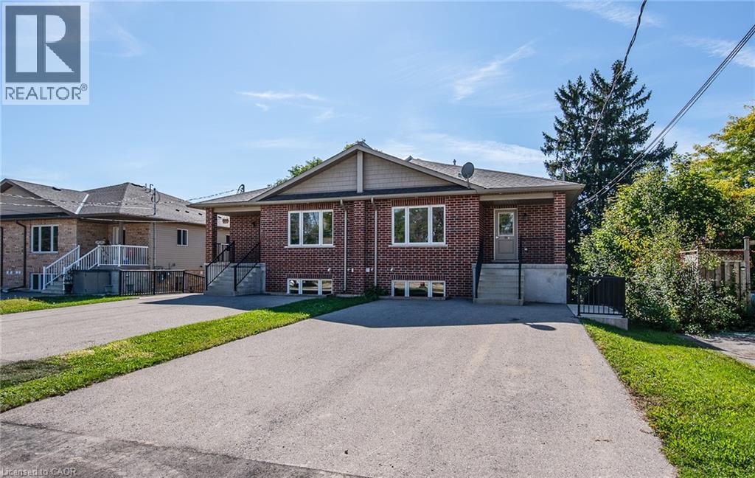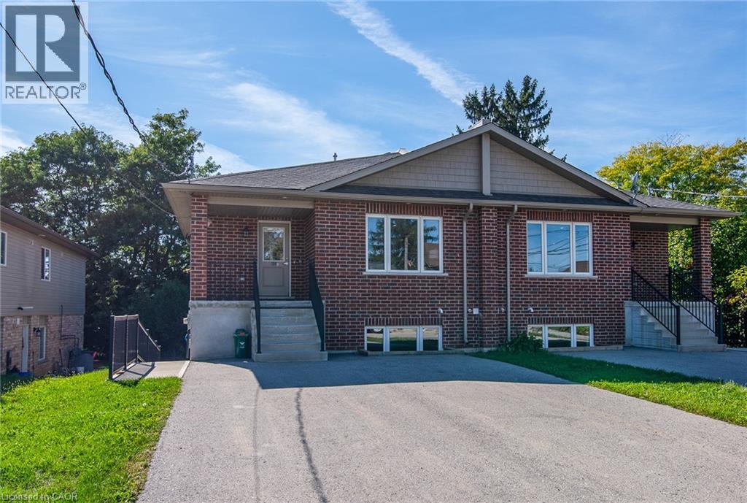174 Linden Avenue Unit# Lower
Scarborough, Ontario
Luxurious 1 Bedroom +1 Bathroom Unit in a high demand area in Scarborough, Located steps from public transit, with easy access to highway 401. This lower unit is perfect for professionals, students, or anyone seeking a vibrant and convenient lifestyle. Dont miss this incredible leasing opportunity. (id:46441)
491 Pettit Trail
Milton, Ontario
Practically 2,500 sq. ft One of the Best-Priced Homes in Its Category in Milton! Nestled in one of Miltons most sought-after neighbourhoods, this spotless, all-brick family home stands out for its remarkable value and exceptional care. Lovingly maintained by its original owners, the home radiates pride of ownership and is truly move-in ready.Offering nearly 2,500 square feet of bright, well-designed living space, its one of the lowest-priced homes in this category in Miltona rare opportunity for discerning buyers seeking both quality and affordability.Located on a quiet, family-friendly street with easy access to HWY 401, top-rated schools, and the Milton District Hospital, this home also offers unbeatable convenience. Major shopping centres, restaurants, and the Community Recreation Centre are just minutes away.Inside, youll find nine-foot ceilings, a welcoming open-concept kitchen with a breakfast area, and a sun-filled family room with a walk-out to a private, tree-lined backyard. Elegant living and dining areas feature pot lights, decorative columns, and warm hardwood floors that continue into the master suite. The upper level offers four spacious bedrooms, including a luxurious primary suite with a walk-in closet and spa-inspired ensuite (soaker tub + separate shower).Recent updates include a newer roof, high-quality vinyl windows, an owned hot water tank, and newer garage doors. The oversized interlock driveway comfortably fits four cars, and the massive basement offers endless potential it can easily accommodate a separate entrance for under $3,000, making it ideal for future expansion or an in-law suite.This home combines modern comfort, thoughtful upgrades, and an unbeatable location all in a vibrant, well-connected community. With flexible closing options and a rare private lot, this property is not to be missed.(Note: Images are presented in pairs artists concept and actual views.) (id:46441)
14 Oceanic Drive
Hamilton, Ontario
Welcome to this charming and well-maintained 3-bedroom, 2-bathroom home, perfectly situated in a quiet neighborhood with a beautiful pond right in the backyard. This home offers an open-concept living and dining area filled with natural light, a modern kitchen with updated appliances, and plenty of cabinet space. The primary bedroom features an en suite privaliges, while the additional two bedrooms provide ample space and storage. A full second bathroom and in-unit washer and dryer add convenience to everyday living. Step outside and enjoy the peaceful view of the private pond—an ideal setting for morning coffee, evening relaxation, or casual outdoor gatherings. The backyard offers both serenity and space, making it a true retreat from the hustle and bustle. Located just minutes from local shops, restaurants, and top-rated schools, this home offers the perfect balance of comfort, beauty, and accessibility. It’s available for immediate move-in. Don’t miss your chance to live in this inviting home with a stunning natural view—schedule your tour today. (id:46441)
98 Welland Street N
Thorold, Ontario
Affordable bungalow in Thorold, Ontario - Convenient location situated just 4.5km from Brock University, this bungalow could be an appealing option for those seeking a starter home. It features updated electrical and plumbing systems, along with a roof and most windows replaced in 2020. The property offers a practical layout with natural light, and is close to shopping, schools and the highway for easy access to amenities and commuting options. The lot size is approximately 33 feet wide by 176 feet deep, providing a decent outdoor space. This home presents potential for those interested in manageable property in a convenient area. (id:46441)
160 Welland Avenue
St. Catharines, Ontario
A rare opportunity in St. Catharines! This well-kept duplex offers both affordability and flexibility, making it ideal for multi-generational families, first-time buyers, or investors seeking steady rental income. This property provides exceptional value in today's market. Each unit has its own entrance, offering privacy and convenience whether you choose to live in one and rent the other, host extended family, or lease both units for income. The layout is practical and efficient, with bright living spaces, full kitchens, and comfortable bedrooms. The home is in solid condition, meaning you can move in or start renting right away. Adding to the appeal is ample parking and a detached 3-car garage — a rare find that provides storage, workshop potential, or even an additional rental income stream if leased separately. Located in a diverse and growing neighbourhood, this property is close to schools, public transit, shopping, and community amenities. Within minutes you'll find local grocery stores (including halal and international options), places of worship, and family-friendly parks. It's a setting that offers both connection and convenience. For buyers new to the market, this duplex presents an opportunity to build equity while enjoying the financial support of a rental unit. For investors, St. Catharines continues to attract strong rental demand thanks to its affordability compared to the GTA, making this a smart long-term hold. With space, versatility, income potential, and a price that works, this is more than just a property — it's a chance to create a home, grow a family, or build an investment future. Don't miss it! (id:46441)
253 Albert Street Unit# 410
Waterloo, Ontario
Welcome to Unit 410 at Sage Ivytowns! This top-floor condo offers over 950 sq.ft. of stylish living space in the heart of Waterloo. Located just steps from the University of Waterloo, Wilfrid Laurier University, WCI High School, shopping plazas, and public transit, this prime location is unbeatable. Ivytowns is known as one of the quietest and safest buildings in the area, featuring multiple separate entrances, a rooftop patio and garden, and the added privacy of sharing the corridor with only one other unit, ideal for focused study or peaceful living. Inside, the excellent layout boasts soaring 10-ft ceilings, two oversized bedrooms each with a full bath, including a primary suite with ensuite bath and walk-in closet. A charming bay window floods the open-concept living and dining space with natural light. This move-in-ready home comes fully furnished with stainless steel appliances, granite countertops, a modern kitchen, and in-suite laundry. Don’t miss this rare opportunity to own a gem in one of Waterloo’s most sought-after communities! (id:46441)
82 Margaret Avenue
Stoney Creek, Ontario
For more info on this property, please click the Brochure button. This custom-built multi-generational luxury home offers the perfect blend of city living and cottage-like tranquility, backing directly onto the escarpment for unparalleled privacy and natural beauty. With a spacious 3-car garage and room for up to 9 additional vehicles in the driveway, its ideal for large families or entertaining guests. The grade-level separate entrance leads to a beautifully finished lower level with in-law suite potential, a private terrace and radiant in-floor heating throughout. Upstairs, the home features coffered ceiling in the primary bedroom, dining room, and a versatile room that can serve as a fourth bedroom or home office. Designed with entertaining in mind, the open-concept luxury kitchen flows seamlessly into the vaulted-ceiling family room, filled with natural light from large windows. The kitchen boasts high-end appliances including a double oven, Dacor gas cooktop, Miele steam oven, garburator, dishwasher and wine cooler. A walk-in pantry with plumbing rough-in offers potential for a second sink. Outside, the premium -sized lot is a blank canvas, ready for your dream oasis to come to life. Located just 45 minutes from both Toronto and Niagara Falls, this exceptional property is close to a new GO Station, shopping, wineries, walking trails, a marina, beach, water park and vibrant waterfront dining. Families will appreciate nearby Catholic, Public, and French Immersion schools, along with two high schools and a college focused on skilled trades and apprenticeships. This home truly combines luxury, location, and lifestyle. (id:46441)
82 Roseneath Crescent
Kitchener, Ontario
Fantastic Multi-Level Home with Pool Backing onto Parks, Trails & Top Schools! Welcome to this well-maintained 3-bedroom, 2-bathroom multilevel home ideally located in one of the city’s most connected and family-friendly neighbourhoods! Backing directly onto both a public and a Catholic school, with walking trails and the ever-popular McLennan Park right behind, this property offers the perfect blend of convenience, recreation, and privacy. Enjoy summer to the fullest in the 15’ x 30’ Above ground pool, featuring a new liner (2021) and upgraded filter and chlorinator (2024)—all set within a backyard oasis ideal for entertaining or relaxing. An electric awning (2019) offers shade when you need it, extending your outdoor living space. Inside, the home offers great separation of space with a spacious lower-level family room perfect for movie nights or playtime, and a bright, separate main floor living room ideal for hosting guests or quiet evenings in. Noteworthy mechanical updates include: Furnace (2021) Air Conditioner (2017) Roof (2019) Water Heater (2018) – Owned Water Softener (2018) – Owned With no rentals and all major components up to date, this home is truly move-in ready and low-maintenance. Whether you're a growing family looking for proximity to schools and green space, or someone who loves to entertain and values thoughtful updates, this home checks all the boxes. Don't miss your opportunity to own in this prime location! (id:46441)
404 Tealby Crescent
Waterloo, Ontario
Welcome to 404 Tealby Crescent, Waterloo! An opportunity to settle into a detached home in one of Waterloos most desirable, family-friendly neighbourhoods. Perfectly located less than 10 minutes from Uptown Waterloo and only five minutes to the expressway, this home blends convenience with comfort. Offering three bedrooms and four bathrooms, theres plenty of space for a growing family. A double driveway and double garage add everyday practicality, while inside, the open-concept main level makes a stunning first impression with a two-storey foyer, a spacious great room, and a walk-out to the backyard. The kitchen features a central island and ample prep space, ideal for family meals and entertaining. Upstairs, the primary suite impresses with its walk-in closet and private ensuite bath. A second-storey family room, complete with a gas fireplace, provides the perfect retreat for movie nights or quiet reading. The finished basement expands the living space with a wet bar and three-piece bathroom, making it ideal for guests or entertaining. This home checks all the boxes - space, style, and location! (id:46441)
36 Foundry Street
Baden, Ontario
This purpose-built semi-detached raised bungalow duplex is just minutes from downtown Baden. Timeless red brick curb appeal paired with modern, carpet-free interiors in both units. Each feature 3 bedrooms, 2 bathrooms, including a private ensuite in the primary and a bright open-concept layout making each space inviting and functional. The lower unit includes a walk-out to the backyard and storage under the porch, plus each unit enjoys 3 parking spaces (double-wide, triple-deep driveway). Set in a welcoming small-town community close to schools, parks, and local amenities, this property offers flexibility for families and investors alike. Move into one unit and let the other cover over $400,000 of your mortgage (based on 25-year amortization at 4.14%) or rent both units at market rates for a strong 5.03% cap rate with minimal future upkeep. Separate gas and hydro meters on each unit, water is one bill. Have you always wanted to live right next door to friends or family!? 38 Foundry is a mirror image and also up for sale - you can see staged upper level photos there. (id:46441)
36 Foundry Street
Baden, Ontario
This purpose-built semi-detached raised bungalow duplex is just minutes from downtown Baden. Timeless red brick curb appeal paired with modern, carpet-free interiors in both units. Each feature 3 bedrooms, 2 bathrooms, including a private ensuite in the primary and a bright open-concept layout making each space inviting and functional. The lower unit includes a walk-out to the backyard and storage under the porch, plus each unit enjoys 3 parking spaces (double-wide, triple-deep driveway). Set in a welcoming small-town community close to schools, parks, and local amenities, this property offers flexibility for families and investors alike. Move into one unit and let the other cover over $400,000 of your mortgage (based on 25-year amortization at 4.14%),or rent both units at market rates for a strong 5.03% cap rate with minimal future upkeep. Separate gas and hydro meters on each unit, water is one bill. Have you always wanted to live right next door to friends or family!? 38 Foundry is a mirror image and also up for sale - you can see staged upper level photos there. (id:46441)
38 Foundry Street
Baden, Ontario
This purpose-built semi-detached raised bungalow duplex is just minutes from downtown Baden. Timeless red brick curb appeal paired with modern, carpet-free interiors in both units. Each feature 3 bedrooms, 2 bathrooms, including a private ensuite in the primary and a bright open-concept layout making each space inviting and functional. The lower unit includes a walk-out to the backyard and storage under the porch, plus each unit enjoys 3 parking spaces (double-wide, triple-deep driveway). Set in a welcoming small-town community close to schools, parks, and local amenities, this property offers flexibility for families and investors alike. Move into one unit and let the other cover over $400,000 of your mortgage (based on 25-year amortization at 4.14%) or rent both units at market rates for a strong 5.03% cap rate with minimal future upkeep. Separate gas and hydro meters on each unit, water is one bill. Have you always wanted to live right next door to friends or family!? 36 Foundry is a mirror image and also up for sale - you can see staged lower level photos there. (id:46441)

