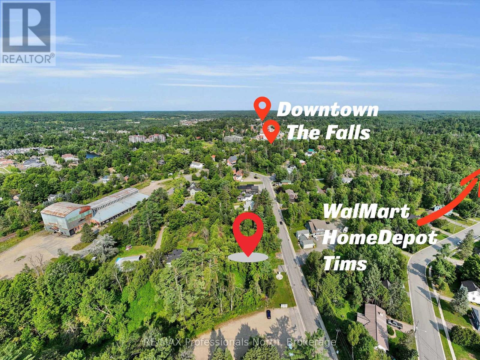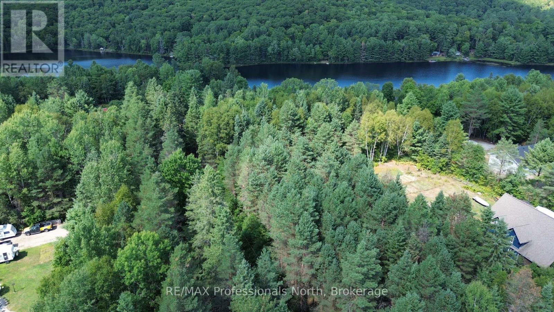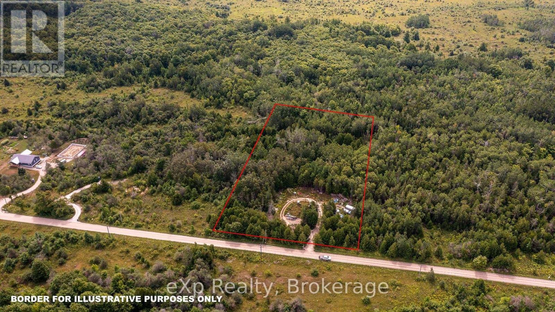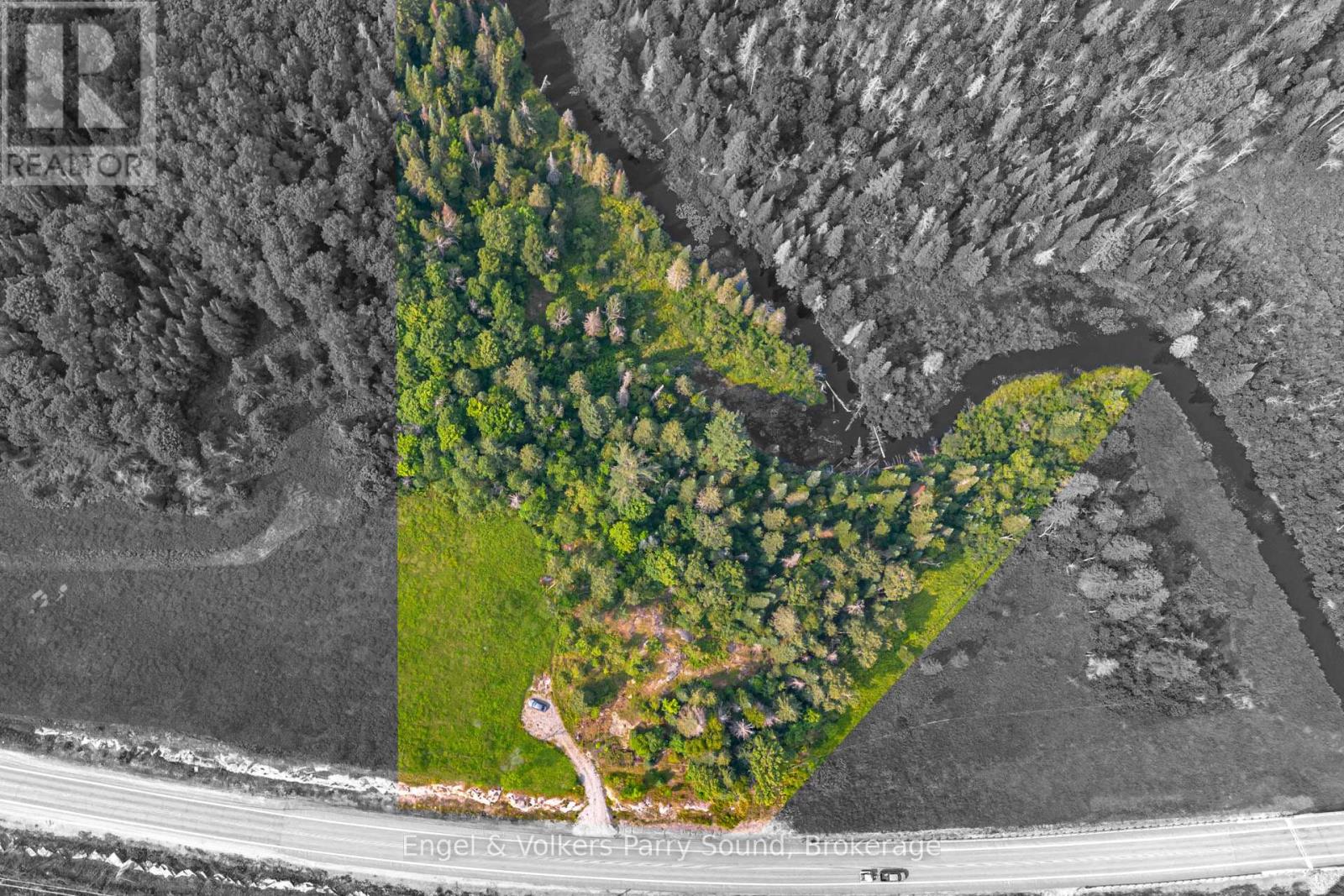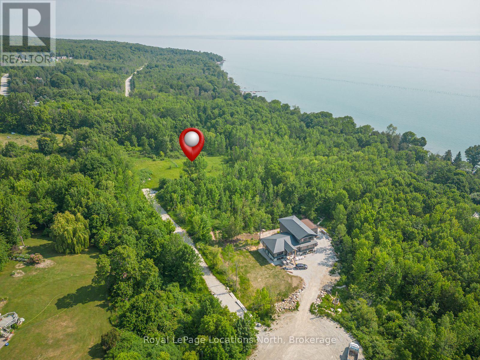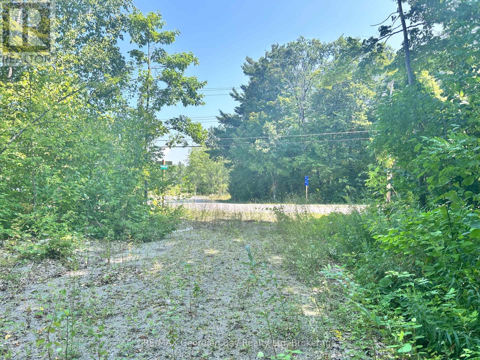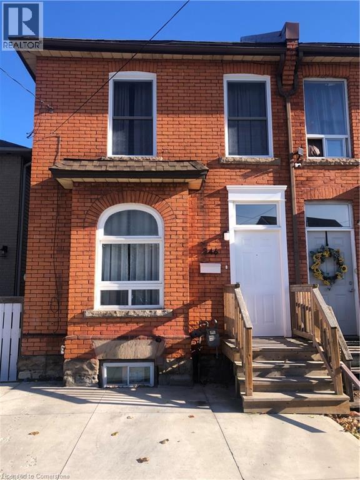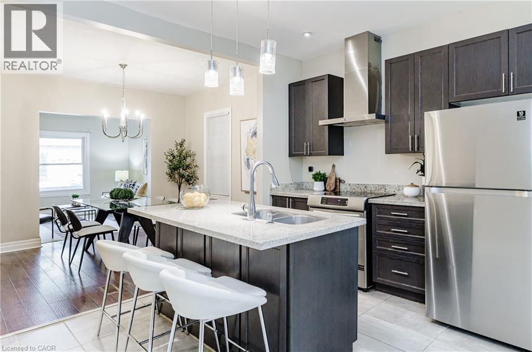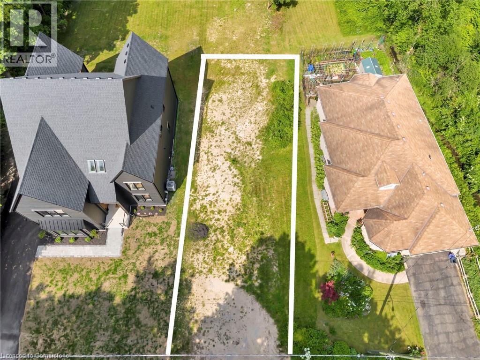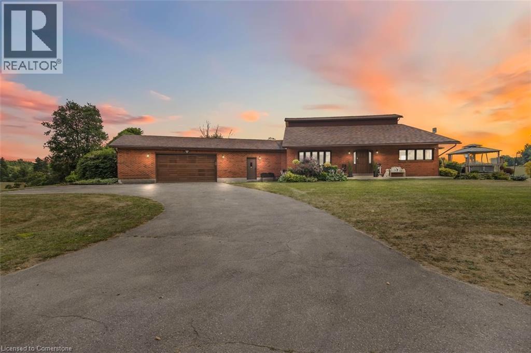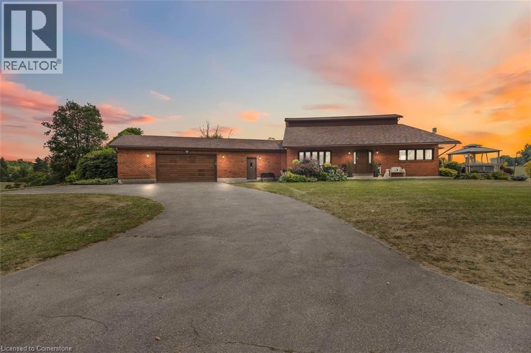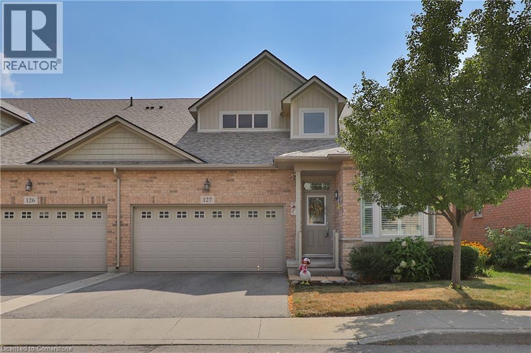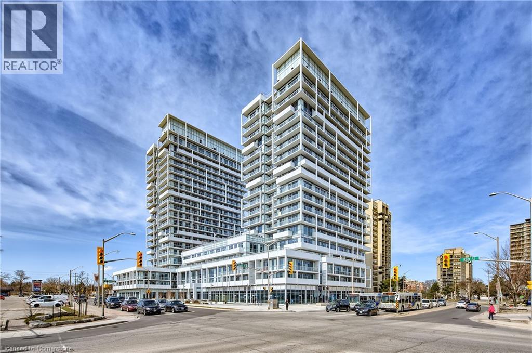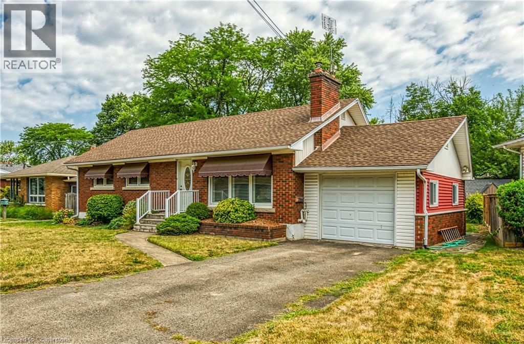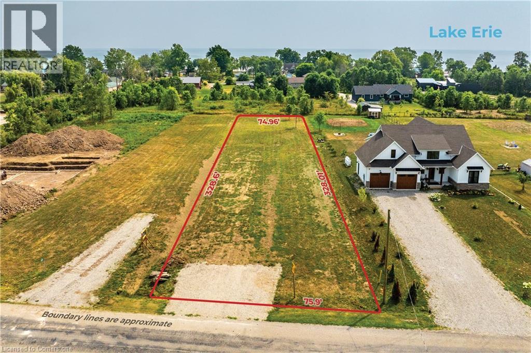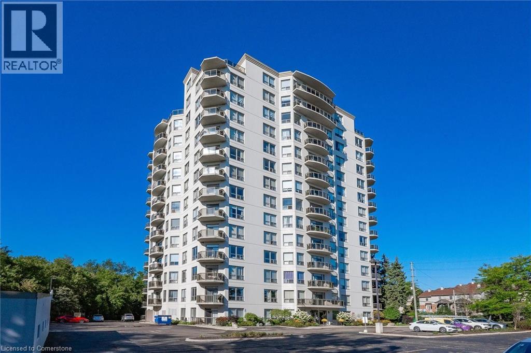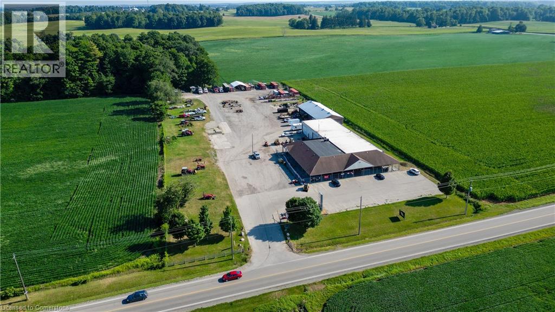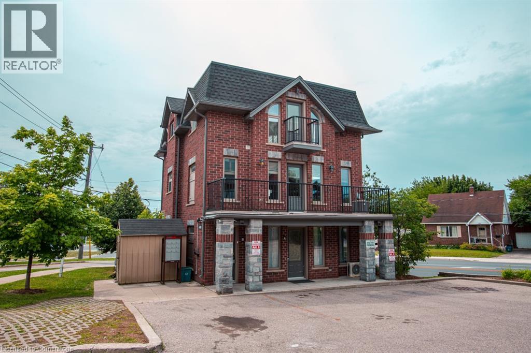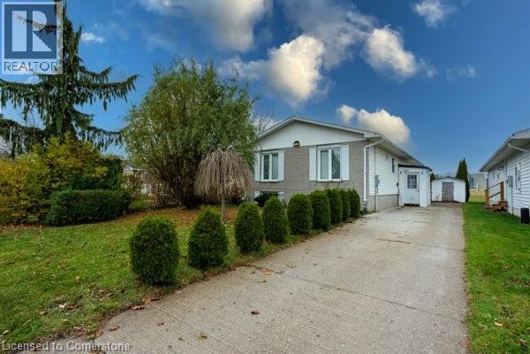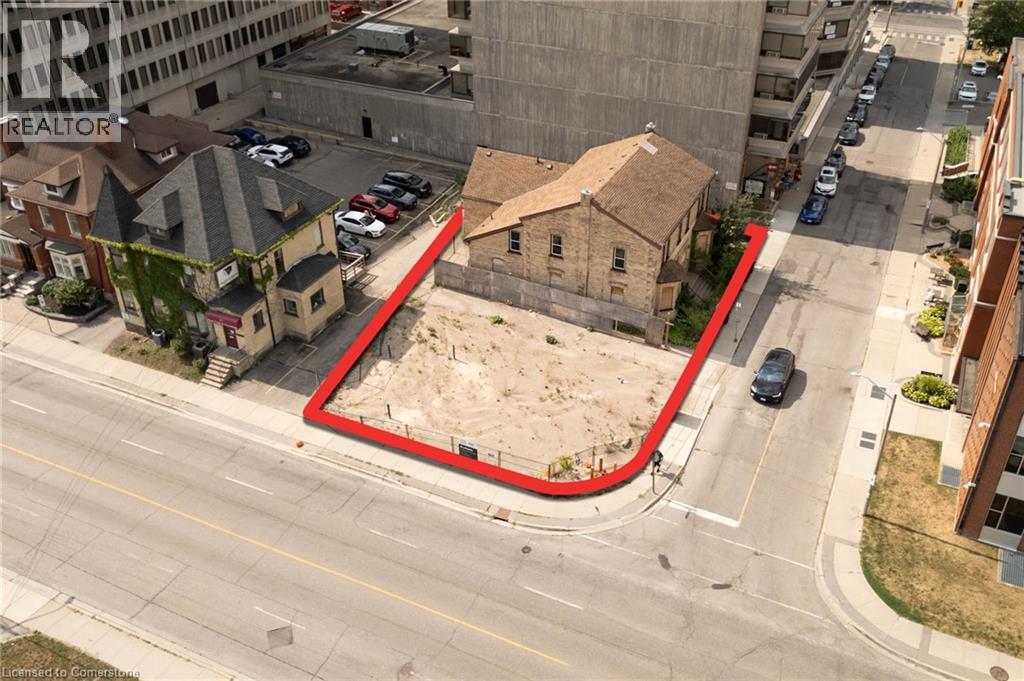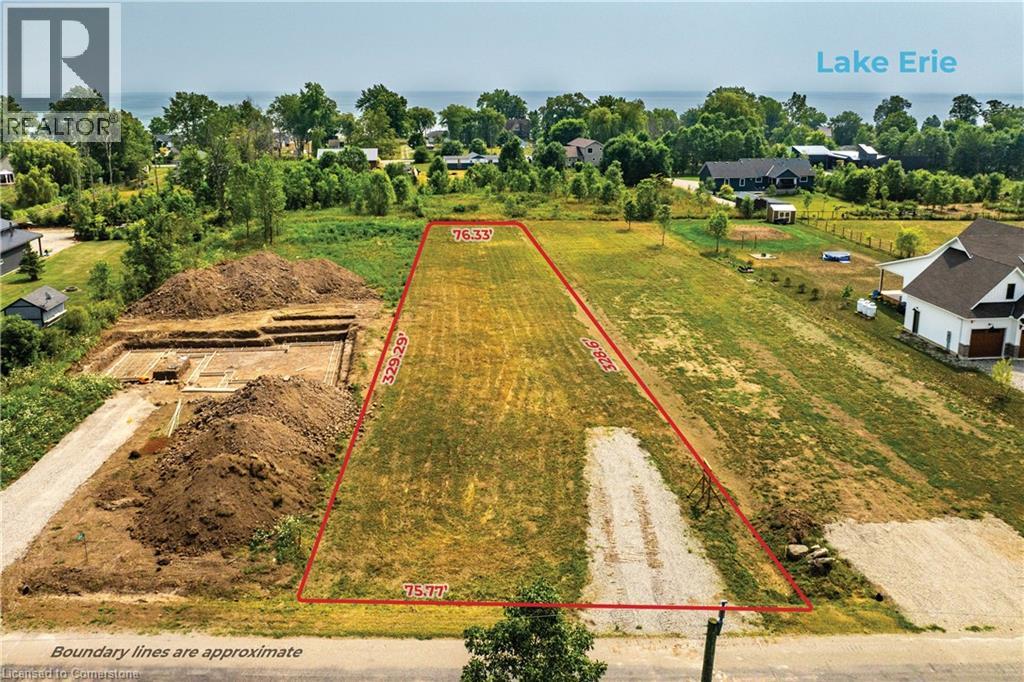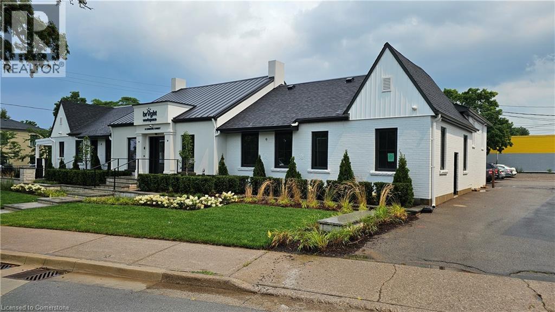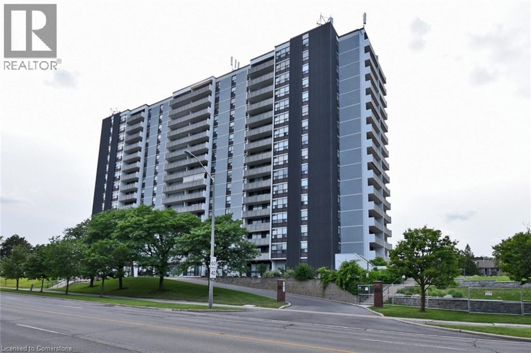148 Muskoka Road
Bracebridge (Monck (Bracebridge)), Ontario
Prime Development Opportunity in Bracebridge. Discover the potential of this 0.592-acre vacant lot ideally located in the vibrant Town of Bracebridge. Zoned R4-10, this property permits the construction of an apartment dwelling with a maximum of 12 units, making it a rare and valuable find for developers or investors looking to create much-needed housing in this desirable Muskoka community. Situated in a sought-after location, the lot offers easy access to shopping, restaurants, schools, and the charming downtown core of Bracebridge. Residents will enjoy the convenience of nearby amenities while being surrounded by the natural beauty the area is known for. With municipal services available and a zoning designation already in place for multi-residential use, much of the groundwork has been set for your next successful project. Don't miss this exceptional investment opportunity in the heart of Muskoka (id:46441)
0 Barry Line Road
Algonquin Highlands (Stanhope), Ontario
Discover this level, just-over-1-acre building lot perfectly positioned at the corner of Barry Line Road and Cameron Lane. Barry Line Road is maintained year-round by the municipality, youll enjoy easy access in every season. Located only minutes from West Guilford, where youll find a convenient general store complete with an LCBO outlet, public beach and community center. Ten minutes from the Village of Haliburton, this property offers the ideal balance of rural tranquility and nearby conveniences. The sandy soil makes excavation a breeze, setting the stage for your dream home or cottage. A hydro easement runs through the property. (id:46441)
136 Lindsay Road 40
Northern Bruce Peninsula, Ontario
This 3.17-acre rural lot offers a peaceful setting surrounded by mature trees with a cleared area ready for building. The property is equipped with a septic system, drilled well, driveway, and hydro service brought into the lot and meter installed, making it an ideal spot to start your home or cottage project without the wait of installing essential services. Enjoy the natural beauty and privacy of this treed lot while being close to the area's outdoor attractions. Miller Lake and Dyers Bay close by. (id:46441)
Lot 78 141 Highway
Seguin, Ontario
Shadow River Riverfront Estate Lot | 4.55 Acres with 700' of Shoreline. Discover an extraordinary opportunity to craft your own Northern retreat on the tranquil shores of the Shadow River. This rare 4.55-acre estate lot offers an impressive 700 feet of private water frontage, set amidst a serene landscape of open meadow and scattered young hardwoods. Elevated well above the floodplain, the expansive 1.24-acre building envelope provides the ideal canvas for a grand main residence, extensive outdoor living spaces, and private amenities. Gently rolling and beautifully drained, the land invites elegant driveway approaches, manicured gardens, and sweeping river views. Enjoy peaceful paddles along the Shadow River or explore the nearby waters of Lake Rosseau, just minutes away. An MTO-approved driveway from Highway 141 ensures effortless year-round access, with the charming village of Rosseau only 5 minutes away, the Parry Sound Municipal Airport 20 minutes and Highway 400 just beyond. Unmatched in privacy, scale, and location, this is an opportunity perfect for those who dream of designing a riverfront estate that will be cherished for generations. (id:46441)
108 Mckay Court
Meaford, Ontario
Stunning location with over 2 acres ready for your creative design masterpiece build. Located just a short drive from the town of Meaford, this parcel has a large 1 acre clearing ready for building. A long private driveway from McKay Court offers this parcel amazing privacy and the feeling of being alone in the forest, yet it is just across the street from The Georgian Bay. The lot is accessed from McKay court off of 7th Line. The cleared and open building plot is surrounded by mature trees and forest, with opportunity for any design home with a guest structure. Lake access is just minutes away via two options, ideal for enjoying The Georgian Bay in the summer. The ski hills at Blue Mountain are just 30 minutes away, making this an ideal four season location. Meaford offers great shopping and dining as well as a marina for the avid boaters. (id:46441)
224 First Avenue
Tay (Port Mcnicoll), Ontario
Located on a perfectly level 150x150 half-acre lot within walking distance to Georgian Bay, marinas, and Patterson Park, this property offers an ideal spot for your new home. It provides convenient access to outdoor attractions and recreational activities for the whole family. Ready to build ! (id:46441)
346 Hughson Street N
Hamilton, Ontario
Welcome to this 2.5-storey semi-detached brick home, just steps from the GO Station and walking distance to Bayfront Park, Biking and walking trails, shops and public transit in a highly sought-after neighbourhood. This charming home features 2+1 bedrooms and 2.5 bathrooms, with a functional layout with no carpet throughout. The spacious main bedroom was created by combining two smaller rooms and now features a full wall-length closet. The second-floor bathroom has been fully renovated, adding modern comfort to this classic home. The updated kitchen boasts a new 11.5-foot quartz countertop, vinyl plank flooring, commercial-grade sink and faucet, porcelain tile backsplash, and under-cabinet lighting. Colonial-style upgrades throughout include custom crown and wall molding, updated front entry door, and interior door casings. The home also features upgraded windows in the master bedroom and dining room and new washer and dryer (2024). Additional multi use area in the attic allows for extra storage or workspace. A separate basement apartment with a walk-up entrance offers great income potential to help with mortgage payments or space for extended family. Outdoors, enjoy a custom-built backyard shed, enclosed under-deck storage, and vegetable garden. Double wide concrete driveway in this area is a bonus. With thoughtful upgrades and an unbeatable location, this home is a rare find. Note to investors looking to expand their portfolio consider the income potential of this property as a 2 unit rental asset. (id:46441)
20 Burlington Street E
Hamilton, Ontario
WALK TO THE WATER! Welcome home to 20 Burlington Street E. Located just steps away from Hamilton's McCassa Bay, Harbour West Marina, Pier 4, Bayfront Park and so much more! This home features a renovated kitchen, hard surface flooring, high ceilings, plus walk out to a private backyard off the main floor kitchen. The upper level has 3 spacious bedrooms and an updated 4 piece bath. Walk to so many amenities including Hamilton's famous Grandad's Donuts just a few doors down. (id:46441)
16 Mcdougall Road
Waterloo, Ontario
PREMIUM build location in the heart of Waterloo! Rarely does a lot (51’ x 120’) with a forest view so close to all Uptown Waterloo amenities comeavailable. Steps away from universities, restaurants, Waterloo Park, Waterloo Rec Center, Westmount Golf & Country Club, and so much more!Great development opportunity in a highly sought after area! Land only for sale. (id:46441)
827544 Township Rd 8
Drumbo, Ontario
50 Acre Equestrian & Lifestyle Retreat, just minutes from Highway 401 and close to all amenities. Boasting over 1800 ft frontage, breathtaking valley views, and a mix of open fields, forest, and a spring-fed pond. This custom-built 4500+ sf builder’s home showcases quality and craftsmanship. The gourmet kitchen features a backlit Patagonian granite island, high-end appliances, and a bright, functional layout. The spacious dining area flows into an open-concept living room with engineered beams and abundant light. Step onto the deck—complete with a Napoleon fire table—for stunning views. The primary suite offers a spa-like ensuite with a double rain shower and direct access to a covered deck for sunrise views. The main bath features a jacuzzi tub beneath a landscape window for stargazing. The fully finished lower level includes a wet bar, billiards, 2-piece bath, theatre area, and oversized cedar sauna with shower across from the fitness room. Modern comforts include: geothermal heating/cooling, wood & propane fireplaces, and a new high-end water treatment system. The attached garage offers parking, workspace, a workbench, large compressor, and propane line for upgrades. Outdoor Highlights: 5 km of groomed trails for hiking, riding, or ATVs, Large spring-fed pond (dogs welcome!) Fully fenced yard, mature trees, underground irrigation, and small orchard (no pesticides/herbicides in 20+ years) Private campground with water, septic, and seasonal washroom. Horse facilities: Large paddocks with sandy loam soil (no mud), Massive outdoor riding arena with solid oak fencing, ideal for cattle work/events, Paddocks with water lines, vinyl/high-tensile/oak fencing, and diamond bar gates Two-stall barn with electricity, water, and open foaling area, Income from boarding and events. An equestrian business, hobby farm, or simply living immersed in nature, this remarkable estate offers endless possibilities. Please DO NOT visit the farm without an appointment (id:46441)
827544 Township Rd 8
Drumbo, Ontario
50 Acre Equestrian & Lifestyle Retreat, just minutes from Highway 401 and close to all amenities. Boasting over 1800 ft frontage, breathtaking valley views, and a mix of open fields, forest, and a spring-fed pond. This custom-built 4500+ sf builder’s home showcases quality and craftsmanship. The gourmet kitchen features a backlit Patagonian granite island, high-end appliances, and a bright, functional layout. The spacious dining area flows into an open-concept living room with engineered beams and abundant light. Step onto the deck—complete with a Napoleon fire table—for stunning views. The primary suite offers a spa-like ensuite with a double rain shower and direct access to a covered deck for sunrise views. The main bath features a jacuzzi tub beneath a landscape window for stargazing. The fully finished lower level includes a wet bar, billiards, 2-piece bath, theatre area, and oversized cedar sauna with shower across from the fitness room. Modern comforts include: geothermal heating/cooling, wood & propane fireplaces, and a new high-end water treatment system. The attached garage offers parking, workspace, a workbench, large compressor, and propane line for upgrades. Outdoor Highlights: 5 km of groomed trails for hiking, riding, or ATVs, Large spring-fed pond (dogs welcome!) Fully fenced yard, mature trees, underground irrigation, and small orchard (no pesticides/herbicides in 20+ years) Private campground with water, septic, and seasonal washroom. Horse facilities: Large paddocks with sandy loam soil (no mud), Massive outdoor riding arena with solid oak fencing, ideal for cattle work/events, Paddocks with water lines, vinyl/high-tensile/oak fencing, and diamond bar gates Two-stall barn with electricity, water, and open foaling area, Income from boarding and events. An equestrian business, hobby farm, or simply living immersed in nature, this remarkable estate offers endless possibilities. Please DO NOT visit the farm without an appointment (id:46441)
2125 Itabashi Way Unit# 127
Burlington, Ontario
Welcome to this stunning bungaloft townhome, set within one of Burlington’s most desirable lifestyle communities. Combining comfort and convenience, this residence offers total parking for 4 vehicles, a landscaped front yard framed by mature trees, and an automatic garage with inside entry. Its location is ideal—just steps from scenic parks, vibrant shopping, and dining options, all with effortless access to major highways for commuting or weekend getaways. Inside, you’ll find gleaming hardwood floors flowing throughout the main level, creating a warm, cohesive feel. The eat-in kitchen is both stylish and functional, featuring granite countertops, ample cabinetry, a tile backsplash, and stainless steel appliances. A walkout leads directly to your private backyard retreat, perfect for al fresco dining or relaxing with friends. The living room, highlighted by a soaring vaulted ceiling and cozy gas fireplace, offers an inviting space to gather, while the dining room provides a refined setting for entertaining. The main floor primary suite enhances everyday ease with its walk-in closet and 3pc ensuite, making it a perfect haven at day’s end. A versatile home office—easily convertible to an additional bedroom—and a 2pc bathroom complete this level. Upstairs, a bright and airy loft area offers flexible living potential—ideal as a lounge, reading nook, or creative workspace, accompanied by a spacious bedroom with walk-in closet and a full 4pc bathroom. The lower level, currently unfinished, features a bathroom rough-in and unlimited potential to design the space of your dreams, whether that’s a gym, media room, or additional living quarters. The private backyard is a true extension of the home, with an aggregate patio bordered by lush cedars for privacy. A sprinkler system, maintained by the condo, ensures effortless upkeep. This is more than a home—it’s an opportunity to embrace a vibrant, well-connected lifestyle in a fantastic community. (id:46441)
55 Speers Road Unit# 1103
Oakville, Ontario
Introducing a bright, corner suite with a wrap-around balcony at 55 Speers Road Unit 1103, 830 sq. ft. of thoughtfully finished living in the heart of Oakville. Freshly painted with new trim, this turn-key residence feels crisp, inviting, and move-in ready the moment you step inside. The open-concept kitchen and living area are wrapped in floor-to-ceiling glass, drawing in natural light and extending your everyday living onto an outdoor balcony that spans the corner, perfect for morning coffee or sunset unwinds.The primary bedroom features a walk-in closet and an upgraded 3-piece ensuite, offering a quiet retreat with quality finishes. A versatile second bedroom includes convenient Murphy bed inside custom built-in for streamlined storage or a refined home office setup. A full 4-piece main bathroom and in-suite laundry add ease to daily life.Practicality shines with two owned parking spaces and a dedicated locker, an uncommon and welcome convenience. The buildings location places you moments from shops, dining, transit, and Oakvilles waterfront, with quick access to the GO and major routes for effortless commuting.Professionally presented and impeccably maintained, Unit 1103 pairs style with function, clean lines, natural light, and smart upgrades, delivering a polished condo experience that stands out. If you value move-in readiness, bright modern living, and rare two-car parking, this is the one to see. (id:46441)
25 Elm Ridge Drive
St. Catharines, Ontario
Welcome to 25 Elmridge Drive! This solid 3-bedroom, 2-bath bungalow is nestled in a charming, tree-lined neighbourhood on a quiet street in St. Catharines’ desirable Glendale neighbourhood. This prime location offers the convenience of walking distance to shopping, excellent schools, and an array of amenities. Step inside to find a bright and spacious living room with a wood-burning fireplace and gleaming hardwood floors, a classic 4-piece bath, and three comfortable bedrooms with hardwood flooring. The side entrance leads to the lower level, where you’ll discover laundry, storage, a 3-piece bath, and a large rec room. With its kitchenette, separate entrance, and second full bathroom, the basement offers great in-law suite potential. Enjoy the outdoors in the gorgeous, fully fenced backyard with lovely perennial gardens. A single-car attached garage and a paved driveway provide ample parking. Updates include most windows, hardwood flooring, furnace, and a tankless water heater. Perfect for investors, first-time buyers, or families seeking an in-law suite option, this home offers easy access to Brock University, HWY 406, and the Pen Centre. (id:46441)
3250 Lakeshore Road
Dunnville, Ontario
Build your dream home on this gorgeous half-acre country lot in a desirable lakeside community just outside of Dunnville. This beautiful property offers the perfect blend of peaceful rural living and convenient access to modern amenities, just steps from the sparkling shores of Lake Erie. There is deeded access to the Lake at the end of Bates Lane, giving you the ability to enjoy the water just a short stroll from your front door. Purchasing this lot includes the exciting opportunity to work with Fingerprint Homes, a trusted local builder known for quality craftsmanship and attention to detail. As part of the purchase, you will enter into a building contract with Fingerprint Homes to construct your new home to suit your style, needs, and budget. Whether you envision a cozy lakeside retreat or a spacious family residence, this property offers the setting, the builder, and the lifestyle you’ve been dreaming of. Enjoy life by the lake, your new home starts here! (id:46441)
21 Westhill Road
Elliot Lake, Ontario
Charming and beautifully upgraded 3-bedroom mobile home located in a friendly, all-ages park in Elliot Lake. This home features a spacious entryway to accommodate all of your outerwear, an open concept main floor for everyday living, and 3 nice-sized bedrooms tucked away at the back. The primary bedroom provides access to a private screened-in porch, where you can sip your morning coffee, read, scroll or enjoy an evening cocktail -- bug free! Storage is no problem with plenty of closets and a generous 10x10 backyard shed with high ceilings. This home is very efficient to run, and has seen many important updates in the last few years, including electrical, eavestroughs, newer appliances, flooring and lighting. Approximate monthly costs are: Hydro - $80; Gas on equal billing - $74; Home Insurance - $75; Eastlink - $68. Call today for full details and to view! (id:46441)
255 Keats Way Unit# 1404
Waterloo, Ontario
Welcome to this one-of-a-kind, professionally designed 2,241 sq. ft. penthouse in the heart of Waterloo’s coveted Beechwood neighbourhood. Perched high above the treetops, this showstopper boasts panoramic views from three sides and offers an unmatched sense of privacy and natural light through oversized windows at every turn. Meticulously renovated top to bottom by Menno Martin, this residence exudes quality and elegance. The grand living room features coffered ceilings and hardwood flooring throughout, opening onto a breathtaking 400 sq. ft. terrace—one of three outdoor spaces. The open-concept kitchen is a chef’s dream, showcasing solid wood cabinetry, quartz countertops, and premium finishes, seamlessly connecting to a formal dining area perfect for entertaining. The spacious primary suite is a private retreat with its own 400 sq. ft. terrace, a luxurious ensuite, and generous closet space. A second bedroom, additional bedroom or den, and a second expansive 200 sq. ft. terrace offer plenty of flexibility for guests, work, or relaxation. Set in a quiet, exceptionally well-maintained building, this rare penthouse is just steps to Waterloo Park, trails, and the vibrant offerings of Uptown Waterloo. Three underground parking spaces complete this truly exceptional package—an incredibly rare find in this location. The condominium also includes a fitness center, library, on-site super-intendant, guest suite and two lockers. Call to book a private showing today. (id:46441)
1876 Huron Road
Kitchener, Ontario
INVESTMENT OPPORTUNITY. Discover an exceptional opportunity to own a prime property on 4.17 acres, ideally situated with excellent road exposure. This sale includes the building and land only—the current businesses are not included in the sale price, but the owners business may be purchased separately if desired, offering flexibility for investors or owner-operators. Currently home to a mix of agricultural services and storage tenants, this property generates strong rental income with potential for increased revenue based on market rents. Featuring a versatile mix of office space, retail showroom, warehouse areas, workshop, and expansive outdoor storage/parking, it is well-suited for a wide range of uses. Highlights include: multiple buildings with flexible layouts for office, showroom, and warehouse use. Significant yard space for equipment, vehicle, or material storage. Strong tenant mix with projected rental income potential over $17,000/month. Ideal for investors seeking a high-yield property or businesses looking for expansion space. (id:46441)
489 East Avenue Unit# B
Kitchener, Ontario
Welcome to 489-B East Ave in Kitchener, where you will find an exceptional 3-bedroom, 2-bath unit featuring a unique layout and high-quality materials. This property is distinguished by its superior finishes, and convenient location, setting a new standard for modern living. As you enter, you will encounter a home that seamlessly blends style and functionality. The living room boasts contemporary laminate flooring and modern, high-quality finishes. The kitchen is equipped with sleek stainless steel appliances, creating a clean, contemporary ambiance, complemented by an elegant backsplash. The main bedroom offers a peaceful retreat with generous closet space and easy access to a well-appointed bathroom. The 2nd and 3rd bedroom provides flexibility for family or guests. Both bathrooms feature modern fixtures and finishes, reflecting the home’s overall theme of quality and style. The design is not only visually appealing but also practical, featuring thoughtful details that enhance daily living. The area offers convenient access to local amenities, including shops, restaurants, parks, and schools, making it an ideal residence for young professionals, growing families, or those seeking to downsize without compromising on quality. This home effortlessly combines comfort, style, and convenience to cater to a variety of lifestyle needs. New Flooring installed on the main floor. (id:46441)
539 Briarwood Avenue
Listowel, Ontario
Welcome to 539 Briarwood Avenue, Listowel — a beautifully renovated 5-bedroom, 2-bathroom home that blends modern style with everyday functionality. Perfect for families, this move-in ready property features an open-concept main floor with a stylish kitchen, spacious living areas, and a fully finished lower level offering extra bedrooms, a large rec room, and a second full bathroom. Ideally situated in a quiet, family-friendly neighbourhood, the home backs onto a school and is just a short walk to parks, playgrounds, walking trails. Enjoy the convenience of nearby shops, dining, and year-round community events, along with easy access to schools, recreation, healthcare, and family services. This home offers the perfect combination of comfort, location, and small-town charm. (id:46441)
21 Weber Street W
Kitchener, Ontario
Downtown Kitchener High-Rise Development Site! Approved site plan in place for a 27-storey, turn-key multi-residential tower offering approximately 170,000 sq. ft. of gross floor area!! The design features 206 apartment units, a guest suite and roughly 10,000 sq. ft. of street-level commercial space! (id:46441)
3252 Lakeshore Road
Dunnville, Ontario
Build your dream home on this gorgeous half-acre country lot in a desirable lakeside community just outside of Dunnville. This beautiful property offers the perfect blend of peaceful rural living and convenient access to modern amenities, just steps from the sparkling shores of Lake Erie. There is deeded access to the Lake at the end of Bates Lane, giving you the ability to enjoy the water just a short stroll from your front door. Purchasing this lot includes the exciting opportunity to work with Fingerprint Homes, a trusted local builder known for quality craftsmanship and attention to detail. As part of the purchase, you will enter into a building contract with Fingerprint Homes to construct your new home to suit your style, needs, and budget. Whether you envision a cozy lakeside retreat or a spacious family residence, this property offers the setting, the builder, and the lifestyle you’ve been dreaming of. Enjoy life by the lake, your new home starts here! (id:46441)
8 Christie Street
Grimsby, Ontario
Beautifully Renovated: Step into a state-of-the-art office space that combines modern design with comfort, ensuring a productive and inspiring environment. Networking Opportunities: Join a vibrant community of professionals and entrepreneurs. Our co-working space is designed to foster connections and collaboration. Fully Equipped Board Rooms and conference room, equipped with the latest technology to make your presentations seamless and impressive. Communal Areas: Enjoy our communal areas, perfect for casual meetings, brainstorming sessions, or simply taking a break. Mail Box Service: Benefit from our mail box service, providing you with a professional address and handling all your postal needs. Coffee and Espresso Machine: Stay energized throughout the day with access to our premium coffee and espresso machine. Convenient Location: Enjoy quick access to the highway, making your commute a breeze, and stay close to downtown for all your business and leisure needs. (id:46441)
2055 Upper Middle Road Unit# 1610
Burlington, Ontario
Wow is the way to describe this unit! When you walk in the door, the unobstructed Escarpment views are phenomenal! Updated kitchen & baths, newer flooring, massive 39 foot balcony, close to elevator. Ample sized unit. (id:46441)

