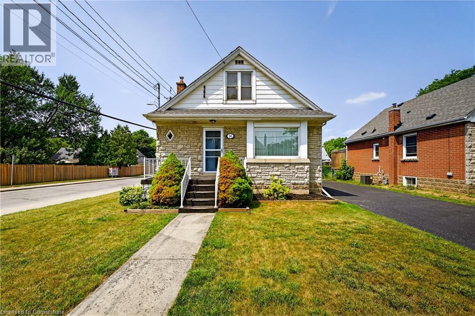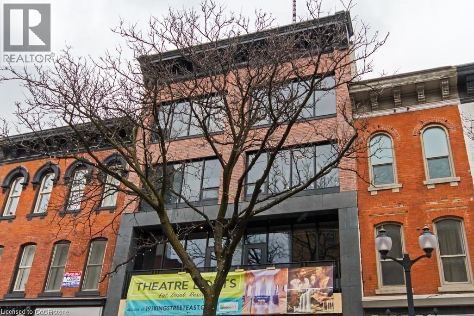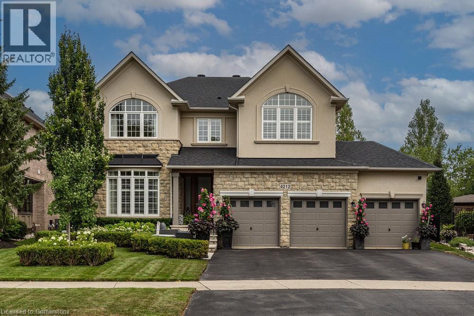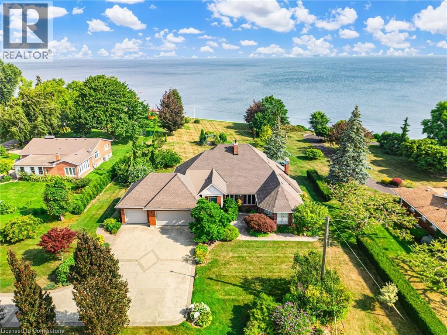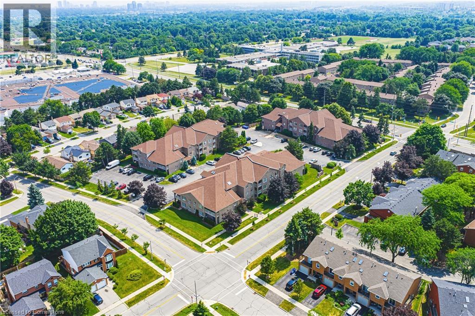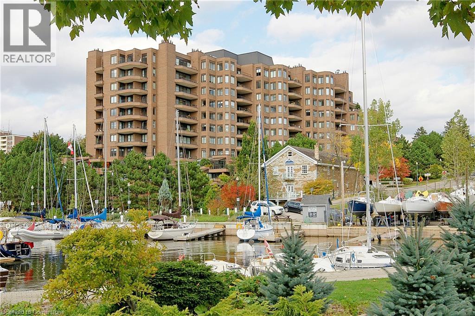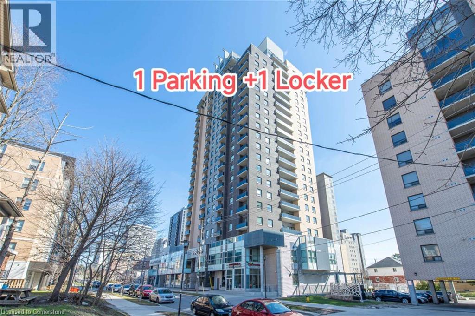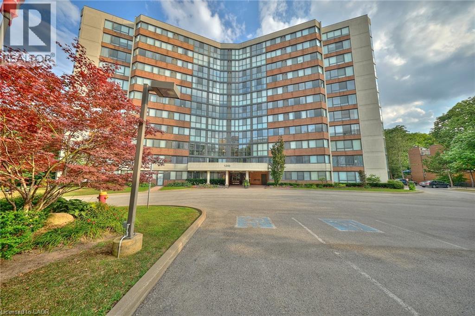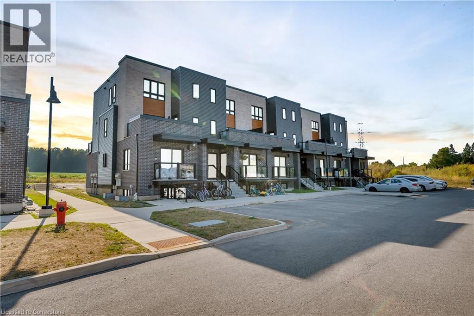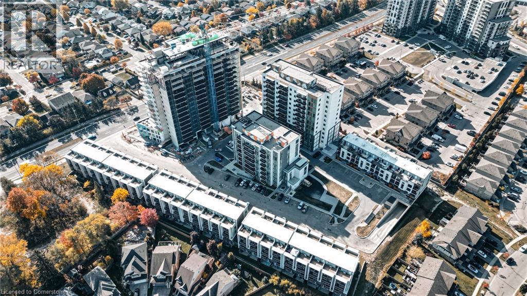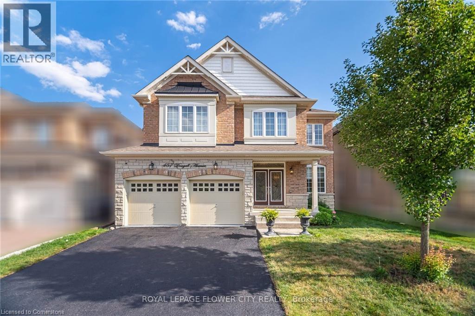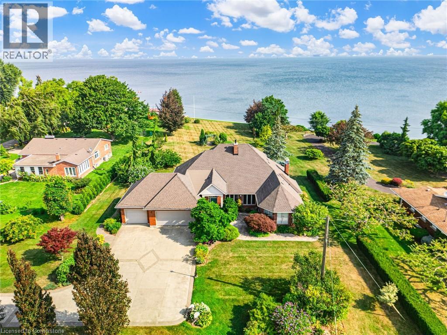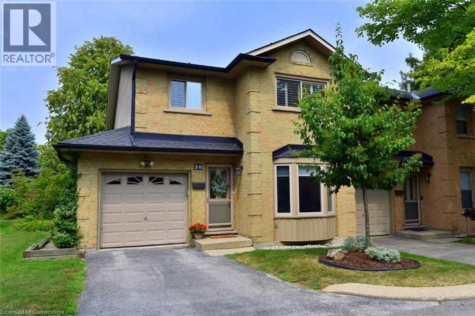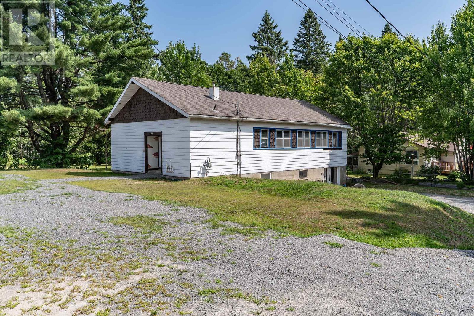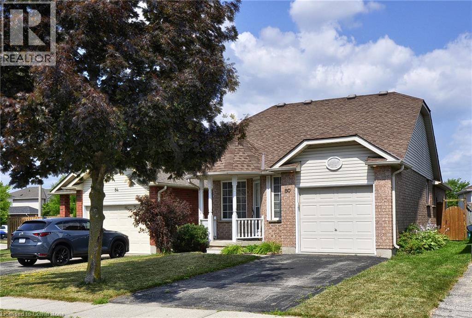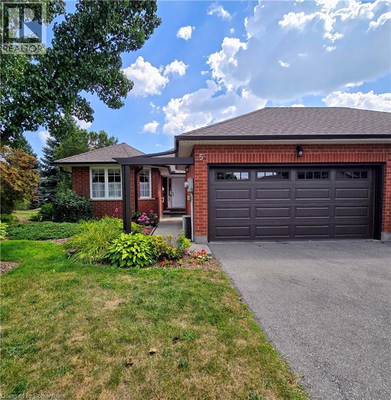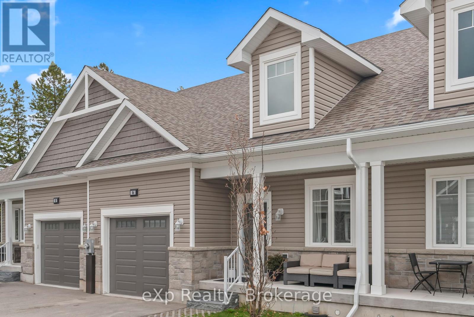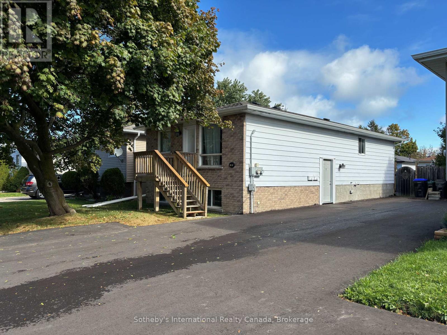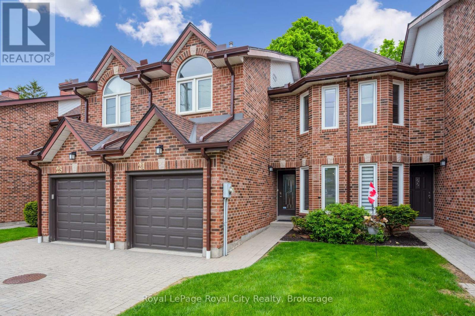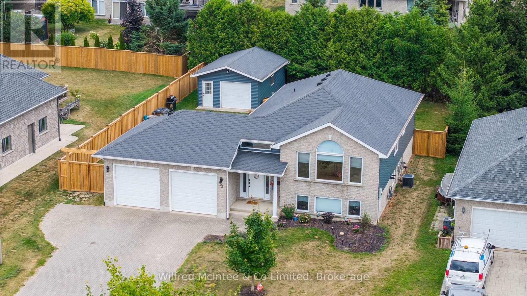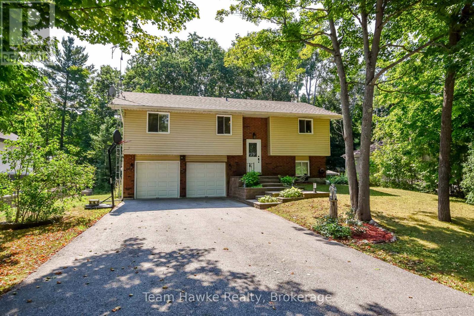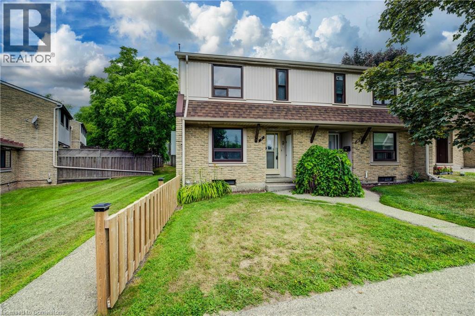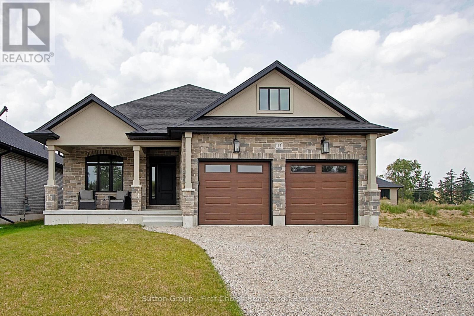56 West 1st Street
Hamilton, Ontario
Welcome to 56 West 1st Street a charming, one-owner 1.5-storey home that has been meticulously cared for over the years. Situated on a generous corner lot, this property features a spacious backyard with a covered porch and a large private driveway with plenty of parking. Inside, you'll find a bright and inviting living room, a kitchen that opens to the dining area, and a main floor bedroom-ideal for flexible living. The beautifully renovated main floor bathroom adds a modern touch. Upstairs offers two more bedrooms and a closet space roughed-in for a future second floor bathroom. The lower level, with its separate side entrance, features a large rec room, full bathroom, and excellent in-law or rental suite potential. Located in a prime central Hamilton neighbourhood, you're just minutes from highway access, public transit, shopping, restaurants, schools, parks, and entertainment. Whether you're a first-time buyer, growing family, or investor, this well-kept home is a fantastic opportunity in a convenient location. (id:46441)
193 King Street E Unit# 305
Hamilton, Ontario
Sign a 13th month lease agreement and get one-month free rent! This exceptional Loft style one bedroom apartment combines style and convenience, featuring hardwood floors, granite countertops, maple cabinetry, and in-suite laundry. Located in the vibrant International Village, you'll be just steps away from local shops, dining, and transportation including the popular Brothers Grimm Bistro located in the lower level of the building. Brothers Grimm offers Tenants of 193 King St E. a 10% discount on food (dine-in) and 15% on take out food. Rent is plus hydro, and tenants can procure monthly parking just steps away in the rear parking lot (current price $95 monthly), additional parking is available in the lot directly across the street or at the meters steps from the front door. We use Single Key; Credit check, employment letter, references, and lease agreement required. Available for October 1st move-in! Contact us today to schedule a viewing! (id:46441)
4212 Kane Crescent
Burlington, Ontario
Welcome to Prestigious Millcroft – This stunning two-storey home offers just over 3,500 sqft with an exceptional blend of elegance, comfort, and location. Backing directly onto the lush greens of Millcroft Golf Club, this property provides unmatched views and a serene backdrop for everyday living. Step inside to discover a spacious layout featuring two-storey ceilings within the formal living room and a formal dining area adding an extra touch of sophistication. The walk-out gourmet kitchen features high-end finishes, ample cabinetry, and a large island — perfect for gathering. Adjacent is a sun-filled family room with cozy gas fireplace. A very generous laundry room featuring another walkout, powder room and inside entry from your triple car garage complete this level. Upstairs, you’ll find 4 generous sized bedrooms, along with 3 full bathrooms. The primary retreat is a true sanctuary, featuring a luxurious ensuite with double-sided fireplace—enjoy its glow from both the spa-like bathroom and the bedroom. A beautiful walk-in closet completes this private haven. Two additional bedrooms each with walk in closets share a Jack and Jill ensuite with skylight. A fourth bedroom and an additional stand-alone full bath on the second floor provide comfort and privacy for family or guests. The unfinished basement spans just over 1,650 sqft, offering endless potential to customize to your needs—whether that’s additional bedrooms, recreation space, home theatre, or gym. Conveniently, it’s already been prepared with a roughed in bathroom and contains cold storage. With an expansive backyard directly overlooking the fairway, this home offers both tranquility and prestige in one of Burlington’s most sought-after communities. This home is close to top-rated schools, parks and all major amenities. Don’t miss this incredible opportunity to own a spacious, move-in-ready home with room to grow in the heart of Millcroft! Luxury Certified. (id:46441)
3503 Lakeshore Road
Lincoln, Ontario
RARE OPPORTUNITY: LAKEFRONT LUXURY MEETS VINEYARD EXCELLENCE. Nestled along 120 feet of Lake Ontario shoreline, this extraordinary estate allows for both sophisticated living and vineyard cultivation. Set on a coveted 10.9 acres, this magnificent property offers an unparalleled lifestyle opportunity. Embrace the vintner's lifestyle with 8.5 acres of meticulously maintained vineyard featuring four distinguished grape varieties: Shiraz, Kerner, Sauvignon Blanc, and Gewürztraminer. Whether you're an enthusiast seeking to produce your own collection or a connoisseur desiring the ultimate wine country lifestyle, this vineyard offers both prestige and potential. The property's shoreline has been professionally reinforced and protected, ensuring lasting enjoyment of your waterfront investment. Crafted in 1995 by the esteemed builder this 2,543 square foot residence features four bedrooms, 2.5 bathrooms, triple car garage and municipal water. The main-floor primary suite offers views of Lake Ontario, a walk-in closet and an updated 4-piece ensuite. Additional structures include a detached garage/workshop with concrete flooring and hydro service, and a solid 48' x 24' barn. Home features a propane fueled automatic backup power generator. This exceptional estate represents a once-in-a-lifetime opportunity to acquire a premium lakefront property with productive vineyard acreage—a combination rarely found. Here, luxury living meets agricultural heritage in perfect harmony, offering not just a home, but a distinguished lifestyle and potential legacy. Please Note: some photos have been virtually staged. Luxury Certified. (id:46441)
3050 Pinemeadow Drive Unit# 6
Burlington, Ontario
Spacious 2 Bed, 2 Bath Main Floor Condo with Private Patio Welcome to this bright and beautifully maintained main floor condo offering 2 spacious bedrooms and 2 full bathrooms. Enjoy the convenience of sliding glass doors leading to your own private patio -- perfect for morning coffee or evening relaxation. The updated kitchen (‘22) features stunning white cabinetry, timeless subway tile backsplash, sleek quartz countertops, and generous storage—designed to impress and function beautifully. The open-concept layout flows from the dining area and additional sitting space into a spacious, light-filled living room, ideal for entertaining or relaxing. The primary bedroom boasts a walk-in closet and a private ensuite complete with an oversized glass shower for a spa-like experience. Additional highlights include: Mitsubishi ductless heating/cooling unit (’18); In-suite laundry (washer & dryer ‘21); One designated parking space, plus ample visitor parking This lovely unit offers the perfect combination of comfort, accessibility, and location. Set in a quiet, well-maintained low-rise building, walking distance to shopping, restaurants, parks and public transit, with quick access to major highways. Room sizes are approximate. Main-floor living at its finest. (id:46441)
100 Lakeshore Road E Unit# 710
Oakville, Ontario
You’ve been thinking about rightsizing - but you're not about to lower your standards. Welcome to lakefront living at the Granary! Cherished for its downtown location, sought after for its convenience and reputation. This 1,940 sq ft corner unit offers you a sweeping floor plan with 3 bedrooms, a large living and dining area, an abundance of windows, updated galley kitchen and an 8’ wet-bar. The 638 sq ft wrap-around terrace invites you to watch the day unfold from sunrise to sunset. Skip the elevator entirely and slip out the building’s side door to Navy Street – mere steps from your unit and your locker is just down the hallway for added convenience. With such an expansive unit you can use the space how you like. Open up for the floor plan even more or create new spaces for your enjoyment. A versatile floor plan with double parking spaces side by side. Extensive building amenities including 24-hour concierge, exquisite lobby, social room, hobby room, guest suites, indoor pool, sauna, exercise room, bike storage and plenty of visitor parking. This prime location offers easy access to the lake, parks, Oakville Club, library, Oakville Centre for the Performing Arts, as well as the charming shops, cafes, and restaurants of downtown Oakville. Experience luxurious living at its finest. Immediate possession available. (id:46441)
318 Spruce Street Unit# 1106
Waterloo, Ontario
This stylish and convenient condo is in excellent condition, featuring a 1-bedroom plus 1 den layout with 2 bathrooms. The unit is carpet-free, offering a modern and clean living space. It boasts a spacious 10 ft ceiling that creates an open and airy atmosphere. The balcony seamlessly connects the living room and bedroom, providing easy access to fresh air and outdoor relaxation. The den is a versatile space that can serve as a home office or a temporary guest room, catering to different needs. The built-in laundry room adds to the convenience, making everyday living effortless. The condo is ideally located with shopping plazas and restaurants just steps away, ensuring you have everything you need at your fingertips. It is adjacent to the prestigious Waterloo Collegiate Institute (WCI) and offers close proximity to Laurier University, the University of Waterloo, and Conestoga College (Waterloo Campus), making it an excellent choice for families, professionals, or students. Don't miss the opportunity to own this bright and functional condo that perfectly balances comfort, style, and location. Contact us today for more details or to schedule a viewing! (id:46441)
1240 Marlborough Court Unit# 504
Oakville, Ontario
Welcome to this beautifully maintained 2-bedroom, 2-bathroom residence that perfectly combines style, comfort, and convenience. Floor-to-ceiling windows fill the home with natural light, enhancing the bright and spacious layout. The designer kitchen features premium Bosch appliances, sleek cabinetry, and elegant finishes—ideal for both cooking and entertaining. Every detail has been thoughtfully cared for, making this home truly move-in ready. Set in a meticulously maintained building that backs onto a peaceful ravine, you’ll enjoy privacy and nature just beyond your windows. Perfectly located near major amenities including the QEW, Sheridan College, Oakville GO Station, and a major shopping mall—everything you need is just minutes away. This is an exceptional chance to own a refined, modern home in a tranquil yet connected setting. (id:46441)
3322 Fox Run Circle
Oakville, Ontario
Developer-owned, name your upgrades!!! Nestled in one of South Oakville’s most prestigious neighborhoods, this recently updated executive home offers nearly 5,500 sq. ft. of luxurious living space on an impressive 114' deep lot, just steps to the Lake and beautiful beachfronts. Featuring 5 bedrooms, 6 bathrooms, premium custom upgrades throughout with Two bedrooms offering private ensuites, while the oversized loft with a 4-piece bath provides the perfect guest suite or retreat. Situated on a 114' deep lot, this rare property blends modern luxury with exceptional craftsmanship. (id:46441)
235 Chapel Hill Drive Unit# 11
Kitchener, Ontario
Only 2 years old, 2 Bed & 1 Bath townhome with 1 parking available for sale in Doon Area of Kitchener. When you enter through the foyer, the main floor features a spacious living room with an open concept kitchen featuring stainless steel appliances, plenty of kitchen cabinets, tiled backsplash and a breakfast bar. Additionally it boasts a primary bedroom with huge closet bathroom, another spacious bedroom & a 4 piece bathroom. Located in a great part of Kitchener close to many amenities, parks, walking trails and a short drive to the Expressway, Conestoga College and the 401. (id:46441)
1442 Highland Road Unit# 301
Kitchener, Ontario
Two bedroom, Viva model . NUVO is the much anticipated final phase of Avalon. Kitchener’s most coveted residential community. Creating a bold architectural statement against the skyline, NUVO is destined to complement the neighborhood and add the exceptional to everyday living, in so many ways. Community amenities: Four-seasons rooftop heated pool, Rooftop terrace and lounge, Food Hall, Arcade, Theatre room Children’s playroom, Smart building system equipped with 1Valet resident app for digital access to intercom and amenity booking Secure parcel delivery lockers connected to mobile phone, Facial recognition security system, High fiber optic cables for optimal internet connection, Dog wash station, Fitness studio, Meeting room, Locker storage, Secure indoor bike racks, Underground ground parking, Pet-friendly (max 12 kg). 215 units to choose from, studio, 1 bed, 2 bed and 3 bed. Heat and water included. (id:46441)
457 Dougall Avenue
Caledon, Ontario
Welcome To 457 Dougall Ave, Caledon A Beautifully Designed 4-Bedroom, 4-Bathroom Home Perfect For Growing Or Multi-Generational Families. Featuring A Grand Double-Door Entry And Inviting Porch, This Home Offers An Impressive Open-Concept Luxurious Layout With Spacious Living And Dining Areas, A Private Executive Office, And A Convenient Laundry/Mudroom With Garage Access. The Soaring Cathedral Ceilings In The Great Room And Cozy Gas Fireplace Create A Warm And Elegant Atmosphere, While The Gourmet Kitchen Showcases Granite Countertops, A Large Island With Breakfast Bar, Tall Cabinetry, And Generous Counter Space. Upstairs, The Hallway Overlooks The Great Room And Leads To A Peaceful Primary Suite With Double-Door Entry, A Massive Walk-In Closet, And A Spa-Like 5-Piece Ensuite. Two Bedrooms Share A Jack & Jill Bath, And The Fourth Bedroom Features Its Own Ensuite And Private Balcony. With Hardwood Floors, Oak Staircase, Custom Closet Organizers, And A Prime Location Close To Top-Rated Schools, Shopping, Parks, Highways, GO Train, Restaurants, Conservation Areas, And Walking Trails, This Home Truly Offers Comfort, Style, And Convenience. (id:46441)
3503 Lakeshore Road
Lincoln, Ontario
RARE OPPORTUNITY: LAKEFRONT LUXURY MEETS VINEYARD EXCELLENCE. Nestled along 120 feet of Lake Ontario shoreline, this extraordinary estate allows for both sophisticated living and vineyard cultivation. Set on a coveted 10.9 acres, this magnificent property offers an unparalleled lifestyle opportunity. Embrace the vintner's lifestyle with 8.5 acres of meticulously maintained vineyard featuring four distinguished grape varieties: Shiraz, Kerner, Sauvignon Blanc, and Gewürztraminer. Whether you're an enthusiast seeking to produce your own collection or a connoisseur desiring the ultimate wine country lifestyle, this vineyard offers both prestige and potential. The property's shoreline has been professionally reinforced and protected, ensuring lasting enjoyment of your waterfront investment. Crafted in 1995 by the esteemed builder this 2,543 square foot residence features four bedrooms, 2.5 bathrooms, triple car garage and municipal water. The main-floor primary suite offers views of Lake Ontario, a walk-in closet and an updated 4-piece ensuite. Additional structures include a detached garage/workshop with concrete flooring and hydro service, and a solid 48' x 24' barn. Home features a propane fueled automatic backup power generator. This exceptional estate represents a once-in-a-lifetime opportunity to acquire a premium lakefront property with productive vineyard acreage—a combination rarely found. Here, luxury living meets agricultural heritage in perfect harmony, offering not just a home, but a distinguished lifestyle and potential legacy. Please Note: some photos have been virtually staged. (id:46441)
644 Upper Paradise Road Unit# 20
Hamilton, Ontario
Discover exceptional living in this meticulously maintained 3-bedroom, 3.5-bath end-unit townhome in a tranquil complex of just 20 units. Ideally situated near shopping, restaurants, parks, schools, recreation centers, and major highways (Linc and 403/QEW), this home combines prime location with refined comfort. The bright main floor showcases a welcoming living room with a bay window, brand new carpet, a conveniently placed powder room, elegant family room with hardwood floors, gas fireplace and California shutters situated beside a sophisticated open-concept dining area. The renovated kitchen dazzles with neutral ceramic flooring, quartz countertops, stone backsplash, SS appliances, and a distinctive coffee bar featuring raised counter and shelving. Upstairs, the primary bedroom retreat offers serene space with dual windows and California shutters, complemented by a spa-like ensuite with grey stone countertop, undermount sink, deep tub and stand-alone shower. Two additional well-appointed bedrooms with California shutters and generous closet space and a second 4-pc bath complete this level. The finished basement extends your living space with a recreation room featuring a custom built-in bar with sink and mini-fridge, built-in shelving with desk area ideal for a home office, practical laundry room, and 3-pc bath with stand-up shower. Additional features include a single attached garage with inside entry and a brand new interior door, central vacuum system, new light fixtures on every level, gorgeous perennial gardens and convenient visitor parking beside the unit and just steps away. The hallways, primary bedroom and living room have all been freshly painted. Move-in ready with tasteful, neutral décor throughout, this exceptional townhome offers the perfect blend of privacy, style, and convenience in a friendly, close-knit neighborhood. What an ideal setting for both comfortable everyday living and elegant entertaining in the home and outdoors on the private deck. (id:46441)
707 Muskoka Road 3 Road N
Huntsville (Chaffey), Ontario
Large building currently zoned as Institutional. Both the main level and the lower level offer 1600+ square feet per floor. The Main floor area was used as a place of assembly which offers a large open area (29 feet X 41 feet), washrooms, foyer and two separate storage rooms. The lower level features its own entrance with washrooms, bedroom and other rooms for storage . This unit was used as a separate apt previously. The Seller has just recently excavated and replaced all weepers. This lot is located very close to the Town center , hospital , a public School and Arrowhead Provincial Park. Current zoning allows place of worship / multiple dwelling. (id:46441)
80 Hawkins Drive
Cambridge, Ontario
Discover the perfect blend of comfort, style, and convenience in this well-cared-for bungalow, ideally located in one of North Galt’s most desirable neighbourhoods. Just minutes from schools, parks, shopping, highway access, and everyday amenities, this home is ready to fit any stage of life. Step into a bright and spacious living/dining room combination, ideal for both everyday living and entertaining. The well-sized kitchen features a cozy breakfast nook and sliding doors that lead to a large deck — perfect for morning coffee or summer gatherings. This home offers two generously sized bedrooms and a 4-piece main bathroom. The fully finished basement adds exceptional living space & In-law capability, complete with a gas fireplace, large recreation area, and an additional 4-piece bathroom — ideal for hosting family and friends. Additional features include a fully insulated and drywalled single-car garage. Recent updates include: Roof shingles (2016), furnace motor (2019), sump pump (2019). Move-in ready and perfectly located, this North Galt gem is a rare opportunity — the only thing missing is you! (id:46441)
10 Isherwood Avenue Unit# 5
Cambridge, Ontario
Savannah Oaks End-Unit Bungalow! Welcome to this beautifully maintained Intego model offering 1,372 sq. ft. of bright, open-concept living. This 2 bed, 3 bath home features newer hardwood floors in the living/dining rooms, newer carpet in the bedrooms, and a spacious kitchen with large windows overlooking the lush front gardens. Enjoy the private front courtyard and back deck/patio with garden door from the living room—perfect for relaxing or entertaining. The partially finished basement includes recroom, games room, den/office, a workshop, storage space. Easy access to the double car garage. All in a quiet, sought-after community close to parks, trails, shopping, and amenities. (id:46441)
4 - 24 George Street N
Minto, Ontario
Sometimes the right home isn't about square footage-it's about recognizing value, comfort, and opportunity when others overlook it. Welcome to 4-24 George Street North, Harriston, a thoughtfully designed 3-bed, 2.5-bath bungaloft townhouse where modern comfort meets small-town warmth. Nestled on a quiet dead-end street, this 4-year-old Quality Homes build offers effortless living with a bright open layout, stylish kitchen with island, and main-floor primary suite with walk-in closet and ensuite. Upstairs provides two additional bedrooms and a full bath-perfect for guests, family, or home office space. The clean, dry lower level with bath rough-in is full of potential. Outside, enjoy an attached garage, paved drive, and low-maintenance yard with a private deck for peaceful mornings or sunset evenings. Located close to trails, parks, and amenities, and under an hour from Guelph and the Tri-Cities, this home blends style, simplicity, and room to grow. Sometimes the best opportunities are the ones waiting quietly for the right buyer to notice. (id:46441)
55 Courtice Crescent
Collingwood, Ontario
Legal duplex in downtown Collingwood with uprades galore and separate mailing addresses and hydro to each unit! Offering a main floor unit with 3 beds and 1 bathroom that has a month to month tenant and a 2 bed, 1 bath lower unit, with new egress window, flooring, kitchen cabinets, shower and sound proofed ceiling. Lower unit will be vacant 1st October onwards. New heat pump installed this year and a list of all other features/upgrades is available. Homes also offers a fenced back yard and off street parking for 4 cars. This is an attractive investment for anyone wanting to live in the lower unit and have a tenant help pay the mortgage! (id:46441)
21 Marilyn Drive
Guelph (Riverside Park), Ontario
Welcome to 21 Marilyn Drive, a stunning townhome nestled in the highly sought-after Riverside Park area! This exquisite property offers a luxurious and comfortable living experience, boasting 3 spacious bedrooms and 4 modern bathrooms. The heart of this home is its open-concept main floor plan, perfect for entertaining and everyday living. Prepare to be wowed by the spacious, custom kitchen by Jacob's Woodworking, featuring top-of-the-line Thermador kitchen appliances. Cozy up by one of the two gas fireplaces on a chilly evening. Walk out through sliders from the dining area to a lovingly landscaped rear garden offering privacy and tranquility. Three skylights flood the upstairs space with natural light, creating a bright and inviting atmosphere. Three spacious bedrooms, 3-piece main bathroom, Primary has a 4-piece ensuite bathroom, walk in closet and a private and treed view overlooking Riverside Park. Enter the finished basement, which has just been freshly painted! where you'll find a cozy media room with various lounge areas, a well-appointed laundry room, an additional 2-piece powder room, and a versatile workspace area, offering ample room for all your needs. The convenience of an attached garage adds to the home's appeal. One of the most remarkable features of this property is its prime location, backing directly onto Riverside Park, offering unparalleled access to nature and outdoor activities. Despite its tranquil setting, you're still just moments away from major shopping centers, providing the perfect blend of serenity and convenience. Low condo fees include all exterior maintenance (roof, windows, doors), snow removal, grass cutting and wooden deck in rear garden. (id:46441)
362 Westwood Drive
Brockton, Ontario
Welcome to 362 Westwood Drive, a beautifully updated raised bungalow with 16' x 24' shop in one of Walkerton's most desirable neighborhoods. Step inside to a spacious foyer that leads to a bright, functional kitchen complete with brand-new appliances and convenient access to the brand new, 400 sq. ft. deck, perfect for outdoor dining and entertaining. The main level also features living room/ dining room, three comfortable bedrooms and a full bath. Downstairs, the finished lower level is designed for relaxation and versatility. Enjoy cozy evenings in the family room, warmed by a brand-new gas stove. A fourth bedroom, additional full bath, laundry area, utility room and plenty of storage complete the space. Exterior highlights include fresh new siding and eavestroughs, an attached double-car garage, and a fantastic 16 x 24 detached shop, an ideal setup for hobbyists or extra storage. The fully fenced, landscaped backyard is perfect for pets, kids, or simply enjoying the outdoors. This property combines comfort, function, and style all in a quiet, family-friendly location close to schools, parks, and amenities. Don't miss your chance to call this one home! (id:46441)
40 St. Laurent Boulevard
Tiny, Ontario
Welcome to this charming, move-in ready home just steps from the sandy shores of Lafontaine Beach. This 3-bedroom, 2-bath property offers a perfect balance of comfort and functionality. Step inside to find a warm and inviting interior, complete with efficient gas heat and central air to keep you comfortable in every season. The spacious double car garage is ideal for parking, storing beach gear and recreational toys, or creating the workshop you've always wanted. Recent updates include shingles and seamless eavestroughs replaced just three years ago, giving you peace of mind and reducing future maintenance . Outside, you'll be greeted by a beautifully landscaped entrance that sets the tone for the home's pride of ownership. Whether you're enjoying a quiet morning coffee on the front landing, hosting family barbecues, or spending the day at the beach, this property offers a lifestyle that feels like a vacation every day. (id:46441)
280 Thaler Avenue Unit# 9
Kitchener, Ontario
Welcome to 280 Thaler Avenue, Unit 9, a beautifully renovated 3-bedroom, 2-bathroom townhome in a prime Kitchener location! Step inside to discover a bright and modern interior featuring new floors, fresh paint, and upgraded windows that fill the space with natural light. The main level boasts of a spacious living room with a large new window and pot lights, offering a warm and inviting atmosphere. The eat-in kitchen with new stainless steel appliances, updated white cabinetry, quartz countertops, and sleek pot light is sure to impress and is perfect for both everyday living and entertaining. Upstairs, you'll find three generous-sized bedrooms, all finished with new flooring, pot lights, along with a stylish 4-piece bathroom. The finished basement offers added versatility with a cozy recreation room, an additional bathroom and new laundry appliances , ideal for a home office, playroom, or guest suite. Other major amenities include a furnace and A/C unit, ensuring year-round comfort. Located in a family-friendly neighbourhood close to schools (especially an upcoming Catholic school) shopping, public transit, and highway access, this move-in-ready home is perfect for first-time buyers, downsizers, or investors alike. (id:46441)
117 Kastner Street
Stratford, Ontario
Welcome to Hyde Construction's newest model home! This stunning bungalow features 1,695 square feet on the main floor and an additional 929 square feet of finished space in the basement. With 2 + 2 bedrooms and a double garage, this beautifully appointed home includes a spacious primary bedroom complete with an ensuite and walk-in closet, a cozy gas fireplace, and a huge main floor laundry. The large kitchen boasts an island and butler's pantry, while the main floor also offers a convenient powder room and covered porches both front and back. The finished basement provides two additional bedrooms, a 4-piece bathroom, and plenty of family room and storage space. With all appliances now being included as seen in the stunning photo's this home is truly ready for you to move right in! For more information about available plan options in Phase 4 or to explore the possibility of custom designing your own home, please feel free to call us. Limited lots are remaining! (id:46441)

