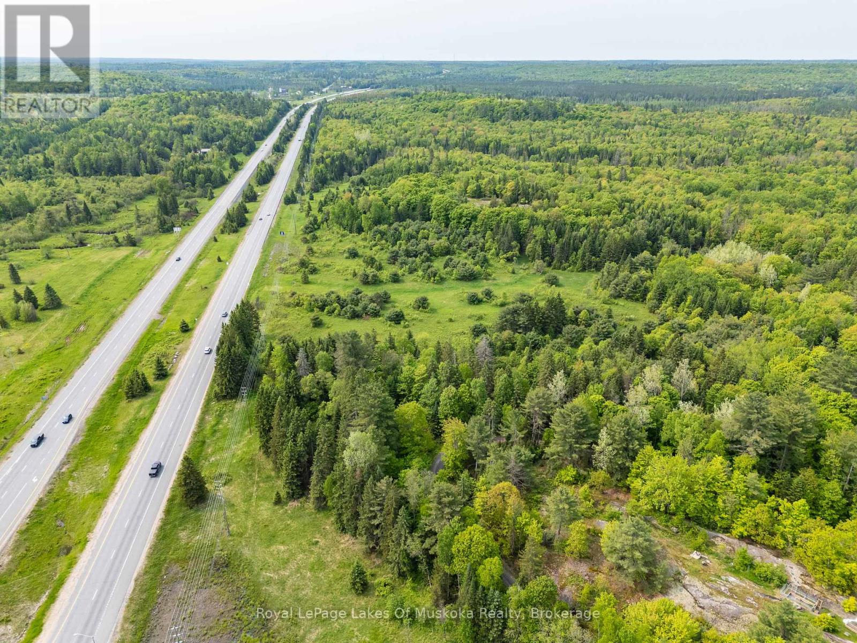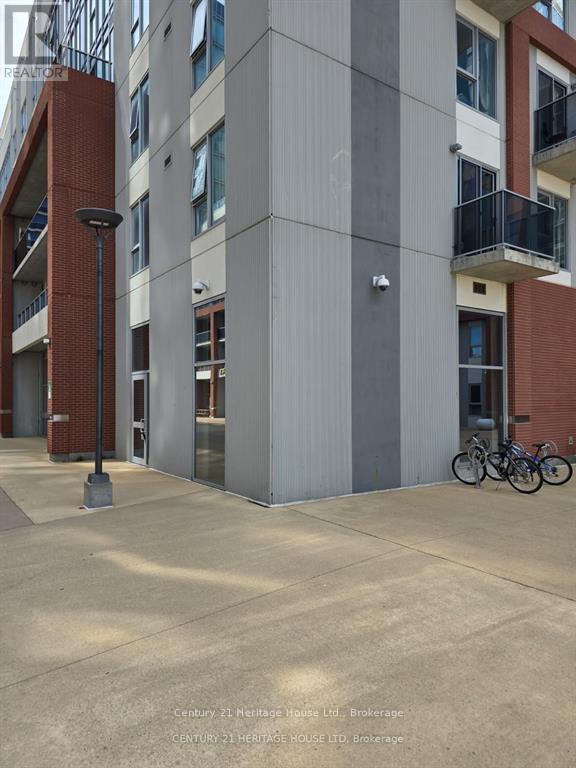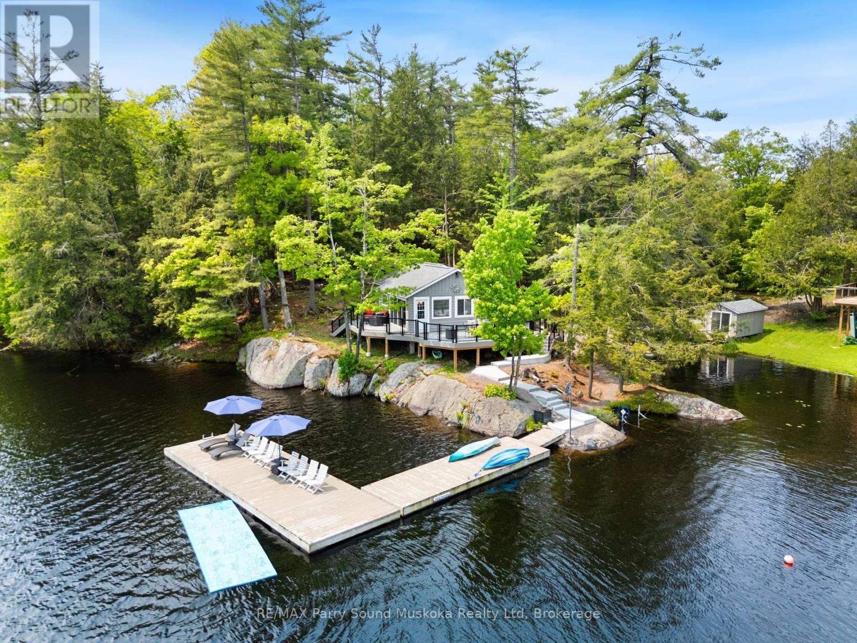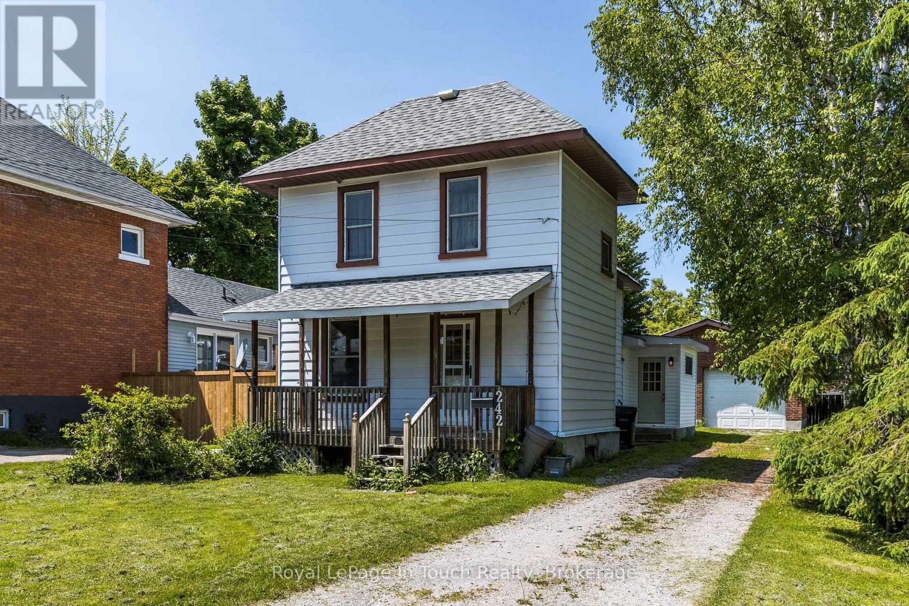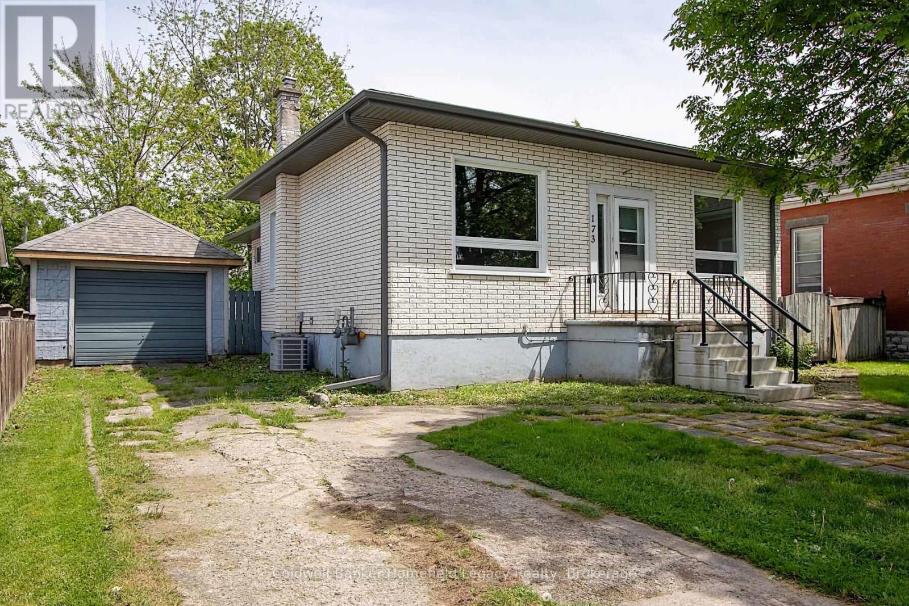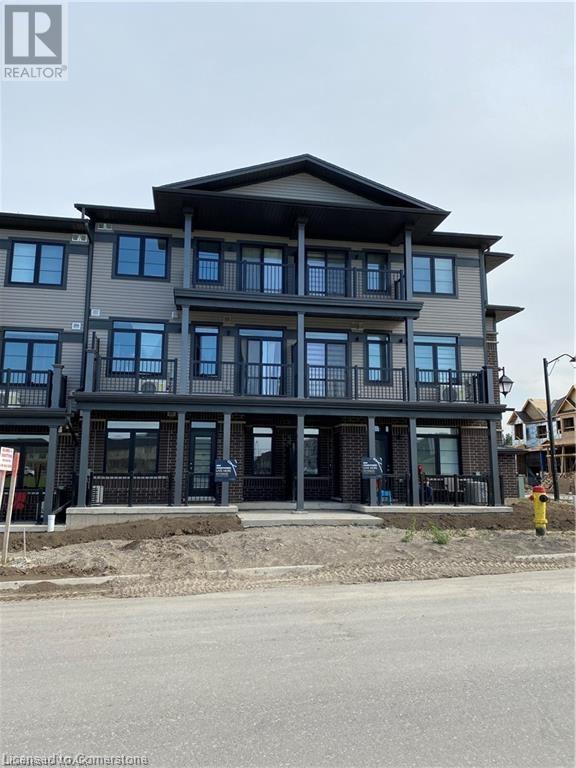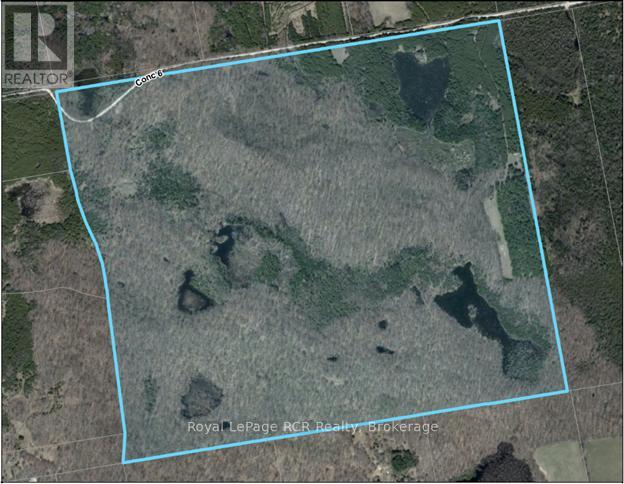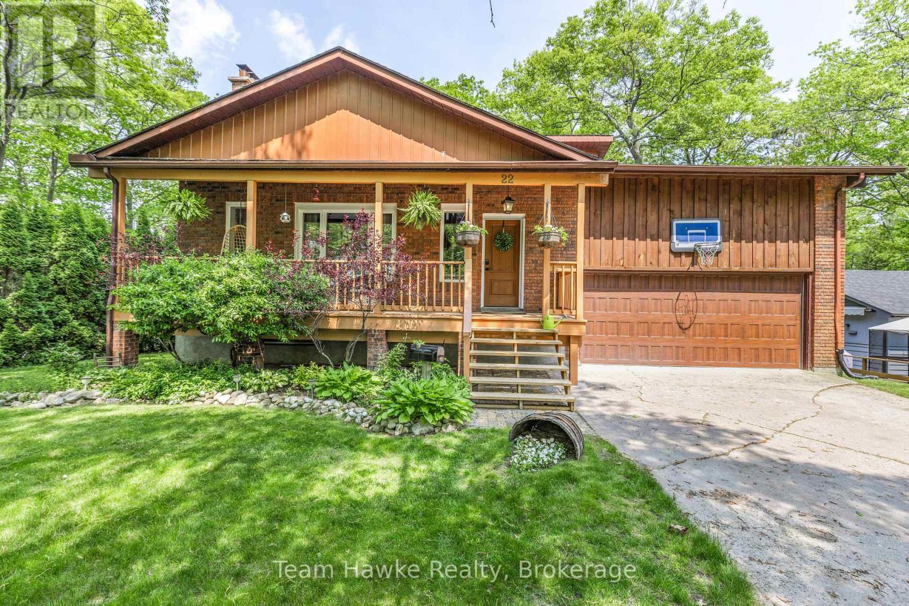22 Allensville Road
Huntsville (Stephenson), Ontario
Unlock the potential of 42 acres just off Highway 11 at the gateway to Muskoka. This expansive property offers a rare blend of RU1 (Rural Residential) and Community Mixed Use, giving you flexibility for a wide range of uses whether you're envisioning a private home with acreage, a small business venture, or future development. A mix of wooded land and natural clearings, this property offers privacy and easy access with year-round road frontage on Allensville Rd. Hydro is at the lot line, and the location provides excellent visibility while still feeling tucked away in nature. Just minutes from downtown Huntsville, this is your chance to invest in land with room to grow, build, or simply escape. (id:46441)
215 - 130 Columbia Street W
Waterloo, Ontario
Unit 215 at 130 Columbia St W (The HUB) is an 869 sq ft partially finished corner commercial unit with fantastic exposure, available immediately in the heart of Waterloos University District and anchored by 600+ residential units above. Ideal for café, retail, medical, tech office, personal services, art gallery, library, museum, commercial school, financial services, nanobrewery, printing, restaurant, or pharmacy use. This high-visibility space includes water and gas in the TMIonly electricity is extra. The HUB features a vibrant commercial promenade, high foot traffic, ample parking, and is steps from the University of Waterloo and Wilfrid Laurier University. Perfect for businesses seeking a dynamic, walkable, and strategically located setting with built-in customer flow, flexible zoning, and unmatched accessibility. Dont miss the opportunity to grow your business in one of Waterloos most energetic mixed-use communities. (id:46441)
16 Stewart-King Road
The Archipelago (Archipelago South), Ontario
Welcome to your dream escape on the coveted shores of Healey Lake! This drive-to, turnkey cottage offers the perfect blend of comfort, style, and outdoor adventure just under two hours from the GTA and very close to the town of MacTier, where you will find all essential amenities. Set on a private 1 acre lot, the property features 310 feet of south-facing shoreline, basked in sunlight and ideal for swimming, boating, and soaking up the full waterfront experience. This tastefully updated lakefront getaway with 2 bedrooms plus den, invites you into bright, open-concept living spaces designed to connect seamlessly with the outdoors. A warm and inviting living room, complete with a high-efficiency fireplace insert, creates the perfect ambiance for relaxing after a day on the water. Just outside the kitchen/dining area is an expansive maintenance free deck with a modern glass railing system (completed in 2024) which provides unobstructed lake views and a stunning space for entertaining or unwinding. Steps from the cottage and resting on the water's edge is a bunkie ideal for your additional guests. A detached two-car garage offers plenty of space for vehicles, recreational gear, or workshop use. The property also provides direct access to snowmobile and ATV trails. Whether you're casting a line, paddling along the shore, or simply enjoying the tranquility of the Parry Sound district, the recreational possibilities here are endless. Surrounded by mature trees and nature, this peaceful and private setting offers a true escape from the everyday. Whether you're seeking a welcoming family cottage, a serene retreat, or an all-season getaway, this exceptional Healey Lake property delivers on every front. Don't miss the opportunity to own a remarkable piece of cottage country. Chattel list to be confirmed with the LA. (id:46441)
242 Barnett Avenue
Midland, Ontario
This charming older 3-bedroom, 1.5-bath, two-storey home is full of opportunity! Nestled on a rare spacious double-wide lot in town, it features an oversized detached garage perfect for storage, hobbies, or future workshop space. With key updates already done, including the roof, furnace, and central air (all within approx. the last 7 years), you can move in with peace of mind or start planning your upgrades. Ideal for first-time buyers looking for space and value, or investors seeking flexibility thanks to R3 zoning, which opens the door to potential. Just a short stroll to the Rotary Trail, Georgian Bay, marina, schools, and parks you'll love the lifestyle and convenience this location offers. Don't miss your chance to own a unique property with room to grow! (id:46441)
13 Jidamo Miikans
Christian Island 30 (Beausoleil First Nation), Ontario
If you every wanted a great island cottage just steps from a Caribbean Like sandy beach in the sunshine overlooking the clear blue waters of Georgian Bay then this is the place! Located at Big Sand Bay on leased Indigenous land (Leasehold), just a 20 minute ferry ride from Cedar Point in North Tiny Township, on Christian Island, this large, newer 1,404 sq.ft. 1.5 storey fully finished cottage has everything you need to enjoy spring, summer & fall on the island! The cottage has a 936 sq.ft. main level where you have a full kitchen with fridges, electric stove & DW, vaulted ceilings, combination dining/living room with 2 walk outs to a deck overlooking the water. The living room is cozy with vinyl floors & wood stove. There are 2 bedrooms on the main level including a large primary with its own 4pc ensuite. The second bedroom is a good size and there is a separate 2 pc washroom for guests. A closet with a stacked washer/dryer completes this level. The 468 sq.ft. upper level features 2 good sized bedrooms and another tiled 4 PC bath. The 10'x36' front deck features a covered section with views of the lake. Rounding out this cottage is a 160 sq.ft. bunkie. Underneath the main cottage is a 192 sq.ft. block utility room & workshop. Big Sand Bay has gorgeous soft sand entry and shallow water perfect for kids. This is one of the best places on the island and don't miss it! See it now! (id:46441)
173 Water Street S
St. Marys, Ontario
New listing 173 Water Street South St Marys . This raised bungalow is located close to downtown St Marys and is an easy walk to shopping , the river walkway area and several parks and recreational facilities . Are you looking for one floor living and a large flat lot in a great area then this may be the one you have been looking for . Many major updates have been done recently including new roof, windows, furnace and central air and water heater , Three bedrooms or two bedrooms plus a den and a large 4 piece bath with laundry are located on the main level as well as a double living room or living room dining room combination . The basement is completely unfinished at this time and is open to your plans . A large single car detached garage provides vehicle storage and the private driveway will easily accommodate several vehicles as well . The 60 by 160 Foot lot with the home set well back from the street still provides a large private back yard area for you to enjoy . Come and have a look and check out the possibilities . Set up your appointment today. (id:46441)
32 Wheat Lane
Kitchener, Ontario
Condo stacked townhome in the sought-after Huron Park community of Kitchener for sale. This bright and spacious unit offers approx. 1,415 sq. ft. of modern living across two levels. The main floor features 9’ ceilings, engineered hardwood flooring, a spacious living area with walk-out to private balcony, upgraded kitchen with stainless steel appliances, stacked laundry, and a powder room. The second floor includes 3 generously sized bedrooms, including a primary bedroom with a private balcony, 2 full bathrooms, and ample closet space. Located in a family-friendly neighborhood with a newly built children’s playground right across the street. Close to schools, parks, shopping, and transit. Extras: Stainless steel appliances (fridge, stove, dishwasher, microwave), stacked washer & dryer, upgraded light fixtures. 1 surface parking spot included. Visit soon, won't last long! Ideal For: First-time buyers, growing families, or investors. (id:46441)
4871 Wellington Road 29 Road
Guelph/eramosa (Eden Mills), Ontario
WORK, LIVE, ENTERTAIN AT HOME. Beautiful 4 bedroom country home with a large 3200 sq ft insulated shop. This well maintained home with open concept main floor and sliders to the deck from the updated kitchen. A spacious family room with cozy fireplace and walkout to the patio plus finished rec room down offering more space for family fun. 4 good size bedrooms with a large master bedroom and ensuite bath plus walk in closet. Well landscaped lot with lots of parking and the standout feature - THE SHOP boasting 2 large ground level doors, door 1, 14' wide 14' high. door 2 10' wide 12' high. 16ft ceilings, forced air propane heating. Shop is on it's own meter. Electric power 600v 3ph 200 amp with multiple 600v drops around the shop, 220-240v single phase. Hot and cold water, Large yard for vehicles , outside storage, 6 storage containers. Zoned for fabrication shop or storage. Why pay $6000 + on industrial units when you can work at home. Tree line separating the house from the shop and yard, central location for Milton, Cambridge, Guelph and parking for 20 plus cars. 5x10ft 2.5kw fiber laser available. (id:46441)
4871 Wellington Road 29 Road
Guelph/eramosa (Eden Mills), Ontario
WORK, LIVE, ENTERTAIN AT HOME. Beautiful 4 bedroom country home with a large 3200 sq ft insulated shop. This well maintained home with open concept main floor and sliders to the deck from the updated kitchen. A spacious family room with cozy fireplace and walkout to the patio plus finished rec room down offering more space for family fun. 4 good size bedrooms with a large master bedroom and ensuite bath plus walk in closet. Well landscaped lot with lots of parking and the standout feature - THE SHOP boasting 2 large ground level doors, door 1, 14' wide 14' high. door 2 10' wide 12' high. 16ft ceilings, forced air propane heating. Shop is on it's own meter. Electric power 600v 3ph 200 amp with multiple 600 drops around the shop, 220-240v single phase. Hot and cold water, Large yard for vehicles , outside storage, 6 storage containers. Zoned for fabrication shop or storage. Why pay $6000 + on industrial units when you can work at home. Tree line separating the house from the shop and yard, central location for Milton, Cambridge, Guelph and parking for 20 plus cars. 5x10ft 2.5kw fiber laser available. (id:46441)
N/a Concession 6
West Grey, Ontario
294 acres of predominantly maple bush and some good cedar bush and pines. There are a few small open areas and good trails throughout. There are multiple entrances off Concession 6 which is a seasonal road. Road frontage is approximately 4000 feet. Some logging has occurred over the years. (id:46441)
441564 Concession 8 Ndr
West Grey, Ontario
97 acres on a good road, recently an active sawmill. A portion of the property is zoned commercial and other uses are allowed. The main building is 14,200 square feet and there are 2 - 40x60 storage buildings as well as sawdust storage. There is a large commercial grade gravel yard. A portion of the main building and yard are currently rented at $1650 per month, plus utilities. Tenant is willing to vacate or stay. There is 3 phase hydro and a drilled well. The former sawmill equipment can be negotiated if still available at the time of the property sale. Most of the land is mixed bush. (id:46441)
22 Cabell Road
Tiny, Ontario
Just steps from the sandy shores of beautiful Woodland Beach, this spacious 3+1 bedroom, 2 bath home offers the perfect blend of comfort, space, and charm, whether you're looking for a full-time residence or a year-round cottage retreat.This solid brick home features a bright, open-concept main floor with soaring cathedral ceilings in the living room and two cozy gas fireplaces to keep you warm on winter nights. The generous kitchen, living, and dining areas make it easy to entertain or relax with family. Walk out from the dining room to a large deck overlooking a fully fenced backyard, ideal for summer barbecues, kids, and pets. Downstairs, the finished basement includes a spacious rec room and a fourth bedroom, perfect for guests or a home office. Located just 1.5 hours from Toronto, this property offers incredible value in a sought-after beachside community. (id:46441)

