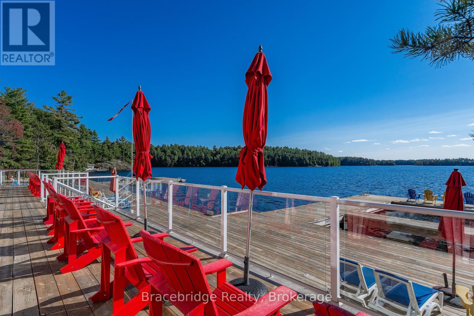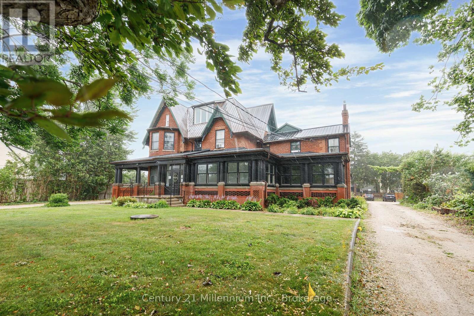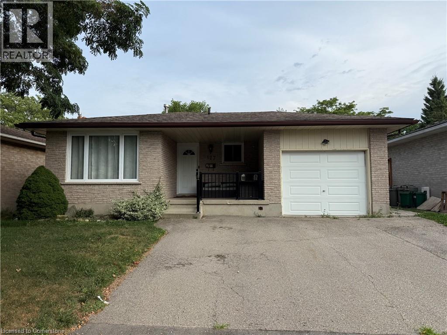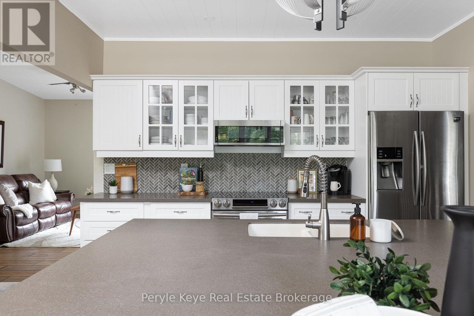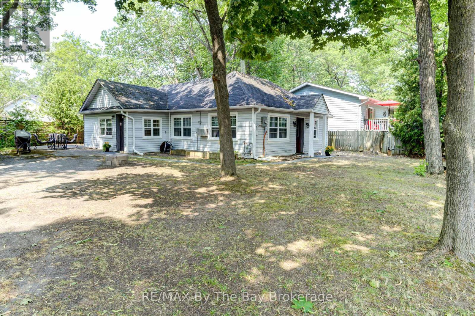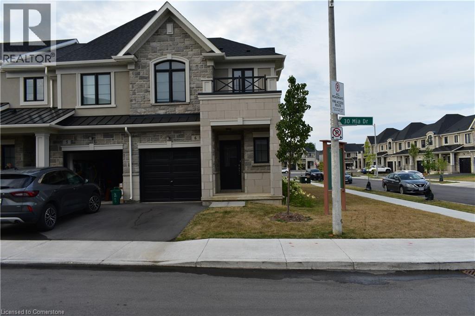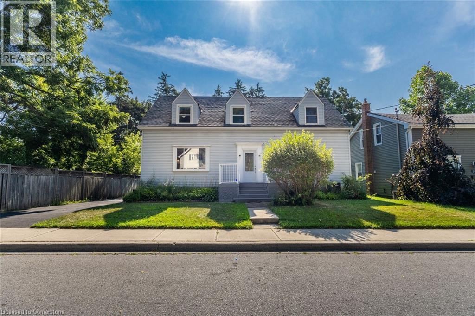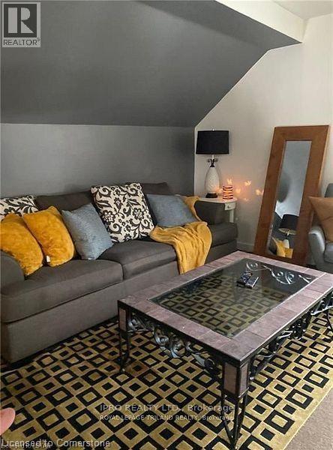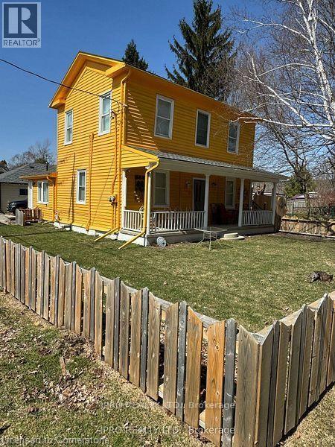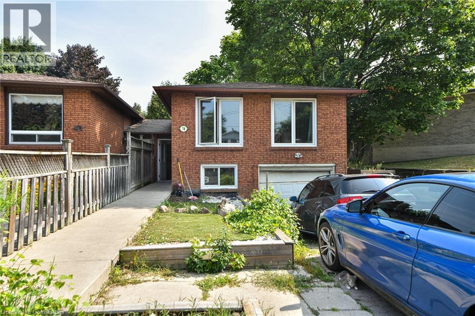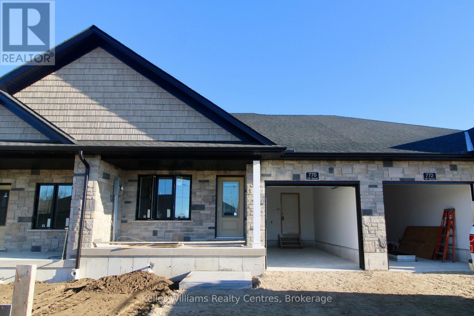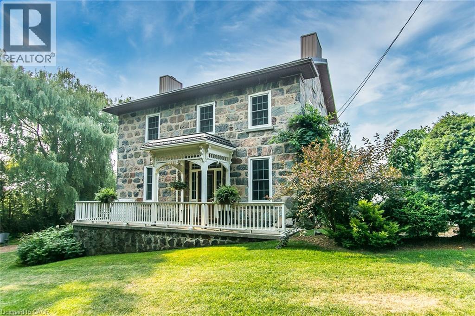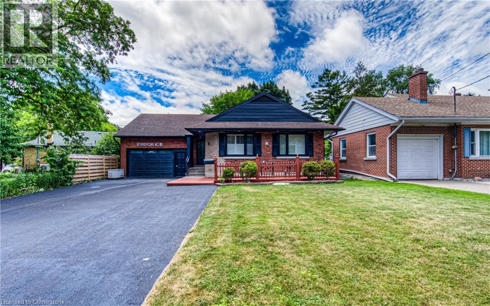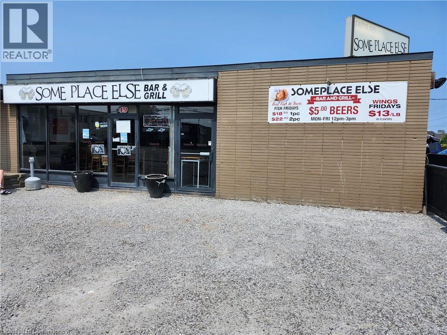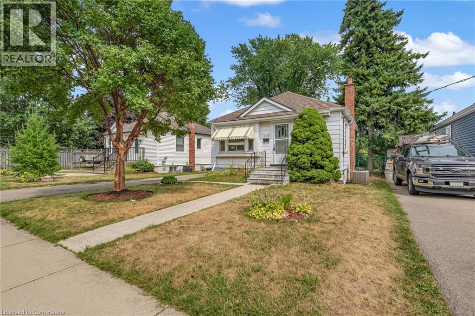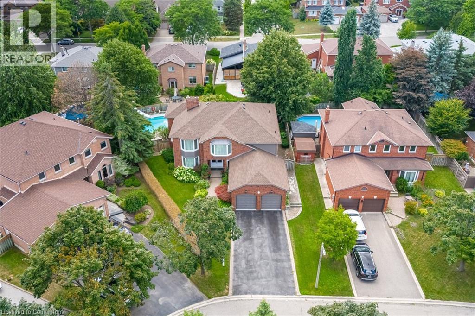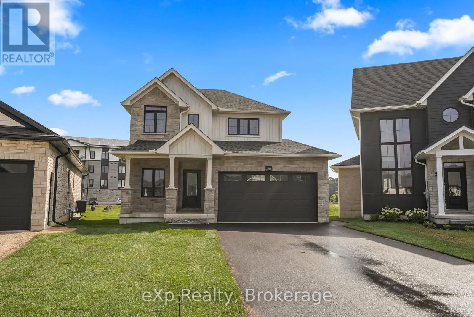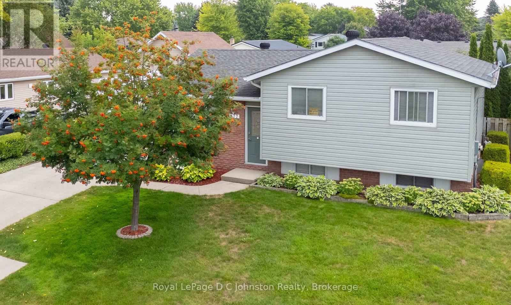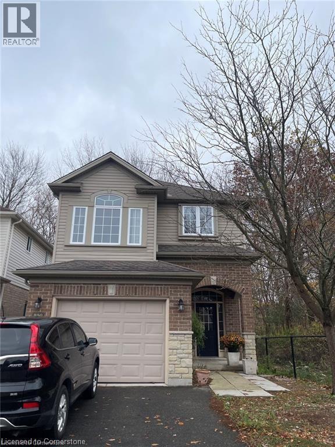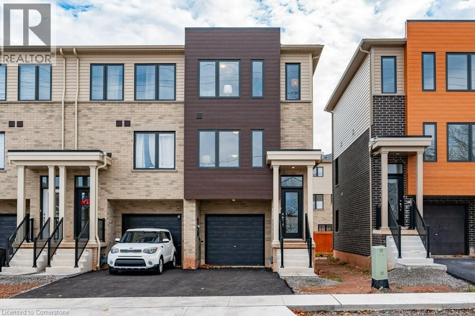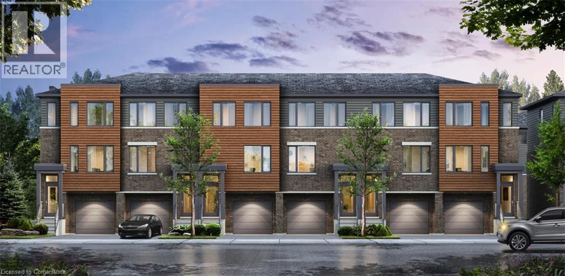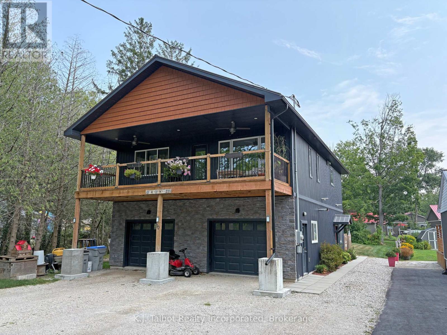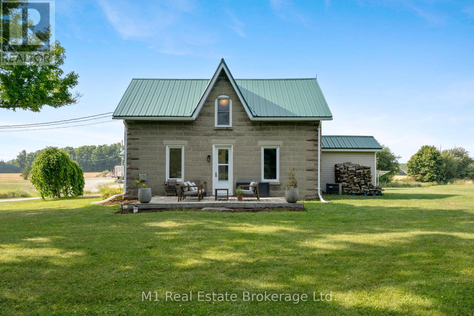A103-D1 - 1869 Muskoka 118 Road W
Muskoka Lakes (Monck (Muskoka Lakes)), Ontario
This well appointed 2 bedroom unit is as close to the water's edge as possible and the 1/8th fraction (6 weeks of the year and a bonus week every other year) offer you a perfect getaway to cottage country. The open plan kitchen/living room area lend itself to family gatherings, while making good use of the many amenities offered at Touchstone Resort. Spend time on the numerous docks, at the beach and the additional pool & hot tub there, the infinity pool, hot tub, sauna & steam room at the main lodge and indulge in the perfect meal at the Touchstone Grill. For your relaxation, spend time at the Spa getting pampered. Touchstone Resort has much to offer in every season; swimming & boating in summer, watching the stunning change of the colors in fall, snow-mobile trails and ice skating in winter and the intriguing Trillium flowers blooming in spring. Here is the opportunity to own your piece of Muskoka without the usual hassles of maintenance that comes with owning a cottage on one of the great lakes of Muskoka. The nearby quaint town of Port Carling offers great boutique shopping opportunities as well as many scrumptious restaurants to choose from. (id:46441)
637 Hurontario Street
Collingwood, Ontario
Development Opportunity! Own a Piece of Collingwood's History, Shape Its Future! This is a truly exceptional commercial opportunity in the heart of Downtown Collingwood: a landmark building with a remarkable past, once belonging to the visionary Sir Sandford Fleming. Situated on a coveted prime lot (0.851 acres), this recently renovated property seamlessly blends historic charm with modern income and development potential. The main floor currently has two premium suites available, offering a perfect opportunity to establish or expand your business. Imagine opening a chic cafe, a bustling restaurant, or a high-end spa in a location with established, professional tenants, including a hair stylist/colorist, psychotherapists, and a scalp spa. This extensively renovated property offers a unique and versatile layout across three distinctive levels: First Floor: 3,297 sq ft; Second Floor: 2,115 sq ft; Third Floor Loft: 948 sq ft. With a total of eight bathrooms and ample parking (10+), the building is ready to support a variety of businesses. The true value lies beyond the existing structure. The exciting potential for further land development at the rear of the property is a major draw. A Development Study for 12 residential townhomes has already been conducted, with the possibility of a four-story condo development with up to 30 units and underground parking. This is more than an investment; it's a chance to own a significant piece of Collingwood's heritage and capitalize on its thriving future. Embrace the character, prime location, and unparalleled development prospects of this extraordinary downtown holding. (id:46441)
127 Carlyle Drive Unit# Lower
Kitchener, Ontario
This refreshed lower-level unit at 127 Carlyle Drive offers comfortable living in a welcoming Kitchener neighbourhood. The property features three bedrooms and one beautiful three-piece bathroom with a stylish glass shower and tile surround that'll make your morning routine a little more luxurious.A flat rate of $200 includes utilities (heat, hydro, water) and internet as well, so you can focus on settling in rather than juggling utility bills. A possibilty for a second parking space can be negotiated if needed. Shared backyard provides outdoor space for relaxation. Located in a family-friendly area, you'll find convenient amenities nearby including grocery shopping, quality schools, and easy access to public transit connections. This recently refreshed unit combines practical features with comfortable living spaces, making it an ideal choice. (id:46441)
8 Shaw Crescent
Huntsville (Chaffey), Ontario
What if home felt like a deep breath, a fresh start, & your favourite weekend all at once? Tucked away on a quiet, tree-lined street just moments from Avery Beach & the Hunters Bay Trail& only 1 km from downtown Huntsville - this thoughtfully updated 4-bed, 2-bath home blends comfort, connection, & ease. You walk in and the layout & rooms fit together the way your days do. Light where you want it & space where you need it. At its heart, a beautifully appointed kitchen with a massive island - perfect for morning coffee, after-school snacks, or hosting a crowd. Two distinct living rooms offer space for both connection & calm: one made for movie nights and weekend lounging, the other a bright retreat for reading, play, or simply catching your breath. Upstairs, four light-filled bedrooms include a generous primary suite with walk-in closet & a serene ensuite featuring a walk-in shower. Outside, mornings begin on the deck, afternoons unfold in the garden, & long summer evenings stretch out under the open sky. On the main floor, the convenience of laundry makes everyday living easier, while the attached 2-car garage keeps life organized in every season. The lower level walkout is a rare bonus - ready to become whatever you need most, from a games room to a guest suite. Peace of mind comes built in - newer furnace and shingles, all municipal services, high-speed internet, & thoughtful updates, including new main-floor flooring. Spend your weekends walking to the beach, biking scenic trails, or exploring Huntsvilles shops, restaurants, & year-round events. Here, nature is always close, community even closer, & life moves at a pace that lets you savour it. Somewhere between the first step inside & the last glance back, you're already placing that favourite piece of art, leaning on the kitchen island, talking through dinner plans, & hearing a loved one call you in from the yard. Thats when you know it's no longer about features. It's about the feeling of knowing you're home. ** This is a linked property.** (id:46441)
110 24th Street N
Wasaga Beach, Ontario
Winterized 3-bedroom home or cottage in a prime location north of Mosley Street, just a 5-minute walk to the sandy shores of Georgian Bay (Beach Area 4). Set on a large lot on a quiet dead-end street. Lovingly maintained with numerous updates: windows, doors, siding, gas furnace, full interior reno including insulation, plumbing, electrical, kitchen, bath, and flooring. Includes fridge, stove and washing machine. A rare find in a highly sought-after area walk to beach and shopping! (id:46441)
30 Mia Drive Unit# 6
Hamilton, Ontario
Carpet-free 3 bedroom, 2.5 bath townhome featuring hardwood floors throughout both levels and a matching winding staircase. The open-concept kitchen offers abundant upper and lower cabinetry, an upgraded pantry, and stainless steel appliances. The second floor includes an upgraded laundry room with a gas dryer. The spacious primary bedroom features three large windows, a walk-in closet, and a stylish ensuite with a glass-enclosed shower. Two additional bedrooms are generously sized with ample closet space. Recent updates include newly installed window coverings. Located close to shopping, restaurants, parks, schools, and easy highway access via the “Linc.” Move-in ready and beautifully maintained. (id:46441)
55 Wellington Street S
Dundas, Ontario
Welcome to 55 Wellington St S, located in the much sought after community of Dundas. this 6-bedroom / 3-bathroom 2300 square foot family home is perfect for a large, growing family. There is a 750+ square foot detached garage that has 100-amp service and a loft space that could be used for storage, office space or additional living space. The fully landscaped backyard space provides complete privacy for entertaining, family gatherings or general peace and quiet along with a custom built deck that surrounds an above-ground heated pool and a cozy fire pit completes the space. All appliances are included. The interior is tastefully designed to provide a modern, yet rustic look. Located close to shopping, parks, public transportation, school's, hospitals, shops and restaurants. (id:46441)
332 Colborne Street
Port Stanley, Ontario
Get in Port Stanley Just in time for the Summer! Solid 1 1/2 Storey Duplex. Great Investment opportunity. Located on a large lot with ample parking for 6. Lower unit consists of 2 bedrooms, in-suite laundry and forced air gas heating. Upper level is 1 bedroom with electric basement heating. Unfinished basement with developmental potential. Close to all the amenities, book your showing today to see all that Port Stanley has to offer! (id:46441)
4597 Sunset Road
Port Stanley, Ontario
LEGAL NON-CONFORMING DUPLEX IN DESIRABLE PORT STANLEY CLOSE TO PARK AND GROCERY STORE MINUTES FROM DOWNTOWN SHOPPING. MAIN FLOOR 3 BEDROOM UPPER 2 BEDROOM HOUSE NEEDS SOME COSMETIC RENOVATIONS AND IS BEING SOLD IN AS IS CONDITION. SEPERATE HYDRO + GAS METERS - SHARED WATER. ALL ROOM SIZES ARE APPROXIMATE. RECENT IMPROVEMENTS - NEWER ROOF RE-SHINGLED IN 2020 - NEW SOFFITS, FACIA & EAVESTROPH - INCLUDES 2 STOVES & 1 FRIDGE - ON DEMAND WATER HEATER IS OWNED -FURNACE IS 8 YEARS OLD. 4 BEDROOMS, 2 PARKINGS, ON MAIN FLOOR 2 BEDROOMS 2 PARKINGS FOR 2ND LEVEL IN DESIRABLEPORTSTANLEY CLOSE TO PARK, SCHOOL AND GROCERY STORE MINUTES FROM DOWNTOWN SHOPPING. ALL ROOMSIZES ARE APPROXIMATE. RECENT IMPROVEMENTS - NEWER ROOF RE-SHINGLED IN 2020. (id:46441)
210 Main Street Unit# 309
Dunnville, Ontario
Welcome to Riverfront Living in Dunnville! This waterfront condo offers the perfect blend of comfort, convenience, and natural beauty in the heart of charming Dunnville, Ontario. Boasting 908 sq ft of open-concept living space, this 1-bedroom, 1.5-bath unit is ideal for those seeking a relaxing lifestyle with stunning views. Step into a bright and airy living and dining area, flooded with natural light from sliding doors that lead to a private balcony—perfect for enjoying serene sights of the Grand River. The kitchen features peninsula seating for four, ample cabinetry, and generous counter space, making it both stylish and functional. Retreat to a large master bedroom with its own balcony access, a walk-in closet, and a luxurious 5-piece ensuite bathroom. Additional highlights include in-suite laundry, underground parking, and a private storage locker. Located just a short stroll to Dunnville’s downtown, enjoy easy access to the Farmer’s Market, quaint shops, cozy cafes, and local restaurants. Dunnville is a growing riverside community known for its small-town charm, scenic parks, and proximity to Lake Erie—offering a relaxed pace of life while still being under an hour from Hamilton and the Niagara Region. Whether you're downsizing, retiring, or just looking for a peaceful place to call home, this condo is a rare opportunity to own waterfront property in one of Ontario’s hidden gems. Don’t miss your chance to live riverside—schedule a viewing today! (id:46441)
78 Horning Drive
Hamilton, Ontario
This house is an absolute one of time great opportunity for Investors/Renovators or first time home buyers Location location location!!! Prime west Hamilton mountain very desirable area close to parks schools and transportation. 5 minutes to Costco, Ancaster shopping centre,QEW 401 and the Lincoln Alexandre highway Cozy semi detached house with finished basement,Small kitchenette in the basement make it ideal for in law suite or rental unit to make your mortgage payment while you live-in the upstairs unit. Current tenant sinsce 2021 willing to stay Ac updated 3years ago Furnace undated 8 years ago Roof 5 years ago House to be sold as is where is (id:46441)
770 18th Street
Hanover, Ontario
Welcome to this quality-built middle-unit townhome by Candue Homes, located in the desirable new Saugeen Cedar Heights West subdivision in Hanover. Offering 1310 sq ft of thoughtfully designed living space, this home features 2 bedrooms and 2 bathrooms, including a spacious primary suite with a walk-in closet and a 3-piece ensuite with a custom tile shower. Enjoy the open-concept layout with direct access from the living area to a covered back deck, perfect for relaxing or entertaining. The extra-deep backyard offers plenty of room to garden, play, or expand your outdoor oasis. The unfinished basement provides great potential for future development to suit your needs.Complete with an attached single-car garage, paved driveway, sodded yard, and full Tarion warranty, this home is move-in ready and built to last. Don't miss this opportunity to own in one of Hanovers most sought-after communities! (id:46441)
906864 Township Road 12
Bright, Ontario
Welcome to your dream country retreat, tucked away on a peaceful rural road just outside Plattsville. This 1857 stone home has been renovated blending character with modern comfort, all nestled on a private, beautifully landscaped 1.6 acre lot that truly is a gardeners paradise. Stroll through the gardens, unwind by the firepit with family and friends. You'll find a charming shed, perfect for storing your riding mower, and other equipment. A sparkling 20x40 heated inground pool awaits you, tucked into its own secluded, fenced in area surrounded by mature trees and shrubs. There's even a dedicated vegetable garden for the green thumbs in the family. This exceptional home offers approximately 3700 sq.ft of living space, and a massive 4+car garage, featuring an E/V Charger, hot+cold running water, floor drains and portable heater. Two Breezeway entrances offer practical storage and convenience. Inside you will find formal Living/Dining rooms, perfect for family gatherings or quiet relaxation. The Gourmet Kitchen offers an abundance of cabinetry, granite countertops, a large island with Breakfast bar and high end appliances, and a new SS range hood. There is a spacious laundry/mud room, complete with ample storage. Off the Kitchen the outdoor Sunroom offers a perfect spot for movie nights, watching sports, etc. The bright Family room impresses with Cathedral ceilings, skylights, a cozy gas fireplace & a built-in wet bar. A loft area above adds even more versatile living space. Upstairs the Primary Bedroom is its own private retreat, featuring a large walk-in closet, luxurious 4pc ensuite with a walk-in shower, and cozy FP. 3 additional bdrs share a beautifully renovated 3pc bath. The partially finished WO Basement includes a wood FP & more storage. The Home is serviced by 2 wells, and a combination of Hot water gas heating, heat pump and ductless A/C Units. Hy-Grade roof(2016)This is truly a one-of a kind, must see Home. Just 30 mins to K-W. Book your private tour now. (id:46441)
271 Bedford Road
Kitchener, Ontario
Are You Looking for a property in town with quite neighbourhood close to all facilties. Welcome to 271 Bedford Road, Kitchener – A Rare Find Across from Rockway Golf Course. Situated in the heart of Kitchener, directly across from the picturesque Rockway Golf Course, this charming 3-bedroom brick bungalow offers a unique and versatile living experience. Stylishly renovated from top to bottom in 2025, the home features 3 bedrooms, 3.5 bathrooms, and a rare loft space, providing exceptional room for a growing family. Inside, you'll find a spacious open-concept layout with large windows, quality vinyl flooring throughout, and a modern kitchen with granite countertops. The living and dining areas are bright and welcoming. The primary bedroom includes a closet and private updated walkin shower ensuite, while the additional bedrooms each have access to updated bathrooms. The fully finished basement, could be in-law potential with a separate entrance with wet Bar, The bonus loft above the garage could be perfect for a teenager needing their own space, an extended family member, or overnight guests. The home boasts a neatly manicured, and professionally landscaped yard, plus a massive driveway with space for 7+ vehicles. The 2-car garage with high ceilings is ideal for mechanics or hobbyists. Located on a quiet, family-friendly street in an established neighborhood, this home offers easy access to shopping, restaurants, parks, schools, and public transit. Additional Features: Fully renovated in 2025, Carpet-free throughout, Most windows replaced, owned water heaters, New HVAC and A/C, Electrical Updated, New Garage Door Opener and Ev Charger, Newer owned water softener Whether you're looking for a multi-generational home or an income-generating opportunity, this one checks all the boxes. Book your private showing today! (id:46441)
49 Scott Street W Unit# A
St. Catharines, Ontario
Thriving Turn-Key Restaurant Opportunity! Located in a high-traffic area near the highway and surrounded by local businesses, this established restaurant offers exceptional visibility and steady clientele. Features include a licensed outdoor patio, ample onsite parking, and a long-term lease in place until June 2027 (landlord open to a new lease). Equipped with a professional sound system, jukebox, and ATM—each providing additional revenue. Popular karaoke nights every Friday and Saturday, plus Saturday afternoon live bands booked through the end of 2025. A proven destination for dining and entertainment—ready for its next owner to step in and succeed! (id:46441)
113 East 38th Street
Hamilton, Ontario
This charming 2-bedroom, 1-bath bungalow is brimming with opportunity in one of the city’s highly sought-after neighbourhoods. Whether you’re an investor, flipper, or first-time home buyer looking to create your dream home, this property offers the perfect blank canvas. Sitting on a generous lot with mature trees and great curb appeal, the home boasts solid bones and classic bungalow layout. Inside, it needs some TLC—but the possibilities are endless. Renovate, redesign, or rebuild—it's up to you! Nestled on a quiet, family-friendly street this house is perfectly located close to schools, parks, shopping, a hospital and public transit. Don’t miss this rare opportunity to unlock the value of a diamond in the rough in an unbeatable location. Room dimensions from third party source. (id:46441)
15 Brookbank Court
Brampton, Ontario
Come On In!! Take A Look At This Fantastic 4 Bedroom Home With High Quality Upgrades, Located In An Exclusive Brampton Neighborhood, Off Conservation Dr. With A Totally Renovated & UpgradedR Kitchen W/High Quality Features, i.e. Gas Stove & Other SS Appliances, Granite Countertops; The Spacios Master Boast W/Woodburning Fireplace, Extra large WICC & Newer Renovated 6Pc Ensuite W/Heated Floors; A newer Renovated 4Pc Bathroom Also Services The 2nd Flr. The Living & Family Rooms Share A 2 Sided Woodburning Fireplace Vaulted 2-Storey Ceiling Adds Volumn To The Family Room, Loads Of French Doors, Walk Out From The Breakfast Room To A Beautifully Landscaped Yard W/Paio, Inground Pool, Underground Sprinkler System, & Interlocking Walkway, Finished Basement With 3 Pc Air Jet Tub, Gas Fireplace In Recreation Room; Cold Cellar; Lots Of Pot Lighting & Upgraded Elfs Throughout & Lots Of Storage. (N.B. Laundry Can Be Relocated To Mud Room On Main Flroor As Plumbing & Electricity Still In Place.) Beautiful Landscaping, Some Newer Windows Roof Redone 2024: Outstanding Home On Big Pie Shaped Lot. Tastefully Decorated, With A Warm Lived In Feel, Close to Trails & Heart Lake Conservation Area, This Home Is Worth Your Attention. (id:46441)
165 Jack's Way
Wellington North (Mount Forest), Ontario
Nestled in a modern cul-de-sac on the peaceful outskirts of Mount Forest, this brand new 2 storey Candue build has been thoughtfully designed for both style and functionality. The home showcases an elegant exterior with stone and vinyl siding, complemented by a spacious oversized garage. Inside, the layout is perfectly tailored for family living. The main floor is designed for entertaining, with a beautifully appointed Barzotti Kitchen with quartz countertops that includes appliances, an island with seating, and seamless flow into the Dining Room - which opens to the back deck! The cozy Living Room, anchored by a gas fireplace, is perfect for relaxing evenings at home. The fluted fireplace surround with the built-in bookshelves are a beautiful focal point in this bright space. The second floor features three Bedrooms, including a luxurious primary suite with a walk-in closet and a private En-suite. For added convenience, Laundry is also located on the second level. The fully finished Basement expands your living space, offering a versatile Recreation Room with an electric fireplace, a fourth Bedroom, and a full Bathroom. With the peace of mind provided by a Tarion warranty, this home is ready for you to make it your own. Don't miss the opportunity to live in this beautiful new build in one of Mount Forest's most desirable neighborhoods! (id:46441)
477 Wales Drive
Saugeen Shores, Ontario
Welcome to this charming 3-level side split, perfectly situated in a fabulous neighbourhood on a quiet street, just steps from scenic walking trails leading to the beach. This well-cared-for home offers plenty of curb appeal and timeless features, including hardwood floors throughout the main and upper levels. The bright, inviting layout includes three bedrooms, one bathroom, and a finished family room with a cozy natural gas fireplace, which sufficiently heats the home with just a little electric baseboard heating on the coldest days. Updates include breaker panel, replacement windows, vinyl siding, and 10 year old roof shingles, ensuring peace of mind for years to come. Outside, enjoy a large, fully fenced backyard with beautifully manicured lawns, lush gardens large patio, garden shed, and a sand point well for convenient watering- perfect for outdoor living and entertaining. Large concrete driveway with space for 5 vehicles or parking for your boat or trailer. (id:46441)
850 Mapleridge Street
London, Ontario
Well-maintained two-storey home with walkout basement for lease in Northwest London, featuring 3+1 bedrooms and 3.5 bathrooms. The main floor offers a bright living/dining area with updated lighting and fresh paint, and an open-concept kitchen with quartz countertops (2021), new sink, and mostly newer appliances. The upper level includes a family room, primary bedroom with 3-piece ensuite and walk-in closet, two additional bedrooms, a full bath, and laundry room. Bathrooms updated with quartz counters, sinks, and toilets . The finished basement includes a large rec room, fourth bedroom, and a 3-piece bathroom, with walkout access to a landscaped backyard featuring a pond and backing onto green space. Conveniently located near Western University, shopping, parks, and amenities. Seeking AAA tenants only; rental application, credit check, proof of income, and references required. (id:46441)
15b Bingham Road
Hamilton, Ontario
Welcome to Roxboro, a true master-planned community located right next to the Red Hill Valley Pkwy. This new community offers effortless connection to the GTA and is surrounded by walking paths, hiking trails and a 3.75-acre park with a splash pad. This freehold end-unit townhome has been designed with naturally fluid spaces that make entertaining a breeze. The additional flex space on the main floor allows for multiple uses away from the common 2nd-floor living area. This 3 bedroom 2.5 bathroom home offers a single car garage and a private driveway, a primary ensuite and a private rear patio that features a gas hook up for your future BBQ. Quartz counter tops, vanity in powder room, a/c and new appliances included. (id:46441)
9b Bingham Road
Hamilton, Ontario
Welcome to Roxboro, a true master-planned community located right next to the Red Hill Valley Pkwy. This new community offers an effortless connection to the GTA and is surrounded by walking paths, hiking trails and a 3.75-acre park with splash pad. This freehold townhome has been designed with naturally fluid spaces that make entertaining a breeze. The additional flex space on the main floor allows for multiple uses away from the common 2nd-floor living area. This 3 bedroom 2.5 bathroom home offers a single car garage and a private driveway, a primary ensuite and a private rear patio that features a gas hook up for your future BBQ. A/C and new appliances included. This new townhome won't last long, inquire today about this new community and the My Home Program for additional cash bonuses. (id:46441)
30 Bluewater Drive
Central Huron (Goderich), Ontario
Presenting an impressive lakeside property along the beautiful shores of Lake Huron. This uniquely designed 2021 slab-on-grade, two-story home features an oversized two-car garage and is ideally situated just minutes south of Goderich in the established Lakeside community of Bluewater Beach. Residents will appreciate the short walking distance to beach access, a playground, a pavilion, and nearby trails, perfect for outdoor enthusiasts. This distinct residence, offering two plus one bedrooms and two bathrooms, is ideal for those seeking an unconventional and comfortable living experience. The upper level boasts a stunning open-concept kitchen, dining, and living room, showcasing a large kitchen island with gleaming quartz countertops and a generous walk-in pantry. The main level exhibits an urban-style vibe with a family room, utility area, a 3-piece bathroom, and a potential third bedroom or office space. The home is thoughtfully designed with two decks to enhance comfort and enjoyment of the outdoor space. Notably, the upper front deck includes ceiling fans that help circulate air, maintaining a cool environment on warm days and deterring insects, thus creating a versatile and enjoyable outdoor area for relaxation and entertainment. Additional features include a seasonal lakeview, backyard shed, natural gas BBQ hook up, plenty of parking and central vac. This is a quality home with so much to offer, we encourage you not to miss out! (id:46441)
8420 Sixth Line
Wellington North, Ontario
Welcome to your dream farmhouse property! 7.8 acres of pure charm with a storybook 5-bedroom, 2-storey home and an incredible 40 x 80 workshop with its own well, electrical service, and partially insulated and heated space. This property is perfect for business owners, hobbyists, and collectors. Inside, you'll love the spacious entertainer's kitchen with endless cabinetry and a sprawling island, cozy main-floor living room with fresh updates, and bright sunroom for year-round enjoyment. Two bedrooms and laundry are conveniently located on the main floor, with three more upstairs. Recent upgrades include a second well for the workshop, an AC/heat unit in the primary bedroom, and refinished living spaces. An invisible fence keeps pets safe while they roam the property freely. With two separate 200-amp services (house & workshop) and tranquil rural surroundings just minutes from town, this property blends lifestyle, space, and endless opportunity. (id:46441)

