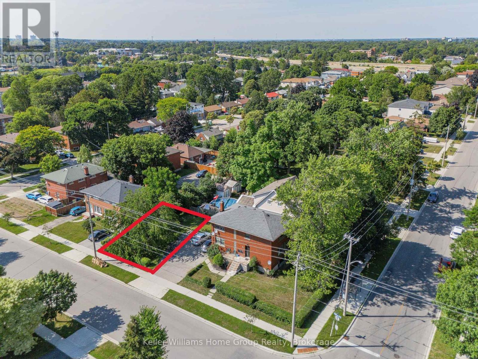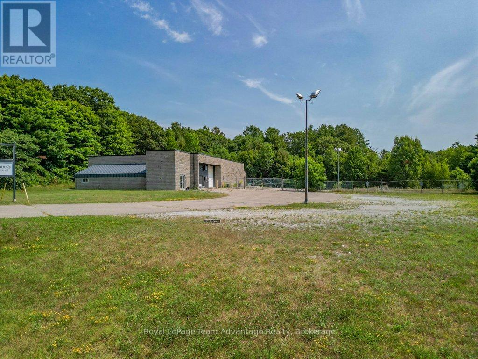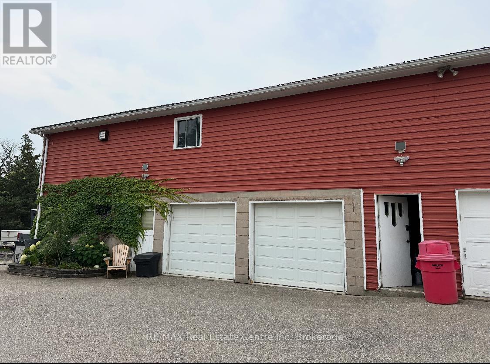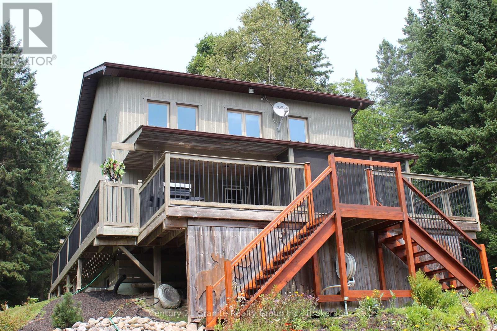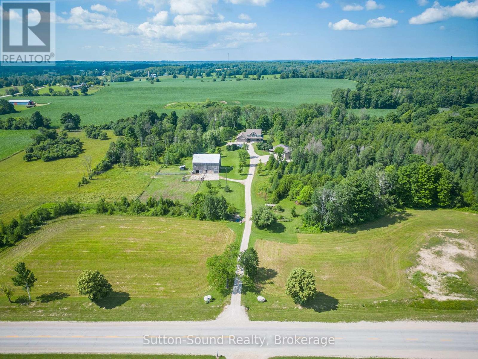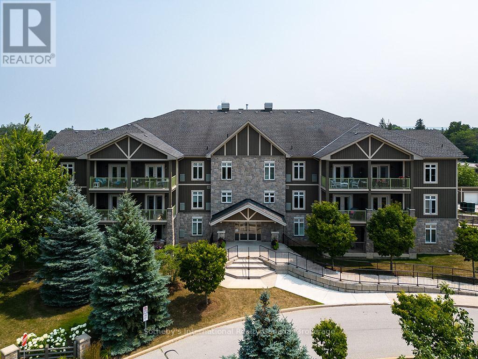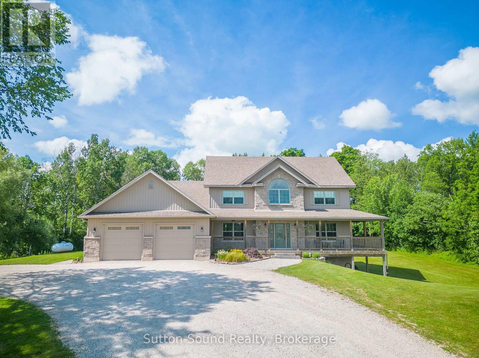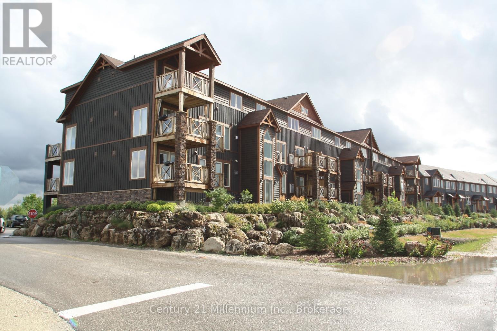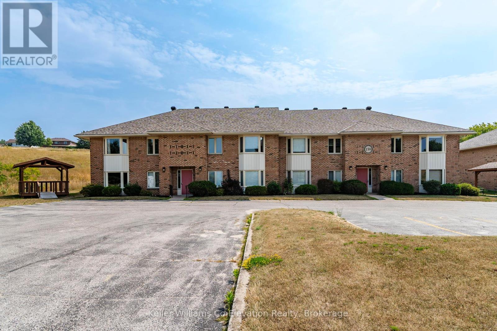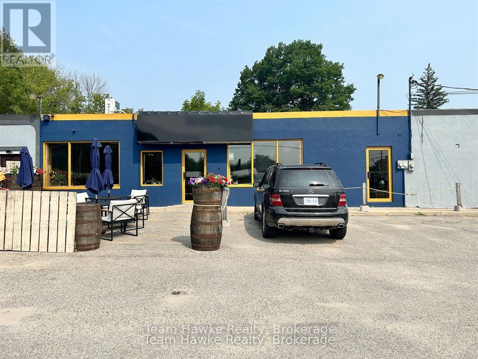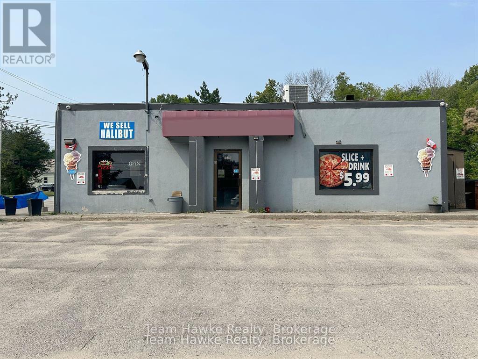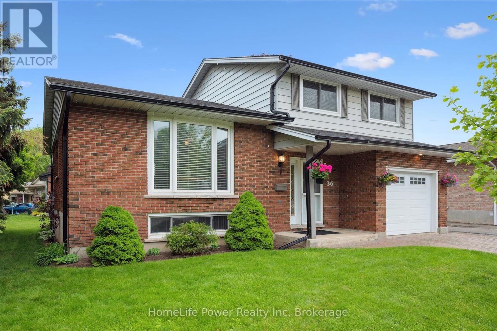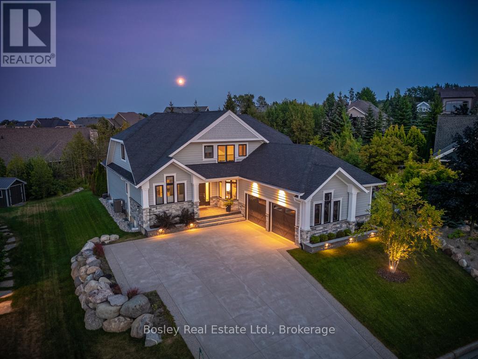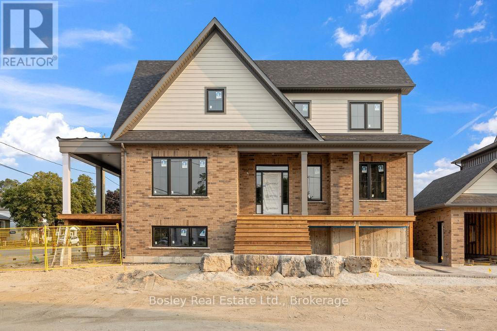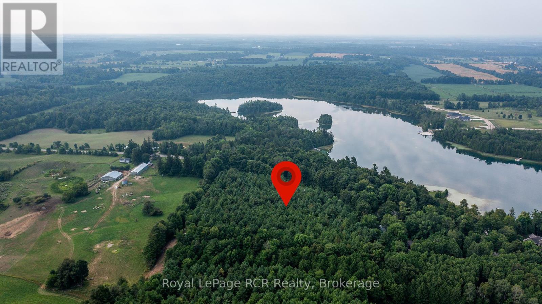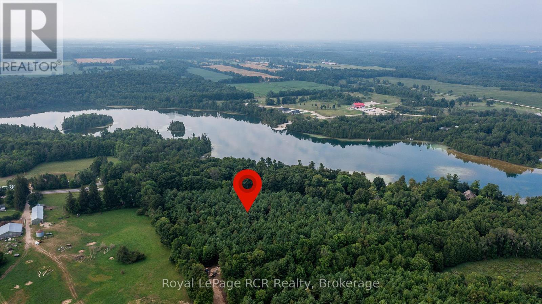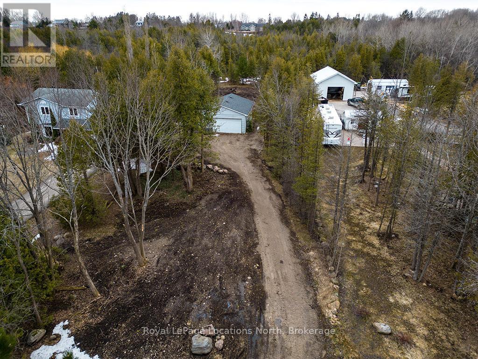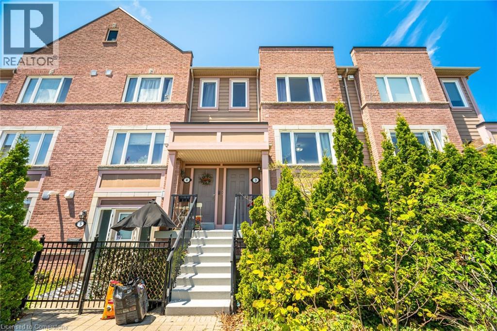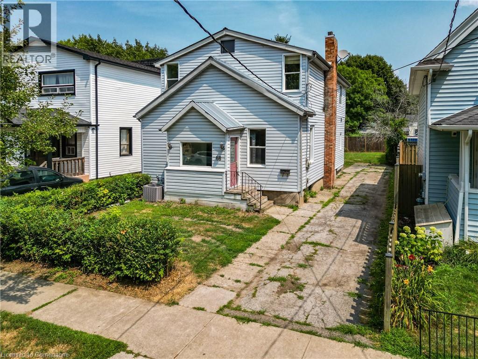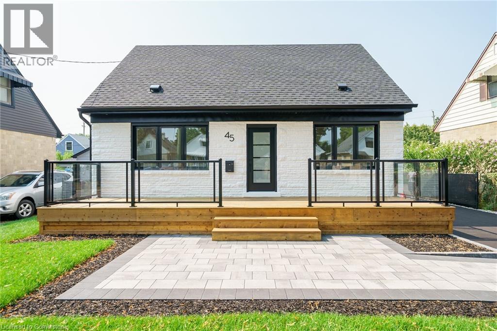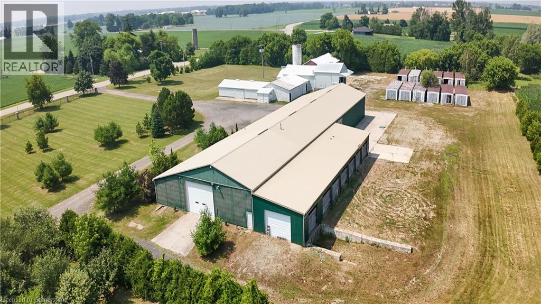228a Connaught Street
Kitchener, Ontario
Prime Vacant lot in the Wilson Park area, close to Kingdales Community Centre, Wilson Ave Public School and Holy Trinity Church are all just a stone's throw away. This is a great opportunity to build your custom home in a nice mature neighbourhood. This vacant building lot offers the chance to build your new home in a mature, established neighbourhood. See plans for a 3 level, 3 bedroom, 3.5 bathroom contemporary style home that would be ideal on this lot or choose your own design and style to suit your needs. (id:46441)
32 James Bay Junction Road
Seguin, Ontario
Commercial industrial building & gated storage at 32 James Bay Junction Road, Seguin. Exceptional light industrial opportunity on 5 acres just minutes from Parry Sound, Oastler Park and Highway 400. Zoned M1 (Commercial/Industrial) this versatile property was previously used as a hovercraft manufacturing facility and is well-suited for fabrication, service-based operations or industrial use. The solid brick and concrete main building includes a retail storefront, office space, lunchroom, washroom and several functional work areas such as an assembly area, janitors room, storage/parts room and a large open garage equipped with radiant heaters, winches, exhaust fan and two 14-foot loading doors. The second level offers a compressor room, loft storage and a supply room with gated outdoor storage and a large fenced yard at the rear, ideal for equipment or laydown space. With easy transport access for large trucks and ample space for future development or expansion this is a rare opportunity to secure a move-in-ready industrial property built for growth. Roof updated in 2018. Located in Seguin Township on the edge of Parry Sound. (id:46441)
7939 Mill Road W
Guelph/eramosa, Ontario
1200 open office space for rent, this space is above garage fully heated and waiting for your magic touch, ideal space for accountant, or any other professional office space, ample parking out side please call for details and possibility to run your busines (id:46441)
1082 Green Lake Road
Algonquin Highlands (Stanhope), Ontario
The best way to take everything in about this property is to see it for yourself. This 1.5 acre property has something for everyone in the family. Start with a park like setting, and place a feature packed 3 bedroom home with a waterfront that includes a beach and 6' deep water off the dock. Add gorgeous perennial gardens with a babbling brook running from the house to the river thru a small pond and put a flagstone patio with firepit in the middle of the gardens. Then add the Man Cave, the She Shed, the Kid's Shack, and even a Sled Shed! The residence includes an attached garage with auto garage door opener. No more unloading in the rain with an entrance into the kitchen. A kitchen with quartz countertops, and windows overlooking the back gardens and play areas. The propane fireplace in the dining room ensures a cozy atmosphere on cold winter nights. And a walk-out to the deck that includes a screened in area for bug free enjoyment. Large clear plastic inserts help extend this portion of the decks use into early spring and late fall. Upstairs the large master with a 4 piece ensuite plus laundry room. Then head over to the "Man Cave". A 26' x 32' garage that includes loads of storage, air compressor with 3 ceiling hoses on reels and 2 wall outlets, floor electrical outlets to accommodate tools anywhere in the garage. Heating is supplied from a propane ceiling heat unit. The in floor radiant heat is roughed in and just needs a heat source to activate. The "men's room", well you just have to see it to appreciate it. If this doesn't bring a smile to your face, nothing will. With 11' ceilings the garage will accommodate an automobile lift if desired. And, lastly, yes, the John Deere lawn tractor and snow blower are included. Heading upstairs over the garage is a 19' x 32' Great Room. Why so great? It comes just as you see it with billiard table, chairs, couch, TV's, and games table. So much more, you'll just have to come to see for your (id:46441)
802677 Grey 40 Road
Chatsworth, Ontario
Welcome to your dream country property! Nestled on 46 scenic acres, this exceptional hobby farm offers the perfect balance of rural tranquility and modern comfort. The spacious country home features a bright open-concept kitchen and great room, ideal for family living and entertaining. A charming wrap-around porch invites you to relax and take in views of your private land. The main floor includes a convenient powder room and laundry. The kitchen boasts ample cabinetry and workspace. The partially finished walk-out basement adds even more living space and flexibility, while a walk-up to the attached double garage adds everyday convenience. Step outside to explore your own stream, a private backyard retreat, a 64x40 shop, and a barn ready for animals or equipment. Whether you're gardening, raising livestock, or simply enjoying the outdoors, this property has it all. (id:46441)
101 - 27 Beaver Street S
Blue Mountains, Ontario
Prime location for this desirable unit set on the first floor in the very sought after Far Hills development. This very bright and spacious 2 bedroom, 2 bathroom suite with open concept living space features 1479 sqft. This beautiful suite has hardwood flooring, a gorgeous kitchen with granite counters, separate island and stainless steel appliances, a picturesque balcony, a large master bedroom with an ensuite with shower and separate tub and features a well sized additional guest room/office and full second bathroom. Amenities include designated underground parking, storage locker, inground pool, tennis courts, clubhouse and fully accessible with elevator and within walking distance to the exclusive boutiques and restaurants of downtown Thornbury, as well as the Georgian Trail and Thornbury harbour marina on stunning Georgian Bay. (id:46441)
802677 Grey 40 Road
Chatsworth, Ontario
Welcome to your dream country property! Nestled on 46 scenic acres, this exceptional hobby farm offers the perfect balance of rural tranquility and modern comfort. The spacious country home features a bright open-concept kitchen and great room, ideal for family living and entertaining. A charming wrap-around porch invites you to relax and take in views of your private land. The main floor includes a convenient powder room and laundry. The kitchen boasts ample cabinetry and workspace. The partially finished walk-out basement adds even more living space and flexibility, while a walk-up to the attached double garage adds everyday convenience. Step outside to explore your own stream, a private backyard retreat, a 64x40 shop, and a barn ready for animals or equipment. Whether you're gardening, raising livestock, or simply enjoying the outdoors, this property has it all. (id:46441)
10 Joseph Trail
Collingwood, Ontario
SKI SEASONAL LEASE- 4 Month December to April. Professionally decorated and fully furnished 2 bedrooms 2 bath condo, bright open concept. Fabulous location with scenic view overlooking the golf course. Features upgraded kitchen with granite counter top, 5 appliances, gas fireplace, and large balcony with BBQ. Move in ready with supplies, complete kitchen; bed linens and towels. Garage with inside entry and driveway parking for second car! Adjacent to cross country trails, 10 min drive to Blue Mountain Village and ski lifts, Collingwood downtown for shopping. Partially refundable utilities/damage/cleaning deposit in addition to rent. No pets & no smokers. A pleasure to show. (id:46441)
1579 Wainman Line
Severn, Ontario
WOW!! and WOW again!!! so much to say about this amazing 100 acre farm property. There is something here for everyone. Need a big home? we got you covered because this raised bungalow features 2072 sq ft on each level. Need room for the in-laws? Got you covered as this home features a large, bright 1 bedroom inlaw suite Need a living room, family room, sitting room AND a recreational room? Yup, still got you covered! The Lower level has tons of space, storage and bright walk out to the backyard. The upper level features 3 spacious bedrooms, master bedroom has private ensuite and walk out to the back deck and pool area, sitting room with walk out to deck, huge eat in kitchen , large bright living room with fireplace, and my personal favourite the massive dining room ( big enough to host the largest of family gatherings) with wall to wall windows for a panoramic view of the pasture, creek area and front gazebo and firepit area, plus a private office area. Outside features enclosed gazebo area, firepit area, kids play area, large barn with a portion now being used as a garage work shop area, plus 3 big pen areas with 3 water bowls that recently had cattle, water is supplied to the barn from the house well, 200 amp service ( panel upgraded approx 10 years ago) The steel silo is large enough to hold 90 ton grain. The 100 acres are approx 25 acres of pasture to the west side of the house plus approx 15 acres to the back of the house capable of supplying 100 big round hay bales, the rest of the land is mixed bush. This amazing family home has been lovingly cared for and maintained (id:46441)
2 - 159 Church Street
Penetanguishene, Ontario
Bright, quiet, and move-in ready, this top-floor condo delivers comfort, privacy, and the ease of maintenance-free living. With no footsteps overhead and a peaceful setting, it's the kind of place you can instantly feel at home. The flowing, carpet-free layout features two generously sized bedrooms, each with large windows and ample closet space. The primary bedroom opens onto a private balcony overlooking the backyard, the perfect spot for morning coffee or an evening wind-down. Monthly condo fees include your water, so your only utilities are hydro and internet, making budgeting simple. There's also a dedicated on-site storage locker, giving you a convenient place to keep seasonal items or extras tucked neatly out of sight. Whether you're downsizing, stepping into your first home, or looking for a turnkey alternative to renting, this property is ready for you. The well-kept brick building offers a calm, friendly atmosphere, and the location keeps everyday conveniences close at hand. In this quiet pocket of Penetanguishene, you're minutes from Georgian Bay's waterfront parks, scenic trails, and marinas, as well as the shops, cafes, and restaurants along Main Street. It's a great way to enjoy everything the area has to offer without the upkeep of a traditional home. (id:46441)
338 Park Street
Tay (Victoria Harbour), Ontario
Unlock the potential of this spacious 2,000 sq ft commercial unit, previously operating as a restaurant and equipped for similar use. With a generous layout, this unit offers endless possibilities for various business ventures, whether you're looking to continue in the food and beverage industry or explore a different concept entirely. Located just off Hwy 12 on an arterial road, this unit benefits from high visibility on a corner lot, and easy access, making it an ideal spot for attracting customers. The space is versatile, allowing you to customize it to suit your specific needs, whether it's a restaurant, retail shop, or service-based business. Don't miss this opportunity to establish your business in the beautiful community of Victoria Harbour. Tenants are responsible for their own gas, hydro, water/sewer. (id:46441)
338 Park Street
Tay (Victoria Harbour), Ontario
Your next investment's waiting! Check out this great building located just off Hwy 12 in Victoria Harbour. Offering a total of 4,000 square feet, which includes two commercial units: a Pizza Parlour and a vacant restaurant space. There is also one residential unit in the building, which consists of 2 beds, 2 baths and a total of 1,050 square feet. All tenants pay their own gas, hydro and water/sewer. Inquire about financials. NOTE: With a substantial down payment seller will hold a first VTB. (id:46441)
133 Schmidt Drive
Wellington North (Arthur), Ontario
Welcome to your new home in the desirable community of Arthur, Ontario! This charming 2-storey residence offers the perfect blend of family-friendly living and modern comfort.Step inside to discover a thoughtfully designed main floor. A formal living room provides a quiet space for relaxation or entertaining guests, while the open-concept kitchen, dining area, and second living room form the heart of the home. This bright and spacious area is ideal for everyday family life and gathering with friends. A convenient powder room is also located on this level.Upstairs, you'll find four generously sized bedrooms, providing ample space for everyone in the family. The lower level extends your living space with a bright and inviting basement that benefits from good natural light. It features an additional bedroom, a full bathroom, and a versatile rec room, perfect for a home theater, gym, or play area.Venture outside from the main floor to a private patio, which opens to a large, fully-fenced backyarda perfect setting for summer barbecues, children's playtime, and enjoying the outdoors.This home is situated in a highly sought-after area of Arthur, offering a wonderful community atmosphere and convenient access to local amenities. With its functional layout and abundance of space, this property is ready to welcome its next family. (id:46441)
36 Sanderson Drive
Guelph (Willow West/sugarbush/west Acres), Ontario
There's something special about 36 Sanderson Drive. Meticulously maintained by the same family for the past 50 years, this is a happy home where comfort, space, and natural light come together in a welcoming family setting. 4 levels of living space offer a thoughtful and functional layout. The main floor features an open-concept living and dining area with gleaming hardwood floors and large windows that let the sunshine pour in. The kitchen overlooks the spacious backyard and includes a casual dining nook that opens to the lower-level family room - ideal for morning coffee, weeknight dinners, or keeping an eye on the kids while you cook. Upstairs, you'll find three generous bedrooms with large closets and a beautifully updated bathroom. The finished lower level adds even more flexibility, with a fourth bedroom that's perfect as a teen retreat, hobby room, or additional family space. This level also includes a 3-piece bathroom, a bright laundry room, and access to a large, dry crawl space for all your storage needs. Step outside to a backyard made for play and relaxation - whether it's gardening, hosting summer BBQs, or watching the kids on the swing set, there's plenty of room to enjoy. The new fenced-in deck offers a private spot to unwind or entertain. Located in a mature neighbourhood just minutes from the West End Recreation Centre, Costco, grocery stores, restaurants, and more, this home truly checks all the boxes for modern family living. A pre-listing home inspection has already been done for the comfort of this home's new owners. Book your private showing today and see it for yourself! (id:46441)
104 Mccallum Court
Blue Mountains, Ontario
Tucked away on a quiet cul de sac in the prestigious Lora Bay community, this exceptional residence, built by Reids Heritage Homes in 2019, pairs elegant design with thoughtful upgrades and resort-style outdoor living. Backing onto mature trees, the home offers rare privacy and tranquility just minutes from Georgian Bay, golf, skiing, and the shops and restaurants of Thornbury.A covered front porch opens into a refined foyer with updated tile (2025), setting the tone for the elevated finishes throughout. A custom home office with built-in cabinetry and millwork (2022) sits just off the entry, while the newly renovated powder room (2025) adds a modern touch for guests.The great room is the heart of the home, with soaring ceilings, a gas fireplace, and oversized windows overlooking the manicured backyard. The chefs kitchen features quartz counters, high-end appliances, a walk-in pantry, and a butlers pantry connecting to the mudroom, laundry, and two-car garage.The main-floor primary suite offers serene garden views, a walk-in closet, and a spa-like ensuite with double vanities, a soaking tub, and glass shower.Step outside to your private oasis: a covered deck for dining and lounging, lush gardens, a built-in hot tub, and a heated saltwater pool installed in 2020 by Clear Choice. This showstopping outdoor space was awarded second place in the 2021 North American Inground Pool Design Awards.Upstairs, a versatile loft-style family room, two spacious guest suites, and a five-piece bath provide comfort and space.The fully finished basement includes a large recreation room with a gas fireplace, custom wet bar, built-ins, a guest bedroom, four-piece bath, home gym or optional fifth bedroom, and ample storage.Residents of Lora Bay enjoy a vibrant community with access to a championship golf course, scenic walking trails, and Georgian Bay just moments away. (id:46441)
Lot 3 - 400 Maple Street
Collingwood, Ontario
Victoria Annex: History Made Modern Nestled in one of Collingwood's most sought-after neighbourhoods, Victoria Annex is a boutique community of just nineteen homes, blending 19th-century heritage charm with modern luxury. Part of the Builder Collection, this home with finished basement is loaded with upgrades, including 36" Gas range, and 42" built in Fridge. Other upgrades include; luxury vinyl throughout, stone counters, and upgraded selections in every room. Anchored by a transformed schoolhouse and surrounded by thoughtfully designed single and semi-detached homes, this is where timeless elegance meets contemporary convenience. The corner lot-home features heritage-inspired brick exteriors, James Hardie siding, luxury vinyl floors, quartz countertops, frameless glass showers, and designer kitchens with oversized islands and integrated pantries. Functional layouts include spacious bedrooms, detached garage, and practical mudrooms, all crafted with meticulous attention to detail. Located steps from Collingwood's vibrant downtown, Victoria Annex offers an unparalleled lifestyle of sophistication and charm. Contact us today to secure your place in this remarkable community. (id:46441)
Part 1 Southgate Rd 26
Southgate, Ontario
Wilder Lake building lots paved road location on Southgate 26 just steps to the public access point of Wilder Lake. Small community feel with both full time and seasonal residents in the neighbourhood. Walk to Homestead resort for dinner or golf. 2 lots available driveways installed, hydro at the road and Fibre internet available. This lot is 160x312. Just 10 minutes to Durham and 20 minutes to Mount Forest. (id:46441)
Part 2 Southgate Rd 26
Southgate, Ontario
Wilder Lake building lots paved road location on Southgate 26 just steps to the public access point of Wilder Lake. Small community feel with both full time and seasonal residents in the neighbourhood. Walk to Homestead resort for dinner or golf. 2 lots available driveways installed, hydro at the road and Fibre internet available. This lot is 165x376. Just 10 minutes to Durham and 20 minutes to Mount Forest. (id:46441)
236 Lakeshore Road S
Meaford, Ontario
Build Your Dream Home! This 1/2 Acre, cleared lot in a rural setting is a perfect location to settle down. This property has a current 40x30 Storage building with Building Plans available upon request to turn it into a 3 Bedroom home with Garage. Turn the outside into a beautiful space to entertain or relax while listening to the waves of Georgian Bay. With just a short walk or drive you arrive to St. Vincent Beach for a swim or to launch your paddle board. The property has a drilled well as well as Hydro and Natural Gas hook up at the road. Call your agent to view and start envisioning the future on Lakeshore Road! **EXTRAS** $520 Annual Road Maintenance Costs. Private Road Association www.lakeshoreroadsouth.com for information and By-laws (id:46441)
4855 Half Moon Grove Unit# 3
Mississauga, Ontario
A hidden Gem in the Heart of Churchill Meadows !Step into this meticulously maintained stacked condo townhouse with about 1,350 sq. ft. of beautifully designed living space on two spacious levels. This 2 bedroom and 2.5 bath home is a great combination of comfort, style, and functionality perfect for first-time buyers, young professionals, or downsizers seeking a peaceful yet connected lifestyle. You're greeted upon entry by the warm wood flooring on both the main and upper levels, with carpet on the stairs only for comfort and safety. The open-concept main floor, bright and airy, is ideal for relaxing at home or for entertaining. The modern kitchen features a convenient breakfast bar that opens nicely to the living and dining areas, making the kitchen the heart of the home. Step out onto your private northwest-facing deck, refreshed with new materials in 2024, where you can unwind or entertain complete with a newly installed gas line for easy BBQ grilling (no more propane tanks!).Upstairs, the two spacious bedrooms offer ample closet space, and the 2.5 bathrooms offer the convenience of a powder room on the main floor and two full baths upstairs, making morning routines a breeze. Recent upgrades include: New air conditioning unit (2024) $6,000 investment Google Nest thermostat for energy-efficient climate control New stackable washer & dryer (2024)Renovated deck (2024)Natural gas line to the deck (2024)Located in a sought-after, family-friendly complex, the home is surrounded by parks, top-ranking schools, shopping, and dining. A foodie paradise, the area offers endless dining options just minutes from your doorstep. And with convenient access to Hwy 403, 401, 407, and the QEW, you're just 12 minutes to either Oakville or Streetsville GO. Don't miss this opportunity to own a well-maintained, move-in-ready home in one of Mississauga's most desirable neighbourhoods. Visit and fall in love and call this your home! (id:46441)
68 Henry Street
St. Catharines, Ontario
CENTURY HOME IN PRIME LOCATION … Step into the timeless appeal of 68 Henry Street at the heart of St. Catharines - a huge 2-storey CENTURY HOME brimming with character and ready to welcome its next chapter. With 2,059 sq ft of living space, this versatile property offers the perfect blend of size, charm, and potential for both families and investors. Inside, the main floor offers a bright, generously sized living room and eat-in kitchen. A MAIN FLOOR BEDROOM (or home office), 4-pc bathroom, and laundry area add everyday convenience. Upstairs, you’ll find 4 additional bedrooms, perfect for a growing family or guest accommodations, along with a 3-pc bathroom. A spacious recreation/FLEX space offers endless possibilities – from a playroom or media lounge to a potential 6th bedroom. Outside, the partially fenced yard provides space for kids and pets to play, plus a patio for summer barbecues and a handy lean-to shed for storage. Located in a great, FAMILY-FRIENDLY neighbourhood with easy highway access, this property is well-positioned for commuters and families alike. Its size, layout, and location also make it an excellent rental investment opportunity for those looking to expand their portfolio. If you’ve been searching for a home with character, space, and versatility, 68 Henry Street is the key to unlocking your vision. Virtually staged to show potential. CLICK ON MULTIMEDIA for virtual tour, drone photos, floor plans & more. (id:46441)
45 Sylvia Crescent
Hamilton, Ontario
Welcome to 45 Sylvia Crescent in the heart of the family friendly Rosedale neighbourhood. This immaculately updated 1.5 story home has it all. Professionally renovated from top to bottom. Craft of workmanship shown throughout including a brand new custom kitchen, new floors and a stunning full bathroom. All brand new windows and doors, new roof and the list goes on. Nothing was left untouched. Enjoy a finished basement with a large rec room and laundry. Outside you will find an oversized porch with beautiful glass railings, huge asphalt drive way and gigantic deck in the back, perfect for entertaining or relaxing. Separate entrance for in law potential. Massive garage with 2 garage doors. This property is absolutely breathtaking. Close to the red hill parkway, shopping, churches, schools and more. This gem won’t last! (id:46441)
214 & 218 Maple Avenue S
Burford, Ontario
Now Offered at $2,395,500 — A Brilliant Opportunity to Own a Rural Luxury Retreat! Set on 7.84 acres of rolling countryside, this extraordinary estate combines luxury living with endless possibilities. The main residence offers over 5,700 sq. ft. of elegant living space, designed for both family comfort and unforgettable entertaining. Inside, you’ll find spacious principal rooms, a chef’s kitchen, multiple fireplaces, and abundant natural light. With 5+ bedrooms, spa-inspired bathrooms, and a lower-level retreat, this home is built for a lifestyle of comfort and sophistication. Step outside to your own resort-style playground: ? Heated pool & hot tub ? Outdoor kitchen & party-ready garage loft ? Tennis court & full soccer field ? Your own orchard with apple and pear trees ? Barns, shops, and a massive 14,000 sq. ft. heated & powered building — ideal for business use, events, or hobby pursuits. Surrounded by open skies yet minutes to town, this property balances privacy with convenience. Whether you envision a private family compound, a countryside event venue, or a multi-use investment property, the opportunity here is unmatched. Key Features: 7.84 acres with A24 agricultural zoning 5,700 sq. ft. luxury home with multiple upgrades Resort-style amenities: pool, hot tub, tennis, soccer field, outdoor kitchen 14,000 sq. ft. heated shop with 3-phase hydro Orchard, barns, and flexible rural structures Brilliant potential for family, business, or lifestyle use (id:46441)
15 Meadowbank Drive
Hamilton, Ontario
Welcome to 15 Meadowbank Drive. This stunning 4-bedroom home offers the perfect blend of comfort, style, and convenience. Step into the beautifully updated kitchen featuring a large island, perfect for entertaining and everyday family living. The open and functional layout flows seamlessly into the living and dining areas, creating a warm and inviting atmosphere. Step outside to your private backyard retreat, complete with an inground saltwater pool surrounded by a spacious deck – ideal for family gatherings. With a double car garage, ample storage, and a location that can’t be beat, this home checks all the boxes. Situated in a quiet, family-friendly neighbourhood, you’ll love being just minutes from schools, parks, shopping, and public transit. Don’t miss your chance to own this beautiful, move-in-ready home in one of Hamilton’s most desirable communities! (id:46441)

