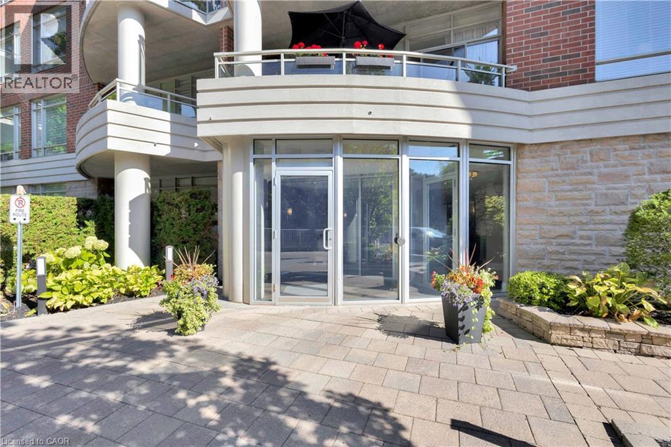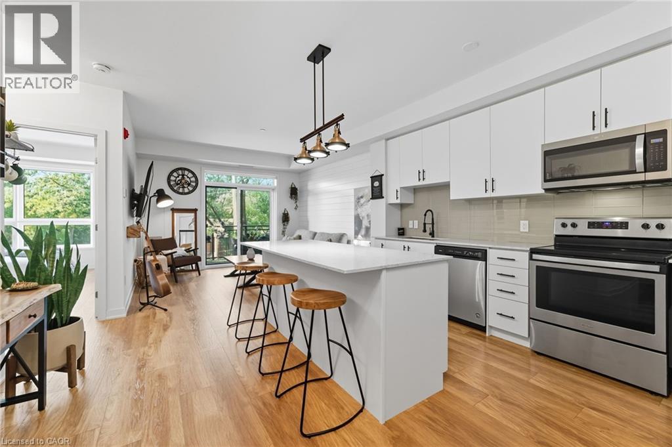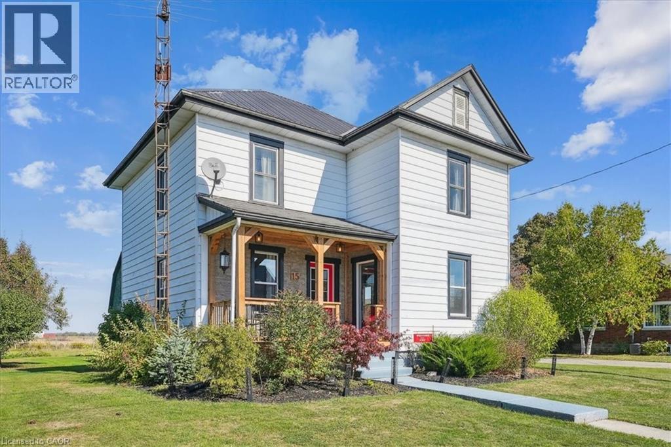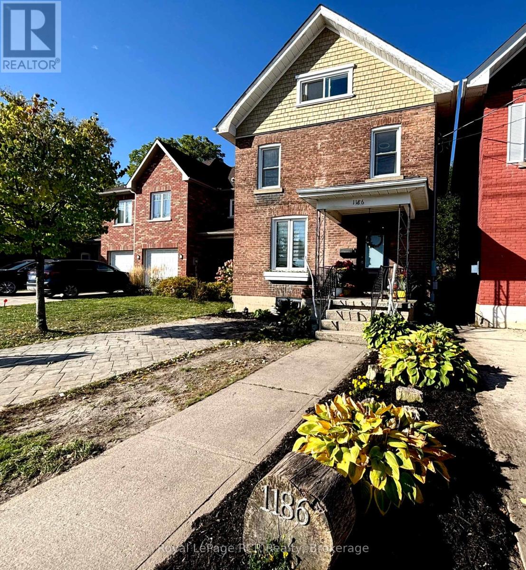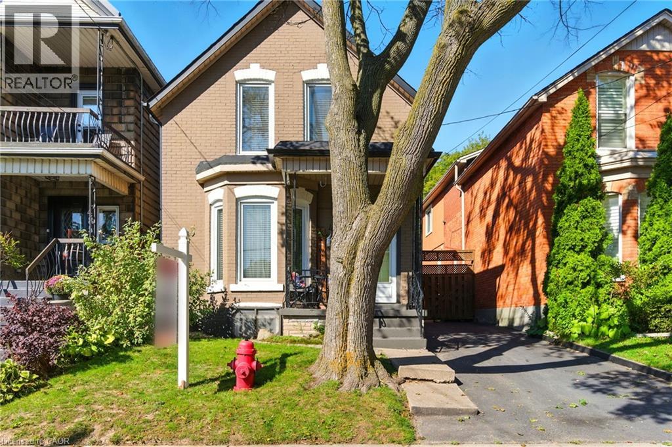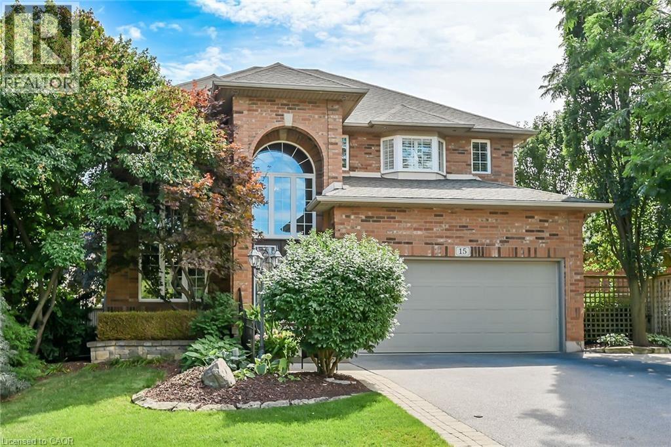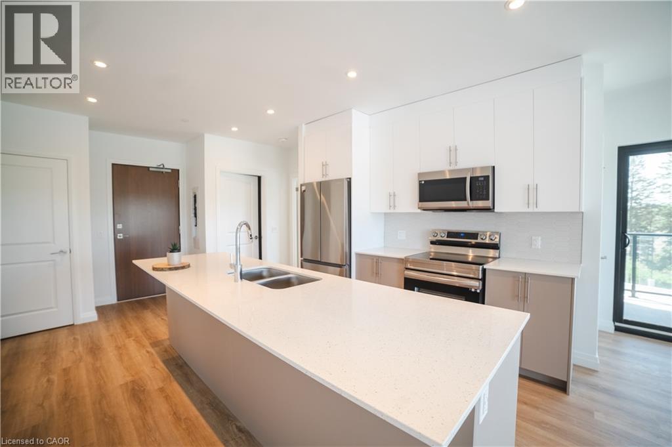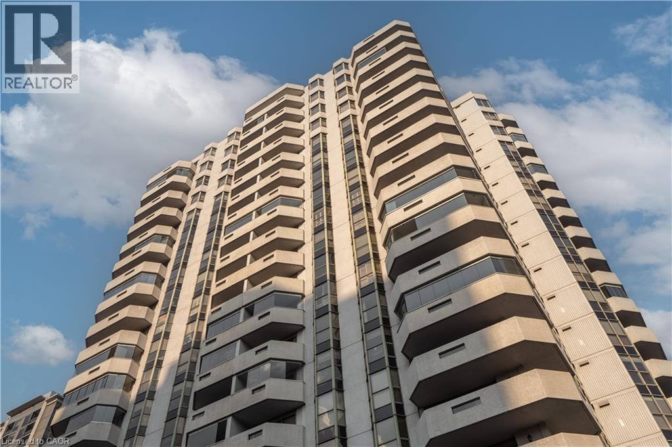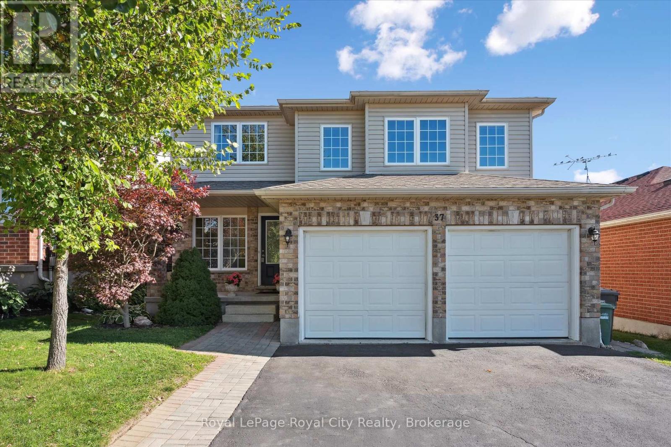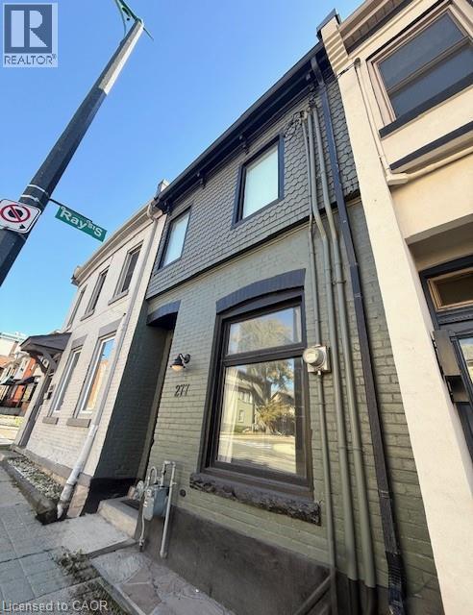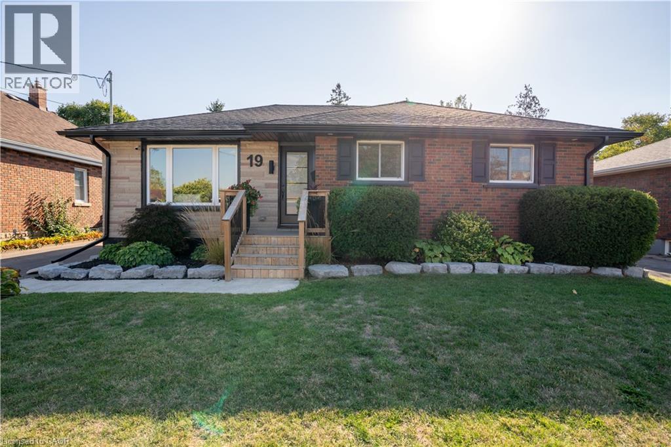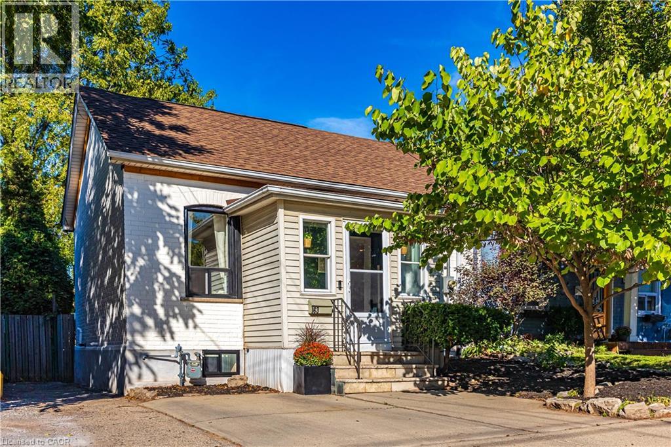125 Wilson Street W Unit# 108
Ancaster, Ontario
Welcome to this beautifully maintained main-level condo in the heart of Ancaster! Walk to groceries, bank, drug store, shopping and much more! Featuring 2 spacious bedrooms and 2 full bathrooms, this clean and bright unit offers an ideal layout with in-suite laundry and a stunning primary bedroom ensuite. Enjoy the convenience of underground parking and a storage locker. The building boasts excellent amenities, including a gym, party room, car wash area, and outdoor BBQ space — perfect for entertaining or relaxing. A must-see for downsizers or anyone seeking low-maintenance living in a fantastic location! Do not miss this opportunity! (id:46441)
320 Plains Road E Unit# 307
Burlington, Ontario
Welcome to Affinity Condos in desirable Aldershot! This bright and spacious 767 square foot, 1-bed + den suite features an open-concept layout with 9' ceilings, in-suite laundry, and a private balcony offering a lovely view. The modern kitchen is equipped with quartz countertops, stainless steel appliances, and an upgraded kitchen island. Enjoy a generously sized primary bedroom, versatile den, and a stylish 4-piece bathroom. Includes 1 underground parking space and a rare double-sized storage locker. The exceptional building amenities include a rooftop terrace with BBQs, fitness center, yoga room, party room, EV charging station, and plenty of visitor parking. Unbeatable location-walking distance to the GO Station, RBG, marina, schools, library, and Burlington Golf & Country Club! (id:46441)
15 Main Avenue E
Fisherville, Ontario
If you’re looking for peace & tranquility on approx. ½ acre with a 3 BR, 2 bath updated century home… you’ll find it right here! Located in the quaint hamlet of Fisherville, just south of Cayuga and only four country blocks away from the shores of Lake Erie and 10 minutes drive to the Grand River. If you’re looking for a little excitement you’ll find the Toronto Motorsports Park in the next hamlet over! This updated home offers recent luxury vinyl laminate floors, metal roof, updated kitchen and 2 full baths, windows & doors and newer decks with large timber framed covered one for those beautiful country nights. Featuring a 56’ x 28’ barn with hydro & loft for your hobbies, home gym, and extra storage! Too much to mention so this is definitely one worth checking out!! (id:46441)
1186 2nd Avenue W
Owen Sound, Ontario
Charming 4-Bedroom Home in the Heart of Owen Sound! Welcome to 1186, a beautifully updated 4-bedroom, 1.5-bathroom home just steps away from downtown Owen Sound, the beach, and the riverfront perfect for enjoying the city's popular festivals, shops, and dining. The main floor features a bright open-concept layout, a stunning kitchen with recent updates, large island, stainless steel appliances, and stylish two-tone cabinetry. Outside perimeter counter is on order, and will be installed in a couple week (Island Quartz is newly installed). On the third level, the spacious primary suite boasts vaulted ceilings, an ensuite powder room, and a walk-in closet. The second floor is where you will find three additional bedrooms & the main bathroom. Enjoy the fully fenced backyard with mature trees, landscaped gardens, and patio seating area ideal for outdoor gatherings. With updates throughout, and a prime location within walking distance to shops, dining, and trails, this home offers the perfect blend of lifestyle and convenience. ***Though there is only officially 1 parking spot, the current owners do park two cars at the front of the home. There is also a right of way (City owned property) behind the home which has been used by neighbors for overflow parking. See Attached Documents for EXCITING Construction plan happening across the street! (id:46441)
487 Catharine Street N
Hamilton, Ontario
Welcome to 487 Catharine Street North, Hamilton! Nestled in the heart of the vibrant North End, this charming home blends modern updates with classic character. Step inside to find a bright and inviting main floor featuring an open-concept living and dining area, perfect for entertaining or family gatherings. The kitchen offers ample storage, contemporary finishes, and a walkout to the backyard. Upstairs, you’ll find two comfortable bedrooms filled with natural light, a well-appointed bathroom, and a third room which can easily be converted into an office space —ideal for remote work. The lower level provides additional storage and potential for a rec room, gym, or in-law suite, with a separate walk-up entrance offering great flexibility. Set on an impressive 155 ft deep lot, the property provides ample outdoor space for gardening, entertaining, or future expansion. A detached garage with a separate electrical panel adds even more versatility—perfect for a workshop, studio, or secure parking. With a welcoming front porch and low-maintenance landscaping, curb appeal is a given. Located just steps from Bayfront Park, schools, transit, trendy James Street North, and the waterfront trails, this home offers the best of Hamilton living—walkable, family-friendly, and full of community charm. (id:46441)
15 Pelham Drive
Ancaster, Ontario
2903sf plus 1331sf bsmt, this Ancaster executive beauty is perfect for a large family! Main floor office! Separate basement entrance! Oversized lot with 78 ft frontage! 4 car drive! (with room to expand) PLUS! 9ft ceilings on main floor, spacious living room with soaring 17ft ceiling, full suite dining room, family room with fireplace and wall of windows overlooking a super private backyard, spacious kitchen with tons of cabinets and drawers, Brazilian granite and S/S appliances. Main floor laundry/mudroom with access to the garage and side yard. Upstairs are 4 bedrooms incl a huge primary with large walk in closet and 4 pce ensuite, another bedroom with ensuite privilege to a 4 pc bath-perfect for guests, plus 2 more kid sized bedrooms with built in closet organizers. MORE! The fully finished basement gives you an additional 1300+sf of living space with a large family room with a second fireplace and walk up wet bar area, a 5th bedroom, gym or possible 6th bedroom and 2 piece (roughed in for 3)bath. There is direct outdoor access from the basement. There is also a coldroom and utility room for storage. The backyard is large and very private with mature trees and low maintenance landscaping and features a large bi-level deck with gazebo. This well maintained, one owner home is situated on a quiet, mature street and will be perfect for your family! Rm szs are approx, irreg taken at widest points. Sq ft not exact (id:46441)
525 New Dundee Road Unit# 302
Kitchener, Ontario
Step into a peaceful and stylish living experience at Rainbow Lake with this beautifully appointed 2-bedroom, 2-bathroom condo for lease. Located at 302-525 New Dundee Road, this 1055 square foot unit offers a refined layout designed for both comfort and functionality. The open-concept living, dining, and kitchen space creates a bright and airy atmosphere, ideal for relaxing or hosting. The kitchen features stainless steel appliances and generous cabinetry, perfect for everyday cooking or special occasions. Enjoy morning coffee or evening sunsets from the large balcony overlooking the stunning natural setting of Rainbow Lake. Both bedrooms include walk-in closets, offering plenty of storage, while the primary bedroom features a private 3-piece ensuite. Residents have access to an impressive selection of amenities including a fitness center, sauna-equipped yoga studio, library, social lounge, party room, and pet wash station. Direct access to the Rainbow Lake conservation area adds to the appeal, providing a peaceful escape just steps from home. This is a rare opportunity to live in one of Kitchener’s most sought-after communities where nature meets modern convenience. (id:46441)
67 Caroline Street S Unit# 5a
Hamilton, Ontario
The Bentley, conveniently located in downtown Hamilton, is within walking distance to the downtown core and the vibrant shops and dining on Locke St. This spacious, bright unit features new windows throughout, enhancing the natural light and energy efficiency. The large living room overlooks downtown—perfect for entertaining. The primary bedroom includes a generous walk-in closet and a full ensuite bath with a jetted tub. The second bedroom also offers a large walk-in closet, providing ample storage. The balcony off the living room (approximately 12' x 6') is ideal for enjoying warm summer evenings or morning coffee. The unit includes one underground parking space. A brand-new, larger washer will also be installed, adding extra convenience for residents. The gym has been recently renovated, and the party room features a full kitchen with ample seating for large family gatherings. You owe it to yourself to check this one out! (id:46441)
37 Shackleton Drive
Guelph (Grange Road), Ontario
Huge East End Family Home: 6 Bedrooms, Parkside Location, and In-Law Suite Ready! If your family is outgrowing every listing you see, welcome to the solution! This rare, oversized 6-bed, 4-bath home in Guelph's sought-after East End offers an exceptional amount of space, with over 2,900+ square feet and designed for the dynamics of a huge or multi-generational household.Room for Everyone: The concept here is simple: NO SMALL ROOMS. Every single room is generously scaled, eliminating the typical compromise of squeezing family members into small quarters.The expansive main floor features a big kitchen perfect for busy family meals, complete with a walk-out to the deck. A true game-changer is the potential in-law suite section, which can be easily separated for privacy. This area includes two large bedrooms that share a Jack and Jill bathroom, plus a bright den that also walks out to the deck. Crucially, this whole section features oversized, wheelchair-accessible doorways, making it perfect for elderly relatives or those with mobility needs. A fantastic, large family room greets you on the way up to the second floor, providing an essential second living space away from the main-floor activity. The second floor hosts four more massive bedrooms. The primary suite is an absolute retreat, boasting a walk-in closet and a gigantic ensuite bath for your personal sanctuary at the end of a long day. A huge main bathroom serves the remaining family bedrooms.There is a double-car garage, and the large, open, and unfinished basement provides a blank slate for future expansion.Enjoy ultimate privacy in the fenced backyard, featuring a large shed with a private gate directly into Severn Dr Park! This is your backyard playground expansion. Location is key: Walkable to many schools, including the French Immersion program. Perfect For the huge family, the blended family, or a seamlessly functioning multi-generational family. This is more than a home; it's a foundation for a full life. (id:46441)
277 Main Street W
Hamilton, Ontario
Welcome to this beautifully updated freehold semi, perfectly situated between Locke Street and trendy Hess Village. Why pay condo fees when you can own a stylish, move-in ready home in one of Hamilton’s most walkable neighbourhoods? The main level features a chef-inspired kitchen complete with a large island and stainless steel appliances, ideal for both cooking and entertaining. Two living areas provide flexible space for relaxing and hosting, while the walkout to a private deck and courtyard creates the perfect outdoor retreat. Upstairs, you’ll find two bedrooms with unique “magic” windows that include built-in screens and blinds, along with a wall-to-wall closet in the primary for ample storage. The spa-style bathroom features a charming clawfoot tub, and the convenience of upstairs laundry. The lower level offers generous storage space and a workshop, ideal for hobbies or projects. This home is walkable, stylish, and ready to move in-truly checking all the boxes. Ample street parking and permit parking are available, and the location provides quick access for commuters. (id:46441)
19 Russell Street
Brantford, Ontario
Welcome to 19 Russell Street, a meticulously renovated bungalow nestled in the heart of Brantford. This move-in-ready home offers 2 spacious bedrooms on the main floor and 2 additional bedrooms in the fully finished basement, making it ideal for growing families, multi-generational living, or those seeking flexible space. Step inside to discover an open-concept layout featuring a sun-filled living room with a sleek electric fireplace and wall-mounted TV, perfect for cozy evenings. The modern kitchen is a chef’s dream, boasting quartz countertops, stainless steel appliances, stylish cabinetry, and LED pot lighting. Sliding glass doors lead to a large private, fully fenced backyard complete with a deck and pergola —perfect for summer barbecues or quiet morning coffee. Downstairs, the professionally finished basement offers a generous rec room, a second full bathroom, and a dedicated laundry area. Outside, you'll appreciate the detached garage and paved, extra-long asphalt driveway that easily accommodates multiple vehicles—perfect for families or visitors. Located close to schools, parks, shopping, and public transit, this home combines comfort, convenience, and contemporary style in one of Brantford’s most established communities. Don’t miss your chance to own this turnkey gem. (id:46441)
163 Ferrie Street E
Hamilton, Ontario
Charming, Light-Filled One-Floor Living at it's best 1,000 sq. ft. of beautifully renovated living space in this move-in ready, semi-detached century cottage. The open-concept layout features oak hardwood floors, recessed lighting, modern trim, and a fresh neutral palette. An oversized premium sliding door floods the space with natural light and opens to a spacious, private backyard. The contemporary kitchen is a standout, showcasing quartz countertops, handcrafted Zellige tile backsplash, under-cabinet lighting, stainless steel appliances, and a full pantry wall for extra storage. Enjoy two comfortable bedrooms, including a primary suite with generous closet space and a luxurious 4-piece bathroom complete with a soaker tub, updated tile, modern vanity, and unique stained glass detail. Additional highlights include a full basement with plenty of storage, laundry, and hobby space, off-street parking, a private patio, and a mature backyard with garden shed—perfect for relaxing or entertaining. Situated in Hamilton's sought after north end the location is perfect for those seeking an active lifestyle down by the Bay. Walk to GO and downtown shops and amenities with easy access to the highway. A super house to make home! (id:46441)

