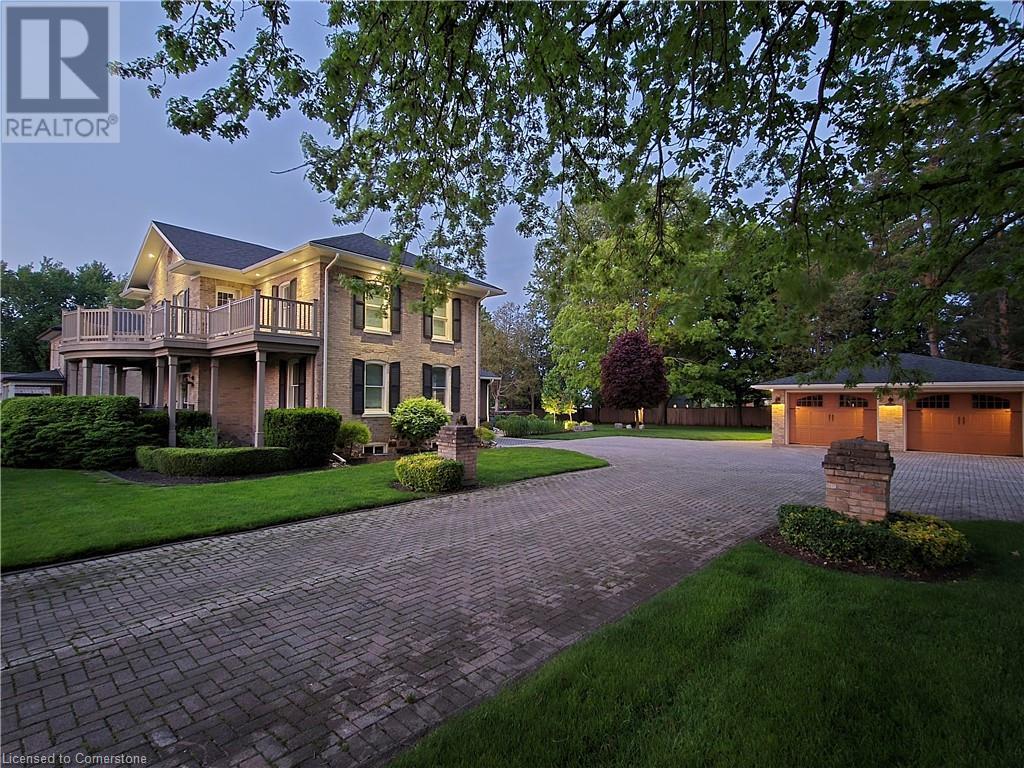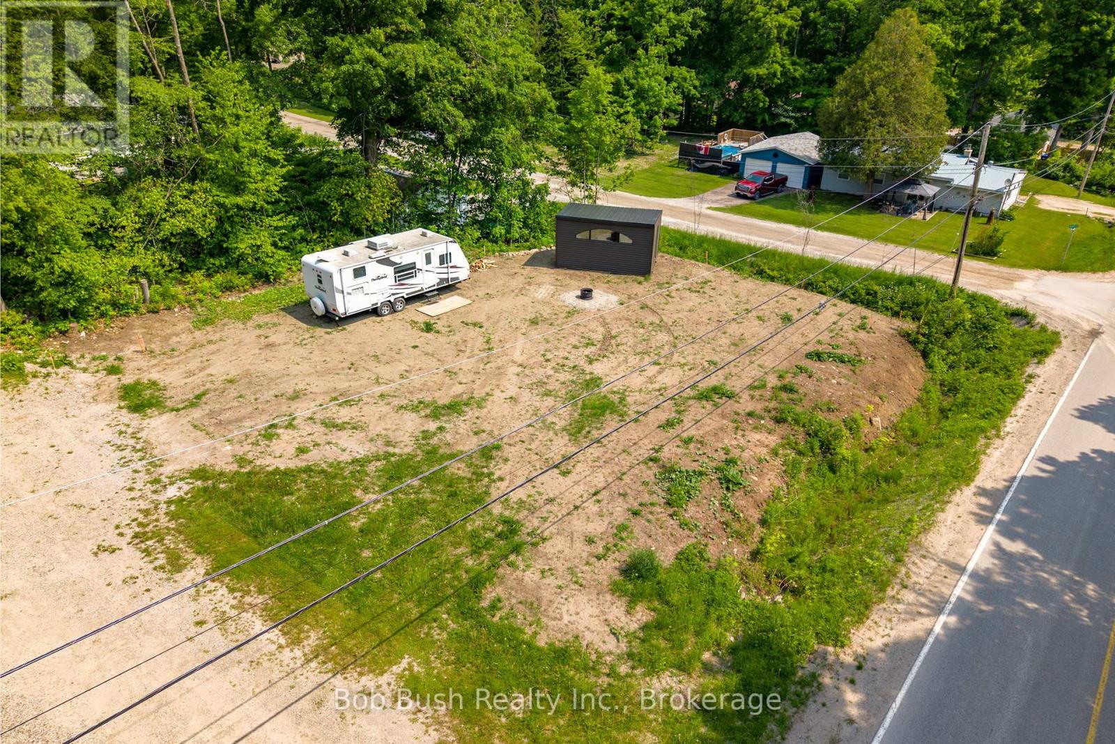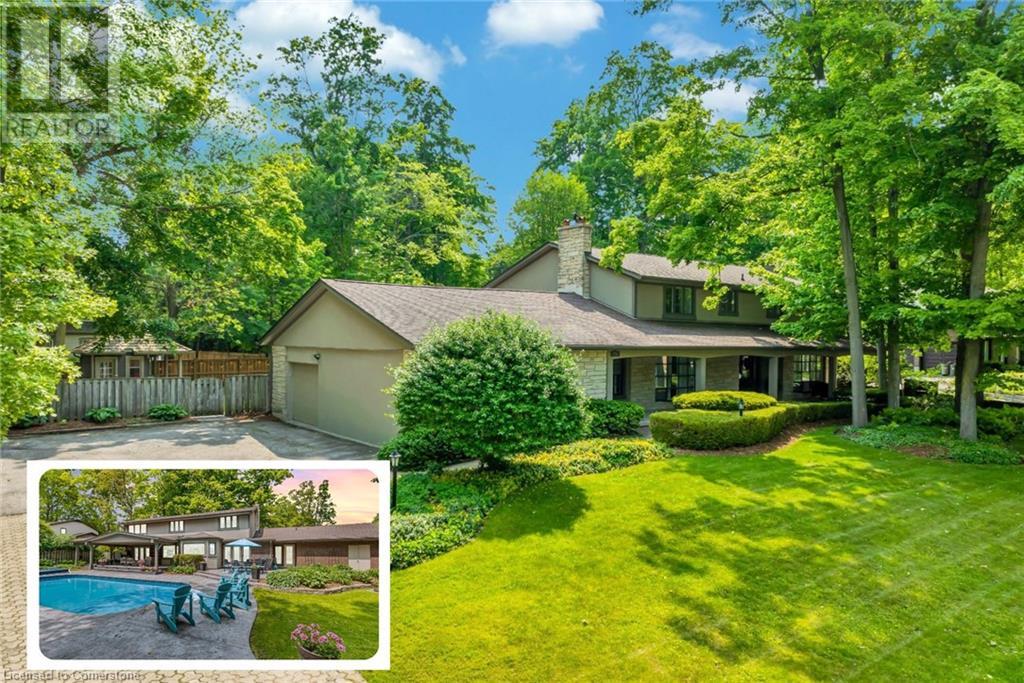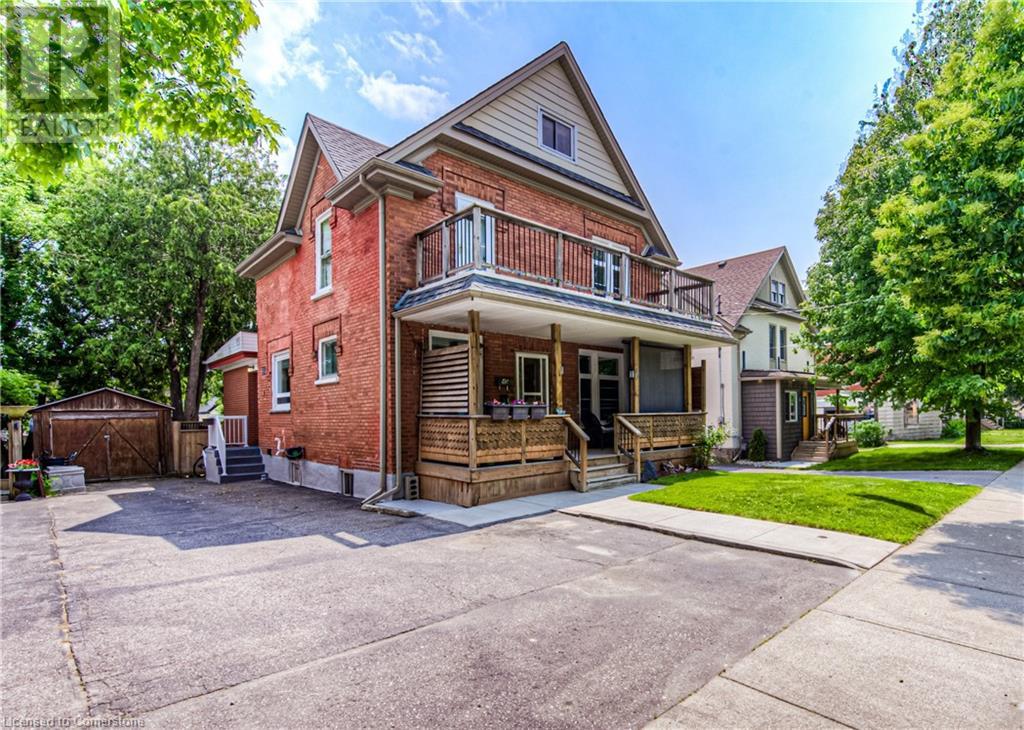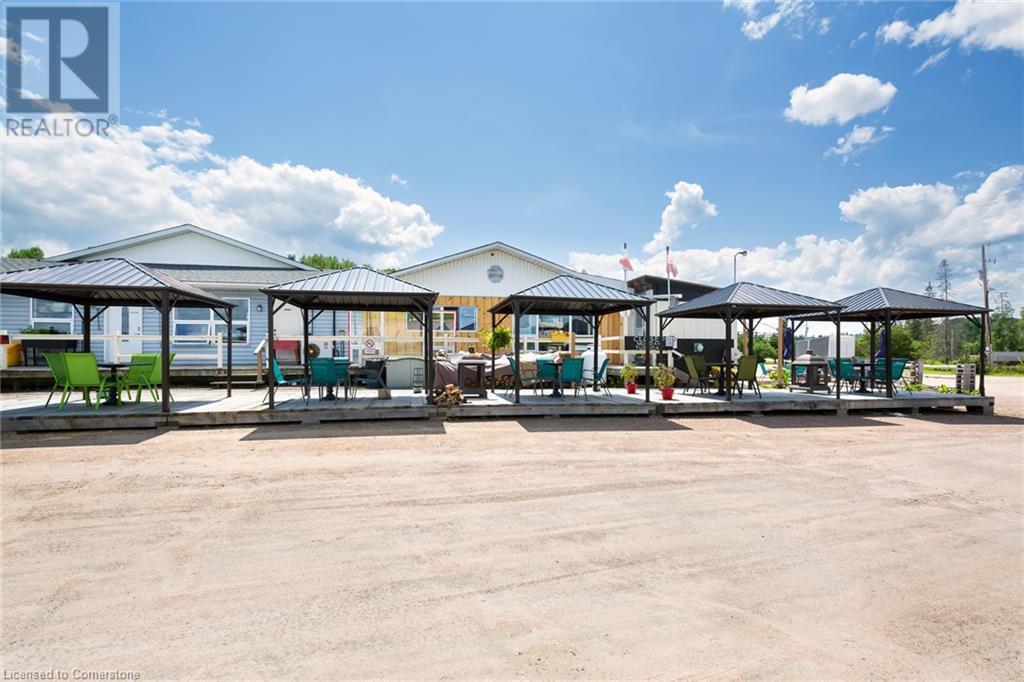130 Kingswood Drive Unit# 33
Kitchener, Ontario
Welcome to your next home—a spacious 3-bedroom, 2-bathroom townhouse perfectly situated at 130 Kingswood Drive in the heart of Kitchener. This delightful property boasts a bright, open-concept living space and a welcoming atmosphere for both relaxation and entertaining. Step inside to find a generous living room, complete with large windows that fill the space with natural light. Enjoy the large rear yard patio, that's perfect for summer entertaining. Upstairs, you'll find three spacious bedrooms, each offering plenty of closet space and comfort, along with a shared, updated full bathroom. The townhouse also includes a finished basement that can serve as a family room, home office, or gym—whatever suits your lifestyle! Located in a family-friendly neighbourhood, close to parks, schools, shopping centres, and public transportation. With easy access to highways, this home combines convenience with a serene residential vibe, making it an ideal place to call home. Don’t miss this opportunity—schedule a showing today and envision life in this beautiful Kitchener townhouse! (id:46441)
179 Main St Street
Atwood, Ontario
Step into the childhood dream home you've always imagined-an exquisite, updated Victorian beauty that blends timeless charm with modern luxury. Begin your mornings on the stunning wraparound balcony, sipping coffee as you soak in the peaceful surroundings of this over half-acre lot. Inside, no detail has been overlooked. Enjoy three beautifully designed rooms perfect for entertaining, a spacious formal dining room for hosting memorable gatherings, and a main-floor office ideal for working from home. Cozy up by the fireplace and take in the serene views. For the hobbyist, the heated detached garage offers ample space for tools, projects, and even a car or two. As the sun sets, step outside to your private oasis-where cooler nights are warmed by a tastefully hand-laid stone patio and a custom-built outdoor gas fireplace, perfect for relaxing or entertaining under the stars. Upstairs, discover three generous bedrooms, and just when you think this home has it all, you're welcomed into the north wing-home to a massive primary suite complete with a gorgeous, brand-new ensuite and private access to the upper balcony. This isn't just a house-it's the home you've always dreamed of. And now, it's within reach. (id:46441)
429 Havelock Street
Huron-Kinloss (Lucknow), Ontario
Step into timeless elegance with this charming 3-bedroom, 1-bath Craftsman-style home that seamlessly combines classic character with thoughtful modern updates. The inviting formal living room welcomes you with original hardwood floors and a stunning hand-cut stone fireplace, creating a warm and memorable gathering space. The updated galley kitchen blends modern convenience with traditional style, while the renovated four-piece bathroom features contemporary fixtures and stylish finishes.Upstairs, a spacious attic has been transformed into a cozy third bedroom, offering flexibility for guests, a home office, or a creative retreat. The full, dry, unfinished basement provides abundant storage or the perfect spot for a workshop or future living space. Outside, enjoy the benefits of a double detached insulated garage and beautifully landscaped grounds that enhance the homes curb appeal. Relax or entertain on the attractive concrete patio, ideal for outdoor dining and gatherings.Brimming with character, practical updates, and inviting spaces, this delightful home is ready to welcome you to a new chapter. (id:46441)
11 Gledhill Crescent
Cambridge, Ontario
MODERN LIVING TUCKED IN THIS ACTIVE NEIGHBOURHOOD. This stylish townhome is conveniently located in the desirable and growing family-friendly neighborhood of East Galt. Presenting a stunning bright and airy open-concept layout – the kitchen with a center island, s/s appliances, and ample cabinets perfect for casual dining or entertaining. It seamlessly flows into the living room and dining room. The townhome also includes convenient upper-level in-suite laundry facilities, saving you time and effort. With over 1690sqft - 3 bedrooms and 2.5 bathrooms including the primary suite with a 5pc bathroom and 2 spacious walk-in closets. The contemporary finishes throughout the unit add a touch of style and sophistication. Located just steps away from a variety of amenities, including parks. Close to schools and for those who commute or enjoy exploring the surrounding areas, the townhome is only a 4-minute drive to Highway 8, providing easy access to transportation routes. Furthermore, it is a short 14-minute drive to Valens Lake Conservation Area. Heat, hydro, gas, water, and hot water heater are to be paid by the tenant(s). Good credit is required, and a full application must be submitted. AVAILABLE immediately. (id:46441)
1088 Gravel Pit Drive
Minden Hills (Minden), Ontario
Discover your perfect lakeside escape at 1088 Gravel Pit Drive, a captivating cottage on Canning Lake. This inviting 3-bedroom, 1-bathroom retreat provides the ideal setting for making cherished memories at the lake. Step outside onto deck and take in the breathtaking western exposure, treating you to spectacular sunset views across the lake. The beautiful level lot provides easy access to your private sandy shoreline, ideal for swimming and water activities, or walk over to the bridge over the stream that connects to a private forested area and take in the local wildlife that comes to visit. This property has undergone numerous thoughtful upgrades, including new flooring throughout, new windows, and landscaping that enhances the natural beauty of the surroundings. The upgraded dock makes boating and lakeside relaxation effortless. Sought after Canning lake is on a 5-lake chain, connecting you to miles of boating, a marina, restaurants and boating to Haliburton Village. Additional features include a cozy bunkie with 2-piece bathroom, shed and detached one-car garage for convenient storage of your vehicle and recreational equipment. This 3-season haven on Canning Lake could easily be converted to a 4-season home or cottage and offers the perfect balance of charm and modern comfort. (id:46441)
255 Cedar Lane
Kearney (Proudfoot), Ontario
Welcome to the Cottage of Content! A tranquil cottage retreat in the heart of nature. Tucked up against the rugged beauty of the classic Canadian Shield, this one-of-a-kind woodland retreat blends rustic charm with modern comfort. The Cottage of Content is a stunning 1300 sq foot cabin that invites you to relax, unwind, and soak in the serenity of its natural surroundings. Step inside and be greeted by soaring vaulted ceilings and finishes in warm pine and hemlock, creating a timeless, cozy ambiance. The large, open-concept kitchen is bright and contemporary, complete with a spacious island perfect for gathering with family and friends. The adjoining family room features a propane fireplace for those crisp evenings, and a large patio door walkout leads to a 12' x 18' deck with elegant glass railings. Every window in this thoughtfully designed cottage frames panoramic views of the surrounding wilderness, making you feel connected to nature at every turn. Rock face, cedars, glorious long waterfront views included. Down at the water's edge, a fully finished bunkie with a charming loft offers additional space for guests, kids, or a peaceful home office with a view, with its own deck and mere steps to jumping in the crystal clear water of Grass Lake. Access into Loon Lake is also available giving you twice the boating ability and more to discover. Cottage comes fully furnished (ask for extensive list of chattels included) and even includes a Seadoo jet boat and paddle boat. There is nothing you need to do, and you are ready for your summer on the water. A true, "turn key" property. Public parking at the beginning of Cedar Lane provides for winter use as it is on the ATV/snowmobile trail. This unique cabin is more than a getaway, it's a lifestyle. Whether you're looking for a quiet family retreat, a romantic escape, or a three-season haven, the Cottage of Content delivers the perfect blend of Canadian wilderness and refined living. (id:46441)
26 - 214 Blueski George Crescent
Blue Mountains, Ontario
Beautiful four bedroom townhome at the base of Alpine and Craigleith ski clubs. An expansive 20 x 25 ft. deck with hot tub and year round views of the hills. Exquisitely appointed combining design and comfort. Grand living room with stone fireplace, vaulted ceilings, large windows, upgraded kitchen with Granite countertops, breakfast bar and stainless steel appliances. The open concept is perfect for family living or hosting guests. Hardwood flooring, built in surround sound. The lower level has a guest suite, sauna, sitting area, gas fireplace and a heated double garage. Located in a vibrant community with a pool and tennis courts. (id:46441)
440 David Avenue
Tay (Port Mcnicoll), Ontario
DISCOVER THE PERFECT CANVAS FOR YOUR NEXT CHAPTER. THIS BEAUTIFULLY SITUATED 62 X 110 FT RESIDENTIAL LOT IS NESTLED IN THE QUIET, UP-AND-COMING COMMUNITY OF PORT MCNICOLL, JUST MINUTES FROM THE STUNNING SHORES OF GEORGIAN BAY.RECENTLY CLEARED AND SURVEYED IN 2025, THIS LEVEL R2-36 ZONED PROPERTY IS NOW FULLY READY FOR DEVELOPMENT, WITH THE HOLDING PROVISION REMOVED. ALL THATS NEEDED IS A SITE PLAN AGREEMENT WITH THE TOWNSHIP TO GET STARTED.WHETHER YOU'RE PLANNING A FULL-TIME RESIDENCE OR A WEEKEND ESCAPE, THIS LOT OFFERS EXCELLENT POTENTIAL. A MODERN-STYLE SHED ADDS A TOUCH OF CONTEMPORARY UTILITY, AND THE INCLUDED CAMPER TRAILER PROVIDES A CONVENIENT DRY-USE OPTION ONCE A BUILDING PERMIT IS OBTAINED. MUNICIPAL WATER IS AVAILABLE, WITH QUOTES ON HAND FOR MUNICIPAL HOOKUP INSTALLATION. HYDRO IS NEARBY, AND THE LOCATION IS CLOSE TO AMENITIES LIKE A LIBRARY, PLACES OF WORSHIP, AND ABUNDANT OUTDOOR RECREATION OPPORTUNITIES.ENJOY QUICK ACCESS TO HWY 12 AND HWY 400, MAKING TRAVEL CONVENIENT WHETHER COMMUTING OR ESCAPING THE CITY. 5 MINUTES TO MIDLAND. 30 MINUTES TO ORILLIA. 45 MINUTES TO BARRIE. 90 MINUTES TO TORONTO.THIS IS AN OUTSTANDING OPPORTUNITY TO SECURE A READY-TO-BUILD LOT IN A GROWING AREA. IMMEDIATE POSSESSION AVAILABLE. BOOK YOUR PERSONAL TOUR TODAY! (id:46441)
358 Green Acres Drive
Waterloo, Ontario
Welcome to 358 Green Acres Dr, Waterloo: A Rare Gem in the Heart of Colonial Acres. This extraordinary residence, nestled on a serene street & on a beautifully landscaped lot. Thoughtfully renovated in the mid-2000s, this exceptional property has striking curb appeal. This home boasts over 5000 Sqft of meticulously finished living space. A welcoming porch & spacious foyer invite you into the gracious living room, where one of FIVE GAS FIREPLACES sets a cozy tone. The layout flows effortlessly into a dining room with walkout access to a covered Deck. The heart of the home, the chef’s kitchen, Featuring DUAL SINKS, SS Countertops, Granite island & 10ft pantry wall, equipped with high-end Appliances including a Sub-Zero fridge, double built-in Gaggenau wall ovens & 6-burner Thermador gas cooktop with a professional rangehood. The adjoining dinette opens into a bright den with a built-in desk. The main floor also features a stylish 2pc powder room & inviting family room complete with another gas fireplace. A standout element, is the luxurious main floor bedroom which includes a large walk-in closet & a beautifully appointed 3pc ensuite. Upstairs, the home includes 4 spacious, sun-filled bedrooms. The primary suite features a large walk-in closet, built-in armoires, 3-sided fireplace with 5pc ensuite that feels like a spa. The additional bedrooms are bright, offering their own personal sinks & built-in storage. The main bath on this level is equally impressive. The fully finished basement adds more living space featuring Recreation room with another fireplace, 2 versatile bonus rooms, a 3pc bath & an infrared sauna. Outside, the backyard offers Deck with another Fireplace, beautifully manicured garden, HEATED POOL, stamped concrete patio & a cabana complete with a 2pc bath for added convenience. This place is an entertainer’s dream where every moment feels like a vacation. This remarkable home is your rare opportunity to experience it firsthand. Book your showing Today! (id:46441)
45 Brubacher Street
Kitchener, Ontario
Renovated Century Duplex in Kitchener’s Coveted East Ward Here’s your chance to own a beautifully renovated century home—now a legal duplex—in the heart of Kitchener’s sought-after East Ward. This charming and character-filled property is located in one of the city's most desirable and rentable communities, known for its mature trees, welcoming neighbours, and unbeatable walkability. Thoughtfully updated over the past 10 years, this solid home has seen all major mechanicals replaced, along with updated windows and appliances, offering peace of mind to owners and tenants alike. Energy efficiency was top of mind in the renovation process, with spray foam insulation added to all exterior walls to help keep utility costs low and interiors comfortable year-round. Each unit offers bright, functional living spaces filled with natural light and timeless charm, making it an ideal setup for investors, multigenerational families, or homeowners looking for a mortgage helper. With parking available for up to four vehicles—a rare find in the East Ward—this turnkey property checks all the boxes for those seeking flexible living and investment potential in a vibrant, established neighbourhood. Live in one unit and rent the other, or add this prime duplex to your portfolio—either way, it’s a smart move in a location that truly stands out. The three bedroom unit and the two bedroom units both have 2 baths! Rents are estimated at $4800 - $5000 a month for both units. (id:46441)
45 Brubacher Street
Kitchener, Ontario
Lovingly Renovated 2.5 Storey Century Home in the Heart of Kitchener's East Ward Welcome to one of the East Ward’s most beloved streets—where charm, community, and timeless architecture meet modern living. This beautifully restored 2.5 storey century home has been meticulously renovated over the past decade by its dedicated owners, blending heritage character with contemporary comfort. Every major update has already been taken care of—including a full spray foam retrofit of all exterior walls, ensuring excellent energy efficiency and cozy year-round comfort. The result? A stunning home that’s not only visually striking but also economical to maintain. Inside, this spacious and versatile layout offers something for every lifestyle. The main floor features a rare and functional design with a bedroom, a private office space, a full 4-piece bath, and a large, well-appointed chef’s kitchen that flows into a separate dining and living room—perfect for entertaining or everyday family life. The fully finished basement includes a rec room, a cool and quiet bedroom ideal for hot summer nights, and a utility area for added convenience. Upstairs, the second floor surprises with a second kitchen, two more generous bedrooms, another 4-piece bathroom, a second office or flex space, and a walkout to a lovely upper porch—your future morning coffee spot or evening wind-down retreat. The top floor caps it all off with another bedroom, a den area, and a convenient 2-piece bath—an ideal teen retreat, creative space, or quiet hideaway. With flexible living options throughout, this home is an excellent fit for growing families, multigenerational households, or those looking for separate living quarters within one beautiful home. Don’t miss the opportunity to own a move-in ready gem on one of Kitchener’s most desirable heritage streets. Century charm, thoughtful renovations, and unmatched location—it’s all here. This home is a licensed Duplex listed with MLS# 40737884 (id:46441)
4- 531 Highway
Bonfield, Ontario
WOW! Now is your chance to own a turnkey business in a prime location just a short drive to North Bay offering approx 5 acres of well cared for and usable property. This long time family owned business is ready for your vision, energy and desire to build strong roots in an absolutely lovely town. Currently offering 7 motel rooms and ( one has been converted to a beautiful bakers dream bakery but can easily be converted back ) each with 2 queen beds, mini fridge, microwave, coffee maker, nice sized washrooms and AC in rooms. 2 separate kitchens in the main attached building where the restaurant is AND a full separate apartment above the restaurant and a full size partly finished basement for extra storage or can also be converted back to a recreation room to add to space for the attached full apartment . Beautiful snowmobile trails and numerous lakes surround this GEM and you can build your lifelong relationships with many return guests that frequent this property. Lots of inside and outside seasonal seating, as well as a 2 pickup windows and Ice Cream serving station, prime high traffic location, this wonderful property is a highly sought after destination for many. This gem offers many business options with tons of land approx over 5+ acres in total to expand and grow your business - quick ride to OFSC Snowmobile trails, fishing, hiking and ATV trails make this a perfect year round investment. Dream your dream and make it come true on this wonderful property nicely situated in a high traffic location in beautiful Northern Ontario. Let your imagination sore with your vision of owning your own business, now is your chance to make your dreams come true. (id:46441)


