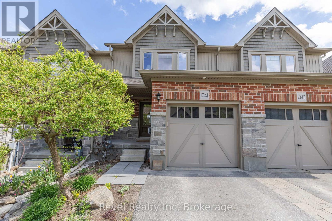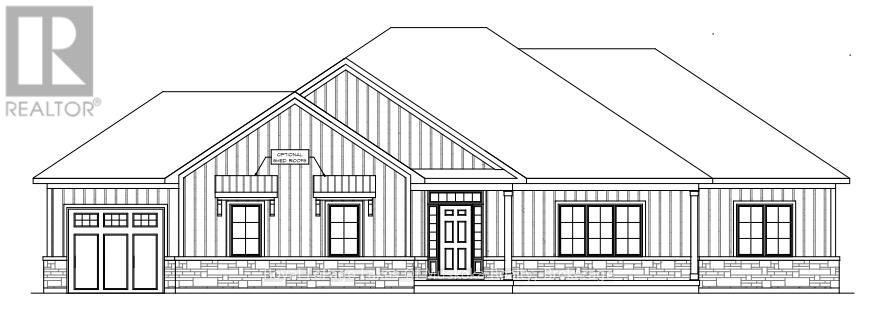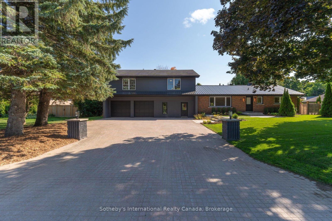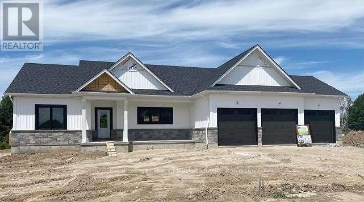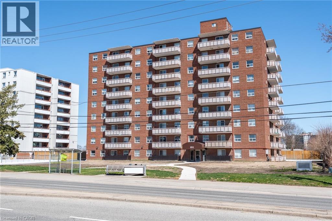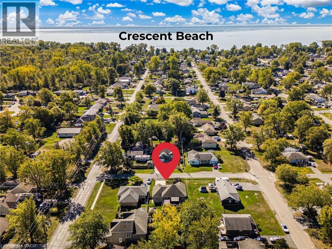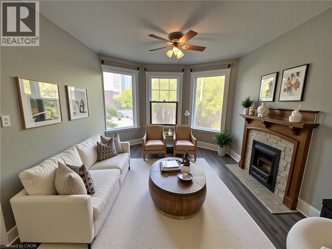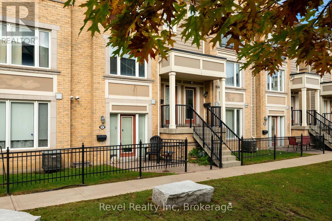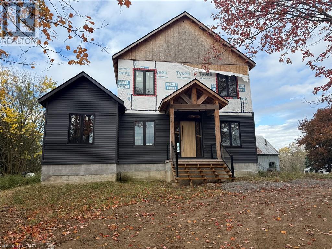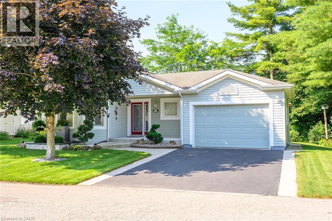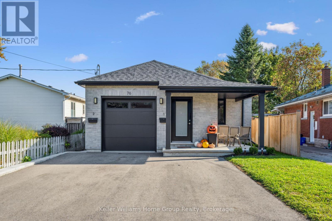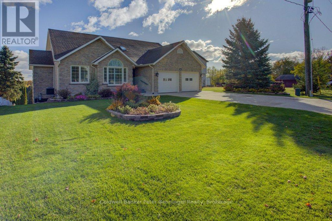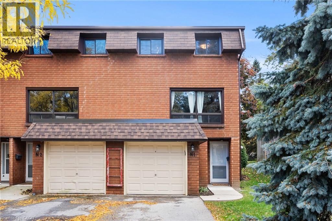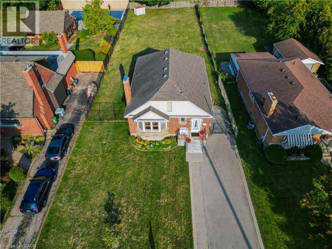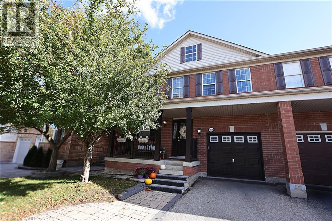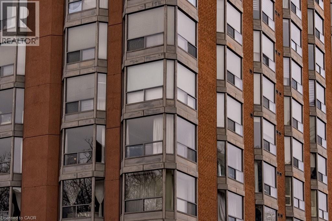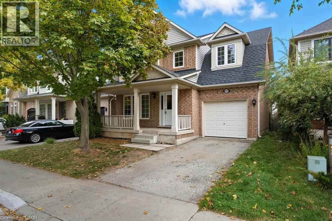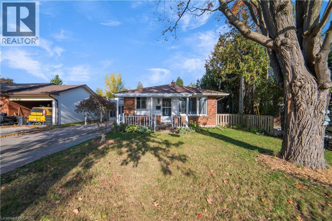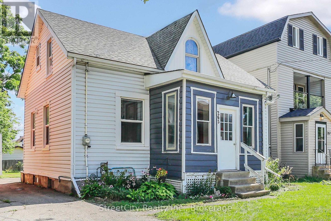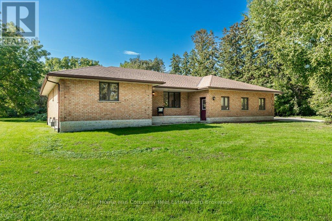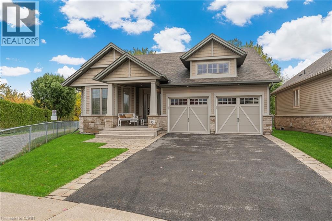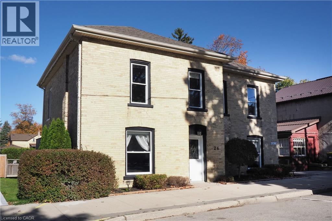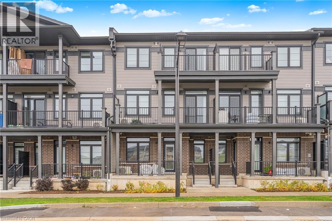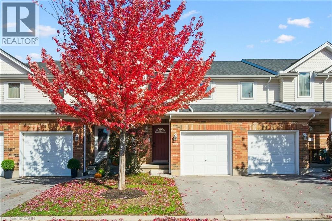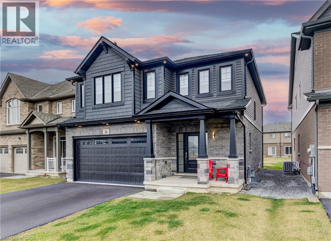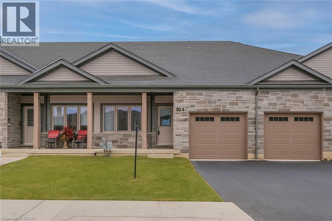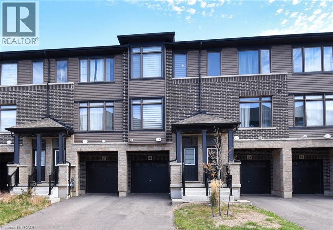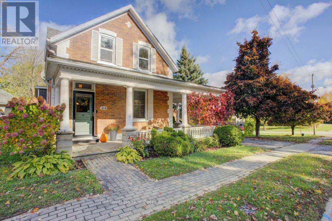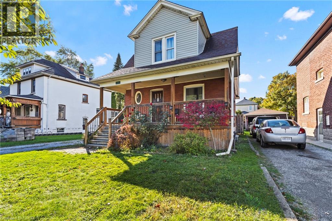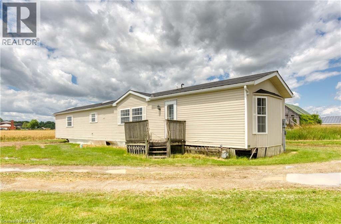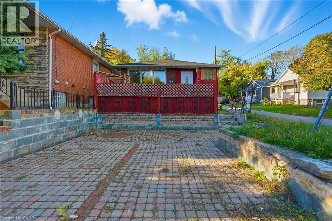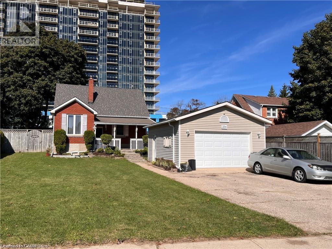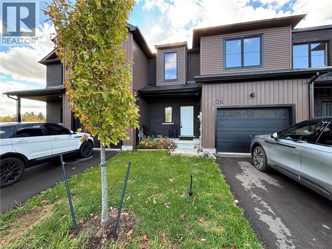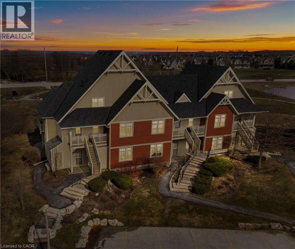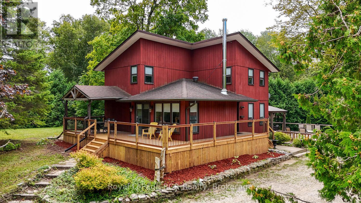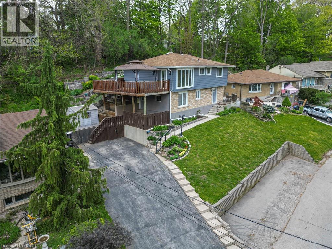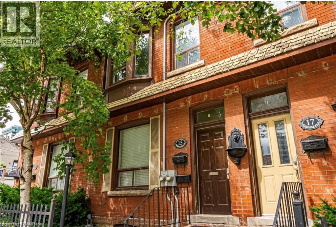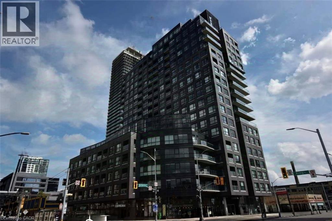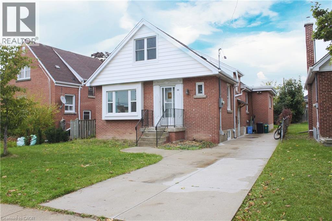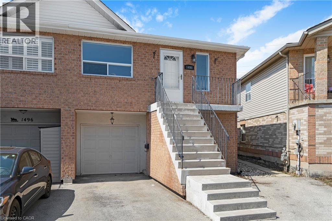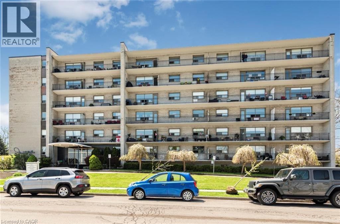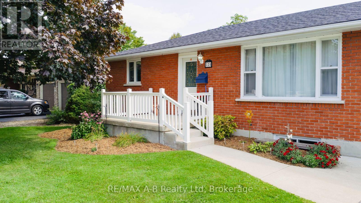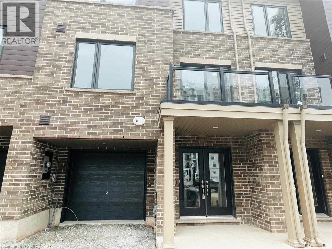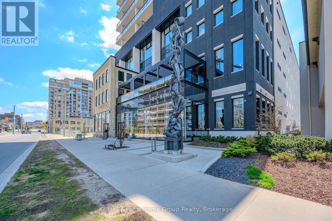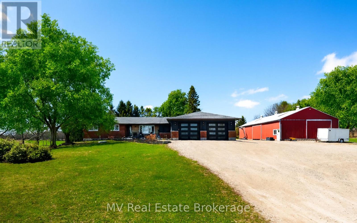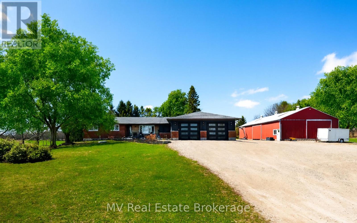1041 Cook Drive
Midland, Ontario
Stylish Townhouse Living in Midland's Prime Location! Welcome to this beautifully maintained 3-bedroom, 2-bathroom townhouse, perfectly positioned in one of Midland's most desirable neighborhoods. Move-in ready and thoughtfully designed, it's ideal for families, first-time buyers, or anyone looking to downsize without compromising on space or style. The main floor features a bright, open-concept layout where the living, dining, and kitchen areas flow seamlessly-perfect for everyday living or entertaining guests. A convenient powder room and walkout to the fully fenced backyard add practicality and ease. The attached garage with inside entry provides extra storage and convenience. Upstairs, the spacious primary bedroom boasts a double closet, accompanied by two additional sun-filled bedrooms and a well-appointed 4-piece main bath. The full basement offers endless possibilities-expand your living space, create a rec room, or design a custom retreat to fit your lifestyle. Enjoy year-round comfort with natural gas heating and central air conditioning. This unbeatable location puts you within walking distance of Little Lake Park, Georgian Bay General Hospital, shops, restaurants, and Midland's vibrant downtown. Scenic trails, playgrounds, waterfront activities, schools, and public transit are all just minutes away. (id:46441)
5 Meadow Acres Road
Oro-Medonte (Warminister), Ontario
Nestled in the heart of Warminster, Oro-Medonte, this stunning brand-new bungalow by Adall Homes sits on an expansive, nearly 1-acre executive lot in the highly sought-after Meadow Acres estate community. Offering the perfect balance of modern design and country charm, this 1,821sqft home features 3-bedrooms, 2-bathrooms and is packed with high-end features. Enjoy a custom kitchen with a spacious island, quartz countertops, and stylish shaker-style soft-close cabinets and drawers. Crown moulding extends to the ceiling, giving the space a polished finish. With a variety of upgrades included, you'll have the opportunity to personalize your finishes from the builder's curated samples. Adall Homes is known for their beautifully customized homes and offers several upgrade packages in Meadow Acres, as well as being a Tarion Warranty Builder, ensuring peace of mind with your investment. Located in a quiet, family-friendly community, this home offers easy access to local amenities like golf, skiing, parks, and schools, and is just minutes from Orillia, Barrie, and Highway 400. Don't miss your chance to join this new neighborhood. (id:46441)
31 Elizabeth Street E
Clearview (Creemore), Ontario
Welcome to 31 Elizabeth St E, located on a highly desired street in the heart of Creemore. This updated 4-bedroom, 2-bath home offers a perfect mix of modern upgrades and small-town charm. Situated on an exceptional 105 x 166 ft lot, surrounded by mature trees for added privacy, the property has been refreshed inside and out with thoughtful renovations, exterior improvements, and professional landscaping. Step inside to find new flooring, lighting, and appliances throughout, along with updated electrical, plumbing, and windows. The spacious interior features a cozy freestanding gas fireplace in the main family room, creating the perfect space for gatherings. For year-round comfort, the home is equipped with a gas furnace, central A/C (for the main floor), new baseboard heaters and freestanding gas stove in upper level. The fully insulated crawl space, with a fresh concrete floor, provides great storage space. The property's curb appeal is second to none, with professionally landscaped grounds featuring a natural flagstone entry, armour stone accents, a spacious covered back porch, and a treed yard that offers both privacy and room to relax. The oversized garage (30 x 27 ft + 28 x 10 ft addition) provides generous parking space, along with ample room for storage and projects, with convenient access to the backyard. The extra-wide driveway accommodates 6+ vehicles with ease. With plenty of room to grow, this home offers exceptional flexibility. You can reimagine the layout to create an in-law suite, a private apartment, or expand into a 4-bedroom, 3-bath home with an open-concept living space. Whether you're looking for a family home, a multi-generational setup, or simply a spacious retreat in a highly sought-after community, the possibilities are endless. All of this is located just a short stroll from Creemores shops, cafés, and vibrant village life. A must-see to truly appreciate the space, privacy, and opportunity this property offers. (id:46441)
3 Meadow Acres Road
Oro-Medonte (Warminister), Ontario
In the heart of Warminster, Oro-Medonte, this Brand new Modern Farmhouse Bungalow by Adall Homes sits on a large executive almost 1 acre lot in new Estate neighborhood of Meadow Acres. The perfect blend of modern finishes and Country living. This 3 bedroom, 2 bath home features a custom kitchen with a spacious island with Quartz Counters stylish shaker-style soft-close cabinets and drawers with crown moulding that extends to the ceiling for a refined finish. Lots of gorgeous upgrades included and you get to choose your colours and finishes from Builder Samples. Adall Homes does beautiful customized homes with several packages to choose from in Meadow Acres and is a Tario Warranty Builder. Located in a peaceful community with easy access to local amenities including golf, skiing, parks and schools. Its the ideal spot close to the 400 and minutes from Orillia or Barrie. Get into this sought after new neighborhood today. (id:46441)
851 Queenston Road Unit# 803
Hamilton, Ontario
Bright 2 bed, 1.5 bath unit with large balcony with morning sun! Great views with this unit that has been freshly painted with all brand new appliances and updated light fixtures. Granite countertops with breakfast bar. No carpet in this unit. New washer and dryer in this unit. 2 Parking spots included (1 garage spot #72 and 1 surface #19) and 1 locker #54. This unit sits in a great building located close to shopping (Fortinos/LCBO/Eastgate Square) schools, parks, public transit, easy access to Red Hill Pkwy and Hwy 403. Condo fees include: Heat, Water, Building Insurance & Maintenance, Parking, Snow removal, property management fees. No special assessment fees on this unit. Available immediately. (id:46441)
1220 Parkside Avenue
Fort Erie, Ontario
Perfectly situated in the established Crescent Park neighbourhood, 1220 Parkside Avenue offers the best of living by the beach, close to parks, schools, shopping, and all the local recreation this vibrant community is known for.With almost 2000 sq. ft. of finished living space, this turnkey raised bungalow combines comfort, functionality, and style in every detail. The main level features an inviting open-concept layout with vaulted ceilings, dimmable lighting, and an abundance of natural light. The kitchen stands out with stainless steel appliances, crown moulding, and an extended counter with seating for two, perfect for casual dining. Two bedrooms and a 4-piece bath, accessible from both the primary bedroom and the hallway, complete this level. Off the dining area, a patio door leads to a two-tier composite deck featuring two gazebos, enclosed storage below, and a fully fenced backyard with a charming corner shed, creating the ultimate outdoor retreat.Downstairs, the lower level offers exceptional versatility with a spacious rec room warmed by a gas fireplace, two additional bedrooms, a 3-piece bath with shower, a laundry area, and plenty of storage. Whether you're hosting guests, creating a home office, or setting up for multi-generational living, the lower level provides flexibility, privacy, and comfort. Additional highlights include a chair lift for accessibility, sump pump for peace of mind, an attached garage with inside entry and built-in shelving, and a double-wide concrete driveway accommodating up to four additional vehicles.Thoughtfully maintained and move-in ready, this Crescent Park gem is waiting for its next chapter, a place you'll be proud to call home. (id:46441)
147 Bold Street Unit# 2
Hamilton, Ontario
Sitting in the heart of Durand, one of Hamilton's oldest and most sought-after neighbourhoods, this charming 2-bedroom rental offers a blend of character and convenience. The location is unparalleled, just moments away from the GO Station and the vibrant downtown core of Hamilton. Residents can easily stroll to Locke Street, renowned for its fabulous restaurants and quaint shops, making this an ideal spot for those who appreciate city living combined with a touch of historical charm. As you step inside, you're greeted by a spacious living and dining room combination, bathed in natural light from the large bay windows. During the summer months, these windows are adorned with lush green ivy, creating a serene and picturesque view. Both bedrooms are generously sized, providing ample space for relaxation and rest. The master bedroom, in particular, stands out with its impressive dimensions, large windows, and abundant space, offering a peaceful retreat. The home also features a 4-piece bathroom, thoughtfully designed for comfort and functionality. The galley-style kitchen, efficient and well-appointed, grants direct access to a charming outdoor patio – a perfect nook for morning coffees or evening relaxation. Additionally, laundry facilities are conveniently located in the basement of the building, adding to the practical aspects of this delightful home. This rental is not just a place to live, but a space to truly enjoy the essence of Hamilton's rich heritage and vibrant community life. $1895 plus Hydro and includes parking Pet Friendly (id:46441)
137 - 60 Fairwood Circle
Brampton (Sandringham-Wellington), Ontario
Calling all first-time buyers, investors, and downsizers! This bright and spacious 1-bedroom, 1-bath condo townhouse offers convenient ground-level, one-floor living with direct interior access from the garage. The open-concept layout is thoughtfully designed for comfort and functionality. Enjoy the comfort of your own private patio, offering a quiet space to relax or entertain outdoors. Located just across from the children's playground in this family-friendly neighbourhood. You'll love the easy access to everyday essentials - grocery stores, banks, eateries, the library, public transit, and schools are all nearby. Plus, you're just minutes from Brampton Civic Hospital, Bramalea City Centre, and major highways 410, 407, and 427. With public transit right at your doorstep, commuting couldn't be easier. (id:46441)
205 Brant Church Road
Mount Pleasant, Ontario
Bring your vision and finishing touches to this spacious 1,899 sq. ft. home set on a beautiful 1.243-acre country lot. Framed and ready for completion, this property provides the perfect opportunity to customize every detail to your personal taste. Featuring a well-planned layout with 3 bedrooms and 3 bathrooms, quality new vinyl windows throughout, and a quiet rural setting surrounded by open space and nature — this is a rare chance to create your dream home from the ground up. Whether you’re a contractor, investor, or handy buyer looking for a rewarding project, this property offers outstanding potential in a serene countryside location. (id:46441)
106 Bushmill Circle
Flamborough, Ontario
Welcome to 106 Bushmill, beautifully updated from top to bottom, located on the most coveted street in the desirable Antrim Glen Adult Community. Impeccably maintained home, offering ample main level living space and a professionally finished basement. This bright and open bungalow has gorgeous hand-scraped oak floors. The living and dining rooms flow seamlessly together, perfect for family gatherings. The updated kitchen is stunning with quartz counters, including a quartz waterfall island with seating, custom cabinetry, quality appliances and a view of your award winning gardens. The cozy family room overlooks the backyard and has a walk out to your very private composite deck with screened in gazebo and stone patio. The landscaping and gardens are breathtaking, the proud recipient of several awards! The curb appeal is 10+ with your charming front porch and cascading water-feature. An in-ground sprinkler system provides carefree maintenance. Back inside, the main level offers two spacious bedrooms, including a primary retreat with walk-in closet, and two full bathrooms including a dreamy soaker tub. The updated glass railing leads you to the finished basement, featuring new carpet, two large bedrooms, a recreation room, two piece bathroom (with space for a shower) and a utility room with lots of storage. The home has been freshly painted in neutral designer decor. Custom window coverings adorn the windows. Attached garage with access through the main floor laundry room as well as to the backyard. Antrim Glen is conveniently located between Waterdown, Cambridge and Guelph. Offering a vibrant lifestyle community with heated salt water pool, sauna, BBQ area, a lounge and kitchen for large gatherings, billiards, shuffleboard, library, craft room, horseshoes, private vegetable garden plots, and wooded walking trails. Move in ready, all you need to do is unpack, relax and enjoy! (id:46441)
76 South Drive
Kitchener, Ontario
Stunning and newly built, this modern bungalow duplex is ideally located within walking distance to St. Mary's Hospital and offers two fully self-contained units, each with its own private entrance, separate backyard, and utilities. The main floor features 3 bedrooms and 2 full bathrooms, an open-concept layout, and a sleek modern kitchen with high-end finishes, quartz countertops, and stainless-steel appliances. The equally impressive basement unit includes 3 bedrooms, 2 full bathrooms, and soaring 9-foot ceilings that create a bright, open feel. Both units are thoughtfully designed with stylish finishes and in-suite laundry, making this property perfect for multi-generational living, rental income, or live-in-one, rent-the-other flexibility. A rare opportunity to own a legal duplex in a prime location turnkey, versatile, and built to the highest standards. (id:46441)
79 George Street S
Arran-Elderslie, Ontario
Simply one of a kind Custom Built brick bungalow with a spectacular view of the Saugeen River is available for the first time. No expense spared when this home was built and it has been meticulously maintained ever since by the same owner. Shows like brand new! Over 3030 square feet of a well thought-out floor plan with a large double bay 20'5" X 21'3" attached garage. Level entry from the front, the yard slops at the back allowing a bright walk-out basement. Main floor has a large deck with glass panels allowing a panoramic view of the Saugeen River, nearby walking trail and views beyond. Four sets of glass doors open to the deck from the Primary Bedroom, Living Room, Dining Room and Kitchen. Cathedral ceiling, granite counter tops, California Blinds, Ensuite Bathroom with double sinks, hard wood floors and much more await the next family. Basement is sparkling with a huge Family Room, fourth bedroom, full bathroom with marble vanity surface, extra storage and glass doors leading out to a patio and the back yard. Gazebo shelters space for a hot tub, wiring is all ready! Attractive landscaping and location make this property a must-see on your list. 2 lots over is Doc Milne Park offering a playground and picnic area with paths going down to the Saugeen River, trails and boat launching area. For the experienced eye, construction upgrades are plain. Built to last recent upgrades include a natural gas forced air furnace and air conditioning, granite and marble counter tops and upgraded Primary Ensuite. Roof shingles are approximately 10 years old. Large principal rooms. Welcome home! (id:46441)
444 Stone Church Road W Unit# N1
Hamilton, Ontario
Welcome to this beautifully maintained end-unit townhome in one of Hamilton’s most desirable West Mountain communities. Designed with a unique split-level layout, this home offers the perfect balance of openness and separation across its bright, spacious levels. The welcoming foyer leads up to an eat-in kitchen and dining area with updated cabinetry and direct access to the fenced, low-maintenance yard — perfect for morning coffee or weekend BBQs. Just above, the living room features large windows that fill the space with natural light. The upper levels include a primary bedroom retreat complete with an updated 4-piece bathroom, followed by two additional bedrooms on their own level, offering privacy and flexibility for family, guests, or a home office. The double-deep driveway and garage provide parking for three vehicles. The unfinished basement includes laundry facilities and plenty of storage space. Recent updates include attic and basement insulation (2023), new windows and doors (2025), and a furnace replaced 4 years ago. Located close to parks, shopping, schools, and highway access — this home combines comfort, convenience, and value in a sought-after West Mountain neighbourhood. (id:46441)
37 Lower Horning Road
Hamilton, Ontario
RARE 60'X200' LOT and this well-maintained 3-bedroom brick bungalow. Endless potential for an addition, new built, or perfect for a pool to create your backyard oasis. Side entrance leads to the partly finished basement with a large rec room w/wide-plank floors—perfect for family living or in-law suite potential. Inside, lots of hardwood floors and natural light, highlight a functional layout that flows from the front entry to the bright living room with cove ceilings, fireplace, and leaded glass windows, through an arched opening to the formal dining room and updated kitchen with maple cabinetry, subway tile backsplash, and built-in appliances. 3 bedrooms w/ one which has a walkout to a large rear deck overlooking the deep fenced yard, ideal for entertaining. Conveniently located near McMaster University & Hospital, shopping, transit, schools, trails, and parks, and just minutes to Downtown Dundas and Ancaster Village. Electric Boiler updated 2019. Quotes obtained to convert to forced air gas furnace & c/air. A wonderful opportunity for your dream home in a fantastic location. (id:46441)
1528 Evans Terrace
Milton, Ontario
Welcome to this beautifully maintained 3+1 bedroom, 4-bath semi-detached home in Milton’s highly sought-after Clarke neighbourhood, just minutes from Hwy 401! This bright, carpet-free home sits on a 30 ft x 80 ft lot and offers parking for three vehicles—two in the driveway and one in the garage. With over 1,500 sq. ft. of functional living space, enjoy a welcoming covered front porch leading into an open-concept main floor with a spacious living and dining area. The well-appointed kitchen features ample cabinetry, a pantry, convenient garage access, and a walk-out to a private deck—ideal for family gatherings and entertaining. Upstairs, you’ll find three generous bedrooms, including an oversized primary suite with a renovated ensuite, and a Jack & Jill bathroom connecting the two additional bedrooms. The finished basement adds even more flexibility with an additional bedroom or family room, office, and a 2-piece bath—perfect for guests or a home workspace. Located in a family-friendly community close to top-rated schools, parks, trails, and sports fields, this home combines modern comfort with everyday convenience. Don’t miss this opportunity to make this beautiful home yours! (id:46441)
49 Robinson Street Unit# 900
Hamilton, Ontario
Experience urban living at its most exquisite in this breathtaking condo, boasting close to 2,000 square feet of meticulously customized and fully renovated space. This stunning home offers panoramic views from every room, allowing you to soak in the beauty of the surrounding cityscape. This remarkable residence features an expansive living and dining area, an eat-in kitchen that combines functionality with an inviting atmosphere, two generously sized bedrooms and a dream dressing room, and two luxurious bathrooms adorned with high-end finishes. Every corner of this home exudes elegance. Designed for professionals, young families or those looking to downsize, this property ensures a fabulous lifestyle without compromising on convenience and location as it is situated close to all essential amenities, St. Joe's Hospital, James St. S., mountain access, shopping, dining and entertainment. (id:46441)
5656 Rosaline Road
Burlington, Ontario
Mattamy Homes 3 Bedroom 2.5 Bathroom 'Royale' model in The Orchard community! This sought after family friendly neighbourhood has an abundance of great features - reputable schools, easy access to HWY 407, QEW & GO Transit, public park right down the street and several shopping plazas nearby. Ready for your finishes & upgrades, this home features a spacious kitchen with dining area, main floor laundry, large primary suite with walk-in closet and 4pce ensuite bath, 2 additional bedrooms, 2nd floor 4pce bath and main floor 2pce powder room. Large windows in lower level let plenty of light in. Covered front porch. 10x20 single garage with belt-drive quiet opener. Shingles replaced 2015. Book your private viewing today! (id:46441)
1676 Holley Crescent
Cambridge, Ontario
Welcome to Holley Crescent, a charming home in one of Prestons most quiet, mature, and highly sought-after neighbourhoods. This beautifully maintained property offers a perfect blend of classic character and modern updates, making it an exceptional lease opportunity for families, professionals, or anyone looking for a spacious and versatile home. Set on a stunning lot with lush perennial gardens and minimal lawn maintenance, this home provides a private outdoor retreat where you can relax and enjoy nature. Located just steps from the Dumfries Conservation Area, schools, parks, trails, and everyday amenities, the location offers both serenity and convenience. The main floor features 3 generous bedrooms, an updated vinyl floor throughout including the living room, and a bright open layout that flows seamlessly into the eat-in kitchen. The kitchen boasts timeless light-tone finishes, plenty of counter space, a gas stove, and a sunny window overlooking the gardens perfect for both everyday meals and entertaining. The finished basement offers incredible flexibility with 2 additional bedrooms, a spacious living room, a brand-new second kitchen, new flooring, a 3-piece bathroom, and unique built-in storage. With a separate side entrance, this level is perfectly suited for an in-law suite, extended family living, or a private guest area. Recent updates include a roof (2016), furnace (2018), electrical panel upgraded to 200 AMP, newer exterior doors, low-maintenance main-floor windows, and fresh upgrades throughout. Added features include a handy carport, a screened-in patio for seasonal enjoyment, and plenty of storage space. This home is ideally located just minutes from Farm Boy, LCBO, Cambridge Centre Mall, Zehrs, restaurants, public transit, and Highway 401everything you need is right at your doorstep. An amazing home in a premium location at an entry-level price point don't miss the chance to make this Preston gem your next address! (id:46441)
265 Front Street
Stratford, Ontario
Terrific opportunity for first-time home buyers. This solid 3-bedroom, 1-bath home is just a short walk from downtown Stratford. A welcoming sunporch sets the tone as you enter into the main floor featuring a primary bedroom, a bright dining room, and a cozy living room. The kitchen is both functional and spacious, offering loads of cabinetry and storage to keep everything organized. With the convenience of main floor living, the primary bedroom, laundry, and full washroom are easily accessible--ideal for anyone who appreciates single-level comfort. Upstairs, you'll find a large walk-in closet and two additional bedrooms. Large backyard features a deck and garden shed. Private driveway fits three cars. Central A/C added 2024. With its prime location, solid structure and mechanicals, large yard, and functional layout, this home is an opportunity for first-time buyers ready to add their personal touch and make it their own. (id:46441)
2857 Forest Road
Perth East (South Easthope), Ontario
Tucked away on the always popular Forest Rd. & perched behind mature trees, you will find this handsome & solid brick bungalow. Offering you the privacy, space & the option for the one-floor living that you have been looking for, this 2 bedroom, 2 bathroom is a must-see. The living room with its vaulted ceiling, the dining room plus cosy sitting area & the generous kitchen with work station were all thoughtfully designed. The sizeable bedrooms are grouped down the hall with a 4 piece bath in between. Also on the main floor, there is a combo mudroom/laundry room & a handy 3 piece bath. The basement has storage galore & some finished space by way of a rec room plus the always convenient walk-up to the double car garage. Situated just beyond Stratford's east end, means locals who have been searching for a property on the edge of town & KW commuters that value easy access to the Highway 7/8 will both absolutely love the location. Find yourself living here before someone else finds it first! (id:46441)
124 Escarpment Crescent
Collingwood, Ontario
TURNKEY TOWNHOME JUST IN TIME FOR SKI SEASON! Welcome to 124 Escarpment Crescent in the heart of Collingwood! This bright and spacious 3 bedroom, 1.5 bathroom townhouse offers the perfect blend of comfort and convenience. Backing onto a community trail, this home offers the privacy of no rear neighbours while providing effortless access to the Georgian Trail for walking and biking. The main floor features an open-concept living and dining area with plenty of natural light, a wood-burning fireplace thats perfect for cozying up after a long day on the slopes, a functional kitchen, and a walk-out to the oversized back patio ideal for entertaining or relaxing after a day of adventures. Upstairs you'll find three generous bedrooms, including two with charming bay windows, and a well-appointed 5-piece bathroom. This home is being sold turn-key, fully furnished and ready to enjoy. Perfect as a full-time residence, weekend getaway, or investment property. Parking is conveniently located right outside the front door, with ample visitor parking nearby. Located in the sought-after Cranberry community, just minutes to downtown Collingwood, Georgian Bay, and Blue Mountain, this property offers year-round lifestyle living at its best! (id:46441)
5 Oakdale Boulevard
Smithville, Ontario
Welcome to this beautiful home in Smithville’s sought-after Brookside on the Twenty community. Built in 2014 by Phelps Homes, this Craftsman-style bungalow offers 1,532 square feet of convenient one-floor living. Steps from the scenic South Creek Trail along Twenty Mile Creek, this home offers peaceful, low-maintenance living in a quiet, friendly neighbourhood. Complete with a double garage, this bungalow is ideal for downsizers or retirees seeking comfort, style, and serenity. Inside, 9’ ceilings enhance the open-concept layout featuring engineered hardwood in the living and dining areas. The spacious kitchen includes a large island with seating and flows easily into the living space — perfect for entertaining. The primary suite impresses with a massive walk-in closet and a 3-piece ensuite with a walk-in glass shower. A main-floor laundry/mudroom with direct garage entry adds convenience. Enjoy year-round comfort with a Generac generator that services the entire home. The private pie-shaped lot offers a lush backyard with ample grass space. (id:46441)
26 Main Street E
Drayton, Ontario
Welcome home to a spacious, nicely renovated 4 bedroom, 3 bathroom, 2 story century home on an oversized landscaped lot with a double bay detached heated shop. If you are looking for elbow room at an affordable price, it doesn't get any better than this. Consider the tastefully executed renovations including newer style windows, updated flooring, bathroom tiles, added insulation, backyard drainage tiling, fencing, mostly brand new plumbing throughout, lighting fixtures, added pot lights, wood beam accents, and more. In the heart of the quaint yet thriving village of Drayton, this home is also conveniently close to everything you'd ever need - schools, shopping, restaurants, state of the art recreation facilities, world class live entertainment, places of worship, etc.. Not only that, but there's an unmistakably friendly rural vibe in this safe community. Call your REALTOR today to book a viewing of what just might be everything you've been looking for, and then some. HURRY! You'll be glad you did. (id:46441)
204 Wheat Lane
Kitchener, Ontario
Welcome to a maintenance-free bungalow-style condo townhouse! This beautiful unit is priced for a quick sale and offers exceptional comfort and style. Bright and spacious, this ground-level 2 bed, 2 bath condo has no stairs—perfect for easy, modern living! It features fresh paint, quartz countertops in the kitchen and baths, and beautiful laminate flooring throughout. Step out from your bedroom to a private patio overlooking the park, creating the perfect space to relax and unwind. Located in the highly sought-after Huron Park community, close to excellent schools, the region’s longest shopping plaza, and the upcoming sports complex. This modern, move-in-ready home combines unbeatable value with a convenient location—don’t miss your chance to make it yours! (id:46441)
151 Clairfields Drive Unit# 3
Guelph, Ontario
Welcome to 151 Clairfields Drive East, Unit #3 in Guelph — a beautifully updated townhouse set in one of the city’s most desirable, family-friendly neighbourhoods. Offering approximately 1,600 sq. ft. of thoughtfully designed living space, this home blends comfort, style, and modern convenience. Inside, you’ll find a fully refreshed interior featuring brand-new waterproof luxury vinyl plank flooring (Sept 2025), fresh paint throughout, all-new lighting, door hardware, and a stunning kitchen remodel complete with quartz countertops, subway tile backsplash, new sink and faucet, new vent hood, and brand-new Samsung and LG appliances (Sept 2025). The upper level offers three spacious bedrooms, each with new curtain rods and drapes, and a fully renovated main bathroom with a new vanity, tub, tile, and fixtures (Sept 2025). The large primary bedroom includes a dedicated office area — perfect for working from home. The finished basement adds flexible space for a recreation or guest area, with a refreshed bathroom (Sept 2025) and new carpet. Major mechanical and structural updates provide peace of mind, including a new roof, windows, and patio doors (2018), new driveway (2022), new backyard fence (Oct 2025), Lexaire air conditioner (2023), and water softener and hot water tank (2021). Located in a safe, quiet, and well-managed complex, the home is just steps from St. Paul Catholic Elementary School and a community park. You’ll also enjoy walking trails and easy access to grocery stores, restaurants, GoodLife Fitness, Cineplex, banks, and shops — all nearby. With quick access to Hwy 401 and a short bus ride to the University of Guelph, this home is ideal for families, professionals, and anyone seeking modern comfort in a prime south-end location. Impeccably maintained and tastefully updated, this move-in-ready home truly checks every box. (id:46441)
36 Alicia Crescent
Thorold, Ontario
Step into modern elegance with this beautifully maintained, newly constructed home designed for today’s lifestyle. From the moment you enter, you’ll appreciate the clean, contemporary finishes and open-concept main floor that seamlessly connects the living room to a sleek, modern kitchen, perfect for entertaining or everyday living. Upstairs, discover three spacious bedrooms, including a luxurious primary suite featuring a walk-in closet, spa-like ensuite, and the convenience of upper-level laundry. A bright, open loft provides flexible space ideal for a home office, play area, or cozy lounge. The unfinished basement offers endless potential for your personal touch, while the brand-new fenced backyard with a new stamped concrete landscaping that creates a private outdoor retreat. With three well-appointed bathrooms, hardwired speakers on the main level, a roughed-in EV charger, and a 200-amp electrical panel, this home is as functional as it is stylish. Conveniently located with quick access to Highway 406, it’s perfect for commuters and families alike. Move-in ready and built for the future, this modern gem checks every box! (id:46441)
104 Cheryl Avenue
Atwood, Ontario
Introducing a beautifully constructed townhouse bungalow that offers modern living at its finest. This charming residence features an open-concept layout with stunning hardwood floors that flow throughout the space, creating a warm and inviting atmosphere. Offering two spacious bedrooms designed for comfort and relaxation and two well appointed bathrooms including a primary ensuite for added convenience and privacy. The airy living and dining area seamlessly connects to a walkout, providing easy access to outdoor living space perfect for entertaining or enjoying your morning coffee which also offers a nice view of the pond. A contemporary kitchen equipped with modern appliances and ample storage, perfect for culinary enthusiasts. The basement is a clean slate offering added living space that is yours to design with a rough in for an additional bath. This property is perfect for first-time homebuyers, retirees, or anyone seeking a low-maintenance lifestyle without compromising on quality. Located in the charming town of Atwood, just a short drive to Elmira and Listowel for added amenities. Schedule a viewing today to explore this delightful bungalow and envision your new home! (id:46441)
120 Court Drive Unit# 66
Paris, Ontario
EXECUTIVE TOWNHOUSE LOADED WITH EXTRAS: CUSTOM WINDOW TREATMENTS AND UPGRADED FLOORING THROUGHOUT, GLASS SHOWER DOOR, SIX APPLIANCES INCLUDED. UNIT BACKS ONTO QUIET CRESCENT AND FEATURES OVERSIZED REAR YARD. MAIN FLOOR LAUNDRY, MASTER BEDROOM WITH ENSUITE AND WALK IN CLOSET. CENTRAL AIR. MINUTES TO NEWLY BUILT BRANT SPORTS COMPLEX, SHOPPING AND HWY ACCESS. GREAT NEIGHBOURHOOD. (id:46441)
214 Inkerman Street
Arran-Elderslie, Ontario
Good solid brick home on a corner lot waits for its new owner, plenty of features to please someone who hasn't found their special home yet. Home borders near the lot line on the west which leaves plenty of room for a large side deck and yard. Almost lives like a double lot. Wrap around covered porch really adds to function and curb appeal! Front formal and back entry doors lead to attractive living spaces and a practical floor plan. Back addition features the Family Room, main floor Bathroom and Laundry room with a back door opening to a porch and the Garden Shed. Kitchen has been updated with an attractive island and open concept to the Dining-room space. Second floor has the second full bathroom and two roomy bedrooms with bright windows. Driveway can hold up to 4 vehicles and the property is located close to the Rail Trail and the Teeswater River. 1 Block away offers all the amenities in the Village of Paisley. 22 km's from the Bruce Power Visitor Centre and a 15 minute drive to the sandy beaches of Port Elgin, there is much to be considered here. Quality of life and affordability. (id:46441)
4541 Fourth Avenue
Niagara Falls, Ontario
Welcome to 4541 Fourth Avenue, located in the heart of Niagara Falls. This spacious 4 bedroom, 2 bathroom home sits on a generous lot with a long driveway and detached garage, offering plenty of potential for the right buyer. The property is a fixer-upper, making it an ideal opportunity for investors, renovators, or flippers looking to add value. Inside, you’ll find ample living space and a flexible layout that could be reimagined to suit your vision. Conveniently located close to downtown, amenities, transit, and all that Niagara Falls has to offer. (id:46441)
1141 Concession 1 Road S
Cayuga, Ontario
Have house prices been getting you depressed - and you just can’t find affordable housing anywhere - well it’s time to check out this beautifully renovated 1,175 sq ft modular home offering metal clad exterior, 2x6 perimeter wall construction, insulated under floors/walls/attic includes new roof covering-2024, low maintenance vinyl flooring through-out-2024 plus natural gas furnace/AC-2024. This original owner unit introduces functional, uncomplicated floor plan includes convenient front & rear foyer continues to open concept kitchen ftrs oak cabinetry, adjacent dinette enjoying patio door walk-out, spacious/bright living room boasting vaulted ceilings & oversized picture window, large primary bedroom incs 3pc en-suite & double door closet, roomy guest bedroom, 4pc main bath & desired main level laundry room. This vacant unit is currently located at 1141 Concession 1 Road South, Cayuga - for easy viewing. The perfect “Move-In-Ready” unit suitable for a trailer park of your choice - economic auxiliary home option - or ideal venue for large farmers requiring housing for off-shore/migrant workers. (id:46441)
34 Gale Crescent
St. Catharines, Ontario
Fantastic Investment or First-Time Buyer Opportunity in the Heart of St. Catharines! Welcome to this solid, newly renovated home offering versatility, style, and strong income potential! Whether you're a first-time buyer looking to offset your mortgage or an investor seeking a high-return property, this one checks all the boxes. The main floor features three generous bedrooms, fresh paint, and brand-new flooring, creating a bright and welcoming space ready to move in and enjoy. The fully updated basement includes its own kitchenette, two bedrooms, separate laundry, new flooring, and a private entrance - ideal for in-law living, student housing, or a secondary suite rental. Outside, enjoy a detached garage, ample parking, and a spacious lot offering both functionality and potential. Located just 10 minutes from Brock University, this property is perfectly positioned for student rentals or young professionals. Walk to downtown St. Catharines for trendy cafés, restaurants, and shops, or take advantage of easy access to public transit and major highways - Toronto is just about an hour away. Situated across from beautiful Centennial Gardens Parklands and the Merritt Trail, you'll enjoy a scenic setting that blends nature and city convenience. Don't miss your chance to own this turnkey property with endless possibilities - live in, rent out, or both! Offers Are Welcomed Anytime! (id:46441)
234 Newbury Drive
Kitchener, Ontario
Why rent this three bedroom two bath Single detached home on a quiet street? *Curb appeal at its best; extra large lot (60 x 151 Ft), *Covered front porch for your morning coffee, *Fully fenced backyard with a very large deck, *Main floor bedroom with beautiful hardwood floors and 2 large windows, *Large bright main floor Living room with corner windows and sliders to backyard, *4 piece main floor bathroom has a large window, corner jaccuzi tub & a separate shower, *Modern white kitchen with Stainless Steel appliances & a huge floor to ceiling pantry, *Dining Room off kitchen with lots of character, *Two additional bedrooms upstairs with brand new L.V.P. flooring & vaulted ceiling, *Brand new carpet on the stairs to the second floor, *Fully finished basement with a huge Recreation room, many windows, a corner gas stove, an office with a window, and a 2 piece bath, *Brand new L.V.P. Flooring in the basement, *Except for the upper stair case, the property is carpet free, *Fresh paint throughout, *Updated roof, windows, furnace, LED lights ..etc, *So many schools near by, within walking distance in Forest Hill family area,*Public Transit near by, *Few minutes to the largest commercial strip (on Ira Needles) in Kitchener extending to the Board Walk in Waterloo, and going all the way to Costco Waterloo, *Only few minutes to 7&8 Highway on Trussler Rd. Beautiful home with character, short term rental is a possibility .. shows very well! Detached garage and storage room in the basement will be used for Landlord's storage. The Toyota in the driveway will stay. (id:46441)
26 Trailside Drive
Townsend, Ontario
Spacious 2-Storey Townhome in Family-Friendly Townsend! Welcome to this beautifully maintained 3-bedroom, 2.5-bathroom townhome offering over 1,800 sq. ft. of living space. Located in the desirable community of Townsend, this home features a bright, open-concept layout with 9’ ceilings, a cozy gas fireplace in the living room, and a stylish kitchen complete with stainless steel appliances, stone countertops, and a breakfast bar — perfect for everyday living and entertaining. Upstairs, you’ll find 3 generously sized bedrooms, including an oversized primary suite with a walk-in closet and a modern 4-piece ensuite. Enjoy the convenience of bedroom-level laundry!Ideally situated close to Townsend Pond, parks, and scenic trails, with easy access to Simcoe, Jarvis, and Hagersville. AAA+ tenants only. Rental application, references, proof of employment, and credit check required. Minimum 1-year lease. Tenant responsible for all utilities. (id:46441)
125 Fairway Court Unit# 228
The Blue Mountains, Ontario
Turnkey 3-Bedroom Investment Opportunity in Blue Mountain - STA Licensed! 2-storey stacked townhome end-unit, backing onto Monterra Golfs 18th hole. Features cathedral ceilings in the living room, an open balcony, and a Juliette balcony off the spacious primary bedroom that offers spectacular, unobstructed views. Fully furnished and operating as a high-performing Airbnb. Includes 3 bedrooms, 2 bathrooms, a breakfast bar, and access to an on-site pool and hot tub. Prime location just a short walk or shuttle to Blue Mountain Village, with year-round attractions including ski slopes, hiking and biking trails, award-winning restaurants, boutique shopping, spas, and live entertainment. A rare 4-season resort property with strong rental income and minimal owner involvement. 2024 gross income $57,134, 2025 gross income $68,673.89 (to date including future bookings until end of year) Full financials available upon request. Book your showing today! (id:46441)
340 Bryant Street
South Bruce Peninsula, Ontario
Welcome to this beautifully updated 1725 sq ft two story home, perfectly situated in Oliphant and minutes from the sandy shores of Sauble Beach. This property offers 4 generously sized bedrooms and 3 bathrooms, with two of the bedrooms featuring en-suite privileges for added comfort and convenience. The home boasts a full partially finished walkout basement for additional approx 900 sq ft!. Recent updates shine throughout, including two brand new bathrooms, completely refurbished kitchen, new interior doors and trim. Step outside and enjoy outdoor living on the new partial wraparound deck with patio doors off living area for al fresco dining, as well as a large newer additional deck, perfect for summer gatherings and quiet evenings. A detached double garage provides ample storage for all your toys. With its modern updates, spacious layout, and prime location to the sandy beach shores of Lake Huron, this home offers the ideal blend of style, comfort and beach living. Don't miss your chance to own a move in ready home in one of the areas sought after locations! (id:46441)
22 Dundonald Road
Cambridge, Ontario
Stunning Fully Renovated 3-Bed, 3-Bath Home in Sought-After West Galt! Welcome to this beautifully updated home located in one of West Galt’s most desirable neighborhoods—just a short walk to the vibrant Cambridge Downtown Core and the picturesque Gaslight District. This move-in ready gem features a modern kitchen with sleek grey cabinetry, ample storage, and stainless steel appliances. The bright and inviting living room boasts a striking stone accent wall with a gas fireplace, perfect for cozy nights in. Enjoy spacious bedrooms, a finished basement for added living space, and two outdoor deck areas ideal for entertaining or relaxing. Oversized windows throughout the home flood each room with natural light. A rare opportunity to own a stylish, turn-key property in a prime location! (id:46441)
15 Caroline Street N
Hamilton, Ontario
This gorgeous upper level is conveniently located in West Hamilton, minutes from HWY 403 shopping centres and restaurants. This unit is carpet free and features restored original hardwood throughout and stunning interior brick work. Kitchen and bathrooms have been updated and the unit comes with a private laundry room. There are 2 spacious bedrooms and one room that can be used as the living room, home office or 3rd bedroom if needed. *Utilities can be included in rent TBD* (id:46441)
1 Victoria Street S Unit# 210
Kitchener, Ontario
High-End Office Space: Location: Situated in the heart of Kitchener, just across the street from Google Canada, the future Go Train Hub, University of Waterloo Health Science Campus, and McMaster University School of Medicine. Located on the corner of Victoria Street and King Street in a brand-new, modern city landmark building. Features: Abundant natural light: Massive windows on the south and west sides make the unit bright and fresh. Parking: Includes two undesignated parking lots and free visitor parking. Security and convenience: Auto-lock unit door with fob access. Separated elevator for business use, directly accessible from parking. Secured mailbox on the main floor. Modern design: Carpet flooring. Screen panel connected to the unit for deliveries. Elegantly decorated lobby with a bend sofa. Cutting-edge amenities: 6th-floor highend open terrace with a party room and BBQ equipment (perfect for tenant events, parties, and gatherings). On-site Fitness Centre on the 4th floor. #Modern movie theatre on the 5th floor. #Move-in ready: Everything is prepared for you to focus on your business immediately. Office Layout: Spacious and open: High ceilings and an open layout create a professional and inviting atmosphere. Large board/meeting room: Ideal for presentations and team collaboration. #Reception area: Separate from other rooms for a professional first impression. #Three individual office rooms: Private spaces for focused work. Lunch room: Equipped with a fridge, sink, and dedicated lunch area. In-unit bathroom: Convenient and private. Additional Perks: Located in one of Kitchener’s most dynamic and connected areas, surrounded by innovation hubs, educational institutions, and transportation links. A rare opportunity to own a high-end office space in a thriving community. This is the ultimate workspace for businesses aiming to elevate their operations in a luxurious, amenity-rich environment. Don’t miss this chance to own a piece of real estate! (id:46441)
125 Adair Avenue S Unit# 1 - Mn Flr
Hamilton, Ontario
Immediate Occupancy Available! Newly Reno'd Mainfloor Apt in a Single Detach Home in Hamilton East. 2025 Updates: Unit Soundproofing, vinyl floors, vinyl staircase, fresh paints throughout, ceiling fans each bedroom and living room, kitchen counter and faucet, kitchen cabinet, Toilet sink, Bath fitter tub, light fixtures, window coverings. Driveway available (shared), laundry in building (shared coin laundry) . Family friendly and quite neighborhood close to schools, shopping and commute. (id:46441)
1498 Paddington Court Unit# Upper
Burlington, Ontario
Renovated from top to bottom - this unit boasts 2 large bedrooms and 2 bathrooms, including a primary 3pc en-suite. The open concept kitchen/dining area is filled with natural light and has been updated with brand new modern fixtures, quartz counters and stainless steel appliances. This unit also includes a large laundry room with new washer/dryer and sink. Situated at the end of a court in a quiet neighbourhood in North Burlington, this unit is close to all amenities, schools, parks and has backyard access to the local bike path. Space for 2 small cars or 1 larger car. Landlord will take care of lawn maintenance. Internet Included. Available as of December 1st. (id:46441)
Upper - 93 Allegra Drive
Wasaga Beach, Ontario
Welcome to 93 Allegra Drive in the West-end of Wasaga Beach. Up for Annual lease is the Upper level of this 2-Bed, 2-bath home, with high end finishes that include; Quartz countertops, S/S appliances, separate food prep area, 2 Gas fireplaces, Cathedral and 9' foot ceilings throughout, just to name a few. There are walkouts from both the Primary Bedroom, and Breakfast nook, to your own private 10' x 12' elevated deck, which overlooks the forested area in the rear yard. Close to Collingwood, Blue Mountain, and all the amenities Wasaga Beach is famous for, this home will appeal to working professionals, young couples and retirees alike. All furnishings in the photos will be removed, and the home will be professionally cleaned prior to the new Tenants moving in. The utilities and services will be in addition to rent, at a 60/40 split with the Tenant in the lower unit. (id:46441)
222 Concession Street Unit# 104
Hamilton, Ontario
Welcome home to The Montebello: a well-maintained, mature building tenanted with mature residents. This is comfortable Senior Living. This unit - conveniently located in Centremount, across from beautiful Sam Lawrence Park - has stunning views of the lower city and the incredible park which is always meticulously landscaped with lush greenery and florals. Here at the park, various paths lead through the garden, into the city, or along the iconic Bruce Trail. Within the building, you'll find the front lobby is open, comfortable, and welcoming. The apartment itself is huge and bright. The bedroom is large enough for a King mattress and the living room is HUGE: over 13ft x 20ft! With the recent renovations to flooring, lighting and kitchen, it will be easy to call this bright, fresh apartment home. Best of all, your neighbours - the other tenants - are lovely! Much care has been taken to ensure tenants make quality neighbours. Come see this lovely unit in The Montebello, situated in (id:46441)
221 Coulton Drive
West Perth (Mitchell), Ontario
Charming two-bedroom brick bungalow ideal for downsizers or first-time buyers. Bright, functional main floor with main floor laundry, an updated family bathroom, new interior doors, and fresh paint throughout. The finished basement features a large rec room, a second bathroom, a home office/den and abundant storage. Recent electrical panel upgrade adds reliability and efficiency, while solid brick construction ensures lasting value. Enjoy easy main-floor living, generous natural light, and a versatile layout made for relaxing or entertaining. Move-in ready and located in one of Mitchell's most desirable neighbourhoods - a must-see opportunity. (id:46441)
27 Roxanne Drive
Hamilton, Ontario
Step into contemporary comfort with this beautifully designed 2-bedroom, 2.5-bathroom townhouse nestled in a sought-after Hamilton neighborhood. Featuring elegant laminate flooring throughout, this home boasts an open-concept main floor that's perfect for hosting and everyday living. The spacious primary bedroom offers a serene retreat, complete with a stylish 3-piece ensuite. Enjoy th convenience of third-floor laundry, thoughtfully places for easy access. Whether you're community or running errands, this location makes life just minutes from major highways and steps to nearby shopping at the local ball. Perfect for first-time buyers, down sizers, or investors this turkey townhouse delivers modern style, functionality and unbeatable convenience. (id:46441)
1105 - 181 King Street S
Waterloo, Ontario
Experience the perfect balance of sophistication and lifestyle at Circa 1877, one of Uptown Waterloos most prestigious addresses. This 879 sq. ft. one-bedroom plus den unit embodies modern urban living with floor-to-ceiling windows, an open-concept layout, and luxurious finishes throughout. The chef-inspired kitchen features quartz countertops, custom cabinetry, and premium integrated appliances ideal for both quiet evenings and vibrant entertaining. The den offers flexibility for a home office or creative space, while the spacious bedroom provides a serene retreat with beautiful city views from the 11th floor. Residents of Circa 1877 enjoy exclusive amenities including a fully equipped gym, an elegant rooftop terrace, a swimming pool, and an upscale on-site restaurant, offering unmatched urban convenience right at your doorstep. Perfectly positioned along the LRT line, you're steps from the city's best cafés, restaurants, shops, and entertainment. Whether you are a professional seeking walkable convenience, an investor looking for a strong rental market, or someone ready to embrace the Uptown lifestyle, this property delivers both comfort and prestige in equal measure. (id:46441)
8378 Wellington Road 22
Centre Wellington, Ontario
Imagine arriving home to a private 1.33-acre oasis where the kids are playing in the yard, you're relaxing in the hot tub or taking a swim - all just a short drive from Fergus, Elora, and Guelph. This superbly updated bungalow offers 6 bedrooms (4 above grade + 2 in the fully finished walk-out basement) and 3 bathrooms, giving you real flexibility. The heart of the home is remarkable: two fully renovated kitchens, generous open spaces, high-end finishes, and no carpet - all done between 2018 and 2020. The lower level features a separate in-law suite with its own entrance (walk-out), perfect for extended family or as a private rental income opportunity. The grounds are landscaped to perfection with retaining walls, poured walkways, fencing, and perennial gardens. For the hobbyist, entrepreneur, or anyone needing extra space, the double garage and huge 2,600+ sq ft shop make a big statement. Whether you're launching a business, storing toys, or building something new, you've got choices. So if you're seeking a turnkey home that blends a Centre Wellington country lifestyle with everyday practicality - and offers space and opportunity for everyone - this one's for you! (id:46441)
8378 Wellington Road 22
Centre Wellington, Ontario
Imagine arriving home to a private 1.33-acre oasis where the kids are playing in the yard, you're relaxing in the hot tub or taking a swim - all just a short drive from Fergus, Elora, and Guelph. This superbly updated bungalow offers 6 bedrooms (4 above grade + 2 in the fully finished walk-out basement) and 3 bathrooms, giving you real flexibility. The heart of the home is remarkable: two fully renovated kitchens, generous open spaces, high-end finishes, and no carpet - all done between 2018 and 2020. The lower level features a separate in-law suite with its own entrance (walk-out), perfect for extended family or as a private rental income opportunity. The grounds are landscaped to perfection with retaining walls, poured walkways, fencing, and perennial gardens. For the hobbyist, entrepreneur, or anyone needing extra space, the double garage and huge 2,600+ sq ft shop make a big statement. Whether you're launching a business, storing toys, or building something new, you've got choices. So if you're seeking a turnkey home that blends a Centre Wellington country lifestyle with everyday practicality - and offers space and opportunity for everyone - this one's for you! (id:46441)

