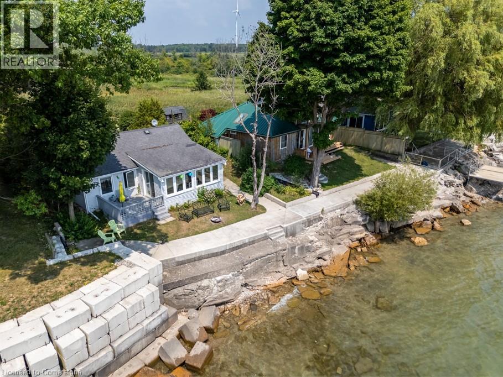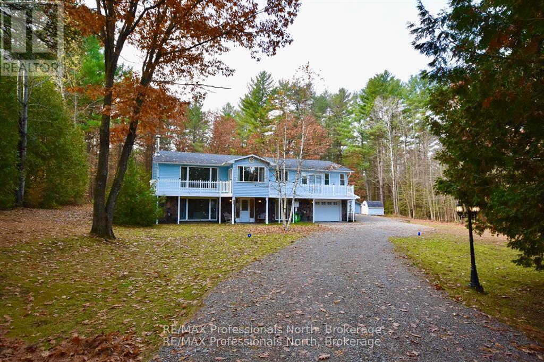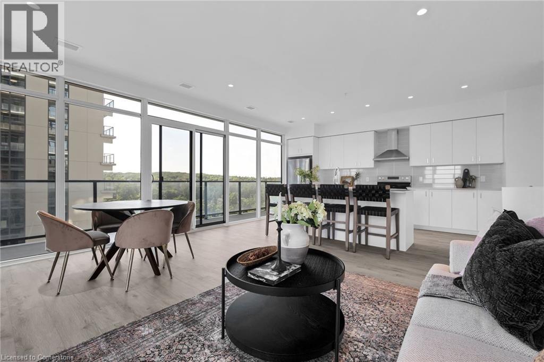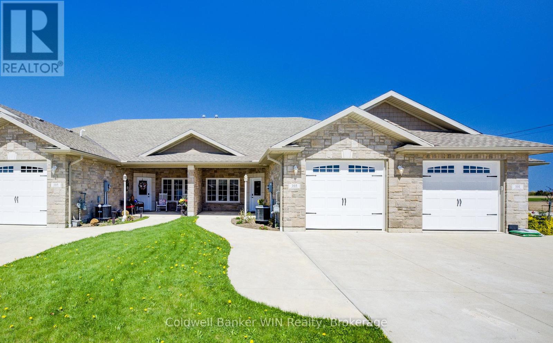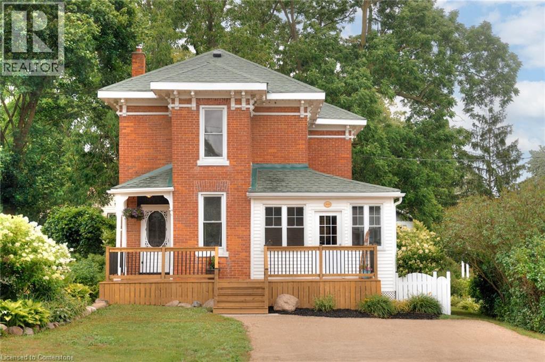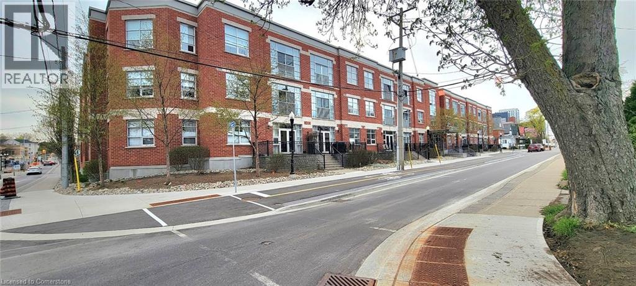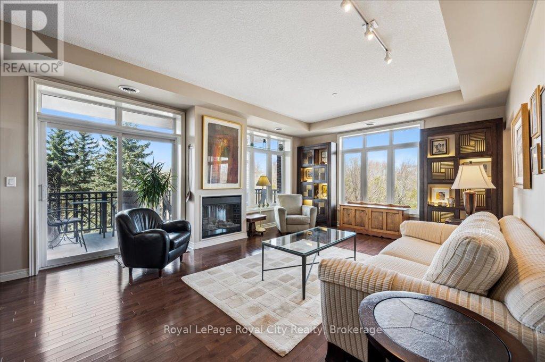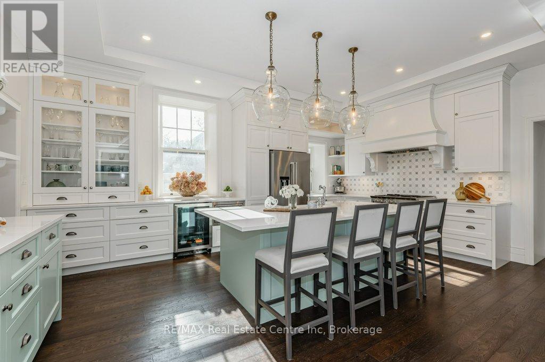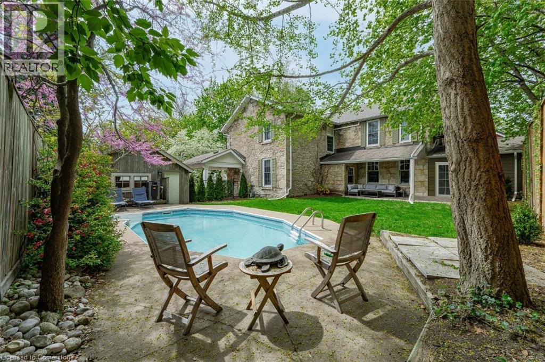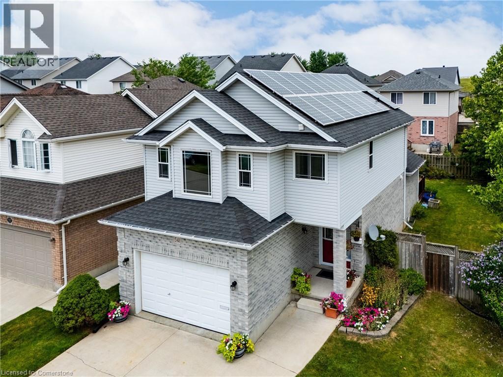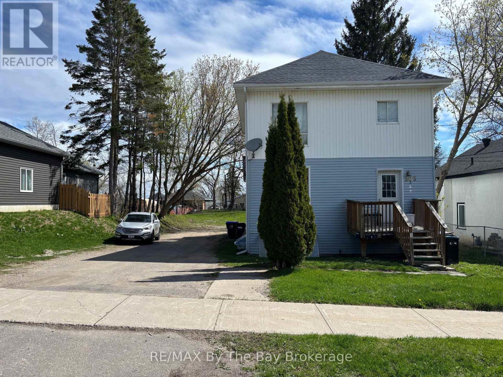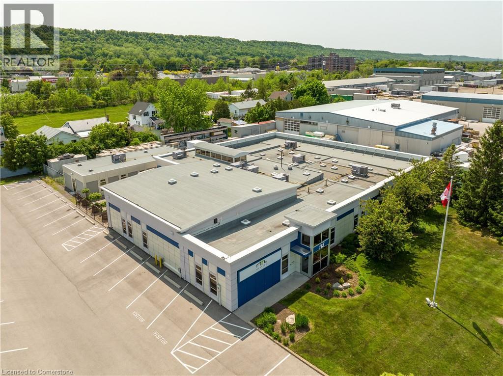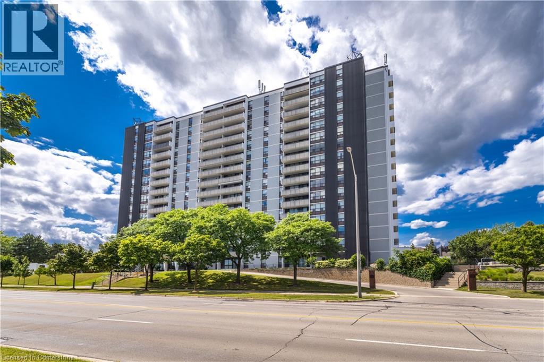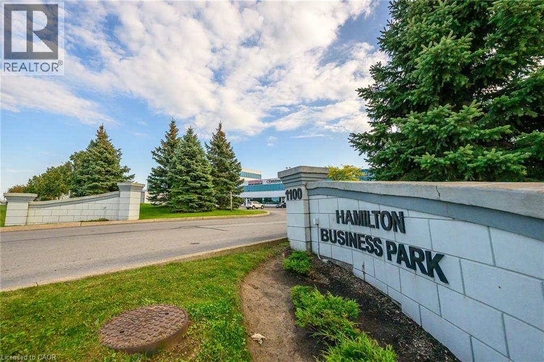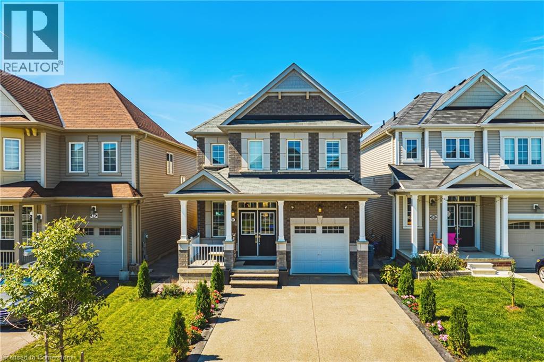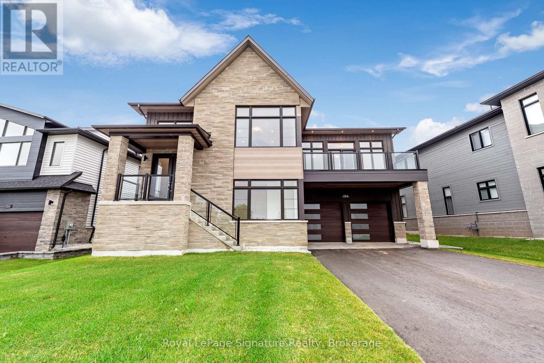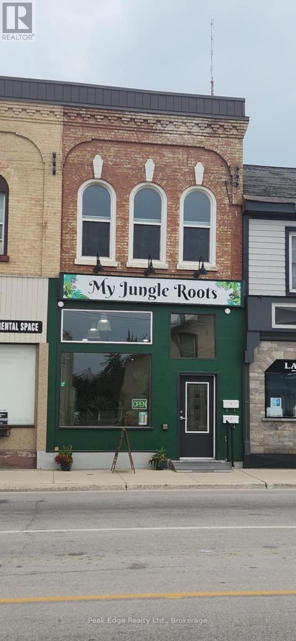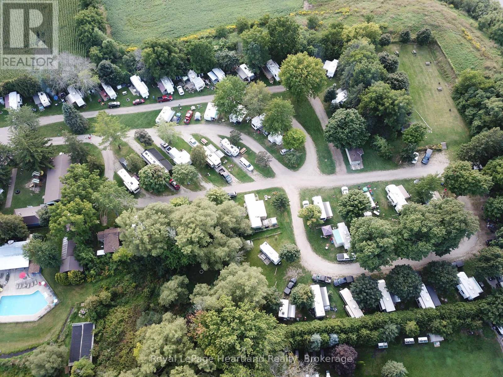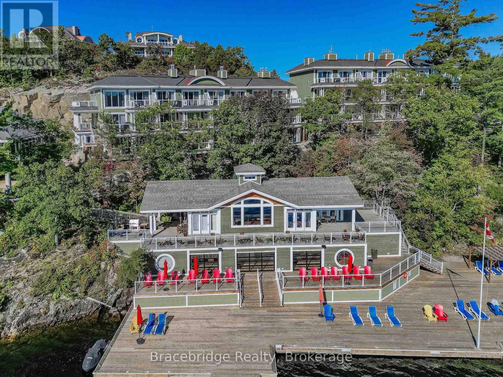2110 Lakeshore Road
Dunnville, Ontario
Peaceful Lake Erie retreat offering a rare blend of privacy, panoramic water views, and direct lakefront access. This 3-bedroom cottage features a spacious living area and a wall of lake-facing windows that fill the space with natural light and frame stunning views from sunrise to sunset. The property includes a garden shed for added storage, relaxing fire pit, and concrete steps leading down to the water. Located just down the road from Knight’s Beach Resort and short drive to Dunnville, this is an ideal opportunity for a serene lakefront getaway. (id:46441)
20 Coulter Lane
Bracebridge (Muskoka (N)), Ontario
Welcome to this beautiful private home located on a serene, tree-lined property, designed for those who love the charm of Muskoka living with the ease of modern amenities. This custom-built home offers 3+1 bedrooms and 2 bathrooms, providing generous space for family and friends. Step into a bright and airy open-concept layout, where the living room, dining area, and kitchen seamlessly blend together. Sunlight pours in through expansive bay windows, illuminating the hardwood floors that extend throughout the home. A cozy Muskoka room offers the perfect space to unwind and take in the forested backyard, while main-floor laundry adds to the home's convenience. Outdoors, enjoy summer fun in the above-ground pool, or embrace year-round adventure with direct access to nearby snowmobile trails. Start your day with coffee on the front balcony, accessible from the primary bedroom through large double sliding doors and take in the sounds of nature. This home has been thoughtfully updated for move-in-ready comfort, featuring a brand-new furnace (2024), a newly renovated basement bathroom (2024), an updated upstairs bathroom (2024), and an updated pump and pressure tank. Sitting on just under an acre, the private yard offers ample space for outdoor activities, while the detached 2-car garage and storage shed provide plenty of room for vehicles, tools, and recreational gear. This home is located just minutes from HWY 11 and five minutes from downtown Bracebridge, offering the perfect convenience with limited neighbours and backing onto and abundance of forest. (id:46441)
15 Glebe Street Unit# 1414
Cambridge, Ontario
2 BED, 2 BATH CONDO UNIT AVAILABLE IN THE HIGHLY SOUGHT-AFTER GASLIGHT DISTRICT! This upgraded 1126 sqft unit has stellar views of the Grand River and the Gaslight Square and plenty of amenities in the surrounding area, it’s perfect for living! This unit offers 9’ ceilings, an open-concept kitchen/dining with upgraded appliances, large windows, in-suite laundry, and premium engineered hardwood, shaker-style cabinets, quartz countertops and backsplash, and many more. The open balcony is spacious and offers panoramic views of the city, with easy access from both the kitchen and the bedroom. This unit also comes with 2 underground parking spaces! You’ll also enjoy exclusive access to new Gaslight Condos amenities: exercise room, games room, study/library, and an expansive outdoor terrace with pergolas, fire pits, and BBQ areas overlooking Gaslight Square. (id:46441)
15 Glebe Street Unit# 1701
Cambridge, Ontario
Located in the heart of historic downtown Galt, this beautiful condo is part of the vibrant Gaslight District—a new center for residential, commercial, retail, dining, art, and culture. Here, life, work, and leisure come together to create an unparalleled living experience. This impressive unit has nine-foot painted ceilings, wide-plank light flooring, and premium finishes throughout. The spacious kitchen features modern cabinetry with designer hardware, quartz countertops, a tile backsplash, an oversized island with an under-mount sink and gooseneck faucet, and stainless steel appliances. The open-concept design flows seamlessly from the kitchen into a generous living and dining area, ideal for entertaining. Floor-to-ceiling windows and access to a large balcony let natural light flood the space. The primary suite offers his & her closets, glass doors leading to the balcony, and a luxurious four-piece ensuite with dual sinks and a walk-in shower. A second bedroom with floor-to-ceiling windows, a four-piece bath with a tub and shower combo, and in-suite laundry complete this premium unit. This condo also includes two parking spaces for your convenience. Residents enjoy access to an array of amenities, including a welcoming lobby with seating, secure video-monitored entry, a fitness area with a spacious yoga and Pilates studio, a games room with billiards, ping-pong, and a large TV, a catering kitchen, a private dining room, and a cozy library. The lounge opens onto a spacious outdoor terrace overlooking Gaslight Square, featuring multiple seating areas, pergolas, fire pits, and a BBQ area for outdoor relaxation. (id:46441)
50 Grand Avenue S Unit# 1702
Cambridge, Ontario
2 BED, 2 BATH CONDO UNIT AVAILABLE IN THE HIGHLY SOUGHT-AFTER GASLIGHT DISTRICT! This 1126 sqft residence is nestled in the heart of Cambridge's emerging dining, entertainment, and cultural hub, promising a lifestyle of unparalleled convenience and modern luxury. As you step into this thoughtfully designed unit, you'll be greeted by generous 9-foot ceilings and an open-concept kitchen and dining area equipped with top-of-the-line appliances. Large windows allow natural light to flood the space, bathing the interior in warmth and inviting ambiance. In-suite laundry adds a practical touch, and premium finishes grace every corner of the unit. The open balcony (accessible from both kitchen and one of the bedrooms) is not only spacious but also offers breathtaking panoramic views of the city. For your convenience, this unit comes with 2 included underground parking spots, providing secure and easy access to your vehicle. Additionally, you'll enjoy exclusive access to the new Gaslight Condos amenities, including an exercise room, games room, study/library, and an expansive outdoor terrace with pergolas, fire pits, and BBQ areas overlooking Gaslight Square. Book your showing today and explore the potential of this beautiful living space. Don't miss this exceptional opportunity to live in one of Cambridge's most vibrant and desirable locations. Step out onto your private balcony and enjoy peaceful morning coffee or evening sunsets from above the city. Residents enjoy access to first-class amenities including a fitness center, rooftop terrace, party room, and concierge service. Just steps from trails, the Grand River, restaurants, cafes, shops, and public transit, this location offers a perfect balance of nature and convenience. Whether you're looking to upsize, downsize, or invest, Unit 1702 delivers modern comfort, a prime location, and an elevated lifestyle. (id:46441)
103 Broomers Crescent
Wellington North (Mount Forest), Ontario
Welcome to this beautifully crafted 2-bedroom, 2-bathroom bungalow that offers the perfect blend of style, comfort, and accessible living. Designed with ease and functionality in mind, this home features wide, open spaces ideal for those seeking one-level, mobility-friendly living. The inviting living room boasts soaring vaulted ceilings and a cozy gas fireplace, creating a bright and welcoming space for relaxing or entertaining. The kitchen is a standout with sleek granite countertops and a dream walk-in pantry, perfect for home chefs. The spacious primary bedroom includes a walk-in closet, a private 3-piece ensuite, and sliding doors leading to a concrete patio and tranquil backyard. A second set of sliding doors from the guest bedroom also opens to this peaceful outdoor space. Additional features include gas forced air heat, luxurious gas in-floor heating, and central air for year-round comfort. The large attached single-car garage is fully lined in metal for easy cleaning, and the covered front porch includes a gas line for your BBQ. This home combines practicality, elegance, and accessible design in one exceptional package. (id:46441)
2027 Victoria Street
Howick, Ontario
Welcome home to 2027 Victoria Street in Gorrie! Set on a spacious corner lot beside the river, this fully renovated Victorian-style home offers the comfort of modern updates with the charm of small-town living. Every detail has been carefully considered over the past four years, creating a home that's as functional as it is inviting. From the moment you arrive, the setting draws you in with mature trees, established gardens, and the calming presence of the river nearby. Start your mornings on the front porch with coffee in hand, spend sunny afternoons gardening in the greenhouse or watch the kids run around in the yard, and wind down in the evenings around the fire pit with friends and family. There's so much you could do with a one of a kind space like this. When you head inside you'll notice the main floor features a newly renovated kitchen with updated cabinetry, countertops, and appliances. The open layout flows into a bright & spacious living area, main-floor laundry with new sink provides extra convenience, while heated floors in both the kitchen and main-floor bathroom keep things cozy year round. Custom trim and new flooring in many rooms adds that fresh feel while maintaining the character. Upstairs you'll notice it has been completely redone, offering three comfortable bedrooms and a refreshed full bathroom. Outside you get to enjoy a beautiful back deck with a gazebo, new wood shed, an insulated bunkie with hydro, and plenty of space for gardening, play, and entertaining. With the river just steps away, a public pool a short walk up the road, and wide open space all around, its a location that offers peace, privacy, and room to enjoy the outdoors! Just a short drive to Listowel & Wingham, and about an hour to KW, it gives that relaxing small-town community feel but still provides the conveniences of being close to everything you could possibly need. Don't miss the opportunity to make it yours! Home inspection & full list of updates available (id:46441)
165 Duke Street E Unit# 202
Kitchener, Ontario
Ideal central location! With Downtown living at its best, having the LRT, buses, eateries, and shopping and entertainment like the Center In The Square close by so you don't have to go far! Plus parking for visitors. You don't even have to go outside to access the incredibly handy Kitchener Market as access through the garage makes it easy with no winter snow to deal with! It's open for lunches most week days as well. You will love this lovely bright, well loved condo, at almost 950 sq/ft as is well equipped for your needs. This well kept condo boasts quality Maple Kitchen cabinets, and plenty to keep you well organized. Plus you'll love the easy clean of the stunning Maple hardwood floors throughout the living space. For hosting a dinner there's also a good sized space for a fine dining set. As well the Bedroom is spacious with room for lots of furniture or even an office area. The laundry/utility room also has space for storage shelving. For gathering there's also a party room that can be booked at your convenience for personal parties or if working a from home it's a great space for meetings with a small kitchenette. This room leads to a wonderfully quiet courtyard where you'll enjoy being surrounded in nature with mature trees and gardens that accommodate those much needed quiet and relaxing moments. This space also has a Pagoda for some cool shade, while enjoying having a BBQ for fun family and friend get togethers. The courtyard's equipped with a table and chairs to eat at plus other comfortable chairs, and even rockers to relax in after the meal or for simply reading a book. The fees include the party room that is equipped with a small Library and comfortable seating for those needed quiet moments. Night's come alive in the area with live music in the summer and a multitude of eateries and bars area close at hand you can simply walk to. Come on out and see your new condo and all its many features. (id:46441)
212 - 71 Bayberry Drive
Guelph (Village By The Arboretum), Ontario
Welcome to Refined Retirement Living at the Village by the Arboretum Guelphs Premier 55+ Adult Lifestyle Community. Step into a life of ease, elegance, and endless opportunity in this bright and very spacious corner suite, ideally situated in one of the most exclusive adult communities in Southern Ontario. With windows on three sides and two private balconies, one overlooking the lush greenery of the Arboretum, this 1,610 SF home offers serene views, abundant natural light, and complete privacy. Just steps from the elevator from the grand foyer, this thoughtfully designed layout features an expansive open-concept living and dining space highlighted by tray ceilings and a charming electric fireplace. Whether entertaining or relaxing, the flow and finish of this home create a welcoming retreat you'll be proud to call your own.The well-appointed kitchen connects seamlessly to the main living area, perfect for hosting or casual dining. The generously sized primary bedroom offers a walk-in closet and private ensuite, while a second bathroom adds flexibility for guests. You'll also enjoy a versatile den/home office, in-suite laundry, and ample closet space throughout. An underground parking space just steps from an elevator and an exclusive storage locker are included for added convenience.But life here is about more than just your suiteits about the lifestyle. As a resident, you'll have full access to the 28,000+ sq ft Village Centre, a hub of activity offering an indoor pool, sauna, hot tub, fitness rooms, tennis courts, putting green, pickleball, billiards, library, and over 100 resident-led clubs and classes. Whether your interests lie in the arts, sports, social events, or wellness, there's something here for everyone. (id:46441)
15 Liverpool Street
Guelph (Downtown), Ontario
15 Liverpool is a timeless 3226sqft home that blends rich history W/thoughtful renovations nestled on one of Guelph's most beloved streets just steps from vibrant downtown! Beyond its striking curb appeal & original limestone exterior this property offers a backyard oasis W/heated inground pool, perfect place to unwind & entertain! Built in 1850 & expanded over the decades, this 5-bdrm home retains key elements of its historic charm. 2 original Italian marble fireplaces imported in 1850s remain beautifully preserved-testament to the homes craftsmanship & legacy. Yet at every turn its clear this home has been updated for modern living. Custom kitchen is designed W/entertaining & everyday life in mind W/quartz counters, Paragon cabinetry, high-end appliances & radiant in-floor heating. Off the kitchen is bright mudroom, 2pc bath & laundry also W/heated floors. Formal living & dining rooms are elegant & inviting W/hardwood, soaring ceilings, high baseboards & oversized windows. Upstairs, 5 spacious bdrms provide room to grow, host or work from home. Large windows brighten every room while thoughtfully added closets offer rare storage for a home of this era. One bdrm has custom B/I shelving perfect for book lovers or collectors. 2 full baths offer timeless design W/beautifully tiled main bath W/glass shower & soaker tub. Fenced backyard oasis W/heated in-ground pool recently upgraded W/new pump, sand filter, heater & custom safety cover, turn-key for summer enjoyment! Detached 2-car garage at end of long driveway includes storage& EV-ready. Major updates have been completed: new hydro line, updated insulation, full drainage system, multi-zone heating/cooling & high efficiency boiler. 2-min walk from downtown Guelph W/restaurants, shops, entertainment & GO Station. This home has been deeply cared for, one that honours its roots while embracing rhythm of modern family life. You're not just buying a house you're joining a story that's been unfolding for more than 170yrs (id:46441)
83 King Street
Guelph, Ontario
RARE INVESTMENT OPPORTUNITY in heart of Guelph! Fully restored heritage estate offers 5 self-contained rental units on 1-acre lot making it a prime opportunity for investors seeking strong cash flow, potential to expand & option to live in luxury while earning income. W/ability to generate gross rents over $15,000/mth, vacant poss avail for setting market rents, W/strong potential to add 4–5 units at rear of property. 3D survey & prelim architectural plans have been completed & reviewed at City Hall W/positive feedback. Current application submitted for 5 units (in line W/CMHC priorities) though could be adapted to 4 if desired. This groundwork provides buyers W/confidence in immediate returns & future upside. Each unit blends historic character W/modern functionality. Unit 1: 3-bdrm, 2-bath perfect for owner seeking upscale living while living for free. GR W/crown moulding & bay window. Kitchen W/lots of cabinetry & centre island. Formal DR & sep FR for entertaining. Primary bdrm W/skylights & wall of closets. Garden doors open to deck. Renovated 3pc ensuite W/glass shower & floating vanity. 2 add'l bdrms & 4pc bath. Unit connects to fin bsmt W/its own entrance, office W/exposed stone walls, wine cellar, full kitchen & flex living space—ideal for 6th unit or expanded personal use. Unit 2: 2-bdrm & 2-bath, LR W/fireplace & crown moulding. DR with B/I display nook & kitchen W/sleek cabinetry, S/S appliances, access to washer/dryer & side ent. Both bathrooms have W/I glass showers. Units 3 & 4: 2-bdrm 1-bath has charm W/modern updates. Unit 3: floor-to-ceiling windows, brick accent wall & 2-toned kitchen W/in-suite laundry. Unit 4: open-concept layout & fireplace in primary bdrm. Both have 3pc bath with W/I glass showers. Unit 5: 1-bdrm 1-bath W/open-concept living & dining, kitchen with S/S appliances, bdrm & modern 3pc bath. Interlocking brick patios & stone paths lead to outdoor seating area & kitchen. Steps from downtown & walkable to shops, dining, transit &parks (id:46441)
15 Liverpool Street
Guelph, Ontario
15 Liverpool is a timeless 3226sqft home that blends rich history W/thoughtful renovations nestled on one of Guelph’s most beloved streets just steps from vibrant downtown! Beyond its striking curb appeal & original limestone exterior this property offers a backyard oasis W/heated inground pool, perfect place to unwind & entertain! Built in 1850 & expanded over the decades, this 5-bdrm home retains key elements of its historic charm. 2 original Italian marble fireplaces imported in 1850s remain beautifully preserved-testament to the homes craftsmanship & legacy. Yet at every turn it’s clear this home has been updated for modern living. Custom kitchen is designed W/entertaining & everyday life in mind W/quartz counters, Paragon cabinetry, high-end appliances & radiant in-floor heating. Off the kitchen is bright mudroom, 2pc bath & laundry also W/heated floors. Formal living & dining rooms are elegant & inviting W/hardwood, soaring ceilings, high baseboards & oversized windows. Upstairs, 5 spacious bdrms provide room to grow, host or work from home. Large windows brighten every room while thoughtfully added closets offer rare storage for a home of this era. One bdrm has custom B/I shelving perfect for book lovers or collectors. 2 full baths offer timeless design W/beautifully tiled main bath W/glass shower & soaker tub. Fenced backyard oasis W/heated in-ground pool recently upgraded W/new pump, sand filter, heater & custom safety cover, turn-key for summer enjoyment! Detached 2-car garage at end of long driveway includes storage & EV-ready. Major updates have been completed: new hydro line, updated insulation, full drainage system, multi-zone heating/cooling & high-efficiency boiler. 2-min walk from downtown Guelph W/restaurants, shops, entertainment & GO Station. This home has been deeply cared for, one that honours its roots while embracing rhythm of modern family life. You’re not just buying a house you’re joining a story that’s been unfolding for more than 170yrs (id:46441)
541 Alberta Avenue
Woodstock, Ontario
Welcome to 541 Alberta Avenue, a spacious 3-bedroom, 3.5-bathroom carpet-free family home located in one of Woodstock’s most convenient and sought-after neighborhoods. Situated on a private corner lot, this home features an attached garage, owned solar panels generating approx. $5,000 annually, and numerous recent updates including: shingles (2021), water softener and hot water tank (2024), furnace & A/C (2015), and second-level windows (2023). The main floor boasts a large welcoming foyer, convenient 2-piece bath, and a functional kitchen with plenty of cupboard and counter space. The living and dining room combo features a vaulted ceiling and patio doors leading to a spacious deck with gazebo – perfect for relaxing or entertaining. Upstairs, a cozy loft area makes an ideal play space or reading nook. The spacious primary bedroom offers a walk-in closet and 4-piece ensuite, accompanied by two more generously sized bedrooms and a 4-piece main bath. The partially finished basement includes two rooms currently used as bedrooms, a 3-piece bath, laundry, storage, and utility areas – perfect for guests, teens, or a home office. Enjoy the peace and privacy of a mature lot with access to nearby parks, the Reeves Community Complex, and the Walmart shopping centre. Just minutes from Highway 401 with easy commutes to: London (25 min); Kitchener-Waterloo (35 min); Brantford (30 min). Close to schools, Woodstock Hospital, and more – this is the perfect home for a growing or multigenerational family. (id:46441)
203 George Street
Midland, Ontario
Midland tri-plex with easy access to downtown. 3 self contained units each with their own entrance and hydro meter ( electrical heat.) Easy to rent. In suite laundry and ample parking. 3 x 2 bedroom: Unit 1 month to month ( basement ) $1650.Unit 2 month to month (main) $1285. Unit 3 lease till April 30th 2026 (upper) $1500. 2024 $3021.38 utilities; $2146.33 insurance. (id:46441)
115 South Service Road
Grimsby, Ontario
Introducing 115 South Service Road. This rare and unique opportunity is for any business looking to establish themselves in one of the most premier, highly visible and Accessibility location along the QEW. The location is approximately 45 min to Toronto or US boarder, 30 min to Hamilton Airport or port. Industrial building will consist of over 16,544 sqft. This property consists of of 443' if highway frontage, over 16'19' ceiling height. Whether you are seeking an industrial and/or office space to lease or purchase, 115 South Service Road is your gateway to growth and success in a booming area. Secure your place next to the future of Grimsby Innovation Centre, occupancy 1st Q 2026 (id:46441)
2055 Upper Middle Road Unit# 805
Burlington, Ontario
Bright & Spacious 2 Bedroom + Den Condo with Stunning Lake & City Views! Welcome to this beautifully appointed 2-bedroom + den, 2-bathroom condo featuring 1,197 square feet of open, sun-filled living space. Sweeping southern exposure, all-day natural light, and unobstructed views of the Burlington’s skyline and Lake Ontario in every room. Inside, you’ll find open concept living/ dining room, a bright kitchen with space for a dinette, two generous bedrooms, a versatile den perfect for a home office or guest room, two full bathrooms, a separate in-suite laundry room, and ample storage throughout — all designed for comfortable, functional living. Ideally located close to all amenities, shopping, public transit, major highways, and within walking distance to everyday essentials — this condo features the perfect blend of convenience, comfort, and lifestyle. Residents also enjoy access to spectacular amenities, including two fitness centres, a tennis court, library, games room, workshop, craft room, guest suite, and an outdoor pool (currently under construction). Whether you’re looking to stay active, get creative, or simply relax, there’s something here for everyone. (id:46441)
2515 6th Avenue W
Owen Sound, Ontario
Welcome this spacious and beautiful finished semi-detached bungalow, offers 1,242 sq. feet per floor and located in a desirable, family-friendly neighborhood on the west side, only a five minute walk to the water. The main level features oversized open concept layout of living room, kitchen and dining room and a large master bedroom. The kitchen boasts a large island with electrical outlet, quartz countertops, opens to the dining area with a 12' x 16' pressure-treated back deck that is partially covered for year round BBQs. The main floor includes convenient laundry with cabinets, the flooring is vinyl plank and ceramic tile in all bathrooms and the mud/laundry room. The primary suite offers a 4-piece ensuite with an acrylic shower, large walkin closet and a second large while a 2 piece powder room serves guests, The fully finished basement adds living space, with two additional bedrooms, a 3-piece bathroom, a large utility room with extra storage, and a spacious family room complete with carpet, a direct vent gas fireplace, and a stylish painted mantel. Hard wood stairs lead down to this cozy lower level, which also features 8' ceilings (except under bulkheads) and a rough-in for central vacuum. The home showcases exceptional curb appeal with Shouldice stone exterior wrapping the entire unit, vinyl shakes above the main window, a fully covered concrete front porch with a cold room underneath, and a finished garage. A concrete driveway connects the garage to the street, with an additional walkway leading to the front entrance. The exterior is completed with a fully fenced, fully sodded yard perfect for outdoor living. Added highlights include central air conditioning, a high-efficiency gas forced-air furnace, and a HRV system. This move-in-ready home combines comfort, style, and convenience in a prime location. Don't miss your chance to make it yours! Taxes still to be calculated yet. NOTE. The adjoining wall is only in the garage, not in the house area. (id:46441)
503 Bruce Avenue
South Bruce Peninsula, Ontario
DESIRABLE SAUBLE BEACH LOCATION - JUST 3 BLOCKS TO THE BEACH! This well-maintained 4-bedroom, 3-bathroom Home or Cottage is tucked into a Private, 90x198 ft Tree-Lined Lot just a Short Walk to Sauble's sandy beach and Main Street. The open-concept Great Room features vaulted ceilings and a large kitchen island that's perfect for gathering. The layout is ideal for hosting, with 4 bedrooms including a primary suite with a 4-piece ensuite and patio doors to a quiet deck area. Another bedroom offers a 2-piece ensuite, and the main bath includes in-suite laundry. Enjoy recent updates from 2024/2025 including a fantastic new screened-in porch, bathroom vanity, fibre internet, some new appliances, and furnishings. Outside, the covered porch and multi-level deck offer great outdoor space with plenty of privacy thanks to mature trees surrounding the lot. Great rental potential with a proven rental history makes this a smart choice whether for personal use, income, or both. Move-in ready and in one of Sauble Beach's most desirable locations. (id:46441)
1100 South Service Road Unit# 423-424
Stoney Creek, Ontario
This professionally finished high profile office space is located along the QEW business corridor, making it a prime location with easy access to the QEW. The office boasts glass walls, providing ample natural light and a sleek aesthetic . This space also includes convenient kitchenettes. Additionally, units 424&423 come with 24 parking spots. Each unit has 12 spots available. Currently this space is occupied by a single tenant, with their lease set to expire October 2025. (id:46441)
11 Mcwatters Street
Binbrook, Ontario
Welcome to beautiful Binbrook, the highly sought after town with the perfect blend of family friendly neighbourhoods, location, and natural beauty. This beautiful house is a rear gem with its upscale finishes, unique layout, executive exterior finishes and fantastic in-law suite! Surrounded by parks, new schools, nearby farms, shops, and just mins away from Hamilton, this master community is designed with families in mind. 11 McWatters stands out on the street with its upgraded brick exterior elevation by the builder, double-wide driveway with expose aggregate surrounding the house. When you enter the home, you have an open concept that has a nice flow throughout. The dining room is elegant and has a stunning accent wall, hardwood flooring, hardwood stairs giving this house a great first impression for your guests. Enjoy a welcoming living room with a gas fireplace, a large luxurious kitchen with an island, high-end appliances, separate breakfast table which then takes you to the patio doors to the outside. The backyard is great if you like to host, it has a great concrete patio area with a elegant fireplace and a fun and spa-like hot tub to enjoy with a spouse or friends. Upstairs you get to enjoy a massive master bedroom with a luxurious en-suite and large walk-in closet, three more decent sized bedrooms, another full bathroom and a great laundry room all on the same floor! The basement is finished with an impressive in-law suite with its own separate entrance, it has a large living room, sleek bathroom, gorgeous kitchen and large bedroom. The in-law suite is great for multi-generational families, guest area, or other great uses - option to have interior basement stairway access, its for you to decide! So book a showing today and see what 11 McWatters Street is the perfect home for your family! (id:46441)
124 Dorothy Drive
Blue Mountains, Ontario
Experience four-season living in the highly sought-after Camperdown community at 124 Dorothy Drive, where unique style and design meet luxury and convenience. Nestled at the top of Camperdown in a tranquil setting, yet conveniently close to all local amenities, this brand-new home features 4 bedrooms and 3.5 bathrooms, offering the perfect retreat for both relaxation and entertaining. With Georgian Peaks Ski Hill and Georgian Bay Golf Club just moments away, the home's stunning exterior and seamless architectural flow create an inviting atmosphere. The loggia off the living and dining areas, complete with an outdoor fireplace, perfectly connects the indoor and outdoor spaces, ideal for gatherings. Inside, you'll find sleek modern cabinetry, gorgeous hardwood floors, and soaring ceilings throughout. The reverse layout and open-concept design enhance the sense of space and beauty, with stunning views of the outdoors. The lower level provides 3 additional bedrooms and a versatile layout perfect for entertainment, relaxation, or recreation. With breathtaking views of green space and a beautiful treed setting, this home embraces the natural beauty of Southern Georgian Bay, just minutes from Thornbury, Blue Mountain Village, and downtown Collingwood. Reach out today for more details and to schedule your private viewing! (id:46441)
209 10th Street
Hanover, Ontario
Income, Location, and Updates!!! Its All Here. A smart addition to any portfolio: Two storey 2,640 square foot commercial/residential building in a high visibility area. Features include 1,320 sq. ft. of recently updated commercial space with tenants on leases, a well maintained apartment, and a heated two car garage with hydro. The property generates $3,650 per month, with tenants covering their own utilities, and grosses $43,800 annually. There is a full unfinished basement which could make great storage. The property is low maintenance, its very well taken care of and makes good income. In total there are 3 units rented, 1 commercial unit, 1 residential unit and the garage is rented as well. Call today to arrange a viewing. (id:46441)
595487 Highway 59 North
East Zorra-Tavistock, Ontario
Award Winning Campground/Mobile Home Park for sale! Fantastic turn-key income producing Seasonal Campground and 12-month Mobile Home Park. Rental sites include 22 year round sites, 14 seasonal camping sites, 35 overnight sites,4 Rustic Cabins and a Retro Cottage. Located in South Western Ontario, close to major amenities. Beautiful property with incredible pride of ownership and many upgrades makes this an appealing investment. Established RV and Mobile Home Park with a community feel. Park amenities include a camp store, public washrooms, new gated entry, coin-operated laundry, playground, pool, and maintenance shop plus much more. 4-season 2-bedroom rental house and4-season, modern 2-bedroom owners residence on site as well. Intensive infrastructure updates including MOE approved septic, water, and hydro updates. All sites are equipped with water and sewer hookups as well as 30- and50-amp electrical service. Capital improvements have been completed throughout offering turn-key acquisition. The sale includes business and property including all items required for day-to-day operation including comprehensive and up to date website. Sellers are willing to assist with ownership transition. Incredible ROI. Can be run as owner operator or with park managers. The Seller is open to a share or asset sale. For a complete Buyers Package including location, price, financials, and photos a confidentiality agreement is required. (id:46441)
L205-B1 - 1869 Muskoka 118 Highway W
Muskoka Lakes (Monck (Muskoka Lakes)), Ontario
Welcome to Touchstone Resort, where luxury meets the natural beauty of Lake Muskoka. This 1/8 fractional ownership offers you 6 weeks per year and a bonus week every other year in a modern, well-appointed suite located in the Main Lodge your ideal, maintenance-free getaway in every season. Enjoy all the comforts of resort living, including an on-site restaurant, access to Kirrie Glen Golf Course, and a prime location between Bracebridge and Port Carling. Whether you're relaxing by the lake or exploring the many nearby attractions, this is the perfect way to experience Muskoka without the upkeep of traditional cottage ownership. Non pet friendly unit. Friday - Friday Schedule (id:46441)

