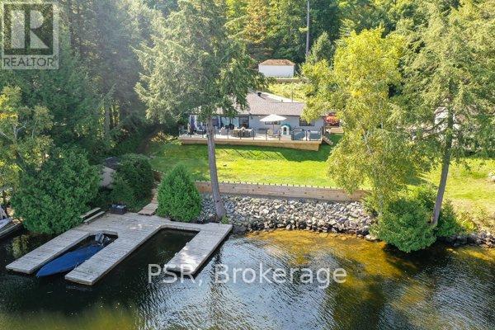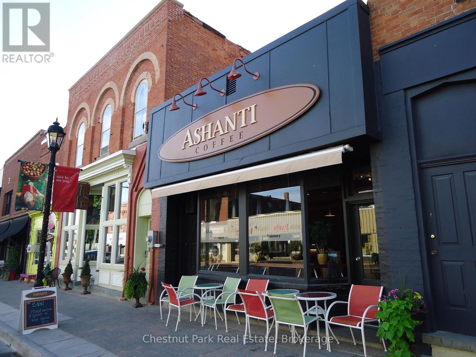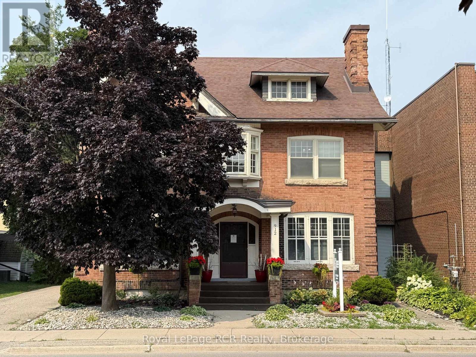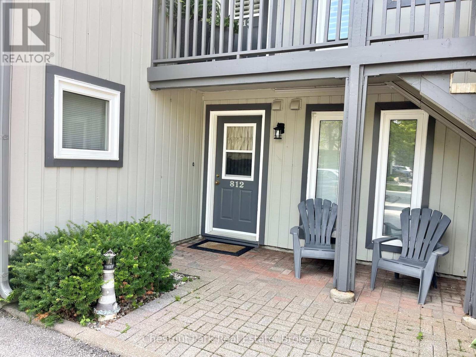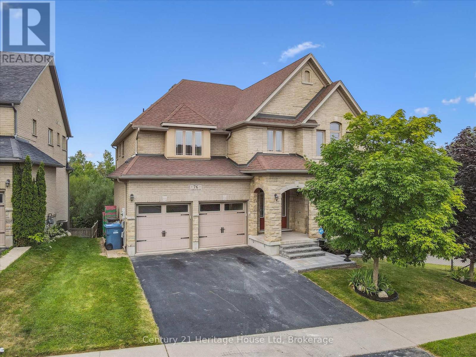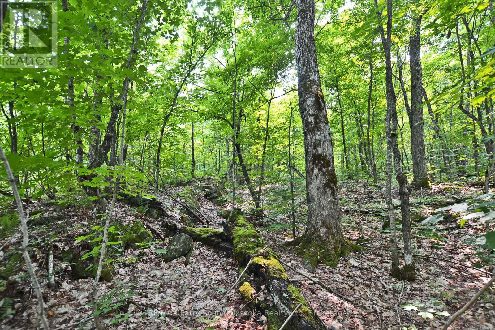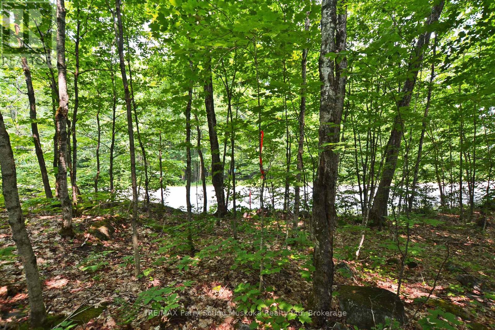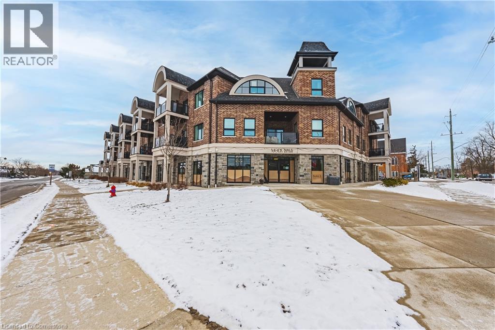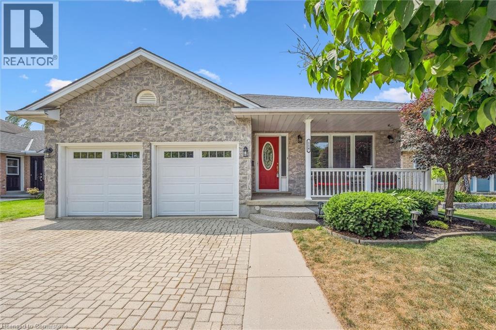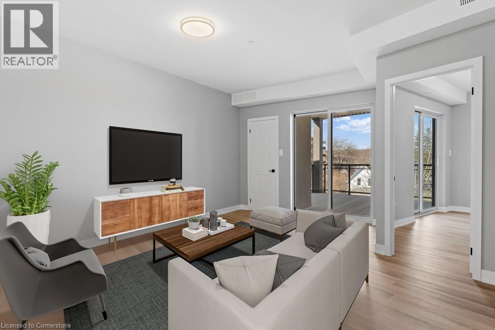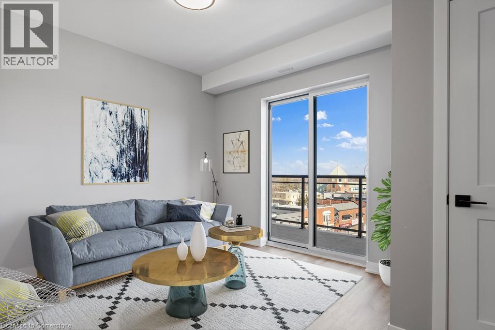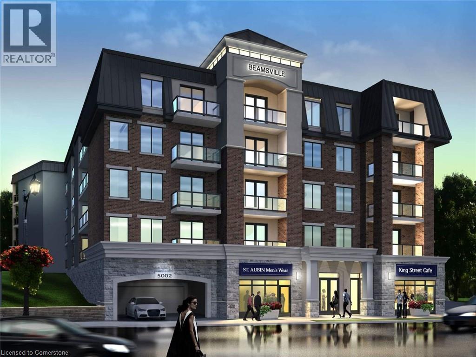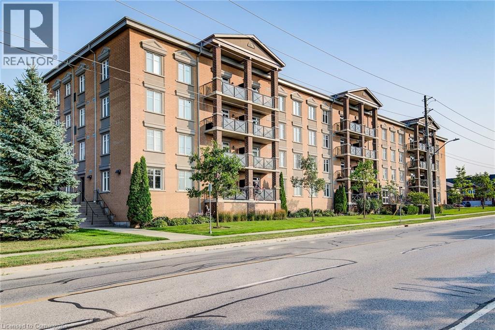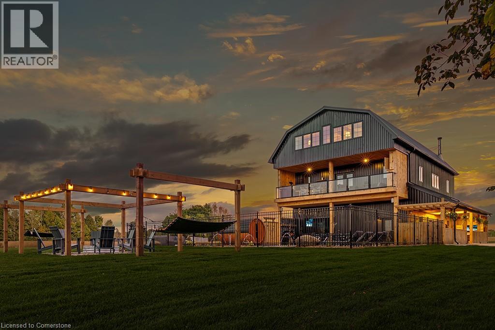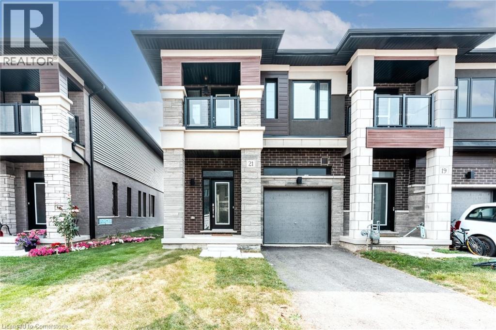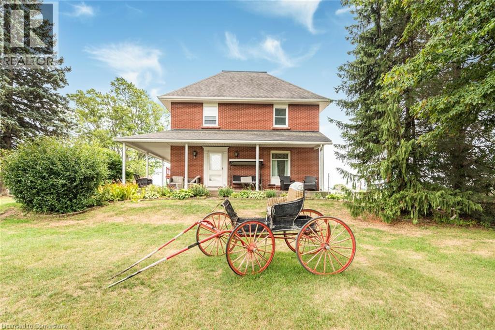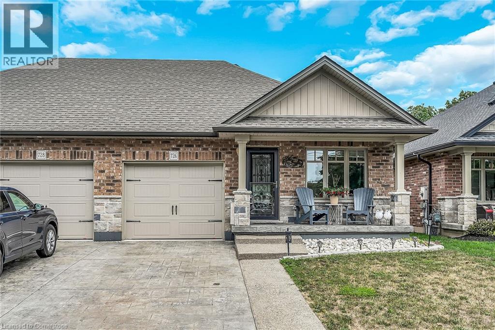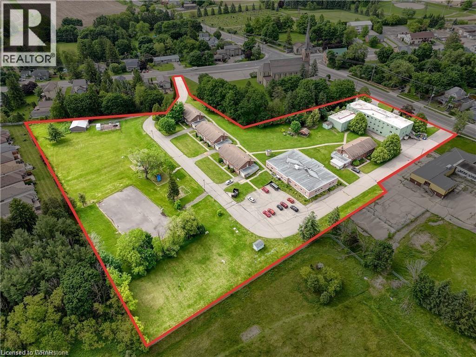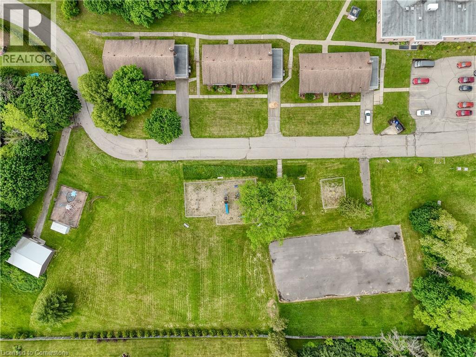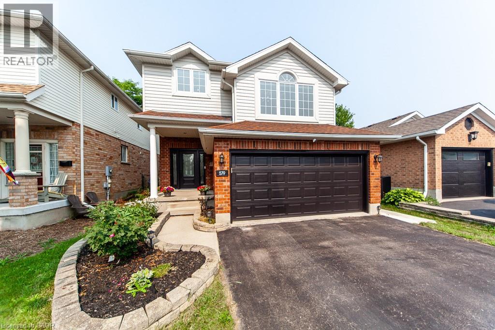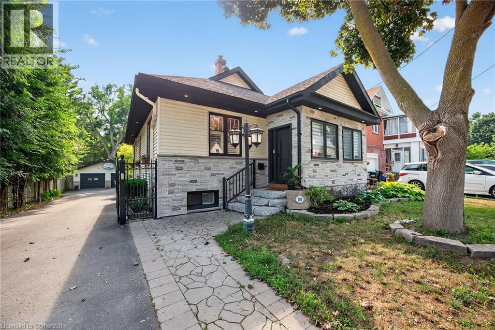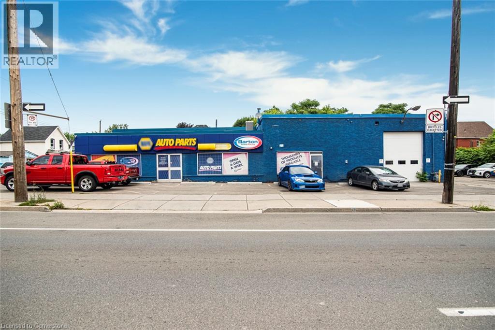1 - 1018 Georgina Way
Gravenhurst (Muskoka (S)), Ontario
Welcome to your year-round Muskoka retreat! Located just 10 minutes from Gravenhurst and only 5 minutes from the wharf and Muskoka Bay Golf Course, this fully renovated, four-season cottage offers 100 feet of prime Lake Muskoka shoreline with wide-open views of Muskoka Bay. Set on a deep, landscaped 100x280 ft lot, the property features a 3-bedroom, 2-bathroom cottage that was fully gutted and renovated in 2019/2020. Designed for modern comfort, the interior showcases a custom kitchen with quartz countertops, black stainless steel KitchenAid appliances, and a spacious lakeside living area. Both bathrooms offer stylish finishes, including a double sink vanity in the ensuite.The exterior is equally impressive: a large 10x60 ft waterfront deck with glass railings provides unobstructed lake views, while the 2-slip crib dock accommodates up to 3 boats and 2 Sea-Doos, with 57 feet of water depth off the dock. Landscaped grounds include privacy trees, a new front walkway, and a stocked firewood shed. An elevated, flat grassy play area at the waterfront, enclosed by postless glass for safety and views, is ideal for recreation. A 500 sq. ft. deck off the cottage connects seamlessly to this outdoor space, creating the perfect setting for entertaining and family fun.Practical upgrades include propane forced air heating, central A/C, a Generac generator, heated waterline from the lake, and full water filtration. With a spacious dock and deep-water swimming, this property offers the ultimate Muskoka lifestyle in a prime location. Just minutes to town, enjoy effortless access to everything while living lakeside on coveted Lake Muskoka. An exceptional opportunity to own a fully turnkey cottage in one of Muskokas most sought-after areas. (id:46441)
39 Bruce Street S
Blue Mountains, Ontario
Welcome to 39 Bruce Street South, an attractive and well-maintained commercial building located in the vibrant heart of Thornburys thriving downtown core. This highly visible and desirable location is surrounded by popular shops, restaurants, and amenities, drawing consistent foot traffic and attention year round. Situated in one of Ontarios sought-after towns, known for its charm, culture, and four-season lifestyle, this property offers a rare opportunity for both investors and developers. The current building presents significant development potential. A detailed architectural study available in the documents section illustrates the feasibility of adding upper floors, making it ideal for future commercial expansion or residential development. Whether you're envisioning boutique office space, stylish apartments, or a combination of both, the groundwork for your vision is already in place. While the well-known Ashanti Café franchise is not included in the sale, it occupies the main level and provides excellent value as a long-term, established tenant. With a strong local following and a proven business track record, this tenant offers the new owner peace of mind and immediate rental income from day one. (id:46441)
912 2nd Avenue W
Owen Sound, Ontario
Well maintained downtown office building. Beautiful and elegant woodwork and doors are intact. Updated electrical. Private paved parking with room for 5-6 vehicles. The building offers approx. 2,600 sq.ft finished space with many private offices and a washroom on each level. The 3rd floor attic has high ceilings and many windows. Furnace with Central Air. Recent roof and electrical panel, eavestrough replaced, plenty of space. January 1st, 2026 availability. Please call for more information or to arrange a viewing. (id:46441)
812 Suncrest Circle
Collingwood, Ontario
Beautifully finished three-bedroom, two-bathroom ground-floor condo available for the 2025/2026 ski season. The Zinnia floor plan encompasses 1,326 square feet within the sought-after Lighthouse Point development. This home features an open-concept living, dining, and kitchen area, complemented by a gas fireplace and a single-car garage. Tenants will enjoy full access to the recreation center, which includes a saltwater pool, hot tub, sauna, game room, fitness center, and spacious social room. No smoking is permitted. Rates are exclusive of utilities. (id:46441)
76 Zaduk Place
Guelph (Kortright East), Ontario
Welcome to 76 Zaduk Place, a rare opportunity to own a true executive residence on one of South Guelphs most exclusive streets. Backing onto protected green space in coveted Kortright East, this approximately 3,500 sq ft home (plus a full walkout basement) offers refined living for the discerning buyer. Every inch of this 5-bedroom, 5-bathroom home has been thoughtfully designed to balance sophistication with comfort. The main floor features an expansive eat-in kitchen with walk out, boasting a large island, tremendous countertop and cupboard space, built-in oven, gas cooktop, walk-in pantry and a dedicated coffee bar/servery complete with it's own wine fridge. Host in style in the formal dining room, relax in the oversized living room, or work from the dedicated office space. spacious mudroom off the double garage adds everyday functionality and convenience. Upstairs, the oversized primary suite is a true retreat with not one, but two walk-in closets and a luxurious 5-pce ensuite. Bedroom 2 comes complete with it's own private 4-pce ensuite, while bedrooms 3 and 4 share a jack-and-jill bathroom, all generously sized with thoughtful layouts. The upstairs laundry room adds practicality, while the additional office or flex space provides the best in versatility for families or professionals. The finished walkout basement is bright and airy with high ceilings, a large rec room, full bath, additional bedroom, ideal for extended family, entertaining, or future customization. Both the basement and main floor have gas fireplace rough-ins in place. Step outside to the pièce de résistance, a private two-tier composite deck overlooking mature trees and greenspace, the ultimate in privacy and serenity. This is a rare offering in a prestigious location, a true statement home for those who value quality, space, and setting. (id:46441)
Part 2 - 0 Lyndsey Lane
Mckellar, Ontario
PRIME 5-ACRE BUILDING LOT ACROSS FROM LAKE MANITOUWABING! Ideal serene and picturesque setting for those looking to build their dream home or cottage. Excellent building site locations, The nearby waterfront beach access is a valuable feature, allowing residents and visitors to enjoy the lake's stunning views, water activities such as swimming, boating, fishing, and kayaking. Keep your boat at Tait's Island Marina just 5 mins away, Grab an ice ream & supplies at Manitouwabing Trading Post, Golf at renowned 'The Ridge at Manitou' Acreage, The area's upscale custom homes and cottages indicate a desirable neighbourhood, Whether you plan to reside here year-round or use it as a vacation getaway, the year round accessibility will enhance your overall experience. Only 20 mins to the Town of Parry Sound known for its natural beauty, Georgian Bay, shopping, restaurants, Stockey Entertainment Centre, Don't miss this desirable location for building your home or cottage. It offers both the tranquility of lakeside living and the convenience of nearby amenities. (id:46441)
Part 1 - 0 Lyndsey Lane
Mckellar, Ontario
PRIME 5-ACRE BUILDING LOT ACROSS FROM LAKE MANITOUWABING! Ideal serene and picturesque setting for those looking to build their dream home or cottage. Excellent building site locations, The nearby waterfront beach access is a valuable feature, allowing residents and visitors to enjoy the lake's stunning views, water activities such as swimming, boating, fishing, and kayaking. Keep your boat at Tait's Island Marina just 5 mins away, Grab an ice ream & supplies at Manitouwabing Trading Post, Golf at renowned 'The Ridge at Manitou' Acreage, The area's upscale custom homes and cottages indicate a desirable neighbourhood, Whether you plan to reside here year-round or use it as a vacation getaway, the year round accessibility will enhance your overall experience. Only 20 mins to the Town of Parry Sound known for its natural beauty, Georgian Bay, shopping, restaurants, Stockey Entertainment Centre, Don't miss this desirable location for building your home or cottage. It offers both the tranquility of lakeside living and the convenience of nearby amenities. (id:46441)
2605 Binbrook Road Unit# 3/c
Binbrook, Ontario
Don't Miss Out On This Great Opportunity To Lease A Main-Level Office In The Heart of Binbrook With Street Parking And Exposure To A Busy Street! *** Almost 900sqft with a private Office, Board Room, Common Work Space, 1 - 3 piece Washroom and Lots Of Sunlight. Great Tenanted Building- which leaves lots of opportunities and options. Conveniently Located Across close to famiy friendly neighbourhoods, Tim Hortons, Food Restaurants, Shoppes Drug Mart and the Grocery Store. ZONING C5a exception: 570, 596. (id:46441)
114 Delavan Drive
Cambridge, Ontario
A Picturesque, stunning property with no rear neighbors and 2995 sq feet of finished living space. Welcome to 114 Delavan Dr in the West Galt portion of Cambridge. You are welcomed by an interlocking driveway, double garage and a lovely covered front porch. Inside the home presents a good sized living and dining room with hardwood flooring, a bright white kitchen with stainless steel appliances, large island and access to side deck, perfect for a BBQ. The upper portion of the home features three bedrooms and a 4 piece bathroom with updated countertop. The primary offers a walk in closet and 4 piece ensuite bath, again with new countertops. The lowest level is complete with an addition 4th bedroom, 4 piece cheater ensuite bathroom complete with new vanity, massive living room with high ceilings and a bonus room that can be used as a gym, office, games room and more. The most attractive feature in this area of the home is the walk out to the extraordinary backyard oasis. Here you have a covered porch, on ground 15 x 29 pool, aggregate concrete, and multi-level deck providing ample entertaining space. Enjoy the sunsets over the trees while hosting family and friends on a warm summers night, or cool fall evening. This beautiful family home in a highly desirable location awaits its next owner. Other updates in the home include Furnace & Heat Pump (2023), Insulated Garage Doors (2022), Bathroom Countertops (2025), Front Porch Railings (2020), Pool Pump (2017) and Pool Heater (2016). Book your showing today and don't miss out on this great opportunity. (id:46441)
5002 King Street Unit# 508
Beamsville, Ontario
Limited Time $500 off with signed two year lease by December 1st, 2025. Age 50 Plus Adult living Apartments in the Heart of Beamsville, walking distance to all amenities including Community Centre, Grocery Store and many great restaurants! 802 sq ft unit with high end finishes is a 1 bedroom apartment with views to the south from the large Balcony. This unit offers large kitchen with island and great sized living area. In-suite laundry available also. All appliances are included in the rental price as well as water. There is also a common patio area for all residents to enjoy at the rear of the building to enjoy the sunshine! Beamsville is home too many award winning wineries and walking paths and close to the Bruce Trail for the nature lovers. Minimum one year leases required. All Applicants require first and last months rent, Credit Checks, Letters of Employment and or Proof of Income. Please ask about our limited parking options for this building. (id:46441)
5002 King Street Unit# 403
Beamsville, Ontario
Limited Time $500 off with signed two year lease by December 1st, 2025. Age 50 Plus Adult living Apartments in the Heart of Beamsville, walking distance to all amenities including Community Centre, Grocery Store and many great restaurants! This 602 sq ft unit with high end finishes is a 1 bedroom apartment with views to the south from the large Balcony. This unit offers large kitchen with island and great sized living area. In-suite laundry available also. All appliances are included in the rental price as well as water. There is also a common patio area for all residents to enjoy at the rear of the building to enjoy the sunshine! Beamsville is home too many award winning wineries and walking paths and close to the Bruce Trail for the nature lovers. Minimum one year leases required. All Applicants require first and last months rent, Credit Checks, Letters of Employment and or Proof of Income. Please ask about our limited parking options for this building. (id:46441)
5002 King Street Unit# 301
Beamsville, Ontario
Limited Time $500 off with signed two year lease by December 1st, 2025. Age 50 Plus Adult living Apartments in the Heart of Beamsville, walking distance to all amenities including Community Centre, Grocery Store and many great restaurants! This 594 sq ft unit with high end finishes is a 1 bedroom apartment with views to the south from the large Balcony. This unit offers large kitchen with island and great sized living area. In-suite laundry available also. All appliances are included in the rental price as well as water. There is also a common patio area for all residents to enjoy at the rear of the building to enjoy the sunshine! Beamsville is home too many award winning wineries and walking paths and close to the Bruce Trail for the nature lovers. Minimum one year leases required. All Applicants require first and last months rent, Credit Checks, Letters of Employment and or Proof of Income. Please ask about our limited parking options for this building. (id:46441)
2 Colonial Drive Unit# 401
Guelph, Ontario
$4000 Marketing Incentive credit to Buyer at Closing. TWO Parking spots and a locker. Welcome to this beautifully updated 2-bedroom condominium offering style, comfort, and convenience. Top floor. Bright and tastefully decorated throughout, this move-in-ready unit features fresh paint, upgraded lighting, and new luxury vinyl plank flooring that adds a modern touch. The open-concept living and dining area is filled with natural light, while the custom accent wall in the primary bedroom adds a touch of designer flair. Step out onto a balcony straight from the pages of Homes & Gardens — a beautifully designed outdoor retreat perfect for quiet morning coffees or unwinding with a glass of wine at sunset. Enjoy fantastic building amenities including a well-equipped fitness room, an inviting event/party room, and plenty of visitor parking for your guests. Conveniently located close to shopping, transit, and everyday essentials—this is condo living at its best! (id:46441)
402075 Grey Road 17
Georgian Bluffs, Ontario
Welcome to 402075 Grey Road 17—a spectacular 231-acre estate in Georgian Bluffs where luxury meets country living. This custom-built barndominium blends rustic charm with modern comfort, offering over 4,000 sq ft of finished living space across 4 bedrooms and 4 bathrooms. Designed for accessibility, the home includes a full-size elevator, making all levels easily reachable for everyone. Soaring cathedral ceilings, rich wood finishes, and a stunning wood-burning fireplace set the tone for cozy, elevated living. The open-concept layout is ideal for hosting, with a chef's kitchen and expansive great room flooded with natural light. Step outside to a true resort-style retreat: a sparkling swimming pool, hot tub, sauna, outdoor shower, and multiple decks where you can unwind and take in the surrounding forest, fields, and spring-fed pond. A detached garage/workshop and extensive trail system make this a dream for nature lovers, hobby farmers, or those seeking a private family compound. Located minutes to Wiarton, Owen Sound, and the shores of Georgian Bay—this is the ultimate rural luxury lifestyle. (id:46441)
21 Bowery Road
Brantford, Ontario
This charming neighborhood is a delightful blend of modern living and natural beauty, making it an ideal place for families, professionals, and retirees alike.The area has many parks with mature trees, gardens, and benches. The area is close to the Grand River, which has tons of scenic trails. Nearby cafes, shops, restaurants, museums and summer festivals. Shopping and dining along King George Road and Brant Avenue with a rotary bike park with cycling trails and golfing nearby. Easy and quick access to the 403 highway for commuting. Direct recessed landing access from garage to home, casement windows, 9 ft ceilings plus many more upgrades throughout some include, oak staircase with rod iron spindles, upgraded tiles throughout home, double sink in ensuite bathroom, modern upgraded kitchen with breakfast bar. Plus relax and enjoy the balcony off the spacious master bedroom. Move in ready! (id:46441)
1590 Middleton North Walsingham Road
Walsingham, Ontario
Welcome to the lifestyle you won’t need a vacation from. 3 Acres plus of Land .This charming, self-sufficient hobby farm offers the perfect balance of peace, purpose, and play—just minutes from amenities, hospitals, and Ontario’s largest beach. Begin your day with breathtaking, picturesque views right from the walkout patio of your master bedroom—just one of many luxuries this thoughtfully enhanced property provides. A brand-new privacy fence surrounds the backyard oasis, featuring a stunning in-ground heated pool (20’ x 40’ ), perfect for relaxing or entertaining. Square footage and Room size approximately. Currently operating as a successful Airbnb/ short-term rental, the property generates approximately an annual income of $100,000+, offering a fantastic investment opportunity for those looking to generate revenue while enjoying country living (id:46441)
1401 Plains Road E Unit# 26
Burlington, Ontario
This WELL MAINTAINED 2-bedroom, 2+1 bathroom 3-storey condo offers a 10++ LOCATION. This is a great layout with main floor foyer and walk up to the main living area with large spacious Liv. Rm offers plenty of natural light and is perfect for family nights at home or entertaining. The Open concept Kitch and Din Rm offers walk-out to your own private balcony. The Lg Kitch offers plenty of cabinets and counter space including a peninsula with extra seating. This level is complete with the convenience of a 2 pce powder rm. Upstairs, you will find a great master retreat w/double closet and 4 pce ensuite. This floor also offers another spacious bedroom and a 4 pce bath and best of all the convenience of upper laundry. The location is IDEAL everything is minutes away, hwy, Burlington GO Station, Mapleview Mall, groceries, restaurants, groceries, IKEA, Lake Ontario and many beautiful parks and trails. This home is perfect for empty nesters & first time home buyers offering plenty of space and close to EVERYTHING!!! (id:46441)
582 Drummerhill Crescent
Waterloo, Ontario
Welcome to your new home on a Quiet crescent in desired Westvale neighbourhood. This is a Lovely Starter home that has been well maintained and perfect for first time Buyers or for those who may be looking for an investment or downsizing. Freshly painted in modern Neutral tones it is Move in Ready..... so Just Start Packing!!. Lovely Curb Appeal this Home Invites you with a Poured concrete Walkway and Beautiful perennials in Front yard. A Spacious main level with Large Bay Window in Living Rm overlooks the Fenced Rear Yard, ideal for watching the Kids and Pets play. The Walk Out from Dining Rm to Rear Deck is perfect for enjoying your Summer afternoons and evenings. The Eat- In Kitchen features Stainless Appliances, and plenty of Counter space and cabinets/pantry. As you continue to the 2nd Level you will find 3 good sized bdrms and an updated 4pc bath. A little Corner nook could be a reading space or perhaps place a small desk for kids to do their homework. The basement has plenty of light with an L-shaped Rec Room, a 3 pc bath, Laundry room, and Space for storage in Sep Room and under the Stairs. This home is carpet free on all 3 levels. Close to all Schools, Shopping, Parks, Trails, Golf courses (private and public), Highways, 3 Universities/Colleges, and absolutely everything you need. With all the big town amenities this cozy city still has a small town feel. (id:46441)
726 St George Street
Port Dover, Ontario
Timeless Elegance Personified! This must view “Flawless semi-detached bungalow is located in the heart of Port Dover - one of Norfolk County’s most popular destination towns bordering the banks of Lake Erie’s Golden South Coast. Fronting on preferred St. George Street - walking distance to parks, eclectic shops, bougie bistros & renowned beach front boasting a plethora of amenities including Live Theatre, Music in the Park Attractions, Links-Style Golf Course, Fine Dining Restaurants & Fully Equipped Marina. This 2016 built, one floor brick & stone clad “Beauty”, is positioned handsomely on 30.33ft x 94.23ft landscaped lot flanked by similarly maintained properties - introduces 1036sf of chicly appointed interior décor, meticulously finished 1036sf lower level plus 252sf attached garage. Welcoming stamped concrete covered front foyer provides entry to the home’s inviting open concept design boasting Chef-Worthy kitchen sporting rich/dark cabinetry, handy peninsula, tile back-splash & stainless steel appliances - continues to chicly presented living/dining room boasting 9ft tray ceiling & patio door walk-out to gorgeous, ultra private rear yard tiered entertainment deck surrounded with Better Homes & Garden landscaping - leads to impressive primary bedroom enjoying walk-in closet & stylish 3pc en-suite, roomy guest bedroom, modern 4pc main bath & convenient main floor laundry room includes direct garage entry. Spacious family room highlights lower level - the ultimate large family or friend's gathering venue - or better yet - a personal retreat to kick back & relax. Completed with desired 3pc bath, roomy 3rd bedroom & utility room housing n/g furnace equipped with AC, HRV, n/g hot water heater & 100 amp hydro service. Notable extra - concrete driveway with stamped concrete accents. The Perfect Baby-Boomer or Ideal Young Professional Family Abode! (id:46441)
1855 Notre Dame Drive
St. Agatha, Ontario
$215 per sqft. 43,344 sqft across 7 buildings with mixed institutional use. Includes facilities perfect for institutional style residences ie. commercial kitchen, dormitory bedrooms, dining hall. Located on Erb St. in the beautiful community of St. Agatha with close proximity to Waterloo and Kitchener. Along a future GRT bus route. Includes on-site amenities such as; 6 acres of recreation space, 2 playgrounds, basketball court, indoor gymnasium. Would support a variety of potential uses including; private school, assisted living, child care, community centre, event facility, nursing home, place of worship, and more. Huge development opportunity. See brochure for details. Seller is open to a vendor take back. (Cooperating with brokers). (id:46441)
1855 Notre Dame Drive
St. Agatha, Ontario
41,844 sqft across 6 separately leasable buildings (starting at 2,500 sqft) with mixed institutional use. Includes facilities for institutional style residences ie. commercial kitchen, dormitory bedrooms, dining hall. Located on Erb St. in the beautiful community of St. Agatha with close proximity to Waterloo and along a future GRT bus route. Leasable together or per building. Includes access to on-site amenities; 3 acres of recreation space, 2 playgrounds, basketball court, indoor gymnasium, 1,500 sqft storage shed. Would support a variety of potential uses including; private school, assisted living, child care, community centre, event facility, nursing home, and more. (Cooperating with brokers). (id:46441)
579 Windjammer Way
Waterloo, Ontario
Beautifully Upgraded Home in One of Waterloo’s Most Sought-After Neighbourhoods Welcome to this freshly updated, move-in-ready home upgraded living space. Bright, spacious principal rooms provide the perfect setting for family life and entertaining alike. Featuring 3+2 generously sized bedrooms, 4 bathrooms, and a fully finished basement, there’s plenty of room to grow. Enjoy quality time in the inviting 1.5-storey mid-level family room, or unwind on the sun-filled deck overlooking the backyard. This stylish and well-maintained home is ready to impress—inside and out. Nestled in Waterloo’s East Bridge community, this home offers easy access to top-rated schools, RIM Park, scenic trails, and major highways. With nearby public transit and shopping, it’s perfectly positioned for both commuting and family living. (id:46441)
108 Owen Street
Barrie, Ontario
In the heart of downtown Barrie, where tree-lined streets meet the charm of vibrant city life, 108 Owen Street offers a rare blend of character, comfort, and modern elegance. Just a short drive to Kempenfelt Bay and the marina and a five minute walk to effortless access to Lake Simcoe’s endless possibilities; from boating and fishing to leisurely waterfront strolls, all while enjoying the convenience of parks, shops, dining, and entertainment only moments from your door. Behind the gated entry, lush gardens and mature landscaping set the stage for a home designed as much for gathering as it is for quiet moments. The backyard unfolds into a private oasis with an in-ground pool, hot tub, outdoor shower, chef’s outdoor kitchen, and a magnificent stone fireplace that turns summer evenings into cherished memories. The detached 31 x 24.5ft double garage with workshop, equipped with a 60-amp panel, provides both practicality and potential, while generous parking accommodates a boat or trailer with ease. Inside, sunlight spills across warm natural wood beam accents in the kitchen and living room, where a gas fireplace offers a welcoming glow. The main floor features a dedicated office, a spacious bedroom, bathroom and plenty of entertaining space. Upstairs, the master suite is a private sanctuary with steam shower, sky light, and tranquil night sky views. The walk-out lower level is an entertainer’s delight offering a second bedroom, a gas fireplace, a wet bar, and a projector TV create the perfect setting for gatherings, with seamless access to the pool terrace. With 200-amp service, central vac, abundant storage, and a long list of stunning upgrades, this home is entirely move-in ready. 108 Owen St. is a place where every space feels intentional, where beauty and comfort meet, and where the next chapter of life can be written with ease and grace. (id:46441)
361 Cannon Street E
Hamilton, Ontario
Prime Commercial Building with Additional Parking Lot – For Lease in Downtown Hamilton with Drive in bay and office space. A fantastic opportunity to lease a freestanding commercial building with 7,568 sq ft of flexible space, ideally situated in a high-traffic, high-visibility area of Downtown. With a generous lot size 97.11 ft x 115.24 ft and BOUNS vacant parking lot 371 Cannon Street East 90.19 ft x 39.07 ft it makes perfect place for staff and customer access – approximately 25 parking available. The main property has been most recently used as an auto parts store. Zoned C2, this property supports a wide range of commercial uses such as medical Clinic, Veterinary Service, Financial Establishment, Retail and much more—making it ideal for various types of businesses looking to grow or relocate. Whether you're launching a new venture or expanding your current operations, this space offers exceptional flexibility, zoning advantages and well-established commercial corridor with strong foot and vehicle traffic and rare on-site parking in the heart of the city. (id:46441)

