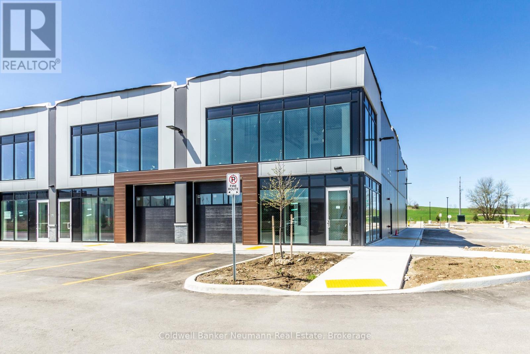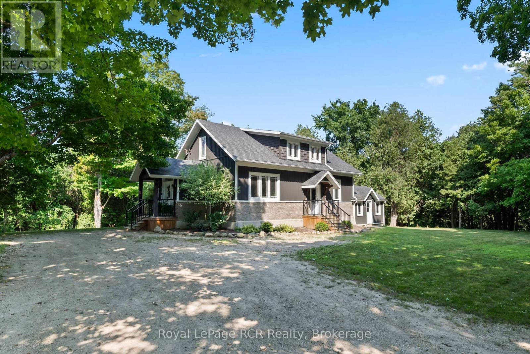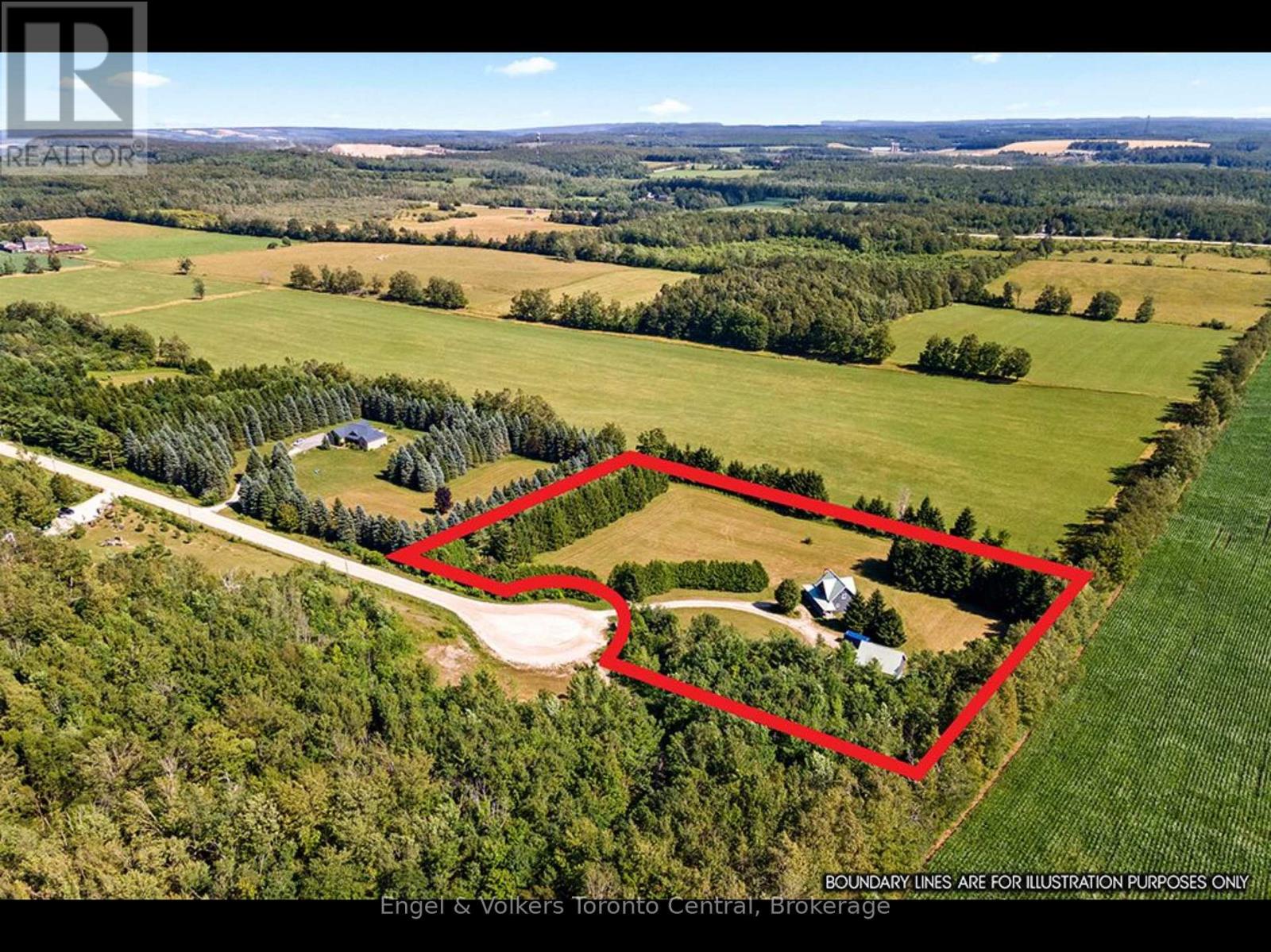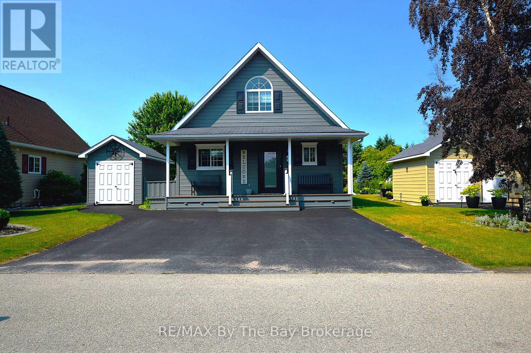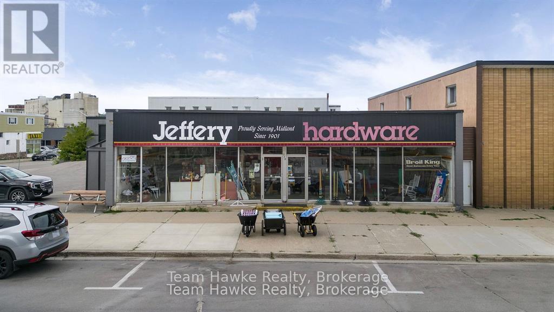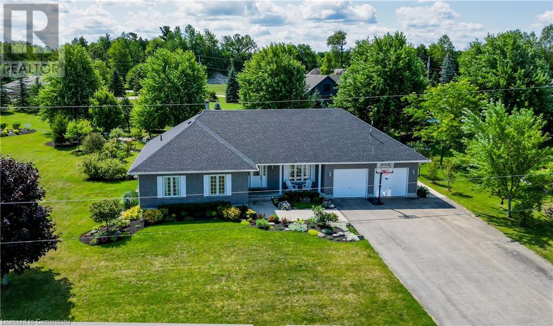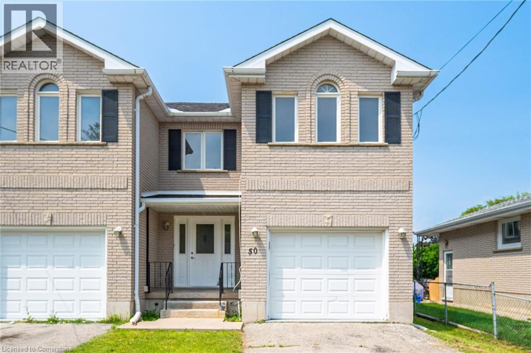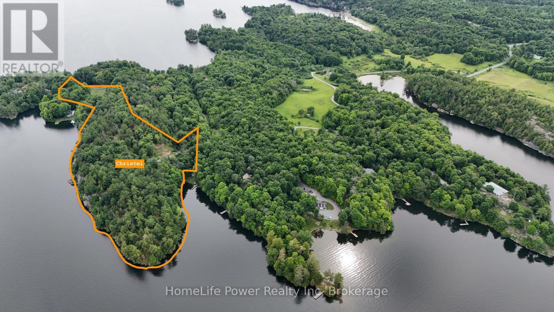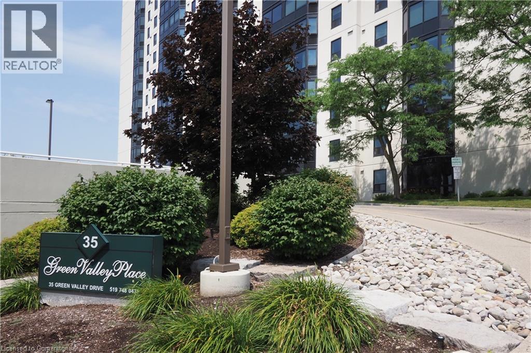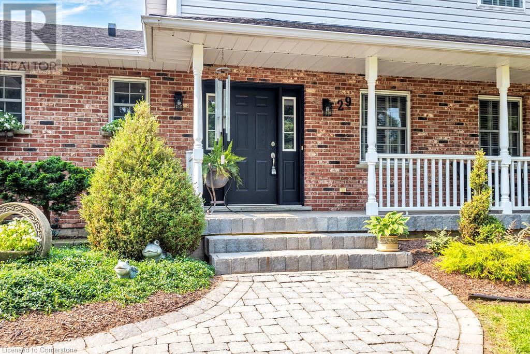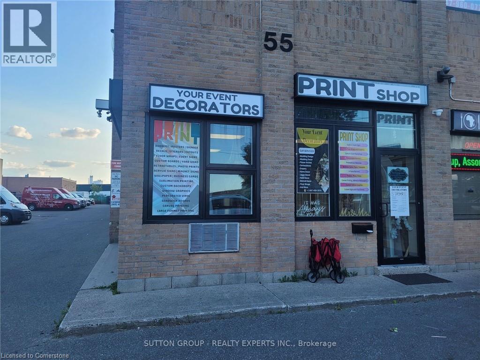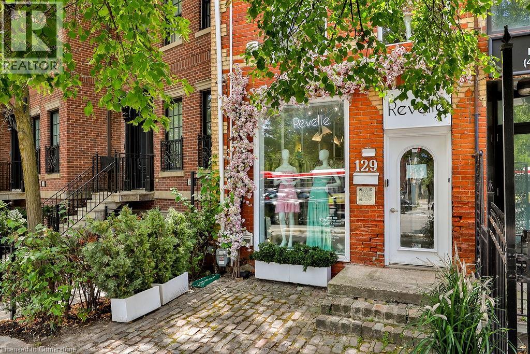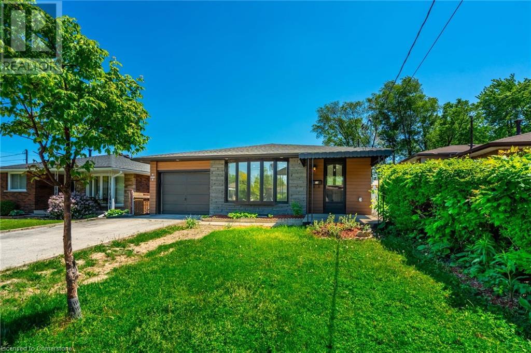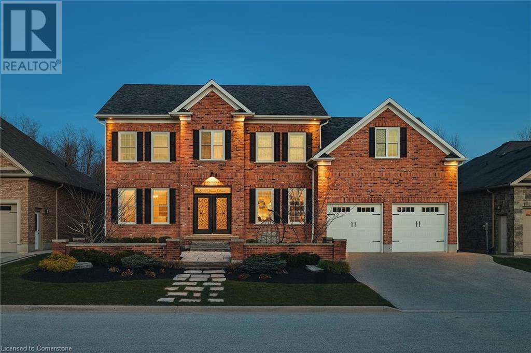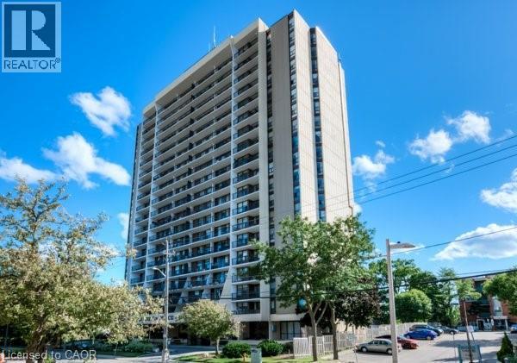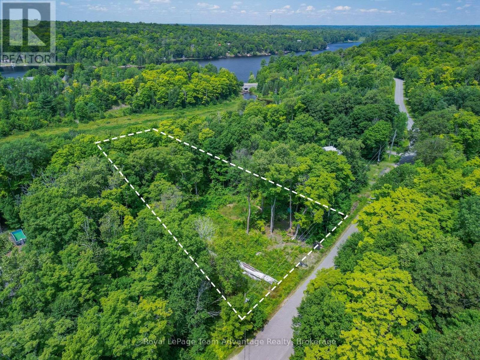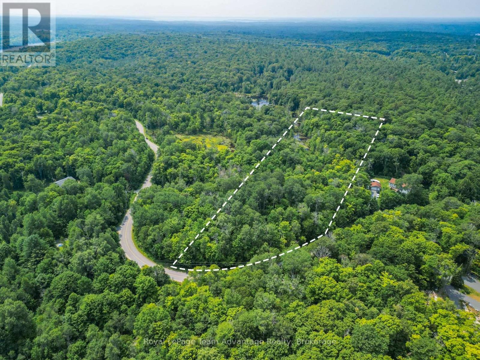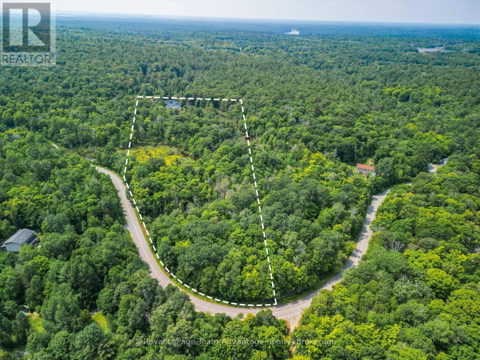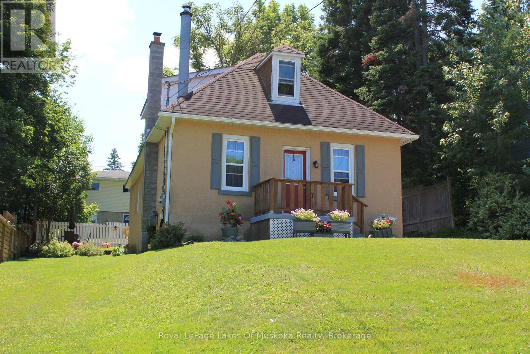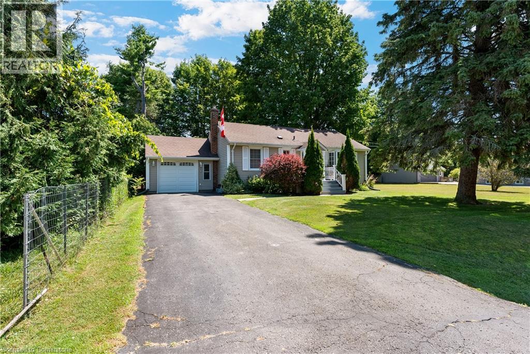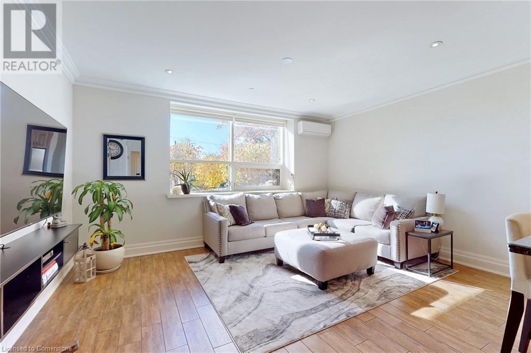23 - 587 Hanlon Creek Boulevard
Guelph (Kortright Hills), Ontario
Looking for a a great place to locate your business. I present to you Unit 23 at 587 Hanlon Creek Blvd. A rare and special development located in the highly sought after Hanlon Business Park in the South End of Guelph, close to Major Highways (HWY 6 and 401.) Units include 21 foot clear height ceilings, second floor loft area, a 10ft x 10ft drive in loading bay and plenty of parking. If you are a business owner or entrepreneur looking for a place to house your operation you will not want to miss this one. Unit currently in shell form and ready for your ideas and build out. An End Unit with extra windows to bring in the light and located in a part of the development with quick access to lots of parking. (id:46441)
39626 Glenannon Road
Morris Turnberry (Turnberry), Ontario
Your private country oasis and lifestyle awaits you. Discover a truly unique and fully renovated home, just a 4 minute drive from Wingham. This former one-room schoolhouse seamlessly blends historic charm with stylish modern design, on a mature, private lot. With nothing left to upgrade, it's ready for you to move in and enjoy. The main floor features a spacious master suite with a walk-in closet and a luxurious 5pc. bath. The open-concept living area boasts a cozy fireplace, patio doors leading to the deck, and a striking two-story cathedral ceiling. The gourmet kitchen is a chef's dream, offering granite counters, a stacked stone backsplash, high-end cabinetry, stainless steel appliances, and a breakfast bar peninsula. An open dining area, convenient laundry room, large foyer, and a separate utility/storage room complete this level. The upper level offers a grand view of the lower living room and includes two generous bedrooms, each with walk-in closets and a 4pc. Bath. Outside, enjoy abundant privacy, an expansive yard, a large p.t. deck with steps to the yard, and a charming back corner fire pit area overlooking a neighbouring creek. Ample parking, a storage shed, f/a propane heat, new central air conditioning are also provided. This exceptionally well-maintained property truly must be seen to be appreciated! (id:46441)
210 Eagle Crescent
Grey Highlands, Ontario
Discover the warmth and charm of this beautifully crafted post and beam home, nestled on a serene 4.5-acre country lot just minutes from Devils Glen Ski Club and a short drive to Collingwood. With 3 bedrooms and 2+ bathrooms, this home offers the perfect blend of rustic elegance and modern comfort. The open-concept kitchen and dining area seamlessly flows onto a spacious deck, where you can relax and take in the expansive country views. Attention to detail is evident throughout, radiant-heated slate floors, elegantly appointed bathrooms, and a thoughtful layout that invites both entertaining and quiet retreat. Unwind in the cozy living room with gas fireplace, or gather in the family room featuring a wood stove and direct walkout for starlit evenings under the clear country sky. A separate double garage offers additional functionality with up to 1,000 sq ft of finished living space above, perfect for a studio, guest suite, or income potential. Whether you're seeking a year-round residence or a weekend escape, this property offers privacy, natural beauty, and timeless craftsmanship in an unbeatable location. (id:46441)
6 Temagami Trail
Wasaga Beach, Ontario
Welcome to 6 Temagami Trail! Discover this charming 3-bedroom, 2-bathroom home nestled in the sought-after community of Wasaga Country Life Resort, located just minutes from the stunning shores of Wasaga Beach. This lovely home offers a perfect blend of comfort, style, and convenience for those looking for peaceful living. As you step inside, you'll be greeted by an open-concept layout featuring a bright and inviting family room, complete with a cozy gas fireplace. The spacious kitchen offers ample cabinetry, modern stainless steel appliances, and plenty of counter space, making meal prep a breeze. Three season insulated sunroom leads to a spectacular 10' x 29' sundeck boasting an aluminum Sunshade Master, Pergola, and natural gas bbq hook up. The deep lot is complete with beautiful landscaping, low maintenance gardens and invisible pet fencing. Interior upgrades include: crown moulding on the main floor, back-up water pump, stone gas fireplace, quality laminate, Ceramic & Berber flooring. Resort amenities include a fully equipped rec centre, indoor and outdoor pools, playground, mini golf, tennis court, and access to the beach via the walking paths. Leased Land community. Total Monthly fees to new owners: $863.08. (Total monthly fees include: Land Lease: $700, Property Taxes: $163.08), water/sewer billed quarterly. (id:46441)
526 Dominion Avenue
Midland, Ontario
Rare opportunity in downtown Midland to own a 100' x 100' lot with a 6200sqft one storey building. Downtown commercial zoning. Great retail or development. (id:46441)
17 Minto Pines Road
Minto, Ontario
Welcome to this stunning all-stone bungalow, beautifully situated in an executive estate subdivision just minutes from Pike Lake Golf Course. Boasting 2,959 sq ft of total finished living space, this home offers scenic views with no front neighbours and a peaceful backdrop of nature. Inside, you’ll find an elegant custom kitchen (2021) featuring quartz countertops and stylish finishes—perfect for everyday living and entertaining. The main level showcases hand-brushed solid white oak hardwood floors (2020), while the fully finished lower level offers luxury vinyl laminate (2020), creating warmth and durability throughout. Both bathrooms were tastefully renovated in 2020, and the basement was thoughtfully finished the same year, offering additional living space for family, guests, or entertaining. A new shingled roof (2021) adds to the home's peace of mind and long-term value. Outside, the professionally landscaped yard includes fruit trees, a 28' round above-ground pool with a brand-new liner (2024), and a natural gas BBQ hookup—ideal for summer gatherings and backyard enjoyment. With no front neighbours, you’ll love the added privacy and serene setting. The municipality would support the addition of an accessory dwelling unit (ADU) on the property, pending appropriate permits—an ideal opportunity for extended family living, rental income, or a private home office or studio. Just minutes away, Pike Lake Golf Centre offers 27 holes of beautifully maintained golf across two scenic courses, a full-service clubhouse, pro shop, motel accommodations, and recreational amenities including camping, a private lake, and an adult lifestyle community—adding to the appeal of this location for both golfers and outdoor enthusiasts alike. This exceptional home offers the perfect blend of quality craftsmanship, modern updates, and outdoor lifestyle—just a short drive to Pike Lake, shopping, and everyday conveniences. (id:46441)
50 Albemarle Street
Brantford, Ontario
Fully Brick Beautiful 5 Level Backsplit Layout Completely Freehold End Unit Townhome with an Extra Long Driveway For Sale Where You Can Easily Park 3 Cars! 1240 Sqft Above Grade + 241 Sqft Half Underground 2nd Living Room Level + 421 Sqft Unfinished Basement + 200 Sqft Crawl Space Storage + Cold Room Storage, The Home Is Bigger Than You Think, You Have to Check it Out! Tucked Away on a Quiet Street with Little Traffic for Your Enjoyment. Extensive Renovations All Recently Completed, Including New Flooring/Tiles, Baseboards, Redone Garage, New Elegant Oak Stair Railings & Iron Spindles, Entire House Freshly Painted, Lots of Electrical Upgrades! Direct Entrance From Garage to the House! Main Floor has New Porcelain 12x24 Tiles Throughout with a Brand New Powder Washroom & Large Dining Room! Entirely New Kitchen with Lots of Cabinets, Quartz Countertops, Stainless Steel Appliances & Double Sink! Lots of Newer Windows & Flooring on the Floors. The 2nd Level is a Huge Living Room, 20 Feet Long, with a Double Glass Sliding Door Taking You Out to Raised Deck with Stairs Access to the Fully Fenced Backyard. On the Third Level You will find All Bedrooms and a Full Washroom, Master Bedroom has a Large Walk-in Closet. A Second Living Room is on the Lower Level, Also 20 Feet Long. The Basement is Very Large with the Laundry Units, A Cold Storage Room, and a Huge Crawl Space Under the 2nd Living Room, Great to Store Away All Seasonal Items in Boxes. 2nd Access to The Backyard From the Side. 10 Minute Walk to Woodman Elementary School! Literally 2 Minute Walk to Echo Park with Large Fields & a Playground. Lynden Mall, Costco, Restaurants, Downtown Brantford, Laurier Campus, Conestoga Campus, Hwy 403 Exit, All Less than a 10 Minute Drive Away! You'll Love the Backyard, the Area Under the Shade & The Grass Area for Your Enjoyment! (id:46441)
0 Christel Lane
Frontenac (Frontenac South), Ontario
Waterfront opportunity with +/- 1778 ft of waterfrontage on Dog Lake - a pristine piece of Canadian paradise rarely available. This +/- 17.3 Acres Property boasts breathtaking easterly views featuring both elevated vantage points for privacy and multiple shore-level access points for swimming and dockage. The site features various paths for vehicular access in addition to clearings throughout to accommodate a residential dwelling, cabin, docks or other uses permitted under RLSW zoning. Part of the UNESCO World Heritage Rideau Canal System, the area is celebrated for its pristine waters, beautiful waterfront homes, and the unique terrain influenced by the Canadian Shield. Nearby Battersea and Seeley's Bay Village offer charming local amenities, while Kingston and Ottawa are within comfortable driving distances, combining secluded natural beauty with accessibility. This property is not just a piece of land; it is a canvas for your dreams, offering the space, natural beauty, and strategic location to realize a truly unique lifestyle or venture. (id:46441)
0 Hwy 118 E Highway
Bracebridge (Oakley), Ontario
Step into a rare opportunity to own over 107 acres of pristine Muskoka wilderness with effortless year-round access. This expansive property backs directly onto hundreds of acres of crown land to the east and south, offering endless room to roam and explore beyond your own boundaries. Whether you're looking to build a permanent residence, create a hunting retreat, or establish a private recreational haven, this land provides unmatched freedom and potential. Enrolled in the Managed Forest Tax Incentive Program (MFTIP), the property features a diverse mix of mature pines, maples, birch, and more, creating both natural beauty and long-term value. A network of groomed trails winds throughout the acreage, perfect for hiking, ATVing, snowmobiling, or simply immersing yourself in nature. Set along the peaceful shores of the Black River, the property also offers opportunities for fishing, paddling, or quiet relaxation by the waters edge. Best of all, access is easy and reliable with frontage on a year round maintained highway ensuring you're never far from convenience, even while enjoying complete seclusion. With its size, accessibility, and direct crown land access, this property is an ideal choice for anyone seeking space, privacy, and unlimited outdoor adventure in the heart of Muskoka (id:46441)
35 Green Valley Drive Unit# 1601
Kitchener, Ontario
Spacious 2-Bedroom with Stunning Park Views! Enjoy breathtaking views of Homer Watson Park from this beautifully designed 2-bedroom home, featuring the largest 2-bedroom floor plan in the building. With bedrooms thoughtfully placed on opposite sides of the bright, open living room, this suite offers both comfort and privacy. The primary bedroom includes a generous walk-in closet and a 4-piece ensuite, while the second bedroom is ideal for guests, a home office, or hobby space. This move-in-ready suite provides ample in-unit storage and is currently unoccupied—making quick possession possible. The building has been updated with new elevators and fully paid-for new windows, and residents can enjoy a wealth of amenities including an exercise room, party room, library, and quiet lounge. Set in a prime location close to walking trails, schools, shopping, golf, Conestoga College and Hwy 401 this is the perfect opportunity to enjoy space, convenience, and an unbeatable view! (id:46441)
29 Balsam Street
Innerkip, Ontario
Nestled in the heart of Innerkip, this 4 bedroom family home is a true gem that blends modern comfort with small-town charm. From the moment you arrive, the curb appeal shines - mature landscaping with a brick pathway leads you to the front verandah complete with sitting area. The landscaping continues in the rear yard with a stamped concrete patio, pergola, ambient lighting and 20' x 40' salt water pool and creates a back yard oasis. Perfect for summer barbecues and relaxing evenings under the stars. A generous side yard adds even more to the outdoor space - ideal for kids to play or gardening. The detached 24'x 24' workshop is a rare find - gas heated and powered for your tools and is a dream haven for hobbyists or collectors. Step inside to discover an updated kitchen, ample cabinetry and newer stainless steel appliances - a delight for any home chef. Gleaming Japanese hardwood flooring (2016) flows throughout the main living areas, lending warmth and character with its rich tones. The living and dining spaces are bright and inviting, ideal for everyday family living and entertaining guests. A finished basement with convenient walk-down access from the attached double garage offers a versatile area for movie nights, a playroom, gym or potential in-law suite . This home has been meticulously maintained with numerous upgrades, including a new furnace (2023), added insulation (2021) for energy efficiency, water softener, on demand water heater and more. Situated on a quiet street in a family-friendly neighbourhood, you'll enjoy the small town tranquility of Innerkip while being just minutes from Woodstock and Highway 401/403 for an easy commute. Spend weekends at nearby parks, trails and the golf course or simply in your own backyard. With its move in ready condition, modern amenities and ample space inside and out, this property offers everything you need to start making family memories. Your Innerkip dream home awaits - make it yours! (id:46441)
174 Roxborough Avenue
Hamilton, Ontario
Welcome to this beautifully transformed bungalow that combines contemporary living with smart functionality! Every inch of this home has been thoughtfully renovated from top to bottom—brand new windows, doors, flooring, kitchens, and bathrooms—offering a truly move-in-ready experience. The main floor features a bright, open-concept layout with 2 spacious bedrooms, a modern full bathroom, and in-suite laundry. The sleek new kitchen boasts stylish finishes and flows seamlessly into the living and dining areas, perfect for both relaxing and entertaining. Downstairs, discover a completely self-contained in-law suite, ideal for multigenerational living or rental potential. The lower level includes 2 large bedrooms, a versatile living room that could easily serve as a third bedroom, a full kitchen, bathroom, and its own laundry room. Step outside to find a thoughtfully divided backyard, with each level enjoying its own private fenced outdoor space—a rare and valuable feature for privacy and flexibility. This home is truly brand new in every way—a modern masterpiece with potential income or extended family living, located in a family-friendly neighbourhood. Don’t miss the opportunity to own this exceptional, fully renovated gem! (id:46441)
55 Rutherford Road
Brampton, Ontario
Fantastic Business Opportunity! Total area 1120 sqft. Offering the sale of a well-established wedding and event decor business, successfully operating for 8 years in a prime high-traffic, high-visibility location. Includes approximately $125,000 worth of inventory, fully included in the sale price. Also features a printing business, successfully running for 1 year, equipped with modern machinery. Enjoy a low monthly lease of $2,056.60 including TMI, with the current term valid until March 2026 and renewal options available. A turnkey, dual-business setup ideal for entrepreneurs ready to grow in the events and printing industry! (id:46441)
129 Davenport Road
Toronto, Ontario
Welcome to 129 Davenport Road an Iconic Address in the Heart of Toronto’s Prestigious Yorkville community. Flexible zoning allow many possible uses. Lease includes all utilities and taxes. Two story commercial property with street front exposure.Two washrooms on the main floor, laminate flooring throughout.Second floor has a two pieces washroom, kitchenette, laminate flooring, and floor to ceiling windows, and a roof top patio. crawl space basement is included in the lease and can be used as a storage. Third floor not include in the price and can be negotiated. Tenant can renovate to suit business needs. This property located where sophistication meets charm, nestled in Toronto’s most desirable neighbourhoods. This highly visible and accessible address offers unparalleled proximity to luxury boutiques, renowned restaurants, cultural landmarks, and financial institutions. Surrounded by multi-million-dollar developments and upscale real estate, the area boasts a dynamic blend of old-world architecture and modern urban living. Within walking distance, you'll find the flagship stores of Bloor Street’s “Mink Mile,” the Four Seasons Hotel, University of Toronto, and the Royal Ontario Museum. This corridor is a hub for art galleries, high-end salons, law firms, medical practices, and creative agencies. The neighbourhood attracts affluent professionals, international visitors, and local residents seeking prestige, walkability, and lifestyle convenience. Transit is a breeze, with easy access to Rosedale and Bay subway stations, major TTC routes, and quick connections to the financial core. Whether you’re establishing a flagship location, launching a luxury retail or service-based business, this location offers unbeatable visibility, foot traffic, and long-term value in one of Toronto’s most affluent corridors. (id:46441)
29 Northgate Drive Unit# 2
Hamilton, Ontario
Welcome to a wonderful, completely renovated unit. Modern high glossy kitchen with quartz countertop and backsplash. Tile in all wet areas and vinyl floors throughout. In-Suite laundry. Large windows and bright pot lights allowing an abundance of light. New doors and trims. Close to multiple schools, shopping, all kinds of grocery stores, minute to highway and much more. Separate hydro meter. Tenant to pay 25% of total monthly water and gas bills. (id:46441)
880 Wood Drive
Listowel, Ontario
Discover 880 Wood Drive, which blends timeless elegance with modern comfort. A thoughtfully designed Georgian-style home set on a private 68’ x 184’ landscaped Premium lot with no rear neighbours. Ideally positioned near parks, schools, shopping, healthcare, and trails. The striking red brick exterior, crafted from reclaimed Detroit brick, pairs beautifully with durable 50-year shingles for timeless curb appeal. Step inside to an inviting open-concept layout where premium Engineered Hickory flooring flows seamlessly across the main level. Culinary enthusiasts will appreciate the chef’s kitchen, featuring custom Heirloom cabinetry, a spacious 8-foot island topped with leathered granite, and a suite of luxury appliances: a Viking cooktop and double oven, two Bosch dishwashers, a Liebherr 48-inch fridge, a Krauss stainless steel sink, and garburators installed in both kitchens. The main level also includes upgraded lighting and a modernized bathroom, finished in warm, neutral tones. Custom-built shelving adds both beauty and functionality. The home offers in-floor radiant heating throughout, powered by an energy-efficient ICF foundation. The upper level hosts four large bedrooms, a versatile loft/den, and three full bathrooms, including a private primary suite designed as a personal retreat. The professionally finished lower level, completed in 2019, offers an in-law suite with its own entrance. This flexible space includes a second kitchen, living area, bathroom, two bedrooms, private laundry, and separate access from the mudroom. The basement also features new flooring, trim, an additional sump pump, and a second electrical panel. Outdoor amenities include new exterior lighting, New Air Conditoner (2025), and professional landscaping. The backyard’s eastern exposure means you can enjoy beautiful sunrises right from your porch. With thoughtful upgrades, superior craftsmanship, and a private setting, 880 Wood Drive delivers a lifestyle of comfort and distinction. (id:46441)
59 Crockford Lane
Huntsville (Stephenson), Ontario
Step into your private retreat nestled on just under 4 acres in the tranquil and sought-after Port Sydney. With its close proximity to Mary Lake, this home perfectly balances serene living and convenience, offering an ideal space for those who love the outdoors and the peaceful charm of nature. Public school, groceries, LCBO, and the lake are all within a 7-minute drive, ensuring you're never far from the essentials.Built in the late 70s, this 3-bedroom, 1.5-bathroom home boasts a spacious master suite, complete with a walk-in closet and ensuite capabilities. The two additional bedrooms are generously sized, filled with natural light, and feature ample closet space, ensuring comfort for family or guests. The main floor, all on one level, provides a simple, accessible layout with no stairs to navigate ideal for easy living. For added accessibility, a small exterior ramp could easily be added for smooth entry. While the home would benefit from some updates and a touch of personal flair, it offers a great opportunity for those looking to invest in a property with potential. The large, flat lot provides privacy and endless possibilities for expansion, landscaping, or outdoor entertainment. A detached garage is perfect for a workshop or could be transformed into a feature project.The home includes two fireplaces and a wood-burning stove, creating a cozy atmosphere in the cooler months. The lower-level media room features a funky elevated bar, overlooking the media space perfect for family gatherings or entertaining. Theres plenty of room to bring your vision to life and make this home truly yours. Located just minutes from Mary Lake for swimming, boating, and fishing, and with easy access to Highway 11, this home offers both a private retreat and proximity to local amenities. This property is being sold as-is, where-is, but its incredible location and privacy make it a sound investment for those ready to make it shine. (id:46441)
81 Church Street Unit# 1504
Kitchener, Ontario
Welcome to 1504-81 Church Street, a beautifully renovated 2-bedroom plus den, 1.5-bathroom condo offering 1,107 sq. ft. of stylish and functional living space in the heart of Kitchener. Perched on the 15th floor, this unit boasts breathtaking panoramic views that simply can't be matched. Step inside to discover brand new vinyl plank flooring throughout and an updated kitchen featuring modern finishes and ample storage – perfect for cooking and entertaining alike. The spacious layout offers comfortable living and dining areas, generous bedroom sizes and updated bathrooms, including a convenient ensuite. The den gives you the work form home space you need, or a flexible space for guests to use. Enjoy the benefits of underground parking and a private storage locker, along with access to top-notch building amenities: an indoor pool, exercise room, sauna, and party room. Whether you're relaxing at home or hosting guests, this building has everything you need. Ideally located just minutes from downtown Kitchener, public transit, shopping, and dining, this condo is perfect for professionals, downsizers, or anyone looking to enjoy urban convenience in a quiet, well-maintained building. With its premium location, thoughtful upgrades, and unbeatable views, this is a home you don’t want to miss! Reach out and book a showing today. (id:46441)
17 Cornflower Road
Mcdougall, Ontario
Build Your Dream Home/Cottage. Welcome to 17 Cornflower Road, McDougall. Tucked among the trees, this peaceful 0.7-acre lot sits just minutes from Parry Sound in a quiet, well-kept community. With year-round road access and hydro available nearby, it's a ready canvas for whatever you have in mind-full-time home, weekend escape, or long-term investment. Surrounded by lakes a park and trails. Close to boat launch, beaches, backcountry exploring and everything that makes this area special. Need town conveniences? Groceries, hospital, shops and services are just 10 minutes away. Privacy, nature, and space to create something of your own. Want to see it in person? Let's walk the land together-local insight included. Think local. Think lifestyle. Think Boyd. (id:46441)
25 Long Lake Estates - Part 1 Road
Mcdougall, Ontario
6.71 Acres, Privacy, Potential & Pure Northern Air. Here's your chance to own a generous piece of cottage country. Just minutes from Parry Sound yet worlds away from the noise. 25 Long Lake (Part 1) offers 6.71 acres of natural, untouched landscape in the Township of McDougall: tall pines, rocky outcrops and the kind of quiet you can't buy in the city. Whether you're looking to build your dream home, a weekend cabin or just tuck some land away for the future this lot gives you space to think big. Year-round access, hydro nearby and room to explore, garden, build or just breathe. Private and peaceful setting with a mix of trees and terrain. Short drive to Parry Sound for essentials, shopping & hospital. Surrounded by lakes and trails to explore. A smart long-term investment in a growing area. Properties like this with acreage, access and freedom are getting harder to find. No rush to build, you can take your time and make it exactly what you want. (id:46441)
25 Long Lake Estates - Part 2 Road
Mcdougall, Ontario
5.705 Acres | A Fresh Start in Cottage Country. Recently severed & tucked just outside Parry Sound, 25 Long Lake Part 2 offers 5.7 acres of natural, undeveloped land. Whether you're dreaming of a custom build, a seasonal escape or a quiet piece of land to hold onto for the future, this property delivers space, privacy and possibility. Set in the Township of McDougall, this lot features a mix of mature trees and Canadian Shield terrain, the kind of Northern Ontario landscape people fall in love with. There's year-round road access, hydro nearby and no timeline to build, giving you the freedom to move at your own pace. Minutes from local lakes and outdoor adventure 10 mins to Parry Sound for shops, hospital & amenities. Quiet, private and loaded with potential. Invest now, build later or start your plans today. Whether you're buying land for yourself or for future generations, this is a smart move in a growing area. (id:46441)
7 Duncan Street W
Huntsville (Chaffey), Ontario
Welcome to this lovely in-town home, ideally located on a quiet, family-friendly street just a short walk from Downtown Huntsville, local schools, Hunters Bay Trail, and more. This well-maintained 4-bedroom, 2-bathroom character home offers a warm and functional layout, starting with great curb appeal with ample parking for family and guests. Step inside to a spacious formal living room with a cozy brick accent fireplace, a central dining room featuring original hardwood floors, and a bright, practical kitchen. A main floor bedroom, full 4-piece bathroom, and handy mudroom entry complete the main level. Upstairs, you'll find three more comfortable bedrooms, a large walk-in closet off the hall, and a second full 4-piece bathroom perfect for growing families. One of the true highlights of this property is the quiet and private backyard a peaceful escape ideal for relaxing, hosting, or letting the kids play. Whether you're enjoying a morning coffee or a summer evening with friends, this backyard offers a rare sense of calm in the heart of town. Additional features include an unfinished basement for storage and laundry, natural gas forced air furnace, 100-amp breaker panel, and recently replaced shingles. This is a lovingly cared-for home in an unbeatable location perfect for young and active families seeking space, comfort, and convenience with a touch of backyard serenity. (id:46441)
22 Brook Road S
Cobourg, Ontario
Welcome to your dream home! Nestled in a quiet neighborhood with a true country feel, this spacious 1/3 acre property offers the perfect blend of privacy, comfort, and convenience. Enjoy peaceful living just a short walk from the shores of Lake Ontario.Property Features:Expansive outdoor space ideal for gardening, entertaining, or simply relaxing in nature with 7 large mature maple trees, ideal for making maple syrup! Cozy and well-maintained bungalow featuring hardwood floors throughout the main floor with a large finished recroom in lower level with gas fireplace. Attached Garage: Convenient and secure parking with rear entrance for access to main floor. Heated Shed: Perfect for hobbies, a workshop, or extra storage—usable year-round. Walking distance to Lake Ontario where you can enjoy lakeside strolls, fishing, and beautiful sunsets just moments from your door. Whether you're a first time buyer, down sizing or looking to add on and build your dream home, this is the property is for you! Vermiculite insulation has been tested and doesn't contain asbestos, report available upon request. (id:46441)
397 King Street W Unit# 108
Dundas, Ontario
Welcome to the Dundas District Lofts nestled at the foot of the Niagara escarpment. Luxury Living at its finest! This tastefully designed 894 sq.ft stunning 1 bedroom+den boasts heated floors, in-suite laundry, custom window blinds, quartz countertops, 12 foot high ceilings. Listen to the sounds of the waterfall nearby while you enjoy the breathtaking views of Dundas Peak and the Niagara escarpment. This historic landmark is an iconic building in the community that was meticulously restored to showcase many of its original features. Amenities include: Beautiful roof top terrace, gym, lockers & party room. Walking distance to town, coffee shops and trails. Close to multiple golf courses, curling club and Spencer Gorge conservation area. This is a must see! (id:46441)

