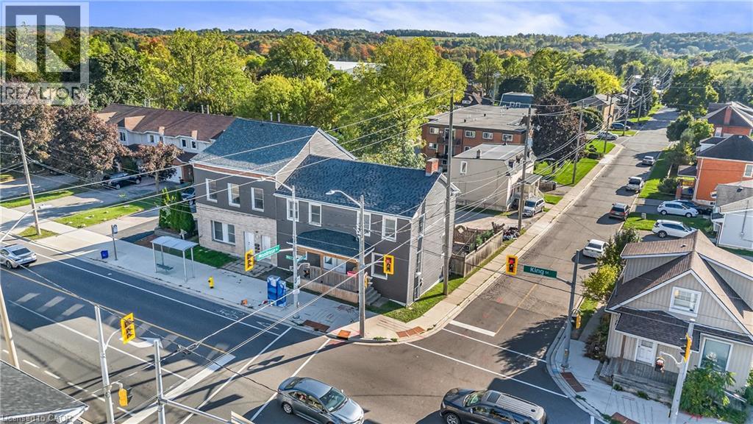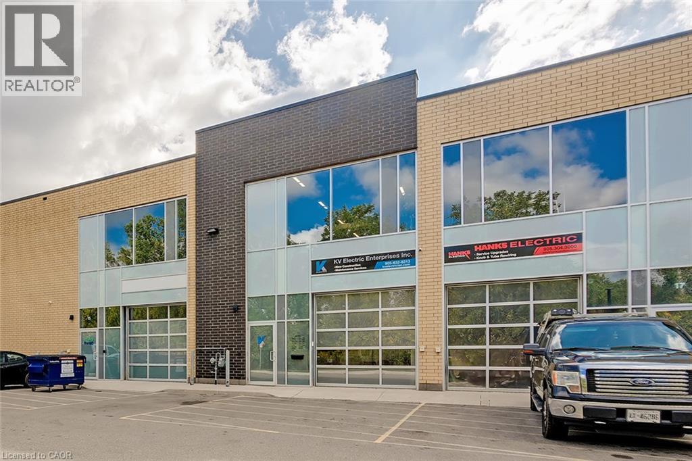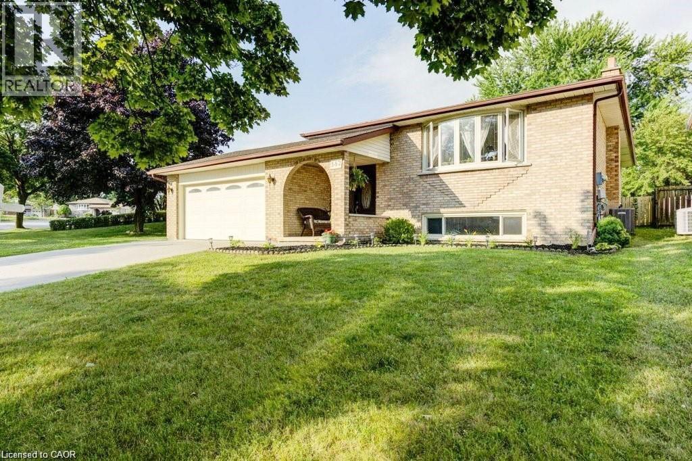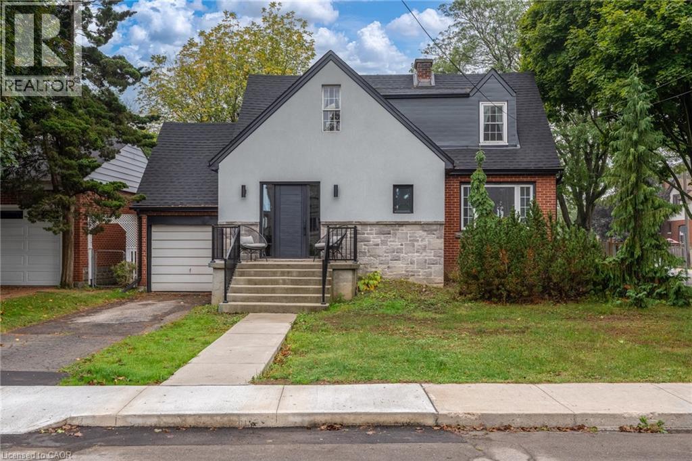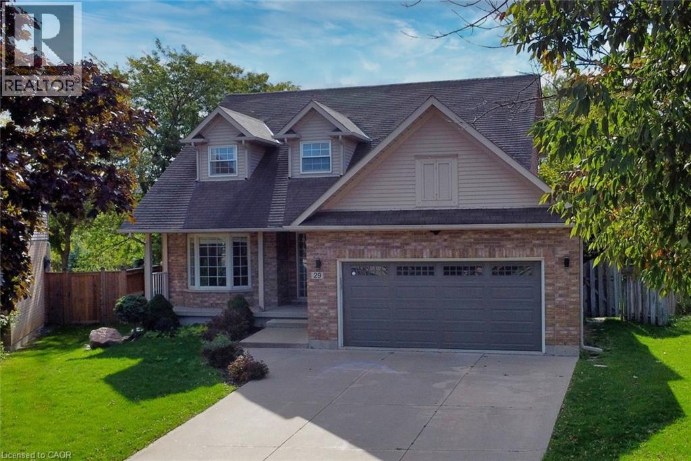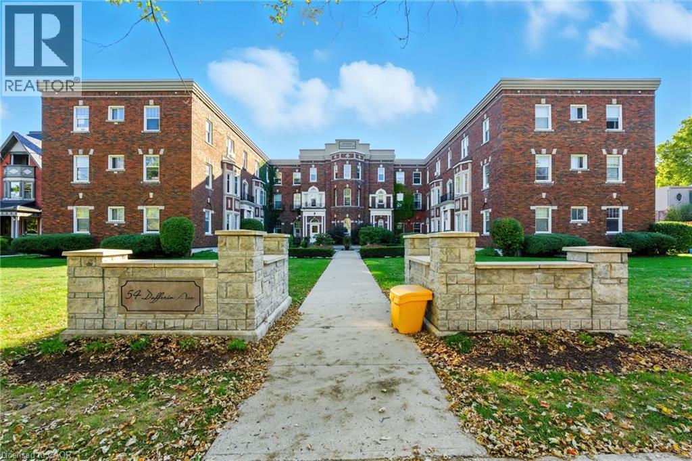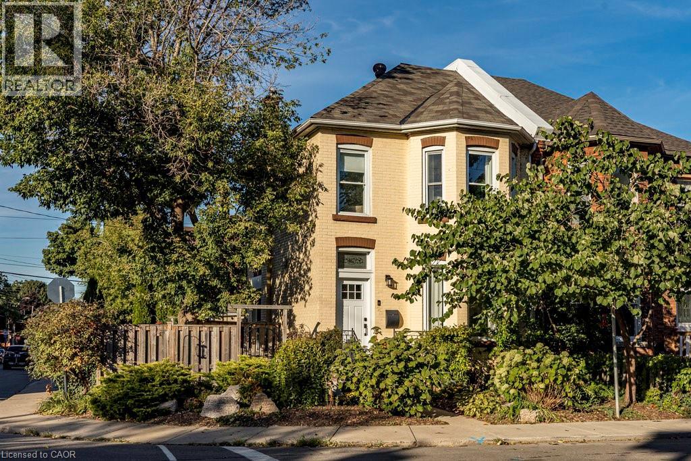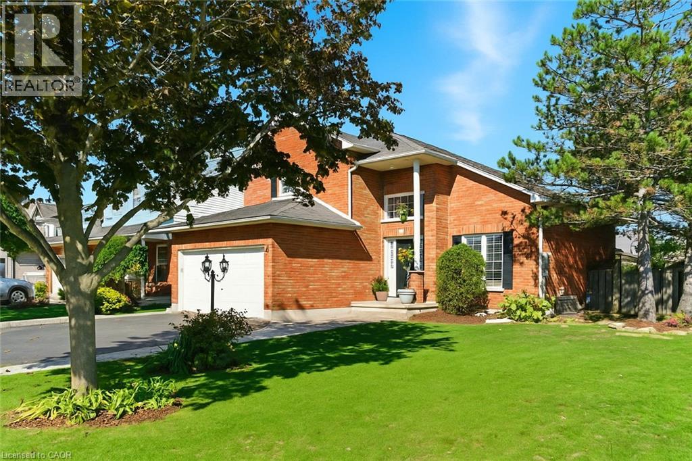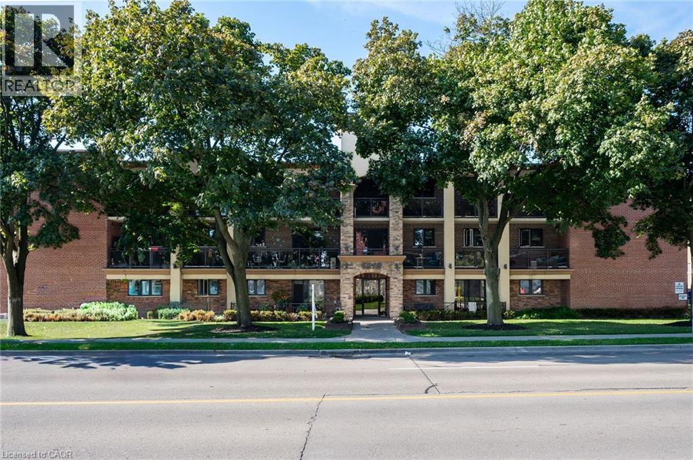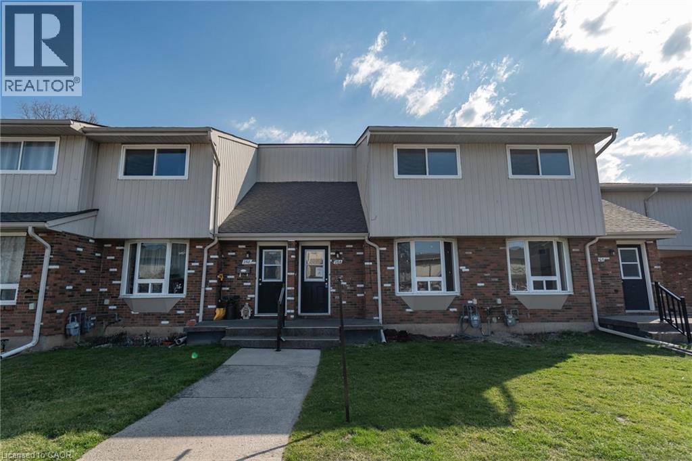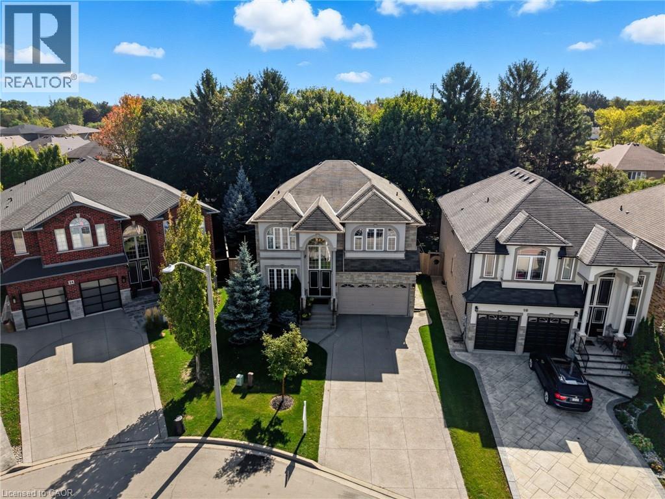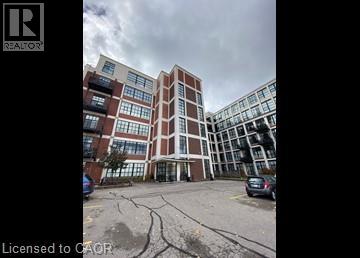1304 -1306 King Street E
Cambridge, Ontario
Incredible Investment Opportunity in Downtown Preston, Cambridge! This solid duplex offers two spacious three-bedroom units on a desirable corner lot, making it an excellent option for investors or buyers looking for a flexible living arrangement. Each unit features a bright eat-in kitchen with storage, a generous living area, and convenient walk-out basement access. Upstairs, you’ll find three well-sized bedrooms and a four-piece bathroom. The backyard is fully fenced with access to the parking lot, and each unit is separately metered for hydro, water and gas. Recent improvements add tremendous value, including a 200-amp electrical system (2023), furnace and heat pump (2023), roof and vinyl siding (2022), hot water heater (2020), two new bedrooms in the basements (2023), and two updated three-piece bathrooms on the main level (2023). Both units will be available shortly, with Unit 1306 currently vacant and Unit 1304 vacant by the end of November, giving you the option to set new market rents or customize the property to your needs. Situated just minutes from Highway 401, Conestoga College, shopping, Riverside Park, downtown Preston, and endless walking and biking trails, this property is ideally located for both tenants and owners. With strong income potential of approximately $7,000 per month when fully rented and the possibility to convert to a fourplex, this is a rare opportunity to secure a versatile property in a sought-after location. (id:46441)
1158 King Road Unit# 16
Burlington, Ontario
PRIME INDUSTRIAL-COMMERCIAL OPPORTUNITY - This rare and versatile unit offers approximately 2,200 sq. ft. of functional space, including a 1,000 sq. ft. upper mezzanine. Bright and inviting with expansive windows, a glass front entry, and a 10’ x 10’ drive-in shipping door, this property is designed to meet a wide range of business needs. The main floor features polished concrete floors, a functional kitchenette, spacious washroom, and dedicated storage. The open-concept mezzanine provides flexible options for additional storage, offices, meetings or collaborative work and even includes a wet bar. Additional highlights include 3-phase 60amp/600v electrical service, sprinkler system, and ample on-site parking for staff and visitors. With excellent visibility from King Road and convenient access to Highways 403, 407, QEW, and GO Transit, the location is as strategic as it is practical. Seller is willing to close the adjoining wall or leave it open should you wish to expand by leasing the neighbouring unit. (id:46441)
582 Skylark Road
Waterloo, Ontario
Come check out this 3-bedroom, 2-bath all brick bungalow with a full double garage in the highly sought-after Lakeshore North community. Set on an impressive 106’ x 130’ lot, this all-brick home offers a rare combination of space, versatility, and future potential. Inside, the main floor features a bright and inviting living and dining area, both newly refreshed in 2025 with stylish vinyl flooring and fresh paint that enhances the natural light pouring in through newer windows. The kitchen and dining spaces flow seamlessly, creating an ideal environment for family living or entertaining. Three spacious bedrooms and an updated main bathroom complete the main level. Downstairs, the full basement has been newly renovated (2025) with durable vinyl flooring, fresh paint and a brand new furnace. With the large windows in the front room there is potential to create a separate dwelling space down the road. Whether you’re envisioning a multi-generational setup, private guest space, or a mortgage helper, this level provides endless possibilities for additional living quarters and potential rental income. Step outside to a fully fenced backyard with plenty of room to relax, play, or garden. The wide frontage, zoning, and ample lot space could also potentially allow for the construction of an ADU, adding further potential for income or larger families. A large shed is ready to store your tools and outdoor equipment, while the double garage and wide driveway add everyday convenience. The location checks every box—minutes from schools, shopping, St. Jacob’s Market, scenic trails, and the LRT. Quick highway access connects you to all of Kitchener-Waterloo including universities, community centres, and conservation areas, making this home as practical as it is peaceful. With recent upgrades, a versatile layout, and a prime neighbourhood setting, this bungalow is move-in ready and waiting for its next chapter. (id:46441)
68 Mountain Park Avenue
Hamilton, Ontario
Stunning Renovated Home on the Mountain Brow Welcome to 68 Mountain Park Ave, where timeless 1940s charm meets a complete modern renovation and addition finished in 2023. Situated on a 50 by 100 foot lot in one of Hamilton’s most sought-after locations, this three-bedroom, two-plus bathroom home offers bright open spaces and stylish finishes throughout. The main level features engineered hardwood, a versatile front entry, and a chef’s kitchen with quartz countertops, custom cabinetry, stainless steel appliances and a large island. Perfect for entertaining, the kitchen opens to a spacious covered patio for seamless indoor-outdoor living. Upstairs, the primary suite includes a walk-in closet and spa-like ensuite with soaker tub and walk-in shower, while two additional bedrooms and a second full bath complete the level. A new deck, detached garage, two-car driveway, energy-efficient upgrades and smart home features add convenience, while the unfinished basement offers excellent potential. Move-in ready with exceptional curb appeal, this home delivers comfort, style and location on the Mountain Brow. (id:46441)
29 Riviera Ridge
Stoney Creek, Ontario
This beautiful 2 storey, 3.5 bathroom sits on pie shape lot in Prime Stoney Creek location. (36.52 x 172) 120 across in the back. Loads of features includes to brand new renovated upstairs bath & ensuite with his/hers sink with quartz counter tops, new flooring, paint, lighting, shower tile, facets. Hardwood floors & vinyl floors through-out (carpet free) beautiful staircase with iron spindles. Large sunken family room with gas fireplace. Bright large Eat-in Kitchen with stainless appliances. Totally finished lower level with vinyl flooring, pot lights, 3 piece bathroom, electric fireplace, wet bar and home theatre screen and projector. Beautiful modern kitchen with quartz counter tops. Heated garage. Large private pie shaped backyard to entertain your family & friends. Minutes to highway Toronto & Niagara, Costco and Lake. A must see, turn key move in condition. (id:46441)
54 Dufferin Avenue Unit# 3
Brantford, Ontario
Welcome to 54 Dufferin Avenue, where timeless character meets modern style. This newly updated condo offers a rare opportunity to live in one of Brantford’s most sought-after and historic neighbourhoods, blending the beauty of early 1900s architecture with today’s conveniences. Inside, you’ll find nearly 1,000 square feet of thoughtfully designed living space. High ceilings, oversized windows and classic details like crown moulding and original hardware give the unit a sophisticated feel, while the updates make it completely move-in ready. The kitchen features quartz countertops, subway tile backsplash, valance lighting and plenty of prep space. The bathroom has been fully refreshed with a new vanity and timeless penny tile flooring that ties back to the home’s 1910 heritage. Durable vinyl flooring runs throughout for a clean, modern look. The spacious living room overlooks the beautifully landscaped courtyard — perfect for relaxing after work or hosting friends. Beyond your front door, you’ll love being steps away from parks, walking trails and nearby pickleball courts, as well as downtown shops, restaurants and schools. With easy access to Hwy 403 and public transit, this location makes it simple to balance work, play and everyday convenience. Offering heritage appeal, modern upgrades and a vibrant community setting, this condo is the ideal first step into homeownership in one of Brantford’s most desirable areas. Don’t be TOO LATE*! *REG TM. RSA. (id:46441)
467 King William Street
Hamilton, Ontario
A royal find on King William. This 3 bedrm, 2 bath brick semi retains its century-old character while delivering the chic updates and functionality today’s buyer craves. Step inside to a traditional layout with soaring ceilings, a bay window that floods the living room & formal dining room with natural light, and impeccable design touches throughout. The chic, trendy-yet-classic finishes make every space feel fresh and inviting. A rare and handy feature is the main floor powder room. There is the convenience of a main floor bedroom that could also double as the home office or hobby room. The eat-in kitchen is truly one to die for! The kitchen is beautifully designed for both everyday living or entertainment- friends or family can hang out around the large island, have a cocktail or snacks, and everyone can enjoy the built-in speaker system. Upstairs, retreat to a spacious primary bedroom, with the convenience of a upper level laundry room so there’s no need to carry laundry downstairs. Indulge in the stunning 5-piece bathroom, featuring double sinks, a huge shower, ample storage, built- in speaker system and heated floors—spa-like finishes you’ll fall in love with. Outside, this corner lot is just as impressive, featuring a Trillium Award–winning garden, a cozy and private side yard oasis, with 2-tier deck, plus rare 3-car parking. With style, substance, and undeniable curb appeal, this home is the total package. RSA. (id:46441)
2 Caledonia Avenue
Haldimand, Ontario
Welcome to 2 Caledonia Avenue — where style, comfort, and location meet. This stunning 3+1 bedroom, 3 full bathroom home sits on a beautifully landscaped corner lot in a sought-after neighbourhood, and within walking distance to parks, schools, and daily amenities. Step inside to soaring vaulted ceilings and oversized windows that flood the open-concept living and dining area with natural light. Rich hardwood floors, upgraded lighting, and a custom staircase with a striking bannister elevate the space with warmth and elegance. At the heart of the home is a showstopping Winger kitchen, featuring quartz countertops, stylish backsplash, island with seating, and seamless sightlines into the cozy family room perfect for everyday living and entertaining. Upstairs, find three generous bedrooms including a serene primary suite with ensuite privileges to a spa-like bath complete with glass shower and contemporary finishes. The fully finished basement offers incredible versatility, with a spacious bedroom with ensuite access, full bath, and an expansive recreation room ideal for a home theatre, gym, or games room. Outside, enjoy the upgraded deck and private yard, perfect for relaxing or hosting summer BBQs. Additional highlights include elegant California shutters, fresh paint throughout, professionally cleaned carpets, and a range of tasteful upgrades that enhance every corner of the home. Move-in ready and impeccably maintained the perfect place to call home. (id:46441)
1212 Fennell Avenue E Unit# 303
Hamilton, Ontario
Experience elevated living at 1212 Fennell Ave E, with this spacious top-floor condo featuring 2 spacious bedrooms and a well appointed 4-piece bath, with Heat and Water included in your fees! Freshly painted throughout, the unit boasts an open-concept kitchen with stainless steel appliances overlooking a bright and airy living and dining area, all opening to a massive end-to-end balcony, perfect for morning coffee or evening gatherings. Additional highlights include in-suite laundry, an owned parking space, and a storage locker for added convenience. Nestled in a sought-after Hamilton Mountain neighbourhood, you'll have easy access to the Linc and downtown, making commuting a breeze. Outdoor enthusiasts will love proximity to the Mountain Brows scenic stairs, and the Rail Trail for hiking, running, and cycling. Family-friendly parks and nearby schools complete this ideal location, while shopping, dining, and essential services are all within minutes. (id:46441)
100 Brownleigh Avenue Unit# 264
Niagara Falls, Ontario
Spacious 3 bedroom townhouse in Welland! Freshly painted interior for a bright and clean look and laminate flooring throughout - easy maintenance and sleek style! 3 generously sized bedrooms with ample natural light. Also featuring a large basement, perfect for family room, home gym or 4th bedroom - endless possibilities! Private parking space for convenience. Condo maintains property for worry-free living. (id:46441)
20 Lorupe Court
Ancaster, Ontario
Welcome to this exceptional 3300+ sq. ft. home with a fully finished basement on a pie shaped, mature lot in adesirable court location. Perfectly designed for families, multigenerational living, and entertaining, this property combines elegant finishes with functional spaces. Step inside to find hardwood floors throughout the main level, crown moulding, coffered ceilings, and decorative art niches that add timeless character. The home boasts large principal rooms filled with natural light, creating an inviting atmosphere for gatherings and everyday living.At the heart of the home is the chef’s kitchen, featuring a substantial island with extensive workspace, abundant cabinetry, and the perfect setting for family meals or entertaining guests. The rear wall of windows overlooks the beautifully landscaped backyard, complete with mature shade trees, river rock accents, and a spacious aggregate concrete patio—ideal for outdoor dining and relaxation.Upstairs, you’ll find four generous bedrooms, each with its own ensuite or ensuite privilege, ensuring comfort and privacy for the whole family. A bright loft area offers the perfect spot for a home office or cozy den. The fully finished basement features a separate entrance, making it an excellent in-law suite or multigenerational living option. With a kitchenette/wet bar, built-in counter space, and an additional bedroom, the possibilities are endless—whether for extended family, a private retreat, or entertaining space.Set on a large pie-shaped lot in a quiet court, this home offers both privacy and prestige. With its combination of space, elegance, and functionality, it’s a rare opportunity not to be missed. (id:46441)
404 King Street W Unit# 211
Kitchener, Ontario
Welcome to unit 211 at the Kaufman Lofts! This beautiful and character-filled building is one of Kitchener's most desired buildings to live in, complete with a rooftop patio, BBQs, and a party room to rent out! Featured in the unit are brand new kitchen appliances, an open layout, in-unit laundry, and a spacious feel throughout. You also get a storage locker and parking space included with the unit! Contact us today to see this rental unit! 1 Bedroom 1 Bathroom Open Concept Kitchen/Living Room 6 Appliances (Fridge, Stove, Dishwasher, Microwave, Washer, Dryer) In-Unit Laundry Living Room Balcony Floor To Ceiling Windows 13 Ft Ceiling Polished Concrete Floor 1 Car Parking Storage Locker Available Storage Unit (Appx 500SqFt) Steps From Downtown Kitchener, Public Transportation, Groceries, Restaurants ** Plus Hydro ** ** Available NOW!! ** *Non-Smoking Unit* *Tenant Insurance is Mandatory and Must be Provided on Move in Day* See sales brocher below for showing instructions (id:46441)

