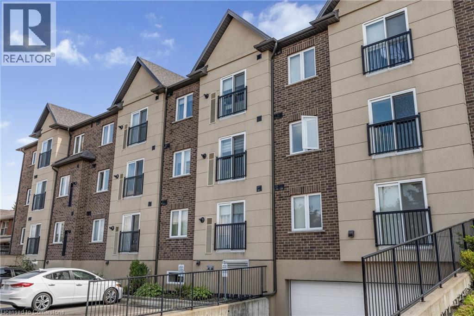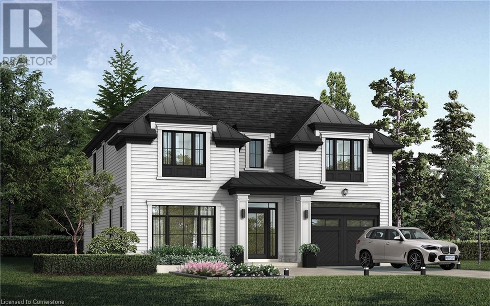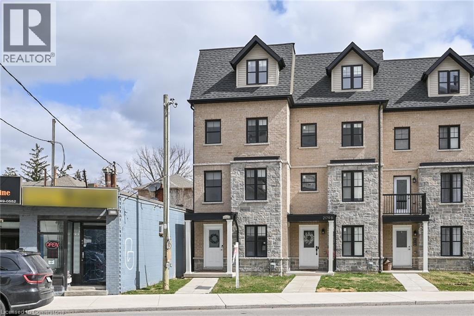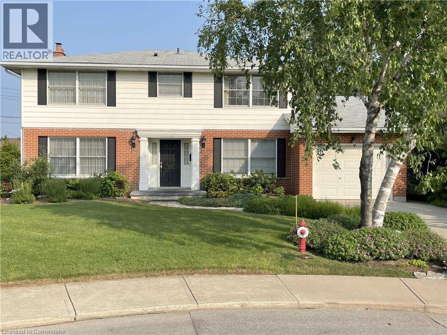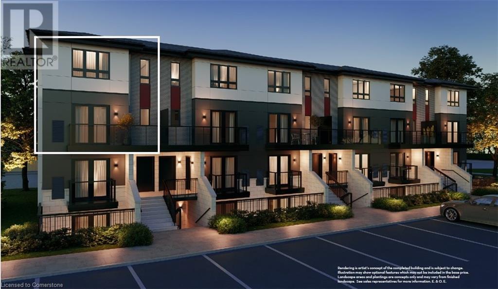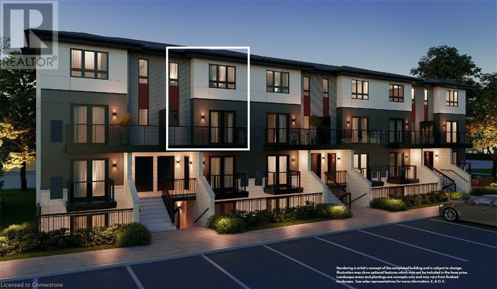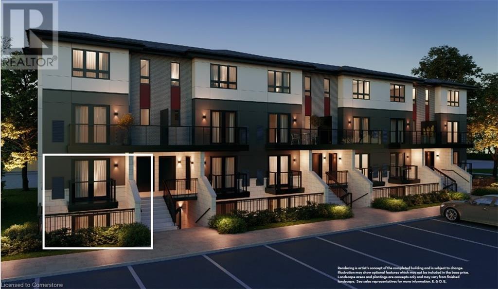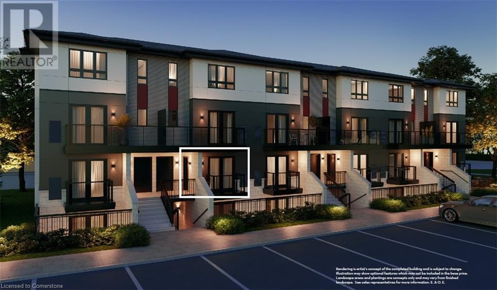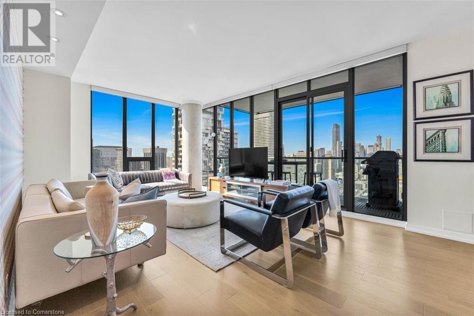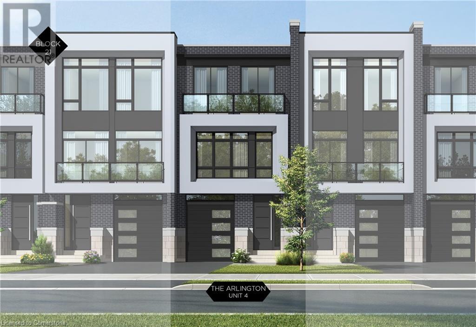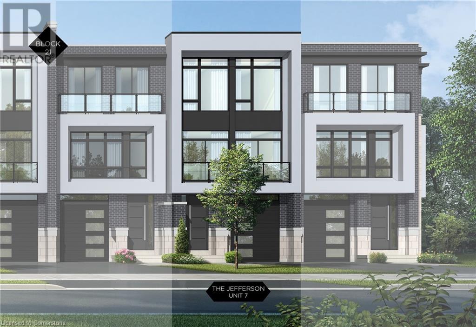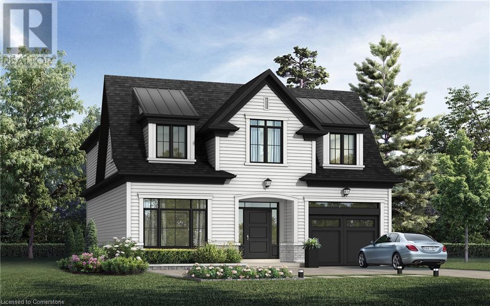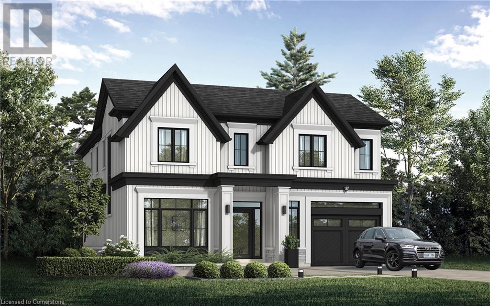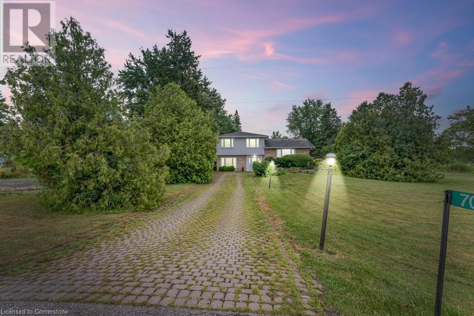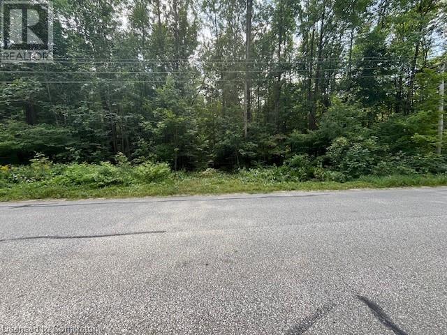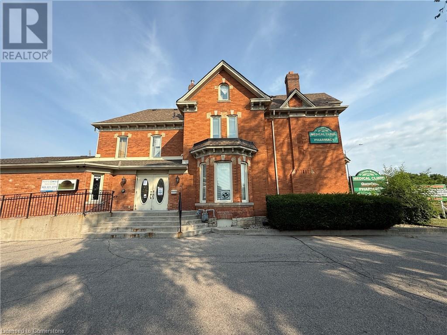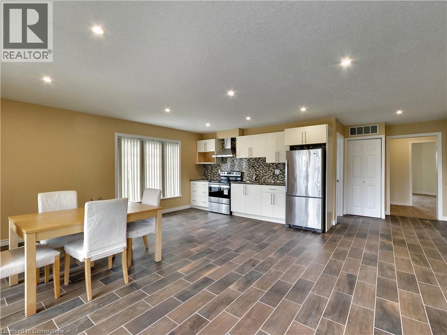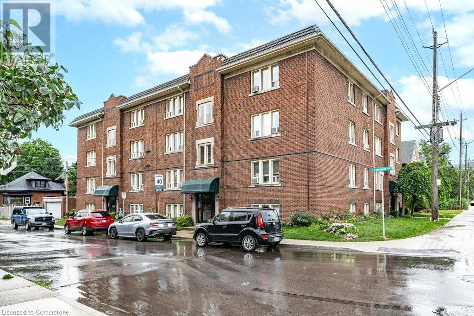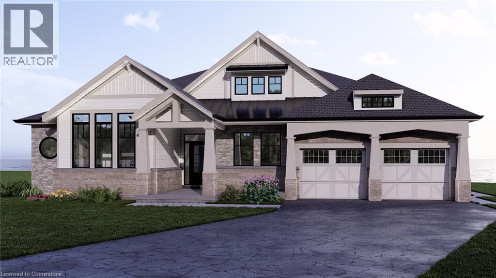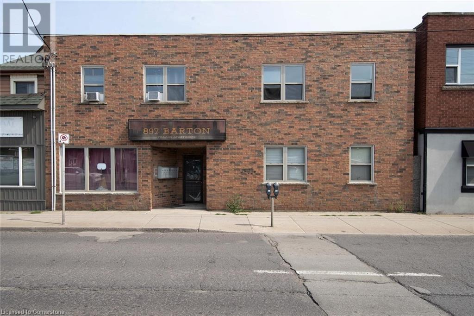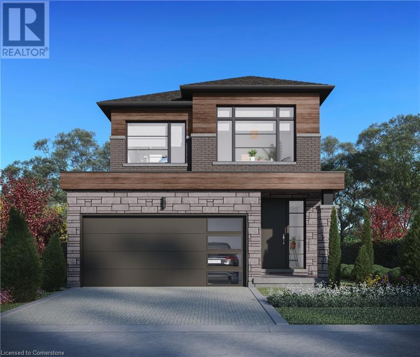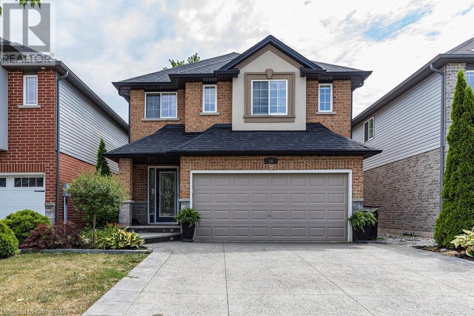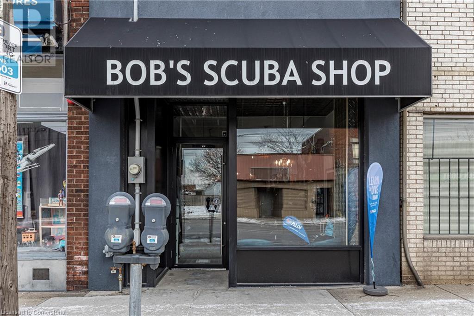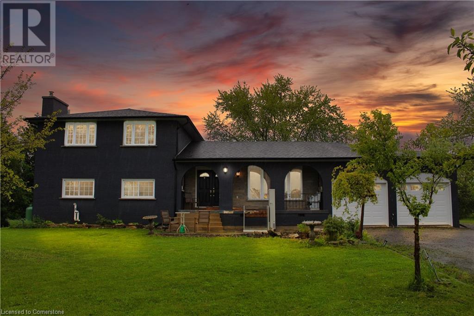886 Golf Links Road Unit# 302
Ancaster, Ontario
Discover 886 Golf Links Road, Unit 302 – a stylish and low-maintenance 1-bedroom condo in the sought-after Meadowlands of Ancaster. Offering 677 sq. ft. of bright, well-designed living space, this home is ideal for those looking to downsize, purchase their first property, or invest in a prime location. Enjoy an open-concept living and dining area filled with natural light, a functional kitchen, and a generously sized primary bedroom. The unit also features in-suite laundry, underground parking, and a storage locker for added convenience. Located in a quiet, well-managed building, you’re just steps to shopping, dining, and everyday amenities, with quick highway access for an easy commute. A perfect blend of comfort, convenience, and community awaits! (id:46441)
350 Macdonald Road
Oakville, Ontario
Nestled in an immensely desired mature pocket of Old Oakville, this exclusive Fernbrook development, aptly named Lifestyles at South East Oakville, offers the ease, convenience and allure of new while honouring the tradition of a well-established neighbourhood. A selection of distinct detached single family models, each magnificently crafted with varying elevations, with spacious layouts, heightened ceilings and thoughtful distinctions between entertaining and principal gathering spaces. A true exhibit of flawless design and impeccable taste. The Walker; detached home with 47-foot frontage, between 3187-3199sf finished space w/an additional 1000+sf (approx)in the lower level & 4beds & 3.5 baths. Utility wing from garage, formal dining w/servery, expansive great room + walk-up LL. Quality finishes are evident; with 11' ceilings on the main, 9' on the upper & lower levels and large glazing throughout, including 12-foot glass sliders to the rear terrace from great room. Quality millwork w/solid poplar interior doors/trim, plaster crown moulding, oak flooring & porcelain tiling. Customize stone for kitchen & baths, gas fireplace, central vacuum, recessed LED pot lights & smart home wiring. Downsview kitchen w/walk-in pantry, top appliances, dedicated breakfast + expansive glazing. Primary retreat impresses w/dressing room + hotel-worthy bath. Bedroom 2 & 3 share main bath & 4th bedroom enjoys a lavish ensuite. Convenient upper level laundry. No detail or comfort will be overlooked, w/high efficiency HVAC, low flow Toto lavatories, high R-value insulation, including fully drywalled, primed & gas proofed garage interiors. Refined interior with clever layout and expansive rear yard offering a sophisticated escape for relaxation or entertainment. Perfectly positioned within a canopy of century old trees, a stone's throw to the state-of-the-art Oakville Trafalgar Community Centre and a short walk to Oakville's downtown core, harbour and lakeside parks. (id:46441)
2179c Weston Road Unit# 7
Toronto, Ontario
Unique 3-Level Townhouse In A Little Conclave In The City On Subway Line, Close To Colleges Offers 3+1 Bedrooms, 4 Bathrooms, Upgraded Kitchen W/Quartz Countertops & White Cabinetry & W/O To Sundecks Ideal For Enjoying Morning Coffee. Super Master Suite Is Very Private On The Upper Level With W/O To Sunroof. Incl. All Appliance, CAC, ELF's & More. Inside Access to house From Garage. Convenient Location, Close To Weston Go, Minutes To Humber River Park, Shopping, Restaurants, Highways. Great For Investments. Pictures From The Previous Listing. Property Tenanted, Please Give 3 Hrs Notice For Showings. Please Be Courteous To Tenants. (id:46441)
30 Lanscott Place
Hamilton, Ontario
Located on a cul de sac, quiet and safe for children. (id:46441)
410 Northfield Drive W Unit# A10
Waterloo, Ontario
ARBOUR PARK - THE TALK OF THE TOWN! Presenting new stacked townhomes in a prime North Waterloo location, adjacent to the tranquil Laurel Creek Conservation Area. Choose from 8 distinctive designs, including spacious one- and two-bedroom layouts, all enhanced with contemporary finishes. Convenient access to major highways including Highway 85, ensuring quick connectivity to the 401 for effortless commutes. Enjoy proximity to parks, schools, shopping, and dining, catering to your every need. Introducing the Holly 2-storey model: experience 1427sqft of thoughtfully designed living space, featuring 2 spacious bedrooms + den, 2.5 bathrooms with modern finishes including a primary ensuite, and a private balcony. Nestled in a prestigious and tranquil mature neighbourhood, Arbour Park is the epitome of desirable living in Waterloo– come see why! ONLY 10% DEPOSIT. CLOSING 2026! (id:46441)
410 Northfield Drive W Unit# A4
Waterloo, Ontario
ARBOUR PARK - THE TALK OF THE TOWN! Presenting new stacked townhomes in a prime North Waterloo location, adjacent to the tranquil Laurel Creek Conservation Area. Choose from 8 distinctive designs, including spacious one- and two-bedroom layouts, all enhanced with contemporary finishes. Convenient access to major highways including Highway 85, ensuring quick connectivity to the 401 for effortless commutes. Enjoy proximity to parks, schools, shopping, and dining, catering to your every need. Introducing the Sycamore 2-storey model: experience 1080sqft of thoughtfully designed living space, featuring 2 spacious bedrooms, 2.5 bathrooms with modern finishes including a primary ensuite, and 2 private balconies. Nestled in a prestigious and tranquil mature neighbourhood, Arbour Park is the epitome of desirable living in Waterloo– come see why! ONLY 10% DEPOSIT. CLOSING 2026! (id:46441)
410 Northfield Drive W Unit# A7
Waterloo, Ontario
ARBOUR PARK - THE TALK OF THE TOWN! Presenting new stacked townhomes in a prime North Waterloo location, adjacent to the tranquil Laurel Creek Conservation Area. Choose from 8 distinctive designs, including spacious one- and two-bedroom layouts, all enhanced with contemporary finishes. Convenient access to major highways including Highway 85, ensuring quick connectivity to the 401 for effortless commutes. Enjoy proximity to parks, schools, shopping, and dining, catering to your every need. Introducing the Redwood 2-storey model: experience 1325sqft of thoughtfully designed living space, featuring 2 spacious bedrooms + a loft, 1.5 bathrooms with modern finishes including a primary cheater-ensuite, a walk-out patio, & private balcony. Nestled in a prestigious and tranquil mature neighbourhood, Arbour Park is the epitome of desirable living in Waterloo– come see why! ONLY 10% DEPOSIT. CLOSING 2026! (id:46441)
410 Northfield Drive W Unit# A8
Waterloo, Ontario
ARBOUR PARK - THE TALK OF THE TOWN! Presenting new stacked townhomes in a prime North Waterloo location, adjacent to the tranquil Laurel Creek Conservation Area. Choose from 8 distinctive designs, including spacious one- and two-bedroom layouts, all enhanced with contemporary finishes. Convenient access to major highways including Highway 85, ensuring quick connectivity to the 401 for effortless commutes. Enjoy proximity to parks, schools, shopping, and dining, catering to your every need. Introducing the Magnolia 2-storey model: experience 885sqft of thoughtfully designed living space, featuring 2 spacious bedrooms + a work nook, 2 full bathrooms with modern finishes including a primary ensuite, a private balcony, and terrace. Nestled in a prestigious and tranquil mature neighbourhood, Arbour Park is the epitome of desirable living in Waterloo– come see why! ONLY 10% DEPOSIT. CLOSING 2026! (id:46441)
33 Lombard Street Unit# 4302
Toronto, Ontario
You're Almost Home... Welcome to 4302-33 Lombard St, in the spectacular and sought after Spire Building, in Old Town Toronto! From the Penthouse Collection, this 1397 S/F 3 bedroom condominium will be your peaceful sanctuary. With breathtaking north & west views, you will enjoy sunsets that will rival any, from your floor to celling windows, or one of two oversized terraces. Enjoy a BBQ (With a gas Line) while overlooking the spectacular Toronto Skyline. With custom built-in closets, you will find plenty of storage. The re-designed kitchen with an island, and custom cabinetry, is a perfect compliment to this open concept, sun drenched living area; perfect for your family and entertaining. The primary large bedroom is appointed with a custom W/I closet and a beautiful 5 PC bath ensuite. A walk to Hospital row, Bay St, The St. Lawrence market, parks, and public transportation. Parking and 2 owned lockers. INCUSIONS: Bosch fridge, Frigidaire gas cook top, Bosch dishwasher, Dacor B/I Oven, Panasonic microwave, Miele washer & dryer, Avantgarde wine fridge, window coverings, drinking water filtration system, decking, light fixtures, gas BBQ (id:46441)
21 Block Unit# 4
Oakville, Ontario
Nestled in an immensely desired mature pocket of Old Oakville, this exclusive Fernbrook development, aptly named Lifestyles at South East Oakville, offers the ease, convenience and allure of new while honouring the tradition of a well-established neighbourhood. A selection of distinct models, each magnificently crafted, with spacious layouts, heightened ceilings and thoughtful distinctions between entertaining and contemporary gathering spaces. A true exhibit of flawless design and impeccable taste. The Arlington; 3,677 sqft of finished space, 3 beds, 3 full baths + 2 half baths, this model includes 622 FIN sqft in the LL. A few optional layouts ground + upper. Garage w/interior access to mudroom, ground floor laundry, walk-in closet, full bath + family room w/French door to rear yard. A private elevator services all levels. Quality finishes are evident; with 10 ceilings on the main, 9 on the ground & upper levels. Large glazing throughout, glass sliders to both rear terraces & front terrace. Quality millwork & flooring choices. Customize stone for kitchen & baths, gas fireplace, central vacuum, recessed LED pot lights & smart home wiring. Chefs kitchen w/top appliances, dedicated breakfast, overlooking great room. Primary retreat impresses with large dressing, private terrace & spa bath. No detail or comfort will be overlooked, with high efficiency HVAC, low flow Toto lavatories, high R-value insulation, including fully drywalled, primed & gas proofed garage interiors. Expansive outdoor spaces; three terraces & a full rear yard. Perfectly positioned within a canopy of century old trees, a stones throw to the state-of-the-art Oakville Trafalgar Community Centre and a short walk to Oakvilles downtown core, harbour and lakeside parks. This is a landmark exclusive development in one of Canadas most exclusive communities. Only a handful of townhomes left. Full Tarion warranty. Occupation estimated summer 2026. (id:46441)
21 Block Unit# 7
Oakville, Ontario
Nestled in an immensely desired mature pocket of Old Oakville, this exclusive Fernbrook development, aptly named Lifestyles at South East Oakville, offers the ease, convenience and allure of new while honouring the tradition of a well-established neighbourhood. A selection of distinct models, each magnificently crafted, with spacious layouts, heightened ceilings and thoughtful distinctions between entertaining and contemporary gathering spaces. A true exhibit of flawless design and impeccable taste. The Jefferson; 3,748 sqft of finished space, 3 beds, 3 full baths + 2 half baths, this model includes 576 FIN sqft in the LL. A few optional layouts ground + upper. Garage w/interior access to mudroom, ground floor laundry, walk-in closet, full bath + family room w/French door to rear yard. A private elevator services all levels. Quality finishes are evident; with 10 ceilings on the main, 9 on the ground & upper levels. Large glazing throughout, glass sliders to both rear terraces & front terrace. Quality millwork & flooring choices. Customize stone for kitchen & baths, gas fireplace, central vacuum, recessed LED pot lights & smart home wiring. Chefs kitchen w/top appliances, dedicated breakfast, overlooking great room. Primary retreat impresses with large dressing, private terrace & spa bath. No detail or comfort will be overlooked, with high efficiency HVAC, low flow Toto lavatories, high R-value insulation, including fully drywalled, primed & gas proofed garage interiors. Expansive outdoor spaces; three terraces & a full rear yard. Perfectly positioned within a canopy of century old trees, a stones throw to the state-of-the-art Oakville Trafalgar Community Centre and a short walk to Oakvilles downtown core, harbour and lakeside parks. This is a landmark exclusive development in one of Canadas most exclusive communities. Only a handful of townhomes left. Full Tarion warranty. Occupation estimated summer 2026. (id:46441)
338 Macdonald Road
Oakville, Ontario
Nestled in an immensely desired mature pocket of Old Oakville, this exclusive Fernbrook development, aptly named Lifestyles at South East Oakville, offers the ease, convenience and allure of new while honouring the tradition of a well-established neighbourhood. A selection of distinct detached single family models, each magnificently crafted with varying elevations, with spacious layouts, heightened ceilings and thoughtful distinctions between entertaining and principal gathering spaces. A true exhibit of flawless design and impeccable taste. The Regal; detached home with 47-foot frontage, between 2756-2844 sf finished space w/an additional 1000+sf (approx)in the lower level & 4beds & 3.5 baths. Utility wing from garage, chef’s kitchen w/w/in pantry, expansive breakfast+great room. Quality finishes are evident; with 11' ceilings on the main, 9' on the upper & lower levels and large glazing throughout, including 12-foot glass sliders to the rear terrace from great room. Quality millwork w/solid poplar interior doors/trim, plaster crown moulding, oak flooring & porcelain tiling. Customize stone for kitchen & baths, gas fireplace, central vacuum, recessed LED pot lights & smart home wiring. Downsview kitchen w/walk-in pantry, top appliances, dedicated breakfast + expansive glazing. Primary retreat impresses w/2 walk-ins + hotel-worthy bath. Bedroom 2 & 3 share ensuite & 4th bedroom enjoys a lavish ensuite. Convenient upper level laundry. No detail or comfort will be overlooked, w/high efficiency HVAC, low flow Toto lavatories, high R-value insulation, including fully drywalled, primed & gas proofed garage interiors. Refined interior with clever layout and expansive rear yard offering a sophisticated escape for relaxation or entertainment. (id:46441)
346 Macdonald Road
Oakville, Ontario
Nestled in an immensely desired mature pocket of Old Oakville, this exclusive Fernbrook development, aptly named Lifestyles at South East Oakville, offers the ease, convenience and allure of new while honouring the tradition of a well-established neighbourhood. A selection of distinct detached single family models, each magnificently crafted with varying elevations, with spacious layouts, heightened ceilings and thoughtful distinctions between entertaining and principal gathering spaces. A true exhibit of flawless design and impeccable taste. The Chatsworth; detached home with 47-foot frontage, between 3188-3204sf finished space w/an additional 1000+sf (approx)in the lower level & 4beds & 3.5 baths. Utility wing from garage, chef’s kitchen w/w/in pantry+ generous breakfast, expansive great room overlooking LL walk-up. Quality finishes are evident; with 11' ceilings on the main, 9' on the upper & lower levels and large glazing throughout, including 12-foot glass sliders to the rear terrace from great room. Quality millwork w/solid poplar interior doors/trim, plaster crown moulding, oak flooring & porcelain tiling. Customize stone for kitchen & baths, gas fireplace, central vacuum, recessed LED pot lights & smart home wiring. Downsview kitchen w/walk-in pantry, top appliances, dedicated breakfast + expansive glazing. Primary retreat impresses w/2 walk-ins + hotel-worthy bath. Bedroom 2 & 3 share ensuite & 4th bedroom enjoys a lavish ensuite. Convenient upper level laundry. No detail or comfort will be overlooked, w/high efficiency HVAC, low flow Toto lavatories, high R-value insulation, including fully drywalled, primed & gas proofed garage interiors. Refined interior with clever layout and expansive rear yard offering a sophisticated escape for relaxation or entertainment. (id:46441)
70 Sawmill Road
Caledonia, Ontario
Welcome to this charming 4-level sidesplit nestled on a spacious 1.7-acre lot, offering the perfect blend of privacy and outdoor enjoyment with its beautiful inground pool and mature surroundings. The home has been well maintained and thoughtfully updated over the years, including a spacious addition completed in 2004. Key updates include a new high-efficiency air conditioner (June 2024), new hot water heater (July 2025), and upstairs windows (2019). Enjoy peace of mind with a propane inspection completed in July 2025, a new pool liner (July 2025), pool pump (2024), and house water pump (2023). Additional improvements include a new back mudroom (2022), bay window (2022), and resurfaced back driveway (October 2024). This property offers a unique opportunity to enjoy a well-cared-for home with modern comforts and space to breathe. (id:46441)
Pt Lt44 24th Side Road
Chatsworth, Ontario
Are you looking for some quiet privacy in a mature forested setting for your new home or vacation escape. This 2 acre mostly level lot would be perfect for you! Surrounded by towering mature deciduous trees located on a paved road for easy access to civilization. The property is on Chatsworth Township Road 24 which is a nicely paved road running from Holland Landing on Hwy 10 to Williamsford on Hwy 6. 2.9 kms west from Holland Centre. Turn left onto 24 then right onto West Back Line then left on 24 again. This beautiful lot is on the south side of 24 and has an existing driveway with a culvert already installed. Located just a short 20 minutes south of the bustling community of Owen Sound and about the same North of Markdale. This is a Fantastic nature filled and recreational area with Georgian Bay, Sauble Beach and Beaver Valley an easy drive away for your day tripping experiences. There is even a nearby rail trail for your hiking or ATV riding enjoyment. **** EXTRAS **** Hydro is on the south side of the road for easy access (36609129) (id:46441)
906 Brant Street
Burlington, Ontario
Located in the heart of midtown Burlington, this medical office space hits all the right notes for location convenience. Easy highway access for patients coming from across the GTA, GO train connectivity for the eco-conscious crowd, and every amenity you could want within walking distance. It's the kind of location that makes both patients and staff happy, which is half the battle in healthcare real estate. Each exam room is equipped with its own sink. This isn't just convenient – it's a game-changer for practices that require water access in patient rooms. Whether you're doing minor procedures, aesthetic treatments, or any service where hygiene protocols demand immediate water access, you won't be asking patients to walk down the hall or wait while you step out. You'll be joining an established medical community that includes: On-site pharmacy, Walk-in clinic, Physiotherapy clinic. (id:46441)
759 Rymal Road E Unit# A
Hamilton, Ontario
Welcome to 759 Rymal Road East, Unit A! This secure, second-floor unit offers bright and functional living in a prime location. Featuring 2 bedrooms, a stylish 5-piece bathroom with direct access from the primary bedroom, and a bonus den—perfect for a home office or extra storage. Enjoy tile flooring throughout, stainless steel appliances, and an open-concept layout designed for comfort and convenience. Rent includes all utilities, on-site laundry, and parking—making it an unbeatable value. Located close to major amenities, roadways, and public transit, this unit checks all the boxes. Don't wait—get your application ready today! (id:46441)
2 Vineland Avenue Unit# 9
Hamilton, Ontario
This affordable condo in Hamilton's Gibson / Stipley South offers an incredible opportunity to enter the market. This fully renovated & updated 1 bedroom, 1 bathroom unit features incredible built-in storage, hardwood floors, & high-ceilings. Enter into the living room to be greeted by the white brick ornamental fireplace with bright oversized windows allowing significant light to fill the space, and convenient built-in storage offering ample space to tuck away coats & shoes. The updated 4pc bathroom with marble floors and the modern & sleek galley kitchen offers great functionality with a bistro-dining area, stainless steel appliances & white cabinetry. The large wardrobe in the primary bedroom offers fantastic storage. Condo fees include heat & water. Shared laundry conveniently located in the building & close to the unit. Great opportunity for a first-time home buyer or investor looking for a low-maintenance, move-in ready property. Fabulous proximity to shops, public transit, Playhouse Cinema, Tim Hortons Field & more. (id:46441)
100 Watershore Drive Unit# 19
Stoney Creek, Ontario
Don't Miss This Rare Lakefront Bungalow on the Shores of Lake Ontario. Welcome to a truly exceptional opportunity— an exquisite 2,841 sq. ft. lakefront bungalow perfectly positioned along the sparkling shoreline of Lake Ontario offering breathtaking panoramic views. This brand-new floor plan has been meticulously crafted to maximize lake views and everyday livability. With 10' ceilings, 8' solid-core interior doors, hardwood floors, upgraded tile throughout, and an elegant oak staircase- this home exudes sophistication. The chef-inspired kitchen is as functional as it is striking, featuring extended-height cabinetry with crown moulding, premium quartz countertops, a stylish backsplash, and a large central island— ideal for both casual meals and upscale entertaining. As a purchaser, you’ll have the rare opportunity to fully customize your finishes at our brand-new design studio, guided by our expert design consultant and curated selection of elevated materials. An open-concept layout anchors the home’s living and dining areas, centered around a 46” gas fireplace with a stained wood beam mantle. Floor-to-ceiling lake-facing windows flood the space with natural light and showcase the unmatched views. Step through to the covered rear patio and enjoy year-round relaxation beside the water. Wake up to panoramic lake views from the luxurious primary bedroom, complete with a spa-like ensuite featuring a freestanding soaker tub, custom glass shower, dual vanities, and quartz countertops. Not to mention two additional bedrooms offering ensuite privilege and premium finishes, and a stylish 2-piece powder room. This home offers both peaceful lakeside living and convenient access to QEW, top-rated schools, shopping, and daily amenities. Enjoy the security of a sloped, granite capped revetment wall designed by a coastal engineer— a premium shoreline upgrade designed to safeguard your investment. *This home is pre-construction. Estimated closing 12 months after purchase. (id:46441)
897 Barton Street E
Hamilton, Ontario
Exceptional Turn-Key Investment Opportunity in Hamilton. Welcome to 897 Barton Street East, purpose-built 7-plex generating strong, consistent income. This well-maintained property features six one-bedroom units and one two-bedroom unit, with a current monthly gross income of $9,463.72 and potential to reach $10,550. With projected valuation at $1,780,000, this asset offers investors an attractive return and long-term upside. The building is home to reliable, long-term tenants and has been carefully managed to minimize expenses—there is no rented equipment on site. Located in a high-demand area close to shopping, transit, GO Station, hospitals, and key city amenities, the property benefits from strong rental demand and a low vacancy history. Whether you're expanding your portfolio or seeking a stable income-producing asset in a rapidly growing market, 897 Barton Street East is a smart, turn-key acquisition in the heart of Hamilton’s urban revival. (id:46441)
12 Shady Oaks Trail
Hamilton, Ontario
Your Dream Home Awaits at Eden Park! CTOR Here's your exclusive opportunity to become part of Eden Park - a vibrant new community by celebrated award-winning builder Spallacci Homes. Ideally situated on Hamilton's sought-after West Mountain, this beautiful neighborhood is just steps from scenic parks, excellent schools, walking trails, a community rec. centre and parks, and offers easy highway access for commuters. This brand new, 1,834 sq. ft. luxury home sits on a premium 32 ft. x 98 ft. lot and showcases Spallacci's signature craftsmanship. Inside, you'll find a bright and open-concept layout, professionally finished to the drywall stage and ready for you to bring it to life. Here's the fun part - personalize your home with your choice of standard colors, cabinetry, flooring, and more from the Spallacci Homes showroom! Plus, enjoy $18,000 in upgraded features already included, along with a generous selection of other luxury options. Don't miss your chance to build the perfect customized space for your family in one of the Mountain's most desirable locations. Your future home is waiting your final touch! (id:46441)
16 Avatar Place
Glanbrook, Ontario
Welcome to 16 Avatar Place, tucked into a family-friendly pocket of Mount Hope! This spacious 2-storey detached home offers 5 bedrooms, 4 bathrooms, and a smart layout ideal for growing families or multi-generational living. The main level features hardwood flooring in the living room, an open-concept layout, and an upgraded kitchen with rich wood cabinetry, granite countertops, and modern light fixtures. Upstairs offers four well-sized bedrooms, while the fully finished basement adds valuable living space with a fifth bedroom and 3-piece bath, perfect for guests, teens, or a home office setup. Bonus features include a generator backup system, sump pump, 6-person hot tub, and exterior pot lights for added curb appeal. Enjoy durable aggregate and stamped concrete (2017), and shingles replaced in 2019. With great bones, key updates already in place, and room to personalize, 16 Avatar Place is a fantastic opportunity to create your long-term family home. Conveniently located near parks, schools, and major commuter routes. (id:46441)
220 1/2 Kenilworth Avenue N
Hamilton, Ontario
A rare opportunity awaits to become the proud new owner of one of Hamilton’s most iconic and longest-standing businesses. Established in 1956, Bob’s Scuba Shop is more than just a retail space—it’s a local legend with nearly 70 years of history, passion, and community connection. With its milestone anniversary approaching in 2026, now is the perfect time to take over this thriving, well-loved business. Offering 5-star scuba training, equipment sales and rentals, a busy repair center, an online store, and curated dive travel experiences, this is a fully integrated operation with a proven model and loyal customer base. Also included is a paddleboard and kayak rental business, expanding the appeal beyond diving and creating strong seasonal revenue. The space itself is beautifully designed and shows like a boutique—clean, bright, and inviting—just steps from Centre Mall. The full basement provides excellent storage potential, and the paved alley at the back offers convenient access with two dedicated parking spots. Bob’s Scuba is a hub for all things diving, snorkeling, and water adventure, with decades of goodwill, name recognition, and community trust. The sale includes both the business and the building, offering a complete turnkey package for the next owner to seamlessly continue operations and build on the momentum of a brand that has stood the test of time. Whether you're an entrepreneur looking for a unique opportunity or a diving enthusiast ready to turn your passion into a business, this is a once-in-a-lifetime chance to carry on a remarkable legacy. (id:46441)
965 Highland Road E
Stoney Creek, Ontario
10 ACRES | FULLY RENOVATED | PRIME STONEY CREEK MOUNTAIN LOCATION! - Welcome to this breathtaking 10-acre retreat on Stoney Creek Mountain, where modern luxury meets serene country living. Fully renovated in 2024, this move-in-ready home offers brand-new flooring and fresh paint, a stylishly updated kitchen with contemporary finishes, and energy-efficient upgrades, including new windows, doors, and a roof (2024). Built on a durable ICF foundation under the addition, this home is designed for long-lasting quality and comfort. The upstairs bathroom is newly completed (2024), while the main-floor 3-piece bath features a wheelchair-accessible shower for added convenience. A separate basement entrance provides excellent potential for an in-law suite or rental opportunity. Whether you're seeking peaceful acreage or a turn-key modern home, this exceptional property has it all. Don't miss this rare opportunity—schedule your private viewing today! (id:46441)

