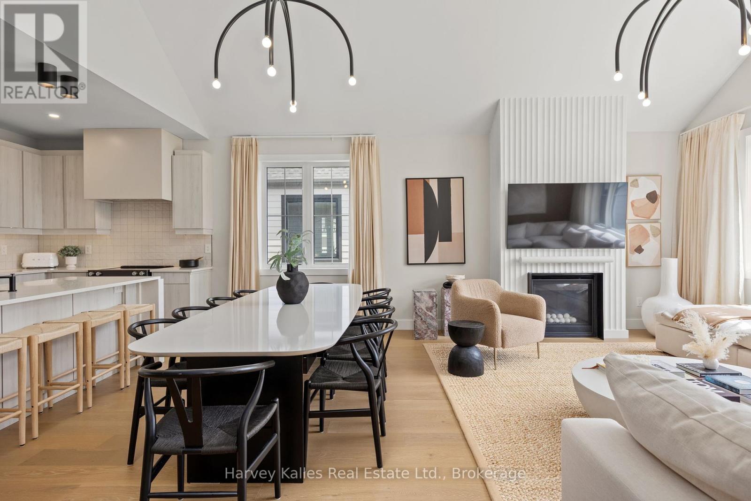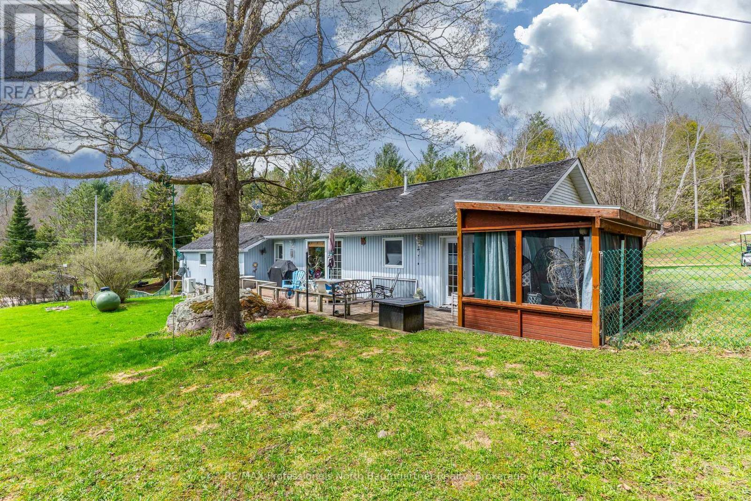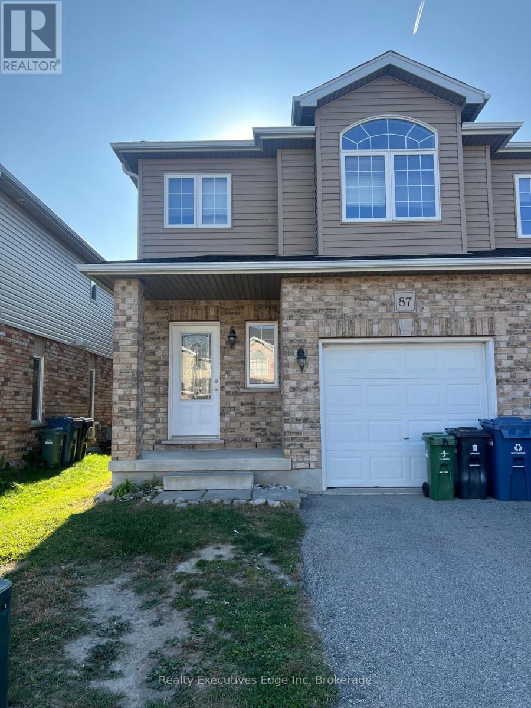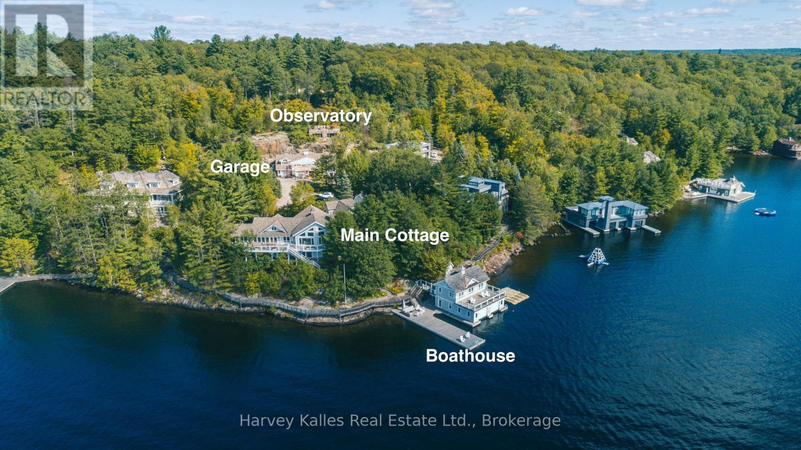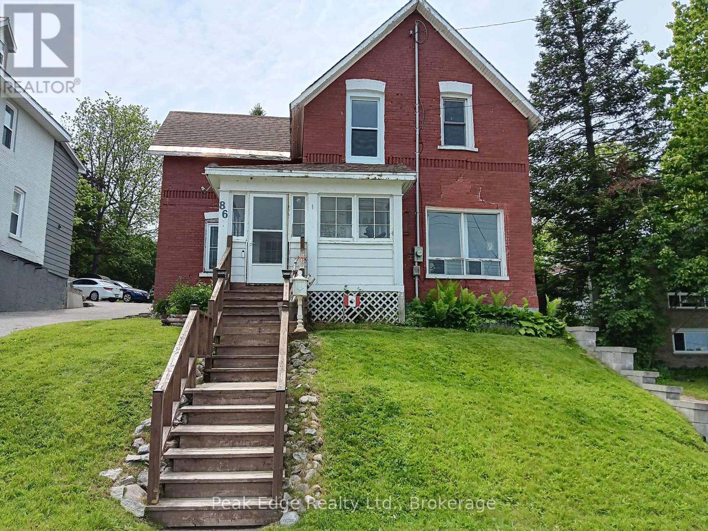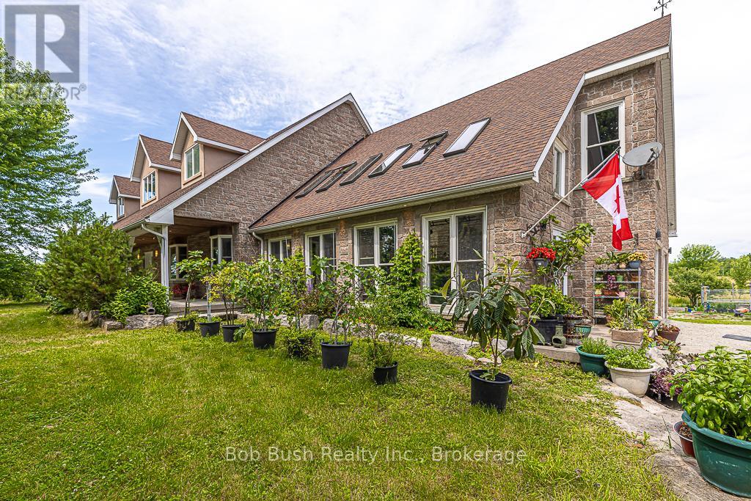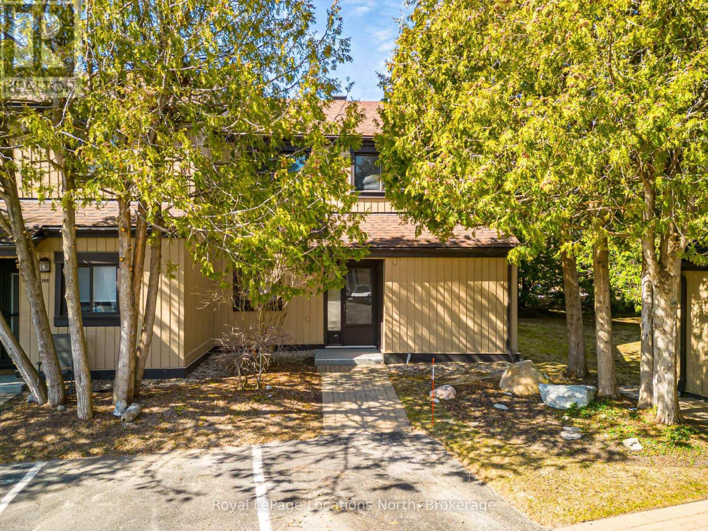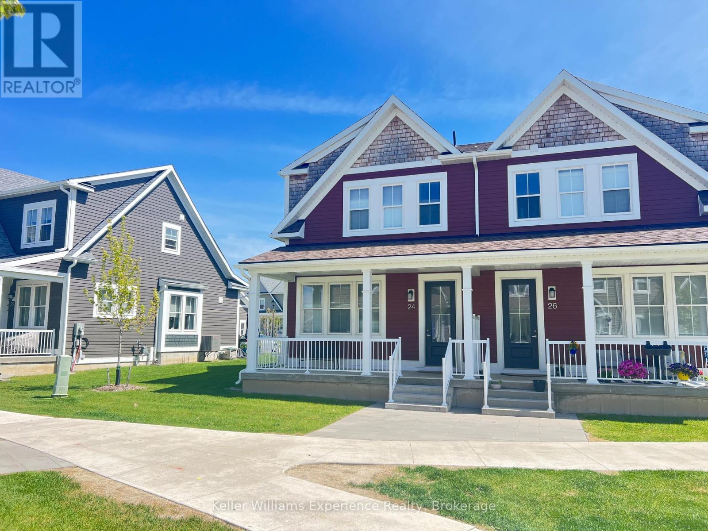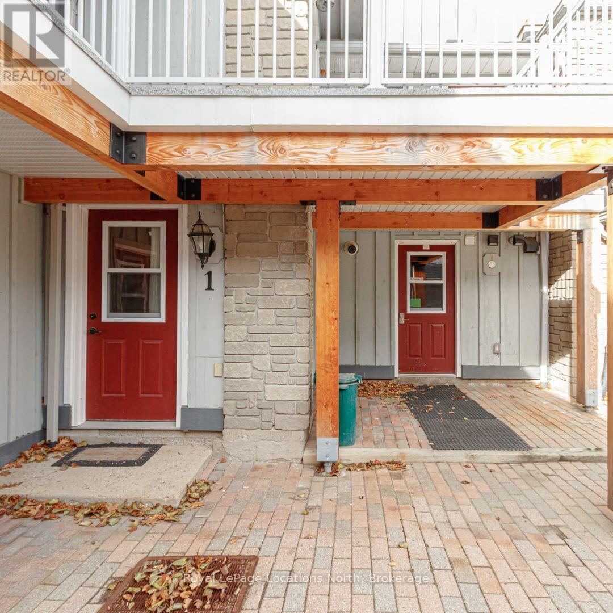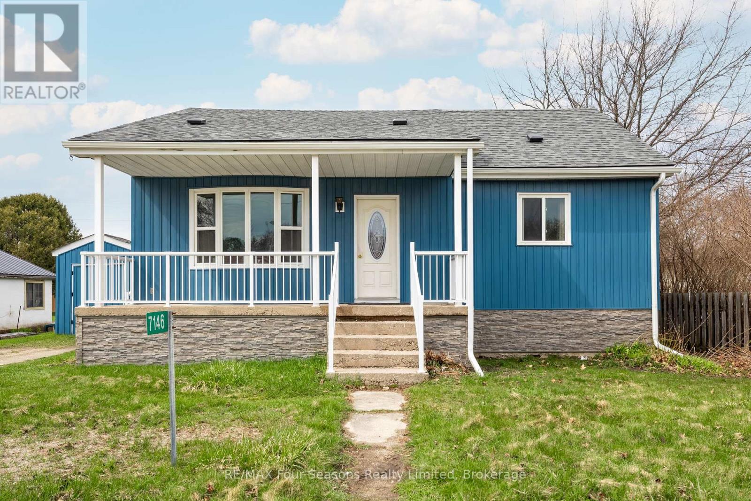108 Starratt Road
Ryerson, Ontario
Upon arriving at Waldheim imagine meandering along your private lane amidst an enchanting forest, dappled with ferns and outcrops of Canadian granite. Embrace an invitation to breathe as you make your way towards the idyllic, fully restored home built circa 1905. Surrounded by 16 acres of prime land with an impressive waterfront, this property offers tranquility and seclusion. Step inside this 4 season, 3 bedroom Lake House, featuring a lovely kitchen/dining area with a gentle transition into the Muskoka room with pristine lake views. High ceilings with thoughtfully placed windows take advantage of the picturesque surroundings. Nestled amongst the great hemlocks of Waldheim on Lake Cecebe, this historical beauty awaits another generation of guardians. Lovingly restored with meticulous authenticity, this gem embodies tradition with modern amenities in all of the 3 primary structures, while maintaining its historical elegance and unique characteristics. This private point boasts a rare 1290ft of perfectly elevated shoreline. Follow a winding garden path to the lakeside guest house offering views across Professors Bay. The lakeside guest cottage is restored with the same care and attention to historical detail, intertwined with a careful blending of the luxury of modern comforts. The spacious living room with its cozy wood stove, main floor washroom and loft bedroom offers a peaceful haven for guests. French doors open to a deck leading to the main dock providing plenty of space to gather. The boat port will accommodate a vessel up to 24ft. Nurture your creativity within the studio built with impeccable craftsmanship, complemented by the warmth of a wood stove. The restored carriage house provides parking for 3 vehicles and is conveniently located close to the main house.Opportunities like this, where heritage meets comfort in total privacy, are truly rare. "My wish is to stay always like this, living quietly in a corner of nature." - Claude Monet (id:46441)
113 Black Willow Crescent
Blue Mountains, Ontario
Designer Dream Home at the Base of Blue Mountain! Welcome to this stunning automated designer Smart-Home nestled in the highly sought-after community of Windfall, located right at the base of Blue Mountain. This exquisite 6-bedroom, 4-bathroom residence operates with iPad Automation and combines high-end design, thoughtful craftsmanship, a welcoming layout, and all just minutes from the charming town of Collingwood. From the moment you arrive, the home's white board and batten exterior with striking black windows, gas lanterns, and an expansive covered front porch sets the tone for the quality and style within. Step inside to be greeted by light-toned hardwood flooring throughout and an impressive front foyer that opens into an elegantly curated space. The main floor is a sanctuary of luxury, adorned with custom wallpaper, designer lighting, and drapery. The bathrooms feature glass showers and black hardware and shower accents. Each of the home's bedrooms has been methodically designed with comfort and aesthetic in mind. The stunning kitchen, showcases seamless built-in appliances, handleless cabinetry, a quartz waterfall island in luxe taupe tones, and under-mount lighting that completes the sleek, modern look. The living room is bathed in southern light, thanks to expansive windows, and features a custom ribbed fireplace, hardwood wall treatments, and elegant lighting fixtures.The mudroom/laundry room continues the modern vibe with custom handleless cabinetry, maximizing both style and function. The large finished basement offers a spacious rec room and family area, large enough for both a ping pong table and full sectional seating, that make the lower level feel bright and welcoming. This is a rare opportunity to own a beautifully designed, Start-of-the-Art, move-in-ready home in one of the areas most desirable communities, offering rural charm with urban conveniences and spa like amenities. Book your showing today! (id:46441)
1093 Reynolds Road
Minden Hills (Minden), Ontario
Rich in history and natural beauty, this 10 acres with separate living quarters at 1093 Reynolds Road offers a rare opportunity to own a piece of Horseshoe Lake's storied past. Originally part of a lodge that encompassed 100 acres of pristine land, this home was thoughtfully built on the foundation of the original barn. The basement reveals massive support beams and impressive thick stone walls that stand as a testament to its historic origins, while a 2005 addition expanded the living space while maintaining the property's unique character. This 3-bedroom, 3-bathroom residence features an innovative layout with two completely separate living quarters, each equipped with its own full kitchen perfect for multi-generational living or hosting guests with privacy. Including a newly renovated powder room, a heat pump and propane furnace as back up. Step outside to discover a charming gazebo, breathtaking views of Horseshoe Lake, and a dock across the road, offering water access for swimming, fishing, and boating adventures. With over 10 acres of land, this property provides a rare combination of privacy and space. Fenced for children and pets. Experience lakeside living enriched by history at 1093 Reynolds Road, where the charm of the past meets the comfort of today in one extraordinary property across from beautiful Horseshoe Lake. *Opportunity to purchase an additional 1.2 acres with approx. 150' of frontage on Horseshoe Lake Road in addition to this listing. PIN 391900335. See MNR Map. (id:46441)
87 Mussen Street
Guelph (Victoria North), Ontario
Charming upper unit of a 3 bedroom townhome for lease! This beautifully updated 3-bedroom, 2.5-bathroom freehold end unit townhome offers an ideal blend of modern comfort and convenience, perfect for anyone looking for a spacious and stylish living environment. Key Features: Updated Throughout, Experience a fresh and contemporary vibe with recent updates, including a modern kitchen equipped with appliances and ample counter space. Main Floor Amenities: Enjoy the convenience of a well-appointed powder room, a bright and airy family room, and a newly upgraded kitchen that's perfect for entertaining and family meals. Upper Floor Living: The second floor boasts three generous bedrooms with easy access to a well-sized full bathroom, a serene primary bedroom featuring a private ensuite and a spacious walk-in closet, as well as a versatile den/office space. Convenient In-Unit Laundry: Located upstairs for your convenience, laundry day will be a breeze with this well-placed feature. This two-story upper unit is perfect for professionals, families, or anyone seeking a comfortable home in a desirable location. Be part of a vibrant community while enjoying the privacy and advantages of living in an end unit townhome. Short bike ride to the Guelph lake and many great outdoor scenic trails and places! (id:46441)
21 - 1158 Ranwood Road
Muskoka Lakes (Medora), Ontario
Upper Lake Muskoka prime Beaumaris to Port Carling corridor. A kingdom. An oasis. Timeless waterside elegance abounds at this 2.7 acre Sunrise to Sunset point of land. 7 bedroom, 8 bathroom sprawling water's edge cottage boasting more than half a circumference of dauntingly beautiful views for miles, with grand principal living spaces flowing seamlessly to extensive decking, seasonal westerly Muskoka room, pantry, 2 fireplaces, separate main floor family room with guest suite above, and main floor owner's suite with private office/den. Finished lower level walkout with suites of bedrooms, and magnificent mechanicals. Handsome 2 slip 2 storey boathouse with living quarters, and expansive s.w. swim/sitting dock, 3rd exterior slip, granite paths, deep water, classic rock shelf shoreline, with views spanning from east to south to west on a true point of land. Detached 4-car garage with spa including bathroom, sauna, and steam room, with full gymnasium above. Plus, a separate 800 sq. ft. hilltop observatory with rooftop granite terrace to drink in even more impressive water views. Exclusively located just 6 minutes to Port Carling by boat or car, with endless features including Generators, central air, intercom, the list goes on. This Lake Front Estate not only affords one of the most sought after addresses, it truly serves up 'something for everyone'. Being marketed and sold mostly furnished and equipped, turnkey, for today's Muskoka family seeking the very best. (id:46441)
86 Sixth Street
Midland, Ontario
Location Location. Within walking distance to down town, The Transcanada Trail, Park right across the street from Property (with new playground equipment and basket ball count two years ago), Schools, Beach and even a water view from living room window. This home boasts a 10,000 sq foot lot, new gas furnace 2023, 3 bedrooms, main floor laundry and much more. Come see this great starter Home. (id:46441)
2059 Upper Big Chute Road
Severn, Ontario
RARE OPPORTUNITY TO OWN 54.49 BEAUTIFUL ACRES ON A YEAR-ROUND MUNICIPALLY MAINTAINED ROAD BETWEEN BEAR CREEK AND THE NORTH RIVER. ENJOY A PERFECT MIX OF PRIVACY AND PRODUCTIVITY WITH APPROX. 36 ACRES OF ACTIVE FARMLAND AND 17 ACRES OF TREED LAND. THIS SPACIOUS HOME OFFERS OVER 4,000 SQ FT OF LIVING SPACE WITH HIGH CEILINGS, A LARGE ATTACHED GARAGE, FRONT PORCH, REAR DECK, AND ATTACHED GREENHOUSE. THE PRIMARY BEDROOM FEATURES A WALK-IN CLOSET WITH UPPER STORAGE AND A PRIVATE ENSUITE. ENJOY AN OPEN LAYOUT, PANTRY, AND A WALK-OUT BASEMENT WITH ROUGHED-IN IN-FLOOR HEATING AND FIREWOOD STORAGE. IN-LAW SUITE POTENTIAL ON BOTH UPPER AND LOWER LEVELS WITH ROUGH-INS FOR ADDITIONAL BATHROOMS. TWO LARGE COLD ROOMS AND A BASEMENT READY TO BE FINISHED TO SUIT YOUR NEEDS.OUTBUILDINGS INCLUDE THREE SEPARATE STORAGE STRUCTURES AND THREE FIELD ACCESS POINTS. EQUIPPED WITH A 200 AMP PANEL AND MANUAL GENERATOR PANEL. MINUTES TO DOWNTOWN COLDWATER, HWY 400, MIDLAND, ORILLIA, AND BARRIE. CLOSE TO SKI HILLS, GOLF COURSES, MARINAS, GEORGIAN BAY, EQUESTRIAN FACILITIES, SNOWMOBILE & ATV TRAILS, AND THE TRANS-CANADA TRAIL. BOOK YOUR PRIVATE TOUR TODAY! (id:46441)
147 Escarpment Crescent
Collingwood, Ontario
4 bedroom end unit condo with over 1,600 square feet of living space! With a little updating, you can make this condo into your weekend retreat or full time residence with an open concept main floor featuring a spacious living room with wood burning fireplace and sliding door to your patio with mature trees. The kitchen features lots of storage and counter space. On the second level, you will find all four bedrooms and a 4pc bath but the highlight is the spacious Primary Bedroom with it's own 4pc ensuite. Laundry is located on the main floor in a separate room with lots of additional storage options. This is a great location being close to Cranberry Golf Course and steps to Collingwood's Trail System, shops and more making this a true four season destination. (id:46441)
24 Danielle Crescent
Midland, Ontario
Located in a sought-after executive community, this spacious 4-bedroom, 2.5-bath home is thoughtfully upgraded and beautifully maintained. Very bright, west facing corner unit with large windows throughout. The primary suite offers a walk-in closet and an elegant 3-piece ensuite. Enjoy the generous storage and multiple walk-in closets. A striking solid oak staircase anchors the home, complementing the airy open-concept layout with 9 ceilings throughout. The kitchen is both stylish and functional, featuring stone countertops, brand-new appliances including a gas stove, and upgraded under-cabinet lighting. Custom designer lighting extends throughout the home, including stairwell auto lighting, hallway pendant fixtures, and exterior motion detection for added security. Total upgrades valued at over $90,000 including a $4K water softening and filtration system and $4K in custom blinds throughout the home for comfort and privacy. A detached garage and ample parking add everyday practicality, while the low-maintenance yard and attractive curb appeal make this property a standout. Enjoy the convenience of nearby trails, restaurants, the waterfront, and shopping! (id:46441)
1 - 891 River Road W
Wasaga Beach, Ontario
Charming and affordable ground floor 1-bedroom condo, nestled within the Gough Landing community. Perfectly designed for comfortable living, with a private entrance, this unit features an open-concept layout connecting the living, dining, and kitchen areas. A cozy gas fireplace serves as the main source of heat, adding warmth and ambience to your space.The bedroom is generously sized, providing ample room for relaxation and rest. On site laundry facilities are conveniently located just next door, making day-to-day living even easier. Adjacent to walking trails. Enjoy the convenience of being close to Wasaga Beach's best amenities, including the beach itself, local library, rec centre, twin pad arena, shopping, dining, and more. Situated on a bus route, this condo offers easy access to everything you need, whether you're commuting or exploring. Experience the best of Wasaga Beach living from this delightful and well-located condo at Gough Landing! Pets allowed if under 20lbs. Condo fees cover: snow removal, garbage and recycling as well as lawn care and maintenance. (id:46441)
7146 Highway 26
Clearview (Stayner), Ontario
Updated. Move-in ready. Full of potential. This 4-bedroom charmer is the perfect fit for first-time buyers or savvy investors. With key upgrades completed in 2021, including the roof, siding, and several windows, you can move in with peace of mind. The home offers a flexible layout with 2 bedrooms upstairs and 2 on the main floor, ideal for families or work-from-home needs. Enjoy modern touches throughout, including new flooring, a refreshed bathroom, and fresh paint. Step outside to a new rear deck that's perfect for summer nights or weekend lounging. A nicely sized shed with power provides great space for storage, hobbies, or a small workshop. The large yard is ready for gardening, kids, or pets and it's just a short walk to downtown for local shops and restaurants. With potential for future commercial use, this property offers value today and flexibility for tomorrow. A great opportunity to get into the market with style and options. Don't miss it! (id:46441)
91 Farleys Road
Whitestone (Dunchurch), Ontario
Welcome to 91 Farleys Road, a fully winterized 3-bedroom bungalow on the shores of stunning Whitestone Lake. This east-facing, sandy beachfront property is where the sun rises over your dock and laughter echoes through the trees. Set on a gently sloping, partially cleared lot with 133 feet of shoreline and 0.39 acres of space to explore, this property offers the perfect mix of comfort and adventure for the whole family. Whether you're building sandcastles, casting lines off the dock, or enjoying an evening BBQ on the deck, every day here is made for memories. Inside, the home features a bright, open-concept layout with views of the lake, separate heating controls for every room, a finished basement with space for games or guests, and thoughtful touches like being wired for a generator. A double detached garage keeps all the toys secure and ready for the next outing and the teen cave attached to the garage means all members of the family have their place to call their own. Located just minutes from Dunchurch, you'll find everything you need from groceries and LCBO to a library, community centre, marina, and public boat launches. Whitestone Lake is a well-loved, 4-season lake with boating, snowmobiling, paddling, and great fishing connected to a warm and welcoming township where community spirit thrives. Here, neighbours still wave and time slows down just enough to matter. Whether you're looking for your year-round home or your family cottage, 91 Farleys Road is more than a property its your chance to live a lifestyle where nature nurtures and every season brings a new reason to stay and Be Where You Want To Be. (id:46441)


