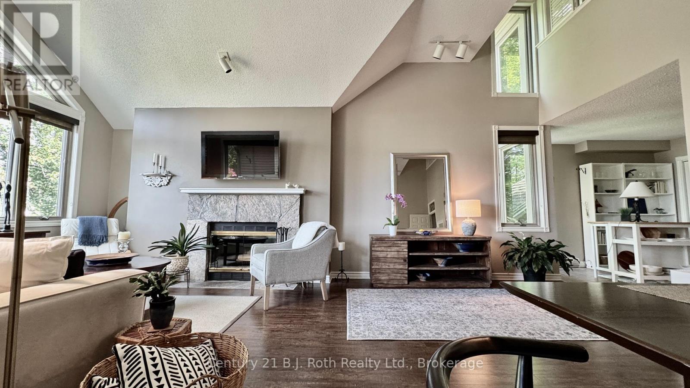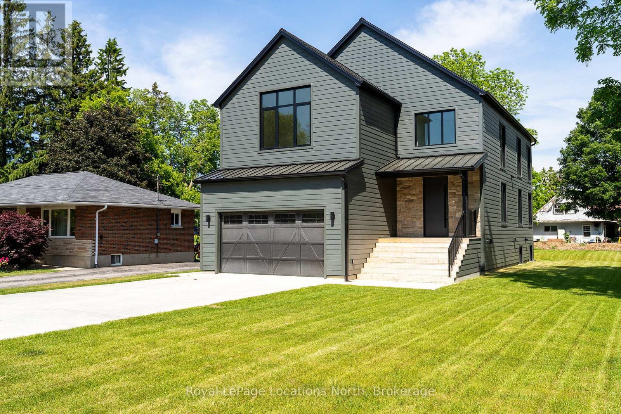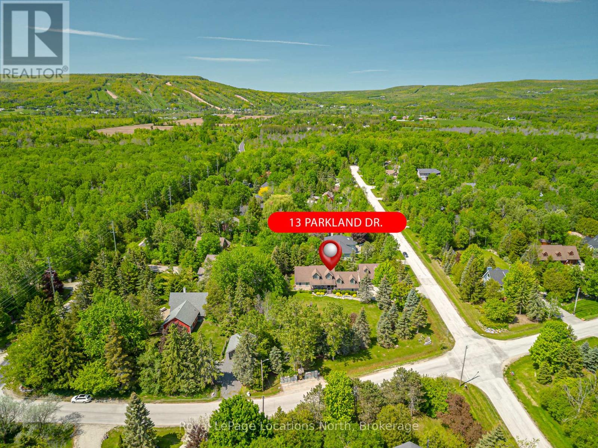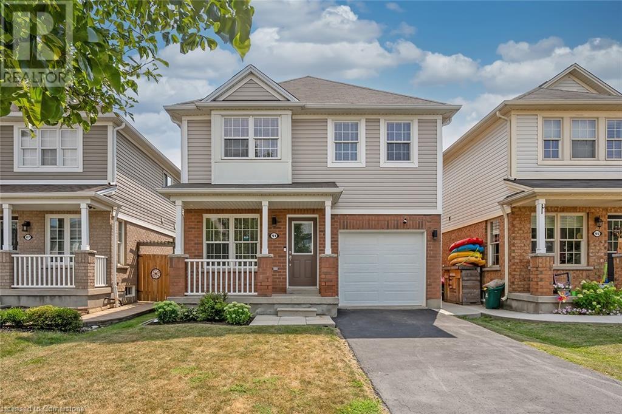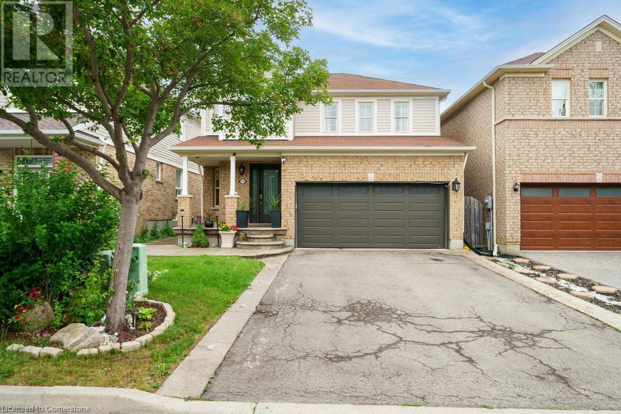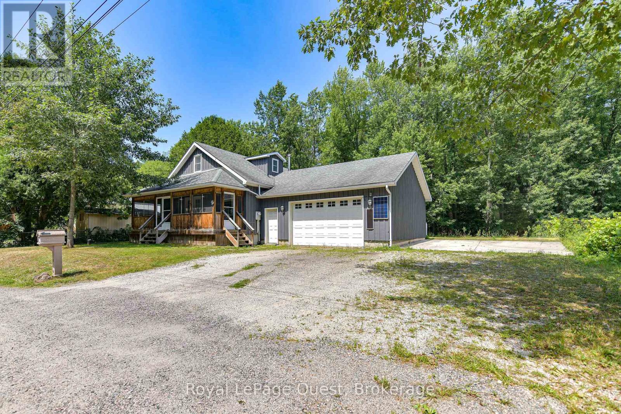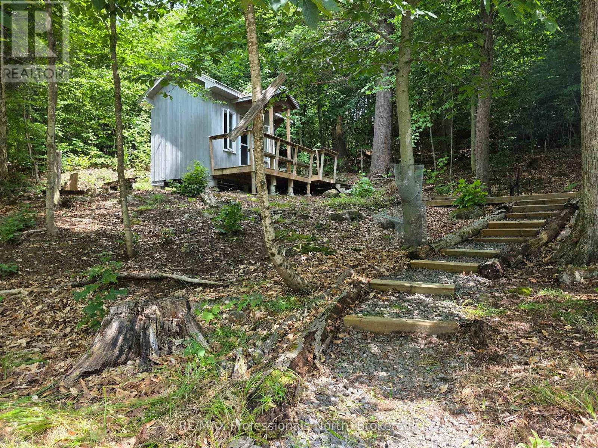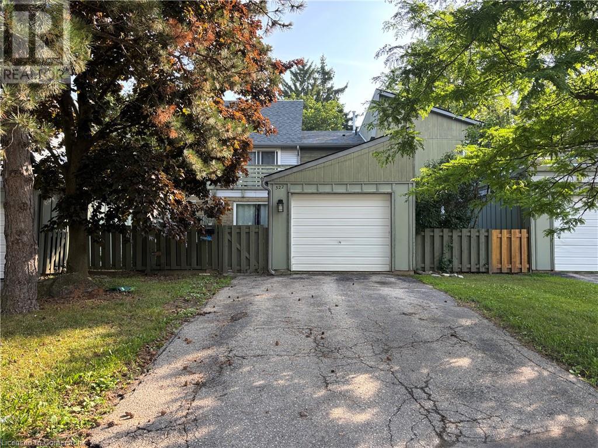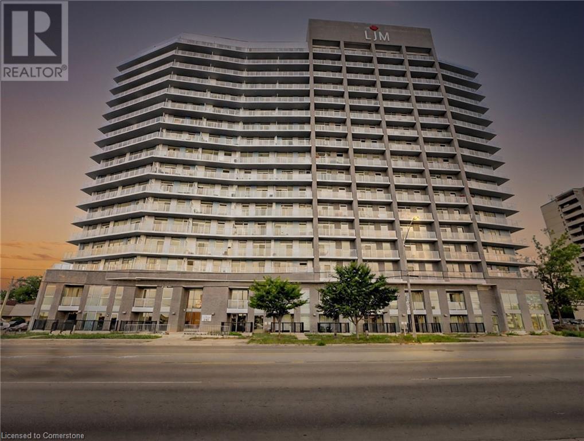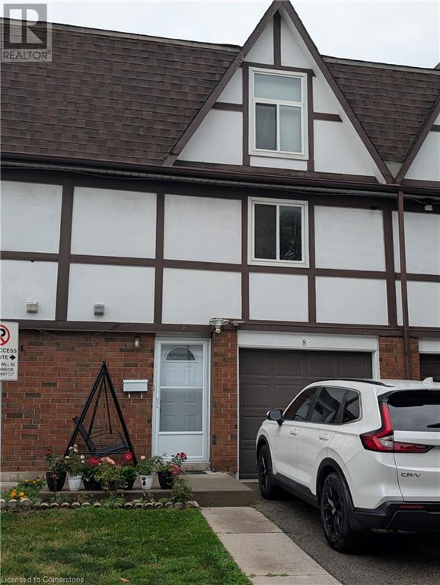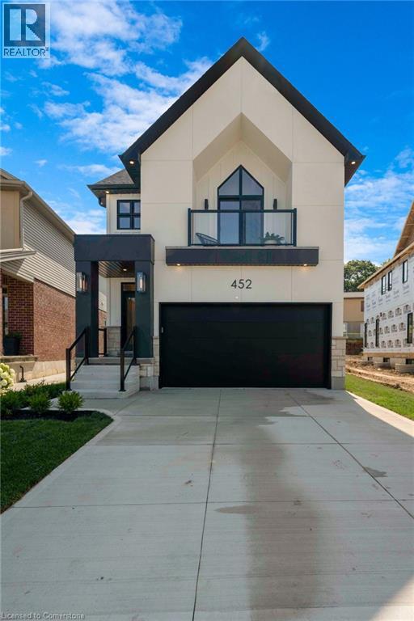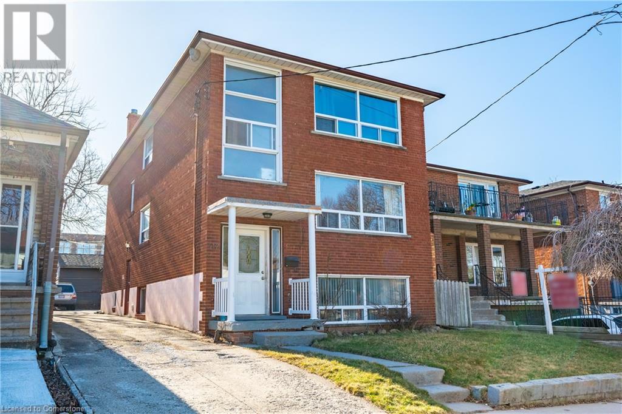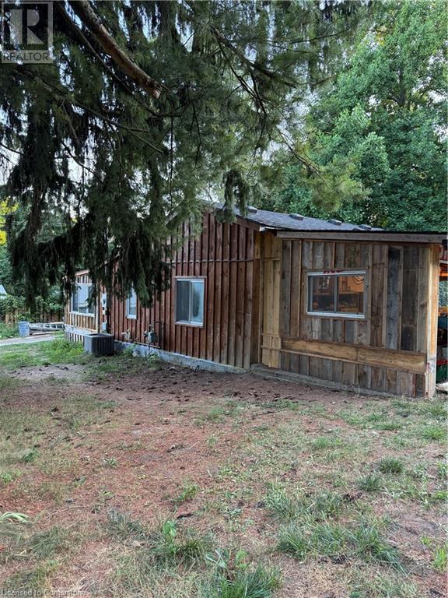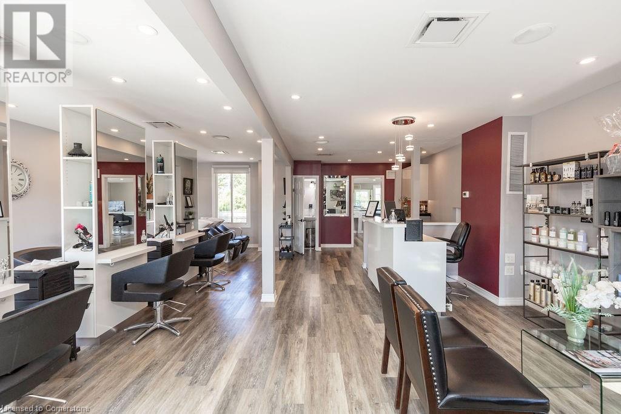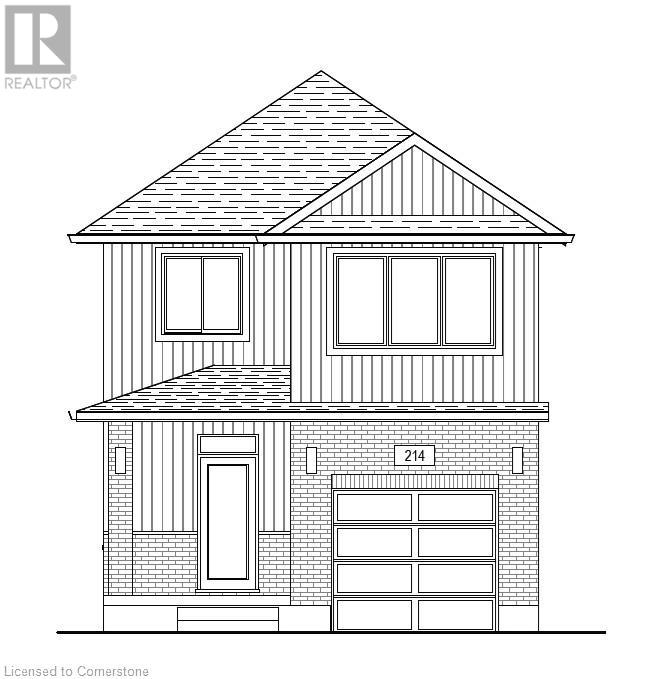331 Grandview Hilltop Drive
Huntsville (Chaffey), Ontario
City sophistication in the center of Muskoka. This open concept modern floor plan is unique with only 3 other models like it in Grandview. Quiet top floor,(no noise over head) corner unit, loft model. 2 bedrooms each with their own ensuite. Plenty of windows to bring in the natural sunlight. "Grand view" from the private patio. Laundry off the kitchen. Master bedroom is presently in the shuttered loft or could be used for a den, office or second bedroom. Walk down a forested pathway to Fairy Lake. Swim from the dock or wade into the clear waters to kayak or canoe. This is a great place to sun & visit with your neighbors. Grandview is your gateway to Muskoka Living. Lots of Provincial parks near by. Close to town amenities including "big box" stores, boutique shops & restaurants. Surrounded by trees, rocks & water you have that cottage feel without the work ! Makes a great getaway, full time resident or income earning potential as an Airbnb. Dog & people friendly established community. Reasonable condo fees of $590/month. (id:46441)
1 Sr407 Severn River Shores
Muskoka Lakes (Wood (Muskoka Lakes)), Ontario
Boat access only Tucked away on the shores of the Severn River, this rustic retreat offers natural beauty with its 370 ft of waterfront and over 700 ft depth. Surrounded by tall pines and the peaceful sound of the water, this is a true escape from the everyday. The cottage features 3 small bedrooms, as well as ample sized kitchen and living areas. The woodburning stove offers plenty of warmth on those chilly spring or fall nights. Step outside to enjoy your direct access to the Severn River for boating, kayaking and fishing. It has a natural landscape with outcroppings and mature trees. A tranquil spot for a campfire by the river. This is a place where memories are made. A rare find on the Severn don't miss your chance to own this slice of rugged paradise. There is no bathroom in the cottage, just an outhouse. This property is being sold in as is condition. (id:46441)
18 Melville Street
Clearview (Nottawa), Ontario
Refined Living in the Heart of Southern Georgian Bay - Welcome to 18 Melville Street - a thoughtfully crafted 3-bedroom, 2.5-bathroom custom home offering the perfect balance of modern elegance, functionality, and long-term value. Perfectly situated just minutes from downtown Collingwood, Blue Mountain, Osler Bluff Ski Club, and Georgian Bay, this property also offers walkable access to local schools, shops, parks, and scenic trails ideal for both full-time living and weekend escapes. Inside, you'll find a bright, open-concept floor plan finished with wide plank oak flooring and oversized aluminum tilt-and-turn windows that bathe the home in natural light. The chef-inspired kitchen boasts high-end appliances, quartz countertops, custom cabinetry, and a spacious walk-in pantry tailor-made for entertaining and everyday ease.The primary suite is a tranquil retreat, complete with a luxurious spa-style ensuite featuring heated floors, dual vanities, a soaker tub, and a glass-enclosed shower. Every detail speaks to thoughtful design and quality craftsmanship. Additional highlights include heated & polished concrete floors. Fully roughed-in basement with separate entrance offering in-law suite or income potential. Step outside to a landscaped backyard, a concrete driveway with parking for six, and a spacious two-car garage. This property is turn-key and designed for comfort in all seasons. Experience luxury living with small-town charm just a short drive to skiing, beaches, dining, trails and more. (id:46441)
13 Parkland Drive
Clearview, Ontario
Your Dream Home Awaits in Prestigious Collingwoodlands. Discover the essence of refined country living in this truly exquisite 4-bedroom custom-built residence, nestled within the sought-after enclave of Collingwoodlands. Just minutes from the vibrant town of Collingwood & moments from Oslerbrook Golf Club, Osler Bluff Ski Club, & Blue Mountain Village, this exceptional property places you at the heart of Southern Georgian Bays most celebrated lifestyle & recreation. Crafted with timeless elegance & enduring quality, this home showcases superior craftsmanship, luxurious finishes & a design that seamlessly blends beauty with function. At its heart lies a gourmet chefs kitchen, complete with top-tier appliances, an expansive centre island, and fine detailing perfect for both sophisticated entertaining & everyday enjoyment. The gracious living room opens onto a covered porch, inviting you to begin your day with a coffee in hand, surrounded by natures tranquillity. A spacious dining room creates the perfect setting for memorable gatherings. The main-floor primary suite is a private retreat, featuring a spa-like 5-piece ensuite, walk-in closet, and direct access to a gorgeous 3 season sunroom , which flows out to the BBQ area & beautifully landscaped grounds. Upstairs, you'll find three beautifully appointed bedrooms, a 4-piece bathroom with a soaker tub. A charming loft-style family room is ideal for cozy movie nights or quiet reflection. The fully finished lower level offers exceptional versatility, with a second kitchen, pantry, home office, woodstove, & a spacious rec room/gym, with walk-out access to the heated double garage. Outdoors, relax in your private resort-like oasis, complete with a heated saltwater pool, detached double garage with loft & a heated attached garage with pool access. Professionally styled & lovingly maintained, this extraordinary home invites you to live a life of beauty, comfort & connection in one of Collingwood's most desirable enclaves. (id:46441)
91 Cleghorn Drive
Binbrook, Ontario
Step into an inviting foyer featuring ceramic tile, single front door w/glass insert and single front hall closet. From there, proceed to the living room, complete with laminate flooring and two double windows adorned with white shades. Next, enter the bright eat in kitchen, equipped with a suite of four appliances and elegant dark wood cabinetry, double stainless steel sink, sliding door access to the backyard and the formal dining room joined making this a versatile and large space. On the main floor, you will also find convenient access to a single-car garage with an automatic door opener and storage shelving, along with a two-piece bathroom for guests. Ascend the staircase, featuring a new runner, to discover 3 well-appointed bedrooms. The primary suite is generously sized, featuring a large window and a walk-in closet. The additional 2 bedrooms are also spacious, each with double closets and double windows. The upper level includes a convenient walk-in laundry room equipped with a washer and dryer, as well as a four-piece bathroom complete with a double-wide vanity, single sink, tub-shower combination with ceramic backsplash. The partially finished basement awaits your personal touch, offering a recreation room and potential office or bedroom space, along with abundant storage options. Outside, enjoy a fully fenced, oversized backyard featuring a lovely wood deck that leads down to a concrete patio. The front yard provides a single-car driveway, a charming front porch, a combination of brick and vinyl, complemented by beautifully landscaped perennial gardens. A concrete walkway runs alongside the house, enhancing accessibility and curb appeal all located on a family-friendly street. This property is perfect for families seeking comfort and convenience in a desirable neighbourhood. *Some photos contain AI technology. (id:46441)
150 Voyager Pass
Hamilton, Ontario
Welcome to 150 Voyager Pass, a beautifully maintained 3+1 bedroom, 4 bathroom home located in one of Glanbrook's most sought-after family neighbourhoods. This spacious property offers a double car garage, warm wood floors throughout, and a smart, functional layout perfect for families of all sizes. The upper level features three generous bedrooms, including a primary suite with a private ensuite. On the main floor, enjoy a bright, open-concept living and dining area that flows into a stylish kitchen ideal for everyday living and entertaining. The finished basement offers even more living space, complete with a full kitchen, an additional bedroom, and a full bathroom perfect for in-laws, or guests. Step outside to your expansive backyard retreat, featuring a large, fully fenced yard and a charming gazebo perfect for summer barbecues, relaxing evenings, or entertaining friends and family. Located just minutes from top-rated schools, a gym, grocery stores, and popular fast food spots, this home combines comfort, space, and convenience in one fantastic package. Don't miss out this move-in-ready home is everything you've been looking for! (id:46441)
1046 Southwood Road
Gravenhurst (Morrison), Ontario
Top 5 Reasons You'll Love This Home: 1) Spacious Living -This large family home offers 5 bedrooms and 1.5 bathrooms, providing plenty of space for everyone.2) Convenient Main Floor Living - Enjoy the ease of a main floor primary bedroom and main floor laundry.3) Well-Equipped Kitchen- A generous kitchen with a pantry and ample storage makes meal prep and organization a breeze. 4) Entertainment Ready - The upper-level recreation room comes complete with a pool table and accessories, perfect for hosting family and friends. 5) Outdoor Enjoyment & Practicality - Relax in your private backyard backing onto peaceful green space, plus take advantage of a double car garage with a basement walk-up for added convenience.With easy access to HWY 11, this home combines comfort, functionality, and location. Dont miss your chance to make it yoursbook your showing today! (id:46441)
208 North Bay Lake Road
Perry (Emsdale), Ontario
A truly special property! This 72 acre parcel has a stream running from a small pond and borders onto another, larger pond at the rear. There are two cabins for living in - each meticulously buit by professional carpenters. (Drawings and permits available). There is a large garage / workshop and another large garden shed and the frame of a portable garage shelter on a wooden base. Facilities and available with 2 outhouses, one of which is built to a very high standard and worth seeing! A building site has been cleared and plans are included for a house to be built on the lot, complete with a building permit. Enter the lot via a gated entrance and follow the driveway, which goes to the first, main cabin and then cotinues on to the second cabin. From there, a trail winds past the small pond and on towards the back of the property where there is a large pond and rock formation. The property has been carefully and lovingly improved and enjoyed for over a decade. (id:46441)
6786 Christine Court
Niagara Falls, Ontario
Tucked away on a quiet court in Niagara Falls' Calaguiro Estates neighbourhood, this timeless estate offers elegance, comfort, and natural beauty in equal measure. From the moment you step inside, you’re greeted by beautiful hardwood floors, expansive bay windows that flood the space with natural light, and a striking feature stone fireplace that anchors the cozy family room. The main-floor boasts a luxurious primary suite complete with a spa-inspired 6 piece ensuite bath — your personal sanctuary. The spacious kitchen is ideal for the home chef, offering ample counter space, generous cabinetry, and a charming breakfast nook surrounded by oversized windows with views of your private backyard retreat. Enjoy the ease of a large main floor laundry room with plenty of built-in storage. Upstairs, you’ll find and additional 3 generously sized bedrooms. The open-concept, partially finished basement features large windows and offers endless potential for additional living space, entertainment, or home office use. Step outside into your beautifully landscaped backyard oasis, backing onto a wooded area that provides privacy, tranquility, and a connection to nature rarely found within city limits. This is a rare opportunity to own a classic, well-appointed home in a serene setting — just minutes from local amenities, top-rated schools, and the scenic wonders of Niagara. (id:46441)
322 Scottsdale Drive
Guelph, Ontario
Large 4 Bed 3 bath house in Guelph near universities and stone Rd mall. Easy walk to schools, shopping and bus route. Main floor Kitchen overlooks dining room and family room. Spacious foyer and living room at the entrance.3 spacious bedrooms on the 2nd floor. Primary bedroom comes with ensuite bath, walk-in closet and a private balcony. Basement has another bedroom, an office room and a large rec room. No shortage of storage in this house. Comes with inhouse laundry, central A/C and heating. Detached garage and driveway parking spaces can accommodate up to 3 cars . Utilities are extra. Immediate possession. (id:46441)
57 Main Street S
Waterford, Ontario
Prime Investment Opportunity in the Heart of Downtown Waterford – 57 Main Street South, Waterford — a unique and versatile commercial property that offers the perfect blend of income potential, business opportunity, and small-town charm. Ideally located in the vibrant downtown core, this well-maintained, mixed-use building features a high-visibility main-level convenience store. Upstairs, the property boasts two residential units: a bright studio apartment and a spacious 2-bedroom apartment, providing excellent rental income or the option for owner-occupied living. Live where you work or invest. Waterford is a growing community in Norfolk County known for its friendly atmosphere, scenic walking and biking trails, and a supportive business environment. Located just 20 minutes to Brantford and 15 minutes to Simcoe, Waterford offers an ideal blend of small-town living with easy access to urban centers. With steady tourism drawn by the nearby Waterford Heritage Trail, Pumpkinfest, and proximity to Lake Erie beaches, the town continues to grow in popularity and potential. Whether you're an investor seeking reliable cash flow, or an entrepreneur dreaming of running a business with a home above, 57 Main St S delivers exceptional value and opportunity. Seize this rare chance to own a prime piece of downtown Waterford real estate with multi-purpose potential. (id:46441)
2782 Barton Street E Unit# 1418
Hamilton, Ontario
Modern 1 bed, 1 bath condo offering 575 sq ft of open-concept living with in-suite laundry, private balcony, and panoramic views. Located in a newly built, amenity-rich building at 2782 Barton St E, just minutes from Redhill Valley Pkwy, QEW, Eastgate Square, and Lake Ontario. Enjoy a sleek kitchen with stainless steel appliances, large windows with natural light, and a spacious bedroom with ample closet space. Ideal for first-time buyers, downsizers, or investors. Building features include gym, party room, rooftop terrace, concierge, and EV charging. 1 Underground parking Included. Conveniently located steps from transit, shopping, restaurants, and parks in a vibrant and growing neighbourhood. (id:46441)
8 Amy Lane Unit# 39
Hamilton, Ontario
Three level townhouse located at prime East end of Hamilton. This home features spacious main floor rec/living area with 2 piece washroom. Inside entry garage and/or backyard. econd level features bright family area, dining area and kitchen with ample counter space. Laundry room beside kitchen at second level. Upstairs 3 bedrooms with plenty of room and main washroom. No carpet, laminate floors, S/S dishwasher, fridge. Very good location, easy access to Hwys, public transit, new GO station, mall and schools. Nearby community centre makes it perfect for family living. All RSA. Lots of visitor parking. Furnace & AC to be paid out at closing. (id:46441)
452 Westhaven Street
Waterloo, Ontario
Experience thoughtful design and quality finishes in this 2,297 sq. ft. new build by Ritz Homes. This home features 4 spacious bedrooms, 2.5 modern bathrooms, 9 ft ceilings and a double car garage, providing practical space for everyday living. The custom kitchen includes quartz countertops, included appliances, and a functional butler’s kitchen separated by a stylish glass partition. A custom fireplace with textured tile and wood-tone paneling creates a warm focal point in the main living area, while a second fireplace with a Microcement finish adds character to the upper-level flex space. Upgrades continue throughout the home, with engineered hardwood on the main floor, carpet free laminate upstairs, and premium fixtures and hardware throughout. The primary suite includes a balcony, perfect for a quiet morning coffee, and a spa-inspired ensuite with elevated finishes. Large windows invite natural light into every corner, and the landscaped exterior with a concrete pad creates a ready to enjoy outdoor space. Conveniently located near Ira Needles and The Boardwalk shopping area, this home offers easy access to cafés, shops, and more. This home delivers thoughtful upgrades, functionality, and a modern feel across every level. (id:46441)
1565 Hwy 24 E
Vittoria, Ontario
Extra space needed? This versatile 30’ x 40’ outbuilding is now available for lease, ideally situated just off the main road on the left side of the property’s driveway. Whether you're looking to have reliable storage for vehicles, equipment, boats, etc. This space offers the flexibility to suit your needs. Conveniently located just minutes from Port Dover, Simcoe, and the shores of Lake Erie. Reach out today to learn more or schedule a viewing! (id:46441)
312 Atlas Avenue
York, Ontario
Welcome to 312 Atlas Avenue, this all-brick legal Triplex ( 2 x 2 bedrooms and 1 x 1 bedrooms) is fully rented, a great addition to any investment portfolio. Private driveway with 4 parking spots in back. Nestled in the vibrant prime location of Oakwood Village, you'll enjoy the convenience of nearby shops, parks, schools, and easy access to public transit steps to Cedarvale Park, Leo Baeck, shops, restaurants, Allen Rd, Eglinton West Station and LRT. Features include newer roof and boiler within 5 years, 4 separate hydro meters, coin laundry for additional income. Live in one unit and rent the other, perhaps the possibility of a laneway secondary dwelling? Buyers to do own diligence. Great long term investment here!!! (id:46441)
17 Queen Street N
Scotland, Ontario
Charming Two-Bedroom Bungalow on a Spacious Treed Lot – Scotland, Ontario Tucked away at the end of a quiet dead-end street in the peaceful village of Scotland, this two-bedroom bungalow sits on a generous, mature treed lot offering privacy and endless potential. With a large driveway and expansive yard, there's plenty of room for gardening, recreation, or future expansion. Inside, the home features a spacious kitchen and a cozy layout perfect for small families, downsizers, or first-time buyers. While the property does need some TLC, it presents a fantastic opportunity to customize and update to your taste—whether you're looking for a weekend retreat or a forever home. Enjoy the charm of small-community living with local amenities nearby and convenient access to major routes. Surrounded by nature and nestled in a quiet neighborhood, this property offers the peace and quiet you’ve been looking for, along with the chance to add value through renovation. A rare find in a welcoming rural setting—bring your vision and make it your own! (id:46441)
664 Upper James Street
Hamilton, Ontario
Attention Hair Stylists, Designers, Artists, Barbers & Boutique Salon Owners! A rare opportunity awaits! Step into ownership of a famously established, state-of-the-art high-end salon. Fully turnkey and ready to elevate your career or expand your brand. Strategically located across from Hamilton Mountain’s busiest power centres, this boutique salon is a true showstopper ,presenting 11 out of 10 in design, ambiance, and reputation. Includes - Land, building & business, All chattels, fixtures & equipment. Optional seller training and/or continued involvement for up to 3 years. Whether you’re an industry veteran or rising talent, this is your chance to own a landmark in Hamilton’s beauty scene. (id:46441)
30 Terrace Drive
Dundas, Ontario
Welcome to 30 Terrace Drive. One of the most sought after streets in Dundas. Unique floor plan, elevated bungalow with lower level at grade level. This home could easily accommodate an in-law set up. Same owners for 46 years. Spacious principle rooms, 2 full bathrooms, rec room with wood burning fire place, formal dining room, Double car garage with access to the lower level. Flexible Possession (id:46441)
36 Charing Cross Street
Brantford, Ontario
Exceptional Mixed-Use Investment & Owner-Operator Opportunity A rare dual-purpose gem in Brantford’s sought-after Terrace Hill neighbourhood—this well-maintained mixed-use building offers operational flexibility and reliable rental income. Zoned C8-48, it permits a wide range of commercial uses, including retail, medical, office, salon, bakery, or restaurant. The main floor is currently occupied by a successful barber shop/salon, generating immediate rental income. It also offers a turnkey opportunity for an owner-operator—whether you're a barber or planning to launch another permitted business use. The separately accessed basement features a bright and spacious 2-bedroom residential unit, offering consistent rental returns. Located on high-visibility Charing Cross Street, one of Brantford’s busiest commercial corridors, the property benefits from excellent exposure and steady foot and vehicle traffic. It includes seven dedicated parking spaces and is just 2 minutes to Highway 403 and steps from Brantford General Hospital—a highly strategic location for both tenants and businesses. Recent upgrades include a new furnace and A/C (2015). With approximately 1,385 sq. ft. of finished space and zoning that allows for additional units or expansion at the rear , this is an excellent opportunity for investors or owner-occupiers looking to grow. (id:46441)
599 Cockshutt Road
Port Dover, Ontario
Discover the ultimate rural lifestyle on this rare 93-acre farm/equine retreat, thoughtfully designed for horse lovers, hobby farmers, or anyone seeking a peaceful and productive escape. Sustainability Meets Beauty This property is enrolled in an ALUS Canada tree planting program, with 3,500 trees planted in 2019 different varieties . These trees must remain untouched for 15 years and generate an annual income of approximately $518—a smart blend of conservation and return. The Land has approximately 49 acres of workable farmland, 12 acres of hay, 4 acres of fenced pasture. With the rest bush / trees and around the house . Plenty of space to grow, graze, and enjoy nature in every season. This spacious raised ranch features: 5 generous bedrooms & 4 bathrooms. Fully finished walk-out basement with separate entrance and a temperature-controlled wine cellar, 4 skylights that fill the home with natural light . Above-ground pool with heater on the deck for summertime fun. Automatic whole-home backup generator for peace of mind. Furnace (2023) and water heater (2022)—updated for your comfort and efficiency. Equestrian & Agricultural Features , 65 x 120 indoor riding arena, , perfect for year-round riding, 28 x 80 barn with horse stalls and hay storage, , 40 x 60 equipment barn with room for all your gear. Septic has been pumped out in 2024. Ample space for trailers, turnouts, paddocks, and more . All this, just a short drive to town amenities enjoy the serenity of country life without sacrificing convenience. Whether you're looking to grow your equestrian operation or simply enjoy the wide open spaces, this property offers the perfect blend of land, lifestyle, and long-term value. (id:46441)
599 Cockshutt Road
Port Dover, Ontario
Discover the ultimate rural lifestyle on this rare 93-acre farm/equine retreat, thoughtfully designed for horse lovers, hobby farmers, or anyone seeking a peaceful and productive escape. Sustainability Meets Beauty This property is enrolled in an ALUS Canada tree planting program, with 3,500 trees different varieties planted in 2019. These trees must remain untouched for 15 years and generate an annual income of approximately $518—a smart blend of conservation and return. The Land has approximately 49 acres of workable farmland, 12 acres of hay, 4 acres of fenced pasture. With the rest bush / trees and around the house . Plenty of space to grow, graze, and enjoy nature in every season. This spacious raised ranch features: 5 generous bedrooms & 4 bathrooms. Fully finished walk-out basement with separate entrance and a temperature-controlled wine cellar, 4 skylights that fill the home with natural light . Above-ground pool heated on the deck for summertime fun. Automatic whole-home backup generator for peace of mind. Furnace (2023) and water heater (2022)—updated for your comfort and efficiency. Equestrian & Agricultural Features , 65 x 120 indoor riding arena, , perfect for year-round riding, 28 x 80 barn with horse stalls and hay storage, , 40 x 60 equipment barn with room for all your gear. Septic has been pumped out in 2024. Ample space for trailers, turnouts, paddocks, and more . All this, just a short drive to town amenities enjoy the serenity of country life without sacrificing convenience. Whether you're looking to grow your equestrian operation or simply enjoy the wide open spaces, this property offers the perfect blend of land, lifestyle, and long-term value. (id:46441)
472 Green Gate Boulevard
Cambridge, Ontario
MOFFAT CREEK – Discover your dream home in the highly sought-after Moffat Creek community. The stunning New Chapter Series collection of detached homes offers both 3- and 4-bedroom models, 2.5 bathrooms, and the perfect blend of contemporary design and everyday functionality. Step inside the Dahlia model, showcasing a carpet-free, open-concept main floor with soaring 9-foot ceilings that create a bright and inviting atmosphere. The chef-inspired kitchen features a spacious island with an extended breakfast bar and generous storage—seamlessly flowing into the living and dining areas with walkout access to the backyard. Upstairs, the primary suite offers a private retreat with a large walk-in closet and a luxurious 4-piece ensuite. Enjoy a lifestyle that balances peaceful living with urban convenience—nestled beside an undeveloped forest with access to scenic trails and tranquil green space, providing a natural escape from the everyday. Built by Ridgeview Homes—Waterloo Region’s Home Builder of the Year (2020–2021)—these homes are crafted with exceptional quality and impressive standard finishes. Located in a growing, family-friendly East Galt neighbourhood just steps from Green Gate Park, and close to schools and Valens Lake Conservation Area. Only a 4-minute drive to Highway 8 and 11 minutes to Highway 401. Lot premiums are additional, if applicable – please see attached price sheet. (id:46441)
95 Bluegrass Boulevard
Delhi, Ontario
Welcome to Bluegrass Estates! This stunning 1,400 sq ft bungalow sits proudly on a beautifully landscaped corner lot and offers the perfect blend of comfort, elegance, and outdoor luxury. Step up to the grand entry with a stone walkway and into a spacious, welcoming foyer. Inside, you’ll find a bright, open-concept layout enhanced by engineered hardwood flooring, modern lighting, and California shutters throughout. The custom kitchen flows seamlessly into the dining and living area featuring a striking stone fireplace with a natural gas insert—ideal for cozy evenings. This thoughtfully designed home features 3 generous bedrooms and 3 bathrooms, including a private primary suite with a well-appointed ensuite. Convenient main floor laundry adds to the ease of everyday living. Step outside into your own private backyard retreat—an entertainer’s dream! Enjoy the 14' x 28' kidney-shaped saltwater pool, concrete patio, and a custom-built bar overlooking the water. Relax under the large covered back deck, complete with ceiling fan and privacy screens, or unwind in the manicured yard enclosed by vinyl fencing. Additional outdoor features include a storage shed and an in-ground lawn sprinkler system to keep everything looking its best. A spacious double garage and great curb appeal complete the package. Located in the sought-after Bluegrass Estates community, this property truly offers it all. Don't miss this rare opportunity—book your private showing today! (id:46441)

