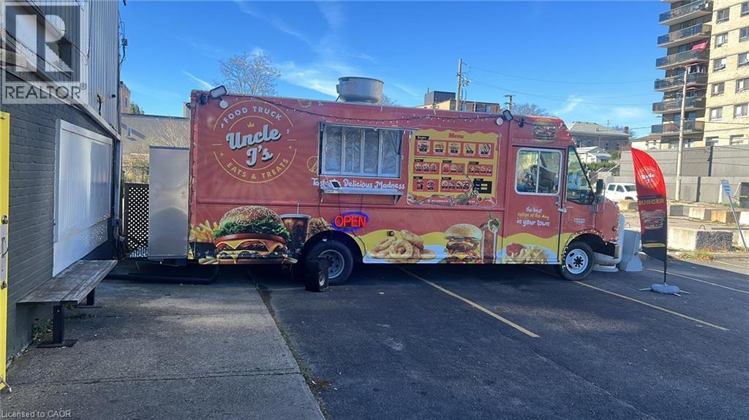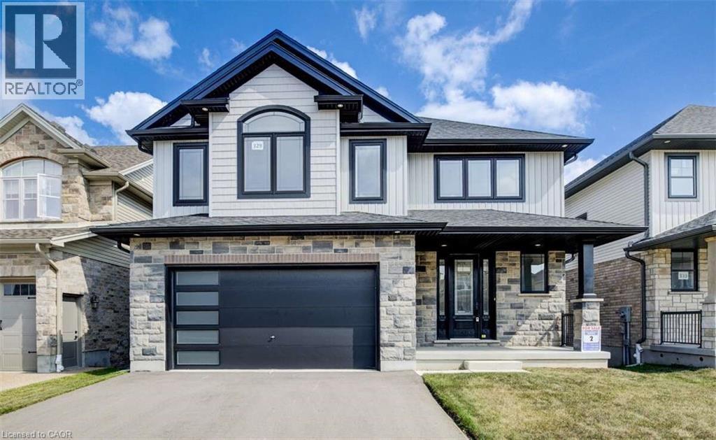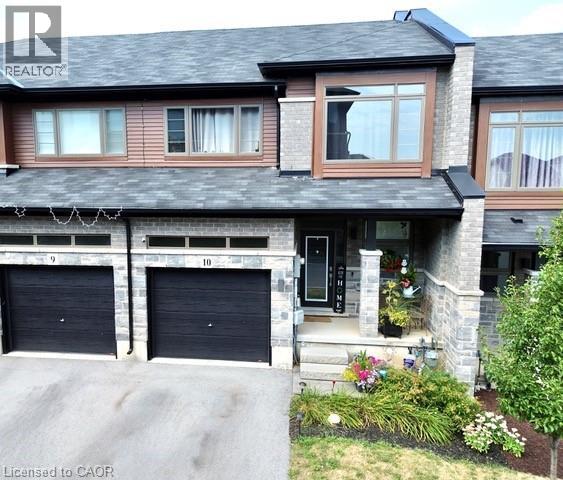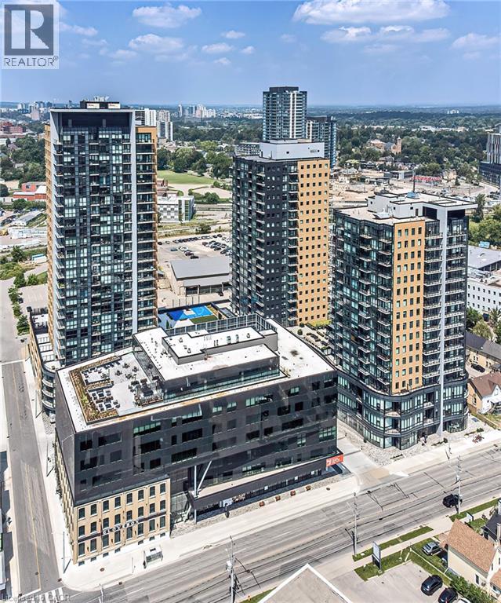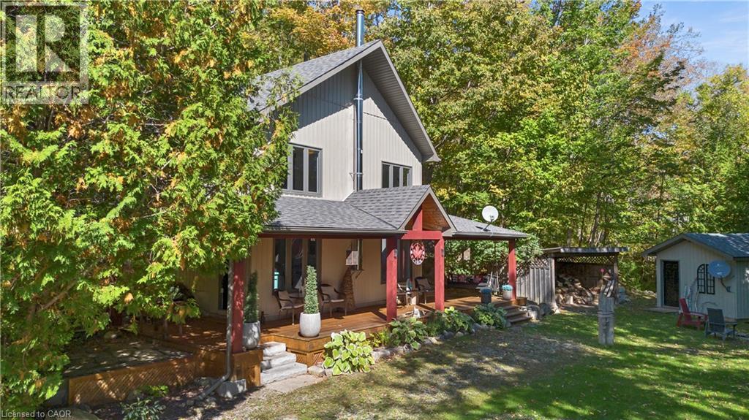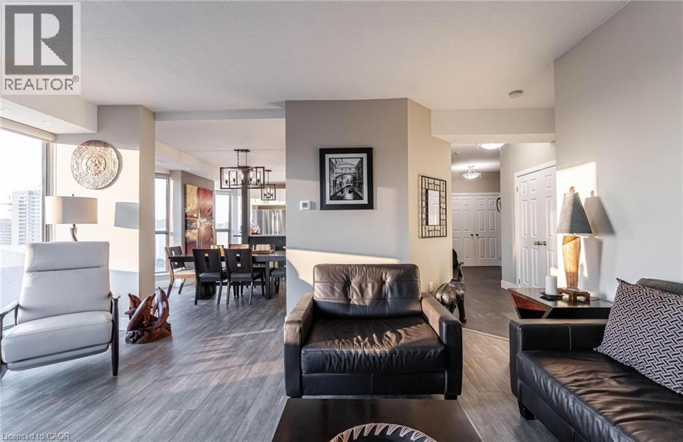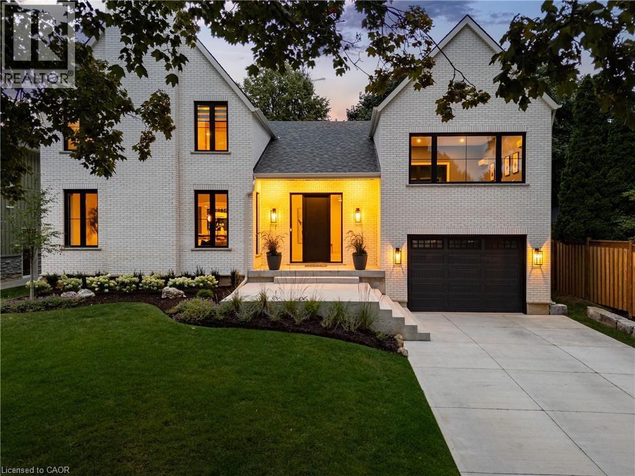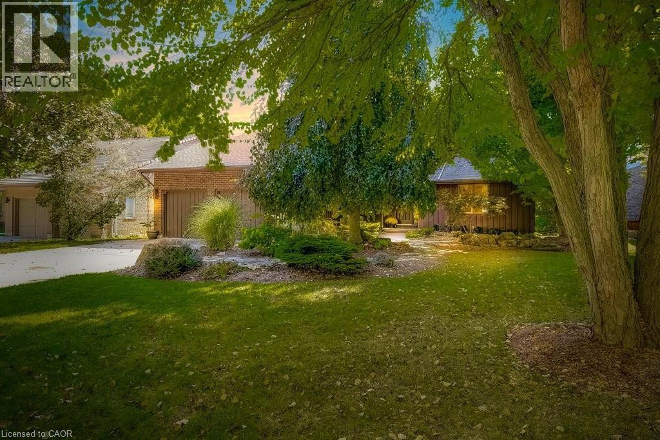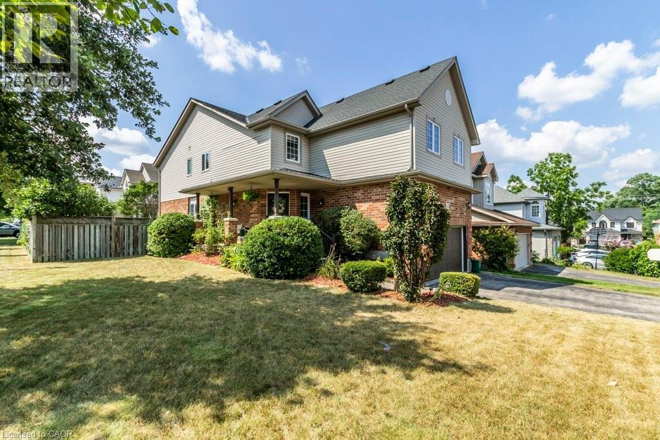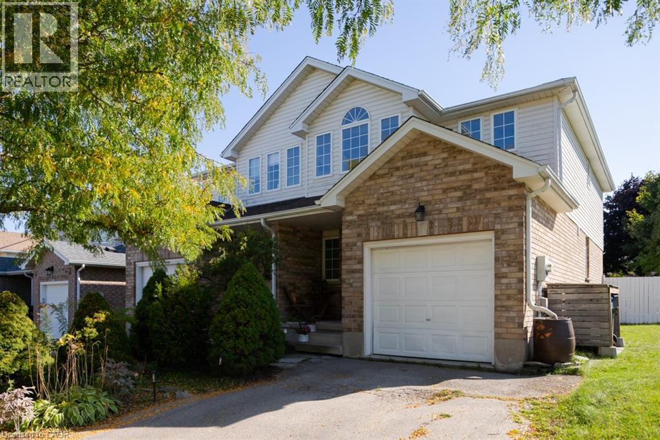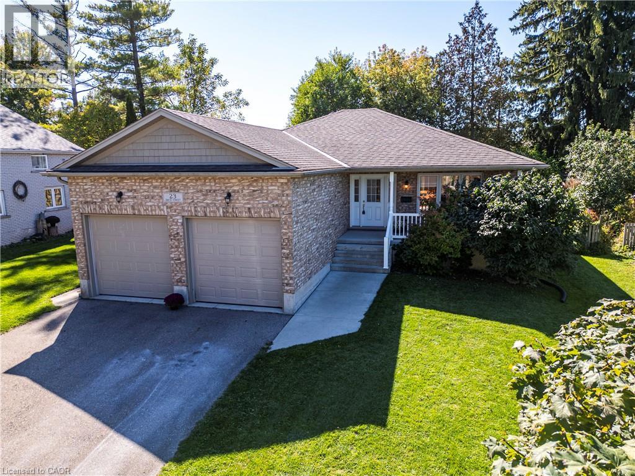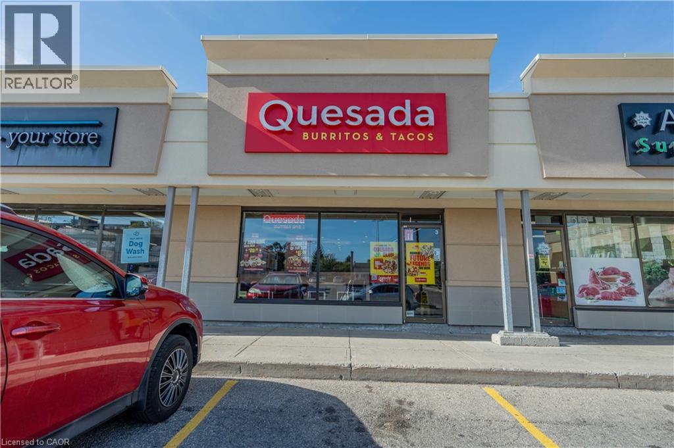20 Clarence Street
Brantford, Ontario
Exciting Business Opportunity – Uncle J’s Eats & Treats Food Truck in Downtown Brantford! Ready for a new owner or investor – this turn-key business is set up for success! Located in the heart of downtown Brantford, this drivable and fully equipped food truck offers endless potential to grow in a high-traffic area. The landlord is offering a 2-year free lease at the current prime location, or you can drive the truck and take your business anywhere you choose. The truck comes with everything you need to hit the ground running: The food truck comes fully equipped with 2 regular fryers, 1 shallow fryer, 2 burners with oven and griddle, a Henny Penny pressure fryer, 48” prep table, fridge, deep freezer, 13 ft. hood, 2 propane tanks, and 2 picnic benches for customers With a versatile menu and strong appeal to local consumers, Uncle J’s Eats & Treats is a fantastic opportunity for a motivated entrepreneur to take over and grow a brand in a vibrant community Don’t miss this chance – schedule a viewing today (id:46441)
329 Rivertrail Avenue
Kitchener, Ontario
For more info on this property, please click the Brochure button. Backing onto the beautiful Grand River Valley, offering 3,621 finished sq. ft., an attached double garage, paved driveway, rear deck, and an unfinished walk-out basement with excellent potential for additional living space. Inside, the airy foyer soars with an upper window and skylight that flood the space with natural light. The main floor (9-ft ceilings) features a family room, kitchen, dinette, dining room, den, and a three-piece bathroom. The family room is framed by large windows with valley views and includes a modern linear gas fireplace and bright recessed pot lights. The chef’s kitchen—also bathed in natural light—showcases upgraded white, ceiling-height cabinetry with upper glass doors, premium quartz countertops, six professional appliances, and a walk-in pantry. An expansive black island with breakfast bar doubles as a workspace and gathering hub, topped with marbled quartz that cascades in a dramatic waterfall edge. The generous dinette accommodates a large table, with sizable windows and a glass terrace door that opens to the rear deck. Durable hardwood spans the main level (tile in the bathroom), and an oak staircase is illuminated by a landing window. Upstairs, the primary suite boasts a coffered ceiling, a generous walk-in closet, and a spa-style ensuite with a free-standing soaker tub, tiled shower with glass surround, skylight, and a separate toilet room. Three additional bedrooms, a main bathroom with skylight, and a conveniently located laundry room (washer and dryer included) complete the upper level. With abundant space, premium finishes, and a scenic setting, this new home is finished and move-in ready. Property not yet assessed. (id:46441)
5080 Connor Drive Unit# 10
Beamsville, Ontario
Stunning 3 Bedroom townhome in Vista Ridge. This unit is different from most because of it's location. On a quiet private lane off Connor Dr. boasting it's own visitor parking, backing onto neighbours with mature trees, adding great privacy. This open concept home with 9' ceilings has many upgrades: Quartz counters in kitchen and bathrooms, upgraded flooring throughout. The white shaker kitchen cabinets have subway tiles and the sparkly clean appliances are included. This unit is larger than most in the area, with Dining Room and moveable Kitchen Island. The grand staircase leads to the second floor bedrooms and laundry closet. Giant Primary Suite with walk-in closet and 3 pc. bathroom. The basement has a rough-in bathroom, owned On Demand hot water heater and owned air exchanger. Prokich Park entrance is across the street with it's incredible playground and splash pad for the little kids, tennis & basketball courts, baseball diamond for the bigger kids, paved walkway for the running enthusiasts, all in the heart of wine country. (id:46441)
104 Garment Street Unit# 1907
Kitchener, Ontario
Welcome to Tower 2 of the sought after Garment Street Condos. This 647 sq ft 1 Bed, 1 Bath Corner unit has tons of storage including 1 locker outside the unit. Walk out to your own private balcony and enjoy sunlight cityscape views. Amenities include: a gym, a lovely rooftop garden, media & party room. 104 Garment Street is situated in a prime downtown Kitchener location frequent to all transit options. Our new LRT takes you effortlessly around the City of Kitchener/Waterloo. The GO Train/Bus Station & Via Rail make commuting to further destinations such as Toronto a breeze! Many local eateries, cafés, bars, and shopping can be completed along King Street. Other significant institutes within proximity include: The Innovation Centre, Google, University of Waterloo School of Pharmacy and McMaster's Medical School. Parks & Leisurely Structures include the Historic Victoria Park, and the Kitchener Market. This unit includes Rogers Ignite High Speed Internet, water, and gas. Parking can be leased in the underground parking garage. Available December 1st, 2025. (id:46441)
8 15th Avenue
South Bruce Peninsula, Ontario
Welcome to this beautiful 3-bedroom bungaloft in the sought-after Mallory Beach community. Offering year-round living or the perfect luxury getaway, this home combines comfort, character, and natural beauty. The main floor features a bright open-concept layout with soaring ceilings, a cozy woodstove in the living room, and a spacious primary bedroom. A full bathroom on the main level adds everyday convenience, while the loft offers two additional bedrooms, a 2-piece bath, and a private deck - an ideal retreat for kids or overnight guests. Just steps away, enjoy access to Colpoys Bay with its clear, sparkling waters - perfect for swimming, paddling, watching the sunrise or simply soaking in the spectacular scenery. Thoughtfully maintained and offered furnished (along with some household items), this home is ready for you to move in and enjoy. The wraparound deck, inviting front porch with swing, firepit, and oversized shed make outdoor living just as enjoyable as the indoors. Backing onto the escarpment and close to Bruce Trail access, it’s the perfect setting for nature lovers. Enjoy the quiet surroundings while still being only minutes from downtown Wiarton and its amenities. Whether you’re looking for a home away from home or a peaceful year-round residence, this property offers it all- with a furnace and woodstove to keep you cozy in every season. (id:46441)
67 Caroline Street S Unit# 17c
Hamilton, Ontario
Enjoy The View Of Gorgeous Sunsets!! Once you come in you wont want to leave. Great west Hamilton location.Paneramic views of city, escarpment and lake Ontario. Beautiful open living, dining and kitchen area with 9' foot ceilings. Kitchen , baths and most flooring renos done since 2020.Kitch Island 3'.5 x 8'Accent LED lighting throughout.Rap around balcony off living room.2nd Balcony from primary bedroom with ensuit bath. Furnace and central air Combo unit replaced in 2020. One excusive underground parking spot. All windows and sliding doors replaced March 2025 Including all Blinds some are on remotes. A must to view. (id:46441)
935 Harvey Place
Burlington, Ontario
Nestled on a private cul-de-sac in the prestigious LaSalle neighbourhood, this luxurious custom home, rebuilt & re-imagined in 2024 by Interface Construction, integrating part of the existing foundation, offers 3,481 sq. ft. of finished living space above grade. Just a short walk to the Burlington Golf & Country Club and minutes from Lake Ontario and LaSalle Park, the location is as desirable as it is convenient. Step inside to a grand foyer with soaring vaulted ceilings leading into the open-concept living and dining areas. The living room is anchored by a Trumeau fireplace, creating a warm and inviting ambiance, while the dining room with decorative nook is perfect for hosting. The chef’s kitchen combines function and flow, featuring a large island, premium appliances, custom cabinetry by Imatree Cabinets & Woodworking, and seamless connection to both the dining room and the family room. With vaulted ceilings, expansive windows, and views of the rear yard, the family room is filled with natural light. A mudroom with powder room access and a rare drive-through garage entry complete the main floor. Upstairs, a unique recreation room adds versatile living space, ideal as a fourth bedroom, lounge, media room, office, or homework hub. The upper level also includes a sitting area overlooking the foyer, a serene primary suite with vaulted ceilings, custom cabinetry, spa-like 5-piece ensuite, and walk-in closet, plus two additional spacious bedrooms with a shared 4-piece bath. Designed for both relaxation and entertaining, the backyard offers two expansive concrete patios, professional landscaping and mature trees for privacy. From its elegant interiors to its private outdoor spaces, this home was designed for both everyday living and unforgettable entertaining. (id:46441)
9 Foresthill Crescent
Fonthill, Ontario
Welcome to this stunning, fully renovated home in the desirable community of Fonthill. Offering over 4100 sqft of finished living space, this immaculate residence seamlessly combines luxury & modern design, creating a perfect sanctuary for those seeking elegance & comfort. The heart of the home is the professionally designed kitchen featuring quartz countertops with a striking waterfall island, custom cabinetry, & high-end Fischer & Paykel appliances—all arranged for the discerning chef. Adjacent to the kitchen, you'll find a spacious laundry suite w/a 2pce powder room, Brazilian slate floors & convenient access to the 2car garage. The living areas exude warmth &sophistication, highlighted by a double-sided wood-burning fireplace that creates a cozy ambiance. Vaulted ceilings & exposed brick accents in the living room add rustic charm, complemented by Venetian plaster walls & rich oak floors that run throughout the home. A sunroom with skylights opens to the dining area & seamlessly connects to a large deck overlooking the backyard oasis. Upstairs, discover a charming music loft overlooking the LR below. The primary suite is a luxurious retreat w/vaulted ceilings, a private sitting loft & a spa-inspired bathroom with a double vanity, under-cabinet lighting, an egg-shaped soaking tub, & a separate shower. A spacious custom W/I closet completes this private sanctuary. The basement features a zen garden leading to a wellness area with a fully equipped gym & a 5piece spa bathroom, including a cedar sauna for tranquil escapes. Adjacent, you'll find the man cave bar area with two TVs, a live-edge red oak bar, beer tap & W/O access to the backyard. The recroom boasts a custom built wall unit, built-in TV, & a large electric fireplace, perfect for relaxation & entertaining. The backyard is a private retreat, surrounded by professionally landscaped gardens, a heated pool, hot tub, & pool house. Multilevel decks & a stone patio create the ideal setting for outdoor gatherings. (id:46441)
19 Apple Ridge Drive
Kitchener, Ontario
Step into this beautifully updated single-family home featuring five bedrooms and four bathrooms. The heart of the home is an open-concept kitchen, living, and dining area, highlighted by a large kitchen island, sleek quartz countertops, and striking graphite stainless appliances. Upstairs features a large primary bedroom and ensuite bathroom with shower and jacuzzi tub, as well as 4 more spacious bedrooms and another full bathroom, providing plenty of living space for a large family. Downstairs, a large rec room in the finished basement offers plenty of space for fun and relaxation. Plus, the expansive pool-sized backyard offers endless possibilities for creating your own outdoor oasis. Steps from JW Gerth Public School. Roof 2020, Furnace 2023. (id:46441)
118 Silurian Drive
Guelph, Ontario
Welcome to this well-maintained home nestled on a spacious corner lot in a growing community at the Grange end of Guelph. Ideally located within walking distance to schools and parks, with quick access to Highway 401, this property offers both convenience and comfort for first-time buyers or young families. The bright, open-concept main floor features a combined living, dining, and kitchen space—perfect for entertaining or family gatherings. Step through the patio doors to a private 16’ x 16’ deck, where you’ll enjoy outdoor living and a ready-to-grow garden for fresh herbs and vegetables. The kitchen is thoughtfully designed with a gas stove and plenty of counter space for home cooking. Upstairs, the spacious primary bedroom offers double closets, while two additional bedrooms are filled with natural light—one with a charming vaulted window ideal for a home office or study. A finished rec room in the lower level provides even more living space, with a rough-in for an additional bathroom. (id:46441)
23 David Street
Wellesley, Ontario
Tucked away on a quiet street with a view of the Wellesley Pond, this charming bungalow has so much to offer. The open floor plan is filled with natural light from large windows, creating a bright and welcoming space that’s perfect for entertaining. The spacious kitchen features a large island ideal for meal prep, flowing seamlessly into the generous dining area. The main level includes 3 bedrooms and 2 bathrooms, including a private ensuite, as well as the convenience of main floor laundry. Step outside to a fully fenced backyard with a deck, mature trees, and plenty of privacy—an ideal spot to relax or gather with family and friends. The basement offers a blank canvas with endless possibilities—whether you envision additional bedrooms, a home office, gym, or a spacious rec room. Large windows fill the area with natural light, creating a bright and inviting atmosphere. With a touch of creativity and your personal style, this space can be transformed into a true extension of the home. Just a short drive from Kitchener-Waterloo, Wellesley offers the perfect blend of small-town charm and modern convenience. With scenic trails, welcoming local businesses, and a new recreation centre featuring an ice rink, gymnasium, fitness centre, and walking track, it’s a community full of heart and an easy place to call home. (id:46441)
324 Highland Road W Unit# 3
Kitchener, Ontario
Quesada Business in Kitchener, ON is For Sale. Located at the busy intersection of Highland Rd W/Lawrence Ave. Surrounded by Fully Residential Neighbourhood, Close to Schools, Highway, Offices, Banks, Major Big Box Store and Much More. Business with so much opportunity to grow the business even more. Rent: $4700/m including TMI & HST, Lease Term: Existing till 2029 + 10 years Option to renew, Royalty: 6%, Advertising: 3%. (id:46441)

