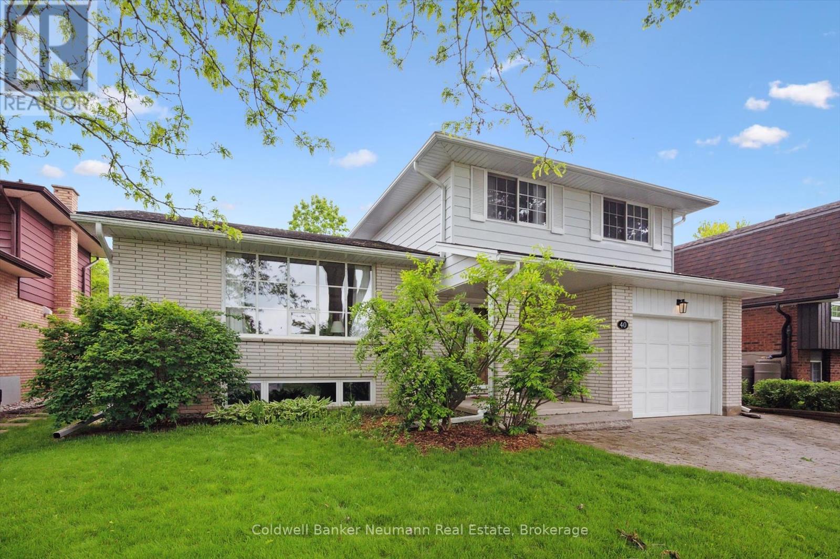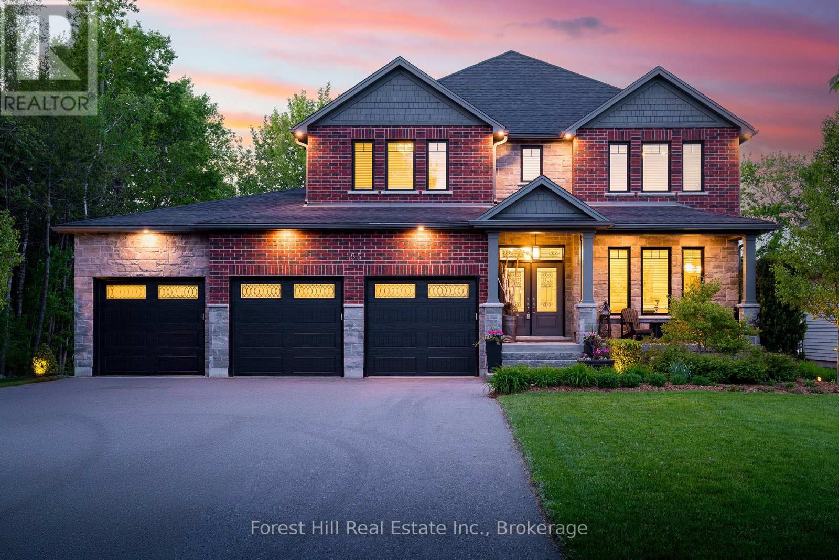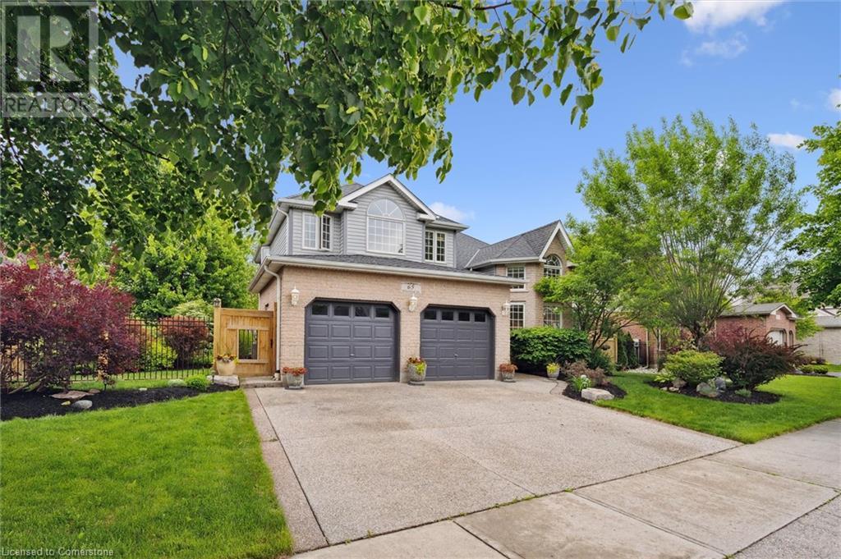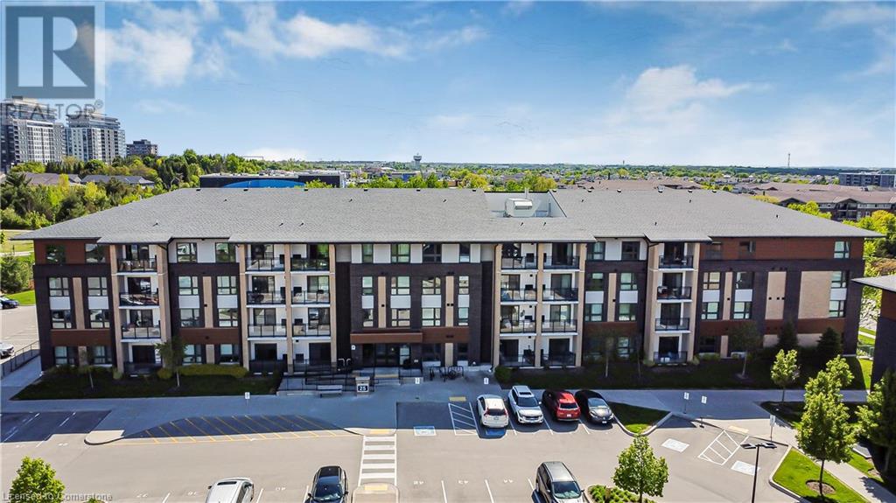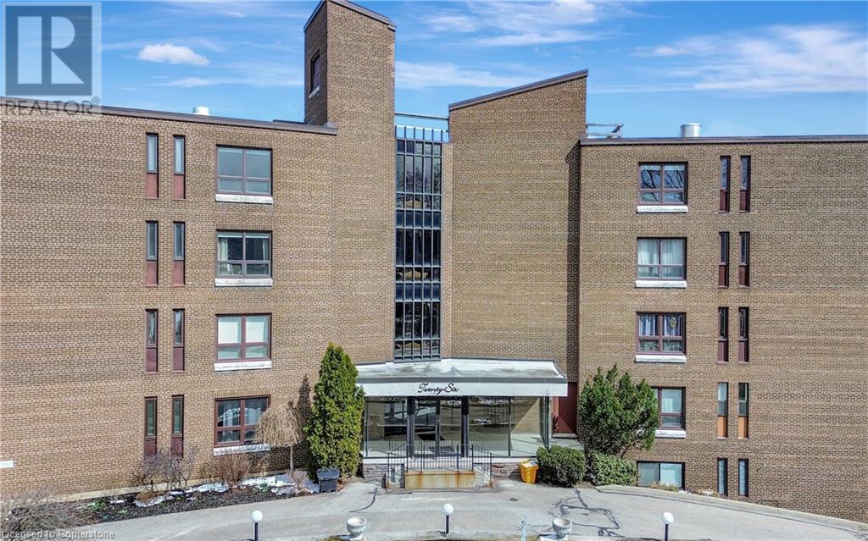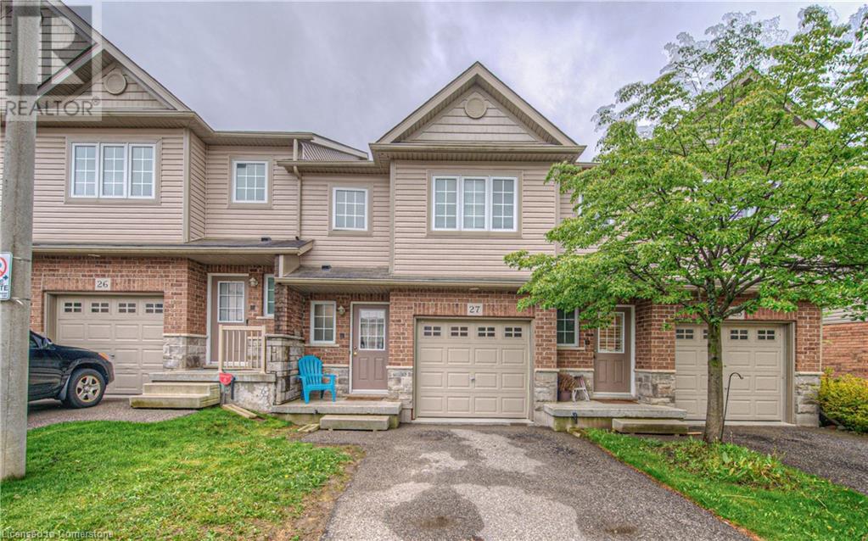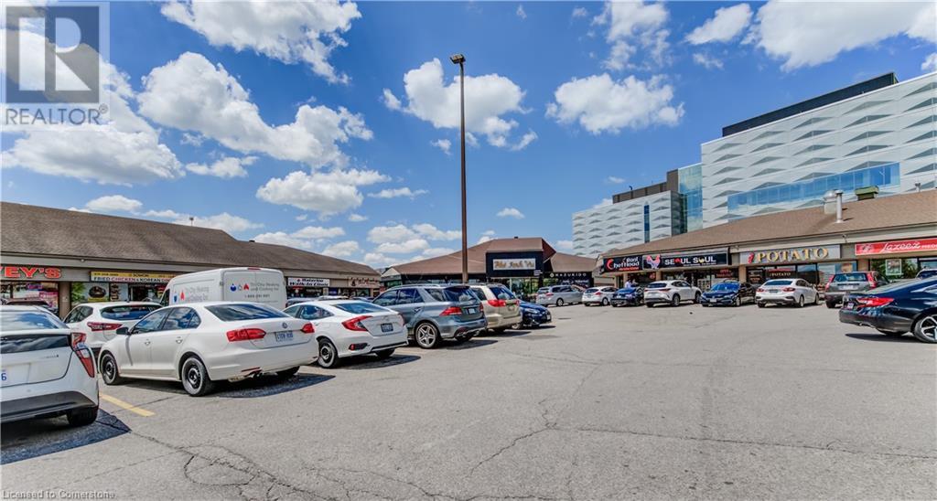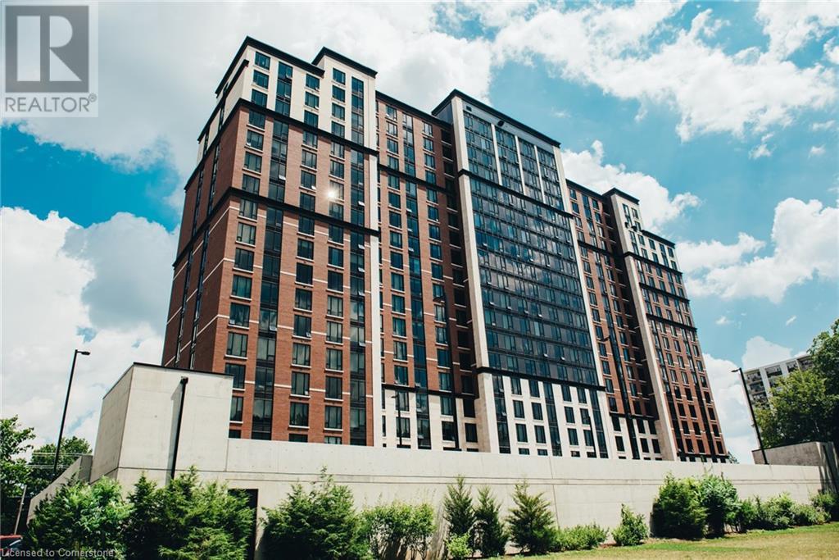40 Keats Crescent
Guelph (Kortright West), Ontario
Set in one of South Guelph's most established and well-loved neighbourhoods, this spacious 1,782 sq. ft. side-split offers room to grow, live, and enjoy life. With 3 large bedrooms and 3 bathrooms, the home blends comfort with flexibility in a bright, open-concept layout that is filled with natural light. The living room is inviting and airy, featuring original hardwood floors, adding warmth and character to the space. The thoughtfully designed dining area- part of a seamless addition that was completed by the builder (Brombal), opens through patio doors to a sunny deck, perfect for morning coffee or casual entertaining. The big kitchen is move-in ready, with granite counters, wood cabinets and stainless steel appliances that are included. Down a few steps, the family room offers a classic wood-burning fireplace and a sliding door that leads to a beautifully private, fenced backyard, ideal for kids, pets, or evenings outdoors. The basement was finished with extra insulation and extends the living space with a cozy Rec room, complete with wool carpeting. A flexible bonus room adds even more value, perfect as a home office, music room, or potential 4th bedroom. There is also a large crawl space offering excellent storage, there is no shortage of that in this home. With space for an accessory apartment or in-law suite, this home provides the option for passive income or mortgage support. The interlock brick driveway and attached single-car garage add both style and convenience. Additional features: central air, central vac, owned water softener, owned water heater & garage door opener. Surrounded by mature trees on a quiet street, and just steps from schools, Preservation Park, and scenic trails, this is a truly family-friendly location. Minutes from the University of Guelph, Stone Road Mall, transit, the YMCA, and with easy access to the 401, this home combines comfort, convenience, and community in one timeless package. (id:46441)
15 Jarvis Street
Cambridge, Ontario
15 Jarvis St is a fantastic 3-bdrm bungalow offering bright & beautifully remodeled space nestled on quiet dead-end street in the heart of Cambridge! This is the perfect home for downsizers, first-time buyers, young families or investors. As you approach you'll immediately notice the newer metal roof (approx. 2021) & private concrete driveway. Step into spacious living room where solid hardwood floors, crown moulding & 3 large windows invite natural light to fill the space-ideal spot to relax & unwind. Open-concept kitchen is truly the heart of the home featuring leathered granite counters & backsplash, high-end white cabinetry W/dedicated pantry cupboard, S/S appliances & rustic wood beam W/ample pot lighting. 2 main-floor bdrms including standout primary W/striking wood feature wall, vaulted ceiling with skylight, full wall of closets & garden doors leading directly to the backyard. Completing this level is 4pc bath W/deep soaker tub, separate shower & modern vanity. Downstairs the fully finished basement provides add'l living space W/welcoming rec room & 3rd bdrm. Step outside to fully fenced backyard that's made for enjoying summer evenings complete W/brand new 12 X 10 patio (2024) & large shed W/hydro-perfect for hobbyists or storage. 220 amp service at the corner of the house is already installed & ready for a hot tub. Many updates throughout: new trim & flooring, PEX plumbing & all windows replaced within the last 10 yrs. Updated electrical panel & wiring (2022), renovated bathroom (2022), Water heater 2021, New fence 2022, plus newer appliances including dishwasher & AC (2022), washer/dryer (2023) & fridge (2024) providing you with peace of mind for yrs to come! Just steps from scenic trails along the river, Galt Collegiate Institute & Gordon Chaplin Park. Nearby to shopping centre with Starbucks, restaurants & more! Short walk to downtown Galt's boutiques, fine dining & riverside parks. Its a location that perfectly balances tranquility with convenience! (id:46441)
155 Glenlake Boulevard
Collingwood, Ontario
Welcome to your dream home, a breathtaking 4-bedroom, 4.5-bathroom, two-story masterpiece built in 2019, designed for unparalleled luxury and comfort. Nestled in a serene setting, this residence boasts stunning curb appeal with professionally landscaped grounds and evergreen trees ensuring backyard privacy. The expansive composite deck and charming outdoor wood burning fire bowl, surrounded by lush landscaping, create an idyllic space for relaxation and entertaining.Step inside to a light-filled, open-concept main level featuring gleaming hardwood floors and a cozy natural gas fireplace in the living room, perfect for gathering with loved ones. The chef-inspired kitchen is a culinary haven, equipped with high-end appliances, sleek Cambria quartz countertops, a scullery with additional storage and sink, and premium light fixtures that elevate the ambiance. Convenience abounds with a beautifully finished main-level laundry room boasting wall-to-wall built-ins and a central vacuum system for effortless cleaning.Upstairs, hardwood floors flow through the hallway and into the primary bedroom, a true sanctuary with an oversized walk-in closet and a luxurious 5-piece ensuite bathroom, complete with a soaker tub and glass-surround walk-in shower. All four bedrooms are generously sized, with a large shared bathroom featuring a double-sink vanity and tub-shower combo, while the second bedroom enjoys its own ensuite with a spacious vanity and shower-tub combo.The fully finished basement, with durable luxury vinyl plank flooring, is an entertainers delight, offering a kitchenette, a full bathroom, a versatile living space, and a home gym area.This home also includes a 3.5 garage with natural gas heating for year-round comfort. With every detail meticulously crafted, from the central vacuum system to the sophisticated design, this property blends modern elegance with unmatched functionality. Dont miss your chance to own this extraordinary home . (id:46441)
65 Winifred Street
Kitchener, Ontario
Elegant Living in the Sought-After Deer Ridge Community! Located on a quiet crescent in one of the region’s most prestigious neighbourhood, this beautifully maintained home offers an open two-story layout with formal living and dining rooms—perfect for both everyday living and entertaining. Enjoy 4+1 spacious bedrooms and 4 bathrooms, with a newer kitchen and bathrooms featuring granite countertops. The main floor is finished with rich hardwood, while the large family room with a cozy gas fireplace invites relaxation. Sliders off the dinette lead to a private, landscaped, and fully fenced yard—your own serene outdoor retreat. The finished lower level offers a versatile great room, a large office, a 4th bedroom, a 3-piece bathroom, and a rough-in for a fireplace—ideal for multigenerational living or working from home. Enjoy easy access to scenic walking trails, the exclusive Deer Ridge Golf Club, and all amenities. A commuter’s dream, with just a 10-minute drive to Hwy 401. (id:46441)
15 Jarvis Street
Cambridge, Ontario
15 Jarvis St is a fantastic 3-bdrm bungalow offering bright & beautifully remodeled space nestled on quiet dead-end street in the heart of Cambridge! This is the perfect home for downsizers, first-time buyers, young families or investors. As you approach you’ll immediately notice the newer metal roof (approx. 2021) & private concrete driveway. Step into spacious living room where solid hardwood floors, crown moulding & 3 large windows invite natural light to fill the space—ideal spot to relax & unwind. Open-concept kitchen is truly the heart of the home featuring leathered granite counters & backsplash, high-end white cabinetry W/dedicated pantry cupboard, S/S appliances & rustic wood beam W/ample pot lighting. 2 main-floor bdrms including standout primary W/striking wood feature wall, vaulted ceiling with skylight, full wall of closets & garden doors leading directly to the backyard. Completing this level is 4pc bath W/deep soaker tub, separate shower & modern vanity. Downstairs the fully finished basement provides add'l living space W/welcoming rec room & 3rd bdrm. Step outside to fully fenced backyard that’s made for enjoying summer evenings complete W/brand new 12 X 10 patio (2024) & large shed W/hydro—perfect for hobbyists or storage. 220 amp service at the corner of the house is already installed & ready for a hot tub. Many updates throughout: new trim & flooring, PEX plumbing & all windows replaced within the last 10 yrs. Updated electrical panel & wiring (2022), renovated bathroom (2022), Water heater 2021, New fence 2022, plus newer appliances including dishwasher & AC (2022), washer/dryer (2023) & fridge (2024) providing you with peace of mind for yrs to come! Just steps from scenic trails along the river, Galt Collegiate Institute & Gordon Chaplin Park. Nearby to shopping centre with Starbucks, restaurants & more! Short walk to downtown Galt’s boutiques, fine dining & riverside parks. It’s a location that perfectly balances tranquility with convenience! (id:46441)
25 Kay Crescent Unit# 403
Guelph, Ontario
Welcome to Unit 403 at 25 Kay Crescent, a Top-Floor Gem with 2-bedrooms, 2-bathrooms, where modern condo living meets comfort and convenience in the heart of Guelph’s desirable South End. This bright and stylish unit offers everything you need for easy, low-maintenance living. Located on the top floor, this suite boasts carpet-free flooring throughout, a spacious open-concept layout, and a private balcony with an elevated view—perfect for relaxing or entertaining. Enjoy upscale finishes like the vinyl plank floors and the kitchen that features a central island, stainless steel appliances, stone countertops, and ample storage, making it a great space for cooking and gathering. The primary bedroom includes a full ensuite bath, while the second bedroom and additional full bathroom offer flexibility for guests, family, or a home office. Enjoy the best of condo living in Guelph’s vibrant South End, surrounded by every amenity imaginable—grocery stores, restaurants, fitness centers, coffee shops, movie theatres, and more. Plus, with easy access to the 401, commuting to nearby cities is a breeze. Whether you're a first-time buyer, downsizer, or investor, this is condo living at its best. (id:46441)
209472 26 Highway Unit# 19
The Blue Mountains, Ontario
Welcome to Craighleith Shores! This main floor one bed/one bath condo backs onto the pool area, greenspace and the Georgian Bike Trail, offering privacy and direct access to nature and recreation. Just steps to Georgian Bay, minutes from Northwinds Beach, and minutes to skiing (2 mins to Georgian Peaks and 5 mins to Blue Mountain), it’s perfect for outdoor enthusiasts year-round. Inside, the open concept unit is very bright and and well cared for, with a electric fireplace, and features a recently updated tub and shower with a sleek glass door. Property features a sauna and exercise room along with the heated pool. There is also a storage unit easily accessible off the back patio to keep all your gear. The patio is large enough to have a garden and gets lots of light. This low maintenance unit is perfect as a weekend retreat, for someone looking to enter the market or to downsize somewhere peaceful and serene. (id:46441)
26 Wentworth Avenue Unit# 5n
Cambridge, Ontario
Introducing 26 Wentworth Ave- a solid brick building nestled in Old West Galt, featuring tree lined streets, unique street lamps, sandwiched between beautiful old century homes! This charming, freshly painted condo offers 2 bedrooms 1.5 bathrooms, newer flooring, heated ceramic flooring, separate dining room, galley kitchen with appliances and a spacious living room with a corner fireplace! Large picture windows adorn all sides casting natural light throughout the unit! Step out on the balcony with your morning coffee and enjoy the scenic view of the downtown core! The library, the Gas Light District, Farmer Market, quaint restaurants, the University, AND the Grand River are steps away! Additionally, the property offers practical amenities such as one parking spot and storage areas, laundry and 2 C-air wall units! Don't miss the opportunity to make this West Galt gem your new home. Installing laundry in the unit may be a possibility! (id:46441)
355 Fisher Mills Road Unit# 27
Cambridge, Ontario
This beautifully maintained 3-bedroom townhome, built in 2010, offers the perfect blend of comfort, functionality, and style. Ideally located in a family-friendly neighbourhood, this home is move-in ready and full of potential. Step inside to an open-concept main floor that seamlessly connects the kitchen, dining, and living areas – perfect for entertaining or cozy nights in. Sliding glass doors lead to your private back patio, ideal for summer gatherings and outdoor dining. The condo corporation handles snow removal and lawn maintenance, making this an excellent option for both families and investors. Vacant possession will be provided for closings after July 31st. Upstairs, you’ll find three spacious bedrooms, including a generous primary suite with a large walk-in closet. The attached garage offers convenient parking and storage, while the expansive basement features a large rec room, a roughed-in bathroom, and ample storage space. Whether you're a first-time buyer, growing family, or savvy investor, this home checks all the boxes. Don’t miss your opportunity to own a versatile and well-appointed property in one of Cambridge’s most desirable areas! (id:46441)
6607 Ellis Road
Cambridge, Ontario
Nestled on a picturesque 0.7-acre lot surrounded by mature trees, this stunning A-frame home is a peaceful escape with the charm of a countryside lodge and the modern touches of a thoughtfully updated retreat. Located just minutes from Puslinch Lake, and a network of conservation trails, it’s a rare opportunity to enjoy the privacy of rural living with city convenience nearby. The home offers 6 bedrooms and 3 full bathrooms across three above grade levels, including the fully self-contained, 2-bedroom in-law suite on the main level — perfect for extended family, guests or a young adult craving their own private space. A custom walnut-encased spiral staircase winds through the heart of the home, connecting each level with architectural flair. Upstairs, cathedral ceilings, wood-burning fireplace and exposed beams give the living areas warmth and character. The updated kitchen features Corian countertops, stainless steel appliances, and overlooks the backyard oasis. Step out onto the two-tiered composite deck with sleek glass panel railings to take in views of vegetable gardens, a horseshoe pit, firepit, gazebos and 2 sheds for additional storage. It is the perfect space for year round entertaining. The expansive detached garage includes a workshop, and driveway offers 8 additional parking spaces to accommodate all of your guests. The second-floor balcony and third-floor terrace offer quiet spaces to sip your morning coffee or wind down with a book. With its welcoming charm and storybook setting, this property captures that cozy, timeless feeling like it belongs in a Hallmark movie. (id:46441)
170 University Avenue W Unit# 21
Waterloo, Ontario
Take advantage of a rare opportunity to assume a fully equipped restaurant space in one of Waterloo’s busiest and most sought-after commercial corridors. Located on University Ave W—just steps from Wilfrid Laurier University and the University of Waterloo—this location benefits from heavy foot traffic, a dense student population, nearby high-rise residences, and constant activity. Situated in a high-traffic plaza, this unit enjoys one of the most prominent and visible locations within the plaza, offering maximum exposure and excellent walk-in potential. With just under 1,000 sq. ft., the space is ideally sized for most quick service restaurant (QSR) concepts. This efficient layout results in a very favorable rent-to-value ratio, making it cost-effective without compromising visibility or impact. The restaurant is fully equipped and includes a 16-foot commercial exhaust hood, capable of accommodating a wide variety of food options, and a custom Neapolitan Italian-style oven—providing flexibility for a broad range of high-temperature baking and artisan cooking concepts (id:46441)
1235 Richmond Street Unit# 1511
London, Ontario
This spacious 2-bedroom, 2-bathroom condo features an open-concept layout with floor to ceiling windows. Both bedrooms have their own private ensuite bathrooms, offering maximum privacy and comfort. The unit comes with an included parking spot, and you'll enjoy premium building amenities such as a fitness center, movie theater, games room, spa lounge and concierge. This premier building is ideally suited for Western students, with easy access to campus, shopping, dining, and public transit. One of the largest 2 bedroom models available in the building. (id:46441)

