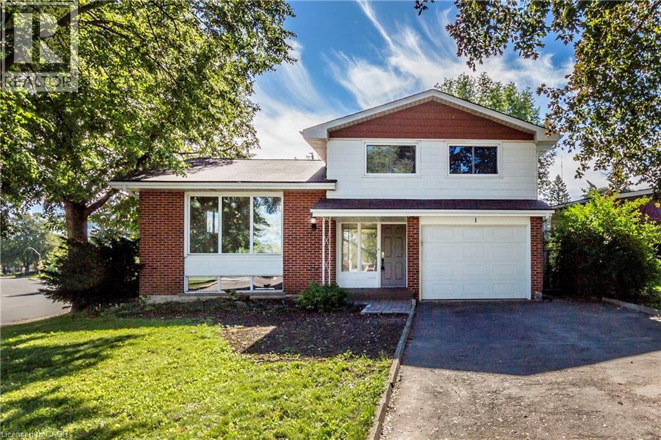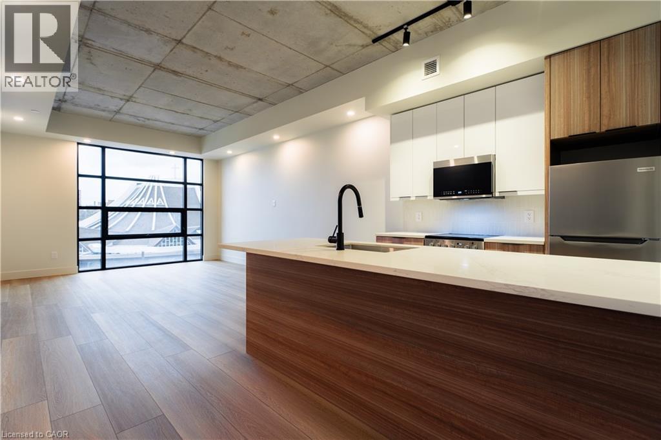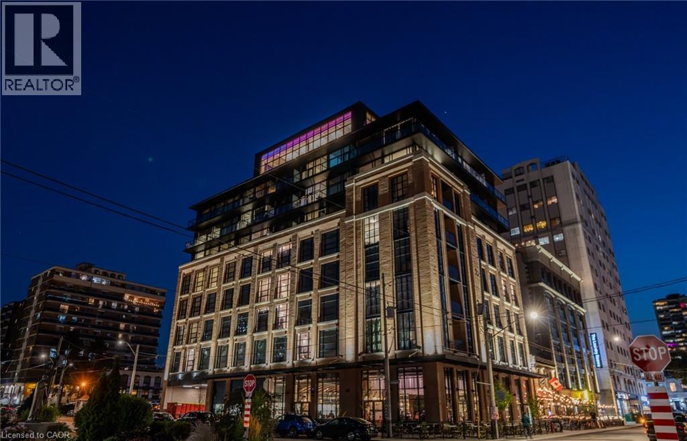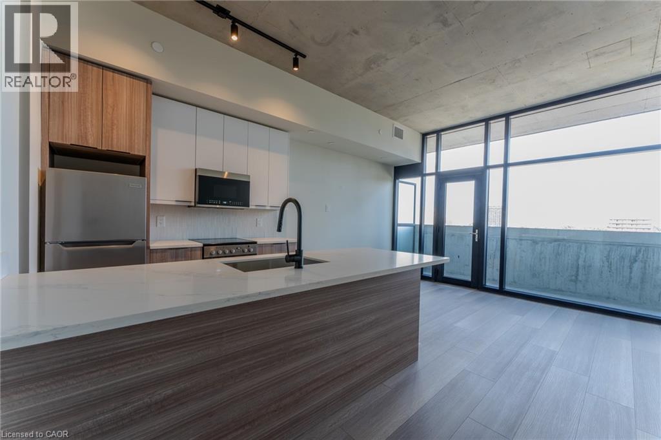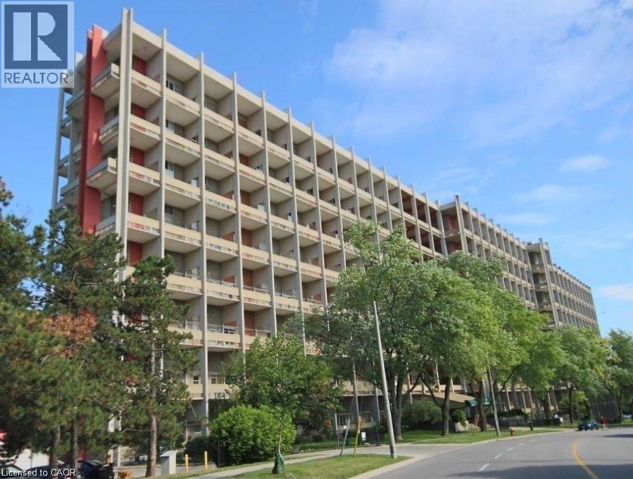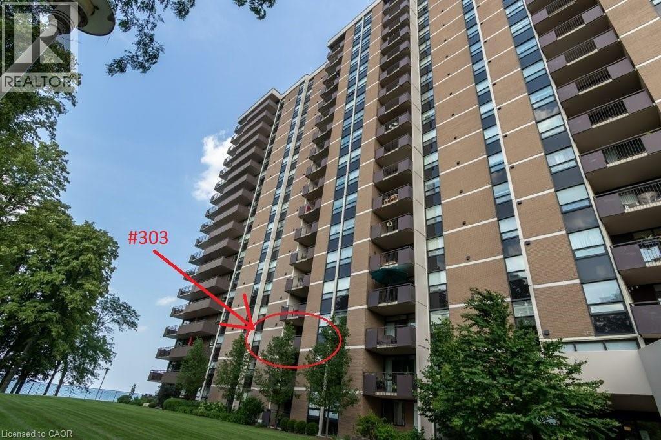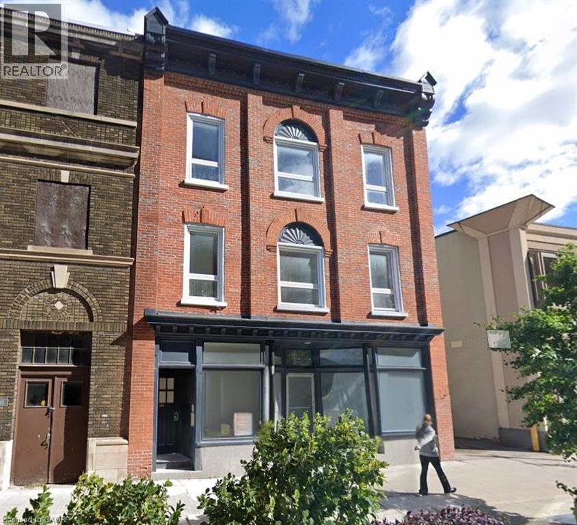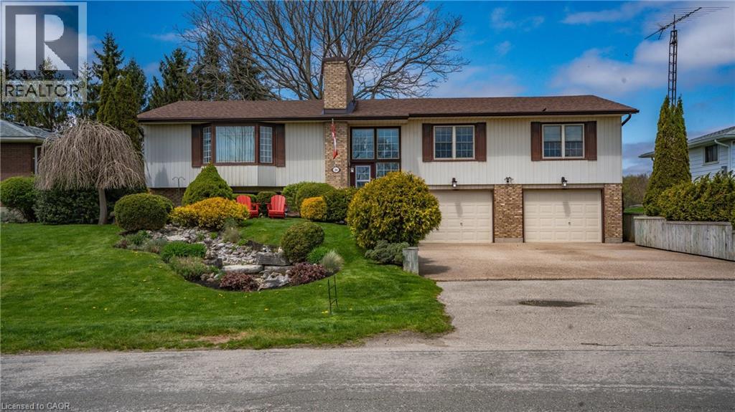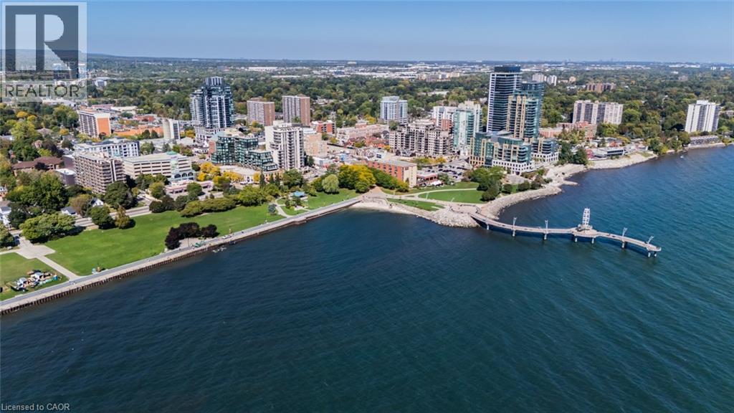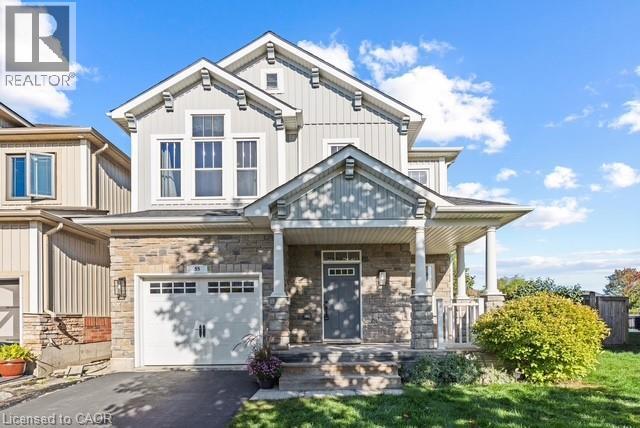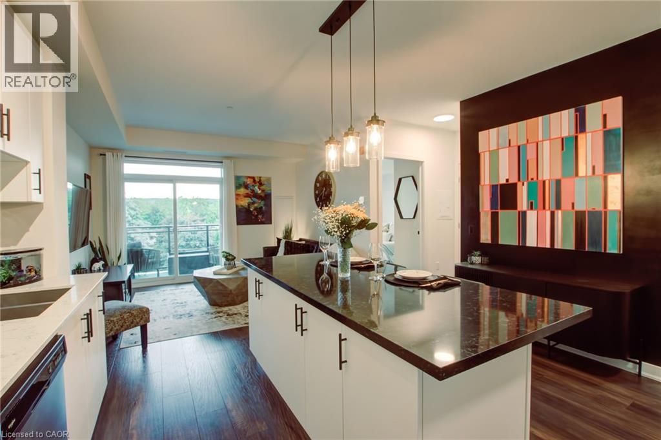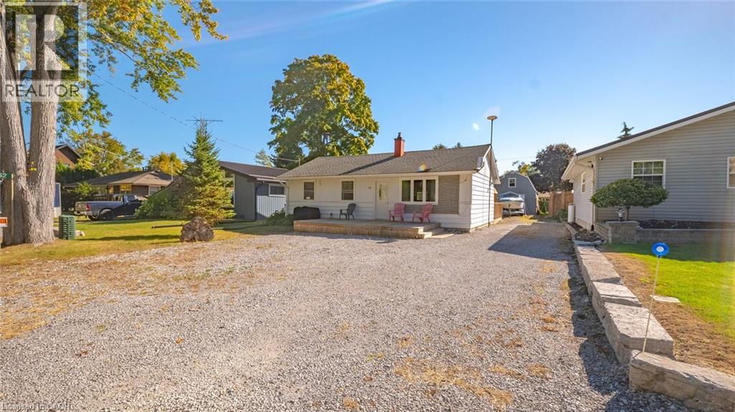1 Isaac Court Unit# Lower
Hamilton, Ontario
Newly Renovated 1-Bedroom 1.5-Bath Unit in a Detached home, the entrance to the unit is from the back, at ground level & opens into the ground floor living room, with 2 pc bath. Lower level is just a few steps down, and comprises the Bedroom, Kitchen/Laundry, a Full Bathroom and a massive crawl space for LOTs of storage. Ideal for Long Term Rental in a fantastic family-friendly neighbourhood, right across from a park, walking distance to Glendale Secondary School, near St. Joe's Healthcare on King St. & RedHill Valley Pkwy. Parking for 2 vehicles in the shared Driveway. Waterproof flooring throughout, Quartz Countertops in kitchen and bath, beautiful backsplash, Spacious rooms very spacious. Available Immediately for the right Tenant. Plus 35% of Utilities. Non-Pet owners and non-smokers only, please. A full Equifax credit report is required with a completed Rental application. (id:46441)
24 Augusta Street Unit# 304
Hamilton, Ontario
Sign a 12 month lease agreement and get 1 MONTH FREE!! The Chelsea is a thoughtfully constructed apartment complex by award-winning developer Core Urban situated in the center of Downtown Hamilton. At The Chelsea you are just steps away from The Hamilton Go Centre, St. Joes Hospital and direct bus transportation to the McMaster University. Unit 304 offers 665 SQFT of living space, an East facing view with beautiful floor to ceiling windows. To maximize comfortable living the unit is equipped with In-suite laundry, central AC & heat, pre-hard wired to Bell Internet and water included! The kitchen features quartz counter tops, a dishwasher & microwave, stainless steel appliances, soft closing cabinets with modern finishes and designs. Hydro is not included. If you are interested in a viewing, inquire today!! (id:46441)
24 Augusta Street Unit# 305
Hamilton, Ontario
Get 1 MONTH FREE on a 12 month lease agreement!! Unit 305 is available for rent at the Chelsea situated in Downtown Hamilton Augusta District. This complex and community gives a lively lifestyle for Art culture, an amazing restaurant scene, downtown amenities, cafes and more! The unit offers 665 SQFT of living space, an East facing view with beautiful floor to ceiling windows. To maximize comfortable living the unit is equipped with In-suite laundry, central AC & heat, pre-hard wired to Bell Internet and water included! The kitchen features quartz counter tops, a dishwasher & microwave, stainless steel appliances, soft closing cabinets with modern finishes and designs. This complex is also situated just steps away from The Hamilton Go Centre, St. Joes Hospital and direct bus transportation to McMaster University. Hydro is not included. If you are interested in a viewing, inquire today!! (id:46441)
24 Augusta Street Unit# 707
Hamilton, Ontario
Get 1 MONTH FREE on a 12 month lease agreement!! Unit 707 is available for rent at the Chelsea situated in Downtown Hamilton Augusta District. This complex and community gives a lively lifestyle for Art culture, an amazing restaurant scene, downtown amenities, cafes and more! The unit offers 586 SQFT of living space, an East facing view with beautiful floor to ceiling windows and 70 SQFT private balcony. To maximize comfortable living the unit is equipped with In-suite laundry, central AC & heat, pre-hard wired to Bell Internet and water included! The kitchen features quartz counter tops, a dishwasher & microwave, stainless steel appliances, soft closing cabinets with modern finishes and designs. Situated just steps away from The Hamilton Go Centre, St. Joes Hospital and direct bus transportation to McMaster University. Hydro is not included. If you are interested in a viewing, inquire today!! (id:46441)
350 Quigley Road Unit# 316
Hamilton, Ontario
Largest 3 bed floor plan, 2 level condo at The Parkview with underground parking space and large balcony! Condo fee includes heat, water, underground parking space, locker, and all exterior maintenance! Dishwasher and washer/dryer hookups are in place. ***Buyer must assume the Tenant*** (id:46441)
500 Green Road Unit# 303
Stoney Creek, Ontario
Luxury Lakeside Living! Enjoy breathtaking lake views from the comfort of your living room in this beautifully maintained 3rd-floor condo. This spacious suite offers 2 bedrooms plus a den, providing the perfect blend of comfort and functionality. From the moment you step inside, you’ll appreciate the care and attention given to this home since day one. Designed with space in mind, the dining area easily accommodates a full dining suite. The unit is ideally positioned in one of the most sought-after locations within the building, featuring a westerly-facing balcony that overlooks landscaped grounds and the sparkling lake, perfect for relaxing evenings. The building offers an impressive range of amenities, including an inground pool, lakeside promenade with BBQ area, fitness room, woodworking shop, and more. Included with the unit is 1 underground parking space and a storage locker, with the added convenience of an outdoor permitted parking spot. Don’t miss this rare opportunity to experience lakeside condo living at its finest. Book your private viewing today! (id:46441)
363 Front Street
Belleville, Ontario
25% DOWN FOR A CASH FLOWING 8 UNIT ON A TRANSFERABLE 40 YEAR MLI SELECT LOAN. Over 6% Cap. Secure $160,800 in annual income from this exceptional, fully tenanted, turn-key commercial property in the heart of Bellevilles dynamic downtown. Ductless Splits recently installed all res units. Completely rebuilt to modern standards, this property boasts brand-new construction, including framing, walls, flooring, plumbing, electrical panel, wiring, windows, doors, and lighting all designed to meet current building codes and minimize future maintenance. Each tenant is responsible for their own utilities, providing low overhead and strong net returns for investors. Positioned in a high-demand location, 363 Front Street is a rare opportunity offering both immediate cash flow and long-term appreciation potential. Properties of this caliber are in short supply. New Buyer must qualify for MLI loan. (id:46441)
54 Bee Street
Booth's Harbour, Ontario
Inviting 3-Bedroom, 3-Bath Raised Ranch in Scenic Booths Harbor. Discover this delightful raised ranch located in the tranquil lakeside community of Booths Harbor. Set on a beautifully landscaped lot, this 3-bedroom, 3-bathroom home offers a harmonious mix of comfort, functionality, and picturesque surroundings. Wake up to calming views of Lake Erie’s Inner Bay from the front deck, or relax on the spacious back deck overlooking peaceful farmland, a perfect setting for morning coffee or evening gatherings. Inside, the main level features a bright, open-concept living room with a cozy gas fireplace that flows effortlessly into the dining area. The adjoining eat-in kitchen includes patio doors leading directly to the rear deck, creating an ideal space for hosting or casual outdoor meals. The primary bedroom comes with generous closet space and a private ensuite. A second bedroom and a versatile third room, currently set up as a home office with views of the front entrance and lake. Downstairs, enjoy a large rec room with a second gas fireplace, an additional bedroom, and a spacious bathroom with integrated laundry. There’s also direct access to the attached two-car garage, which includes a dedicated workshop area, perfect for DIY projects, storage, or extra workspace. Whether you're searching for a family friendly home, a quiet retirement retreat, or a weekend escape close to the water, this property blends lakeside charm with everyday practicality. (id:46441)
2007 James Street Unit# 2102
Burlington, Ontario
Experience stunning views and upscale downtown living in this 3-bedroom, 3-bathroom corner suite. Bright and spacious with floor-to-ceiling windows, it features high-end stainless steel appliances, quartz countertops, and a primary bedroom with a 5-piece ensuite, separate walk-in shower, and walk-in closet. Step out onto your large balcony to take in gorgeous lake views. The building offers exceptional amenities including an indoor pool, 24-hour concierge, gym, yoga studio, party room with full kitchen, billiard table, and a rooftop terrace with BBQs, multiple seating areas, and fire pits. All this just steps from shops, cafes, restaurants, the mall, and GO Transit for easy access to everything downtown has to offer. (id:46441)
35 Fiddlehead Crescent
Hamilton, Ontario
Fall in love with this charming 3-bedroom detached home set on a premium pie-shaped lot, tucked away on a quiet, family-friendly crescent. Freshly painted throughout, The open-concept main floor showcases 9-ft ceilings, pot lights, laminate floors, and a stylish kitchen with new granite countertops and backsplash (2025), stainless steel appliances, pantry, breakfast bar, and bright dining area with walkout to the expansive sundeck. The second level features generously sized bedrooms, including a primary suite with walk-in closet, private balcony, and 4-piece ensuite with soaker tub and separate shower. Convenient upper-level laundry room adds everyday ease. The fully finished basement offers a large open Rec Room for future customization or additional living space. The backyard is an entertainer’s dream - complete with a composite deck, pergola, and ample space for a future pool. Updated Roof (2022), Furnace (2020), Gas BBQ Hookup. Located on one of the most welcoming streets in the area—Fiddlehead Crescent is known for its amazing neighbours, community events, and family fun year-round. Just mins to Parks, Schools, Major Highways, Aldershot GO and all other amenities. (id:46441)
320 Plains Road E Unit# 414
Burlington, Ontario
Check out this amazing unit in the Trendy Affinity Condos! Living room, bedroom and terrace offer amazing sunset views of the Escarpment! Upgrades in this lovely high ceiling 1bdrm w den/workspace and 3pc bathroom. In suite laundry, master bedroom closet organizer. Large designer look kitchen area, loads of counter & cupboard space with adjacent bright living room perfect for entertaining. Newly replaced expanded quartz black island counter top with seating for 4-6 great for cooking and entertaining. Brand new stylish cabinet and door black hardware. Matching new quartz black counter in 3pc bathroom with stand up upgraded shower and tiled bathroom. Brand new fashionable black light fixtures throughout. TWO OWNED side-by-side underground parking spaces!! Loads of building amenities roof top patio with lounge area with fireplaces and barbeques. Work out gym with quality equipment, workout and yoga room. Party/games room, conference room, lots of visitor parking with an electric car charger station available. Unit locker is owned and located on the same level, convenient for storage. Providing modern living in the vibrant Aldershot neighbourhood! Located near GO Station, major highways, the downtown core, shopping and more! Lock and-leave lifestyle perfect for busy professionals or empty-nesters. (Investors welcome too...A+++ tenant offering to stay on for additional years). (id:46441)
52 Ridgewood Drive
Turkey Point, Ontario
Welcome to 52 Ridgewood Dr, a 3-bedroom, 1-bathroom cottage in Turkey Point, Ontario, family-owned for over 50 years and located on a quiet side street. It's steps from public access to long sandy beaches on Lake Erie, the new pickleball courts, playpark, and pavilion, plus the Turkey Point Marina for world-class fishing & water sports. Turkey Pt includes extensive hiking, biking, and walking trails. Upgrades feature a roof (2019), windows (2020) and 200-amp electrical panel (2020). The detached barn/garage/bunkie has a 60-amp panel for storage or conversion to additional space. This is a great investment in property located in S/W Ontario to build your family memories. Enjoy the best of Norfolk County with local produce stands, wineries, and small-town charm. (id:46441)

