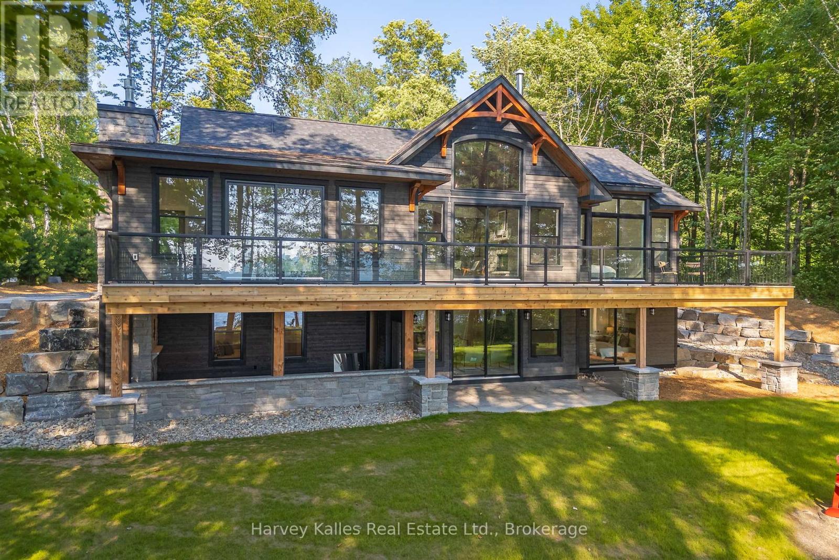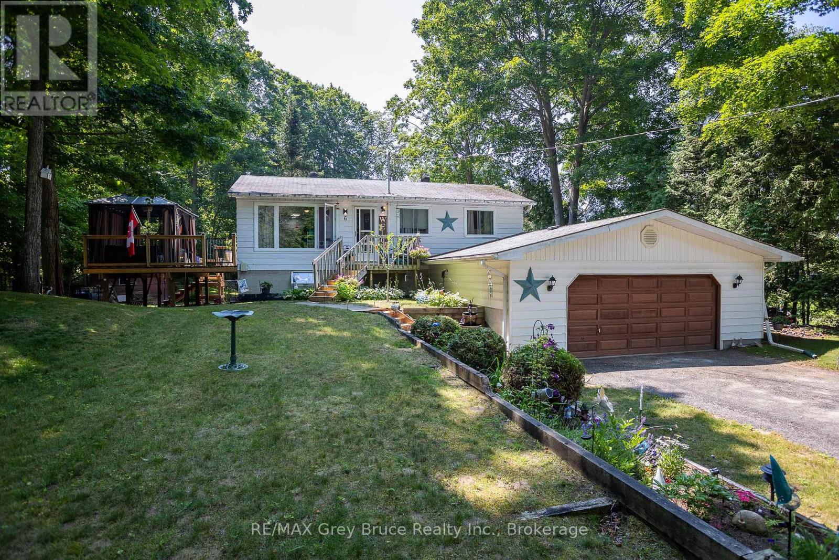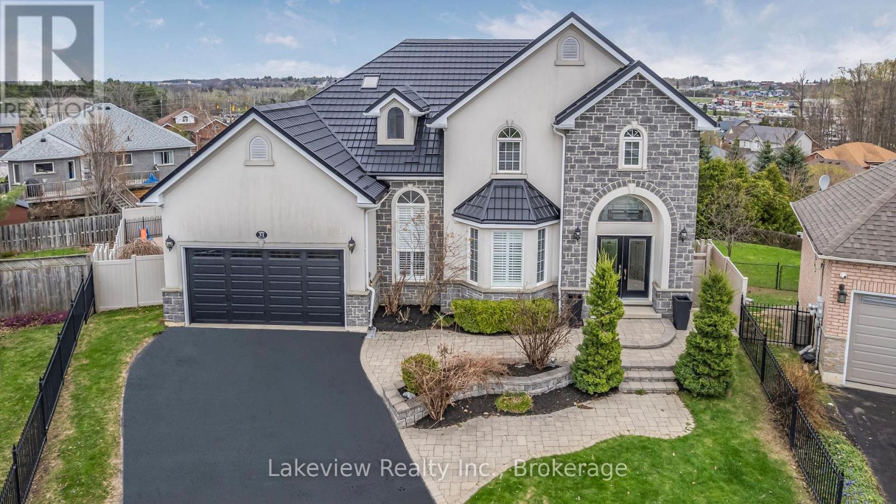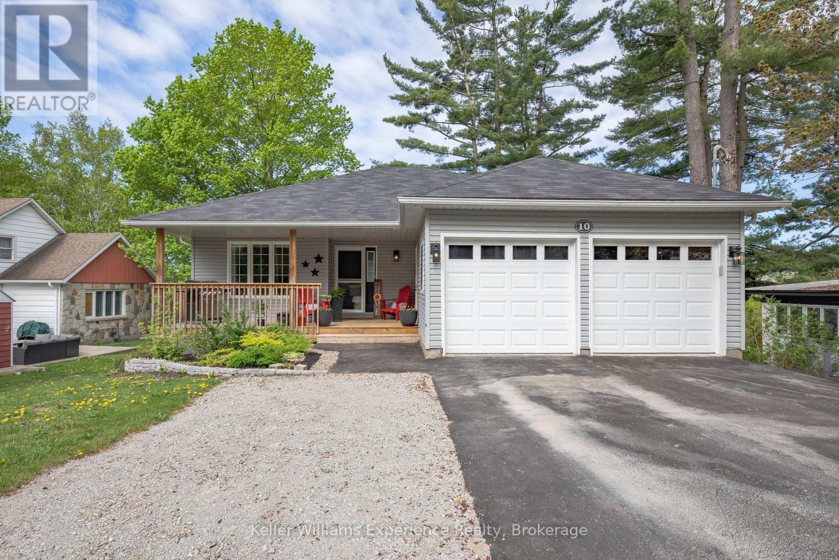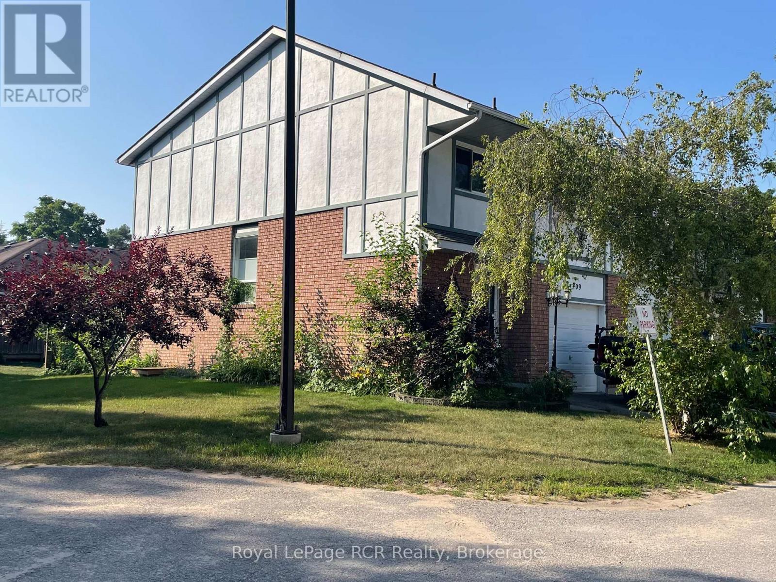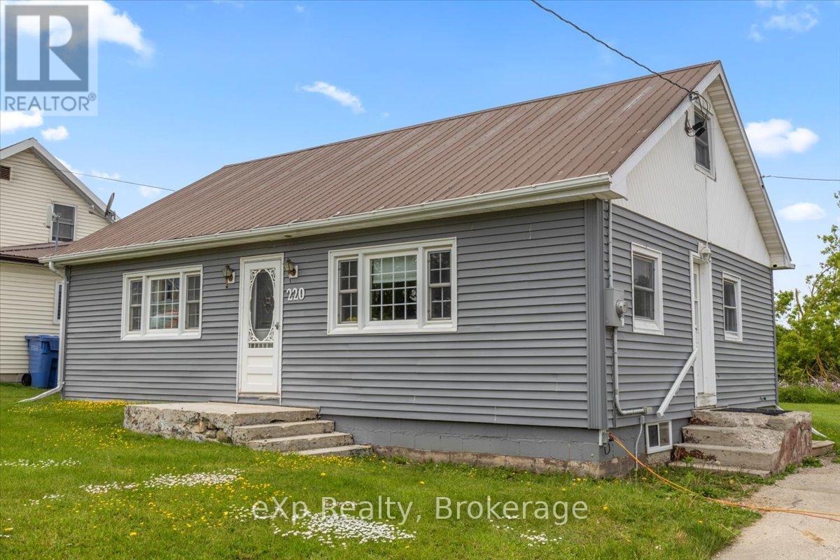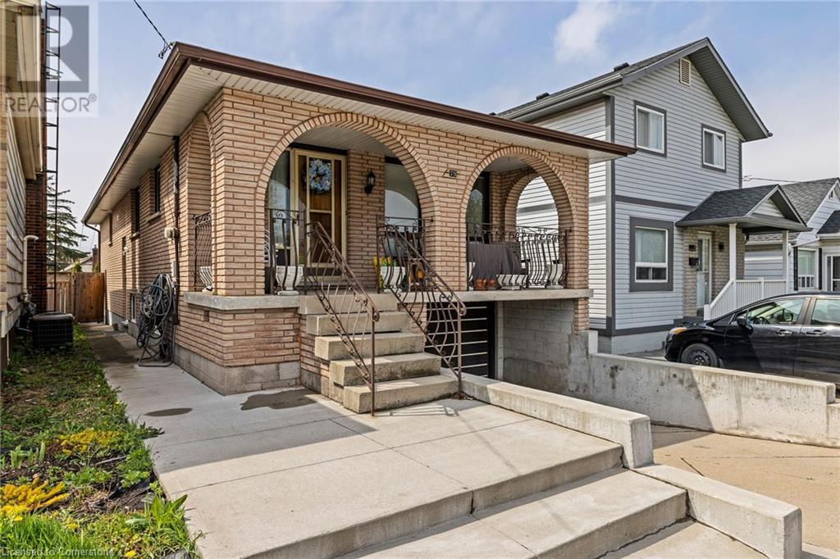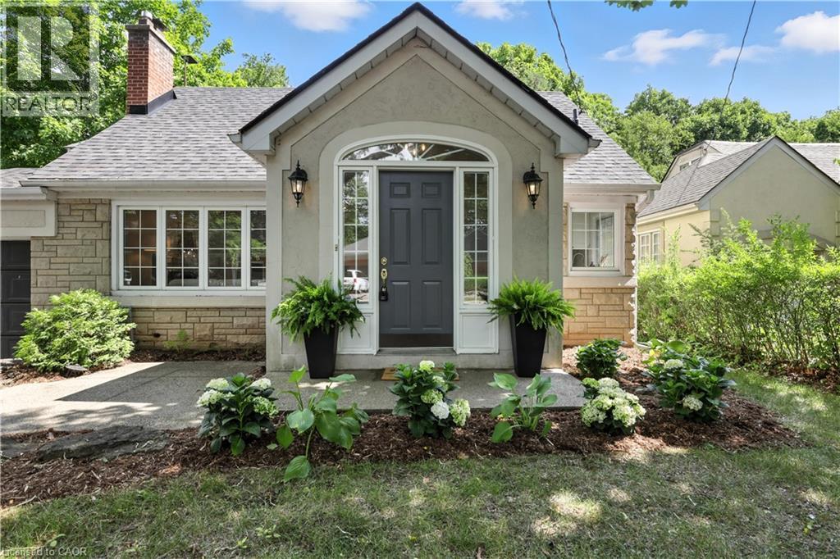1204 Seabreeze Road
Lake Of Bays (Franklin), Ontario
Every detail has been meticulously designed and crafted for your family's enjoyment in this impressive custom-built cottage on Lake of Bays. Boasting 106 feet of west-facing waterfront in Ten Mile Bay, this 3700+ sqft brand-new home or cottage features a pristine, rippled sand entry and a large dock on one of the region's largest lakes. Inside, the open concept main floor showcases quality craftsmanship and is designed for social gatherings, complete with a large kitchen island, a cozy wood-burning fireplace, and a walkout that leads to an expansive lake-facing deck, ideal for soaking in sunsets. A versatile additional living space adjacent to the main area makes entertaining large families a breeze. The primary bedroom suite is conveniently located on the main floor, offering a luxurious 5-piece bathroom with a soaker tub, walk-in closet, and direct access to the lakeside deck. Venture to the walkout lower level, where you'll find three bright and inviting bedrooms, along with two full bathrooms that ensure comfort for family and guests alike. An additional family room with a wet bar provides access to sweeping lake views and leads into a screened Muskoka room, equipped with a propane fireplace and retractable screens. Constructed with ICF for enhanced energy efficiency, this property features a drilled well, on-demand hot water, four fireplaces, ample parking and in-floor heating in the entryway, primary bathroom, and lower level. The lot is very family-friendly and offers exclusive access to a walking trail that runs along the waterfront, so you don't have to go far for a scenic stroll. A site plan has been approved for a garage, giving you the option to create one that suits your needs. This home or cottage is easily accessible on a year-round, municipally maintained road and is ready for you to create unforgettable cottage adventures right away. (id:46441)
6 Jewel Bridge Road
South Bruce Peninsula, Ontario
Welcome to this charming 3-bedroom, 1-bath raised bungalow conveniently located close to schools and the beautiful Sauble Beach. This home offers ample space for comfortable living, featuring an attached double car garage with inside access, a 14x10 hot tub room for relaxation, and a fenced-in yard for privacy and outdoor enjoyment. A short bike ride to the beautiful beaches of Lake Huron and very close to ATV and snowmobile trails. Don't miss out on this fantastic opportunity to make this property your own oasis! (id:46441)
2 Loggers Gate
Wasaga Beach, Ontario
Prime Location in sought after "Stonebridge by the Bay". Discover this fantastic 3-bedroom, 3-bathroom townhome in the heart of Wasaga Beach. This home offers an open concept spacious living area, family room, kitchen with island, main floor primary bedroom. One car garage, fenced-in yard, within walking distance to the beach and all amenities, this home is perfect for those seeking convenience and comfort. Priced to sell - don't miss out on this opportunity to live in a maintenance free property! (id:46441)
58 Waterview Road
Wasaga Beach, Ontario
Two Family Home potential- Welcome to this private waterfront community on the Shores of Georgian Bay & views of water from the front porch. This beautiful, bright bungaloft w/over 5000 sqft, is full of charm, elegance & natural light. The open-concept main living area features vaulted ceilings, a floor-to-ceiling stone fireplace & custom built-in cabinetry. The kitchen is a masterpiece & fully upgraded w/high-end s/s appliances including a Viking 6-burner gas stove, built-in Viking microwave/oven, Bosch dishwasher & a built-in wine fridge. An oversized island w/granite, stone backsplash & under-mount sink w/bay window.Hardwood flows through the main floor giving a classy warm vibe.The main-floor primary suite features a w/i closet, garden door walkout to the deck w/hot tub & luxurious 6PC ensuite complete w/large glass w/i shower, dbl sinks & soaker tub. Also on the main floor is a 2nd bedroom, a full bathroom & laundry room w/ convenient access to the double garage. Beautiful hardwood flooring runs throughout the main level. Upstairs, the airy loft overlooks the main living space & includes an additional bedroom & 4PC bath-ideal for guests or a private home office setup.The fully finished basement expands your living space w/2 more bedrms, a 4PC bath, cozy den & large rec room perfect for movie nights, or entertaining.Step outside to enjoy your private west-facing backyard featuring a tiered deck, covered gazebo, hot tub, rough-in for sauna irrigation & shed. The beautifully landscaped exterior including custom interlock walkways, armour stone-lined gardens & covered front porch overlooking the quiet street. $250k in upgrades spent when built. This desirable community also offers a waterfront clubhouse w/fitness center, pool & party room w/panoramic views of G/Bay. Steps to the world's longest freshwater beach & short drive to Blue Mountain, this home is the perfect 4-season getaway/full-time retreat. Cantina. Lawn care + snow removal included. (id:46441)
31 Cleopatra Court
Orillia, Ontario
Nestled at the end of a quiet cul-de-sac, this well maintained, one-owner home sits on one of the few dead-end streets in West Ridge, ensuring minimal traffic and maximum privacy. Designed with multigenerational living in mind, the walk-out basement features a fully appointed, recently updated, in-law suite with 2 bedrooms + large den and its own separate laundry and yard for added convenience -- ideal for extended family or as a potential income suite to help supplement your mortgage payments. The insulated triple car garage offers year-round comfort for vehicles or a workshop, adding even more utility. Soaring 9-foot ceilings grace both the main and upper floors, creating an open, airy ambiance throughout. The heart of the home is its custom kitchen -- complete with floor-to-ceiling cabinetry, quartz countertops and coordinating quartz backsplash, and a bespoke laundry room, all installed in 2023. Entertaining is effortless on not one but two expansive 500-sq-ft decks, while built-in shelving and cabinetry in the great room provide both style and storage. Outside, the heated, L-shaped saltwater pool boasts an extra-large shallow end --- perfect for kids and lounging -- set against a premium lot that overlooks the picturesque north end of Orillia. A steel roof and a secure vinyl fence add low maintenance peace of mind. All of this is just moments from big box stores, parks, schools, and the local dog park -- truly the perfect blend of tranquility and convenience. This home must be seen to be appreciated! (id:46441)
252 Simcoe Street
Collingwood, Ontario
Charming Century Home in the Heart of Collingwood. Discover the potential of this detached single-family century home, located in the vibrant and growing community of Collingwood, Ontario. Offering approximately 1,500 square feet of space, this character-filled property features 3 bedrooms and 1.5 bathrooms ideal for first-time buyers looking to get into the market or savvy investors seeking a promising renovation project. Brimming with original character, this home is ready for those with vision. Its a perfect opportunity to restore and personalize while adding value in a desirable neighborhood. Located close to downtown Collingwood, shops, restaurants, and the area's renowned outdoor lifestyle -- including skiing, trails, and Georgian Bay -- this property offers both charm and location. Don't miss out on this affordable entry into a sought-after market. (id:46441)
10 Clarence Avenue
Penetanguishene, Ontario
Beautifully updated home with sunset water views over Georgian Bay, located on a quiet street in Penetanguishene! Legal duplex with a VACANT walk-out lower-level apartment, finished in 2021 (permits available) ideal for rental income or extended family living. Walking distance to trails and amenities. Solidly built and economical to run, with low utility costs. The interior was fully redone in 2024, including new flooring, trim, barn doors, roof, garage doors, and appliances. Roughed-in bathroom in the lower level adds future potential. A rare blend of comfort, efficiency, and versatility! Built in 2009. Finished SQFT 1,627. (id:46441)
409 Thomas Street
Clearview (Stayner), Ontario
End unit 3 bedroom, 3 bath condominium with over 1800 square feet of living space. Spacious living room with walkout to deck, dining room, kitchen and powder room on the main level. Second level bedroom is 11'x15'7" . The third level features 2 more bedrooms, a 6 piece bath and open landing. Wide stairways to each level give an open feel throughout. Lower level provides even more living space with family room, powder room with rough-in for shower, storage and laundry. Economical natural gas furnace and hot water. There is a lot of good storage and natural light throughout this home. Attached garage with interior access, paved driveway and guest parking. Enjoy the perks of someone else taking care of the property. (id:46441)
220 Owen Sound Street
Southgate, Ontario
The things you'll love about this 3-bedroom 2-bathroom home - 1) new gas furnace and A/C, 2) an oversized/ double lot in the growing community of Dundalk, 3) no neighbours to the north or east, 4) a park next door featuring a ball diamond, skate park, tennis and basketball courts, swimming pool, and playground, and 5) convenient one-level living with the opportunity to expand into the full, unfinished basement. With some effort, you could definitely make a separate apartment in the lower level. The detached garage provides ample storage for all your toys and tools, while the spacious yard is perfect for kids, pets, or entertaining guests. Located on a quiet street within walking distance to the grocery store and downtown core. Easy, straight drive to the GTA - ideal for commuters and those looking to escape city living! (id:46441)
79 Delena Avenue N Unit# Lower
Hamilton, Ontario
Ready for immediate occupancy! Discover the perfect blend of comfort and convenience in this delightful, one-bedroom apartment, ideal for those seeking a cozy retreat. Offers a peaceful ambiance while still being close to amenities. Features: Modern Kitchen: Prepare delicious meals in the well-appointed kitchen equipped with modern appliances and plenty of cabinet space. Comfortable Living Area: Unwind in the comfortable living area, perfect for enjoying a quiet evening in. Private Entrance: Enjoy the convenience and privacy of your own separate entrance. Laundry Facilities: dedicated laundry facilities for your convenience. Convenient Commuting: Easy access to public transportation options for hassle-free commuting. Nearby Attractions: Close proximity to parks, shopping, restaurants. (id:46441)
401 Lynden Road
Brantford, Ontario
Welcome to this charming modern farmhouse nestled on a picturesque 1.2-acre lot, just 5 minutes from the local mall and grocery stores. This beautifully maintained 1.5-storey home offers 3 bedrooms and 2 full bathrooms, with 1,672 sqft of inviting living space. The open-concept kitchen, fully renovated in 2024, showcases sleek quartz countertops, a stylish subway tile backsplash, and brand new stainless steel appliances (fridge, stove, dishwasher – 2024). It opens into a bright dining area with refinished original plank pine flooring that extends into the living room, exuding warmth and heritage charm. A highlight of the home is the spacious 4-season sunroom with large windows, pine board ceilings, and a cozy natural gas fireplace—perfect for enjoying the view year-round. The main floor features a fully updated 3-piece bathroom with modern fixtures, white subway tile, and a walk-in glass shower. Upstairs, a comfortable loft-style bedroom is finished with plush carpeting and plenty of natural light. Step outside to enjoy the peaceful countryside setting: a wood deck at the front entrance, an additional rear deck with gazebo, and a detached garage plus barn for added functionality. Recent updates include a new roof (2024), electrical panel (May 2025), water purification UV system (May 2025), and furnace filter change (May 2025). The septic was emptied in April 2025, and an invisible dog fence (collar included) is ready for your furry friends. This one-of-a-kind property blends farmhouse warmth with modern convenience in an unbeatable natural setting. (id:46441)
821 Shadeland Avenue
Burlington, Ontario
Tucked away on one of Aldershot’s most sought-after ravine streets, this thoughtfully updated & move-in ready home offers the perfect blend of character and modern upgrades. Surrounded by mature trees in a peaceful, family-friendly neighbourhood, it's just a short walk to the lake, Burlington Golf & Country Club, scenic parks, and minutes from shops, restaurants, the GO Train, and highway access. Inside, you’ll find a full interior transformation (2023/24) that still honours the home’s original charm. This 3 bedroom, 2.5 bath home is larger than it appears with almost 2000 sq.ft above grade, and almost 3000 sq.ft. of total living space. The airy foyer welcomes you with vaulted ceilings and custom storage, setting the tone for the rest of the home. The living room features a cozy gas fireplace, while the dining room is framed by picture windows allowing natural light and treetop views. The kitchen features quartz countertops, stainless steel appliances, and ample space for entertaining. Adjacent is a family room, complete with a second fireplace and walk-out access to a newer tiered deck overlooking the Ravine. Finishing off the main floor is a powder room with integrated laundry. Enjoy solid hardwood flooring on the main and upper levels & new ceilings with pot lights, The newly rebuilt staircases lead you to cozy, sun-filled bedrooms. The primary bedroom spans the rear of the home, offering peaceful ravine views and his & hers closets. The finished lower level includes a separate walk-out entrance, newly renovated 3-piece bath w/ shower, and a second laundry area—ideal for guests, teens, or extended family. Upgraded electrical panel (2023), shingles (2022), and new tile and closet organization at the front entry, every detail has been thoughtfully considered. Enjoy a modern cottage in the city —private, peaceful, and perfect for entertaining or unwinding. (id:46441)

