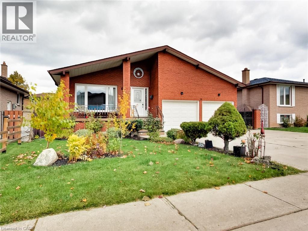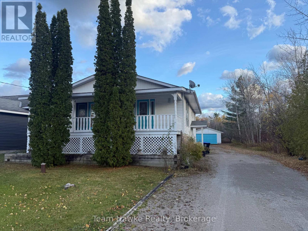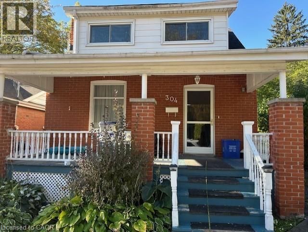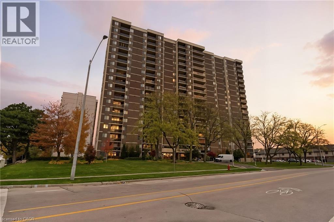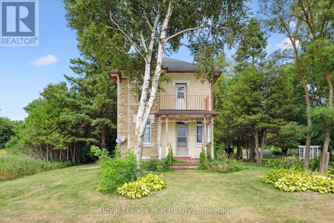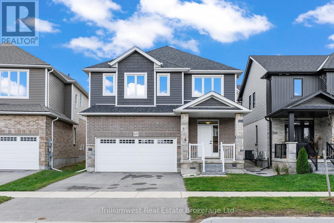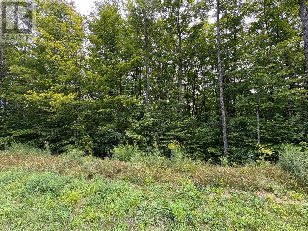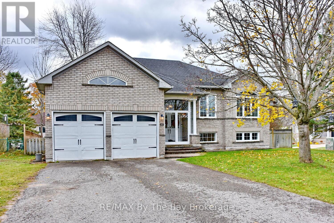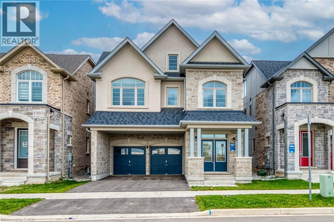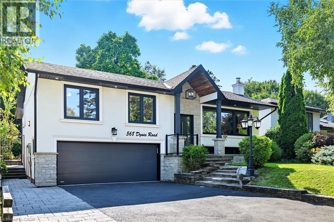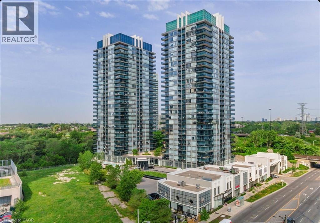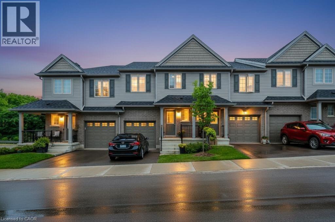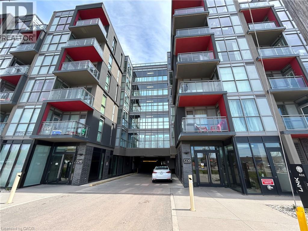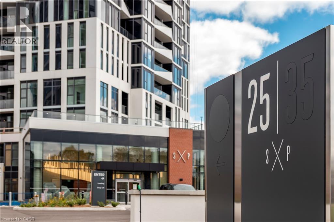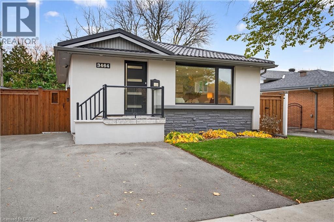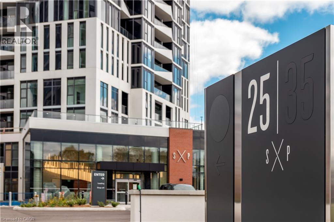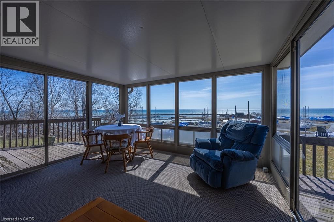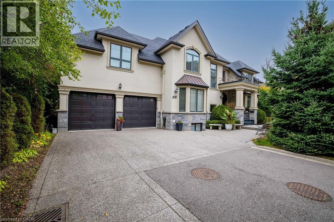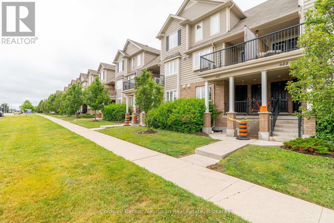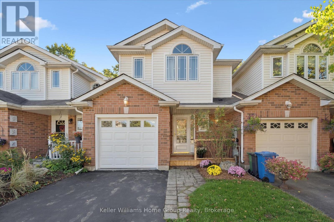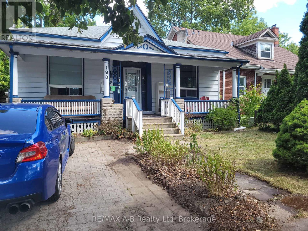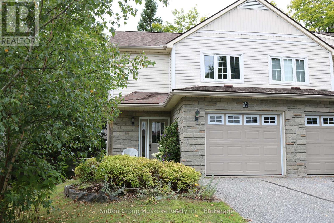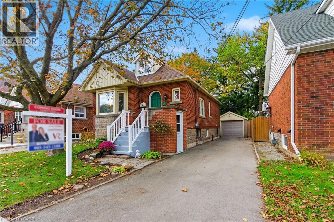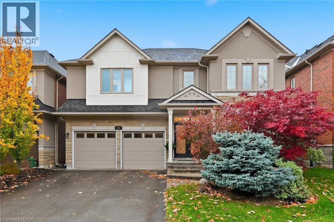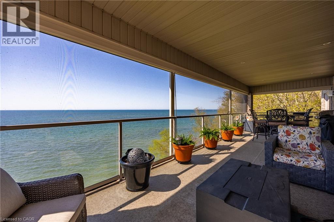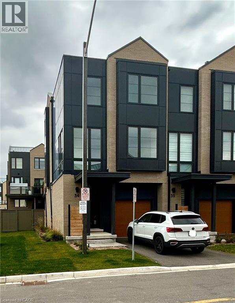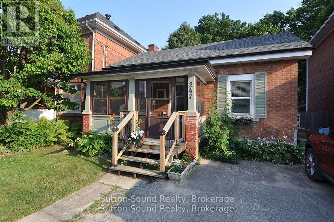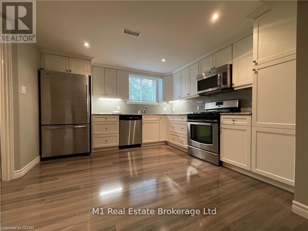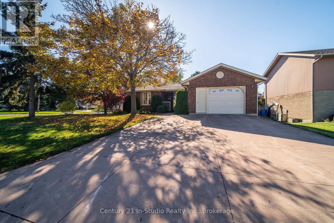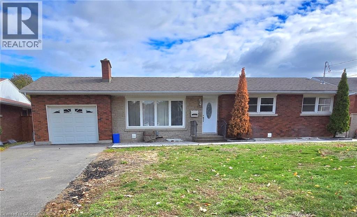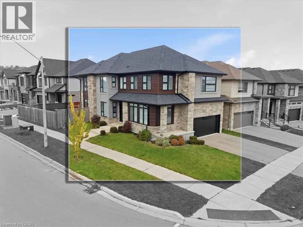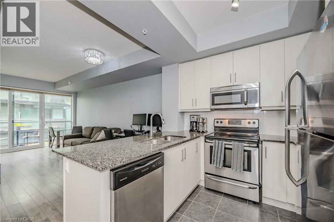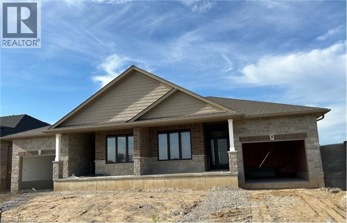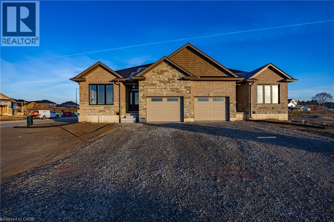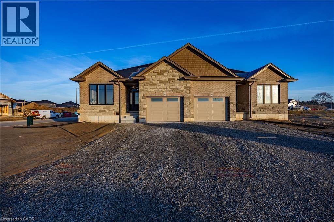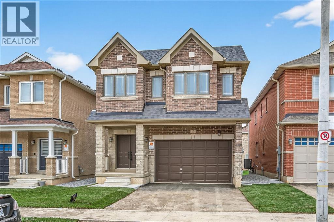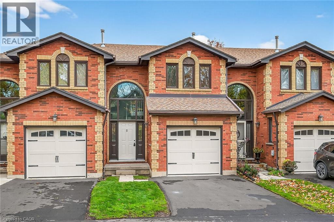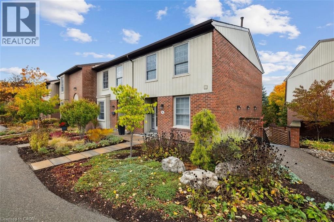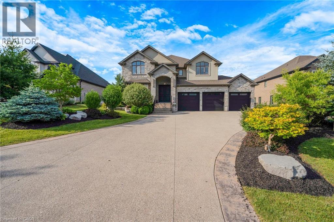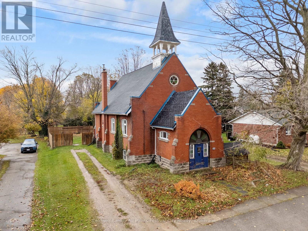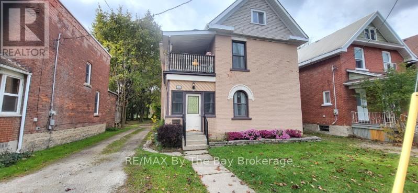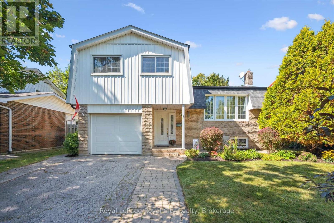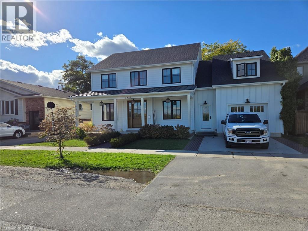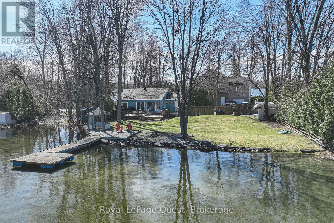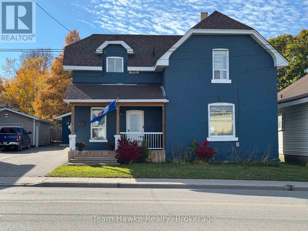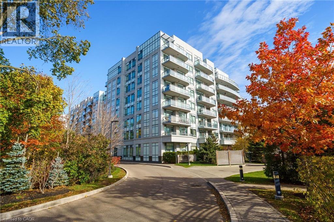18 Pavarotti Court
Hamilton, Ontario
This incredible home is a 5-level back split with all the space you'll need for your large, or extended family. The self-contained second unit could be used as an in-law suite. Entertain guests in the formal living room/dining room combo. Spend a night around the cozy wood burning fire - indoors or out! Offering 2 self-contained spaces, separate entrances and a fully fenced yard located in a pleasant court boasting pride of ownership. 4 beds above grade + 2 Dens below grade, 3 full baths, 2 full kitchens, 2 separate laundry rooms, a double car garage with inside entry and side man door, parking for 3 cars in the driveway. Enjoy a multitude of amenities; and parks. Close to restaurants, a hospital, excellent schools, services, many specialty shops and convenient big box stores. Easy access to the highway. Upgrades include: all interior doors, hardware, exterior lights, and most interior lights replaced, All outlets were updated with a usb charger in every room. Replaced fireplace with pro-series wood fireplace insert & upgraded the fireplace sleeve, chimney inspected. Levelled yard and landscaped; added large deck. Replaced kitchen in basement, entire home recently painted. Central vacuum replaced recently (2021-2022). All you need to do is add your personal touch. (id:46441)
203 Woodlands Avenue
Tay (Port Mcnicoll), Ontario
Charming Raised Bungalow on Georgian Bay, Tay Township. Welcome to this well-maintained 1,250 sq ft raised bungalow nestled on the shores of Georgian Bay in Paradise Point. This 3-bedroom, 2-bathroom home features a spacious layout, including large open layout, separate family room & a 4-piece ensuite. Step outside to your private, covered veranda the perfect spot to relax, dine, or entertain while enjoying the breeze from the bay. The tree-lined lot offers privacy, with ample space for outdoor enjoyment and parking. The hobbyist or tinkerer will appreciate the 22' x 30' (660 sq ft) detached workshop with 60-amp service, ideal for projects, storage, or endless future possibilities. Whether you're looking for a year-round home or a four-season cottage retreat, this is an opportunity you don't want to miss! (id:46441)
304 Park Street
Hamilton, Ontario
Welcome to 304 Park Street, Downtown Dundas! Offered for the first time, this charming three-bedroom home is filled with character and potential. Just steps from downtown shops, restaurants, and amenities, it features a private backyard with an in ground pool, space to add parking, and an unfinished basement with a side entrance-ideal for future living space or an in-law suite. With its fantastic downtown location and priced for action, this is a rare opportunity to invest, renovate, or make your home in one of Dundas' most sought-after neighborhoods. (id:46441)
301 Frances Avenue Unit# 1503
Stoney Creek, Ontario
Wake up to lake views and end your day with escarpment sunsets — welcome to easy lakeside living! This spacious 3-bedroom, 2-bath condo spans 1,329 sq. ft. and offers bright, open spaces with plenty of storage. The primary suite features a walk-in closet and ensuite bath, while a full laundry room adds everyday convenience. Enjoy breathtaking lake views from your dining table or unwind on two private balconies—one with lake views and the other with peaceful escarpment views. With the waterfront trail right outside your door and a long list of amenities including a pool, fitness area, and community spaces, this building has it all. The condo fee covers nearly every expense—utilities, Wi-Fi, cable, and more—making it a truly worry-free and cost-effective way to live, given the size, features, and services included. (id:46441)
25 Sidare Court
Grimsby, Ontario
Looking for a fantastic bungalow in a fabulous location? Look no further! This beautifully maintained open-concept 4-bedroom, 3-bath home truly has it all. Immaculate inside and out, it boasts wonderful curb appeal and sits beside greenspace on a beautifully landscaped lot. A large front porch welcomes you into over 3,000 sq. ft. of finished living space. The kitchen is an entertainer's delight featuring stainless steel appliances, granite countertops, under-cabinet lighting, upgraded maple cabinetry, a breakfast bar, a butler's pantry, and a spacious eat-in area overlooking the great room. The great room offers the perfect gathering space with a walk-out to the backyard, while the formal dining room is ideal for family dinners and looks out over the inviting front porch and landscaped gardens. The main floor also includes a large powder room, laundry room with garage access, and two bedrooms. The primary suite is a serene retreat with a walk-in closet and a 4-piece ensuite featuring a separate shower and a step-up soaker tub. The second bedroom is perfect for guests or a home office. The lower level is expansive, offering a huge recreation room with a gas fireplace, two additional bedrooms (ideal for an office, playroom, gym, or storage), a 3-piece bath, and plenty of storage space. Outside, enjoy a fully fenced yard with a built-in gazebo and storage shed, added bonus a Generac generator(2022). A new roof (2019) provides peace of mind. Located just minutes from Fifty Point Conservation Area, the beachfront, walking trails, parks, Costco, shopping, and highway access - this property has it all. Don't miss this beautiful home - space, comforrt, and location all in one! (id:46441)
311207 6 Highway
Southgate, Ontario
Just Imagine! This Rural property, minutes north of Mount Forest may be just for you. This 2 storey century home, sits on a large property, features upgraded windows, septic, roof, eavestrough and electrical just to name a few. Basement is spray foamed. Heated by natural gas forced air, as well as a field stone fireplace in the basement. New bathroom on the main floor. Also a large 22' X 40' shop for all your toys. (id:46441)
107 Harrison Street
Centre Wellington (Elora/salem), Ontario
Beautiful 3-Bedroom Home in the Heart of Charming Elora. Welcome to this exceptional 2-year-old home offering more than 2,500 sq. ft. of beautifully designed living space in the desirable South River community. Every detail has been thoughtfully curated to combine style, comfort, and functionality-creating the perfect home for today's modern family. Step inside to find bright, open spaces featuring 9' ceilings, elegant wood stairs, and stunning hardwood flooring throughout. The chef-inspired kitchen showcases sleek stone countertops, stainless steel appliances, and plenty of cabinetry, making it as functional as it is beautiful. The adjoining dining area provides a welcoming spot for family meals or entertaining friends, while the spacious great room offers a comfortable gathering space filled with natural light. Practicality meets design with an oversized mudroom-ideal for busy family life-and multiple flexible loft spaces that can easily serve as a home office, play area, or cozy reading nook.Upstairs, you'll find large secondary bedrooms that offer plenty of space for kids or guests, along with a convenient second-level laundry room. The highlight of the upper floor is the palatial primary suite, featuring a generous walk-in closet and a spa-like 5-piece ensuite with a luxurious soaker tub, glass shower, and double vanity-your own private retreat at the end of the day.Outside, you'll enjoy being part of the friendly and picturesque South River community, just minutes from the charming shops and restaurants of downtown Elora or Fergus, and only a short 15-minute drive to Guelph. This is a home that truly has it all-modern finishes, thoughtful design, and a location that balances small-town charm with everyday convenience. (id:46441)
Lot 11 Millie's Way
Armour, Ontario
Discover Lot 11 on Millies Way. A beautiful 2.0-acre parcel tucked away in a peaceful and private setting, surrounded by mature trees in a growing community. This is an ideal location to bring your dream home to life. Conveniently located just 5 minutes from town amenities and Doe Lake, with quick access to Highway 11 (only 3 minutes away) and just a 25-minute drive to Huntsville. Building lots in this sought-after neighbourhood are limited. Don't miss your opportunity to secure yours! (id:46441)
69 Caribou Trail
Wasaga Beach, Ontario
New to Market! All-Brick Raised Bungalow on Corner Lot. Welcome to this beautifully maintained all-brick raised bungalow, ideally situated on a corner lot in one of Wasaga Beach's most sought-after neighbourhoods. Just steps from Birchview Dunes Public School and a short walk to the Blueberry Trails for hiking, biking, and cross-country skiing, this home blends comfort, convenience, and lifestyle. Step inside to a bright open-concept floor plan featuring a kitchen with centre island, spacious eating area, and a cozy main-floor family room with a gas fireplace. A large, separate living room offers the perfect space for gatherings, while the walkout from the eating area leads to a large deck overlooking a fully fenced backyard complete with hot tub, heated above-ground pool, and fire pit area - ideal for entertaining or relaxing outdoors. The primary bedroom features a walk-in closet and a modern four-piece ensuite with a separate shower and standalone soaker tub. Main floor laundry adds everyday convenience. The finished basement provides even more living space with a large recreation room with gas fireplace, two additional bedrooms, and a full four-piece bath - perfect for guests or extended family. Additional highlights include a double car garage with inside entry, a large welcoming front foyer, new gas furnace (2024), and central air (approx. 3 years old). This home truly offers the best of Wasaga Beach living - space, comfort, and an unbeatable location close to schools, trails, and amenities. (id:46441)
3945 Lodi Road
Burlington, Ontario
Welcome to this brand new 5 bedroom detached home with 4016sqft. of finished area in the sought-after Alton Village neighborhood. Spacious main floor offers a foyer that leads into the dining room, great room with a fireplace, kitchen and breakfast with walk-out to the backyard. Upper floor features a primary bedroom with 5-piece ensuite, along with four additional bedrooms and two 4-piece bathrooms. Loft offers open concept entertainment area! Builder finished basement offers recreation room, den and 4-piece bath. Conveniently located close to HWY access and walking distance to Go Transit, parks, schools and more! Do not miss this beautiful home! (id:46441)
568 Dynes Road
Burlington, Ontario
Professionally designed European inspired raised bungalow. Over 3700 sf of living space with 5 bedrooms, 4 baths, 2 kitchens, 2 laundry rooms, and a separate entrance on the lower level with above grade windows. Perfect for large families, in-law potential in lower level. With a large mature lot, and a modern stone and stucco exterior this home grabs attention immediately. Step inside to your gorgeous modern kitchen with skylights, oversized island with counter-top range, quartz c-top, vaulted ceilings & breakfast bar. This is the heart of the home with venetian plaster fireplace, large warm family room & two juliette glass balconies. Massive master retreat with 6 pc ensuite and walk-out sun-deck. Perfect place to enjoy a coffee. Designer baths throughout. Move in and enjoy. Double garage with ample parking for large families. Great neighbourhood close to schools, public transit, highway access, all amenities and parks. (id:46441)
90 Park Lawn Road Unit# 2209
Etobicoke, Ontario
Discover finest living in this beautifully upgraded 1-bedroom + den, 1-bathroom unit at the coveted south beach condos! Flooded with natural light, the open floor plan is immediately impressive, showcasing rich hardwood floors throughout and a custom-designed kitchen. This culinary space shines with gleaming pot lights, top-of-the-line stainless steel appliances, and elegant granite counters complimented by a custom backsplash and a lovely eat-in area. The living space extends to a cozy patio balcony, offering captivating south east exposures of the water and skyline. Functionality is optimized in the primary bedroom with a customizable walk-in closet and sliding doors, plus a luxurious 3-piece ensuite featuring modern floor-to-ceiling tile. A separate den provides essential flexibility, ideal for a dedicated workspace. Residents enjoy exclusive access to world-class, 5-star amenities, including the outdoor pool, cabanas and fully equipped gym. Walkable convenience to local dining, quick transit options an downtown Toronto makes this the perfect urban home. (id:46441)
86 Erbsville Court Unit# 14
Waterloo, Ontario
AVAILABLE DECEMBER 1st! This stunning, end unit newer build executive townhome is situated in a prime residential area of Waterloo and just steps away from shopping, restaurants, parks, and schools. Step onto the inviting covered front porch and enter into a welcoming hallway. The main floor features a generously-sized kitchen equipped with stainless steel appliances, quartz countertops, and ample cupboard space. This space seamlessly flows into the dining area and living room, where you'll find sliders leading to the back patio where you can lounge or dine al fresco. Completing the main floor are a convenient powder room and direct garage access. Upstairs, the primary suite awaits, offering a large walk-in closet and a stylish 3-piece ensuite bathroom. Two additional bedrooms, a 4-piece main bath, convenient second floor laundry, and a versatile open loft space ideal for a home office round out the second floor. The unfinished basement offers endless possibilities as an additional office, recreation room, or fitness area. Included with the rental are lawn maintenance and visitor parking. Utilities, tenant insurance, and cable/internet extra. Photos of a similar unit and floor plan. Get in touch for more details or to schedule a viewing! (id:46441)
5260 Dundas Street Unit# 420
Burlington, Ontario
Welcome to Burlington’s highly sought-after Orchard neighbourhood! This rare 1-bedroom, 1-bathroom Link Condo offers 9-ft floor-to-ceiling windows, sleek plank flooring throughout, and an open-concept living space that’s both bright and inviting. Enjoy a spacious 4-piece bathroom, full-size stainless steel appliances (refrigerator, stove, dishwasher), and convenient in-suite laundry. This peaceful, courtyard-facing unit provides a serene view — the perfect spot to unwind after a long day. Located within walking distance to groceries, shops, restaurants, schools, and public transit, and just minutes from the 403 and GO Train. One parking space is included in the rental price. Utilities are the responsibility of the tenant. The landlord will have the unit freshly painted prior to occupancy. (id:46441)
25 Wellington Street S Unit# 1207
Kitchener, Ontario
ONE UNDERGROUND PARKING AND ONE LOCKER INCLUDED IN THISTHIS HIGHLY UPGRADED ONE BEDROOM UNIT IN THE NEW PREMIER TOWER C OF STATION PARK. UPON ENTERING THE BUILDING, YOU ARE GREETED BY THE CONCIERGE IN THE HOTEL SYLE LOBBY. THE HALLWAYS ARE NICELY APPOINTED IN CALMING COLOURS. THIS UNIT HAS SOARING 10 FOOR CEILING ! THE KITCHEN HAS AMPLE UPGRADED CABINETS, A BREAKFAST PENISULA FOR 2 BAR STOOLS--NO NEED FOR A TABLE, 4 STAINLESS APPLIANCES AND QUARTZ COUNTERS. IN SUITE LAUNDRY AVAILABLE. A LARGE 4 PIECE BATHROOM. THE WHOLE UNIT IS TIED TOGETHER SEAMLESSLY WITH UPGRADED WIDE PLANK FLOORING. THE PIECE DE RESISTANCE IS THE LIVING ROOM WHICH EXTENDS OUT TO A LOVELY PRIVATE BALCONY All WINDOWS HAVE NEWLY INSTALED BLINDS. WE WOULD LOVE TO SHOW YOU THIS UNIT SO BOOK YOUR APPOINTMENT AND YOU WON'T BE DISSAPPOINTED ! (id:46441)
3464 Rexway Drive
Burlington, Ontario
Welcome to this beautifully renovated bungalow in a sought after, South East family friendly neighbourhood. Designed with an open concept layout, this home offers bright, living spaces highlighted by stylish, modern and tastefully appointed finishes throughout. Completely turnkey and move-in ready, it also features a versatile, self-contained lower level suite, ideal for guests, in-laws or potential rental income. Designed for today's lifestyle, the open concept main floor living space, dinning area and kitchen beautifully unite modern sophistication with intentional, functional design. The spacious kitchen boasts ample cabinetry, stainless steel appliances, induction stove, a built in microwave, wine fridge and a large island that serves as the centrepiece, perfect for both everyday living and entertaining. Three well appointed bedrooms and a stunning, spa inspired five piece bathroom with soaker tub and separate shower complete this level. The spacious, fully fenced, tree lined backyard offers a shed and a large patio creating a private outdoor retreat. The lower level of the home is truly impressive, featuring modern finishes and exceptional convenience. Enjoy the ultimate entertainment experience in the spacious living area with a movie theatre set up, complete with a projector, screen and soundproofing. The eat in kitchen combines stylish details and plenty of counter space and cabinetry. The suite is complete with a comfortable bedroom, a stylish 3 piece bath and the added convenience of same level laundry. This unit offers a completely separate entrance and a private outdoor space complete with a stamped concrete patio. Ideally situated this one of a kind location offers the perfect blend of convenience and lifestyle. Surrounded by parks, top rated schools, shopping, transit and the ever popular Centennial Bike path. You are a short drive to the QEW, Go Stations, the lake and vibrant downtown Burlington. (id:46441)
25 Wellington Street S Unit# 1605
Kitchener, Ontario
ONE UNDERGROUND PARKING AND ONE LOCKER INCLUDED IN THISTHIS HIGHLY UPGRADED ONE BEDROOM UNIT IN THE NEW PREMIER TOWER C OF STATION PARK. UPON ENTERING THE BUILDING, YOU ARE GREETED BY THE CONCIERGE IN THE HOTEL SYLE LOBBY. THE HALLWAYS ARE NICELY APPOINTED IN CALMING COLOURS. THIS UNIT HAS SOARING 10 FOOR CEILING ! THE KITCHEN HAS AMPLE UPGRADED CABINETS, LOTS OF ROOM FOR A TABLE AND CHAIRS, 4 STAINLESS APPLIANCES AND QUARTZ COUNTERS. IN SUITE LAUNDRY AVAILABLE. A LARGE 4 PIECE BATHROOM. THE WHOLE UNIT IS TIED TOGETHER SEAMLESSLY WITH UPGRADED WIDE PLANK FLOORING. THE PIECE DE RESISTANCE IS THE LIVING ROOM WHICH EXTENDS OUT TO A LOVELY PRIVATE BALCONY All WINDOWS HAVE NEWLY INSTALED BLINDS. WE WOULD LOVE TO SHOW YOU THIS UNIT SO BOOK YOUR APPOINTMENT AND YOU WON'T BE DISSAPPOINTED ! (id:46441)
16 Dean Avenue
Port Dover, Ontario
Check out that view! Experience Port Dover living in this stunning open-concept bungalow overlooking Lake Erie. With over 2,300 sq. ft., this home offers 3 bedrooms, 3 bathrooms, and 2 kitchens—ideal for multi-generational living or guests. The main floor features a soaring ceiling in the great room, a striking four-sided fireplace, and two patio doors leading to a three-season sunroom with breathtaking marina and lake views. Entertain with ease in the spacious dining area and oversized kitchen, complete with ample cabinetry, an island, and a versatile flex space. The primary suite includes patio door access to a private deck, a walk-in closet, and an updated ensuite with a glass shower. A powder room, storage, and main-floor laundry complete this level. The lower level, with large windows and a freestanding fireplace, is perfect as an in-law suite. It offers a full kitchen, family room, two bedrooms, a 4-piece bath, and plenty of storage. Parking for two cars in the shared driveway. All this, just a short walk from downtown Port Dover’s restaurants, shopping, and beach. Don’t miss this incredible opportunity! Check out the video walkthrough and book your showing today. (id:46441)
108 Livno Common
Oakville, Ontario
Distinguished custom-built two-storey residence offers over 5,600 square feet of refined living space, including approximately 3,700 square feet above grade and nearly 2,000 square feet in a luxuriously finished lower level nestled within a prestigious Bronte East enclave. Step through the double entry doors into an impressive two-storey foyer crowned by soaring 20-foot ceilings and an open gallery overlook. Expansive transom windows bathe the space in natural light, highlighting the floating hardwood staircase with wrought-iron railings. Main level unfolds with an open-concept layout featuring hardwood floors, vaulted and recessed ceilings, French doors, custom millwork, and oversized picture windows that fill each room with light. Family room serves as a true architectural centerpiece with its 14-foot vaulted ceiling and floor-to-ceiling fireplace, while six additional rooms offer the flexibility to tailor each space to your lifestyle. Chef's kitchen blends form and function with custom cabinetry, premium built-in appliances, and an expansive centre island ideal for both cooking and entertaining. The upper level hosts four spacious bedrooms, including a primary suite overlooking the rear and side gardens. This retreat features a spa-inspired five-piece ensuite complete with a floor-to-ceiling glass shower and whirlpool-style jetted tub. Two of the secondary bedrooms boast graceful, vaulted ceilings, adding a sense of airiness and architectural character. Mature trees and lush greenery envelop the property, creating serene views from every window. Professionally finished lower level extends the home's luxurious living space, offering a recreation room, theatre room or fifth bedroom, home office, above-grade windows, and a three-piece bath. Outside, the manicured backyard oasis features a gazebo and flower garden, providing a tranquil setting for relaxation or entertaining. A true beauty that you can not miss. Main level laundry room, plus upper level laundry room. (id:46441)
A - 644 Woodlawn Road E
Guelph (Victoria North), Ontario
Calling Nature Lovers! Whether you love hiking, mountain biking, baseball, soccer, rugby, or simply walking....This is the spot for you! Close to endless trails and fields for the active families. This bright townhouse offers space for the young couple, working professional, or young family! Enjoy morning coffees on your second-storey balcony overlooking the beautiful trees of Guelph's North End. Do not miss your chance to secure the perfect home for that active lifestyle! (id:46441)
97 Rodgers Road
Guelph (Kortright West), Ontario
5 Reasons Why You'll LOVE 97 Rodgers Road! 1. Space for Everyone - This home offers 4 bedrooms and 3 bathrooms, giving you plenty of room for family, guests, or a home office. 2. Backs onto Nature - Your fully fenced backyard opens directly to Preservation Park, where endless trails and natural beauty are right at your doorstep. 3. Unbeatable Location - Walk to grocery stores, gyms, banks, restaurants, and shopping; everything you need is just minutes away. 4. Convenient Transit - Situated on a direct bus route to the University of Guelph, this home is ideal for students, professionals, and families alike. 5. Peaceful Living - Nestled between two long-term, mature neighbours, this property offers a true sense of stability and community. Whether you're a family, investor, or first-time buyer, 97 Rodgers Road combines comfort, convenience, and natural surroundings in one perfect package. Don't miss the chance to make this beautiful Guelph property your next home! (id:46441)
190 Colborne Street
London East (East K), Ontario
Looking to build your portfolio? Does a well cared for duplex with many renos over the last few years appeal to your investment senses? Nestled in the up and coming, vibrant SOHO DISTRICT, not far from London's thriving downtown and so many other amenities. Both units are occupied with excellent tenants. The entire building has had entire electrical system upgraded with separate meters for the units. The two-bedroom unit is spacious with a large eat- in kitchen and gas range as well as a walkout to the backyard. The one bedroom unit was completely renovated and offers insuite laundry and an induction stove. Nice size yard and covered front porch add to this great investment! Call your REALTOR today! (id:46441)
B1 - 20 Dairy Lane
Huntsville (Chaffey), Ontario
This is your opportunity to purchase a condominium townhome within walking distance of downtown Huntsville. This premium end unit is nestled in a 12-unit complex (3 buildings of 4 units each). This cul-de-sac is tucked off Dairy Lane. This home features 3 generous bedrooms, an ensuite for the primary bedroom with a walk-in closet, another 4-piece bathroom, plus a 2-piece powder room on the main level. The main floor features hardwood flooring in the open concept living/dining room, oak kitchen cabinets with pass-through, a natural gas fireplace for added ambiance, carpet staircases, and a glass sliding door to a spacious private deck. A large front foyer, welcomes guests, or provides convenient direct access to the garage. The lower level is unfinished with a laundry utility area and a large storage room and a workroom. This lovely unit is air-conditioned, landscaped and offers a carefree & maintenance-free lifestyle. Priced for you to add your style and décor. Quick closing available so you can start living conveniently now. The grass is cut for you and no snow to shovel! Perfect for retirement living or those with a busy lifestyle. (id:46441)
76 East 15th Street
Hamilton, Ontario
Welcome to 76 East 15th Street — a storybook red-brick home in Hamilton Mountain’s sought-after Inch Park neighbourhood, celebrated for its tree-lined streets and family-friendly charm. This carpet-free 1½-storey offers 4 + 1 bedrooms, 2 full baths, and exceptional flexibility for first-time buyers, move-uppers, or downsizers. The bright open living/dining area with bay window and hardwood floors flows into a sunny kitchen that walks out to the deck and private fenced yard. Enjoy the convenience of two main-floor bedrooms (including the primary!) and a full bath, making single-level living effortless, while two more upstairs provide cozy retreats for kids, guests, or a home office. The fully finished lower level — with private side entrance, full bath, bedroom, large rec room, den, and kitchenette — is ideal for in-laws, teens, or income potential, and the rec room could easily convert to two extra bedrooms for a total of three in the basement. A detached garage plus private drive for four cars, updated roof (2017), furnace/AC/HWT (2014), and vinyl windows (2015–16) add peace of mind. Steps to Concession’s cafés, shopping, parks, and Mountain Brow trails — this home truly completes the picture of comfort, charm, and opportunity. Just move in and start living — book your private viewing today! (id:46441)
266 Admiral Drive
Oakville, Ontario
Welcome to 266 Admiral Drive — a spacious and elegant 5-bedroom, 4-bathroom home in Oakville’s sought-after Lakeshore Woods community. Offering 3200+ sq.ft. above grade, this home combines thoughtful design, quality finishes, custom millwork and a layout that feels both inviting and functional. At the heart of the home is a bright, open-concept kitchen with high-end appliances and generous prep and storage space, flowing into a stunning family room featuring coffered ceilings and a gas fireplace. Hardwood flooring runs throughout the main and second levels, while a separate dining room provides a comfortable setting for gatherings. A main-floor office offers quiet privacy. Upstairs, you’ll find five spacious bedrooms, two with ensuites bathrooms and an additional full bathroom on the second floor. With 5 walk-in closets offering flexibility and comfort for daily living. The approximately 1400+ sq.ft. basement, ready to be customized to fit your needs.. Located south of the QEW, this home is just minutes from Bronte GO Train, Bronte Harbour, Shell Park, schools, dog parks, and forested walking trails that connect to Lake Ontario. Lakeshore Woods is known for its natural setting, active lifestyle, and strong community feel. A rare combination of space, finishes, and location in one of Oakville’s most desirable neighbourhoods. (id:46441)
140 Brown Street
Port Dover, Ontario
Nestled on a quiet, dead-end street in the heart of beautiful Port Dover, 140 Brown Street offers the perfect blend of spacious living, thoughtful design, and unbeatable location. Built in 2003, this impressive home boasts over 3,083 square feet of total living space, providing room for families of all sizes to live, work, and relax in style. From the moment you arrive, the home’s curb appeal shines with its attractive landscaping, paved driveway with decorative concrete/aggregate border, and upgraded walkway and porch that lead to a welcoming front entrance. Step inside to a perfectly flowing floor plan featuring a spacious foyer, sunlit living room with walk-out to an upper balcony with retractable screens and with Lake Erie views, dining area and eat-in kitchen ideal for entertaining or casual family meals. A main-floor bedroom and 4- piece bath add flexibility and convenience. Downstairs, the lower level is equally impressive, offering a generous rec room, dedicated home office, luxurious master suite with walk-in closet and ensuite, one additional bedroom, another full bath, and a walk-out to the lower deck area— perfect for outdoor relaxation or hosting summer get-togethers. The oversized 27' x 30' heated garage offers ample room for vehicles and storage, completing the practical layout. Living in Port Dover means you’re just minutes from the town’s beloved beaches, boutiques, and local eateries, including lakeside dining and quaint cafes. Whether you’re enjoying a stroll along the pier or a day at the beach, this community offers small-town charm with big personality. Even better, you’re within easy driving distance to Hamilton, Brantford, and other nearby cities, making commuting a breeze while enjoying the tranquility of lake-town life. If you're seeking a spacious, beautifully maintained home in a location that truly has it all. Check out the virtual tour and book you showing today (id:46441)
2273 Turnberry Road Unit# 34
Burlington, Ontario
Stunning 3-Storey End Unit Townhome in Prestigious Millcroft - The Mayfair Model by Branthaven! Beautifully upgraded 3 bedroom, 2.5 bath townhome offering approx. 1740 sq ft of modern living space. Located in one of Burlington's most desirable neighbourhoods. Features included an open-concept main floor, contemporary kitchen with breakfast bar, bright and airy bedrooms, and a versatile ground-level flex space - ideal for a home office or family room. Thoughtful layout with quality finishes throughout. Conveniently close to top-rated schools, parks, golf, shopping, and transit. A perfect blend of comfort, style and location - don't miss out! (id:46441)
5 Father David Bauer Drive Unit# 401
Waterloo, Ontario
Prime UpTown Waterloo Location in historic and sought after Seagram Lofts. A unique and exquisite true loft layout, this home does not disappoint. Perfect for the downsizer or first time buyer and boasting nearly 1300 square feet. A warm and welcoming entryway, with lovely windows throughout to allow for natural light to pour in! Enjoy the open concept main floor, perfect for entertaining and hosting. Kitchen is open and overlooks the living room and dining room. The convenient 2 pc bathroom for the added bonus. Upper level leads to a large open bedroom space with a full 4 pc ensuite. Insuite laundry and storage space conveniently located off of the bedroom. The generous windows allow for a bright and airy space. Outdoor parking spot, amenities such as gym, rooftop terrace and guest suite. All steps to shops, restaurants and vibrant Waterloo Town Square. Waterloo Park just steps away, as well as LRT, CIGI plus more! Photos are virtually staged. (id:46441)
247 6th Street E
Owen Sound, Ontario
Welcome to your cozy Owen Sound retreat! This charming two-bedroom home offers the perfect blend of comfort and convenience, making it an ideal choice for homeowners or investors. Centrally located, you're just a short walk from downtown, the harbourfront, Harrison Park, Inglis Falls, and a variety of shops, including the nearby Kwik Mart. Whether you're strolling through town or venturing out to explore nearby destinations like Blue Mountain, Tobermory, Sauble Beach, or local provincial parks, adventure is always within reach. Inside, enjoy modern upgrades, including a 2022 heat pump, Gas fireplace, heated kitchen floor, updated electrical panel (2022), and new shingles (2020). The home features no galvanized plumbing for added peace of mind. Don't miss your chance to own this inviting home in the heart of Owen Sound! (id:46441)
25 Promenade Road
Guelph/eramosa, Ontario
Newly updated One Bedroom, One Bathroom basement apartment complete with new appliances (including dishwasher and gas stove). The space is bright with ample pot lights and tasteful finishes. Parking for two vehicles. Utilities are included. Currently vacant and ready for you to move in! (id:46441)
750 Baird Street
Kincardine, Ontario
750 Baird Street is a corner lot located within walking distance to a grocery store, 3 schools, parks, and the Davidson recreation complex. This charming 4 (2+2) bedroom, 2 bath, all brick bungalow offers versatility and comfort for families or investors alike. The main level features two bright bedrooms, a full bathroom, open concept kitchen and dining area, along with a cozy living room complete with a natural gas fireplace. The lower level offers 2 bedrooms, a large recreation room, utility room, cold room and a 3 piece washroom. Enjoy the rear yard for relaxing with its mature trees and 2 level deck with awning for additional summer shade. Single car attached garage with storage. (id:46441)
338 Grantham Avenue Unit# Upper
St. Catharines, Ontario
This bright and spacious 3-bedroom upper unit with a 5PC bath is now available for rent, featuring a single garage plus 2 tandem parking spaces on the driveway. Separate laundry on the main floor (not shared). A shared backyard will also be available for tenant use. Filled with natural light and ideally located near transit, highways, and shopping, this home offers both comfort and convenience. Available immediately. Tenant responsible for 50% of utilities. Required: Full credit report (not just the score), ID, proof of 1 year previous rent payment, income, references, deposit. First and last month’s rent deposit. (id:46441)
556 Mayapple Street
Waterloo, Ontario
Discover this exceptional 4-bedroom, 5-bathroom residence, custom built by award-winning Ridgeview Homes. Perfectly positioned on a premium pie-shaped corner lot, this property combines timeless design, modern luxury, and thoughtful craftsmanship. Step inside to a bright, open-concept main level featuring 9-foot ceilings, an elegant gas fireplace, and custom open-riser stairs that create an airy, sophisticated feel. The chef-inspired kitchen impresses with quartz countertops, a stylish custom range hood, and abundant storage — ideal for both daily living and entertaining guests. Upstairs, retreat to the spacious primary suite, complete with a spa-style ensuite and generous walk-in closet. The fully finished basement, completed by the builder, offers a large recreation area and a full four-piece bath, providing flexibility for an in-law setup, guest suite, or home office. Designed with comfort and character in mind, every element of this home reflects quality and attention to detail. Enjoy a location just steps from beautiful trails and green spaces, and close to top-rated schools including Vista Hills PS, St. Nicholas Catholic, and Sir John A. Macdonald SS. Conveniently located minutes from The Boardwalk shopping centre, Costco, restaurants, parks, and public transit. Elegant, spacious, and full of personality — 556 Mayapple Street is a home that truly stands out. Don’t miss the opportunity to make it yours! (id:46441)
15 James Finlay Way Unit# 917
Toronto, Ontario
Welcome to your new home in the heart of North York! This gorgeous 1 bedroom condo unit has everything you're looking for: full kitchen offering plenty of space for your culinary skills, a full breakfast bar area to enjoy all your meals as well as a dining area that can accommodate a full 4 person table if you prefer, open living room area that allows for various configurations, a separate bedroom that is incredibly large and offers space for multiple dressers. Plus, a full balcony with southern sun exposure to enjoy that first cup of coffee of the weekend. With a location that all your friends will envy after: seconds from the 401, a short bus ride to the Wilson subway station as well as Downsview GO, walking distance to groceries, a pharmacy and multiple restaurants. As well as mere blocks away from Yorkdale Mall. Numerous nearby parks, including Downsview Park, to take in the sites and sounds of Toronto. A truly rare building that is always clean with friendly neighbours who take pride in where they live plus your new home has a gym, party room, guest suites, visitor parking and so much more! Take a look today and fall in love! (id:46441)
379 Argyle Avenue
Delhi, Ontario
Build Your Future in Delhi – Where Comfort Meets Style Discover the perfect blend of comfort and style in this to-be-built semi-detached home, located in the welcoming town of Delhi. With 1,378 sq ft of modern main-floor living, this home offers an ideal layout for families, downsizers, or first-time buyers looking for quality and convenience in a growing community. Featuring 3+1 spacious bedrooms and 3 bathrooms, the open concept design seamlessly connects the kitchen, dining, and living areas — perfect for both everyday living and entertaining. The primary bedroom offers a private retreat with a walk-in closet and 3-piece ensuite. Expect thoughtful, high-end finishes throughout, from sleek custom cabinetry to stylish trim work. The FINISHED BASEMENT adds even more value with a large rec room, an additional bedroom, and another full bath — perfect for guests or extra living space. Practicality is built in with a single-car garage (automatic door + hot/cold water taps), two additional driveway parking spaces, covered deck, and a future fully sodded lawn to complete the exterior. If you're thinking of building your dream home in a community that blends small-town charm with modern living, Delhi is a place to consider. Enjoy the benefits of life in Norfolk County, with local amenities, green spaces, and a warm, welcoming vibe. Don’t miss this chance to build new in Delhi — where your future feels right at home. ( pictures are from another model home and are for illustration purposes only) (id:46441)
375 Argyle Avenue
Delhi, Ontario
Welcome to Your Future Home in Delhi! Discover the perfect blend of comfort, style, and small-town charm in this to-be-built semi-detached home, located in the heart of Delhi, Norfolk County. Whether you're downsizing, starting fresh, or simply seeking a quieter pace, Delhi offers the ideal setting to plant roots and build your dream lifestyle. This thoughtfully designed bungalow features a modern open-concept layout, complete with 3 bedrooms and 2 bathrooms, including a spacious primary suite with a walk-in closet and private 3-piece ensuite. The kitchen, dining, and living areas flow seamlessly perfect for both everyday living and entertaining guests. From custom cabinetry to high-end finishes and contemporary trim, every detail has been carefully chosen to create a warm, stylish space. Enjoy added convenience with a single-car garage equipped with an automatic door and hot/cold water taps, plus two additional driveway parking spots and a fully sodded lawn to come. Don’t miss this opportunity to build your home in Delhi, a growing community known for its welcoming atmosphere, close-knit neighbourhoods, and easy access to local amenities, parks, and nearby towns. Make the move to Delhi—where modern living meets small-town peace of mind. (pictures are from another model home and are for illustraion purposes only) (id:46441)
373 Argyle Avenue
Delhi, Ontario
Welcome to Your Future Home in Delhi! Discover the perfect blend of comfort, style, and small-town charm in this to-be-built semi-detached home, located in the heart of Delhi, Norfolk County. Whether you're downsizing, starting fresh, or simply seeking a quieter pace, Delhi offers the ideal setting to plant roots and build your dream lifestyle. This thoughtfully designed bungalow features a modern open-concept layout, complete with 2 bedrooms and 2 bathrooms, including a spacious primary suite with a walk-in closet and private 3-piece ensuite. The kitchen, dining, and living areas flow seamlessly perfect for both everyday living and entertaining guests. From custom cabinetry to high-end finishes and contemporary trim, every detail has been carefully chosen to create a warm, stylish space. Enjoy added convenience with a main floor laundry and a single-car garage equipped with an automatic door and hot/cold water taps, plus two additional driveway parking spots and a fully sodded lawn to come. Don’t miss this opportunity to build your home in Delhi, a growing community known for its welcoming atmosphere, close-knit neighbourhoods, and easy access to local amenities, parks, and nearby towns. Make the move to Delhi—where modern living meets small-town peace of mind. (pictures are from another model home and are for illustration purposes only) (id:46441)
15 Huntsworth Avenue
Thorold, Ontario
Be the first to live in this brand new, never-lived-in 4-bedroom, 2.5-bathroom detached home built by Marydel Homes, located in a vibrant new Thorold community. The main floor offers a bright and spacious layout featuring a large living room, a formal dining area, and a modern kitchen with stainless steel appliances and ample storage. Upstairs, you’ll find four generous bedrooms, including a primary suite with a luxurious ensuite bathroom and an oversized walk-in closet. Conveniently situated close to Highways 406 and QEW, schools, shopping, and major transportation routes, this home offers both comfort and accessibility. (id:46441)
54 Argyle Street S Unit# 11
Caledonia, Ontario
Exquisitely updated, Beautifully presented 3 bedroom, 2 bathroom townhome in Caledonia’s sought after Southend. Great curb appeal with brick exterior, paved driveway, attached garage, & private backyard area with elevated deck. The flowing interior layout includes an open concept main floor layout highlighted by updated eat in kitchen with quartz countertops, breakfast bar open to the dining area, living room with patio door walk out to back yard, 2 pc MF bathroom, & welcoming open to above foyer. The upper level features 3 spacious bedrooms highlighted by primary suite with ensuite privilege to updated 4 pc bathroom. The unfinished basement allows you to add to your overall living space & provides ample storage, & laundry room. Updates include new kitchen, premium flooring throughout, modern decor, fixtures, & lighting, furnace, A/C, & owned hot water heater – 2025. Conveniently located close to parks, schools, shopping, restaurants, splash pad, & Grand River walking trail. Easy access to Hamilton, Ancaster, 403, & QEW. Ideal home for the first time Buyer, young family, or those looking for maintenance free Living. Rarely do homes with this location, stunning updates, & layout come available in the price range. Shows Incredibly well. Just move in & Enjoy Caledonia Living! (id:46441)
3029 Glencrest Road Unit# 58
Burlington, Ontario
Welcome to Central Park Village in south central Burlington, a high demand, well managed townhome complex where you'll find this well cared for clean home, perfect for 1st time Buyers or Empty Nesters. This spacious 1,354sf 2 bedroom end unit townhome (like a semi-detached), backs onto beautiful greenspace and boasts many great features including a main floor walkout to a relaxing balcony overlooking beautiful greenspace, finished recreation room with a walkout to a large private patio, and new kitchen dishwasher. Enjoy the convenience of two underground parking spaces right at your basement door! During summer months the outdoor pool is just a few steps from your unit. Ample visitor parking. Great shopping, dining, parks, Joseph Brant Hospital, and Tecumseh elementary school are all very close by. (id:46441)
209 River Birch Street
Kitchener, Ontario
A rare opportunity in prestigious Hidden Valley, this elegant 2-storey home delivers nearly 5,300 sq. ft. of refined living space! Designed with both style and practicality in mind, it features a bright open-concept layout with soaring ceilings, rich hardwood floors, and oversized windows that bring the outdoors in. The chef-inspired kitchen is finished with granite counters, a striking island, and direct access to the private backyard. Outside, the expansive yard is a blank canvas with endless potential. Design a custom pool, outdoor entertaining area, or garden retreat tailored to your vision. The great room makes a bold statement with its open-to-above design and custom iron-spindled staircase. Upstairs, you'll find four spacious bedrooms, including two with ensuites, plus a standout primary suite with dual walk-in closets and a spa-style bath. The finished lower level adds flexibility with a large rec room, wet bar, 3-piece bath, and a private garage entry, ideal for extended family or guests. Hidden Valley is one of the region’s most exclusive addresses, known for its natural surroundings, privacy, and proximity to top-rated schools, golf courses, and upscale amenities. This is a home that makes a lasting impression inside and out! (id:46441)
112 Goderich Street
Ashfield-Colborne-Wawanosh (West Wawanosh), Ontario
Welcome to 112 Goderich Street in Auburn. Located in a rural setting within a short drive to the shores of Lake Huron, and towns like Goderich, Blyth, and Stratford. This former church has been transformed into a unique living space that is awaiting the next owner to put their personal touch on it. This one of a kind residence features soaring ceilings, beams, stunning stained glass windows and a space filled with light and character. Original wood floors carry the charm of the building's history, blending beautifully with modern comforts.. Spacious open living areas make this home perfect for entertaining or quiet reflection. If you have been searching for a home that's anything but ordinary- where timeless craftsmanship meets living, this converted church is your sanctuary. All this for under 300k!! Reach out today. (id:46441)
1082 2nd Avenue W
Owen Sound, Ontario
Walking distance to downtown, this charming home offers a main floor in-law suite with a separate entrance - ideal for extended or multi-generational families. The main level features a kitchen, living room, bedroom, and a four-piece bath with laundry, highlighted by beautiful stained glass in the living room. The second floor includes a bright kitchen, living and dining areas, a bedroom, and access to a covered balcony - perfect for morning coffee or relaxing outdoors. The third floor offers two additional bedrooms and a cozy den, providing plenty of space for family or guests. The lower unit also enjoys a large deck and private outdoor area. (id:46441)
6 Fairmeadow Drive
Guelph (Willow West/sugarbush/west Acres), Ontario
ENHANCED, UPDATED AND LOVED FOR 20+ YEARS! This warm, welcoming West-End side-split gem has been home to the same family for over 20 years! And it's easy to see why. Flooded with natural light, the spacious living level offers a generous living/dining room combination with a custom-built gas fireplace and French doors leading to a raised deck and backyard. An updated, functional kitchen provides plenty of cabinetry and workspace. The walk-in level features a spacious foyer, a convenient 2-piece bath with laundry and a bright family room (that could easily serve as a 4th bedroom or home office), with another walk-out to a private patio. The upper level features three comfortable bedrooms and a spacious 4-piece bath. The basement offers a rec-room (or office work-space) with large windows and ample storage, including full-wall bookshelves. The mature, 50' x 107', lot is beautifully landscaped with perennial gardens, specimen shrubs, Japanese maples, and a unique corkscrew willow. A single garage with a workbench and storage shelving completes the picture. Appliances are all included. Beautifully maintained, inside and out, this is a lovely family home. Close to shopping, the West-End Rec Centre, desirable schools, and major commuter routes, comfort, care, and pride of ownership shine through. A West-End treasure, ready to welcome its next family....you probably won't need to move for the next 20 years! Come and visit at our weekend OPEN HOUSES. (id:46441)
3922 Twenty Third Street
Lincoln, Ontario
Well-appointed modern farmhouse featuring a functional floor plan and outstanding curb appeal. Includes a self-contained 1-bedroom suite above the garage. The basement features an in-law setup with a walk-up entrance for added convenience. Beautifully landscaped grounds, a welcoming covered rustic rear porch, and a separate front entry mudroom enhancing the homes appeal. Generously sized principal rooms throughout. With some finishing touches, this property has excellent potential to make it your own. Property sold as is, where is basis. Seller makes no representation and/or warranties. RSA. (id:46441)
4304 Plum Point Road
Ramara, Ontario
Enjoy year-round living in this fully winterized waterfront home, nestled on a private lot in a sheltered bay with 93 feet of shoreline. Featuring stunning sunsets, a spacious deck, and a beautifully updated interior, this 3-bedroom home offers an open-concept living and dining area with breathtaking water views. Surrounded by lush landscaping, its a private oasis perfect for family gatherings and lakeside relaxation. With a quick closing available you can enjoy the full summer on the water. (id:46441)
192 Fourth Street
Midland, Ontario
This charming 2 storey home is move-in ready and perfectly situated within walking distance to downtown shops, restaurants, and local amenities. Offering 4 bedrooms and convenient main-floor laundry, the home features a warm and inviting layout with some hardwood flooring, efficient gas heating with a heat pump, and hot water on demand. The detached 28' x 16' heated garage provides excellent space for parking, storage, or a hobby workshop. With its prime location, modern comforts, and classic character, this home is the perfect blend of convenience and charm - ideal for families, first-time buyers, or anyone looking to enjoy easy living close to everything. (id:46441)
3500 Lakeshore Road Unit# 307
Oakville, Ontario
Welcome to BluWater— an exquisite lakeside sanctuary where sophisticated urban living meets breathtaking natural beauty. This remarkable 2-bedroom, 2-bath residence with 2 parking spaces and a locker spans just under 1,000 sq. ft of meticulously crafted living space, designed for the most discerning homeowner. The southwest-facing layout bathes the interior in golden light while offering panoramic views of lush gardens and the endless expanse of Lake Ontario. The open-concept kitchen showcases high-end Liebherr and AEG built-in appliances—including a fridge, gas stove, dishwasher, and microwave—along with a convenient breakfast bar that seamlessly connects to the bright, spacious living area. The thoughtfully designed split-bedroom floor plan ensures privacy, featuring a primary suite with a luxurious 5-piece ensuite and walk-in closet, while the second bedroom and bath are perfectly positioned for guests or family. The ensuite laundry includes a stackable washer and dryer for added convenience. Throughout, rich hardwood flooring enhances the home's timeless elegance. Step out to a spectacular wrap-around balcony with multiple walkouts and a gas line for BBQs, ideal for lakeside entertaining. BluWater offers resort-style amenities including a sparkling outdoor pool, tranquil gardens and sitting areas, a fully equipped fitness center, rejuvenating whirlpool, elegant social lounge, and guest suite. Perfectly located near shopping, scenic trails, parks, and major highways, this residence represents the pinnacle of Oakville luxury living, where every sunrise and sunset brings new inspiration. (id:46441)

