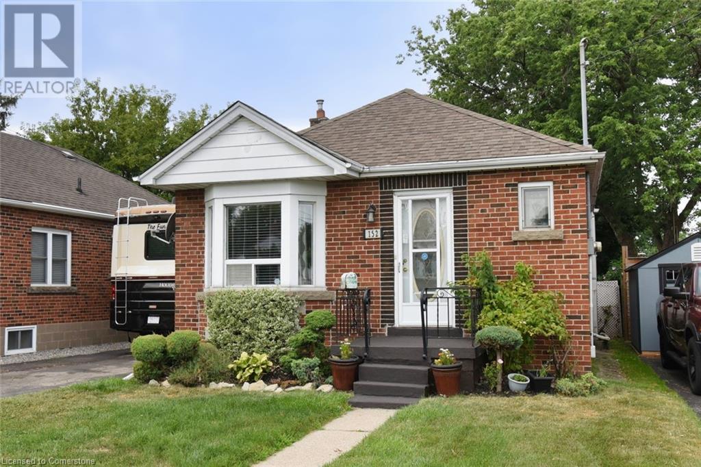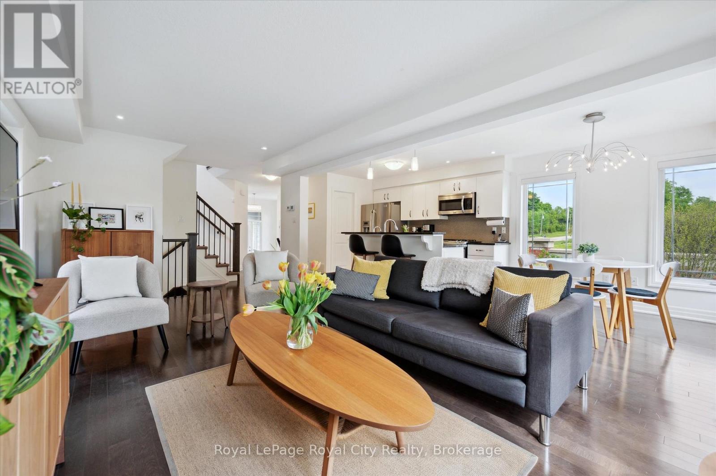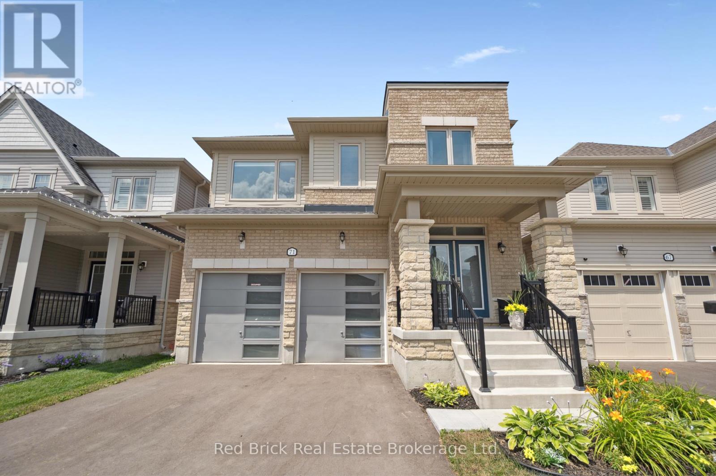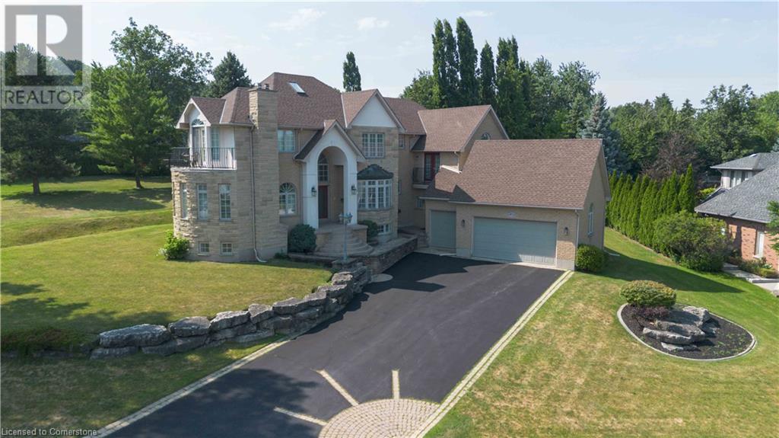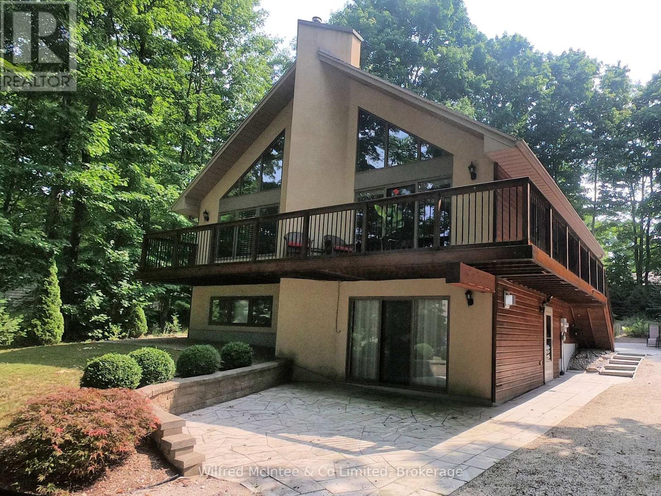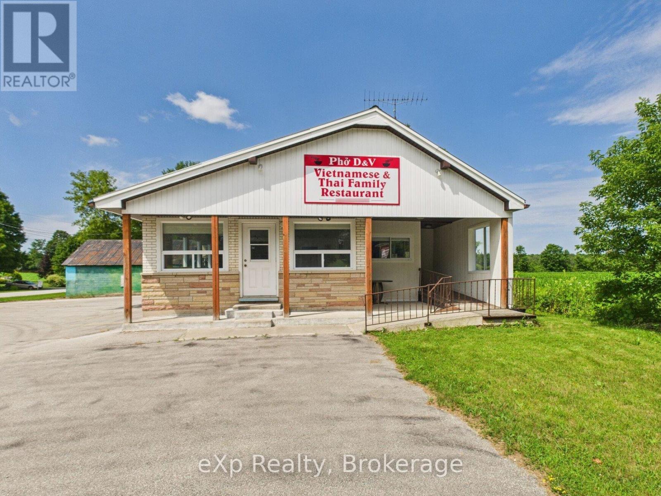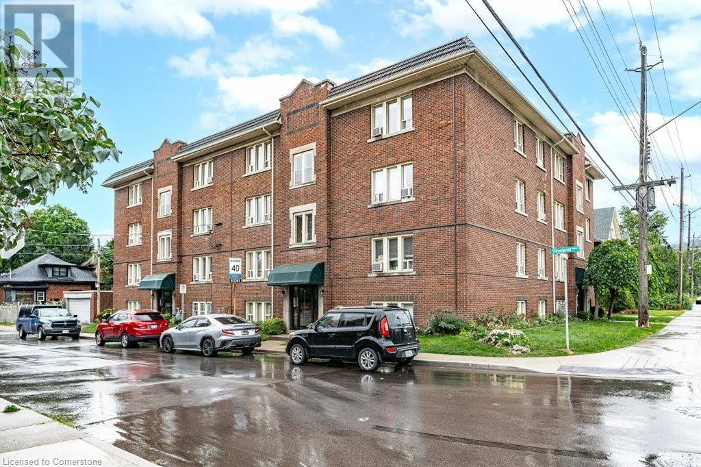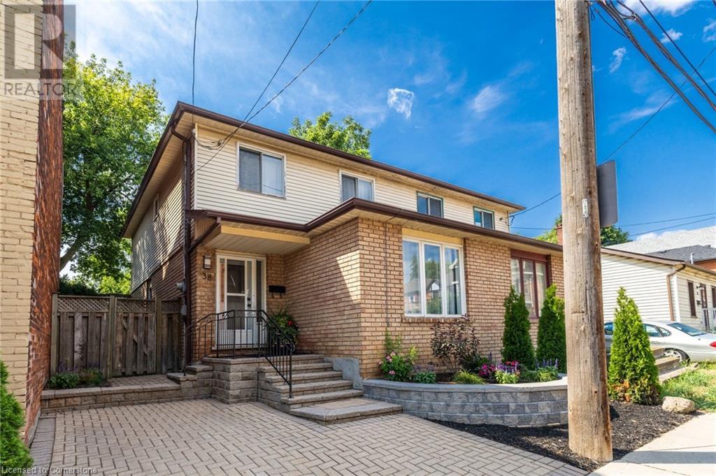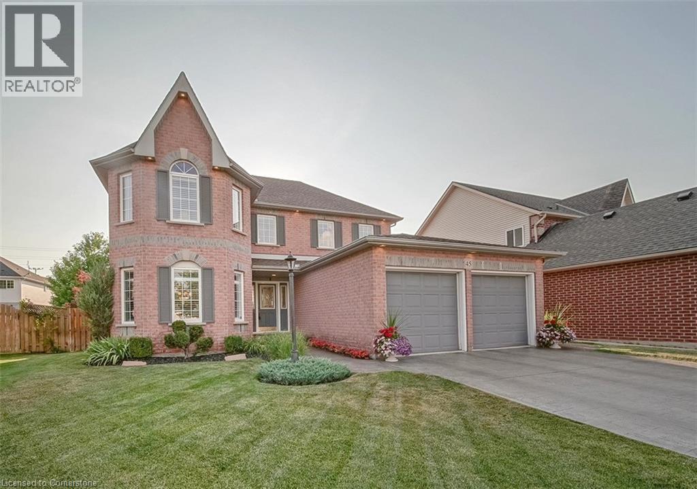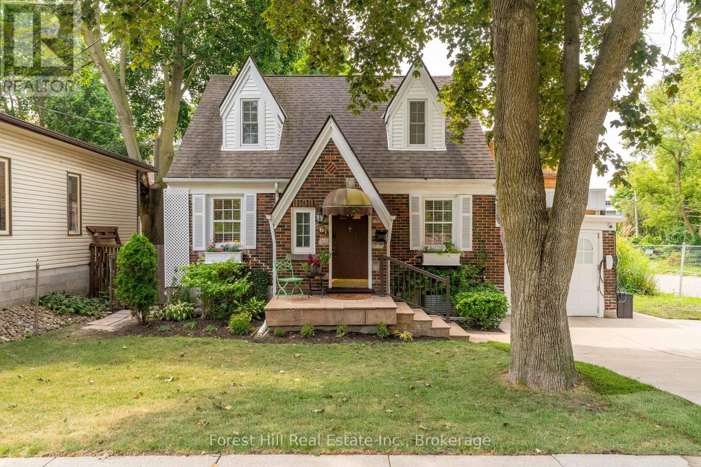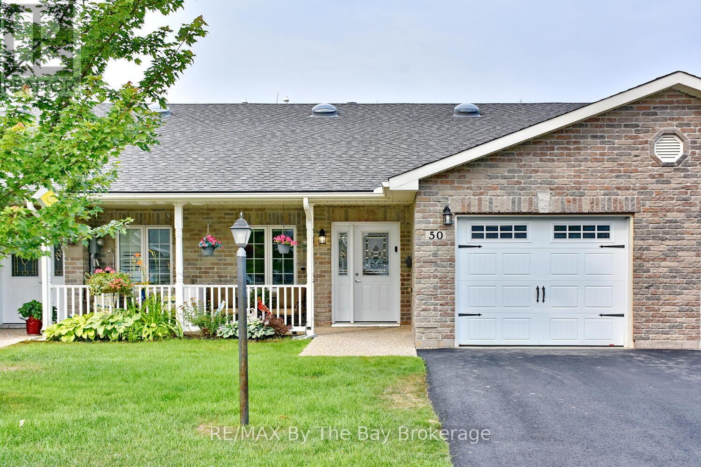152 Glencairn Avenue
Hamilton, Ontario
Welcome to 152 Glencairn Ave, This home has been well loved and is a solid beautiful home located in the saught after Glenview area right near Red Hill Parkway and the QEW, Parks and Schools. This home is a 2+2 bedroom all brick home with 2 full bathrooms. Fully updated kitchen (2021) with all Stainless Steel appliances and granite countertops. Main level primary bedroom which caters to all new buyers and has all original hardwood throughout the main level. Fully finished cosy basement with a Rec room, 3 piece bathroom and 2 bedrooms and a gas fireplace. Very long Private side driveway that can fit 3+ vehicles that lead to a private rear yard. Don't miss your opportunity to own this amazing home and this home is move-in-ready and is just waiting for you. (id:46441)
1 Samuel Drive
Guelph (Pineridge/westminster Woods), Ontario
Beautifully Updated & Move-In Ready in Guelphs South End! This stunning home sits on a large corner lot in the sought-after Pineridge/Westminster Woods neighbourhood. With over 1,800 sqft of living space plus a finished basement, this 3+1 bedroom, 4-bathroom gem offers style, space, and comfort for the modern family. From the moment you arrive, the curb appeal stands out. A stone and stucco exterior, manicured landscaping, and a welcoming covered entry set the tone. Inside, youll find rich hardwood floors, granite countertops, recessed lighting, and thoughtful designer touches throughout. The bright, open-concept main floor is perfect for daily living and entertaining. Large windows and French doors bring in natural light and lead to a private patio and oversized fenced yard - perfect for kids, pets, and summer BBQs. The kitchen features a central island with bar seating, a walk-in pantry, and a sunny breakfast nook. Upstairs, a bonus family room offers flexible space for a home office, playroom, or cozy lounge. The spacious primary suite includes a walk-in closet and a spa-like ensuite with a soaker tub. Two additional bedrooms share a 4-piece bath, and the second-floor laundry room adds convenience. The finished basement offers even more flexibility, with a rec room (or optional fourth bedroom) and a stylish 3-piece bath with floating vanity. Set in a family-friendly neighbourhood close to schools, parks, trails, shopping, and the 401 - this home truly has it all! (id:46441)
71 Harpin Way W
Centre Wellington (Fergus), Ontario
With loads of tasteful upgrades from the builders specification, this 2500 sqft, 4 bedroom 4 bathroom, property with a true 2-car garage, should be high on your list if you are looking for a newer-build in Centre Wellington. The wow factor is there from the moment you drive up, and the full brick & stone exterior stands out in this popular new neighbourhood, boasting a recently completed elementary school, local shops, parks and trails. (id:46441)
132 Drexler Avenue
Rockwood, Ontario
UPGRADES GALORE! 4 STUNNING BEDROOMS! LARGE PIE-SHAPED LOT! This delightful 4-bedroom, 4-bathroom home, built in 2019, offers a warm and inviting atmosphere perfect for family living. As you step inside, you'll be greeted by gleaming hardwood floors that flow seamlessly throughout the home. The 9-foot ceilings enhance the sense of space and light, creating an airy ambiance. The front living room, bathed in natural light from large windows, provides a cozy spot for relaxation. The heart of the home is undoubtedly the upgraded kitchen. Featuring extended cabinetry, quartz countertops, a built-in wall oven and microwave, and a stylish backsplash, it's both functional and beautiful. The center island with a breakfast bar is perfect for casual meals or morning coffee. The open-concept breakfast area and family room create a seamless flow for everyday living. The family room's gas fireplace adds warmth and charm, making it an ideal gathering spot. Upstairs, you'll find four generously sized bedrooms, each with access to an ensuite bathroom. The primary suite boasts a luxurious 5-piece ensuite, offering a private retreat at the end of the day. The large pie-shaped lot provides ample outdoor space for family activities or gardening enthusiasts. The backyard, accessible from the breakfast area, is a blank canvas awaiting your personal touch. Located in a family-friendly neighborhood, this home is within walking distance to schools, Rockmosa Park, trails, and the local library. The nearby Rockwood Conservation Area offers opportunities for hiking, picnicking, and exploring natural wonders. With a 2-car garage and additional driveway parking, there's plenty of space for vehicles and storage. While the basement remains unfinished, it presents an excellent opportunity to customize and create additional living space tailored to your needs. Don't miss the chance to make this property your family's new home. (id:46441)
1401 Tamworth Court
Burlington, Ontario
Welcome to 1401 Tamworth Court, a luxurious gem nestled in the highly sought-after Upper Tyandaga neighborhood of Burlington. Situated on a serene cul-de-sac, this custom-built estate evokes the grandeur of a castle, offering Aprox 3,850 square feet of refined living space. With four generously sized bedrooms and two and a half bathrooms, this home is designed to impress. Architectural highlights include vaulted ceilings, two dramatic circular staircases, two balconies, crown moldings, Hardwood floors, and three cozy fireplaces. The chef’s kitchen is a dream come true, featuring Carrera marble flooring, premium stainless steel appliances, granite countertops, a center island with a wine rack and second sink, and sliding patio doors that open to the backyard deck. Hardwood floor in a spacious dining room area, while wall-to-ceiling windows flood the home with natural light and offer scenic views. A study room and two-piece bathroom complete the main floor. The partially finished 1,600+ square foot basement presents endless possibilities for customization, including potential for an multi-generational living, home theatre, or personal gym. Outside, composite decking, creating an expansive outdoor oasis perfect for entertaining or relaxing. A triple car garage, nine-car driveway, and a generous 177' x 161' corner lot further elevate the grandeur of this estate. Price TO SELL AT $2,290,000—motivated seller! This remarkable home seamlessly blends luxury, comfort, and convenience, located just minutes from golf courses, parks, schools, hospitals, public transit, and ski areas. Don’t miss your chance to own this one-of-a-kind property in one of Burlington’s most prestigious enclaves. Please allow 24 hours irrevocable on all offers. (id:46441)
9 Carson Lake Crescent
South Bruce Peninsula, Ontario
LOCATION and VALUE! This property is well built, well maintained and so ready to be enjoyed as a family cottage or full-time home. The crescent is located within close walking distance to the main shopping area or to the Beach. The ground level offers a welcoming family room with walk out patio door to the front yard plus 2 large bedrooms, 4 pc bath with laundry and maintenance/storage room. As you proceed up the stairway the upper level opens into the spacious, open concept Livingroom, Kitchen and Dining area with the wood burning, insert fireplace and glorious large windows overlooking the front yard and balcony. Tucked away on the upper level is a cozy sunroom facing the east. A great place for your morning read and coffee or just a quiet get away corner. The primary bedroom and 3pc bath is just down the hall. Privacy is provided in the back yard, dressed in a stone patio for wonderful entertaining or lounging in the sunshine. A double car, detached garage provides storage for recreational toys and vehicle. The garage is insulated and also has an attached storage area for yard equipment or extra storage. (id:46441)
315194 Highway 6
Chatsworth, Ontario
Prime Restaurant Location for Sale on High Visibility Corner Lot! This exceptional restaurant property, strategically located at the bustling intersection of Highway 6 and Highway 25, offers an unparalleled opportunity for aspiring restaurateurs. With high visibility and easy access from both highways, this venue is perfectly situated to attract a steady flow of traffic and a diverse clientele. Recent upgrades have significantly enhanced the property's appeal. Most windows were replaced in 2017, allowing for abundant natural light and a fresh, modern aesthetic. An addition was added to the back of the building for extra storage and workspace. The parking lot has been refinished and accommodates 20 vehicles, ensuring ample space for your customers. Additionally, the property is wheelchair accessible, featuring two bathrooms on the main floor for convenience. The open-concept dining room boasts an abundance of updated tables and chairs, creating a welcoming atmosphere for diners. For private parties or gatherings, a separate eating area with six tables and 24 chairs is available, providing versatility for various events. The dining experience is further enhanced by a ductless AC unit to ensure comfort during summer months. The upper level of the property includes a cozy living room, a bedroom, and a four-piece bathroom, offering potential for residential use or staff accommodations. The propane furnace was replaced in 2018, ensuring efficient heating throughout the year. This property comes equipped with essential appliances, including refrigerators, freezers, stoves, and a fryer. Zoned C-1, this property is a must-see for anyone looking to start or expand their restaurant business. Don't miss this chance to make your culinary dreams a reality in a prime location. Property also comes with 2 out-buildings, they are being sold as-is. Schedule a visit today and envision the potential that awaits! (id:46441)
2 Vineland Avenue Unit# 9
Hamilton, Ontario
This affordable condo in Hamilton's Gibson / Stipley South offers an incredible opportunity to enter the market. This fully renovated & updated 1 bedroom, 1 bathroom unit features incredible built-in storage, hardwood floors, & high-ceilings. Enter into the living room to be greeted by the white brick ornamental fireplace with bright oversized windows allowing significant light to fill the space, and convenient built-in storage offering ample space to tuck away coats & shoes. The updated 4pc bathroom with marble floors and the modern & sleek galley kitchen offers great functionality with a bistro-dining area, stainless steel appliances & white cabinetry. The large wardrobe in the primary bedroom offers fantastic storage. Condo fees include heat & water. Shared laundry conveniently located in the building & close to the unit. Great opportunity for a first-time home buyer or investor looking for a low-maintenance, move-in ready property. Fabulous proximity to shops, public transit, Playhouse Cinema, Tim Hortons Field & more. (id:46441)
38 Locke Street S
Hamilton, Ontario
Welcome to this beautifully updated 3-bedroom, 1.5-bathroom semi-detached home in the highly sought-after Strathcona South community. Perfectly positioned with quick access to McMaster University, hospitals, transit, and Downtown Hamilton, this move-in-ready gem boasts unmatched convenience and lifestyle. Step inside to discover high-end finishes throughout, a bright open-concept layout, and a fully finished basement—ideal for a home office, gym, or extra living space. The property boasts a private, professionally landscaped backyard oasis, perfect for entertaining or relaxing in peace. With nothing to do but move in, this home is a rare opportunity for buyers seeking quality, location, and value in one of Hamilton's most desirable neighborhoods. Don’t miss out—homes like this move fast! (id:46441)
45 Goodman Crescent
St. Catharines, Ontario
Discover the perfect blend of luxury and comfort in this exceptional custom-built home nestled in the sought-after Rykert Vansickle neighbourhood. With over 2,500 square feet of thoughtfully designed living space, this property offers the ideal setting for both everyday living and entertaining. The welcoming main floor seamlessly combines functionality with style, featuring a cozy family room perfect for relaxation, an elegant formal dining room ideal for special occasions, and a spacious kitchen that serves as the heart of the home. Convenience is key with a 2-piece powder room and dedicated laundry area completing this level. Ascend to the second floor where tranquility awaits. The generous primary bedroom serves as your personal sanctuary, complete with a luxurious walk-in closet and a full 4-piece ensuite bathroom. Two additional spacious bedrooms and a well-appointed 4-piece bathroom provide comfort and privacy for family or guests. The basement offers a recreation room complete with bar, providing the perfect entertainment space. Abundant unfinished storage areas provide excellent potential for customization to suit your specific needs. Step outside to your own private oasis featuring a magnificent in-ground saltwater pool surrounded by an elegant stamped concrete patio. The thoughtfully designed outdoor space is completed by a pergola-covered seating area, creating the perfect environment for summer entertaining, peaceful morning coffee, or evening relaxation, and lawn maintenance is made effortless via built-in sprinkler system. Other upgrades include newer roof (2018), furnace and A/C (2019). This exceptional property combines quality craftsmanship with modern amenities in one of the area's most desirable locations. Don't miss this opportunity to make this stunning custom home yours. (id:46441)
161 Herbert Street
Waterloo, Ontario
STORYBOOK CHARM WITH SPACE, PRIVACY, AND PRIME UPTOWN LIVING! Welcome to this rare 4+ bedroom, 2.5 bath detached home tucked at the end of a quiet dead-end street in the heart of Uptown Waterloo. With timeless curb appeal and a thoughtful addition that adds space without losing charm, this home is a beautiful blend of character and modern updates inside and out. Step into a bright and functional layout featuring updated electrical (including a new panel), modern plumbing, HVAC upgrades, solid 3/4 inch white ash hardwood flooring, and curated finishes throughout. The main floor offers an open and inviting flow with multiple spaces to gather or unwind, including a cozy sunroom, plus a dedicated wired home office for those working from home. The granite coffee bar, updated lighting and trim, and quality details elevate the everyday experience. Upstairs, the primary suite features its own private balcony with French doors - your own peaceful treetop escape. Three additional bedrooms are generously sized, with a bonus flex room on the lower level perfect for a home gym, playroom, or creative space. Outside, the large backyard is a private oasis - complete with three separate seating areas, a pergola, custom decks, and a hot tub for relaxing or entertaining. The garage is fully insulated and finished as a workshop, and the concrete driveway includes dual Level 2 EV chargers. What truly sets this home apart is the location. You're just steps to all the best of Uptown - restaurants, cafes, Waterloo Park, trails, top schools, the LRT, and both universities - yet uniquely nestled against city-owned greenspace on two sides for rare privacy and serenity. It feels like your own secret hideaway in the heart of the city. This is a turnkey home with soul, in a location that's hard to beat. Come experience the best of Uptown - without compromise. (id:46441)
50 Clover Crescent
Wasaga Beach, Ontario
Welcome to this beautifully maintained 2-bedroom, 2-bathroom townhouse located in a vibrant adult-only community for residents aged 55 and over. This thoughtfully designed, open-concept home features vaulted ceilings, crown moulding, pot lights, and three sun tubes that fill the space with natural light. The kitchen offers abundant cupboard space, a centre island, and overlooks the main living and dining areas - ideal for both entertaining and everyday comfort. The primary bedroom includes a walk-in closet and a private 3-piece ensuite featuring a walk-in shower. Silhouette blinds add style and function throughout. Other highlights include a large single garage with inside entry, a covered front porch, and a screened-in sunroom for peaceful outdoor enjoyment. There's also a gas line on the patio, ready for your BBQ. Residents enjoy access to a fantastic clubhouse with both indoor and outdoor pools, available for a small annual fee. Located close to the new twin-pad arena and within walking distance to shopping, restaurants, and more. This home offers a wonderful lifestyle in a welcoming community. Land Lease $800 + Structure Tax $148.90 + Lot Tax $49.39 = $998.29 per month for a new owner. (id:46441)

