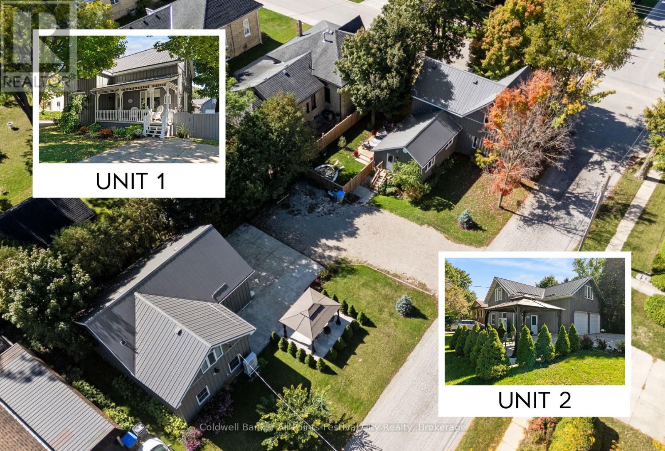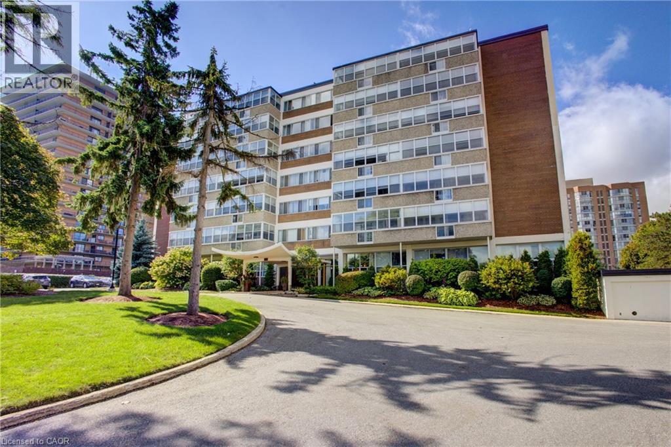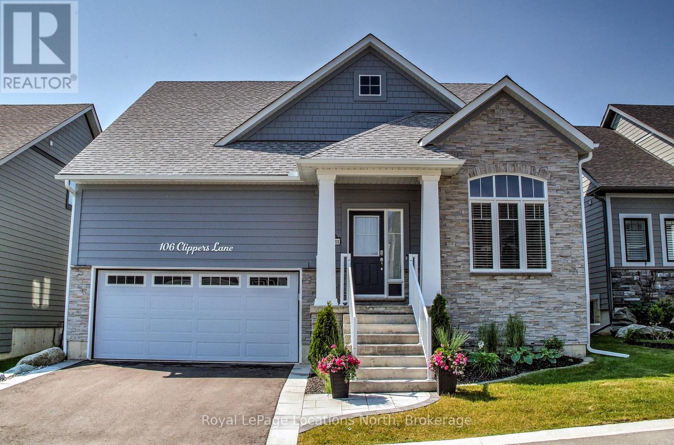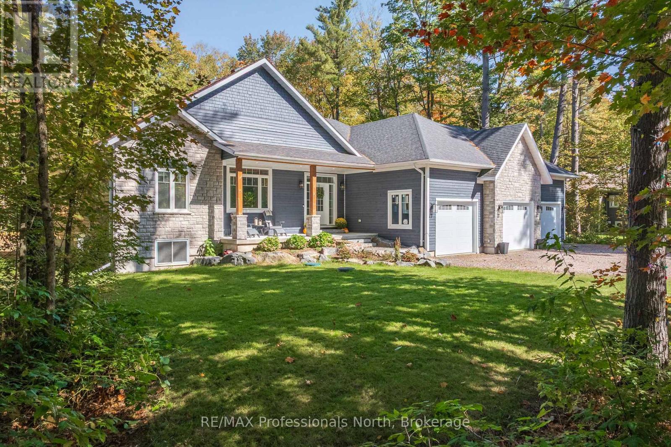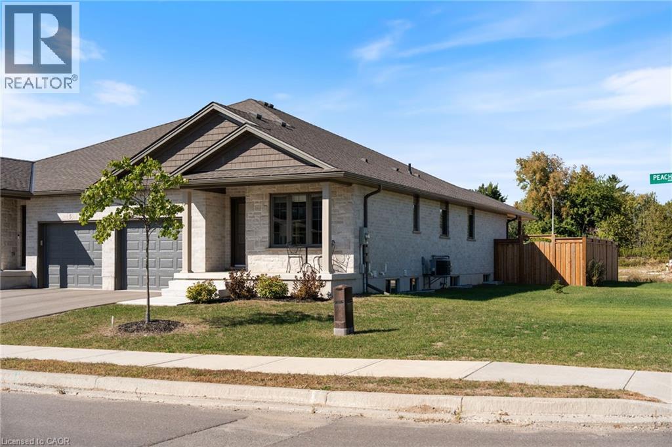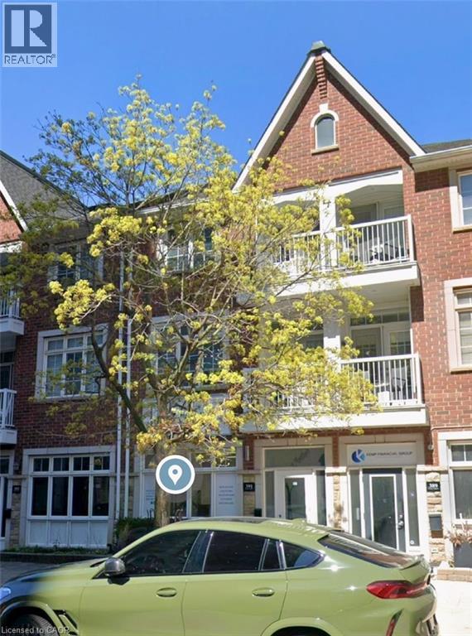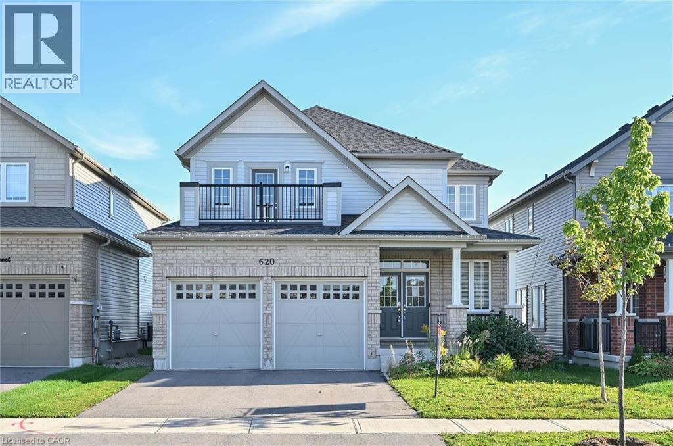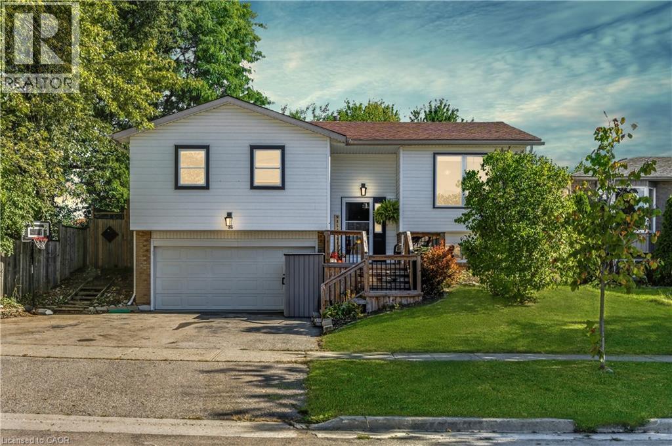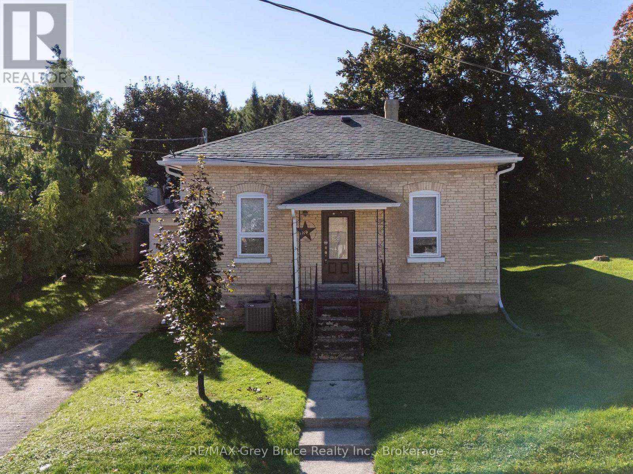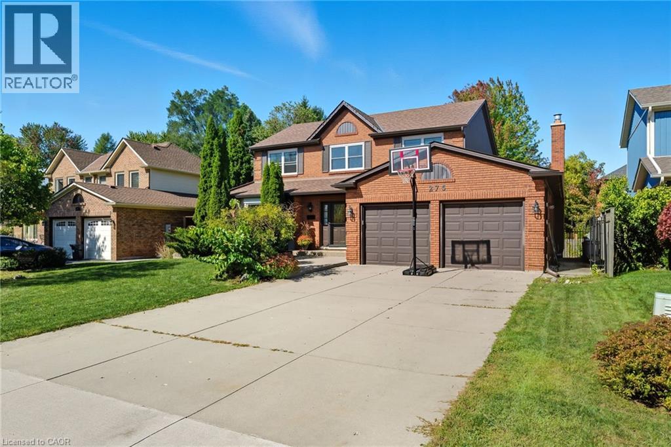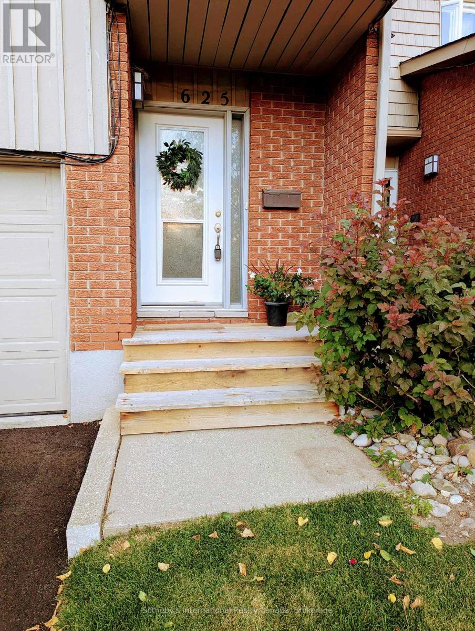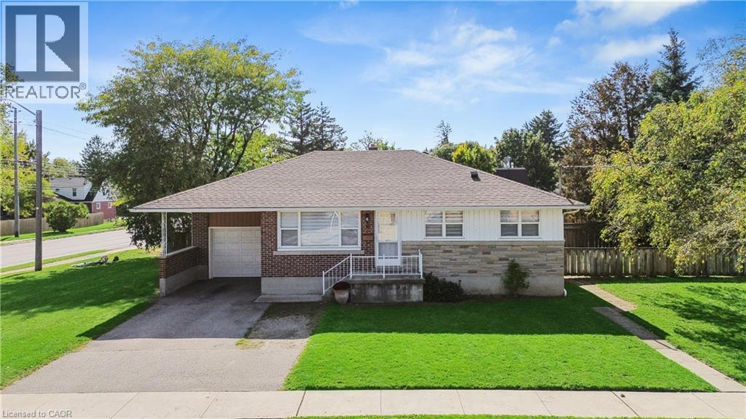430 Albert Street
South Huron (Exeter), Ontario
An incredible opportunity in Exeter! The property trifecta you don't want to miss - two stunning homes plus an insulated shop, all nestled on a spacious lot in the most desirable Heritage corner. Unit 1 is a beautifully restored Victorian home, featuring 3 bedrooms and 2.5 bathrooms. Unit 2 is the stunning Coach House - a 1005 sqft, open concept loft-style space, complete with its own gazebo garden, parking & laundry. Offering income potential for short or long term rentals or an ideal in-law suite for multi-generational living but with the convenience of separate homes. A short drive to the sunny shores of Lake Huron or all the amenities of London. The corner lot offers private parking for the two charming, urban farmhouse style homes, each with its own address. The main house welcomes you with a lovely gingerbread-style covered porch and features all the modern touches paired with original character throughout. The main floor features stunning primary with ensuite or great home office. The living space flows easily from the front living room through to the kitchen, featuring quartz counters, and into the dining room addition at the back of the home. The second floor offers 2 bedrooms and a spacious second-floor family bathroom with laundry, adding to the homes functionality. Step out your side door to the spacious deck, perfect for summer days and entertaining. The fully fenced yard and dog run are perfect for your furry family members. The Coach House was designed by Melabu Designs, meeting all code compliance & inspections, with dedicated utilities including a 200-amp service & an energy-efficient heat pump A/C. This legal ARU offers a generous layout that combines elegance & comfort. Additionally, the 606sqft. two-car garage has been recently insulated and finished to meet strict fire & sound standards - endless possibilities for this space. All together, this property forms a truly grand family compound! (id:46441)
45 Westmount Road N Unit# 103
Waterloo, Ontario
Move-In Ready Condo – Fully Renovated September 2025! Enjoy the ease of main-floor living in this spacious, carpet-free two-bedroom condo—no elevators, no stairs, just comfort and convenience in a quiet, well-maintained building. Recently renovated in September 2025, this double-unit home is completely move-in ready with nothing left to do. Updates include fresh, neutral paint throughout, new trim, updated lighting and hardware, a brand-new dishwasher, and a professionally refurbished galley-style kitchen. Luxury vinyl plank flooring flows seamlessly throughout the unit, offering a clean, modern look that’s both stylish and low-maintenance. The thoughtfully designed layout features a bright open-concept living and dining area, highlighted by wall-to-wall windows that flood the space with natural light. Both bedrooms are generously sized with large double closets, offering plenty of storage. The primary bedroom, could be used as a second living space or den, includes a large walk-in closet that’s ideal for extra storage. The beautifully renovated three-piece bathroom adds comfort and a fresh, contemporary feel. *Some photos are virtually staged. Ideally situated directly across from Westmount Shopping Plaza and within walking distance to the University of Waterloo and Uptown Waterloo, this location offers unparalleled convenience for students, professionals, or retirees alike. This unit also includes exclusive use of two lower-level storage lockers and two surface-level parking spaces—rare features that add significant value. Condo fees conveniently include all utilities, and residents enjoy secure FOB-entry access, well-kept common areas, manicured gardens, basement laundry facilities, a cozy lounge with a powder room, and a large library or party room. With abundant visitor parking, your guests will always feel welcome. This is a rare opportunity to own a fully updated, spacious condo in one of Waterloo’s most desirable and walkable neighbourhoods. (id:46441)
106 Clippers Lane
Blue Mountains, Ontario
Welcome to The Cottages at Lora Bay a charming and friendly enclave just steps from a private, residents only beach on the stunning shores of Georgian Bay. This beautifully upgraded Aspen Model bungaloft offers 3 bedrooms and 3 baths, nestled on a quiet street just minutes from a world-class golf course and Thornbury's dining and boutique shopping. Step inside to find a bright, open-concept living space featuring hardwood floors, soaring vaulted ceilings, and an abundance of natural light thanks to the desirable southern exposure. The designer kitchen is both stylish and functional, complete with upgraded cabinetry, an extended U-shaped island with seating for five, an instant hot water dispenser, and a generous walk-in pantry. The spacious living and dining areas are perfect for entertaining, and a walk-out leads to a professionally landscaped stone patio with a motorized awning, with privacy screen, ideal for private outdoor living and summer evenings. The main floor includes a primary suite with a luxurious ensuite bath and large walk-in closet, plus a second bedroom, that could also be used as a den or office, with impressive 11-foot ceilings. A convenient laundry room is also located on the main floor. Upstairs, a lofted family room overlooks the main level, offering a cozy retreat alongside a private third bedroom and a four-piece bath perfect for guests or family. The partially finished lower level offers a fantastic recreation area, a mini Pickleball court, wine cellar/cold room and loads of storage space along with a rough-in for a future washroom and plenty of room for two more bedrooms. Bonus: gas line rough-ins for a BBQ, patio fire pit, and both living and recreation rooms, whole home surge protection & battery backup sump pump. Enjoy the relaxed lifestyle and strong sense of community in this sought-after neighborhood where friendly faces and the beauty of Georgian Bay are always close by. (id:46441)
1034 Xavier Street
Gravenhurst (Morrison), Ontario
Welcome to your new home in Muskoka. Nestled in an exclusive enclave on a quiet, no-through street, this 3-year-old custom-built bungalow offers 2,200 sq. ft. of thoughtfully designed, one-level living. Set on a private one-acre lot framed by mature trees, the home is both a retreat into nature and a practical base for modern living. From the moment you step inside, you'll notice the generous sense of space and light. Each window draws in natural light and captures calming views of the surrounding trees, creating a seamless connection between the indoors and outdoors. With soaring 9-ft ceilings and an open, flowing layout, the interiors feel spacious and warm and inviting. The heart of the home is the custom kitchen, crafted by Kas Kitchens in Barrie, complete with a large pantry, quality finishes, and seamless connection to the dining area and deck for effortless entertaining. The primary suite is tucked to one side of the home for privacy and features his-and-hers closets. Two additional bedrooms on the opposite side of the house create balance and functionality for family living or hosting guests. Built with care and attention to detail, this home combines comfort and efficiency. Features include a forced-air propane system, ICF foundation, spray-foam insulation, an on-demand boiler, and radiant in-floor heating in the foyer, the two 4pc tiled bathrooms, and the insulated 3-car garage, perfect for year-round use.The full, unfinished basement is equal in size to the main level and boasts 9-ft ceilings and a cold cellar, offering endless potential for future living. The neighbourhood is a hidden gem, peaceful and surrounded by nature yet only minutes to the highway. Commutes are easy: Orillia (23 mins), Barrie (43 mins), with Bracebridge and Gravenhurst also nearby. Whether you're drawn to Muskoka for its natural beauty, small-town warmth, or easy access to larger centres, this location brings it all together. (id:46441)
1 Peachleaf Lane
Waterford, Ontario
Welcome to 1 Peachleaf Lane, in the beloved quaint town of Waterford. This modern, corner lot, semi-detached bungalow offers comfort, convenience and enjoyment at every stage of life. Built in 2022 and set on a landscaped, fenced lot, this home combines curb appeal with low-maintenance living and modern efficiency. Step inside to a bright and spacious open-concept main floor that's perfect for entertaining. The heart of this home is the stylish bright kitchen, complete with stainless steel appliances, a large island with storage and seamless flow into the dining and living areas. Hardwood flooring carries throughout creating a warm and inviting space. The primary suite offers two closets and a spacious ensuite. The second bedroom and 3pc bathroom provide flexibility for guests, family, or a home office. With plenty of closets throughout, storage is thoughtfully built into the design of this home. The unfinished basement is a blank canvas; ideal for adding bedrooms, a recreaction room and bar area. Also, potential for an in-law suite with exisiting rough-ins for bathroom and wetbar. Outdoors, relax on the covered patio or enjoy the extra green space the corner lot provides, perfect for kids, pets, or gardening. A single-car garage, completed driveway, concrete steps and the peace of mind of a newer build make everyday living easy. Family-friendly location with walking distance to three schools; St. Bernard’s Catholic Elementary, Waterford Public Elementary and Waterford District High School. You’re also steps to scenic walking trails and just minutes to Waterford’s downtown with welcoming restaurants, shops and parks along the Waterford Ponds. Centrally located to Simcoe (10 minutes), Port Dover (25 minutes) and Brantford (25 minutes). Whether you're a first-time home buyer, raising a family, looking to downsize or retire, this home offers the perfect blend of comfort and community. (id:46441)
391 Pearl Street
Burlington, Ontario
Unlock Your Business Potential in the Heart of Downtown Burlington! Step into one of Burlington’s most vibrant and sought-after locations, just minutes from Lakeshore and surrounded by bustling restaurants, offices, and retail. This prime spot offers unmatched exposure and foot traffic, making it ideal for both new ventures and established businesses looking to thrive. Nestled among recent upscale condos and next door to a high-traffic condo unit, your business will be at the center of a lively, growing community. With a strong history of successful tenants, this location promises visibility, accessibility, and the perfect environment to grow and succeed. Don’t miss this rare opportunity to position your business in the heart of Burlington’s thriving downtown. (id:46441)
620 Mcmullen Street
Shelburne, Ontario
**Nearly 3,000 sq ft of luxury living with no homes behind!** This one checks all the boxes! ** Welcome to 620 McMullen St. This spacious 4-bedroom, 4-bath detached home offers 2958 sq ft of living space on a premium 40 x 121 ft lot with no homes behind. Located in the desirable new Highland Village community of Shelburne, this home combines modern features with a family-friendly design.The inviting covered front porch and 9 ceilings set the tone as you enter a bright and spacious foyer with walk-in closet. A main floor office provides the perfect space to work from home. The family-sized kitchen boasts an oversized island, walk-in pantry, and large breakfast area with an oversized sliding door leading to the fenced yard and deckperfect for entertaining. The open-concept layout overlooks the family room with a cozy gas fireplace. The main level also offers a large side window with potential for a separate entrance to the basement. A convenient entry from the garage adds everyday ease.Upstairs, discover 4 generous bedrooms and 3 full baths. Two bedrooms enjoy their own private ensuites. The massive primary suite features elegant double door entry, walk-in closet, and a spa-inspired ensuite with soaker tub and glass-enclosed shower. Bedroom 2 includes a 4-piece ensuite and double closet. Bedroom 3 has a large double closet, and Bedroom 4 offers a walk-in closet and walkout to a private balcony balcony. An upper-level laundry room makes daily life effortless.The full unspoiled basement with egress windows awaits your finishing touchesideal for future living space or in-law potential.This move-in ready home is designed for comfort, convenience, and long-term value. A must see. Book Your viewing today! (id:46441)
86 Sugar Maple Street
Kitchener, Ontario
Welcome to 86 Sugar Maple, a bright and inviting raised bungalow featuring a dreamy backyard oasis with a pool! Step into an open-concept living space, bathed in natural light, perfect for family enjoyment. The spacious kitchen will impress, equipped with stainless steel appliances and ample room for family dining. The main level offers a full bathroom and three bedrooms, including a primary bedroom with two spacious closets. The finished lower level provides even more great living space, with a large and wonderful rec room, a second bathroom and an additional area perfect for a home office. Enjoy extra features such as a laundry room, abundant storage and a two-car garage, ideal for keeping cars snow-free or for a potential workshop or home gym. The star of this property is undoubtedly the backyard oasis, your perfect daily family retreat and vacation without having to leave home! Slide open the patio doors from the kitchen to a large deck, ideal for relaxing or entertaining on summer evenings and the perfect spot for grilling! Friends and family will love the heated swimming pool with a waterslide, a large lower deck with an oversized gazebo perfect for entertaining and watching sports and a children’s play set to complete the fun. With three-car driveway parking, this property is ready to accommodate all your needs. Located close to excellent schools, parks, and trails, as well as the shops and delicious restaurants of the vibrant Boardwalk plaza, this home is truly special. Book your private showing today! (id:46441)
89 3rd Street Sw
Arran-Elderslie, Ontario
Located on a quiet street, just 2 blocks from the downtown core of Chesley, this home is ideal for a family just starting out, or those looking to downsize. The property itself has a partially fenced rear yard, with mature trees to provide both shade and privacy. The paved lane leads to the attached garage that extends behind the home to allow additional space for tools or seasonal items. Inside the home, open concept kitchen/dining/living room provides a great entertaining space. There is also an formal living room at the front of the home, that could become a third bedroom if needed. There are 2 bedrooms, one that attached to main bathroom. Updates recently are plenty in this home including the roof, windows and doors, furnace and A/C, kitchen cabinets and bathroom, all the big ticket items are done. Laundry on the main floor as well ensures simple and easy 1 floor living. Well maintained in the past, this home is ready for a new chapter. (id:46441)
275 Cornwallis Road
Ancaster, Ontario
Welcome to 275 Cornwallis Road, a warm and inviting 3-bedroom, 2.5-bath home in one of Ancaster’s most family-friendly neighbourhoods. Imagine walking the kids to school, hosting backyard barbecues on your expansive Trex deck, and cozy evenings by the gas fireplace in your spacious living room. The main floor offers a smart layout with a large eat-in kitchen, separate dining and family rooms, and convenient laundry. Upstairs, retreat to the oversized principal suite with walk-in closet and private ensuite, while two additional bedrooms give plenty of space for kids or guests. A fully finished basement expands your living options—perfect for a playroom, gym, or movie nights. Outside, enjoy a generous backyard with room to play, plus a double garage and driveway parking for four. Close to parks, shops, and highway access, this home blends comfort, convenience, and lifestyle in a perfect Ancaster setting. (id:46441)
625 Tenth Street
Collingwood, Ontario
SKI-SEASON RENTAL! AVAILABLE DEC 1 TO APRIL 1. 3 bedroom, 2 bathroom townhouse in Vista Blue Collingwood. Located just minutes to the ski hills and downtown Collingwood. Open concept kitchen/dining/living room with walk-out to the back yard. Three generous sized bedrooms including the primary with ensuite powder room. One private driveway parking space and one visitor parking space. **Utilities in addition to rent. Dog may be considered. No smoking** (id:46441)
6 Clive Avenue
Guelph, Ontario
Welcome to 6 Clive Avenue, a charming bungalow offering over 2,240 sq ft of finished living space, set in one of Guelph’s most family-friendly and sought-after neighbourhoods — Riverside Park. Upstairs, enjoy a bright and functional layout featuring three spacious bedrooms, a beautifully updated 4-piece bathroom, laminate flooring throughout, and a sun-filled living room with crown moulding and a large picture window. The kitchen flows seamlessly into a dedicated dining area, making it perfect for family meals and entertaining. The convenience of upper-level laundry adds extra ease. Downstairs, discover a fully renovated legal basement apartment with its own private entrance. Spanning 1,112 sq ft, this income-generating suite features three bedrooms, an updated kitchen and bathroom, fresh paint, modern flooring, and in-unit laundry — making it ideal for extended family, tenants, or multi-generational living. The property is freshly updated and future-proofed with a complete plumbing upgrade (2025), giving peace of mind to buyers and investors alike. Enjoy outdoor living in the backyard, complete with a stone patio and lush green space — perfect for kids, pets, and weekend BBQs. Parking is also a breeze with a double driveway. Located in Riverside Park, this home is a short walk to parks, schools, transit, churches, and shopping. Enjoy weekend strolls in Riverside Park — one of Guelph’s crown jewels — home to a floral clock, playgrounds, splash pads, mini train rides, and scenic river trails. You're also close to Guelph Country Club, downtown dining, and have easy commuter access. Whether you're a family looking for space to grow or an investor seeking a turnkey duplex with strong rental potential, 6 Clive Avenue offers the best of both worlds. (id:46441)

