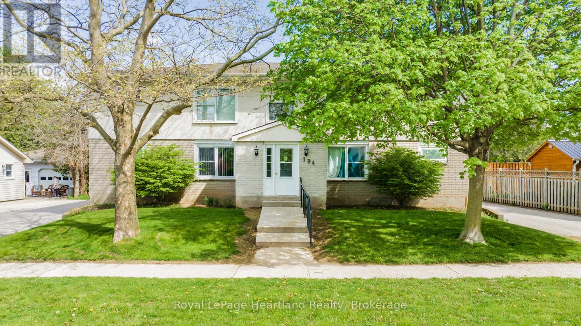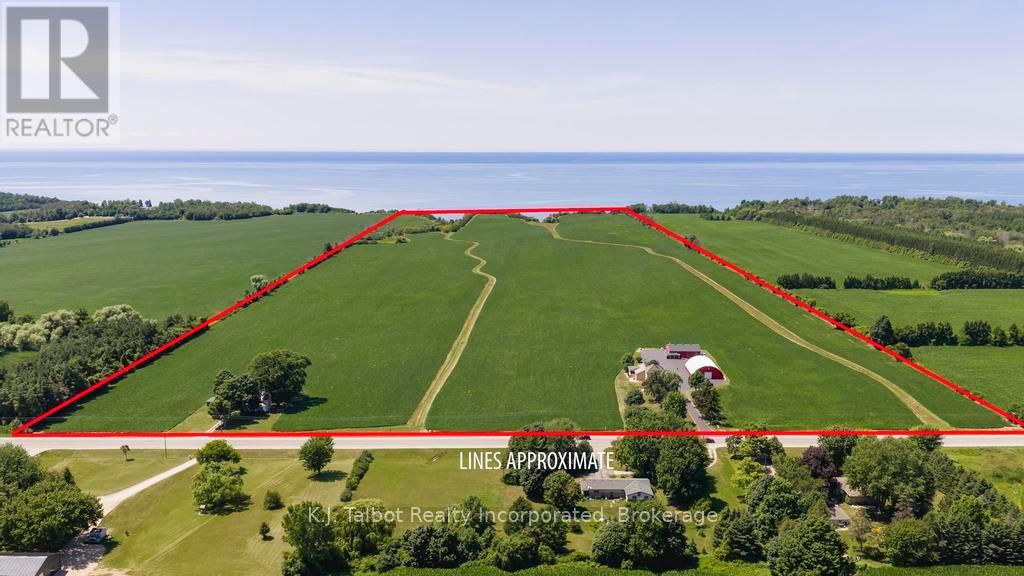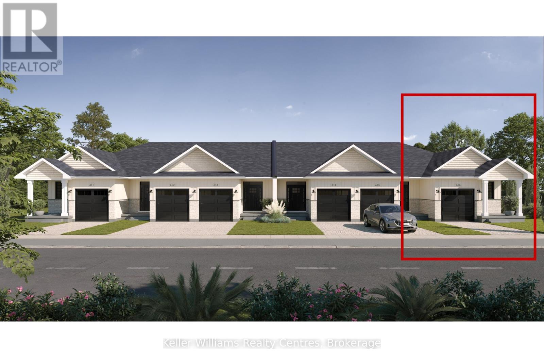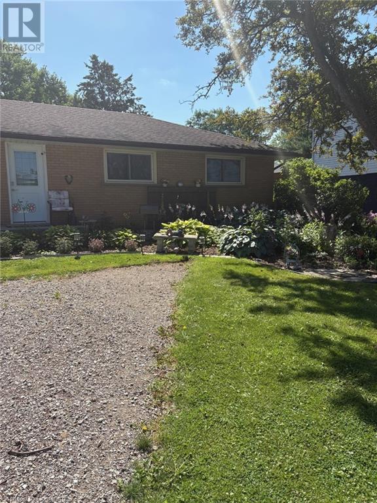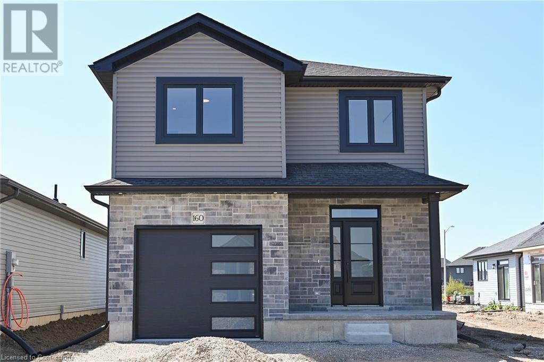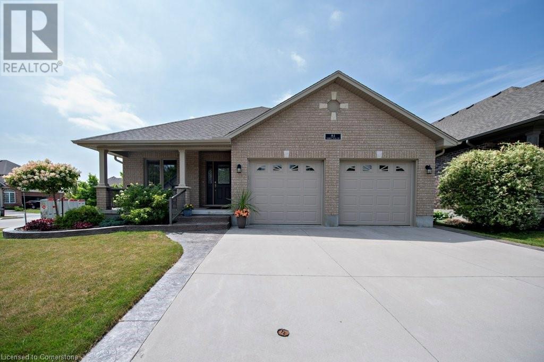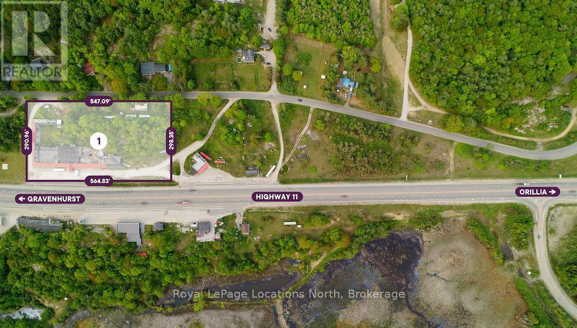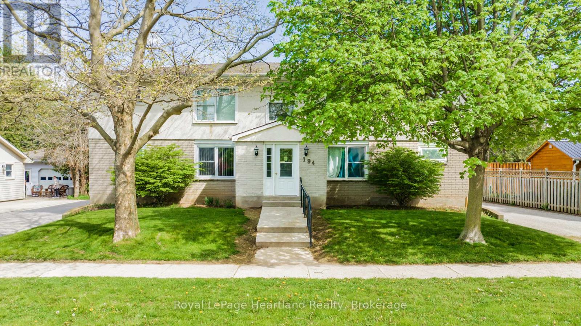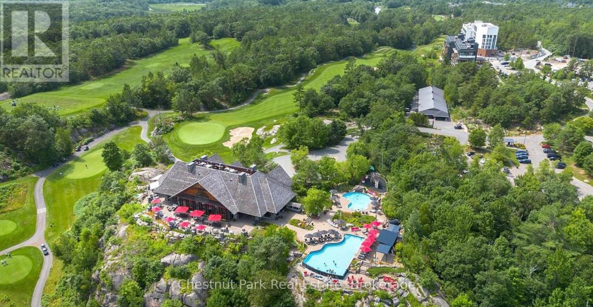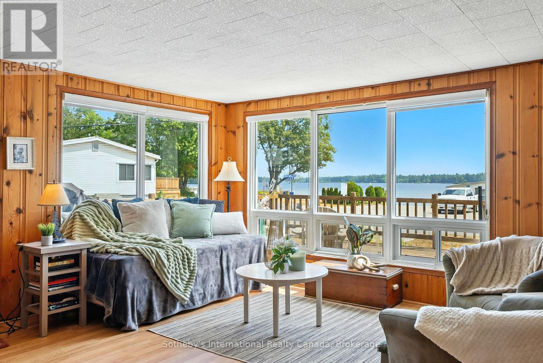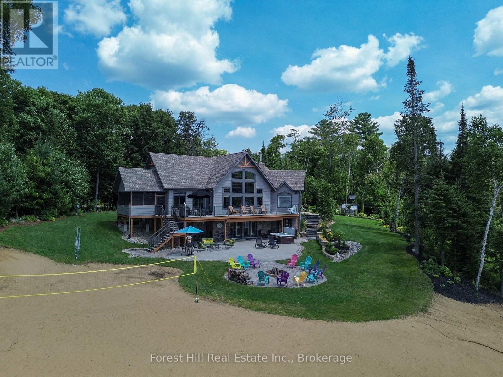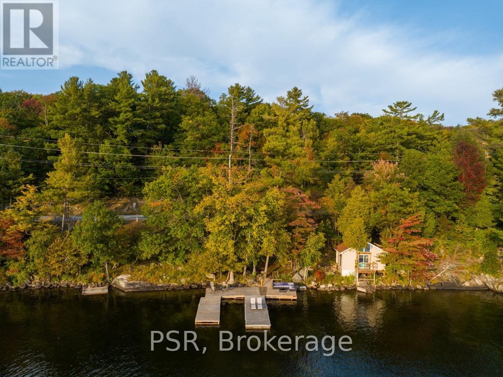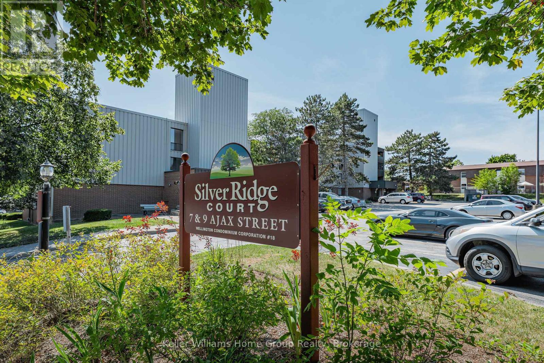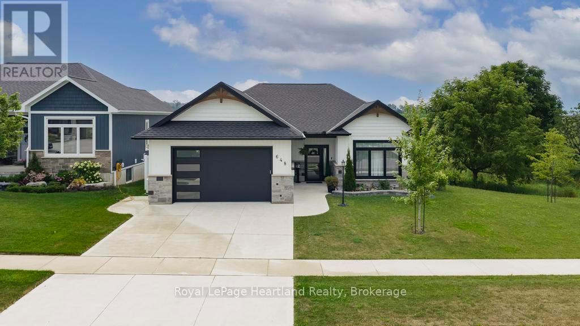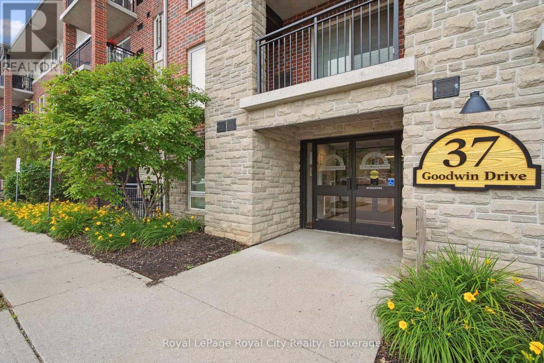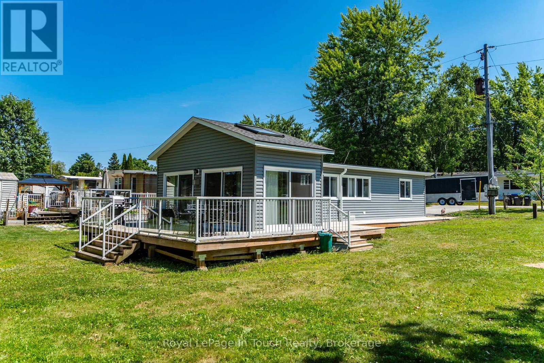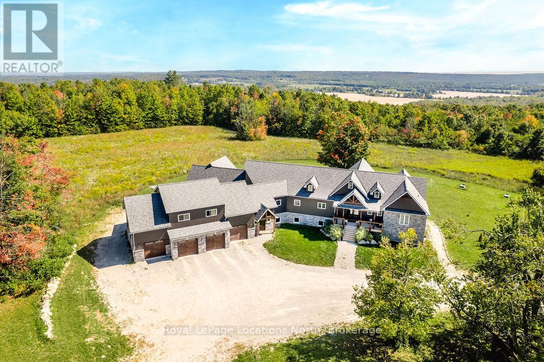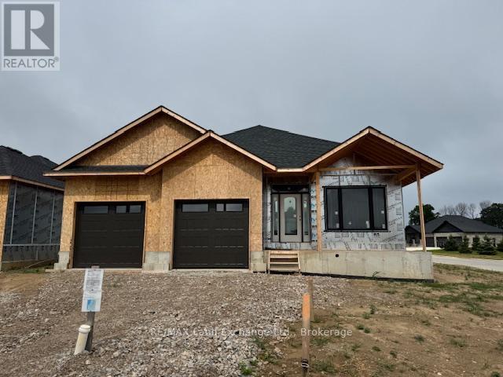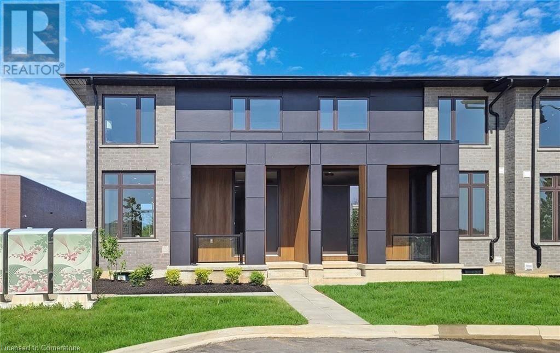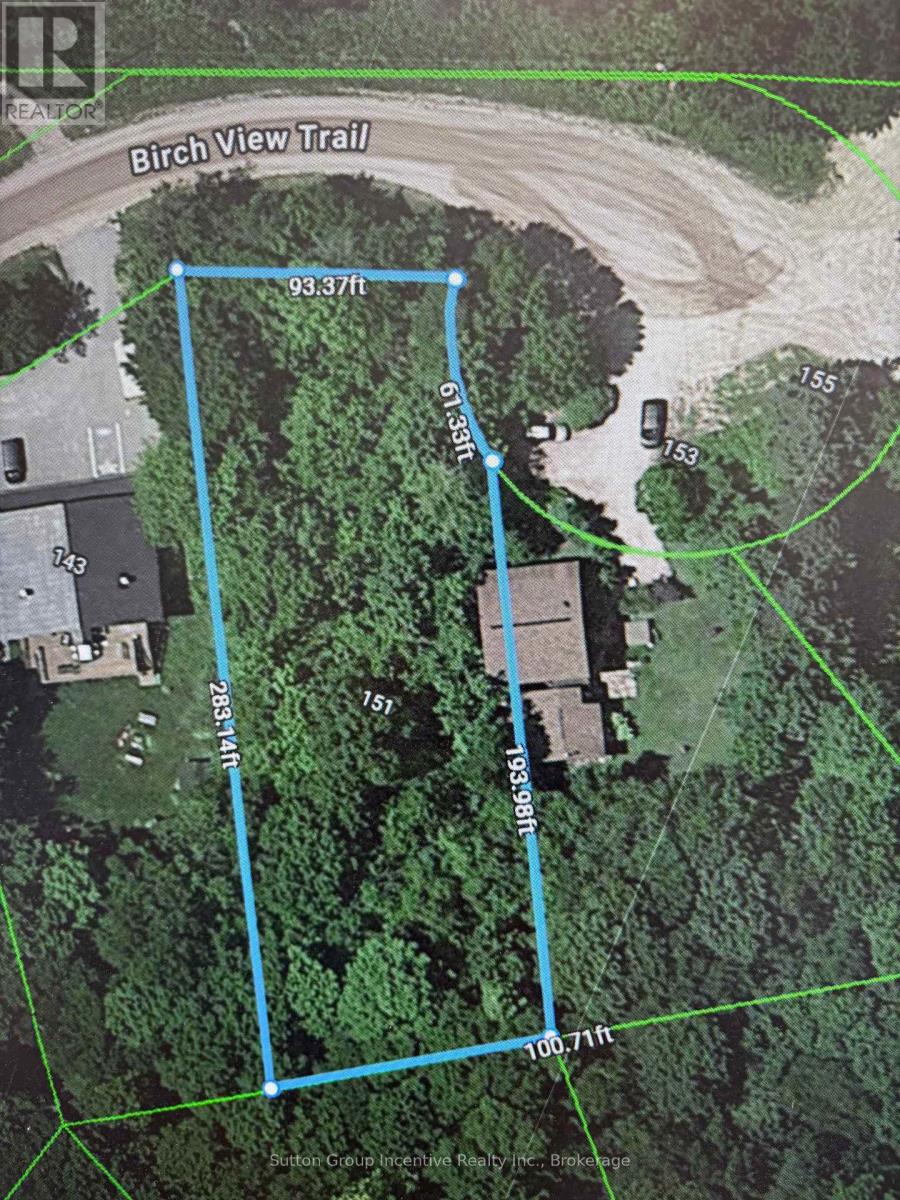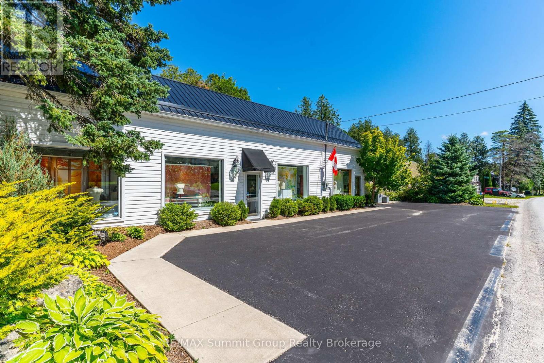194 Bennett Street W
Goderich (Goderich (Town)), Ontario
ATTENTION INVESTORS! This 7 unit multi-residential property features 2 x 3BR units, 4 x 2BR units & 1 x 1BR unit. Goderich is a small coastal town along Lake Huron. Nic named "Prettiest Town in Canada" Location is key! This prime west-end location offers convenience, comfort & an enjoyable lifestyle. Your tenants will benefit from the proximity to the beach, dog park, schools and local shops. Features include: plenty of parking, separate hydro meters & coin-operated laundry area for additional income. With all units currently occupied, this turn-key property is ready to be added to your portfolio. Call your REALTOR today! (id:46441)
79823 Bluewater Highway
Central Huron (Goderich), Ontario
LOCATION! LOCATION! LOCATION! 2 Properties in 1! Prime Lakefront Farm just south of Goderich consisting of 130 acres of land. A great chance to purchase your own piece of paradise. Pride of Ownership is evident here! This meticulously maintained property has much to offer. Approx. 1344' of lake frontage + 100 highly productive, systematically tiled workable acres currently worked and planted by owner. Soil maps available. Tile Drainage maps available. Tons to offer here with 2 homes, workable land, steel storage buildings & more. A pristine 2-storey yellow brick home w/ addition offers tons of living space, modern features, and old charm & character. Featuring 4 bedrooms, 3.5 baths. Spacious main floor family room & main floor primary bedroom w/ triple terrace doors leading to covered back deck with vinyl railings. Panoramic views of wide open country fields and breathtaking Lake Huron Sunsets. The lower level basement addition has heated floors with space for a games room, rec room, storage and more. Main Floor laundry w/ laundry sink. Enclosed front porch for added living space. Solid wood trim & interior doors. Updated Ceramic, hardwood, and laminate floors. Newer decorative steel roof, updated vinyl windows, Generac natural gas generator system. F/a Gas heat & central air. Manicured yards, terraced gardens, interlocking brick patios . Steel 50x70 Quanset Building w/ 22x16 garage doors, openers, concrete floors & newer cover (2025), Steel 40x60 Drive shed w/ sliding doors, concrete floors. Asphalt driveway and work area recently resealed(2025). Additional property with separate legal description all being sold as one package offers Move-in ready 3 bedroom vinyl sided home w/ updated vinyl windows, newer decorative steel roof, Generac natural gas generator system, & Det'd garage. This property is a rare find and worth the look to add to your operation. This Farm has so much to offer with endless possibilities. (id:46441)
6 - 260 7th Street
Hanover, Ontario
Step into this beautifully designed end unit townhome offering modern living with thoughtful features throughout. Boasting 9' ceilings and a bright, open-concept layout, this home is move-in ready and perfect for family or retirement living.The main floor features a spacious primary bedroom complete with a walkthrough closet leading to a private 3-piece ensuite with quartz countertops, offering both convenience and luxury. The sleek, modern kitchen with quartz countertops comes equipped with included appliances, making it easy to settle right in. Main level laundry with a laundry tub is located in it's own room, adjacent to the access for your single car garage. Downstairs, you'll find two generously sized bedrooms, including one with a walk-in closet, a full bathroom, a large rec room, and ample storage space perfect for extended family or entertaining. Luxury vinyl plank flooring covers the whole home, for a stylish yet durable look and easy cleaning. Homes comes with 7 years of Tarion Warranty, and asphalt driveway, and hydro-seeded yard. Located close to all major amenities, this home combines modern style with everyday practicality in an unbeatable location. Don't miss this opportunity to own a brand-new, fully finished home in an established neighbourhood (no construction noise!). (id:46441)
723 Glancaster Road
Hamilton, Ontario
Country style living at its best! Just out side the hustle and bustle of the city. Fabulous 75 x 200 foot lot just under 1/2 acre. Solid brick one storey bungalow, no stairs, 3+2 bedrooms and 2 full bathrooms. Good size living room, with hardwood floors through the main floor. With 90% of the basement finished and private rear access with 2 bedrooms, large family room a washroom that already exist and a simple connection for a kitchen, this home has great potential for an in law suite situation. Excellent southern exposure this property looks out over lots of open space and farmers fields. Features huge backyard, long driveway to large private 20x24 work shop located at the back of the property with lots of room for parking. Perfect for small business owners, tradesman, motor cyclists, car buffs, hobbyist and gardeners. Includes a beautiful matching 10x10 garden shed or she shed. This is a very valuable property with a lot of options for use plus a life style you just can not find in the city. This home comes with an existing 2022 home inspection that you are free to review. A motivated seller, listing this property below what they purchased it for in 2022 and a further price reduction. Do not miss out on this opportunity to own your own slice of tranquility. Book your appointment to view now. (id:46441)
160 Craddock Boulevard
Jarvis, Ontario
Move-In Ready in Jarvis Meadows! Welcome to this beautifully crafted 1,614 sq ft two-storey home by EMM Homes, nestled in the sought-after community of Jarvis Meadows. Designed with modern families in mind, this 3-bedroom, 3-bathroom home offers a perfect blend of comfort, function, and style. Step inside to a spacious main floor that boasts an open-concept layout, ideal for both everyday living and entertaining. The designer kitchen features quartz countertops, a gorgeous backsplash, under-valance lighting, and flows effortlessly into a formal dining area—perfect for hosting gatherings of any size. Upstairs, you'll find two well-appointed bathrooms thoughtfully positioned for privacy between bedrooms, along with the convenience of second-floor laundry. The large, unfinished basement gives you the flexibility to create the space your family needs—whether it’s a rec room, home gym, or an additional bedroom. Notable features include: luxury vinyl flooring throughout, potlights for a modern, bright ambiance, a stained oak staircase, and elegant brick, stone & siding façade This home truly delivers on style, space, and location. Room sizes are approximate and subject to change during construction. (id:46441)
81 Timber Trail Road
Elmira, Ontario
Welcome to this immaculate bungalow w/professional landscaping! You will notice that there is stamped concrete on either side of the concrete driveway as well as stamped concrete curbing along the flower gardens. The concrete continues to the rear of the composite, partially covered deck to the garden shed and includes a patio area! The deck also has vinyl railings. Inside you will be greeted with an open concept design. Front office or an extra bedroom w/closet, two front entry closets, living area which opens to the huge eat-in kitchen. The kitchen cabinetry was built by Heintz Cabinetry & includes a large island w/receptacles, built-in china cabinet & built-in desk. Stainless steel kitchen appliances are included. Tons of cupboard space in the kitchen. Practical main floor laundry room/mud room coming in from the garage. A bedroom, 4 piece bathroom & the primary bedroom complete the main floor. The primary bedroom features a 3 piece ensuite w/large shower stall & a walk-in closet with a pocket door. The fully finished basement includes a games room w/2 closets which opens into the rec room w/gas fireplace. Cold room under the front porch, another bedroom (possible 4th bedroom) has a walk-in closet and an egress window. There is an additional laundry facility which is combined with a 4 piece bathroom. A second full eat-in kitchen with lovely cabinetry & appliances included, provides for an easy in-law suite. The separate staircase from the insulated, spacious garage also lends itself for an in-law suite. There is a 200 amp electrical panel in the garage which also is wired for a generator. Schedule your appointment to view this well kept home! There are 5 walk-in closets as well as regular closets throughout the house! (id:46441)
2246 11 Highway N
Gravenhurst (Muskoka (S)), Ontario
Rare opportunity to acquire a high-visibility highway retail location with a strong track record of consumer salesThis property is one of four individual parcels, ideally offered as part of a four-parcel assembly. Together, the properties provide nearly 2,000 feet of frontage with direct northbound access on Highway 11, just south of the Town of Gravenhurst and backing onto Beaver Ridge Road.Rich in Muskoka history, the assembly includes the original Muskoka Store also known as Walter Pages. Zoned C-3 (Commercial Highway / Retail), the site is ideally suited for a variety of commercial uses, including boat showrooms, custom home builders, prefab housing, food retail, and national chains.. The site enjoys steady year-round traffic, outstanding exposure, and a strategic position that blends commercial potential with Muskoka's unique character. Well-situated to capture both local and seasonal business, the property supports a broad range of uses in one of Canadas most iconic recreational destinations. Exceptional Commercial Land Assembly on Prime Highway 11 in the Heart of Muskoka. (id:46441)
2266 Hwy 11 N
Gravenhurst (Morrison), Ontario
Prime Highway 11 Commercial Land Assembly in the Heart of Muskoka. This is 1 of 4 individual properties, ideally being sold as part of a 4-parcel assembly. The total offering provides nearly 2,000 feet of frontage with direct northbound access on Highway 11, just south of the Town of Gravenhurst, and backing onto Beaver Ridge Road. Steeped in Muskoka history, the properties include the original Muskoka Store, also known as Walter Pages. Zoned C-3 (Commercial Highway / Retail), this site is well-suited for boat showrooms, custom home builders, prefab housing, food retail, and national chains. A rare opportunity for those seeking a high-visibility highway retail location with a proven track record of strong consumer sales. The site benefits from consistent year-round traffic, excellent exposure, and a location that blends commercial potential with Muskoka distinct character. Ideally positioned to serve both local and seasonal demand, the property supports a wide range of uses in one of Canadas most iconic recreational regions. (id:46441)
194 Bennett Street W
Goderich (Goderich (Town)), Ontario
ATTENTION INVESTORS! This 7 unit multi-residential property features 2 x 3BR units, 4 x 2BR units & 1 x 1BR unit. Goderich is a small coastal town along Lake Huron. Nic named "Prettiest Town in Canada" Location is key! This prime west-end location offers convenience, comfort & an enjoyable lifestyle. Your tenants will benefit from the proximity to the beach, dog park, schools and local shops. Features include: plenty of parking, separate hydro meters & coin-operated laundry area for additional income. With all units currently occupied, this turn-key property is ready to be added to your portfolio. Call your REALTOR today! (id:46441)
404 - 120 Carrick Trail
Gravenhurst (Muskoka (S)), Ontario
Welcome to effortless elegance at Muskoka Bay Resort where contemporary comfort meets breathtaking natural beauty. This fully furnished 1-bedroom + den suite is more than just a condo; it's your passport to a four-season Muskoka lifestyle with five-star amenities and exceptional investment potential. Perched on the 4th floor with unobstructed panoramic views of the 18th hole, this stylish, sun-drenched suite is thoughtfully designed to impress and comes turn-key. Floor-to-ceiling windows flood the open-concept layout with natural light, while the private balcony becomes your personal front-row seat to stunning sunsets and serene woodland vistas. Inside, the curated interior combines modern finishes with cozy touches, creating a welcoming retreat for weekend escapes or full-time living. The versatile den adds functionality perfect as a home office, guest space, or cozy reading nook. As an owner, enjoy exclusive access to the award-winning amenities to two (soon to be three) outdoor pools, a state-of-the-art fitness studio, Cliffside Restaurant, winter skating, cross-country skiing & fat biking, an incredible golf course, seasonal programming etc. Located 2 minutes from downtown Gravenhurst, you're close to shopping, cafés, Lake Muskoka, and vibrant year-round events like the famous Wednesday Farmers' Market. Whether you're seeking a personal sanctuary or a high-performing income property, this condo offers both with the added bonus of Muskoka Bay Resorts professionally managed rental program. BONUS: Golf or Social Membership Entrance Fee INCLUDED with purchase. Escape. Earn. Enjoy. Live the Muskoka dream seamlessly. (id:46441)
1120 South Kahshe Lake Road
Gravenhurst (Morrison), Ontario
Affordable Waterfront Opportunity on Stunning Kahshe Lake, Muskoka! Welcome to one of Kahshe Lakes' most unique and coveted communities - a peaceful waterfront co-ownership retreat offering winterized, year-round access, vibrant community spirit, and the best of Muskoka living. This fully owned home is the largest of the 17 units (PLUS a 1/17th share) within the development and features 2 spacious bedrooms + office, 2 bathrooms, and a private single-car garage - a rare find for lakefront properties within this community. Enjoy breathtaking direct waterfront views of both Kahshe Lake and the Kahshe River, with eastern exposure that delivers picture-perfect sunrises each morning. Step outside and you're just a few steps from the private sandy beach, exclusive to the community. Whether you're swimming, paddling, or simply relaxing lakeside, this location offers a serene and accessible escape. Perfect for islanders and water-access-only property owners seeking convenience on the mainland, this unit features a boat slip at a preferred rate, as well as dedicated parking, a true luxury on Kahshe Lake. Just 90 minutes from the GTA, with nearby amenities for groceries, dining, and entertainment, this property is the ideal balance of convenience and cottage-country charm. The community is renowned for its welcoming atmosphere and connected spirit, hosting annual events such as the Kahshe Lake Halloween Haunt and the Santa Claus Parade, which are cherished by both owners and guests alike. Whether you're looking for a year-round residence, weekend getaway, or a smart addition to your waterfront portfolio, this spacious and well-located unit offers a rare opportunity to own a slice of Muskoka paradise. Don't miss your chance to be part of this one-of-a-kind lakeside community. (id:46441)
142 Himbury Lane
Kearney, Ontario
Welcome to your private sanctuary on the shores of pristine Himbury Lake, just north of Huntsville. This custom-crafted masterpiece offers over 4,000 sq ft of refined lakefront living, with 5 generous bedrooms and 3 beautifully appointed bathrooms, all designed to elevate every moment spent in this breathtaking setting.Set on a sprawling, level lot with professional landscaping and a custom stone entry, the home blends timeless materials with striking modern comforts. Cement board siding with granite stone accents, 50-year architectural shingles (2017), and top-line upgraded windows ensure enduring quality. From the expansive sand beach to the gentle walk-in shoreline, the waterfront is pure Muskoka magic, ideal for swimming, lounging, and soaking in long, uninterrupted lake views or a game of badminton or volleyball on the enormous sand beach.Inside, the gourmet kitchen is a chefs dream, featuring high-end appliances and two ovens, flowing seamlessly into a light-filled great room with soaring ceilings, grand windows, and a wood-burning fireplace. A cozy lofted nook offers the perfect perch for reading or working with inspiring lake views. The lower level walkout includes heated floors, 4 bedrooms, kitchenette and 5 piece bathroom, a propane fireplace, four sets of double doors to the patio, and a luxurious hot tub (2020) on the massive stone patio, creating an ideal all-season retreat. Never worry, it is wired with a Generator. The detached 30x40 heated garage/workshop has a loft for storage or bonus room. This property is a rare blend of comfort, craftsmanship, and natural beauty designed for those who appreciate lakeside living at its finest. (id:46441)
1-1356 & 1357 Peninsula Road
Muskoka Lakes (Medora), Ontario
Your Next Chapter on Lake Joseph Starts Here. Positioned on 260 feet of coveted southwest shoreline, this property offers charm, privacy, and room to grow in one of Muskoka's most desirable locations. The 3-bedroom cottage sits on over 1.5 acres, featuring two bedrooms on the main floor and a cozy loft-style third bedroom above. Take in the tranquil setting from the spacious wraparound deck perfect for relaxing, entertaining, or soaking in the lake views. Permits are already in place for a new double-slip boathouse with covered boat slips, rooftop sundeck, and expansive dock space with stunning southwest exposure for all-day sun and postcard sunsets. A separate 250 sq ft bunkie perched at the waters edge is also approved for reconstruction offering even more potential for guest space or lakeside entertaining. Just minutes to Port Sandfield, restaurants, golf, and the Lake Joseph Club amenities, this property is ideally located in the heart of Muskoka's Big Three. Whether you envision peaceful mornings by the water, action-packed lake days, or building a future family compound, the possibilities are endless. Don't miss this rare opportunity to secure a prime piece of Lake Joseph waterfront with permits in hand and limitless potential ahead. (id:46441)
204 - 9 Ajax Street
Guelph (Junction/onward Willow), Ontario
Welcome to 204 - 9 Ajax St, your bright & spacious next chapter! This is a main floor unit, inviting to all & offers a sun-filled, all-season Sunroom with an combined A/C + Heating wall unit (2019) & large windows (2023) perfect for plant lovers, tea time, a games room, home office, workout space, or a combination of the above! Sliding dividers to the sunroom allow for privacy & flexibility. The spacious family room & dining room features tall windows (2022) that flood the space with natural light, creating an ideal setting for relaxing or entertaining. The walkthrough kitchen is practical & convenient, keeping everything accessible including a sizeable closet pantry for all of your pantry items & extra appliances. At the opposite end of the unit, two generous bedrooms offer a quiet and private sleeping area. A refreshed 4-piece bathroom (2024), large in-unit storage closet & a handy coat closet right at the door, round out this thoughtfully designed space. In addition, the building offers a community room available for use when hosting larger family events such as birthday parties. As one of Guelphs most affordable and welcoming neighbourhoods, this sweet condo is within walking distance to shopping, schools, public transit, local services, the Hanlon Parkway & Sleeman Park. 9 Ajax is a great place for families, first-time home buyers, and anyone looking for a supportive and inclusive environment to call home. Whether you're starting out or downsizing, this is the perfect place to call home. (id:46441)
648 Gloria Street
North Huron (Blyth), Ontario
Ready to downsize without compromise? Welcome to 648 Gloria Street recently built in 2021/22 , this zero-step bungalow designed for easy living, total comfort, and everyday luxury. Located on a quiet cul-de-sac in one of Blyths most desirable neighbourhoods, this home backs onto breathtaking country views, offering the peaceful, /scenic lifestyle youve worked so hard for.This thoughtfully designed 2-bedroom, 2-bath home checks all the boxes: spacious, stylish, and accessible. Youll love the open-concept layout with luxury vinyl plank flooring, tiled showers, a cozy feature fireplace, and a modern kitchen with quartz countertops and top-of-the-line stainless steel appliances perfect for hosting friends or enjoying quiet evenings in.The primary suite offers a generous walk-in closet and a private ensuite, while the second bedroom makes the ideal guest room, office, or hobby space. Main-floor laundry, no stairs anywhere, and a practical layout make daily life a breeze.But the best part? Step outside to your own private deck oasis the perfect spot to sip your morning coffee, take in sunrise views over the fields, or unwind after a day spent exploring the area.Additional features like a full-home backup generator, attached garage, and Tarion Warranty mean you can truly relax and enjoy a low-maintenance, worry-free lifestyle.Blyth is a hidden gem for retirees home to the award-winning Cowbell Brewing Co., the famous Blyth Festival Theatre, scenic walking trails, friendly neighbours, and all the charm of small-town Ontario. Plus, youre only 20 minutes from the stunning beaches of Lake Huron.Whether youre retiring, right-sizing, or simply craving a simpler, more beautiful way of life this home has it all. You won't want to miss this one! (id:46441)
212 - 37 Goodwin Drive
Guelph (Pineridge/westminster Woods), Ontario
Welcome to this bright, spacious three bedroom, two bath condo in desirable South End Guelph. Whether you are a first-time buyer, downsizer, investor, or parent looking for a great student space, this one checks all of the boxes. Step into the open-concept living, dining, and kitchen area filled with natural light and designed for comfort and functionality. The balcony is perfect for morning coffee or relaxation on warm summer evenings. The layout offers plenty of room to relax, entertain, or focus on studies, with large windows creating a warm, inviting atmosphere. Enjoy the convenience of two full bathrooms including one ensuite bath, in-suite laundry and a well-maintained building close to everything you need. Furnace/CAC was recently replaced in July. Just minutes from the University of Guelph, grocery stores, restaurants, coffee shops, parks, pharmacy, theatre and public transit, this location makes day-to-day living easy and efficient. Ideal for students wanting independence, buyers looking to get into the market, or investors seeking a solid addition to their portfolio. This is the one you have been waiting for!!! (id:46441)
D04 - 280 River Road E
Wasaga Beach, Ontario
Compact bachelor cottage with kitchenette featuring a 2 burner cooktop and fridge. The 3 piece bath has a large walk-in shower. Located at the Barbosa Residences on the Nottawasaga River at 280 River Rd E. Rental amount includes heat, hydro, water and one parking space. Book your appointment today to view. This one is available for immediate occupancy. Minimum one year lease. (id:46441)
30 Lakeshore Road
Midland, Ontario
Welcome to 30 Lakeshore Rd, Midland, your perfect four-season retreat located in the sought-after Smiths Camp community. This charming, spacious 2-bedroom 1 bath mobile home is situated on a double lot with direct beach access and stunning views of Little Lake right in your backyard. Whether you're looking for a cozy getaway or a permanent residence, this home offers both comfort and convenience. Step inside to find a bright, inviting interior with fresh paint throughout. The highlight of the home is the winterized sunroom, which is surrounded by beautiful new 8-foot patio doors (2022) that allow natural light to flood the space, while offering panoramic lake views. This sunroom provides the perfect spot to relax year-round, enjoying the beauty of the lake no matter the season. Key updates include: Brand new siding (installed just weeks ago) New carpet in the hallway, Renovated bathroom with a large walk-in shower, Brand new all-in-one washer/dryer unit, New Bosch dishwasher, New front door, New deck (2018), On-Demand tankless water heater and a water softener (all owned) With no updates required, this home is move-in ready and perfect for its new owners. Outside, enjoy the beautifully landscaped yard, complete with a new deck where you can enjoy the fresh air. The prime location is ideal for outdoor enthusiasts. Just a short walk to Little Lake Park, offering playgrounds, volleyball courts, pickleball, ball diamonds, a skate park, frisbee golf, tennis courts, a dog park, and more! Whether you're looking for a peaceful retreat or an active lifestyle, 30 Lakeshore Rd provides both. Cozy, well-maintained, and thoughtfully updated this home is ready for its new family. Don't miss your chance to call this lakeside gem home! Contact me today to schedule a viewing and make 30 Lakeshore Rd your new address! (id:46441)
5385 8 Line N
Oro-Medonte (Moonstone), Ontario
FAMILY COMPOUND - Built in 2022, this expansive 9,000 sq ft home on 100 acres is perfect for multi-gen living or rental income. The property features a custom main house, a legal ranch-style apartment w/private laundry + a loft above a heated 4-car garage. As you enter the large foyer, you're greeted with panoramic views of the property through floor-to-ceiling windows. The main house features 3+2 bedrooms, 3 full and 2 half baths, 9' ceilings, and engineered hardwood on the main floor. A grand living room impresses with 19' vaulted ceilings and access to a covered deck overlooking the pool. The spacious kitchen and formal dining room are ideal for gatherings, boasting quartz countertops, a double farmhouse sink, premium stainless steel appliances and a large custom island. The primary suite offers a private retreat with deck access, dual walk-in closets, and a luxurious 5-piece ensuite featuring a soaker tub, walk-in shower, dual-sink quartz vanity, and private water closet. The expansive walk-out basement includes a recreation room, two additional bedrooms, and a salon with a powder room, perfect for a home business or studio complemented by durable vinyl plank flooring. The separate legal accessory apartment provides a modern living space with vaulted ceilings, open-concept design, quartz kitchen countertops, a private covered deck, and dedicated laundry, ideal for family or as an income opportunity. The loft features a bedroom, 4-piece bath, kitchenette, and private deck, suitable for guests or extended family. The garage boasts 4 bays with 10 and 14 ceilings, perfect for car enthusiasts or workshop space. Outside, the 100 acre property supports many activities, hiking, hobby farming, or a private nature retreat. Enjoy a private outdoor oasis w/ a heated 20' x 40' saltwater pool, multiple decks, and lush green space. For more details, please contact us directly. (id:46441)
300 Ridge Street
Saugeen Shores, Ontario
One of our favourite plans. This 2 + 2 bedroom 3 bath bungalow is located in one of Port Elgin's newest streets at 300 Ridge Street; on the south end of town close to walking trails and the beach. Boasting 1605 Sqft on the main floor with vaulted ceilings in the principle area; 9 foot ceilings in the balance, quartz kitchen counter tops, walk-in pantry, gas fireplace, tiled shower in the ensuite bath, hardwood staircase from the main floor to the basement, and hardwood and ceramic flooring. The basement is finished with the exception of the utility room and will feature a family room, 2 bedrooms and 3pc bath. Exterior finishing includes a sodded yard, pressure treated covered deck 10 x 28'3 and double concrete drive. Bonus extras include central air conditioning and automatic garage door openers. HST is included in the list price provided the buyer qualifies for the rebate and assigns it to the Builder on closing. Colour selections may be available to those that act early. Prices subject to change without notice (id:46441)
21 Oakley Drive
Niagara-On-The-Lake, Ontario
Welcome to the heart of Wine Country, where elegance meets craftsmanship. This brand-new designer bungalow by award-winning Parkside Custom Homes is a refined retreat tailored to suit families of all sizes, blending upscale comfort with timeless design. Step inside to an expansive open-concept layout featuring soaring 10-ft ceilings, 14ft foyer, 8-ft doors, and a stunning cathedral ceiling in the great room. The gourmet kitchen boasts sleek modern cabinetry, pantry with coffee bar making both daily living and entertaining a breeze. Indulge in the spa-like primary ensuite complete with a luxurious walk-in glass and tiled shower and stand alone tub. Engineered hardwood floors run throughout, complemented by thoughtfully curated finishes including 7 baseboards, enlarged window and door casings, and oak stairs leading to a beautifully finished lower level. Downstairs, you'll find a spacious rec room, an additional bedroom, a 4-piece bath, and dedicated zones for a family room and games or fitness area—perfect for multigenerational living or weekend entertaining. Outside, the home is wrapped in a rich blend of stone, stucco & brick, exuding sophisticated curb appeal. A covered front porch welcomes you in, while the rear covered deck offers a peaceful outdoor sanctuary. The fully sodded yard and paved driveway complete this turnkey package. With a deeper double-car garage, and only one final lot remaining in this exclusive enclave, this is an exceptional opportunity to experience refined living just minutes from Gretzky Estates, world-class wineries, acclaimed restaurants, and major commuter routes. (id:46441)
9 Summersides Mews
Pelham, Ontario
Welcome to two years old 1-bedroom, 1-bathroom unit featuring engineered hardwood flooring, granite countertops, and stainless steel appliances. Functional kitchen and living space. Conveniently located near McDonald's, Starbucks, Food Basics, and more. Close to primary and secondary schools and within walking distance to downtown Fonthill. Tenants responsible for all utilities. Minimum 1-year lease. This unit includes a spacious and private balcony, offering a comfortable outdoor area that the tenant can enjoy — perfect for relaxing, having a coffee, or getting some fresh air. The garage is available for one car. The cost is $100 per month, so if the tenants need it, there will be an additional $100 per month for one car parking. AVAILABLE FROM Sep 1, 2025 (id:46441)
151 Birchview Trail E
Blue Mountains, Ontario
This property is SITE PLAN APPROVED, STAMPED ARCHITITECTUAL DRAWINGS, FULLY APPROVED PARKING PLAN for 3 X EIGHT BDRM UNITS - TRI-PLEX which can be STA licensed for 16 people each unit or could be used for staff housing, walking distance to Blue Mtn. Village. Each unit is 5000 SQFT, Shovel ready all the Buyer needs to do is apply for building permit and pay development charges. (id:46441)
115 Wellington Street
Grey Highlands, Ontario
Set in the village of Feversham and backing onto the Beaver River, this light industrial property offers endless opportunities for your business. With large front windows, multiple access doors, a side deck, and ample parking, it's an ideal setup for a business that needs both visibility and functionality. The main part of the showroom has a ceiling height of 9.5 ft, while the section known as "Tippy Canoe" features a clearance of 14 ft. Picture a modern kitchen showroom, stone countertops, maybe a dedicated window and door sales space, a siding or garage door showroom, equipment sales, a building supply center, or possibly a yoga or fitness studio. The light industrial zoning permits a variety of uses, including warehousing and wholesaling, assembly and light manufacturing, open storage, equipment sales, and one residence for security or caretaking purposes. Upstairs, an unfinished loft adds future potential. It could be used for staff space, storage, or even a residential unit to help offset expenses. There is currently no well or septic in place. If you've been looking for a versatile property where you can grow your business and create a space that stands out, this is it. (id:46441)

