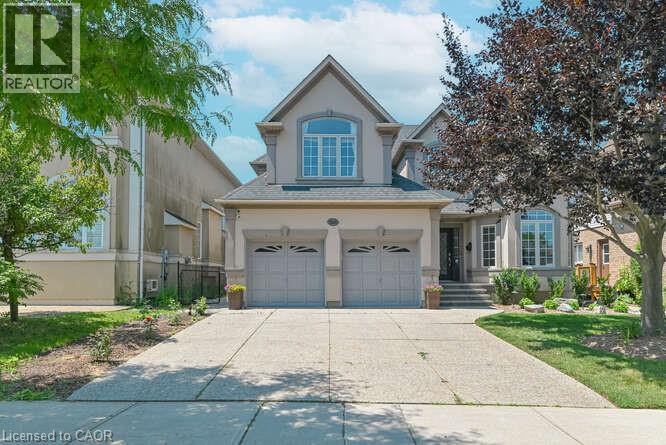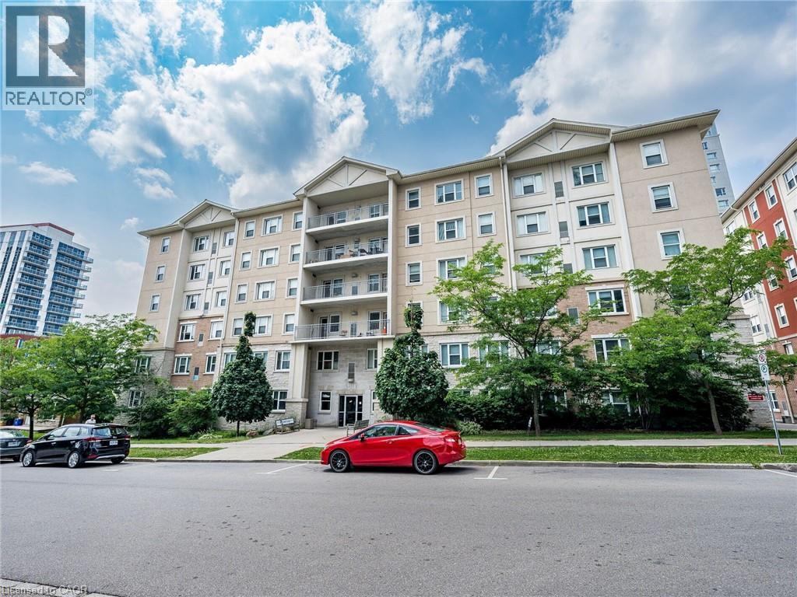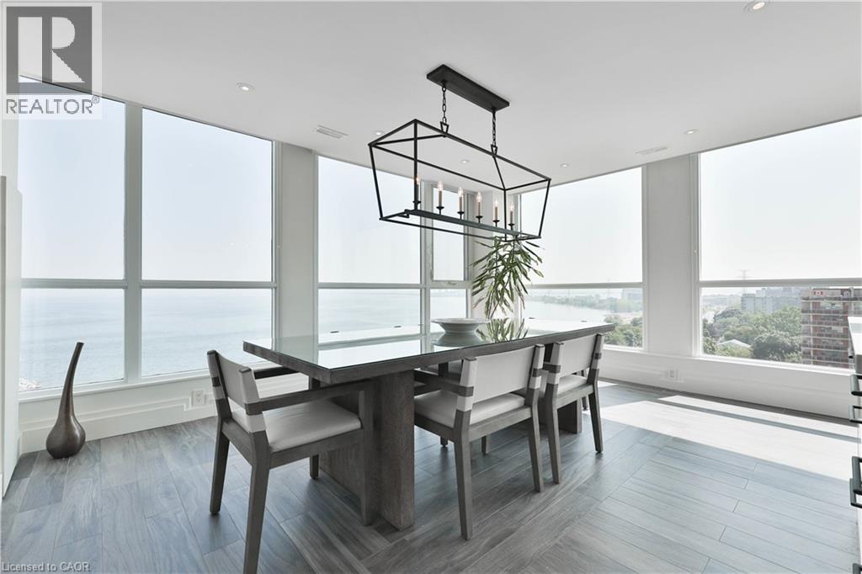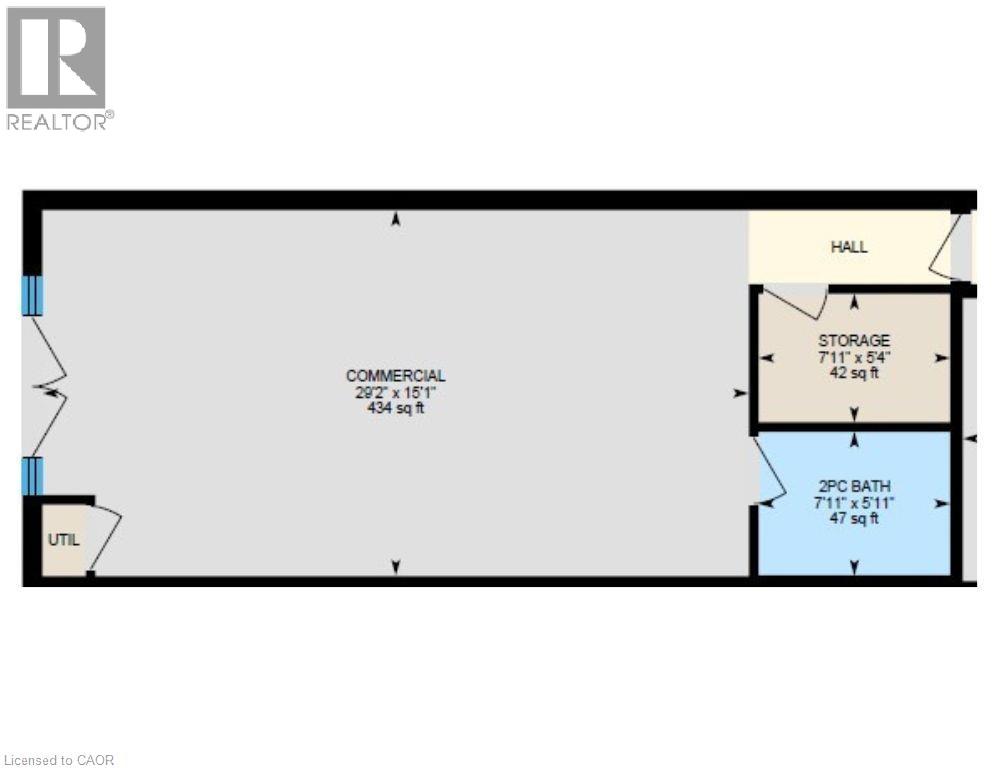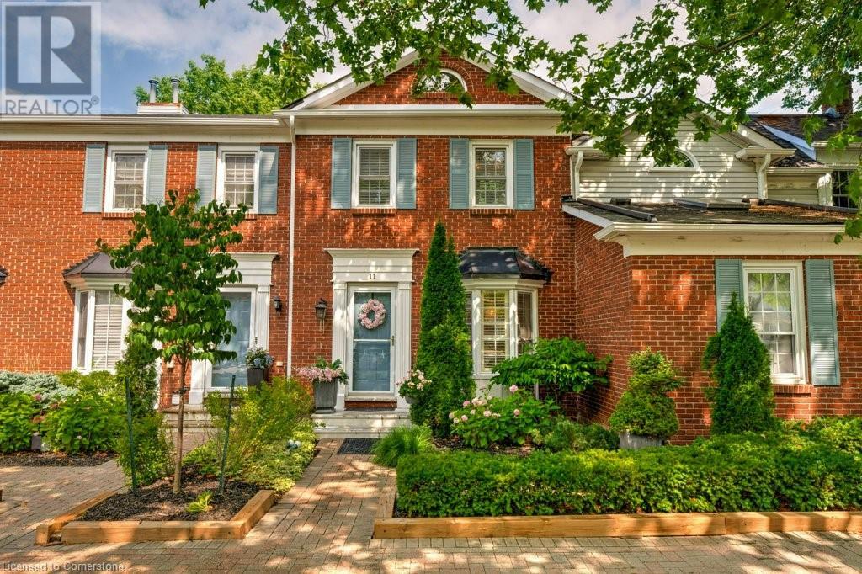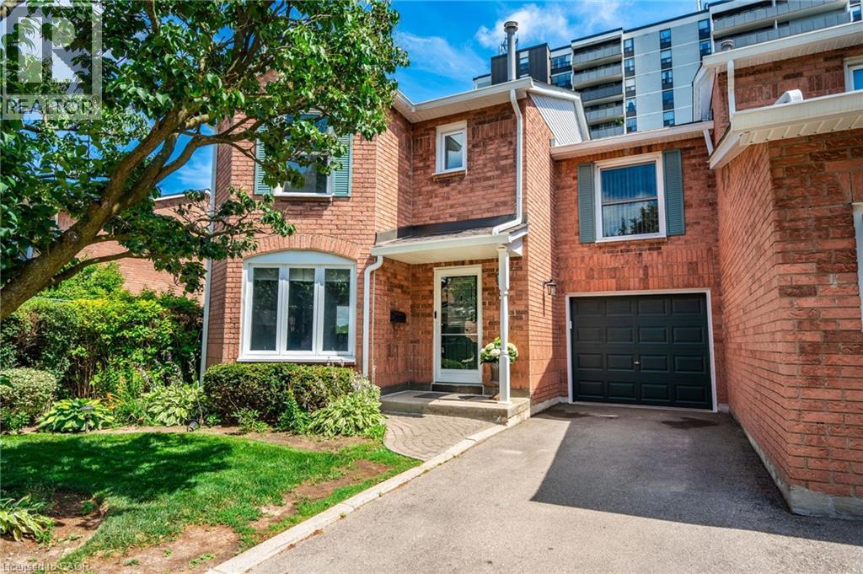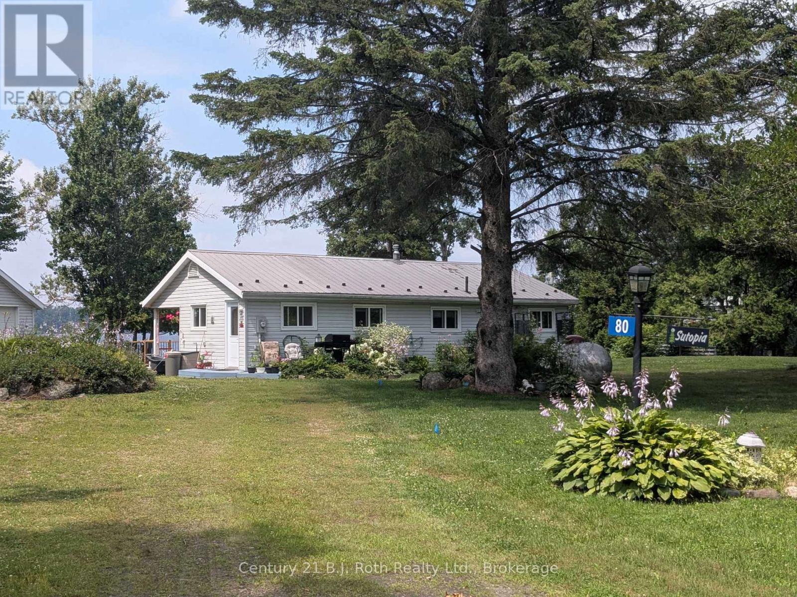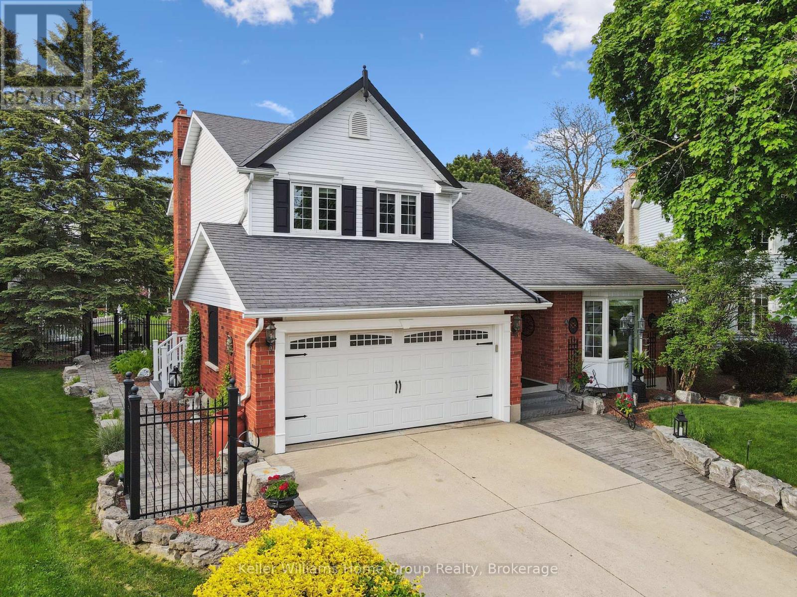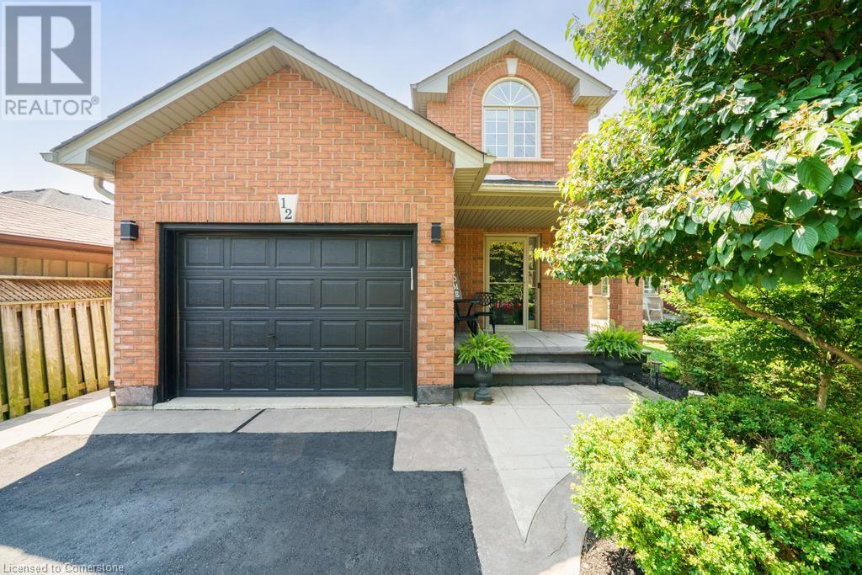240 Kitty Murray Lane
Hamilton, Ontario
Welcome Home is located conveniently at Ancaster's vibrant neighbourhood in Meadowlands and is a short walk to so many amenities, incl. schools, parks, shopping, restaurants, movie theatre, public transit, and more. Easy access to 403 & the LINC. Enjoy the spacious open concept main level, w/hand hand-scraped hardwood floors. Main level features a primary bedroom w/built-in closets & a 3pc ensuite w/heated floors, large eat-in kitchen w/granite countertops & sub-zero fridge, Chef French Door B/I oven, Samsung Cooktop, Ventilation, Big kitchen pantry, 20k spent in all (2023 year). Brand New LG washer 2024 modern light fixtures, potlights, an extensive family room with soaring 9ft ceilings & gas fireplace, a large dining room, laundry & 2pc bath. Make your way up the open staircase to the 2nd level, which boasts 2 large bedrooms both w/ 3pc ensuite w/heated floors & an open loft area great for office space or a reading nook. Basement is fully finished and includes a large recroom w/ gas fireplace, a bedroom, a 4pc bath & loads of storage. Professionally landscaped with Proper Drainage Installed, private, fully fenced backyard is great for unwinding or entertaining your family & friends on the patio this Summer over 100K spent. Other features include parking for 6 with a double garage & inside entry, potlights, crown moulding, aggregate driveway & patio. Extensive updates over the last 10 years. 2023 Carpet on Stairs and 2nd level, 2023 stove cooktop 2019 200 amp panel, 2018 Central Air. Don't delay, check this one out before it is gone! Welcom (id:46441)
251 Lester Street Unit# 206
Waterloo, Ontario
Room #1 - $895, ending Aug 28, 2028, #2 - $895, ending Aug 28, 2028, #3 - $895, ending Aug 28, 2028, #4 - Vacant, #5 - $875, month 2 month. Incredible turnkey investment in the heart of Waterloo's university district! This purpose-built 5-bedroom, 2-bathroom condo at 253 Lester St has the potential to generate over $49,000/year in gross rental income with positive monthly cash flow. Just steps to Wilfrid Laurier University and the University of Waterloo, this high-demand location ensures consistent tenancy. Features include a spacious open-concept living area, two full baths, included furniture, and professional property management options for a completely hands-off experience. Condo fees include heat and water, and the building offers parking, shared laundry, elevator access, and proximity to transit, shops, and amenities. The seller will provide one year of professional property management or offer the cash value as part of the sale. (id:46441)
39 Stoneham Street
Alliston, Ontario
Welcome to 39 Stoneham St, Step into this impeccable bungaloft, ideal for downsizers, first-time buyers, or a special family member needing one-level living and discover a bright, spotless haven where $70K in renovations shine from fresh paint and pot lights to a sleek quartz-topped kitchen with stainless steel appliances. The main floor offers private garage access and a serene primary suite with a Jacuzzi tub, Upstairs, two airy bedrooms and a chic study provide extra retreat space, while downstairs a full entertainment center sets the stage for gatherings. Ready to move in and enjoy all summer sunlit days in your own walk-out backyard oasis. (id:46441)
20 Grant Avenue
Tiny, Ontario
Frontage is 56.70 ft plus the curve (approximately 80 feet). Open the door to a bright sun-filled, elegant custom-built and exclusive designed, year round home. Make it your vacation home with your family or to meet up with friends. 5 Bedrooms, 3 Washrooms 3121 sq.ft of Living Space. Grand space is evident as soon as you walk in. Open and spacious living room with vaulted ceiling and large windows with views of the landscape and sky. Room to accommodate your guests for entertaining in style or just spend your summer days in close proximity to beautiful Woodland Beach. After a day at the beach, return to enjoy time on your back composite deck with built-in gazebo, surrounded by nature. The large yard provides plenty of space for landscaping, perennials and all of your gardening skills. Lower level provides extra room for guests or family or in-law suite. Oversized double garage with shelving at the back provides space for summer toys. Updates include: New shingles with Skylight. New Composite Deck with Gazebo. Make Georgian Bay part of each day you spend here! One of a Kind Architectural Gem. Must See! Property Lot Size: 79.99 ft x 141.90 ft x 6.71 ft x 6.71 ft x 6.71 ft x 6.71 ft x 6.71 ft x 56.70 ft x 165.10 ft. (id:46441)
415 Locust Street Unit# 1103
Burlington, Ontario
Style and sophistication abound in the heart of downtown Burlington in this stunning southwest facing corner unit offering panoramic views of Lake Ontario, Burlington Pier and Niagara Falls on a clear day. Located in prestigious Harbourview Residences, this outstanding, completely renovated 1,829 sq ft, 2 bed plus den and 2.5 bath residence is bathed in natural light, boasting wall to wall and floor-to-ceiling windows with motorized blinds. A thoughtfully designed open-concept layout connects the substantial living room with a TV feature wall, a gorgeous large dining space with built-in china cabinet, and a large gourmet chef’s kitchen complete with breakfast area. The brand-new custom kitchen is a showpiece featuring new cabinetry, quartz countertops and backsplash, high-end stainless-steel appliances incl. induction cooktop and SS range hood, oversized refrigerator/freezer, hot water tap, substantial cupboard and counter space and a large island perfect for entertaining. The spacious primary suite is a sanctuary with a coffered ceiling, custom closets, floor-to-ceiling windows and a newly updated spa-like ensuite featuring an oversized frameless glass shower, custom vanity with quartz counter and ample storage. The second bedroom with its own breathtaking views comes complete with a 3 piece ensuite and custom closet. A versatile home office space, a powder room and a full-size laundry room allows for convenience and additional storage. The unit comes with 2 underground parking spots and 2 lockers. Residents enjoy amenities incl; car wash, exercise room/gym, sauna and 2 rooftop terraces with BBQs. Just steps away, enjoy all that downtown Burlington and waterfront living has to offer while minutes to major highways and conveniently located between Toronto and the Niagara region's many features. This is urban luxury redefined—don’t miss this exceptional opportunity. (id:46441)
120 Parkdale Avenue N Unit# Main Floor
Hamilton, Ontario
C5 zoning many permitted uses- see attached list, Store front, Retail, Office, space available, approximately 600 sq ft, 20 foot wide x 30 foot deep, with own washroom, parking included. Water, electricity, heat/Central AC paid by tenant on own meters. Triple Net Lease. $250 month TMI RSA. More square footage may be available in the same building- please contact the listing agent for more options. (id:46441)
1280 Maple Crossing Boulevard Unit# 11
Burlington, Ontario
Very Pretty 1+1 Bedroom, 2 Bath Townhome a short stroll from the Lake & Downtown Burlington. Welcome to the Charming Community of Maple Crossing, a private enclave of beautiful brick Townhomes surrounded by mature trees & plush gardens. This lovely updated Townhome with both front & backyard Terraces is a must see!! Spacious Open Concept Main Floor with luxurious vinyl wood plank floors, updated Kitchen, spacious Great Room w/Vaulted Ceilings. Skylights & stunning white Ledgestone Fireplace Feature wall. New York Loft Style Primary Bedroom w/vaulted ceiling, skylights, His & Hers Closets and Luxe 3pc Ensuite Bath with oversized Walk-In Glass Shower. Sparkling white eat-in Kitchen with quartz counters, white Steel Appliances, luxury vinyl plank floors, Breakfast Bar & cozy Dining Nook with bay window. Fully finished Basement offers additional bright comfortable living space & features a spacious Family Room which could also double as a Bedroom or Guest space. Freshly painted Pure White with lush new wall to wall Berber carpet & an updated 3pc Bath w/sumptuous clawfoot Soaking Tub. Generous private backyard Terrace fully enclosed with new fencing & gate walk-out to the well kept grounds. Two Exclusive Parking Spaces right outside your front door. The Condo Corp. looks after Landscaping & Snow Removal in this quiet Townhome complex. Mature, friendly neighbours are there to help when asked. Perfect for those who desire a lock & leave lifestyle. Walk to Burlington's Waterfront, unique Downtown Shops & Restaurants, Mapleview Mall, Theatre, Art Gallery & More! Easy Transit, GO & Highway access. Low condo fee. Don't miss this one! Just move-in & start living a carefree Downtown lifestyle today! (id:46441)
2155 Duncaster Drive Unit# 7
Burlington, Ontario
Spacious, sunlit and nicely laid out — this end-unit condo townhome offers nearly 1800 Square Feet of well-designed above grade living space in a quiet Brant Hills enclave. The main level opens with a generous living/dining area ideal for both everyday comfort and larger gatherings. An eat-in kitchen walks out to an upper level deck - perfect for morning coffee or evening unwinding. Upstairs, a rare bonus family room with a gas fireplace adds flexibility for work, play or relaxation. Three well-proportioned bedrooms include a primary retreat with walk-in closet and a beautifully renovated 4-piece ensuite with glass enclosed shower and double vanity. The fully finished lower level features newer laminate flooring, a 3-piece bath, a second gas fireplace and walk-out access to a patio and an exceptionally wide backyard—offering more green space than most townhomes in the area. Two-car parking in the driveway and a single car garage with inside entry and a newer washer and dryer complete this package! Thoughtful maintenance inclusions: condo fees cover individual driveway and walkway snow removal, plus grass cutting and edging for each home. A low-traffic setting with mature trees and community feel—this is a rare blend of space, privacy, and peace of mind yet close to schools, shopping, amenities and highways. Don’t be TOO LATE*! *REG TM. RSA. (id:46441)
50 Kaitting Trail Unit# 512
Oakville, Ontario
Bright and spacious 1 Bedroom + Large Den with door. 676 Sq.Ft + Balcony with great South East views from the 5th floor (Same floor as the gorgeous rooftop terrace). Featuring 9-foot ceilings, bright open concept living with wide plank vinyl flooring, Beautiful kitchen with granite counters, breakfast bar island & Stainless Steel appliances. This two-year new Mattamy condo features smart home integration with wall-mounted touchscreen controls heating & Cooling, Smoke Alarm System, lighting and more. The entry door also includes a smart suite pad for keyless entry and fingerprint technology. Building amenities include a gym, party room, and rooftop lounge. Includes 1 underground parking and locker. Upgraded doors and door hardware, and kitchen island with pot & pan storage. Book a showing today! (id:46441)
80 Islandview Lane
Chisholm, Ontario
IMMACULATE 3 BEDROOM 1 BATH WATERFRONT HOME/COTTAGE IDEALLY LOCATED ON AN IMPRESSIVE LEVEL MANICURED GROUNDS & CIRCULAR DRIVEWAY WITH SINGLE DETACHED GARAGE/WORKSHOP & LEAN-TO STORAGE. ROOM TO PARK YOUR MOTORHOME/CAMPER. BUNKIE (CAMPER FOR TEENS). OVER 154 FEET OF CLEAN SHORELINE WITH GORGEOUS SUNSETS OVER WASI LAKE. IMPRESSIVE BRAZILIAN CHERRY HARDWOOD FLOORS, CHERRY WINDOW SHUTTERS, PINE CATHEDRAL CEILINGS FOR THAT COTTAGE FEEL! DREAM KITCHEN WITH LARGE CENTER ISLAND & GRANITE COUNTERTOP. KITCHEN WINDOW OVERLOOKS BEAUTIFUL VIEWS OF WASI LAKE AND SUNSETS. DINING ROOM CREATES THE EAT-IN KITCHEN WITH PATIO DOOR WALK-OUT TO NEW PARTY DECK (2025) WITH NEW RAILS (2025). KITCHEN INCLUDES BUILT-IN DISHWASHER, BUILT-IN OVEN, FRIDGE, STOVE-TOP, B/I MICROWAVE.INVITING LIVINGROOM HAS COZY PROPANE FIREPLACE WITH REMOTE. MAIN ENTRANCE WAY HAS LARGE MUDROOM WITH PANTRY STORAGE & FULL SIZED LAUNDRY ROOM WITH WASHER AND DRYER INCLUDED. LOTS OF CLOSET AND STORAGE SPACE. 3 BEDROOMS + MODERN 3 PC BATH WITH STAND-UP SHOWER. INGROUND SPRINKLER SYSTEM. CENTRAL VAC SYSTEM. NEW PROPANE FURNACE (2022), IMPRESSIVE 44'X4 CANTILEVERED DOCK AT SHORELINE. PANORAMIC VIEWS OF WASI LAKE. SHORT WALK TO PARK WITH PAVILLION, SAND BEACH AND PLAYGROUND. GOLF COURSE CLOSE BY. GOOD FISHING. NICE CURB APPEAL. FLEXIBLE CLOSING. LIVE WHERE YOU PLAY! (id:46441)
111 Woodborough Road
Guelph (Kortright West), Ontario
Pools open! Welcome to your private oasis in Guelphs sought-after Kortright West. Tucked away on an expansive .3 acre lot surrounded by mature trees, this stunning home offers has been updated top to bottom, inside and out and is completely move-in ready for the summer. Step into your own serene retreat featuring a beautiful in-ground pool, multiple backyard seating areas, and expansive deck and gazebo ideal for entertaining or relaxing in peace.This meticulously updated home boasts a modern open-concept kitchen, spa-inspired bathrooms, and a fully finished basement complete with a theatre room for the ultimate movie night experience. With 3 spacious bedrooms, 4 updated bathrooms, and stylish finishes throughout, every inch of this home exudes comfort and quality. Additional highlights include a double car garage with an insulated door, concrete driveway, professional landscaping and a long list of upgrades that truly must be seen to be appreciated. Don't miss your chance to own a rare gem in one of Guelphs most desirable neighbourhoods! (id:46441)
12 Valridge Court
Ancaster, Ontario
Welcome to 12 Valridge Court in Ancaster, a beautifully updated 3-bedroom, 2.5-bathroom home situated on a quiet court in a highly sought-after, family-friendly neighbourhood. Offering over 1,800 sq. ft. above grade plus a fully finished basement with vinyl flooring, this home blends style, comfort, and functionality. The main floor features soaring ceilings in the foyer, an updated staircase, a 2-piece bathroom, main floor laundry with inside entry to the garage, and an open-concept layout with a refinished kitchen that includes granite countertops, subway tile backsplash, under-cabinet lighting, and brand-new stainless steel appliances (2024) with a gas stove. The kitchen flows seamlessly into the dining area and bright living room, complete with a cozy gas fireplace and walkout to your private backyard. Upstairs offers three spacious bedrooms with hardwood and tile flooring, an updated 4-piece main bath, and a primary suite featuring a modern 4-piece ensuite with a walk-in glass-enclosed shower and corner soaker tub. The exterior boasts a 32 x 123 ft lot with a new rear deck (2022) and pergola, new asphalt driveway (2025), irrigation system, and updated shingles (2017). Additional upgrades include a new furnace and A/C (2024) and updated lighting fixtures throughout. Located close to top-rated schools, highway access, parks, and all major amenities including shopping, dining, and community centres, this home is the perfect blend of elegance and everyday convenience. (id:46441)

