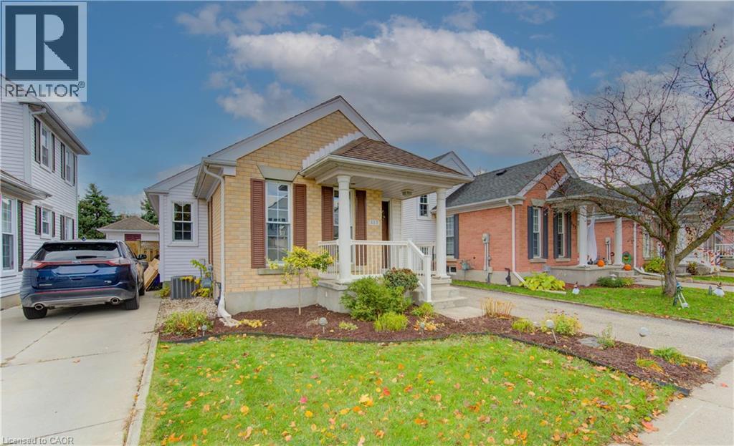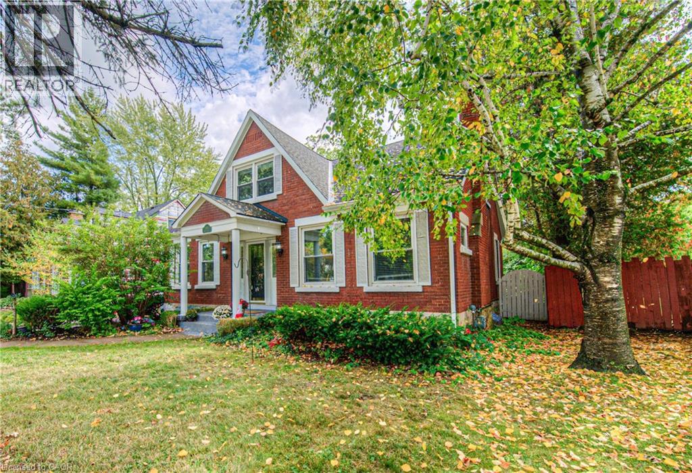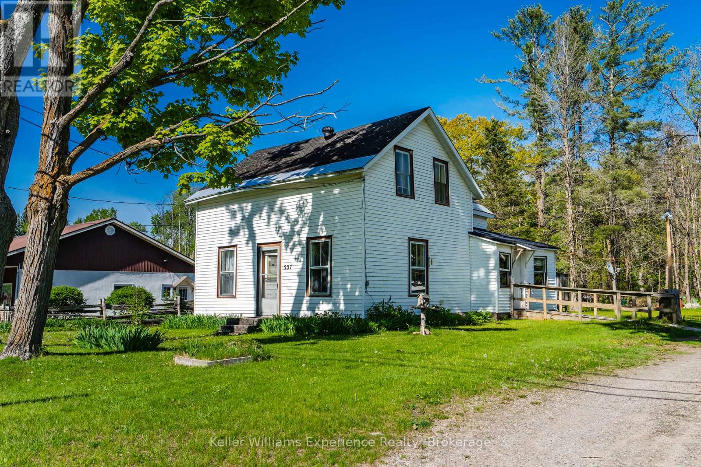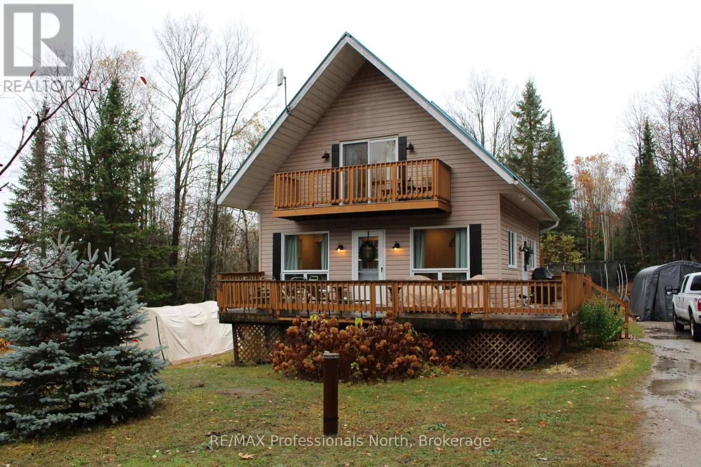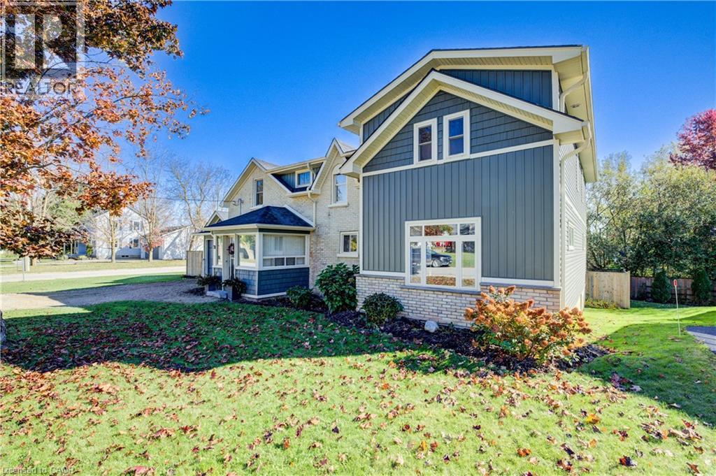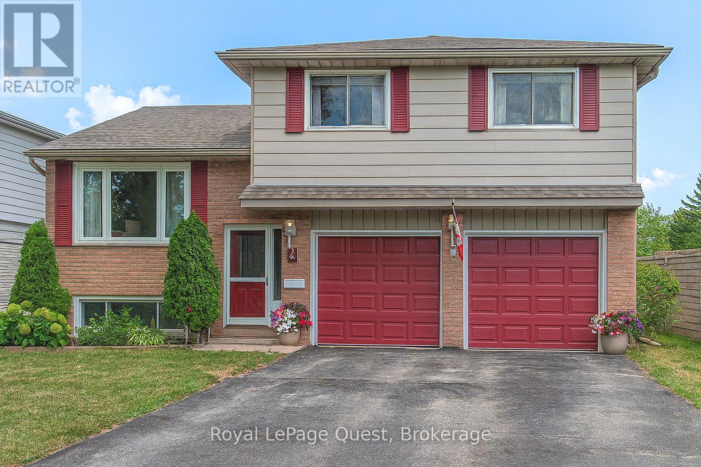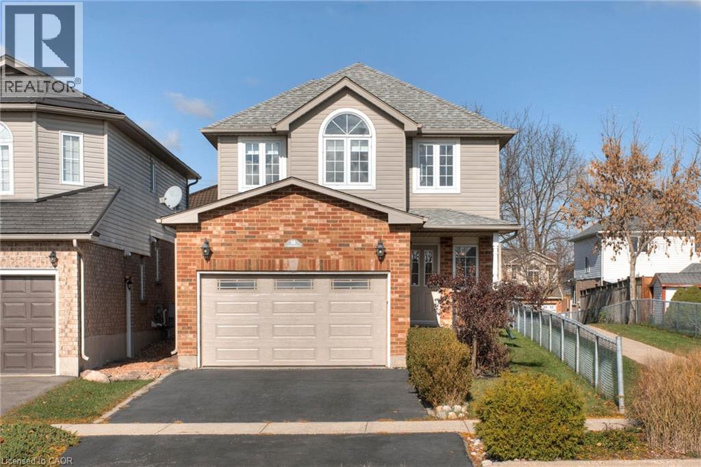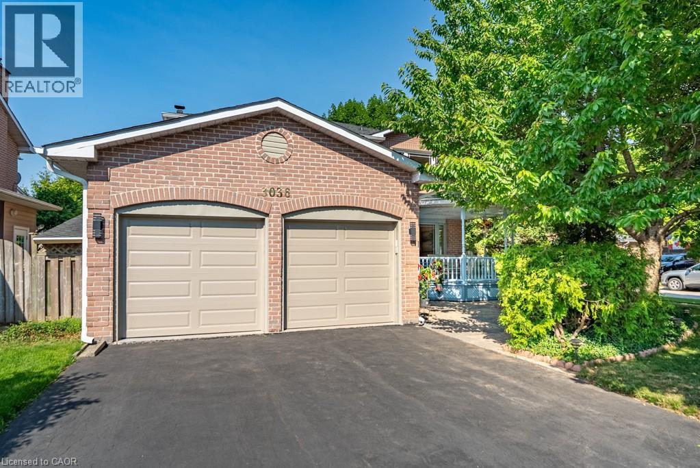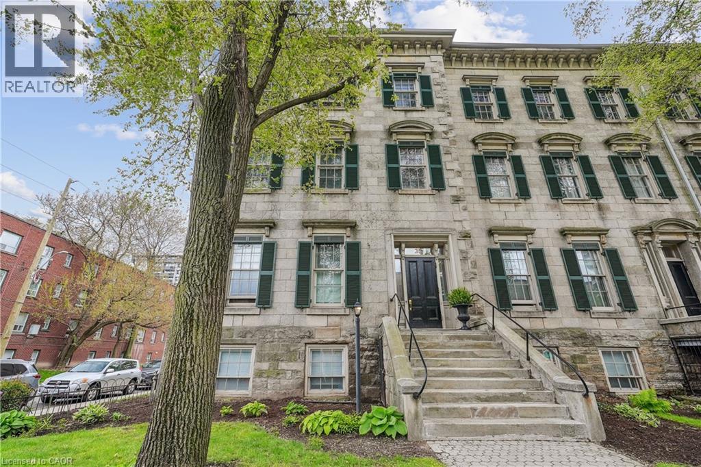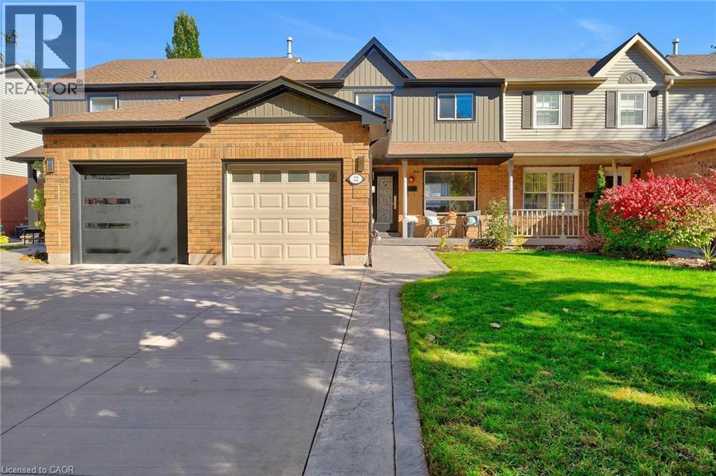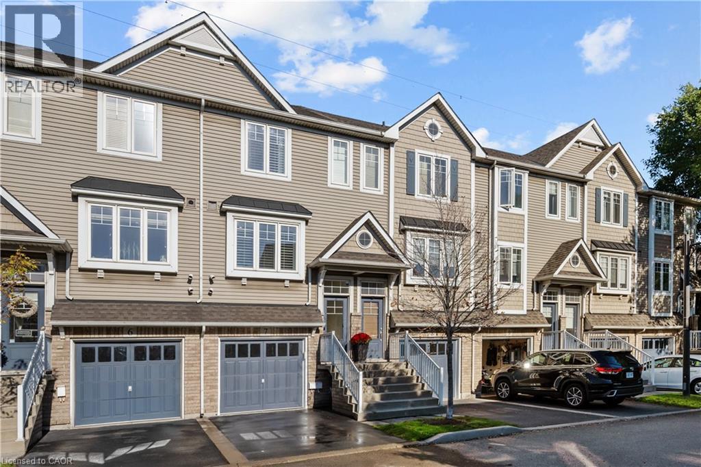113 Wake Robin Drive
Kitchener, Ontario
Spacious & bright open-concept bungalow with a private tree-lined backyard. Welcome to this beautifully maintained, move-in ready home located in the highly sought-after Laurentian West neighbourhood offering approximately 1,600 sq. ft. of finished living space including the fully finished basement. Step inside to find freshly painted interiors, well-appointed rooms, and a functional flowing floor plan offering 2+1 bedrooms, 2 bathrooms, and a den suitable for everyday living. The back door opens to a spacious deck with a hot tub rough-in, perfect for relaxing or entertaining. Enjoy peaceful mornings overlooking the natural backdrop of trees. This home comes with all the appliances and mechanical systems including a water softener, humidifier, and HEPA filter. The generous lot offers plenty of outdoor space, along with a large storage shed for all your gardening tools, seasonal items, and more. With parking for three vehicles, this property checks all the boxes for practicality and lifestyle. Conveniently located near shopping, restaurants, schools, parks, and easy access to the expressway and major roadways. Whether you’re downsizing or just getting started, this home has something for everyone. (id:46441)
305 Main Street
Cambridge, Ontario
EXCELLENT LOCATION! GREAT PRINCIPLE RESIDENCE in a safe, established, desirable neighbourhood, and an ideal location for commuting in all directions on a HUGE LOT! This Beautiful 5bed 2bath home in thriving Galt is the FOREVER TYPE of home just under 3000sqft of livable space including the semi-finished basement. Enjoy proximity to top-rated schools, excellent parks, walking trails, and steps to all kinds of shopping. Newer stainless steal appliances, Fresh paint (2021), Furnace (2021) & AC (2021), so you dont have to replace these higher ticket items. The oversized private fenced backyard with double door access through the garage is full of potential for peaceful gardening, a future pool, additional structures etc., and also features a raised large newer deck. This space is perfect for summer BBQs, lawn games, gardening, or simply relaxing under the shade of mature trees. Inside, enjoy a large functional layout with the flexibility for main floor living (Bedroom, Full Bathroom and added Laundry), or convert to a den/living room, or expand the kitchen. This home really is ideal for families and/or entertainers and the various rooms lend itself great to those working from home. Finished basement adds flexible space for a rec-room, office, home gym or guest suite, and plenty of storage. Upgrades include new fascia and soffits (Aug 2025) for fresh curb appeal, and a roof replaced in 2016, inspected in Aug 2025 for peace of mind knowing the roof has many years left. This home blends comfort and convenience with care and style. If youve been searching for a home that offers space, updates, and a convenient location, this is it! Galt is a thriving community witnessing recent developments like the gaslight district offering entertainment, trendy restaurants, nightlife and more! 305 Main Street is perfect for first-time buyers, growing families, or anyone looking for a move-in ready home close to everything. Homes like this are rare especially with a larger lot! (id:46441)
227 Fox Street
Penetanguishene, Ontario
**OPEN HOUSE SAT NOV 8TH 12-1:30 & SUN NOV 9TH 12-1:30**Great opportunity for families, first-time home buyers, or handymen looking to add their personal touch! This character-filled century home offers 3 bedrooms, 2 bathrooms, and sits on an impressive in-town lot over 300 feet deep. While it needs some TLC, it features gas forced air heat, a large workshop, and full municipal services. Located directly across from Huronia Park offering approximately 5 acres of waterfront fun with a playground, swim area, picnic tables, washrooms, and ample parking this home combines small-town living with unbeatable access to outdoor recreation. (id:46441)
1121 Old Donald Road N
Dysart Et Al (Dysart), Ontario
10 minutes from Haliburton on a quiet county road, you'll find this private home with 2+1 bedrooms, 2 bathrooms and just over 1500 or so feat of living space. Entering through the side door to the kitchen is to the right and living/dining area to the left. The galley style kitchen offers ample storage space, easy to maintain countertops and views out over the back yard. Freshly decorated living and dining with new pot lighting with a walkout to the deck across the front, and large windows bringing plenty of light. Bright and spacious 2-piece bathroom with a built in main floor laundry. The stairs by the side door bring you up to the second floor, with 2 bedrooms and a 3-piece bathroom. New vinyl plank flooring and freshly finished closets in both bedrooms. The lower level sits partially above grade and is partially finished. Small rec room with a walkout to the side yard. Bedroom, utility room and storage area. The home was built for easy living and maintenance in mind with vinyl siding, a newer metal roof, drilled well and forced air propane. Sitting on a large private 1.58 acre lot with a spacious cleared back-yard surrounded by trees. (id:46441)
31 Pellister Street W
Harriston, Ontario
Discover the perfect blend of old-world charm and modern living in this beautifully updated century home, enhanced by a 44' x 16' addition completed in 2020. Offering 3+1 bedrooms and 2.5 baths, this property combines classic character with contemporary upgrades for a truly one-of-a-kind living experience—perfect for growing families. The spacious primary suite feels like a private retreat, featuring a walk-in closet and a luxury ensuite complete with a glass shower and relaxing soaker tub. High ceilings, generous windows, and original architectural details create a warm and inviting atmosphere throughout. Step outside to the oversized back deck, designed for both sun and shade, with a partially covered area ideal for outdoor dining or quiet mornings with coffee. The fully fenced backyard offers privacy and space for kids, pets, and entertaining. The lower level adds even more potential, featuring a rec room and fourth bedroom just waiting for the flooring that suits your taste, along with a rough-in for a third full bath—ready to customize to your lifestyle. This home seamlessly blends heritage charm with today’s lifestyle comforts—ready to move in and enjoy. (id:46441)
4 Chestnut Place
Orillia, Ontario
Top Reasons This Home Is for You: Immaculately maintained by its original owner, this 3-bedroom family home blends pride of ownership with smart upgrades that make it move-in ready. The bright eat-in kitchen features new stainless steel appliances (fridge and stove 2025) and sliding doors that open to a fully fenced, landscaped backyard oasis-ideal for morning coffee or summer gatherings. The finished lower level offers in-law suite potential with a spacious rec room (or optional 4th bedroom) and a 3-piece bath, giving flexibility for family or guests. An oversized two-car garage with inside entry provides ample storage and convenience, while the quiet cul-de-sac location near Homewood Park, schools, and shopping ensures both peace and accessibility. Recent updates include fresh paint in the foyer and living room (2025), new furnace (2024) and ducted heat pump (2024), updated lighting (2025), new shed (2025), North Star windows (2006, lifetime transferrable warranty), garage doors (2018), front door (2018), and shingles replaced in 2018 with a 25-year warranty. A perfect fit for families seeking quality, comfort, and long-term value in one exceptional home. (id:46441)
38 Heatherwood Place
Kitchener, Ontario
Welcome to the quiet cul-de-sac of Heatherwood Place, nestled in the highly sought-after, family-friendly neighbourhood of Highland West. With both Catholic and public schools just a short walk away, this location offers unbeatable convenience for families with school-aged children. The oversized centre court provides a safe, spacious area where kids can play for hours, while also adding privacy and extra space between homes. Whether you’re walking the kids to school or taking a relaxing stroll through Summerside Woods Park just down the street, this is a neighbourhood that truly supports family living. This well-maintained home shines with excellent curb appeal and has seen many thoughtful updates over the years, including a new garage door and full garage renovation (2021), roof with 50-year shingles (2017), renovated upstairs bathrooms (2020), and fresh paint throughout (2025). The owned tankless hot water heater eliminates rental costs, while the heated, fully insulated, and drywalled garage—with an insulated door—creates a comfortable space year-round, perfect for weekend projects or those chilly winter mornings. The fully finished basement adds valuable living space, ideal for a rec room, home office, or guest space. Just move in and enjoy everything this wonderful home and welcoming neighbourhood have to offer! (id:46441)
3036 Swansea Drive
Oakville, Ontario
Set on a desirable corner lot on a quiet, family-friendly street, this charming 3+1 bedroom home offers a spacious and functional layout with thoughtful updates throughout. The bright, open-concept kitchen and dining area features granite countertops and ample storage—perfect for everyday living and entertaining. A cozy family room with a wood-burning fireplace invites you to relax, while the separate formal dining area is ideal for gatherings. There is also a main floor mud/laundry room with garage access. Enjoy the charming front porch—perfect for morning coffee or evening unwinding. Upstairs, you’ll find three generous bedrooms, including a primary suite with a renovated ensuite featuring a standalone soaker tub and walk-in closet. A stylish 4-piece main bathroom serves the additional bedrooms. The finished basement offers great versatility with a bedroom suited to a full bathroom having a bathtub with jets and shower combo, as well as extra office room and living space.There is also lower-level laundry with plenty of storage space. Step outside to a private, fenced backyard with a deck perfect for summer entertaining. Located near Bronte Harbour, top-rated schools, GO train, Provincial Park, shopping malls, and scenic walking trails,this well-maintained home blends comfort, charm, and convenience. (id:46441)
144 Sparling Court
Oakville, Ontario
A breathtaking contemporary custom residence, this sprawling two-storey home is a masterclass in modern luxury and seamless design. Every space flows effortlessly, creating a harmonious experience where interior and exterior living blend as one. The exterior captivates with a heated tiered slab concrete walkway floating over a serene reflecting pond, lush perennial grasses, and mature cedars ensuring backyard privacy. A covered rear porch opens to an expansive composite pool deck and sparkling saltwater pool-an oasis for relaxation and entertaining. Inside, impactful architectural details abound: floating back-lit walls, integrated baseboards, artistic recessed strip LED lighting, interior stone accents, and multiple gimbal spotlights. Massive floor-to-ceiling glass doors fully recess, dissolving boundaries to the outdoors. Smart home convenience is elevated with Control4 automation, offering sophisticated control of lighting, climate, audio, and security for a truly refined living experience. (id:46441)
35 Duke Street Unit# 2
Hamilton, Ontario
Beautiful and recently renovated 2 bedroom unit in historic Sandyford Place. This second floor corner unit enjoys high ceilings, large windows, fresh neutral decor and lots of natural light from the north, east and southern exposures. Offering approx. 1050 sq. ft. with in-suite laundry, front and rear entrances, large deck and off street parking for one car. Available immediately. (id:46441)
22 Pleasant Grove Terrace
Grimsby, Ontario
Welcome to 22 Pleasant Grove Terrace, Grimsby – The Perfect Family Home with Escarpment Views! Get ready to fall in love with this move-in-ready 3-bedroom, 2-bath gem nestled in one of Grimsby’s most family-friendly neighbourhoods! From the moment you arrive, the concrete driveway, updated front entrance, and attached single garage with parking for three vehicles set the stage for a home that’s been beautifully maintained and thoughtfully upgraded. Step inside to find a bright, stylish, and functional layout ideal for everyday living. The updated kitchen features modern finishes and a clean, open design that flows effortlessly into the dining and living spaces — perfect for family meals or entertaining guests. Main floors have been tastefully updated, giving the home a fresh, contemporary feel throughout. Upstairs, you’ll find three spacious bedrooms and an updated main bath, offering comfort and style for every member of the family. The partially finished basement provides additional flexible space — perfect for a home office, gym, or playroom — plus convenient laundry and storage options. Step out back to your fully fenced yard and unwind in your private outdoor oasis! Enjoy a concrete patio, metal pergola, garden shed, and a relaxing hot tub — the perfect setting for quiet nights under the stars or weekend gatherings with friends. Whether you’re entertaining or simply recharging, this backyard delivers the ultimate blend of comfort and style. Major updates include the roof, AC, most windows, main bath, front door, and flooring, giving you peace of mind and years of easy living ahead. This home truly checks all the boxes — modern, functional, and move-in ready — and is available for a quick closing, just in time for the holidays! Located close to parks, schools, hospital, and shopping, and offering quick QEW access, you’ll enjoy the perfect balance of convenience and community. Plus, those beautiful escarpment views are the cherry on top. (id:46441)
337 Beach Boulevard Unit# 7
Hamilton, Ontario
Welcome to lakeside luxury living at its finest. With panoramic views of Lake Ontario from nearly every angle, this sophisticated residence invites you to experience the water as part of your daily life. This 2+1 bedroom, 2-bath townhouse features 1,415 sq. ft. of fully updated living space across three levels, designed to complement its breathtaking waterfront setting. The bright, eat-in kitchen features stainless steel appliances, quartz countertops, two-toned cabinetry, and ample storage—perfect for everyday living or entertaining. The open-concept dining and living area showcases built-in shelving, upgraded lighting, and unobstructed views of Lake Ontario. Step out to your 9' x 15' partially covered balcony complete with a gas BBQ hookup and stairs leading directly to the beach—ideal for summer gatherings and quiet morning coffees. New hardwood stairs with sleek metal banisters lead to the upper level, where you’ll find the beautiful primary bedroom with large windows framing more stunning lake views, a second spacious bedroom, and a tastefully renovated 4-piece bathroom. The versatile lower level offers additional living space for a gym, office, or playroom, featuring a walk-out to the private patio and relaxing hot tub overlooking the lake, plus a modern 3-piece bath and inside entry from the garage. Recent updates include: flooring (2023), kitchen and appliances (2023-2025), lower bath (2025), upper bath (2024), hardwood stairs & metal railings (2025), upgraded lighting (2023), custom living room built-ins (2024), hot tub (2023), deck updates (2025), and roof shingles (2021). Enjoy parking for two cars, an EV charger, and a low condo fee that covers snow removal, gardening, and irrigation. Savour evenings by the fire with neighbours, paddle boarding or kayaking from your backyard, and the soothing sound of waves at night. Just minutes to restaurants, shopping, Confederation GO Station, and downtown Burlington—this is turn-key lakefront living at its best. (id:46441)

