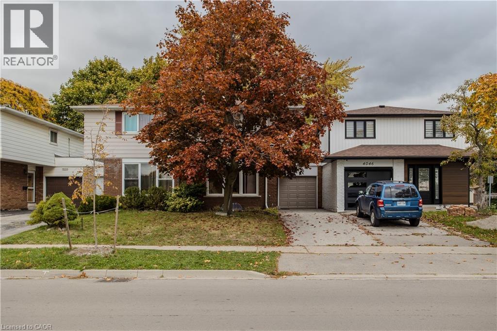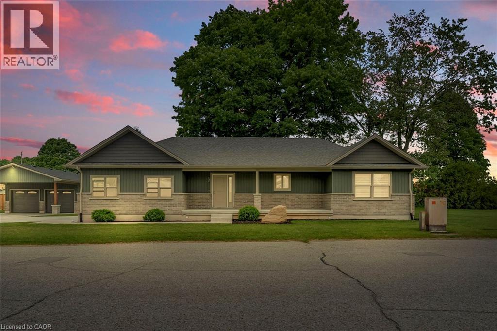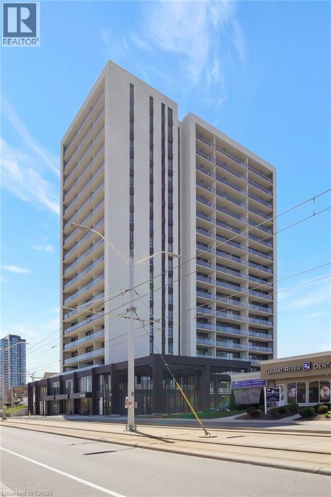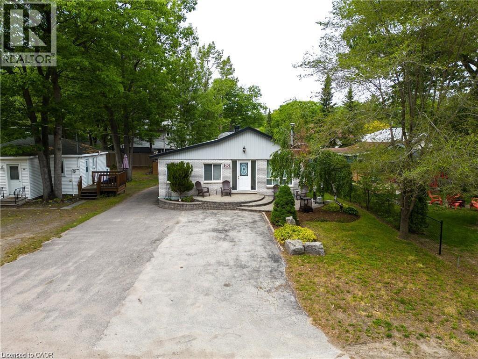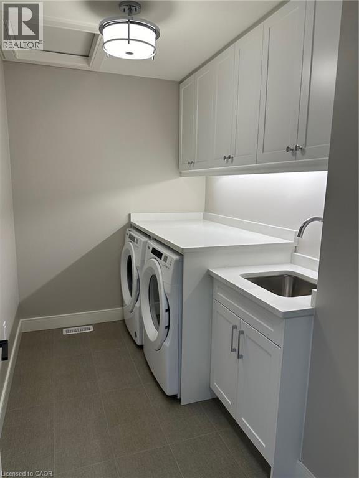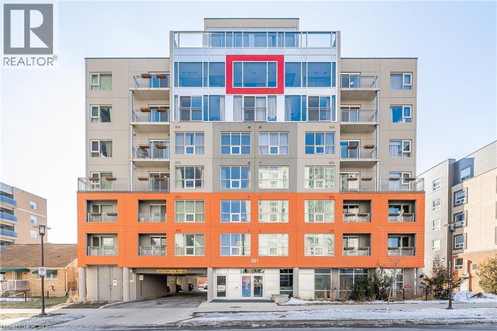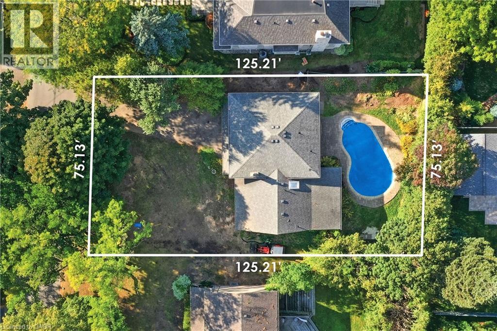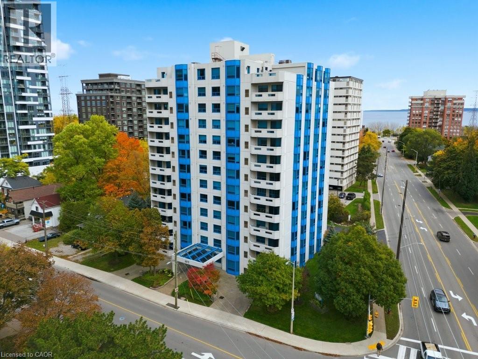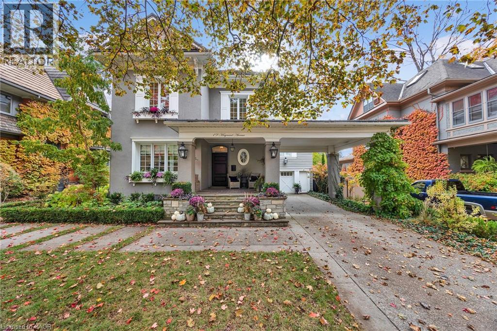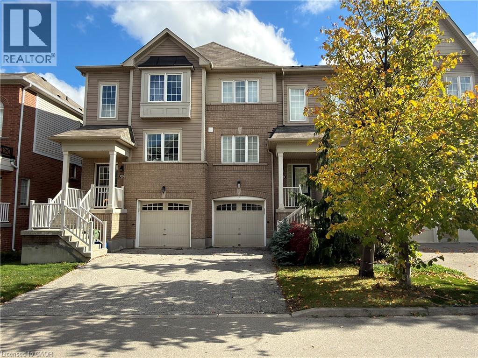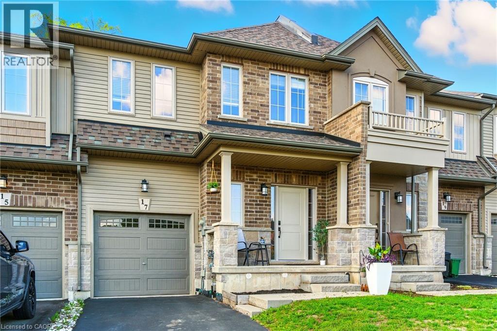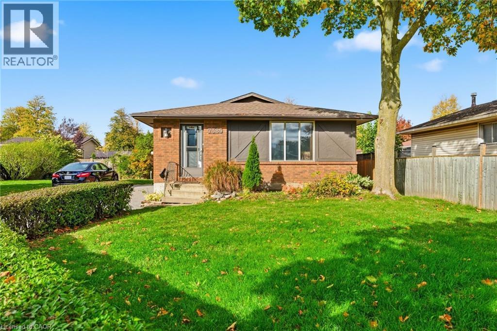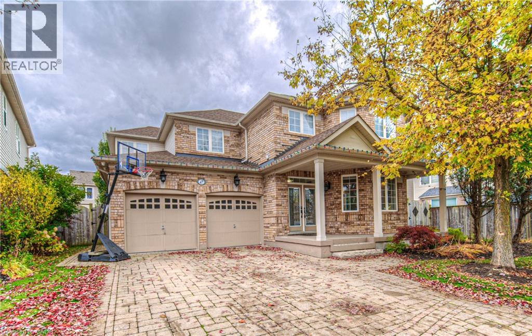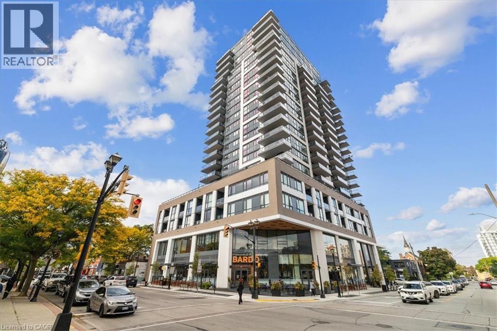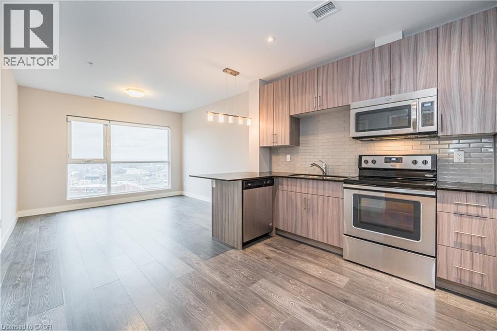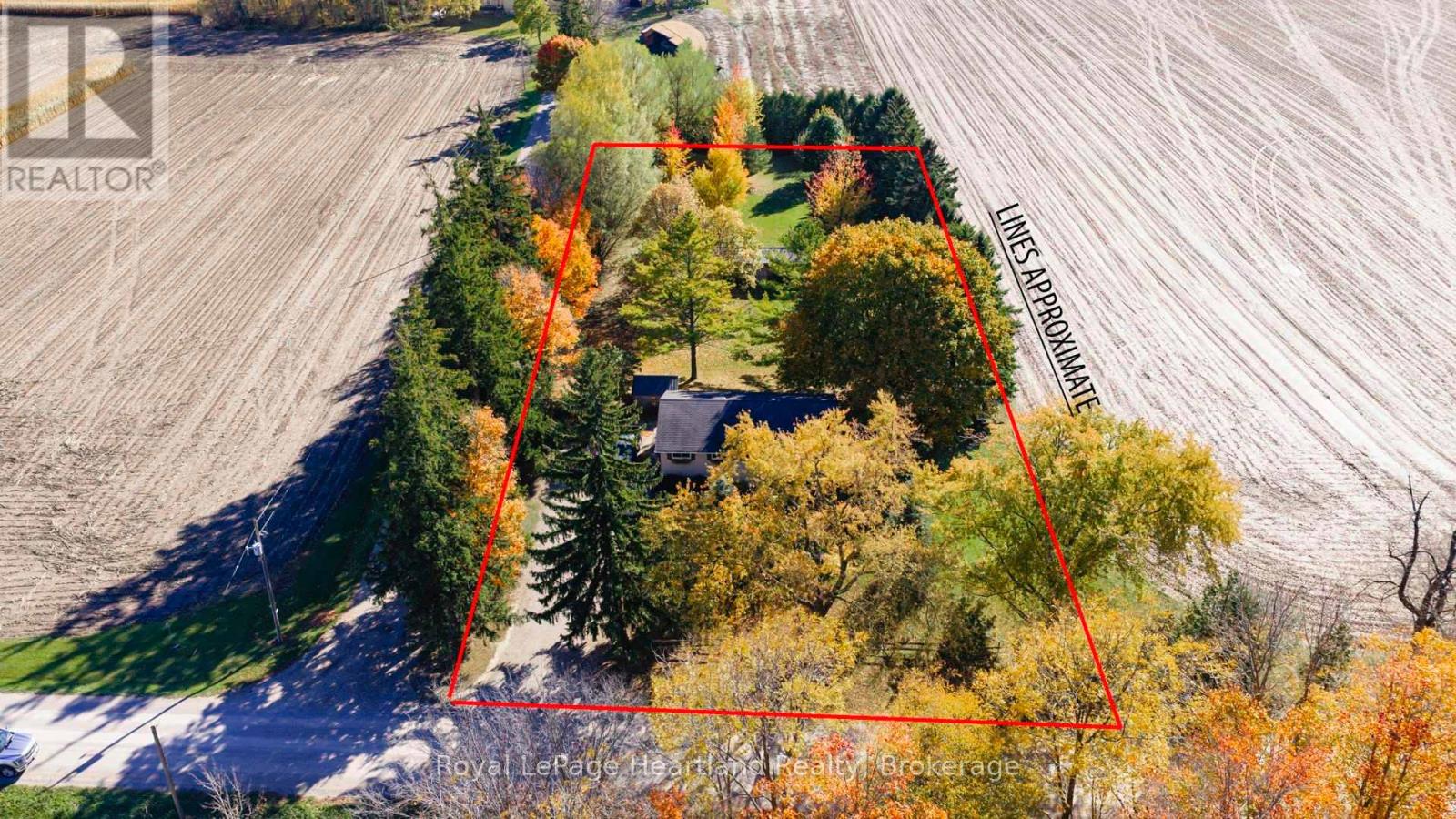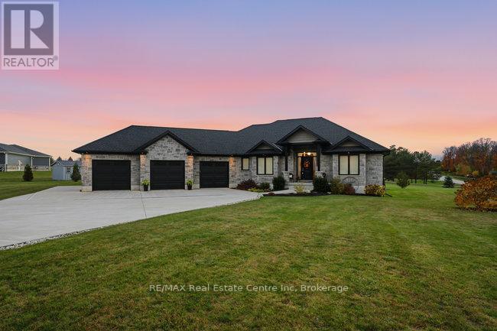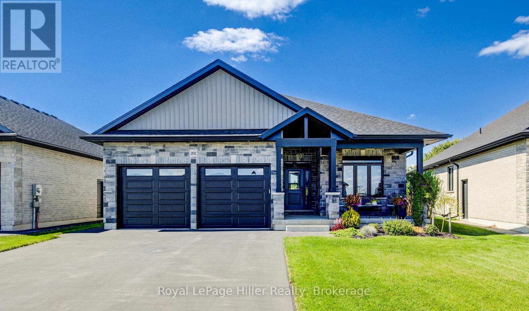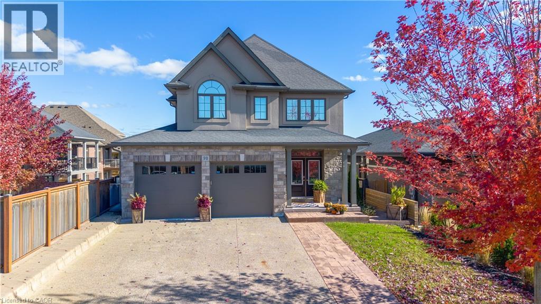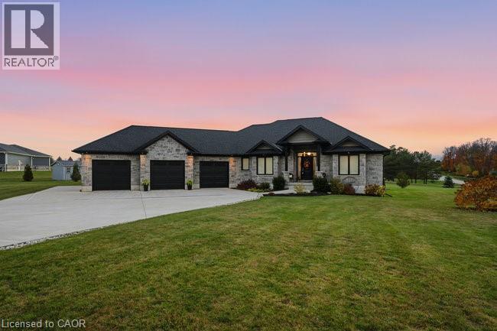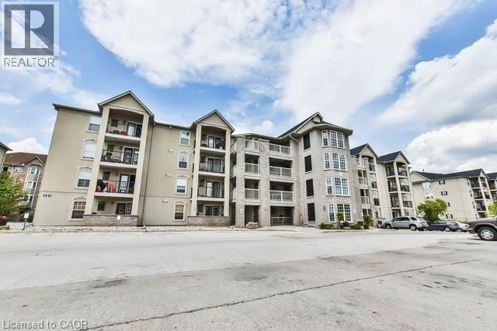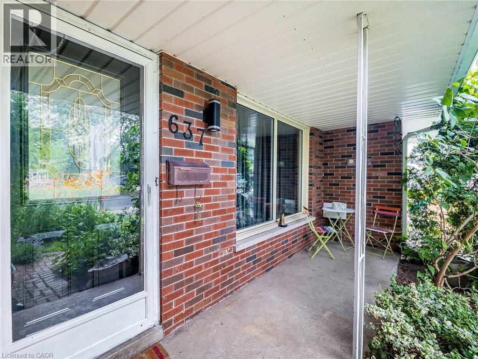4048 Longmoor Drive
Burlington, Ontario
Tucked away in a quiet, family-oriented pocket of South Burlington, this charming 2-storey link home is the perfect opportunity to create the lifestyle you’ve been dreaming of. Just minutes from the lake and steps from parks, trails, schools, and everyday amenities, this location offers the ideal balance of convenience and community. Set on a lovely lot surrounded by mature trees, the property features great curb appeal, a single-car garage, and a fully fenced backyard with ample green space—perfect for kids, pets, or summer entertaining on the concrete patio. Inside, the main floor welcomes you with a bright and spacious living room featuring a large picture window that fills the space with natural light. The generous eat-in kitchen offers plenty of cabinetry and a double-pane window overlooking the backyard—ideal for keeping an eye on little ones while preparing meals. Upstairs, the home offers a thoughtful layout for growing families, with a spacious primary suite complete with hardwood flooring, dual closets, an additional walk-in closet, and ensuite privileges to the 4-piece main bathroom. Two additional bedrooms provide plenty of space for kids, guests, or a home office setup. The fully finished lower level extends the living space, offering a warm and inviting rec room with wood wall detailing—a cozy setting for family movie nights or a playroom. A convenient 2-piece bath and laundry area complete the lower level. Full of potential and set in one of Burlington’s most sought-after neighbourhoods, this home is ready to be personalized and loved by its next family. An excellent opportunity to establish roots in a mature, friendly community just moments from the lake and all that Burlington living has to offer. (id:46441)
12 Albert Street
Langton, Ontario
Tucked away in the quiet town of Langton, 12 Albert Street is the kind of home country songs are written about. Featuring two spacious bedrooms and two bathrooms, including a luxurious ensuite, this property blends high-end finishes with everyday comfort and functionality. The beautifully manicured lawn and garden, bordered by concrete walkways, lead to a charming covered front porch, perfect for morning coffees or relaxing evenings. Step inside to a large, welcoming foyer where grey vinyl plank flooring flows seamlessly throughout, setting a warm and unified tone. The open-concept design connects the kitchen and dining area, ideal for entertaining or family gatherings. The kitchen is a showstopper, complete with two walk-in pantries, extensive cabinetry, elegant white and grey marbled quartz countertops, matte black finishes, and brand-new Samsung stainless steel appliances. Just off the kitchen, the great room features a tray ceiling with built-in LED lighting, adding a touch of modern style and coziness. The primary bedroom serves as a private retreat, offering a spa-inspired ensuite with sleek subway tile. Both bedrooms include generous walk-in closets, while the mudroom provides built-in cubbies and a double-wide closet for optimal storage. Adding even more value and versatility to this exceptional property is a brand-new 42' x 25' detached shop. Designed to match the homes exterior, it features two garage-style doors, soaring 15-foot ceilings, and 100-amp electrical service wired and ready for a 200-amp upgrade, perfect for a workshop, storage, or future business use. Set on a generous lot with thoughtful design inside and out, 12 Albert Street isn't just a house, its where your next chapter begins. (id:46441)
741 King Street Unit# 1711
Kitchener, Ontario
Where sophistication meets convenience on the border of Downtown Kitchener and Uptown Waterloo, welcome to The Bright Building, a stunning example of modern urban living. Step into the impressive lobby that sets the tone for the building’s refined design and welcoming atmosphere. This studio suite offers an open concept layout combining the living room, kitchen, and bedroom for a seamless and functional living space. The bathroom features heated floors, adding a touch of everyday luxury and comfort. Residents enjoy a range of contemporary amenities including an automated parcel delivery system, large bike storage and repair station, and the inviting “Hygge” lounge complete with a library, café, and cozy fireplace seating areas. The outdoor terrace extends your living experience with two saunas, a spacious communal dining table, lounge area, and an outdoor kitchen/bar beneath stylish trellis coverings. Experience modern luxury and thoughtful design at The Bright Building. Your new home awaits. (id:46441)
42 5th Lane
Wasaga Beach, Ontario
FURNISHED SHORT - MIDTERM RENTAL AVAILABLE! Conveniently located on the north side of Mosley St, just a few minutes' walk to the lovely Beach 4 in Wasaga Beach. This main floor unit is sure to impress. Open concept 2-bedroom, 2 bathroom, 1168 sq ft., fully equipped with everything you need to enjoy all Wasaga Beach Collingwood, Blue Mountain & Southern Georgian Bay has to offer. 2 TV's, WiFi internet, full kitchen, electric fireplace and 4 car parking. Priced at $2095 per month all inclusive. Available any time between November 1st to May 15th. Minimum 30 days lease is preferred. (id:46441)
40 Walker Road Unit# 36
Ingersoll, Ontario
ublic: his newly constructed end townhome rental unit with lots of natural lighting and windows is availble for January 1, 2026 Occupancy....Welcome to Ingersolls newest 2 storey, 3 bedroom luxury townhome rentals .9 foot ceilings on main floor.Private single car garage with automatic door opener. 2 piece powderroom on main floor. Modern kitchen with 4 appliances. Quartzcountertops throughout with ceramic backsplash in Kitchen with under cabinet lighting. Large open conceptliving room and dining room with direct patio door access to private outdoor upper deck. Carpeted oakstaircase to second floor which features a large primary bedroom with walk-in closet and 3 piece privateensuite together with a 4 piece shared bathroom and two good sized bedrooms. Dedicated second floorlaundry room with seperte linen closet. Carpet free flooring on main and second floors. High efficiency gasfurnace with central air. Luxury amenities throughout incude: high end stainless steel kitchen appliances, quartzcountertops, under cabinet lighting, ceramic tile back splash, custom closets and designer light fixtures.Ecobee thermostat. Internal cabling for both Rogers and Bell internet services connection. Owned watersoftener and hot water heater. Unfinished walk out basement to private rear yard. Enjoy the small townatmophere within a well established residential neighbourhood with nearby park, schools and retailamenities. Carefree living! Access to Highway 401 allows for an easy commute to Woodstock (15 minutes)and London (35 minutes). REALTOR®: (id:46441)
321 Spruce Street S Unit# 207
Waterloo, Ontario
A fantastic investment opportunity — perfect for generating rental income or as a home away from home for your university/college-bound student. This stylish one-bedroom plus den unit is ideally located within walking distance to Wilfrid Laurier University, the University of Waterloo, and Conestoga College. The spacious den comfortably fits a bed, offering extra flexibility for guests or study space. Enjoy the convenience of in-suite laundry, fresh paint throughout, and a bright, move-in-ready interior. The building features secure keyless entry and a fitness center on the lower level. With shopping, restaurants, and entertainment just steps away, this location truly has it all! (id:46441)
111 Gloucester Avenue
Oakville, Ontario
Set on a 75’ x 125’ lot in one of Oakville’s most coveted pockets, this property offers a unique combination of current livability and future potential. Committee of Adjustment approvals are already in place, with full architectural plans for a 3,816 sq. ft. above-grade custom residence, complemented by a 1,937 sq. ft. lower level - an ideal canvas for those looking to build a home without the uncertainty of starting from scratch. The existing home is in good condition and has recently benefited from a thoughtful $30,000 mini-facelift, making it perfectly serviceable in the interim while planning your build should you not wish to use the plans already in place. This makes the property attractive both as a future project and as a holding opportunity in Oakville’s highly desirable Old Oakville community. Location is paramount, and Gloucester Avenue delivers. Just steps from downtown Oakville’s vibrant shops, restaurants, and the shores of Lake Ontario, this address also falls within the sought-after New Central School catchment and is walking distance to many of the area’s premiere private schools. Few neighbourhoods combine this level of walkability, school access, and established charm. With approvals and plans already in place, and a location that ranks among Oakville’s finest, this is a chance to bring your vision to life. 111 Gloucester Avenue offers the perfect foundation for a dream home in the heart of Old Oakville. (id:46441)
1272 Ontario Street Unit# 803
Burlington, Ontario
Experience refined condo living at The Maples, a highly regarded residence in the heart of downtown Burlington. This bright and inviting two-bedroom, two-bathroom corner suite offers approximately 1,430 square feet of thoughtfully designed living space. Morning light fills the bedrooms, while the kitchen captures the soft evening glow, creating a warm and welcoming atmosphere from sunrise to sunset. The spacious living and dining areas open to a private balcony, perfect for relaxing or entertaining. The kitchen offers modern finishes, ample cabinetry, and stainless steel appliances. Both bathrooms are well maintained, and the unit is beautifully cared for throughout. Additional conveniences include in-suite laundry, generous storage, an exclusive-use locker, and one underground parking space. The building offers a strong sense of community, with amenities such as a top-floor party room with a terrace and a guest suite for visitors. Steps from the lakefront, Spencer Smith Park, fine dining, and boutique shopping, this suite offers the perfect blend of comfort and convenience in downtown Burlington living. (id:46441)
19 Maynard Avenue
Kitchener, Ontario
Tucked into one of Kitchener’s most storied neighbourhoods, 19 Maynard Avenue is a beautifully restored Victorian home where timeless character meets refined modern living. Set within the Civic Centre Heritage District, this residence showcases a thoughtful renovation that honours its architectural roots while introducing elegant, contemporary finishes throughout. From its soaring ceilings and original hardwood floors to the striking spiral staircase that anchors the main level, every detail has been carefully curated. French-style windows with cremone hardware nod to the home’s 19th-century charm, while the sleek standing seam metal roof offers both durability and modern appeal. The kitchen is a true centrepiece—crafted for both function and style—with custom Westwood cabinetry, Statuario marble counters, high-end integrated appliances, and designer fixtures. A sculptural island defines the space and flows seamlessly into inviting living and dining areas, where two fireplaces, rich crown mouldings, and bespoke millwork create an atmosphere of comfort and sophistication. Full-height French windows bring the outside in, framing views of the lush backyard oasis. Outdoors, the oversized lot offers rare privacy and a retreat-like feel. Mature trees, elegant stonework, and a 20’ x 40’ Hampton-style pool set the stage for summer gatherings or quiet afternoon escapes. Upstairs, the primary suite is a peaceful getaway, complete with a walk-in closet and a spa-inspired ensuite wrapped in marble. Additional bathrooms carry through the home’s timeless aesthetic, with French-influenced finishes & classic design. Steps from GO Transit, the ION LRT, parks, schools, and Centre In The Square, 19 Maynard Avenue pairs heritage appeal with urban convenience—offering a lifestyle as elevated as the home itself. (id:46441)
7 Sirente Drive Unit# 48
Hamilton, Ontario
Welcome to 7 Sirente Dr, Unit 48 - A beautifully maintained freehold townhouse in the heart of the Hamilton Mountain. This spacious 3-bedroom, 2 bath home offers over 1,600 soft of comfortable living space, featuring an open-concept layout, large windows for natural light, and a stylish kitchen with all appliances included.The partially finished walk-out basement provides flexible space for a home office, gym, or family room. Enjoy your private garage with an additional driveway space, and a low-maintenance exterior within a family-friendly community. Conveniently located just minutes from the Line, Limeridge mall, Parks, Schools, and Public transit - this home offers the perfect blend of comfort and convenience. (id:46441)
17 Dennis Drive
Smithville, Ontario
Stylish Living in this centrally located townhome. Live on a great street in the heart of Smithville with walking distance to shops, schools and restaurants. This newer townhome provides great sq ft at 1583 complete with a finished basement, flex space on upper level perfect for work from home office, kids homework nook or make it your quiet reading area. Main floor features open concept design, stylish lighting and picture window to private backyard. 3 bedrooms upstairs, primary complete with ensuite and walk in. The basement will not disappoint with rec room, office/gym space, small workshop area and additional bathroom. Can’t miss property in the Niagara Wine Region, close to fantastic golf and quality schools. (id:46441)
7385 North Dorset Place
Niagara Falls, Ontario
Nestled on a quiet crescent in Niagara Falls’ sought-after north end, this bungalow offers incredible potential in a family-friendly neighbourhood known for its mature trees and peaceful streets. The home features a bright main floor layout awaiting your personal touch, making it ideal for those looking to renovate and add value. The lower level includes a spacious rec room, an additional bedroom, and a large storage or workshop area, providing plenty of flexibility. Outside, the generous side yard offers space for outdoor entertaining, a future garage, or garden oasis. A great opportunity for first-time buyers, investors, or anyone ready to put in some work and make this home their own in one of Niagara Falls’ most desirable locations. (id:46441)
47 Dellgrove Circle
Cambridge, Ontario
Lovingly maintained and in immaculate condition, this very clean, light-filled home offers both comfort and convenience. Ideally situated near major highways for an easy commute, and close to top-rated schools, shopping, parks, and all the amenities families love. The home features new, updated window coverings and a bright, open layout perfect for entertaining or relaxing. Upstairs, the spacious loft can easily be converted into a fourth bedroom. The primary suite is a true retreat, boasting a massive ensuite and two large walk-in closets. The finished basement offers additional living space complete with a stand-up shower—perfect for guests, a recreation area, or a home gym. Pride of ownership is evident throughout this exceptional home—move-in ready and waiting for its next family to create lasting memories! (id:46441)
2007 James Street Unit# 1405
Burlington, Ontario
Welcome to The Gallery, the epitome of luxury condo living in the heart of downtown Burlington. This stunning 1-bed + den, 1-bath suite provides 649 sq ft of bright, thoughtfully designed space with floor-to-ceiling windows showcasing breathtaking, panoramic views of Lake Ontario. The sleek, modern kitchen features a gas stove, large island, quartz countertops, stainless steel appliances & a striking new backsplash, while wide-plank flooring, fresh paint, stylish new lighting & custom blinds elevate the space. The versatile den is ideal for a home office or creative studio. Step onto the oversized 160 sq ft covered balcony with a built-in gas line for BBQs & soak in spectacular south-facing lake views year-round. Residents enjoy unmatched resort-style amenities: indoor pool, state-of-the-art fitness & yoga studios, party & games rooms, rooftop terrace with BBQs & firepit, 24-hr concierge & luxurious guest suites—all with acclaimed Bardo Restaurant conveniently located on the main floor. Walk to Spencer Smith Park, the waterfront, shops, restaurants & cafés, with quick access to QEW, 403 & 407 for effortless commuting. (id:46441)
1 Victoria Street S Unit# 1204
Kitchener, Ontario
Available immediately, this 12th-floor, 1-bedroom, 1-bathroom condominium offers modern finishes and an open-concept layout with abundant natural light and exceptional city views. The kitchen provides ample counter space and storage, while in-suite laundry adds everyday convenience. Residents enjoy access to premium building amenities, including a fitness centre, rooftop terrace, and party/entertainment room. Located in the heart of downtown Kitchener, this property is steps from the ION Light Rail Transit stop, Google, Communitech, Victoria Park, restaurants, shopping, and entertainment. Heat and water are included in rent. (id:46441)
40 Keats Crescent
Guelph (Kortright West), Ontario
Location, Space, and Charm in South Guelph! Set in one of South Guelph's most established neighbourhoods, this spacious 1,780 sq. ft. side-split is the perfect family home. Designed for living and growing, it offers 3 large bedrooms and 3 bathrooms in a bright, open-concept layout filled with natural light. The main floor is inviting, featuring hardwood floors and a living room that flows seamlessly into the dining area. A quality builder-completed addition (Brombal) includes the dining room, which opens through patio doors to a sunny deck-ideal for entertaining. The kitchen boasts granite counters, wood cabinets, and stainless steel appliances & island. Down a few steps, the cozy family room features a classic wood-burning fireplace and a sliding door leading to the private, fenced backyard-perfect for kids and pets. The thoughtfully finished basement extends your living space with a Rec room and a flexible bonus room (ideal for a home office or potential 4th bedroom). Surrounded by mature trees on a quiet street, this home is just steps from schools, Preservation Park, and scenic trails. It combines comfort and convenience, with the University of Guelph, Stone Road Mall, and easy 401 access only minutes away. (id:46441)
37881 Crystal Springs Road
Bluewater (Stanley), Ontario
Escape to the country at this attainable price point and enjoy the Lake View to the west from the kitchen/dining room or the deck! Discover your serene retreat at 37881 Crystal Springs Rd, Bluewater. Just minutes from the picturesque village of Bayfield, ON, this property offers the best of rural living with the convenience of a nearby charming town. Enjoy a beautifully treed lot providing privacy and natural beauty. Plus, bring your hobbies to life with a fantastic, detached, wood-heated 12' x 28' workshop-perfect for the artisan or serious DIY'er. This well-kept home is a classic 1974-built, 3-bedroom bungalow with a 4-piece bath on the main floor, open kitchen/living/dining area, and a mostly finished basement with a family room, spare room, laundry, and storage. This is an opportunity to enjoy a lake view country lifestyle at an affordable price. (id:46441)
151 Marshall Heights Road
West Grey, Ontario
Welcome to this exceptional bungalow, perfectly situated on a spacious lot offering privacy, style, and room to entertain. The property features an impressive 4-car garage and a driveway that accommodates 12+ vehicles -perfect for gatherings or hobby enthusiasts. Step inside to an open-concept main floor filled with natural light and modern finishes. The bright, upgraded kitchen is a chef's dream, featuring a double-door pantry, Italian pot filler, and under-island garbage bins -beautifully blending function and design. The mudroom offers custom cabinetry and convenient direct garage access. The primary bedroom is a true retreat, showcasing a coffered ceiling, custom reading lights, and a luxurious 5-piece ensuite with a walk-in shower and free-standing tub. The second bedroom is currently used as a home office, offering flexibility for your lifestyle. A finished basement provides plenty of additional living space, including two additional spacious bedrooms, a home gym complete with sauna, and a 4-piece bathroom-ideal for guests or family. Step outside to your own private oasis: a covered lanai, on-ground pool, and hot tub create the perfect setting for relaxation and entertaining - all fenced and landscaped to provide the ultimate in privacy. This property truly offers the best of country living with refined style and comfort -an exceptional opportunity in beautiful West Grey. (id:46441)
202 Orr Street
Stratford, Ontario
Beautiful Brick Bungalow with Scenic Backyard and Stunning Upgrades! This immaculate brick bungalow offers the perfect blend of comfort, function, and style. Set on a spacious lot backing onto a creek and open country field, it features a double car garage, double-wide driveway (parks 4), and a fully fenced yard ideal for both privacy and outdoor enjoyment. Step onto the charming covered front porch with vaulted ceiling before entering a welcoming foyer. The main floor includes a guest bedroom (currently used as an office), and a spacious kitchen designed for both entertaining and everyday life. Features include a large island with Blanco Sila granite double sink, stainless steel appliances (WiFi fridge with dual ice makers, induction stove, dishwasher), a walk-in pantry, and high-end quartz counters throughout, including a built-in coffee nook. Enjoy seamless flow from the dining area with walkout to a raised deck (with storage underneath), into the bright living room with vaulted ceilings, oversized window, and a cozy 18,000 BTU gas fireplace. The primary bedroom retreat includes a walkout to a private raised deck (with dry storage underneath), a large walk-in closet, and a luxurious 5-piece ensuite with quartz counters. Convenience continues with main floor laundry, central vacuum with kickplate, and thoughtful finishes throughout. Downstairs, the finished basement impresses with a large rec room featuring a 32,000 BTU gas fireplace, two built-in workstations, games or gym area, kids playroom, and an adorable under-stair clubhouse. There's also a generous bedroom with oversized window and a stylish 4-piece bathroom with quartz counters. The west-facing backyard is a private oasis with gazebo, deck, and breathtaking sunset views. Extensive list of upgrades available in the downloads. This is an exceptional home in a quiet, desirable area, don't miss your chance! Contact your REALTOR today to schedule a private showing. (id:46441)
90 Days Avenue
Thorold, Ontario
Welcome to 90 Days Avenue, a beautiful home perfectly situated in a family-friendly Thorold neighbourhood. This spacious property offers a fantastic layout designed for both comfort and functionality. The open-concept main floor is ideal for everyday living and entertaining, featuring bright and inviting spaces that flow seamlessly from room to room. Upstairs, you’ll find large bedrooms offering plenty of space for the whole family. Enjoy the outdoors with a walkout basement that opens to a lush, green backyard, and an upper deck that provides the perfect spot to relax in privacy. Close to parks, schools, and everyday amenities, this home combines convenience, charm, and a wonderful sense of community. (id:46441)
151 Marshall Heights Road
Durham, Ontario
Welcome to this exceptional bungalow, perfectly situated on a spacious lot offering privacy, style, and room to entertain. The property features an impressive 4-car garage and a driveway that accommodates 12+ vehicles -perfect for gatherings or hobby enthusiasts. Step inside to an open-concept main floor filled with natural light and modern finishes. The bright, upgraded kitchen is a chef's dream, featuring a double-door pantry, Italian pot filler, and under-island garbage bins -beautifully blending function and design. The mudroom offers custom cabinetry and convenient direct garage access. The primary bedroom is a true retreat, showcasing a coffered ceiling, custom reading lights, and a luxurious 5-piece ensuite with a walk-in shower and free-standing tub. The second bedroom is currently used as a home office, offering flexibility for your lifestyle. A finished basement provides plenty of additional living space, including two additional spacious bedrooms, a home gym complete with sauna, and a 4-piece bathroom-ideal for guests or family. Step outside to your own private oasis: a covered lanai, on-ground pool, and hot tub create the perfect setting for relaxation and entertaining - all fenced and landscaped to provide the ultimate in privacy. This property truly offers the best of country living with refined style and comfort -an exceptional opportunity in beautiful West Grey. (id:46441)
1441 Walker's Line Unit# 409
Burlington, Ontario
This bright and spacious unit boasts a fantastic open concept with beautiful balcony view. The gorgeous kitchen with stainless steel appliances and island flows into the living room with private balcony. This unit has hardwood flooring throughout leading into the main bedroom and the extra bedroom/den as well. Also included are in-suite laundry, 1 underground parking space, storage locker, and additional visitor surface parking. Enjoy the use of the on-site exercise and party room. BBQs allowed on balcony. This is a prime location within walking distance to many amenities and close to the QEW, 403, and 407. Tenant to pay utilities. No smokers. No pets preferred. Minimum 1 yr. lease. Submit credit check with score, rental application, letter of employment, and references with any offers. (id:46441)
637 Artreva Crescent
Burlington, Ontario
Welcome to 637 Artreva Crescent in the highly sought after Longmoor neighbourhood in South Burlington. Artreva is a quite beautiful treed lined street yet still close to all amenities. Minutes to QEW, Go Train, Rec Center, Shopping, Walking Trails and top rated schools. This home offers 4 good sized bedrooms, 2 full baths, a stunning family room with gas fireplace and tons of storage. The backyard is the perfect place to entertain and cool off in your inground pool. The perennial gardens are a dream and easy to maintain with beautiful colour thru the season. There is a deck that spans the back of the house with sliding doors from both back bedrooms to just sit and relax to enjoy the birds and the gardens. (id:46441)
238 Slater Crescent
Oakville, Ontario
This impressive 3-bedroom 4-level side split with main floor office in desirable Central Oakville has been professionally renovated from the ground up. Taken right back to the studs, every inch of this home has been rebuilt with care, craftsmanship and all required permits. This was a full-scale renovation intended for the homeowner’s long-term enjoyment - not a flip. Electrical, plumbing, insulation, windows, roof, extensive exterior work, millwork, flooring, cabinetry, and more. Everything was done properly and with purpose. Oversized windows make for a bright, inviting interior that blends contemporary style with everyday comfort. An open floor plan with a generous dining area with built-in buffet opens to living room with gas fireplace and custom kitchen with ample prep space and new appliances. Main floor family room with gas fireplace, sliders to backyard, private office and powder room. Upstairs, three spacious bedrooms with closets and hardwood floors. The bathrooms bring a touch of luxury with their clean lines, designer fixtures and spa-inspired details. Lower level with new above grade windows, insulation and laundry room awaits your finishes. Step outside and discover a backyard oasis built for relaxation and connection. Professionally landscaped, fully fenced and complete with a covered deck, hot tub, lighting and custom-built shed with an automatic door opener, plus parking for four out front. Set on a quiet street in a quiet neighbourhood close to downtown! Doesn’t get much better. Within walking distance of parks, top-rated schools, local shops and transit. Every aspect of this property has been renewed, refined, and reimagined offering a turn-key experience rarely found in today’s market. (id:46441)

