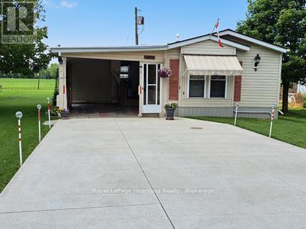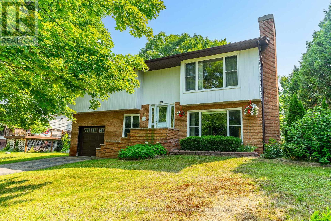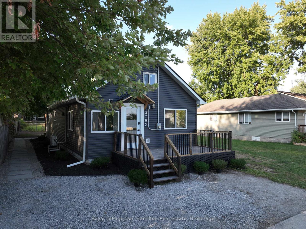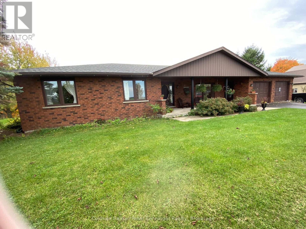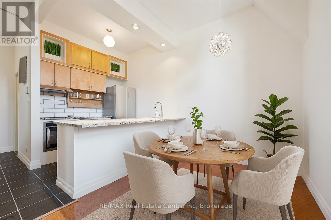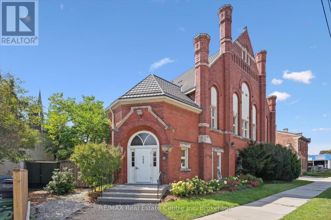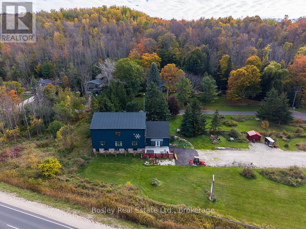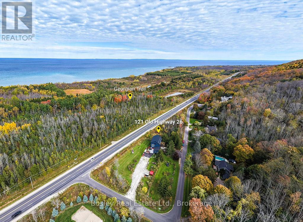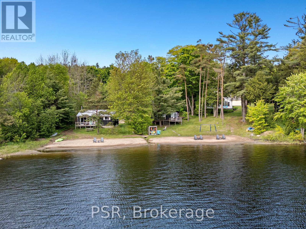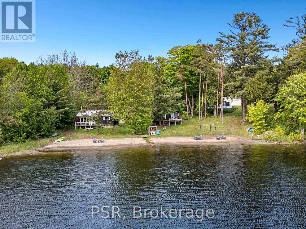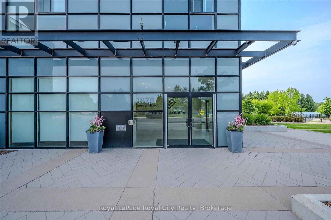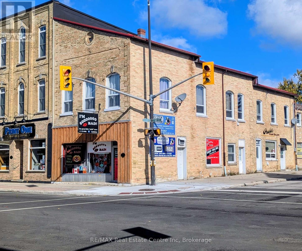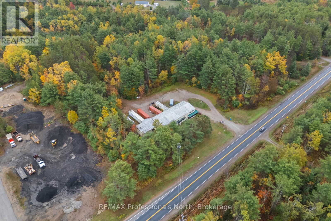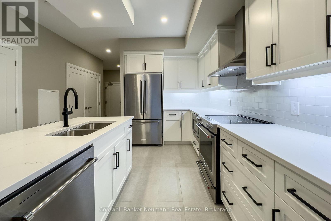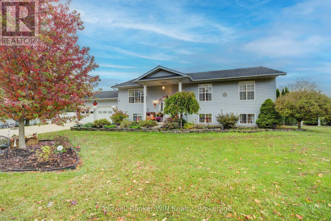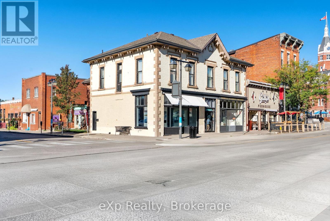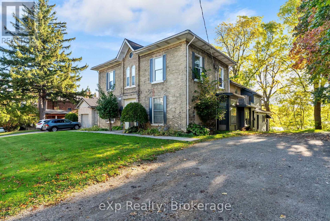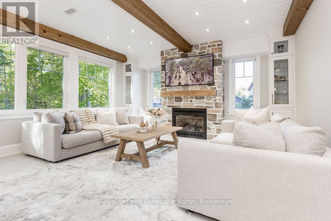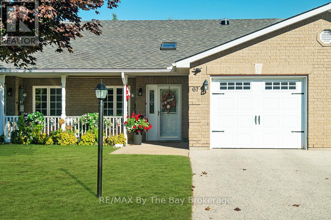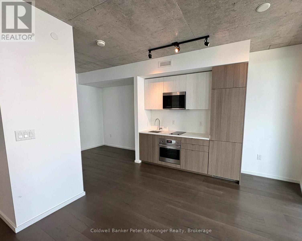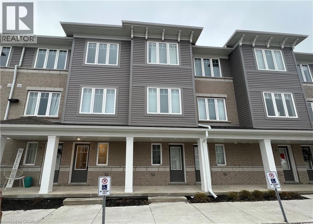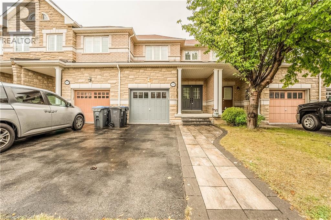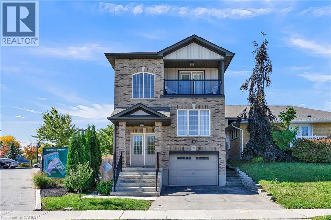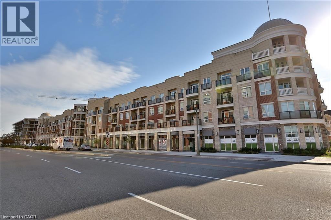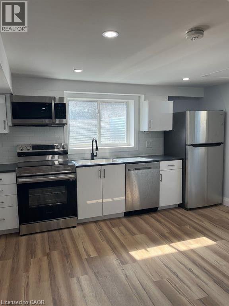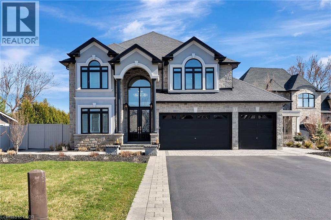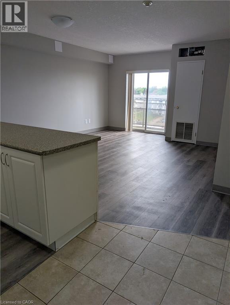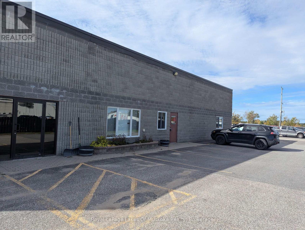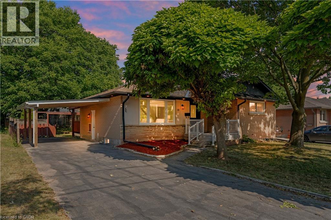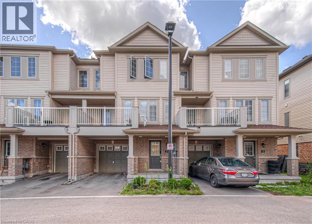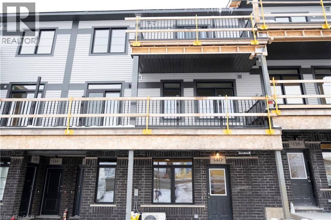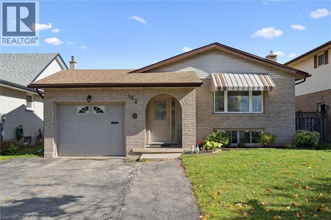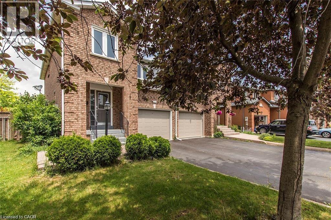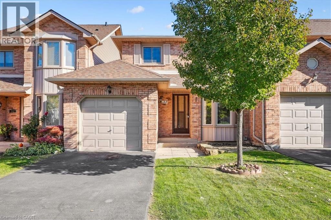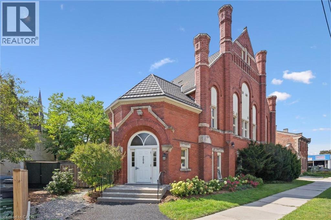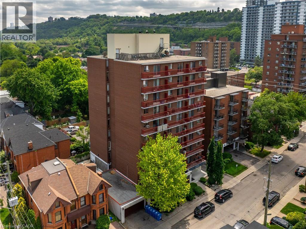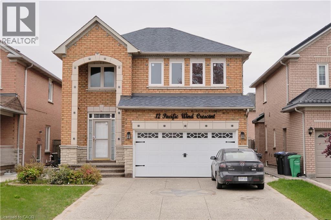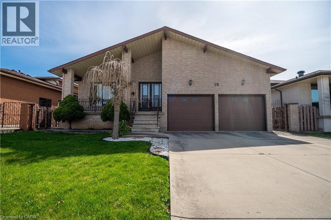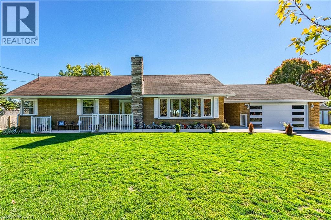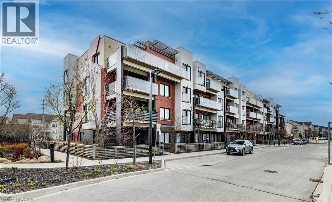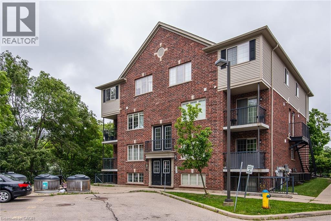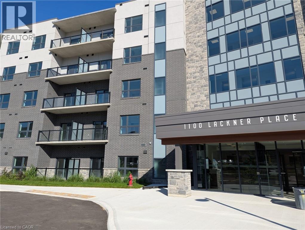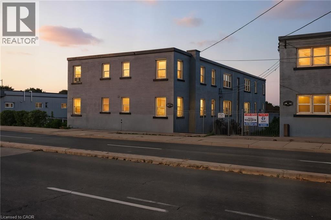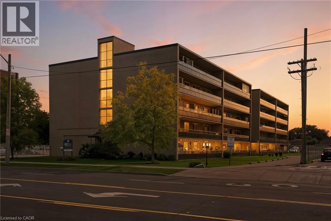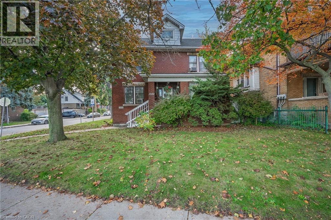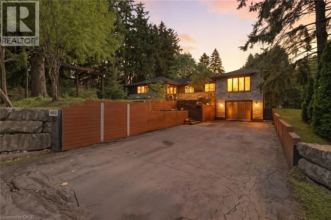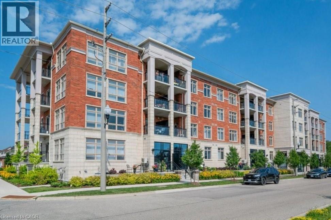8 - 39461 Dashwood Road
South Huron (Stephen Twp), Ontario
Very well-maintained modular home just minutes from all the amenities at Exeter's North End. Enjoy rural living at Unit #8 at 39461 Dashwood Rd., 1 1/2 miles West of Exeter and only minutes to Lake Huron's sandy beaches at Grand Bend. This 1999 Fairmont home is set back nicely from the Highway in a well-kept small park. The numerous updates and the lovely gardens denote the pride of ownership the sellers have enjoyed since 2001. Brand new roof last year (2024). The entire house was reskirted with updated insulation. Generous open concept living, dining, and kitchen areas. Primary bedroom and ensuite with walk-in shower and 2 sinks, plus a 4 PC complete common bath. The second bedroom is presently used as a sewing room/office. Three-season sunroom. Freestanding carport with double concrete drive. Excellent 13'6 x 9'6 foot insulated shed/workshop with hydro & workbench. Municipal water & Natural Gas. Land Lease fees are a reasonable $430/month, and low taxes, 2025 updates taxes are $63.38/month. Call to book a private showing. (id:46441)
37 Church Street
Bracebridge (Monck (Bracebridge)), Ontario
Welcome to 37 Church Street, perfectly located in the heart of Bracebridge. This well-built raised bungalow offers the comfort and practicality of family living with an attached oversized single-car garage and paved driveway. Inside, the foyer with hardwood flooring leads to a bright, open main level. The spacious living room overlooks mature trees while the adjoining dining room features hardwood floors, a charming exposed brick accent wall, and sliding doors that open to the rear deck, perfect for barbecues or quiet morning coffee. The kitchen provides ample counter space, good storage, and a tiled backsplash for easy maintenance. Three generous bedrooms and a 4-piece family bath complete the main floor. The lower level expands the living space with a cozy family room featuring a brick fireplace with a wood-burning insert and walkout to a second deck. A fourth bedroom, a convenient 2-piece bath with laundry, and inside access to the garage add function and flexibility for family or guests. The home is heated by electric baseboards, with a heat pump in the living room for added efficiency, and benefits from municipal water and sewer services. Solidly built and ideally located close to schools, parks, and downtown amenities, this home offers great value and a welcoming space to make your own in the vibrant Bracebridge community. (id:46441)
3792 Glendale Avenue
Fort Erie (Crystal Beach), Ontario
Experience the best of Crystal Beach living in this beautifully updated bungalow, perfectly situated just moments from the sandy shores of Lake Erie. This delightful home combines comfort, style, and convenience, offering three bedrooms and a full bathroom - all on one easy-to-navigate level. Step inside to a bright and welcoming space, freshly painted and featuring new flooring throughout. The updated kitchen provides ample room for cooking and entertaining, while the cozy back porch invites you to unwind with your morning coffee or enjoy the peaceful evening breeze.Curb appeal shines with new siding and freshly landscaped flowerbeds, giving the exterior a polished and inviting look. Just minutes from Crystal Beach Waterfront Park, the boat launch, and all the local restaurants and shops, this home places you right in the heart of this vibrant lakeside community. Whether you're searching for your first home, a year-round getaway, or an ideal vacation rental, this move-in-ready property offers endless potential - your opportunity to embrace the laid-back Crystal Beach lifestyle awaits! (id:46441)
1315 Concession 8 Concession
Kincardine, Ontario
Very traditional 99.5 acre Bruce County farm located between Tiverton and Port Elgin with cropland (approximately 65 acres, Elderslie Silty Clay possibly), mixed hardwood bush (approximately 25 acres) and a couple small creeks and possibly several springs, however, unconventional to farms of this makeup is the replacement of the original home with a comfortable and practical, 4 bedroom, 2.5 bath, all brick custom-built bungalow (Berner home) that is approximately 36 years old and a workshop (approximately 18' x 18') and only a part of the original bank barn foundation remains. There is a ultra-violet drinking water system and a septic system. Sellers who have been the only owners of the home will only sell if the sellers may continue to live in the home for as long as they wish at free rent of home and workshop. The home's location is slightly elevated to the remainder of the property and provides seasonal-changing, panoramic views of the farm and countryside. Home is heated and air conditioned with an electric forced-air heat pump and a wood stove. Patio doors to deck on main level and patio doors at walkout to patio from basement. Basement is finished except for utility and cold rooms. Large paved driveway leads to attached 2-car garage and detached workshop. Scenic setting amongst mature trees and lawn. See also MLS X12456570 as Sellers will consider selling only the land as long as the Accepted Conditional Agreement of Purchase and Sale is from qualified Buyers who will meet the surplus farm dwelling requirements of a severance application (to be commenced and completed)so the sellers may continue to own the home, workshop and approximately 3 acres of land. (id:46441)
202 - 200 Woolwich Street
Guelph (Downtown), Ontario
Welcome to your downtown Guelph sanctuary at 202-200 Woolwich St-charming 3-bdrm, 2-storey loft condo nestled in one of the city's most exclusive residential buildings! This is one of 7 architecturally significant homes carved from the majestic 1908 stone structure of St. Paul's Cathedral, thoughtfully restored into boutique collection of loft-style residences. Inside you'll find perfect blend of historic character & modern finishes. Main floor opens to living room where natural light pours through oversized window framed in wood. Warm cork floors adds eco-friendly touch underfoot while 10ft ceilings offer breathing room & presence. The home's original brick walls quietly insulate against urban noise creating a serene escape. Home features AC-luxurious bonus that ensures yr-round comfort! Chef-inspired kitchen W/quartz counters, S/S appliances, backsplash & centre island for casual dining & entertaining. Main-floor powder room is tucked away for guests along W/smartly designed under-stair storage-perfect for seasonal items & everyday organization. Wood & glass staircase leads to upper level where you'll find 3 large bdrms each bathed in natural light from oversized skylights that infuse the rooms W/warm & airy glow. It's almost unheard of to find 3 true bdrms in a condo setting making this a standout choice for families, work-from-home buyers or anyone who values room to breathe. Stylish 4pc bath with shower/tub & in-suite laundry room W/add'l storage. Outside a private courtyard invites you to BBQ, sip a drink & unwind. Situated in vibrant core of downtown you'll be steps from cafés, bakeries, pubs, library, GO & VIA Rail station & Farmers' Market. For culture & entertainment venues like River Run Centre, Bookshelf Cinema & Sleeman Centre are within walking distance. Walking trails along nearby river are practically outside your door. This isn't just a place to live, it's a rare opportunity to own a piece of Guelph's history thoughtfully reimagined for modern life. (id:46441)
202 - 200 Woolwich Street
Guelph (Downtown), Ontario
Welcome to your downtown Guelph sanctuary at 202-200 Woolwich St-charming 3-bdrm, 2-storey loft condo nestled in one of the city's most exclusive residential buildings! This is one of 7 architecturally significant homes carved from the majestic 1908 stone structure of St. Paul's Cathedral, thoughtfully restored into boutique collection of loft-style residences. Inside you'll find perfect blend of historic character & modern finishes. Main floor opens to living room where natural light pours through oversized window framed in wood. Warm cork floors adds eco-friendly touch underfoot while 10ft ceilings offer breathing room & presence. The home's original brick walls quietly insulate against urban noise creating a serene escape. Home features AC-luxurious bonus that ensures yr-round comfort! Chef-inspired kitchen W/quartz counters, S/S appliances, backsplash & centre island for casual dining & entertaining. Main-floor powder room is tucked away for guests along W/smartly designed under-stair storage-perfect for seasonal items & everyday organization. Wood & glass staircase leads to upper level where you'll find 3 large bdrms each bathed in natural light from oversized skylights that infuse the rooms W/warm & airy glow. It's almost unheard of to find 3 true bdrms in a condo setting making this a standout choice for families, work-from-home buyers or anyone who values room to breathe. Stylish 4pc bath with shower/tub & in-suite laundry room W/add'l storage. Outside a private courtyard invites you to BBQ, sip a drink & unwind. Situated in vibrant core of downtown you'll be steps from cafés, bakeries, pubs, library, GO & VIA Rail station & Farmers' Market. For culture & entertainment venues like River Run Centre, Bookshelf Cinema & Sleeman Centre are within walking distance. Walking trails along nearby river are practically outside your door. This isn't just a place to live, it's a rare opportunity to own a piece of Guelph's history thoughtfully reimagined for modern life. (id:46441)
121 Old Highway 26
Meaford, Ontario
Iconic Post-and-Beam Commercial Barn Conversion in South Georgian Bay: 6,200 sq ft | C4-86 Zoning | 2.1 Acres | $300k+ recent upgrades. Positioned along Highway 26 just minutes from Thornbury and at the edge of The Blue Mountains, this extraordinary 6,200 sq ft post-and-beam commercial barn conversion offers the rare ability to combine work and lifestyle in one destination-worthy location. Set on approximately 2 acres of prime real estate with excellent highway exposure, the property is zoned C4-86, supporting a wide range of uses-including retail, gallery, workshop, professional offices, and accessory residential. Whether you're an entrepreneur, artisan, creative professional, or service-based business, this flexible space is tailor-made for live/work use. Step inside and experience dramatic soaring ceilings, exposed timber-frame architecture, and a layout designed for both productivity and comfort. The current floor plan includes 3 bedrooms, 2.5 baths, and multiple multifunctional zones ideal for living, working, entertaining, or studio use. Key Features:Zoned C4-86: Allows for accessory residential + commercial (retail, studio, clinic, office, and more) Recent $300K in upgrades including new exterior paint, geothermal HVAC, 200-amp electrical, fibre internet, EV charging. Multiple entrances for privacy and business separation. Expandable parking, monument signage, and high visibility on Highway 26. Private well and septic system. Surrounded by major growth (Lora Bay Phase 4B, Parkbridge Meaford Community) Whether you envision a luxury showroom, wellness clinic, creative studio, art gallery, or simply a stylish home base with room to run your business, this architectural gem offers unmatched flexibility in a growing regional market. (id:46441)
121 Old Highway 26
Meaford, Ontario
LIVE/WORK OPPORTUNITY! We are pleased to present a 6,200 sq ft post-and-beam commercial barn conversion in South Georgian Bay, on Highway 26 minutes to Thornbury and at the edge of The Blue Mountains. Zoned C4-86, this flexible property supports multiple uses: Live/Work Entrepreneurs: Accessory residential permitted to combine lifestyle with business. Commercial Investors: Anchored valuation at $1,795,000 with appraisal support; positioned alongside major growth including Lora Bay Phase 4B and the new Parkbridge Meaford Community. Art Galleries / Collectives / Retailers: Open timber-frame design, destination character, and zoning for galleries, workshops, and retail. Specialty Retail / Makers: Ideal for showrooms (kitchen/bath, flooring, lighting, hearth) or trades requiring a workshop + retail display space. The site benefits from nearby growth including the Lora Bay Phase 4B expansion and the new Parkbridge Meaford Community. Features include: geothermal heating/cooling, 200A hydro, fibre internet, EV charging, private well and septic, and expandable parking.Full Property Information Package available. (id:46441)
1113 Moon River Road
Muskoka Lakes (Medora), Ontario
A rare opportunity to own a unique, commercially zoned waterfront resort on The Moon River, offering endless potential for investors, family compounds, or a turn-key short-term rental business. Set on approximately 200 feet of coveted southwest-facing shoreline, this exceptional property enjoys all-day sun on the water and a sprawling sandy beach thats perfect for swimming, lounging, and riverside enjoyment. The main residence is a traditional style farmhouse brimming with warmth, charm, and character. With four bedrooms and inviting living spaces, it provides the perfect central hub for family gatherings or guest entertaining. Surrounding the main cottage are four self-contained two-bedroom cabins, each with its own unique layout and personality. Every cabin is positioned to take full advantage of river views, with private decks that overlook the water - ideal for morning coffee or sunset relaxation. Thoughtfully spaced, the cabins also offer just the right amount of privacy for guests or renters to feel at ease. Located just minutes from the vibrant town of Bala, and also close to the charming community of Port Carling, this property offers easy access to fantastic dining, shopping, live entertainment at Kee to Bala, and all the amenities of Muskoka. Whether you're looking to host large families, run a boutique riverside business, or develop a thriving short-term rental portfolio, this property is loaded with opportunity. Commercial zoning allows for a wide range of uses and long-term growth potential in one of Ontario's most desirable destinations. (id:46441)
1113 Moon River Road
Muskoka Lakes (Medora), Ontario
A rare opportunity to own a unique, commercially zoned waterfront resort on The Moon River, offering endless potential for investors, family compounds, or a turn-key short-term rental business. Set on approximately 200 feet of coveted southwest-facing shoreline, this exceptional property enjoys all-day sun on the water and a sprawling sandy beach thats perfect for swimming, lounging, and riverside enjoyment. The main residence is a traditional style farmhouse brimming with warmth, charm, and character. With four bedrooms and inviting living spaces, it provides the perfect central hub for family gatherings or guest entertaining. Surrounding the main cottage are four self-contained two-bedroom cabins, each with its own unique layout and personality. Every cabin is positioned to take full advantage of river views, with private decks that overlook the water - ideal for morning coffee or sunset relaxation. Thoughtfully spaced, the cabins also offer just the right amount of privacy for guests or renters to feel at ease. Located just minutes from the vibrant town of Bala, and also close to the charming community of Port Carling, this property offers easy access to fantastic dining, shopping, live entertainment at Kee to Bala, and all the amenities of Muskoka. Whether you're looking to host large families, run a boutique riverside business, or develop a thriving short-term rental portfolio, this property is loaded with opportunity. Commercial zoning allows for a wide range of uses and long-term growth potential in one of Ontario's most desirable destinations. (id:46441)
409 - 1878 Gordon Street
Guelph (Pineridge/westminster Woods), Ontario
Welcome to Guelph's premier address - Gordon Square! Where maintenance-free living meets luxury and lifestyle. This exceptionally bright and airy oversized one-bedroom suite offers upscale finishes and thoughtful design, making it so much more than just a condo - it's a way of life. The smart, open-concept floor plan is fully wheelchair accessible and perfect for modern living. The U-shaped kitchen with breakfast bar seamlessly overlooks the living and dining areas, offering ample space for cooking and entertaining. The timeless white-on-white kitchen pairs beautifully with light neutral flooring, creating a calm and elegant aesthetic. You'll appreciate the locally renowned Barzotti cabinetry, quartz countertops, stainless steel appliances, engineered hardwood floors, and fireplace with a full-height tile surround. The luxury glass-walled walk-in shower, in-suite laundry with extra storage, and underground parking with storage locker complete the perfect picture of comfort and convenience. Beyond your suite, the amenities are second to none. From the stylish, hotel-inspired lobby to the state-of-the-art golf simulator, professional fitness centre, guest suite, and the 13th-floor Sky Lounge with panoramic views-Gordon Square redefines condo living. Invite friends for a game of pool or perfect your golf swing. There's even generous indoor visitor parking for your guests. Located in Guelph's most desirable and amenity-rich neighbourhood, you'll find groceries, restaurants, cafés, a movie theatre, and easy 401 access just steps from your door. You can truly leave the car at home-everything is here! Come experience the convenience, sophistication, and energy of Gordon Square. Live, work, and play-all in one incredible address. (id:46441)
110 Main Street N
Wellington North (Mount Forest), Ontario
Beautiful 1858 built Yellow brick money making machine!Looking to add to your portfolio or have a great business idea and just need that perfect location, WOW, have I got the fit for you. Located on the highest traffic count intersection in the growing town of Mount Forest. Loaded with a history of successful businesses, you can be the next success story. This turn key building features two street level commercial spaces, a two bedroom apartment and one bedroom apartment on the upper level all with separate entrances. Even the original bank vault in the basement is still intact. Recent upgrades include all upper windows replaced in 2023 with transferable warranty, pitched steel roof in 2018, new hydro mast in 2024, complete update of the one bedroom in 2022 and the boiler heat system maintained professionally every year. This building needs nothing and with a low operating cost this purchase could be the best move in 2025 you could possibly make. Schedule your appointment today! (id:46441)
4538 County Road 121
Minden Hills (Snowdon), Ontario
Power of Sale - Located between Minden and Kinmount, this 6,100 sq. ft. industrial steel building offers exceptional visibility along a high-traffic corridor. Zoned General Industrial (M1) and Rural (RU), the property allows for a wide range of permitted uses, including the potential for a detached dwelling unit in the RU-zoned area. The building sits on approximately 8.60 acres and includes a concrete slab on grade, suitable for heavy equipment or manufacturing operations. The interior layout features a main production area of approximately 2,800 sq. ft. with 15-foot ceilings at the perimeter and 18 feet at the center, a pre-production space of 860 sq. ft., and an office area of 1,240 sq. ft. The second floor includes a 1,200 sq. ft. apartment offering on-site living or rental potential. The office area is serviced by a propane furnace and electric air conditioning, while the main production area features original propane radiant tube heaters and four Mitsubishi ductless units installed in 2020 for efficient heating and cooling. The property is equipped with drive-up loading ramp and a 9'8" wide by 12' high roll-up door, three-phase power, a drilled well, and a septic system. It backs onto the Haliburton County Rail Trail, providing additional access or recreational opportunities. With ample outdoor space, the property offers strong development potential for future expansion or storage. This location provides convenient access to nearby amenities in both Minden and Kinmount, including hardware and building supply outlets, restaurants, fuel stations, and local services. The current operating company has sold and is relocating, creating an excellent opportunity to acquire a well-maintained, functional industrial facility in a growing area of Haliburton County. (id:46441)
209 - 71 Wyndham Street S
Guelph (St. Patrick's Ward), Ontario
Looking for a home that is stylish and uncommonly practical? Welcome to downtown Guelph, where this 2-bedroom, 2-bathroom suite comes in at a roomy 1,295 sq ft. Outfitted with quartz countertops, pot lights (so you will never be caught in bad lighting again), engineered hardwood flooring, stainless steel KitchenAid appliances, and custom cabinetry from Guelph's very own Barzotti Woodworking including a phenomenal pantry closet with loads of shelving that made storage effortless. The quality of the appliances is truly top-tier everything works beautifully.The primary bedroom features a 5-piece ensuite with a freestanding tub that's perfect for bubble baths with a good book (or scrolling through social media), plus a walk-in closet that might actually fit all your clothes. The thoughtful 2F floor plan separates the bedrooms on opposite ends of the unit ideal for entertaining guests or anyone who snores way too loud. Each bedroom even gets its own private balcony! From there, you will often see herons, cranes, ducklings, and goslings along the river, accompanied by the tranquil sound of flowing water - it's peaceful and surprisingly picturesque. Dog owners will love being on the second floor, no elevator needed for those early-morning walks. Edgewater residents also get access to next-level amenities: guest suites, a library, a gym, billiards lounge, and a golf simulator. Steps to GO Transit, shops, and downtown minus the noise. (id:46441)
910 Victoria Road
Huron-Kinloss, Ontario
Discover your year-round retreat nestled among mature trees, offering both beauty and privacy. This charming cottage or home features three spacious bedrooms and two bathrooms, along with an inviting open-concept living area, with a spacious kitchen island perfect for family gatherings. The home is adorned with skylights that flood the space with natural light. Step outside onto the large family deck with gazebo, where you can unwind in your own private getaway. Situated on an expansive double lot (131' X 165'), this property is over half an acre and includes plenty of parking, a detached garage or workshop, a delightful playhouse, as well as convenient access from both Victoria Road and Albert Street! Upgrades include; some new windows, a modern kitchen counter, a newer roof with ice shields, fibre optic high speed internet, a 200 amp electrical panel, a natural gas fireplace, ductless heat/AC, a Generac panel and stainless steel appliances. Properties like this are a rare find! Just a short stroll from pristine sandy beaches, boat launch and the stunning sunsets of Lake Huron, you can listen to the soothing sound of waves right from your own back yard. Don't miss the chance to see this exceptional property, come and check it out today! (id:46441)
083768 Southgate Rd 8
Southgate, Ontario
This 1,500 sq. ft., 3+1 bedroom home exhibits pride of ownership and boasts many interior and exterior features. Some of the interior features include a modern, updated and oversized kitchen with in-floor electric heat with a main level a walk out onto recently replaced decking. Custom hardwood, porcelain and ceramic flooring throughout. The house is characterized by a multitude of oversized windows along both levels with a southerly exposure overlooking the surrounding rolling and treed farmland. The 24' x 28' rec room has a propane fireplace and walk out onto the 900 sq. ft. patio that in turn overlooks the extensive landscaping and ornamental pond. This two-acre property is nestled in the rolling hills of Southgate Township and is located on a quiet country road just minutes from Mount Forest. If you are looking for a quiet, relaxing lifestyle in a well maintained home, this may be home for you. (id:46441)
100 Downie Street
Stratford, Ontario
Charming 2 bedroom, 1 bathroom unit located in the heart of downtown Stratford! Enjoy the convenience of being just steps away from shops, dining, and entertainment. This unit includes free parking at the nearby Cooper site, only a 1-minute walk away. A great opportunity to live in Stratfords vibrant core! (id:46441)
4 - 111 Church Street
Stratford, Ontario
Bright and well-appointed 1 bedroom apartment just steps from downtown Stratford! Enjoy the convenience of in-suite laundry, a private deck, and 1 included parking space, with the option for a second space at $25 per month. Water and heat are included in the rent, making this a fantastic option for comfortable and convenient living in the Citys core. (id:46441)
545 Oxbow Park Drive
Wasaga Beach, Ontario
DREAM HOME - Welcome to this stunning, custom-built 3-bed, 3-bath home showcasing exceptional craftsmanship, built in 2023, perfectly positioned backing onto protected land & directly across from the river in beautiful Wasaga Beach. Designed w/ a mix of modern luxury & timeless character, this home captures a century-home feel with its large mouldings, custom doors, & wood beams with a custom-built stone fireplace accenting the main floor. Inside, the bright open-concept layout features wall-to-wall windows overlooking the forest, flooding the space w/ natural light. The custom kitchen is a true showpiece, showcasing a large quartz island, blue and white cabinetry, a mini wine fridge, & a full quartz backsplash. It's finished w/ a high-end signature line of Wi-Fi-enabled appliances, combining elegance & smart convenience for the modern homeowner. The dining area sits beside large windows, while the living room offers aged wood ceiling beams and tongue-and-groove ceilings that bring warmth & texture throughout along w/ the wide-plank white oak hardwood. Upstairs the hardwood stairs, lead to spacious bedrooms, each w/ custom walk-in closets, built-in desks, shiplap ceilings, & designer touches like wallpaper accents & skylights. The primary suite feels like a retreat, featuring a cozy fireplace, luxurious ensuite w/ floating tub, double quartz sinks, black cabinetry, & a walk-in closet w/ custom cabinetry & make up desk perfect for getting ready for the day.Luxury features include- Inside entry to garage with epoxy flooring + custom storage, hydronic in-floor heating, heated driveway & walkways while outdoors, enjoy the built-in BBQ, rubberized surfacing on patios w/ hot tub hook up, sprinkler system, & tranquil forest backdrop w/ cedar trees surround the patio for privacy.Interior features include motorized blinds, smart home system, security cameras, spray-foam insulation, high-efficiency boiler system, & a hard-wired generator. One to remember! (id:46441)
67 Meadow Lane
Wasaga Beach, Ontario
Wasaga Meadows is one of the most popular adult-living communities in Wasaga Beach. This friendly neighbourhood is known for its beautiful homes, relaxed atmosphere and amazing location. You can walk to shops, restaurants and, of course, the beach.If you're thinking about downsizing - or the new buzz word "right-sizing" - this 2-bedroom, 2-bathroom home is the perfect fit.From the moment you walk through the front door you'll see how much care and attention has been put into this home. Over the past two years there have been many thoughtful updates that make it truly move-in ready.Natural light pours in through the skylight in the entryway, setting the tone for a bright, welcoming atmosphere. The vaulted ceiling adds to that open, airy feel in the main living, dining, and kitchen area - a perfect blend of style and comfort.The upgrades make a difference you can see and feel, especially in the kitchen with granite counter tops, appliances and backsplash plus solar tube for even more natural light. Add in roof, furnace, flooring, storm door, front awning, motorized shades and the overused "move in ready" is certainly true here. With 1,200 square feet all on one level, two bathrooms, and an attached garage with inside entry, this home offers both convenience and easy living. The lifestyle is just as special. Wasaga Meadows is known for its sense of community - friendly neighbours, well-kept homes, and a peaceful setting. Whether you want to relax or stay active, you'll find the perfect balance here. All this is just a short stroll to Stonebridge Town Centre, where you'll find shopping, dining and the beautiful Wasaga Beach shoreline plus the new twin pad arena and library is equally as close. Residents enjoy access to a fantastic clubhouse with both indoor and outdoor pools, available for a small annual fee. Fees for new owners: * Rent: $800; *Structure Tax: $127.75; * Lot Tax: $49.26 (id:46441)
514 - 21 Lawren Harris Square
Toronto (Waterfront Communities), Ontario
Welcome to this bright and efficiently designed Jr. 1 bedroom suite in the heart of Toronto's sought-after East End! Located at 21 Lawren Harris Square, this stylish unit features east-facing exposure, bathing the space in natural morning light through floor-to-ceiling windows. Enjoy contemporary finishes, an open-concept layout, and smart use of space, perfect for first-time buyers, young professionals, or savvy investors. The unit includes a dedicated storage locker and two secure bike racks - ideal for urban living. Situated in a modern building less than 5 years old, residents have access to top-tier amenities including a fully equipped gym, children's playroom, outdoor BBQs, and guest suites for visiting family and friends. Steps from Corktown Commons, Riverside, the DVP, and the vibrant Distillery District, with easy access to transit, parks, and downtown core - you can't beat this location! Don't miss your chance to own a piece of this dynamic and growing neighbourhood! (id:46441)
24 Morrison Road Unit# C5
Kitchener, Ontario
MORRISON WOODS! Welcome to 24 Morrison Road, East Kitchener! This 2 storey stacked townhome offers a unique layout with contemporary finishes. Including appliances, central air and one exclusive parking space! Offering 2 bedrooms plus a lower family room that could easily be used as a 3rd bedroom with a convenient 2pc bathroom next to it, upper 4pc bathroom. A BEAUTIFUL upper balcony! Located at the corner of King St & Morrison Rd - Minutes to the Highway, the Hospital & Chicopee Park. Heat, hydro, gas, water and hot water heater are to be paid by the tenant(s). Good credit is required, and a full application must be submitted. AVAILABLE November 1st! (id:46441)
5195 Angel Stone Drive
Mississauga, Ontario
Welcome to 5195 Angel Stone - a 2-storey, 3 Bedrooms, 4 Wr. Finished Basement with One ( 1 ) Full Washroom upgraded Townhome, like a semi in the prestigious neighbourhood of Churchill Meadows. Finished basement with Recreation Room, Bedroom & 3 pce washroom, 9'ft ceiling, gleaming hardwood floors on Main, very bright and open concept, lots of natural light, mins to school, public transit, Credit Valley Hospital, Erin Mills Town Centre, close to 403/401 Hwy's, parks, Banks & restaurants (id:46441)
177 Windale Crescent
Kitchener, Ontario
This spacious family home offers a bright, open-concept main floor featuring a large living room, family room, dining area, and eat-in kitchen with a walkout to the rear patio and fully fenced yard perfect for entertaining or relaxing outdoors. Upstairs are four generous bedrooms, including the primary suite with a walk-in closet, 4-piece ensuite, and private balcony, along with a convenient upper-level laundry and additional 4-piece main bathroom. The thoughtfully designed layout provides plenty of room for a large family without relying on the basement, which remains unfinished and offers excellent potential for an in-law suite, or separate unit with a private entrance and rough-in for a kitchen and bathroom. Conveniently located within walking distance to Sunrise Plaza, shopping, schools, and public transit, with easy access to the expressway and Highway 401. (id:46441)
216 Oak Park Boulevard Unit# 213
Oakville, Ontario
Luxury Condo Living in River Oaks! Welcome to this stunning 1-bedroom + den condo in the heart of River Oaks, offering a perfect blend of style, comfort, and convenience. Flooded with natural light and featuring modern upgrades such as stainless steel appliances and sleek laminate flooring throughout, this home is designed for contemporary living. What truly sets this suite apart is its incredible 275 sqft private terrace, a rare feature unmatched by any other unit. It’s the ultimate outdoor space for entertaining, relaxing, or simply enjoying your morning coffee in the sunshine. Additional highlights include underground parking, a dedicated locker, and a prime Oak Park location within walking distance to the Uptown Core shops, dining, parks, trails, and schools. Minutes from Oakville Hospital, major highways, and the GO Station, this home offers the perfect balance of urban convenience and suburban tranquility. (id:46441)
621 Hagar Street Unit# 3
Welland, Ontario
Modern 1-Bedroom Lower Unit for Lease! This bright and updated 1-bedroom, 1-bath lower unit offers comfortable living in a well-maintained home. Featuring a private entrance and a functional layout, this space is ideal for a single professional or couple. Street parking is available with city registration. Conveniently located near schools, parks, shopping, and transit, this is a great opportunity to enjoy an affordable rental in a central neighbourhood. (id:46441)
7 Bernini Court
Hamilton, Ontario
Welcome to 7 Bernini Court a beautifully appointed 3,480 square foot two-storey home located in a quiet, family-friendly neighbourhood on Hamilton's West Mountain. Set on a generous 109 x 217 ft lot, this property offers impressive curb appeal with professionally landscaped front and rear yards, creating a peaceful, resort-like atmosphere. The large driveway provides parking for up to nine vehicles and leads to a spacious three-car garage. Step through grand 8-foot double doors into a bright, two-storey vaulted foyer that sets the tone for the homes open and airy layout. The main floor features elegant 30 x 30 white porcelain tile throughout the dining room and eat-in kitchen. A clean, modern design includes white cabinetry, quartz countertops and backsplash, a built-in espresso station with full-height pantry storage on both sides, and a large island perfect for everyday meals or entertaining. Sliding doors off the dinette lead to a 16 x 35 ft covered porch overlooking the backyard oasis complete with a 16 x 32 ft inground saltwater pool, ideal for hosting family and friends. Upstairs, you'll find four spacious bedrooms and two well-appointed bathrooms, along with a convenient laundry room all featuring heated floors. The finished basement includes a self-contained one-bedroom apartment with a separate entrance, perfect for extended family or rental potential. This home offers comfort, space, and style a great fit for families or those looking for flexible living options in a desirable location. (id:46441)
736 Old Albert Street Unit# 210
Waterloo, Ontario
Welcome to Cedar Creek Apartments. Great location close to universities, transit, restaurants, shopping and the expressway while also being on a quiet dead end street. This is a secure building with intercom, multiple laundry rooms and onsite staff. On a 13 month lease you are offered the 12th month free plus FREE PARKING for 12 months! Each unit is carpet free with a good sized storage room, lots of closets and has its own furnace/AC so you are in total control of your comfort. Water and Hydro are extra. Outside or covered spots available free for 12 months. Garage parking available for an extra fee. (id:46441)
N5 - 440 Ecclestone Drive
Bracebridge (Muskoka (N)), Ontario
An excellent opportunity to lease 2,854 sq. ft. of office space located in a multi-tenant plaza on Highway 118 West with great exposure and easy access for clients and staff. The space is already built out with multiple offices, a boardroom, a lunchroom, and an accessible washroom, making it an ideal setup for a professional office or administrative use. The property offers plenty of on-site parking and excellent highway visibility. Available immediately. Base Rent: $10.00 per sq. ft. Additional Rent: $5.00 per sq. ft. Utilities: $3.75 per sq. ft. (id:46441)
19 Old Orchard Avenue
Grimsby, Ontario
All Brick bungalow steps to the lake in a very quite and well established neighbourhood. The main floor offers 3 spacious bedrooms, a modern 4-piece bath, a bright eat-in kitchen, and a welcoming family room with stylish finishes throughout. The fully finished basement features 2 additional bedrooms, a full bath, and a separate walk-up entrance – perfect for an in-law suite or future rental income potential. A charming sunroom provides a versatile space for relaxing, entertaining, or enjoying your morning coffee. Located in a prime spot, you can walk to the lake, scenic trails, parks, schools, downtown, and all amenities, with quick QEW access for commuters. The large private yard is ideal for pets, vegetable gardens, or creating your dream outdoor retreat. Move-in ready and packed with possibilities – book your showing today (id:46441)
755 Linden Drive Unit# 57
Cambridge, Ontario
UPSCALE FREEHOLD TOWNHOME LIVING IN FAMILY-FRIENDLY PRESTON HEIGHTS. Welcome to #57-755 Linden Drive, a stylish and inviting townhome tucked into the highly sought-after Preston Heights community of Cambridge. Designed with modern families in mind. Step inside to a bright, open-concept main floor where the kitchen shines with elegant subway tile backsplash, quartz countertops, stainless steel appliances—including a built-in microwave with range hood, dishwasher, stove, and fridge—and a sleek breakfast bar. Perfect for family meals or entertaining friends, the kitchen flows effortlessly into the living room and dining space. From here, walk out to your private balcony and enjoy a quiet coffee in the morning sun or unwind in the evening breeze. The upper level offers 3 comfortable bedrooms, each filled with natural light, and a full bathroom with modern finishes. With thoughtful touches throughout including pot lights, this home is move-in ready and waiting for its next family. Low maintenance with a low monthly common element fee, perfect for a first time home buyer or investor. Nestled in a quiet community, this location offers the best of both worlds: peaceful living with unbeatable access to amenities. You’re just minutes from Cambridge Centre, schools, parks, and HWY 401, making commuting and shopping a breeze. (id:46441)
142 Oat Lane
Kitchener, Ontario
Ready to Move In! This stunning 2-bedroom, 3-bathroom home is designed for modern living and is now available for rent. Enjoy a bright, open-concept main floor featuring a stylish kitchen with quartz countertops, stainless steel appliances, and a spacious breakfast island perfect for casual dining or entertaining. Upstairs, you'll find two generously sized bedrooms, each with access to its own bathroom, providing ideal privacy for families or roommates. Convenient in-suite laundry is located on the upper level for added ease. Don’t miss your chance to call this beautiful, move-in-ready space your home. Contact us today to schedule a viewing! Rent is $2,350 + Utilities. (id:46441)
162 The Country Way
Kitchener, Ontario
A Rare Find in a Sought-After Kitchener Neighbourhood — 162 The Country Way offers the perfect blend of location, space, and potential. Set on a generous lot surrounded by mature trees, this raised bungalow sits in a quiet, family-friendly area known for its quality schools, parks, and community feel. Inside, you’ll find three bedrooms on the main floor and a fourth downstairs—ideal for guests, teens, or a home office. The finished lower level includes a spacious recreation room with fireplace and plenty of natural light, making it a comfortable extension of your living space. Lovingly maintained over the years, this home is move-in ready while offering a great opportunity to update and make it your own. The fully fenced backyard is a standout—private and versatile, with room for entertaining, gardening, or play. A handy shed and attached garage complete the picture. This home checks all the boxes for first-time buyers, growing families, or anyone looking to invest in one of Kitchener’s most established communities. Book your private showing today! (id:46441)
125 Hopewell Road
Oakville, Ontario
This beautifully maintained home is perfectly situated in a family-friendly community and is ready for you to move in. The updated kitchen features elegant granite countertops and a walkout to a spacious, pool-sized backyard—ideal for entertaining and playing. Home Highlights:Four generous bedrooms, including a master with a luxurious 3-piece en-suite. A fully finished basement with a cozy family room and a wood-burning fireplace. Updated kitchen with brand new stove, refrigerator, and dishwasher. Private driveway leading to an attached garage with inside entry. Freshly painted throughout with ample storage space. Incredible Location: Enjoy the convenience of being within walking distance of top-ranking schools, parks, shopping, and a community center. This move-in-ready home truly has it all and is expected to move quickly! Available for possession on November 1st. (id:46441)
503 8 Highway Unit# 33
Stoney Creek, Ontario
Beautifully maintained link-style townhome in a sought-after community offering quick and convenient access to the QEW toward Niagara. Freshly painted throughout, this home features refinished hardwood floors in the living and dining rooms, a cozy gas fireplace, and brand-new carpet on the bedroom level. The finished lower level provides excellent flexibility for a teen retreat, home office, or recreation area, while the large laundry and storage room adds everyday practicality. Enjoy direct access from both the family room and garage to a spacious rear patio—perfect for entertaining or relaxing outdoors. Additional updates include a new furnace. Quick possession is available for those ready to move right in! (id:46441)
200 Woolwich Street Unit# 202
Guelph, Ontario
Welcome to your downtown Guelph sanctuary at 202-200 Woolwich St-charming 3-bdrm, 2-storey loft condo nestled in one of the city’s most exclusive residential buildings! This is one of 7 architecturally significant homes carved from the majestic 1908 stone structure of St. Paul’s Cathedral, thoughtfully restored into boutique collection of loft-style residences. Inside you’ll find perfect blend of historic character & modern finishes. Main floor opens to living room where natural light pours through oversized window framed in wood. Warm cork floors adds eco-friendly touch underfoot while 10ft ceilings offer breathing room & presence. The home’s original brick walls quietly insulate against urban noise creating a serene escape. Home features AC-luxurious bonus that ensures yr-round comfort! Chef-inspired kitchen W/quartz counters, S/S appliances, backsplash & centre island for casual dining & entertaining. Main-floor powder room is tucked away for guests along W/smartly designed under-stair storage-perfect for seasonal items & everyday organization. Wood & glass staircase leads to upper level where you'll find 3 large bdrms each bathed in natural light from oversized skylights that infuse the rooms W/warm & airy glow. It’s almost unheard of to find 3 true bdrms in a condo setting making this a standout choice for families, work-from-home buyers or anyone who values room to breathe. Stylish 4pc bath with shower/tub & in-suite laundry room W/add'l storage. Outside a private courtyard invites you to BBQ, sip a drink & unwind. Situated in vibrant core of downtown you’ll be steps from cafés, bakeries, pubs, library, GO & VIA Rail station & Farmers’ Market. For culture & entertainment venues like River Run Centre, Bookshelf Cinema & Sleeman Centre are within walking distance. Walking trails along nearby river are practically outside your door. This isn’t just a place to live, it’s a rare opportunity to own a piece of Guelph’s history thoughtfully reimagined for modern life. (id:46441)
141 Catharine Street S Unit# 806
Hamilton, Ontario
Welcome to Suite 806 at The Crofts. This bright, easterly facing corner suite is perched on the 8th floor and offers peaceful, sun-filled mornings with beautiful sunrise views, a glimpse of Lake Ontario, and the scenic escarpment as your backdrop—all from your own private balcony. Conveniently located in the popular Corktown neighbourhood, you’ll be steps from the GO Station, shops, cafes, restaurants, nightlife, public transit, parks and St. Joseph’s Hospital. Enjoy an abundance of natural light through large sliding doors and a kitchen window, enhancing the warm and airy atmosphere throughout the cozy living room. The renovated kitchen features sleek granite countertops, a stylish backsplash, stainless steel appliances, and dining area. The spacious bedroom easily accommodates a king-size bed with room to spare for furniture. This suite is spotless, lovingly cared for, and move-in ready. Residents can take advantage of the amenities this condominium has to offer featuring the rooftop patio with panoramic views of the city plus the luxury of a fitness room, sauna and laundry facility all on the main level. Suite 806 also comes complete with a private and secure underground parking space with additional visitor parking in the rear lot. Discover the comfort of condo living and the benefits of an urban lifestyle! (id:46441)
12 Pacific Wind Crescent Unit# Upper
Brampton, Ontario
Awesome location, well maintained, landscaped, fully upgraded Greenpark 2-storey , 4 Bedroom detached family house located in a highly sought-after neighborhood - Trinty Commons. The open concept main floor with hardwood floors, modern kitchen,backsplash, with a walkout patio to a large deck and a cozy family room with a fireplace. The upper level elegant primary suite includes 4 piece ensuite with a separate shower and tub. Professionally designed hardwood staircase leads to spacious 4 bedrooms good size, with a bright with lots of light upper level (id:46441)
19 Pavarotti Court Unit# Lower
Hamilton, Ontario
Newly finished Lower Level apartment available for rent November 15, 2025. Located in a family friendly neighbourhood with lots of greenspace and the Escarpment. Located in East Hamilton and close to local amenities, schools and parks. Convenient highway access. Garage not available. Tenant can use outdoor shed. Landlord will take care of lawn maintenance. Tenant responsible for 40% of utilities. One parking space available. (id:46441)
7082 Rainham Road
Dunnville, Ontario
Ideally located, Beautifully presented 3 bedroom all brick Bungalow in the charming Riverside hamlet of Byng situated on gorgeous 140’ x 210’ manicured lot. Great curb appeal with brick exterior, attached heated garage, oversized paved driveway with ample parking, & back covered porch with multiple entertaining areas overlooking calming country views. The tastefully updated interior is highlighted by bright front living room, updated kitchen with oak cabinetry & backsplash, formal dining area, 3 spacious MF bedrooms, updated 3 pc bathroom with walk in shower, & welcoming foyer. The partially finished basement features rec room with bar area, games room, 2 pc bathroom ample storage, & laundry area. Recent updates include premium flooring throughout the main floor, bathroom, concrete & landscaping, modern decor, fixtures, & lighting. Conveniently located minutes to Dunnville amenities, shopping, schools, parks, farmers market, boat ramp, marina, & all that the Grand River offers. Easy access to Lake Erie & relaxing commute to Hamilton & Niagara. The perfect home for the growing family, first time Buyer, or those looking for main floor living and a quiet lifestyle. Experience & Embrace Byng Living ! (id:46441)
5005 Harvard Road Unit# 201
Mississauga, Ontario
LOVELY AND CLEAN! This beautiful 1 Bedroom Condo is Open Concept with 9 Foot Ceilings, Laminate Flooring, Neutral Colours, S/S Fridge & Stove (one year old), Spacious Bedroom and Bigger Balcony. This unit includes in-suite laundry with washer/dryer and storage space & 1 underground parking spot. Facilities include gym, children's park & private party room. Close to amenities, Hwy 403/407/QEW, Credit Valley Hospital, Walk To Erin Mills Shopping/Entertain Dist, Public Transit. In addition to visitor parking, each unit is allowed 5 overnight guest parking passes per month. City street parking is also available close by. 14 permits per year, each permit lasts 5 days(subject to bylaw changes). Permits can be accessed on line at Mississauga Temporary Parking Permit. (id:46441)
950 Highland Drive W Unit# 32
Kitchener, Ontario
Don’t miss this move-in ready 3-bedroom, 1.5-bath condo in a fantastic Kitchener West location! Freshly painted with the main level laminated flooring. Enjoy open-concept living with a dining space, and direct access to your private balcony. All bedrooms are spacious with ample closet space, plus a large 4-piece bath. Great storage in the in-unit laundry/utility room. Features controlled entry, secondary access from Highland Rd, and 1 assigned parking space. Close to transit, highway, Superstore Plaza, Boardwalk and Ira Needles amenities. Perfect for first-time buyers, families, or investors! (id:46441)
1100 Lackner Place Unit# 203
Kitchener, Ontario
This brand new unit with parking in the Lackner Ridge building combines a sophisticated modern design with a fantastic Idlewood location within walking distance to essential amenities. The efficient open concept design feels much larger than expected once in person, and the upgraded kitchen offering quartz countertops, backsplash and stainless steel appliances is sure to impress. The spacious living room boasts sliders to a private balcony overlooking the forest in behind, and the bright bedroom serves up the same picturesque view. A 4-piece bathroom and front hall closet round out the unit. Other highlights include in-suite laundry, luxury vinyl plank flooring throughout, a locker just steps from the door and an exclusive parking space. The building offers controlled entry and an elegant party room. Be the first one to live in this great modern condo! (id:46441)
1755 King Street E Unit# 9
Hamilton, Ontario
Bright and comfortable 1-bedroom, 1-bath condo ideally located near Hamilton’s mountain access. This charming unit features an open-concept living and dining area with large windows that fill the space with natural light. The kitchen offers plenty of storage and counter space, while the spacious bedroom provides comfort and functionality. The updated bathroom adds a fresh, modern touch. Located in a quiet, well-maintained building close to parks, trails, shopping, and public transit — offering easy access to both the Mountain and downtown. Perfect for anyone seeking convenient, low-maintenance living in a great Hamilton location. (id:46441)
510 Queenston Road Unit# 103
Hamilton, Ontario
Welcome to this well maintained main floor unit, in the prime Stoney Creek area close to everything you could possibly need. Steps to grocery stores, shopping malls, public transportation and quick access to the Red Hill and QEW. Offering the perfect blend of comfort and convenience, this warm and inviting home features 2 spacious bedrooms, a full 4-piece bathroom, and an open, sun-filled layout that feels welcoming from the moment you step in. Enjoy over 1100 square feet of functional layout, step out onto your large private balcony—perfect for relaxing, entertaining, or simply enjoying your morning coffee. With direct parking right in front of the unit, coming and going is effortless. The building offers main floor laundry access, as well as an elevator, making this an ideal choice for downsizers, retirees, or anyone looking to simplify their lifestyle. Don’t miss this rare opportunity to own a move-in ready unit in a quiet, accessible building with all the right features for easy living. (id:46441)
1088 King Street E
Hamilton, Ontario
Lovely home with classic charms on a large lot! This grand 2.5 story solid brick house is full of character and functionality. Featuring 5 bedrooms, 3 baths, large living rooms, ample closet and storage spaces, a full loft with a separate exterior walk-up, 4 car driveway with double garage, and more! (id:46441)
480 Golf Links Road
Ancaster, Ontario
Welcome to your dream home in one of Ancaster’s most highly sought-after neighbourhoods! This stunning 4+1 bedroom, 3 bathroom residence offers the perfect blend of luxury, comfort, & convenience. Nestled in a quiet, family-friendly area, this home is just steps away from the prestigious Hamilton Golf & Country Club & the renowned Rousseau School — a rare opportunity for families seeking top-tier education & lifestyle. Step inside to discover beautifully renovated touches throughout, showcasing modern finishes & a warm, inviting atmosphere. Sunlight pours through large windows, illuminating the spacious main floor living areas & creating an airy, open feel. The heart of the home is the stylish kitchen, seamlessly flowing into the living & dining spaces — ideal for both everyday living & entertaining guests. Basement provides incredible in-law suite potential, with a separate space perfect for extended family or rental opportunity. Enjoy peace & privacy in the large, quiet backyard, perfect for summer barbecues, outdoor entertaining, or unwinding after a long day. Located just minutes from parks, scenic trails, top-rated schools, restaurants, shopping, & major highways, this home delivers the ultimate Ancaster lifestyle. (id:46441)
195 Commonwealth Street Unit# 103
Kitchener, Ontario
Welcome to this stunning condo featuring an open-concept living and kitchen area filled with natural light. Enjoy upgraded finishes throughout, including engineered hardwood floors, stainless steel appliances, and quartz countertops. The spacious primary bedroom offers a large closet and a private en-suite bathroom. Step out onto your private balcony - perfect for relaxing or enjoying your morning coffee.This unit also includes a parking spot and access to top-notch amenities such as a fitness center and party room. Conveniently located near shopping, grocery stores, parks, schools, restaurants, and major highways. AVAILABLE NOVEMBER 1ST! (id:46441)

