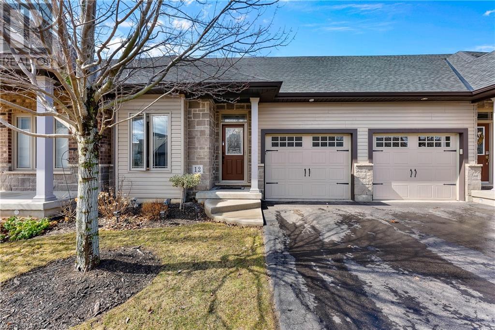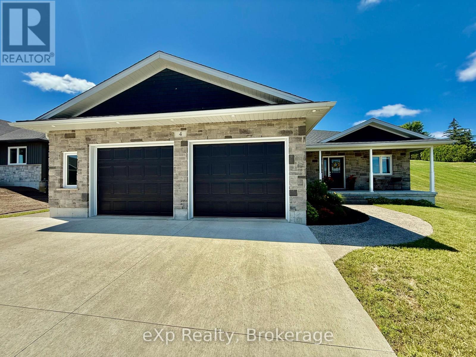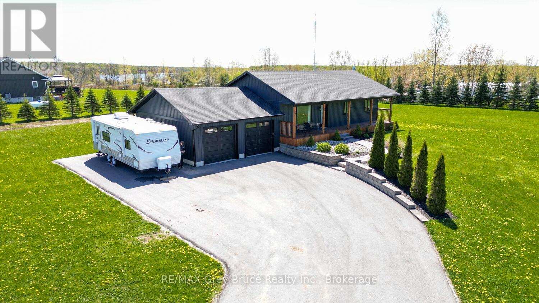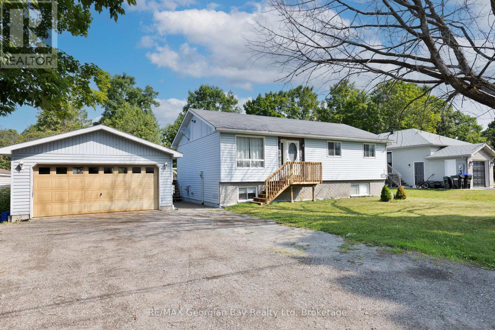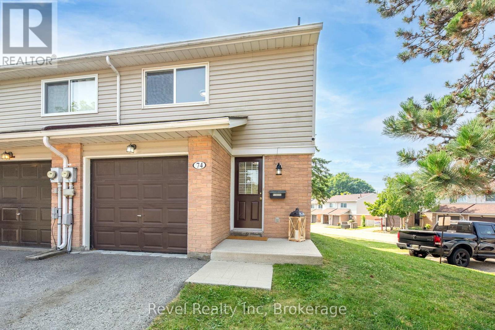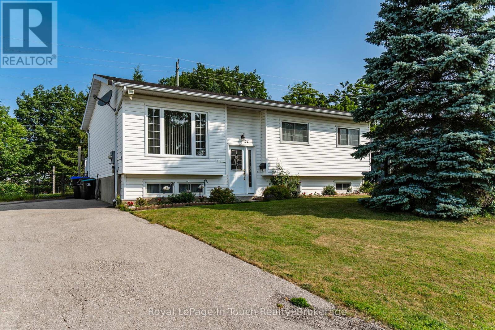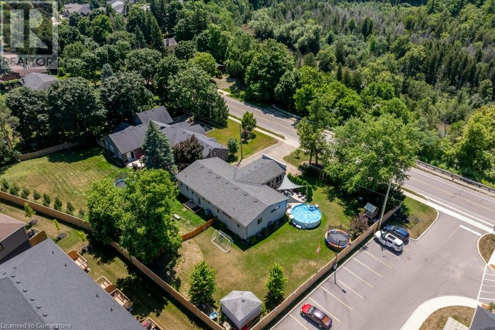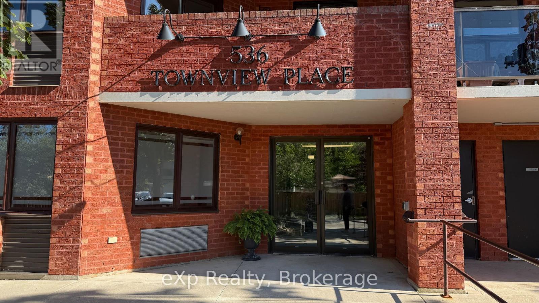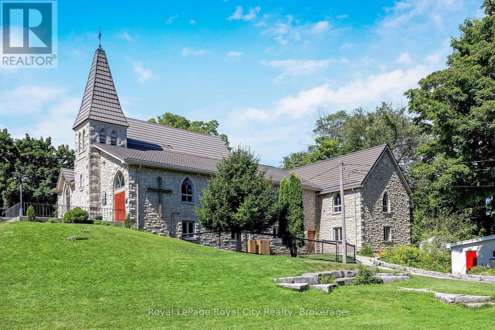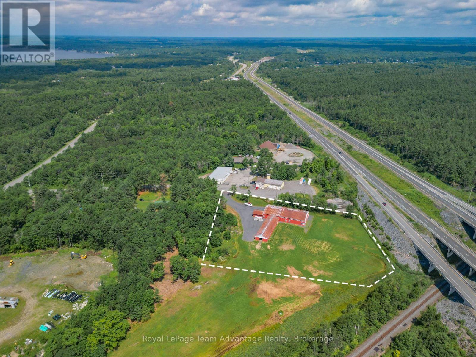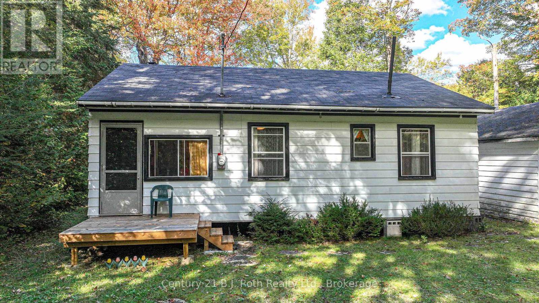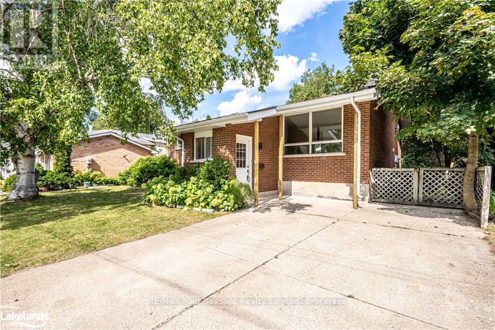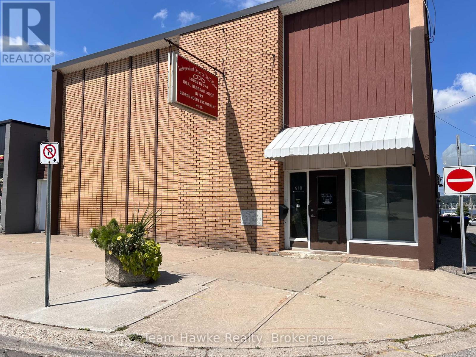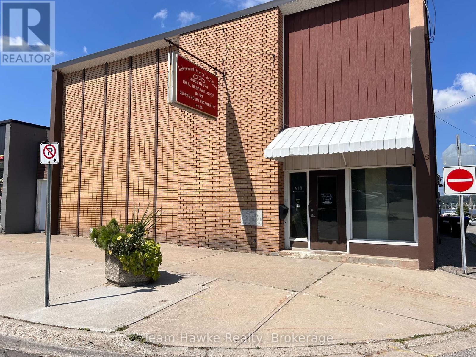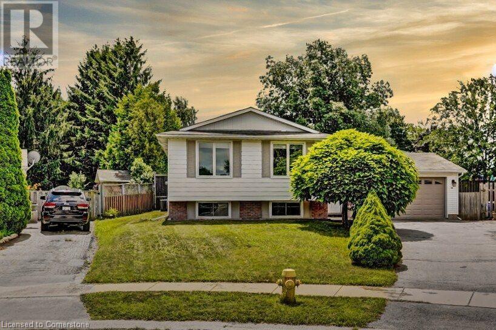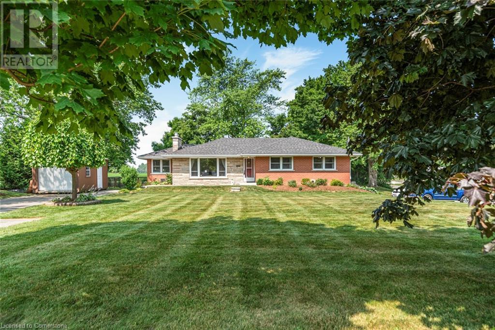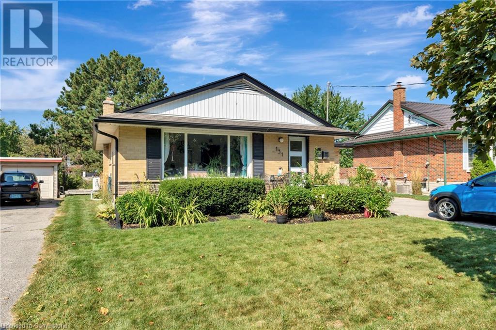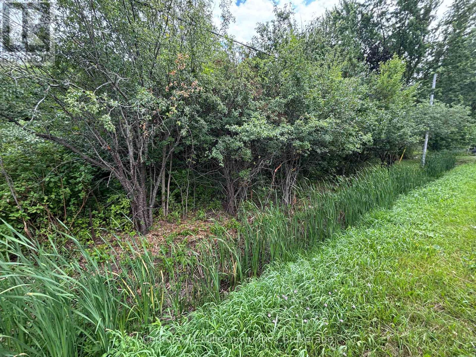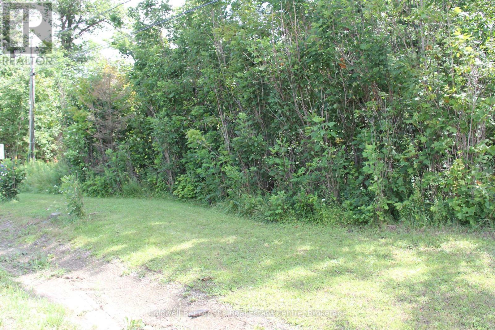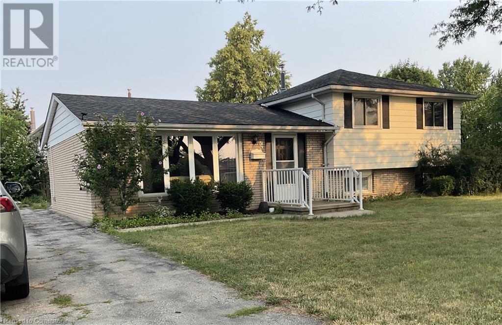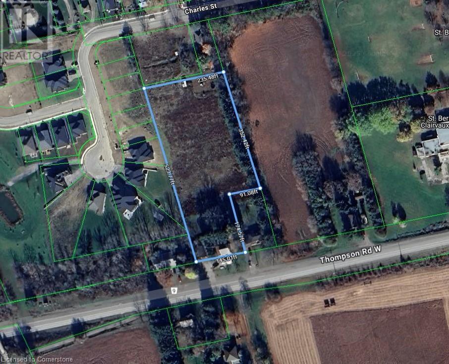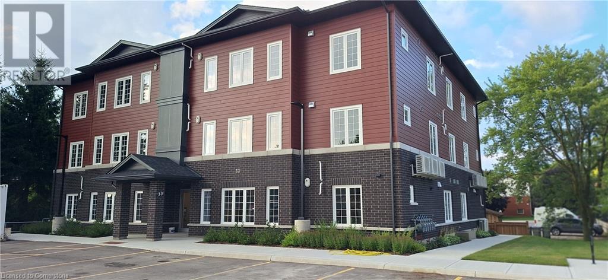9440 Eagle Ridge Drive Unit# 12
Niagara Falls, Ontario
Welcome to easy living in this charming 2-bedroom bungalow-style condo townhouse. With its soaring vaulted ceiling and open-concept design, the space feels light, bright, and welcoming from the moment you walk in. Set in a quiet, well-established neighbourhood, this home is ideal for down-sizers, first-time buyers, or anyone who wants a low-maintenance lifestyle without giving up comfort. The kitchen has great flow, with plenty of counter space and storage perfect for everyday cooking or casual entertaining. The attached single-car garage adds extra convenience and peace of mind. Each bedroom offers generous space and a quiet spot to unwind. Close to parks, schools, and all your everyday essentials, this place nails that rare combo of comfort, simplicity, and community. (id:46441)
4 Noeckerville Hill Drive
South Bruce, Ontario
Welcome to 4 Noeckerville Hill, in the town of Mildmay. This bungalow is move in ready, avoid the wait on a new build and call this home. The open concept layout is tastefully finished, large kitchen island, modern cabinetry and hidden pantry are added bonuses. The primary bedroom with walk through closet into your custom ensuite is another added touch. The covered porch, walk down from the garage to the completely finished lower level with in-floor heat, two additional bedrooms and a full bathroom round this home off. Topped off with an oversized concrete driveway, and walkways leading to the home, all that is left to do - is call this place home. (id:46441)
116 Patterson Parkway
Georgian Bluffs, Ontario
Are you looking for a home in an upscale neighbourhood that has been VERY well maintained and shows pride of ownership? Here it is. This home has been gone over from top to bottom by the sellers with no detail left untouched. Over the past two years they have invested in the property to make it turn key for the new owners, with new siding, new shingled roof, new paved driveway, new windows, doors and garage doors, new soffit and fascia and the list does not end there. With a westerly exposure towards Mountain Lake you will enjoy countless sunsets. This property also has deeded waterfront access to Mountain Lake. A beautiful inland lake with no public access which keeps it quiet for the residents to enjoy. Book a viewing as soon as you can with your REALTOR !Brokerage Remarks (id:46441)
144 George Street
Tay (Victoria Harbour), Ontario
Welcome to this versatile and family-friendly home located in the heart of Victoria Harbour! This spacious property offers 3+ bedrooms, two bathrooms, a bright living area, and an eat-in kitchen perfect for everyday comfort. With in-law suite potential, its an ideal setup for multi-generational living or extra space for guests. Enjoy the large 80 x 100 in-town lot with a walkout to the back deck, perfect for summer barbecues and outdoor relaxation. The detached two-car garage provides ample storage and parking. Fully serviced and equipped with efficient gas heat, this home is within walking distance to local shops, schools, and the beautiful shores of Georgian Bay. A great opportunity for families or first-time buyers priced to sell! (id:46441)
230 Church Street
Penetanguishene, Ontario
This spacious 3-storey home in the heart of Penetanguishene offers over 2,000 sq. ft. of functional living space, ideal for large or multi-generational families. With 3 bedrooms and 3 bathrooms, the home backs onto a mature tree lot for added privacy. Features include an updated kitchen, renovated bathroom, and two additional living areas--perfect for an in-law suite, home office, or extra family space. A full floor is dedicated to office or entertainment use with a walk-out to the backyard. The primary bedroom includes a private balcony with treed views, and a new front deck adds outdoor living space. The unfinished basement offers further potential. Located on a bus route and close to schools, parks, and the Georgian Bay waterfront, this home is a solid option for buyers needing space, flexibility, and convenience with excellent potential for a complete in-law suite setup. (id:46441)
74 - 778 William Street
Midland, Ontario
Looking for easy living near the shores of Georgian Bay? This bright and beautifully updated end-unit townhouse is the full package. Renovated since 2024, it offers a fresh, modern feel with updated flooring, kitchen, bathroom, light fixtures, and new windows and patio doors just move in and enjoy. With three bedrooms, including one with a walk-in closet, there's plenty of space whether you're starting out, downsizing, or looking for a low-maintenance investment. The layout is open and inviting, with lots of natural light. Downstairs, the finished walkout basement gives you a cozy family room that leads to your own private patio space perfect for morning coffee or evening BBQs. It also opens to green space for added peace and privacy. Parking is no problem with space for two vehicles (one in the attached garage, one in the driveway), and visitor parking is right next door ideal for guests. The low condo fees of $345/month make this a smart choice for those wanting comfort without the hassle. You'll love the location minutes to downtown shops and cafes, waterfront walking and biking trails, and big box conveniences. Commuters will appreciate quick access to the highway, and families have access to a variety of public and separate schools, including French Immersion, French Catholic elementary, and a French-language high school. Whether you're buying your first home, investing, or settling into a simpler lifestyle, this home offers it all at a price that's hard to beat. (id:46441)
32 Bridle Road
Penetanguishene, Ontario
Welcome to 32 Bridle Rd, Penetanguishene! This well-maintained 3-bedroom, 2-bathroom Raised Bungalow offers the perfect blend of comfort, functionality, and location -ideal for first-time buyers or growing families! Main floor features two spacious bedrooms, a generously sized third bedroom in the lower level, with potential to add a fourth or create a large rec room, bright, open-concept living space. Walk-out deck from the kitchen, perfect for entertaining in your fully fenced in, nicely landscaped backyard. Enjoy outdoor living at its finest with your own private pergola-the perfect spot to unwind, enjoy summer meals in a peaceful setting. The roof was replaced just 3 years ago worry-free living! Located in a family-friendly neighborhood, walking distance to schools, parks, and scenic trails & just minutes to Georgian Bay where you can enjoy boating, swimming, fishing, and more! Only 10 minutes to Midland and close to all major amenities. All appliances included and under 5 years old. Added bonus, includes generator, water softener. Move-in ready book your showing today! (id:46441)
331 Northumberland Street
Ayr, Ontario
This large bungalow offers almost 4000sq/ft of living space. 331 Northumberland St offers 3+2 bed, 4-bath home is located in the family-friendly community of Ayr. Situated in a vibrant neighbourhood renowned for schools and its community vibe, this spacious home offers an ideal setting for families to grow or for in-laws to share a peaceful lifestyle.This beautifully maintained home features luxury finishes.The main level boasts an open-concept design with floor-to-ceiling windows that flood with natural light and offer views of the rear patio.A focal fireplace wall adds a modern touch, perfect for relaxing and entertaining.Spacious bedrooms provide walk-in closet space and ample storage. The large master bedroom retreat includes a walk-in closet and a luxurious ensuite, providing a perfect sanctuary.Two additional main-level bedrooms share a convenient Jack and Jill bathroom,ideal for family.The main floor also features a convenient laundry area, along with a practical mudroom—perfect for kids’ backpacks and shoes.The chef’s kitchen is a true centerpiece, with ample counter space, a kitchen island great for those who love to cook.The seamless flow into the living and dining areas makes this space ideal for entertaining.The SOUND PROOFED basement offers fabulous in-law potential with additional kitchen,two bedrooms,and layout that can accommodate extended family, teens, or home office.A rear yard entrance provides access to the basement.The backyard retreat features a patio, a splash pool, a garden shed for storage, and landscaped fencing for privacy.The garage a handyman’s dream, with soaring ceilings for a car hoist—perfect for vehicle enthusiasts.Located close to shopping, schools, parks, and community amenities, this home offers the best of Ayr’s scenic waterways, historic charm, and heritage.Whether you’re seeking a family-friendly environment or a peaceful retreat, this property combines comfort, functionality, and community spirit in one exceptional package. (id:46441)
105 - 536 11th Avenue E
Hanover, Ontario
Welcome to 105-536 11th Ave in Hanover a bright and spacious main floor condo offering comfortable, low-maintenance living in a prime location. This move-in-ready unit features an open-concept layout with a generous living and dining area, a practical kitchen, a very spacious bedroom, and a 4-piece bath. Enjoy convenient main floor access with a lovely street-facing patio, perfect for morning coffee or watching the town go by. The condo also includes in-unit laundry, a utility/storage room, and all appliances. Located just steps from downtown and local amenities, this unit is ideal for those looking to downsize or simplify. Condo fees are $403/month, and immediate possession is available. (id:46441)
Lower Level - 112 Guelph Street
Guelph/eramosa (Rockwood), Ontario
Unique Office Space in Historic Rockwood Church. An exceptional opportunity to establish your business in the lower level of one of Rockwood's most iconic and historic buildings, St. Johns Anglican Church. This bright and inviting office space features a private side entrance and a flexible layout with multiple rooms, ideal for professional use or private work areas. Large windows provide ample natural light throughout. The space includes two washrooms (one with dual stalls and sinks, and one single), a separate thermostat for climate control, and a kitchenette area perfect for a coffee station or staff break area. A unique setting with character, functionality, and privacy ideal for professionals looking for something out of the ordinary. Note* This space is Unsuitable for operating a Daycare center. (id:46441)
11 Municipal Drive
Mcdougall, Ontario
Welcome to 11 Municipal Drive - a standout commercial investment opportunity offering exceptional value and potential. Situated on a 4-acre lot with easy access to Highway 400 this versatile property features an 11,699 sq.ft. building that has undergone extensive renovations including a reinforced concrete slab, electrical and plumbing rough-ins and a septic system. Zoned for flexible commercial use the property is ideal for a wide range of business operations. Ask about the self-storage units' potential. Whether you're expanding your portfolio or launching a new venture this property is primed for success. (id:46441)
6571 Pioneer Village Lane
Ramara, Ontario
Escape to tranquility in this charming 3-bedroom, seasonal cottage nestled along the scenic Head River. This peaceful country retreat offers the perfect getaway from city life. Inside, the cozy cottage provides a rustic feel, ideal for summer escapes. Included in the sale is the adjacent vacant lot, offering additional space, enhanced privacy, or potential for future development. Whether you envision expanding the current retreat or simply enjoying the extra land, this rare double offering is a unique opportunity. Enjoy outdoor living with serene river views, mature trees, and ample space for relaxation or recreation. Whether you're looking for a seasonal retreat or a peaceful place to unwind, this idyllic property is a nature lovers dream! (id:46441)
13 Water Street
Collingwood, Ontario
Location Location, homes on this street backing on to the trail system don't come up often. Bike, walk or snowshoe into "Historic" downtown Collingwood in just minutes. Great opportunity for retirees or first time buyers to own a solid 4 bedroom brick bungalow in a great location. 3 bedrooms on the main level, with bright living room, eat-in kitchen leading out to a large deck overlooking the quiet, private back yard. Lower level offers a further bedroom, large family room with walkout to the gardens, office, workshop and large laundry room. Please note the exterior back photos were taken last year. The pool needs a new liner so has not been filled.The upstairs of this home has been virtually staged. (id:46441)
Second Floor - 518 Dominion Avenue
Midland, Ontario
Position your business for success in this expansive upper-level office suite, located in the heart of Downtown Midland. Offering over 3,100 square feet of functional workspace, this unit features generously sized rooms, and open areas that can be customized to suit a wide range of professional uses. Whether you're running a growing company, creative studio, wellness practice, or co-working space, the layout provides the flexibility and room to thrive. With ample space, storage options, and a prime downtown address, this location offers convenience, visibility, and walkability all in one. (id:46441)
Main Floor - 518 Dominion Avenue
Midland, Ontario
Discover the potential of this expansive and adaptable ground floor unit, ideally situated in the bustling core of Downtown Midland. Offering approximately 3,900 square feet of open-concept space, this unit is ready to be tailored to your business vision. Complete with a functional kitchen, and a great amount of storage, the layout is well-suited for a variety of commercial uses from a fitness centre or yoga studio to a café, retail shop, restaurant, or event venue. The possibilities are endless. Located in a high-visibility, high-foot-traffic area, your business will benefit from constant exposure and easy access for both pedestrians and local traffic. Take advantage of this rare opportunity to anchor your business in one of Midlands most dynamic and growing downtown locations. (id:46441)
14 Thistledown Drive
Brantford, Ontario
Beautifully updated and cared for home in the Mayfair neighbourhood complete with attached garage and very large back yard which are unique to the area. This home boasts an open concept kitchen/dining area/family room complete with custom cabinetry and functional details like a spice drawer beside the stove and kick plate drawers hiding beneath the lower cabinets. Main floor bathroom offers a gorgeous walk in shower and separate soaker tub. On the upper level are also two nice size bedrooms, one of which is the primary including double closets, built in shoe storage and sliding patio doors leading you out to the backyard and in ground pool. Lower level offers another two good sized bedrooms and a large living room with electric fireplace and another full bathroom and lower level laundry. The large 1.5 car attached garage has entrance to the house as well as a door leading out to a sitting area in the backyard and steps up to the pool area. Back yard includes two sheds - one currently used as the pool shed, stunning stone retaining walls surrounding pool and gazebo area. (id:46441)
135 James Street S Unit# 612
Hamilton, Ontario
Commuters by day, downtown dreamers by night — welcome to Suite 612 at 135 James Street South. This beautifully updated condo features two spacious bedrooms and two full bathrooms, offering 950 square feet of bright, open-concept living in the vibrant heart of downtown Hamilton. Perfectly suited for professionals and city lovers alike, this unit provides both comfort and convenience in an unbeatable location. Enjoy the added perks of in-suite laundry, a charming Juliette balcony, and generous room sizes that enhance the overall livability of the space. Whether you're unwinding after a long day or entertaining guests, this stylish condo is designed to fit your lifestyle. Discover urban living at its best — Suite 612 is ready to welcome you home. 2 years of pre paid parking in the buildings underground parking lot. Can be renewed after 2 years. Enjoy building amenities including a 24-hour concierge, gym, and rooftop terrace with BBQ area. Just steps to the GO Station, St. Joe’s Hospital, trendy Augusta St restaurants, cafés, and shops, everything you need is right at your doorstep. Your next chapter starts here, in the heart of Hamilton. Don’t be TOO LATE*! *REG TM. RSA. (id:46441)
2016 Hwy 56
Binbrook, Ontario
Great country property located just minutes out of the city. Spacious main floor with original hard wood floors, cozy living room with a gas fireplace and lots of windows overlooking the private back yard. The lower level is finished with 2 bedrooms, a full bathroom and a second kitchen. The separate basement entrance allows great access and extra light into the basement. Outside there is a private patio area that is a great spot to relax and look out over the farmers field. Roof shingles were replaced in 2024. 3000 gallon cistern. (id:46441)
131 Clark Avenue Unit# Lower
Kitchener, Ontario
Walk-out basement apartment for rent! Welcome home to 131 Clark Avenue in Kitchener. Located minutes from HWY-8, shopping, parks, and schools, this two bedroom, one bathroom unit is sure to please. In the front of the unit you will find two bedrooms both with closets and good sized windows. The living room offers great space and is right beside the kitchen boasting brand new backsplash, ample cabinet space, an island with breakfast bar, appliances including a dishwasher, and even a pantry space for any extras you may have! The laundry area is vast offering endless space for storage and leads you to your 3pc bathroom with lots of natural light and a step-in shower. The shared backyard is serene and even features a custom covered sitting area with a masonry fireplace for your enjoyment. Let's get you into this mature neighbourhood near EVERYTHING! Book your showing today! [Prospective tenants to provide rental application, proof of income, and credit report with score. Utilities split 50/50 with main floor tenant. Extra storage space may be available.] (id:46441)
Pt Lt 10 3rd Line
Meaford, Ontario
Build your dream home on this elevated, high-and-dry rural lot, offering potential views of the scenic valley, rolling hills, and even distant glimpses of Georgian Bay. Nestled in Meaford's picturesque countryside, this property combines peaceful rural living with convenience, just a short drive to Thornbury and within easy reach of the shops, dining, and charm both towns have to offer. (id:46441)
9561 11 Highway N
Severn (West Shore), Ontario
Deeded access to the coveted Lake Couchiching for Bramshott Property owners only. Just a short drive away, you will have access to recreational activities with a park like setting. Whether it is swimming, boating, fishing or a picnic with family at the beach this deeded access area will create lasting memories. A private playground and boat launch are a few of the added features enjoyed by owners of the association. As you arrive at the vacant lot, you can bring your vision to life. Conveniently located along Highway 11 N, this vacant lot offers seamless access to nearby towns, amenities, and attractions. (id:46441)
4 Purnell Drive
Hamilton, Ontario
Beautiful oversized corner lot 3 level side split single family home in west mountain area, 4 bedrooms and 2 full bathrooms, laminate flooring , separate entrance to basement, minimum 6 parking spaces, close to school, shopping and highway. Easy to University of McMaster, Mohawk College. There's a sun porch off the kitchen for added living space, sliding glass doors lead to sun porch from the dining room. Carpet Free. Upgrades: laminate floor 2021, bathroom 2021, panel 2021, lower level kitchen 2022. (id:46441)
211 Thompson Road W
Waterford, Ontario
Zoned for Development. 2.6 Acres with a multitude of potential! (id:46441)
33 Murray Court Unit# 3
Milverton, Ontario
Welcome to Milverton Meadows Condos! This newly built 2-bedroom 2 bathroom unit is conveniently located in the friendly town of Milverton, 20 minutes between Stratford and Listowel and 35 minutes from Waterloo. This spacious unit includes in-suite stackable washer and dryer, fridge, stove and microwave! Great opportunity for the first-time buyers or those wishing to downsize. One parking spot included and exclusive storage units available for purchase. Call your realtor today and book your showing! (id:46441)

