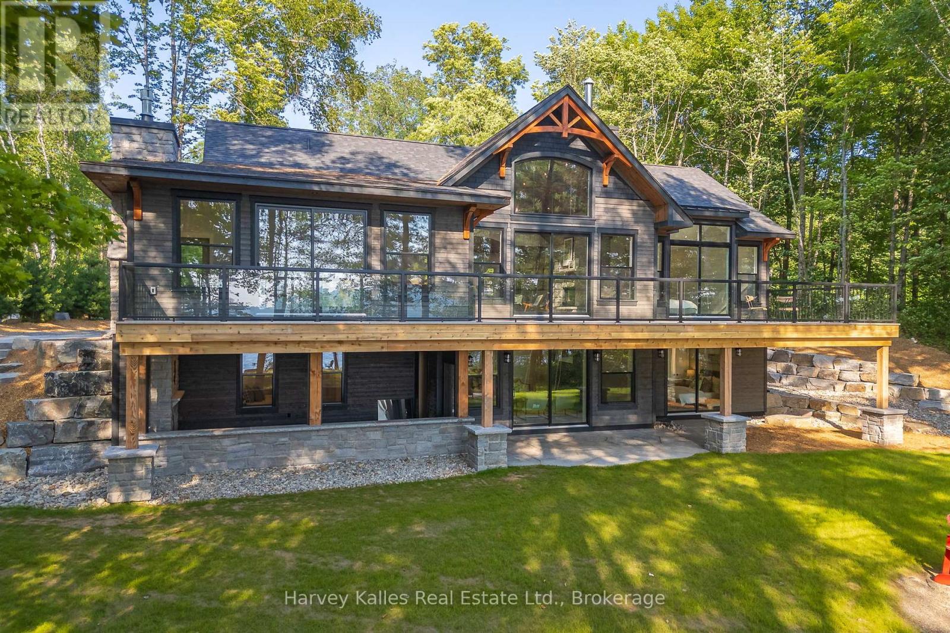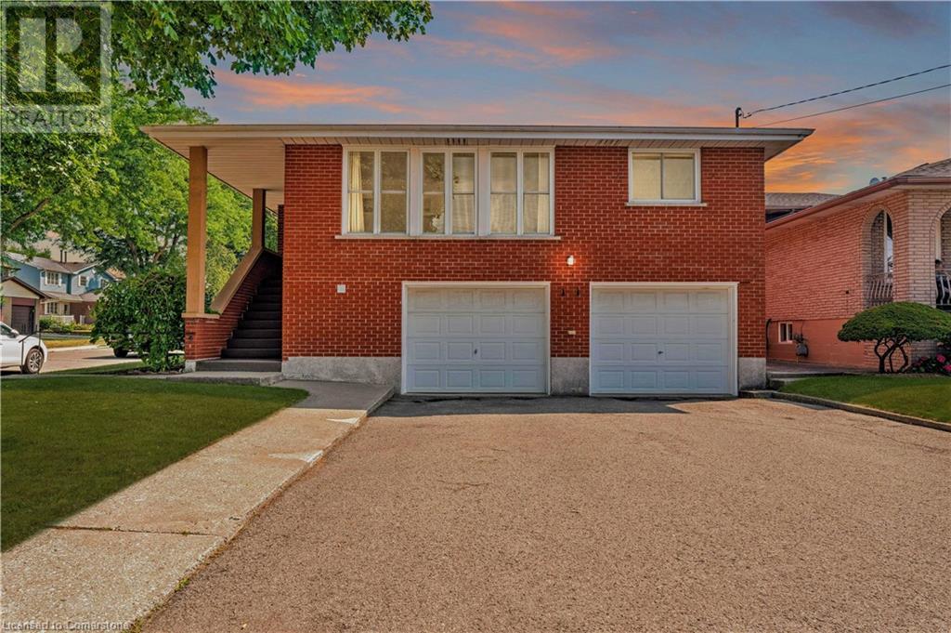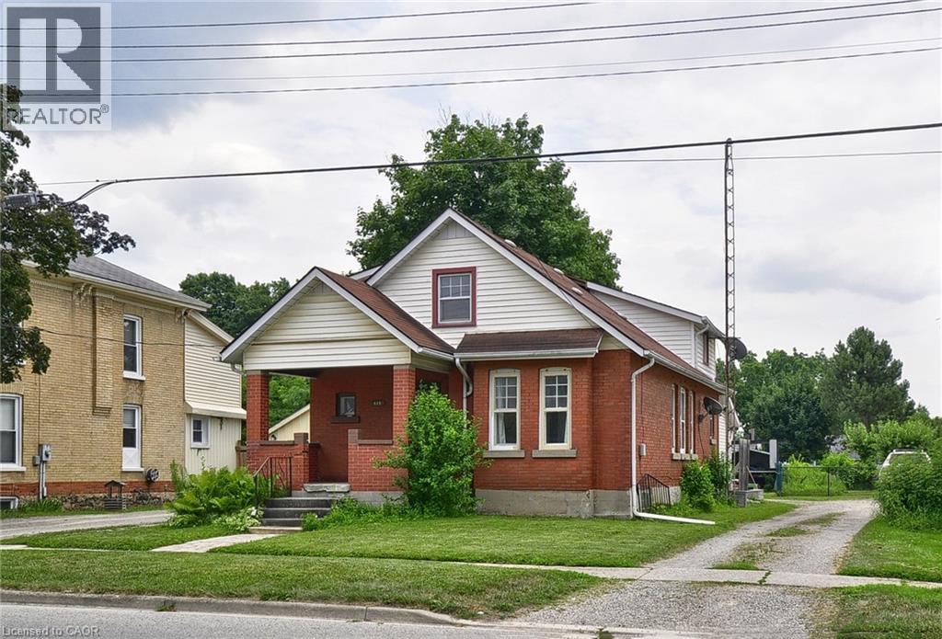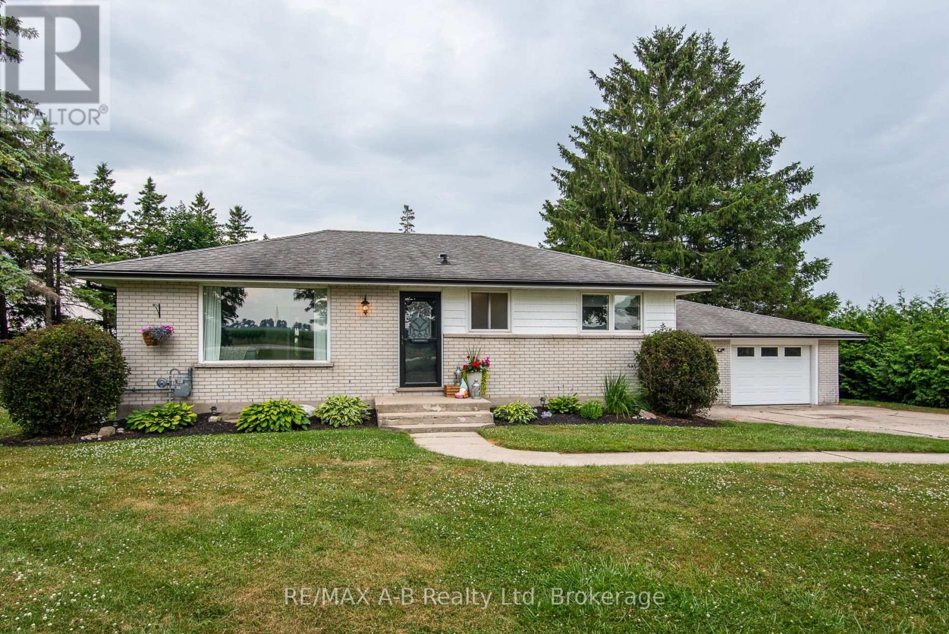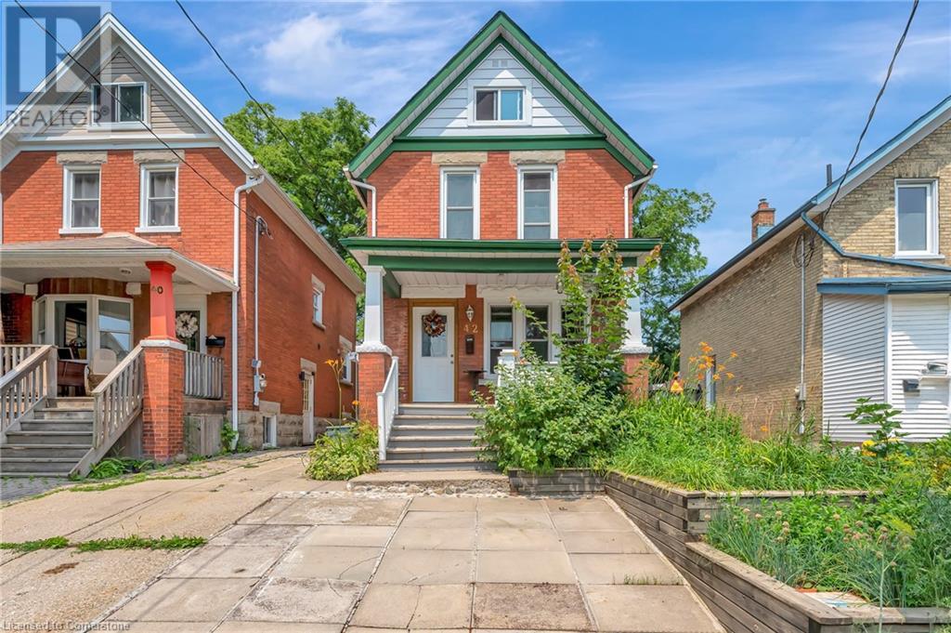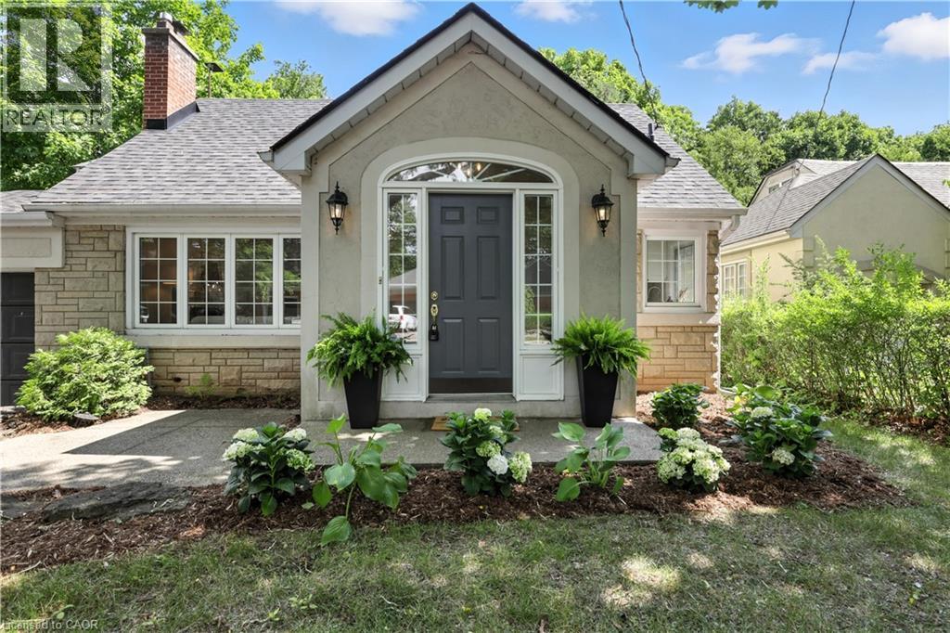66 - 1182 Queen Street
Kincardine, Ontario
*Open House at our model every Saturday from 12-3!* Welcome to your dream home in one of Kincardine's most exclusive private communities! The "Taylormade" model features 2 + 1 bedrooms offering a spacious loft that can easily serve as a guest suite, home office, entertainment room or flex space. With 3 full bathrooms, a gorgeous gourmet kitchen and a modern open-concept layout, this home is perfect for relaxed living or entertaining guests. Enjoy serene mornings and stunning views from your patio backing onto the Kincardine Golf and Country Club. Just minutes to the shores of Lake Huron, you'll love the peaceful surroundings and easy access to waterfront recreation, trails, and all the amenities Kincardine has to offer. Whether you're downsizing, investing, or looking for a weekend retreat, this stunning condo offers the perfect blend of luxury, comfort, and location. (id:46441)
1396 Upper Ottawa Street Unit# 33
Hamilton, Ontario
Welcome to this charming 2-storey townhouse with a fully finished basement, offering a perfect blend of comfort, space, and convenience. Situated within walking distance to shopping, restaurants, parks and public transit, this home provides an easy lifestyle with everything you need close at hand. Quick access to the highway makes commuting a breeze. With generous living space across three levels, this home is move-in ready and offers excellent value for buyers looking to step into homeownership. Don’t miss this opportunity to own in a well-connected, family-friendly neighborhood! (id:46441)
1204 Seabreeze Road
Lake Of Bays (Franklin), Ontario
Every detail has been meticulously designed and crafted for your family's enjoyment in this impressive custom-built cottage on Lake of Bays. Boasting 106 feet of west-facing waterfront in Ten Mile Bay, this 3700+ sqft brand-new home or cottage features a pristine, rippled sand entry and a large dock on one of the region's largest lakes. Inside, the open concept main floor showcases quality craftsmanship and is designed for social gatherings, complete with a large kitchen island, a cozy wood-burning fireplace, and a walkout that leads to an expansive lake-facing deck, ideal for soaking in sunsets. A versatile additional living space adjacent to the main area makes entertaining large families a breeze. The primary bedroom suite is conveniently located on the main floor, offering a luxurious 5-piece bathroom with a soaker tub, walk-in closet, and direct access to the lakeside deck. Venture to the walkout lower level, where you'll find three bright and inviting bedrooms, along with two full bathrooms that ensure comfort for family and guests alike. An additional family room with a wet bar provides access to sweeping lake views and leads into a screened Muskoka room, equipped with a propane fireplace and retractable screens. Constructed with ICF for enhanced energy efficiency, this property features a drilled well, on-demand hot water, four fireplaces, ample parking and in-floor heating in the entryway, primary bathroom, and lower level. The lot is very family-friendly and offers exclusive access to a walking trail that runs along the waterfront, so you don't have to go far for a scenic stroll. A site plan has been approved for a garage, giving you the option to create one that suits your needs. This home or cottage is easily accessible on a year-round, municipally maintained road and is ready for you to create unforgettable cottage adventures right away. (id:46441)
4 Beston Drive
Hamilton, Ontario
Welcome to 4 Beston Street ! a versatile 4-bedroom raised bungalow with undeniable curb appeal, nestled in a sought-after family neighbourhood on Hamilton Mountain. Featuring a double car garage with inside access Inside, you'll find a bright and functional layout offering nearly 2,700 sq ft of total living space on both levels. The lower level is primed for a second suite with its own private entrance, separate driveway parking on the side of the home. Large windows, a dedicated bedroom, and separate laundry, ideal for multi-generational living or creating an income-generating unit. Step outside to a sunny, raised patio with a covered section, perfect for relaxing, entertaining, or enjoying the outdoors in any weather. Conveniently located near schools, parks, Mohawk Sports Park, transit, shopping, and restaurants, this is a home that truly checks all the boxes. A solid home with endless possibilities in an unbeatable location. 4 Beston is move-in ready with room to grow. (id:46441)
141 King Street
Burford, Ontario
Welcome to 141 King Street in the quaint and friendly community of Burford—a small-town gem in Brant County known for its welcoming atmosphere, local shops, and close-knit feel, all just minutes from Brantford and Highway 403. This spacious 1 3/4-storey, 3-bedroom, 2-bathroom home offers a fantastic blend of updated features and untapped potential, giving you the perfect canvas to personalize and complete to your style. Inside, you'll find custom-designed hardwood flooring, a carpet-free layout, and a traditional wood staircase with an accent wall that sets a warm, inviting tone. The main floor offers generous living and dining spaces, some updates in the kitchen with granite counters, pot lights and cabinetry, a 3-piece bathroom, and a flex room that can serve as a den, office, or main-floor bedroom. Enjoy the sunshine year-round from the enclosed rear sun porch, perfect for relaxing with your morning coffee. Upstairs, you’ll find two bright bedrooms, a 3-piece bathroom, and a roughed-in kitchen area with sink & granite counters & cabinets ready to install to your preference—ideal for a second suite, in-law setup, or convert it easily into a spacious third upstairs bedroom. The basement includes a recreation room, abundant storage, and space for a workshop or hobby area. Out back, a detached garage/workshop is wired with 100-amp hydro, ready for tools, projects, or even a home business. Located in a convenient, family-friendly neighbourhood within walking distance to parks, shops, and schools, this property offers the comfort of country living with the convenience of nearby urban access. Whether you’re a first-time buyer, growing family, or investor looking for multi-generational potential, 141 King Street offers character, a number of updates, and a chance to make it your own in a community you’ll love. (id:46441)
51 Stanley Avenue Unit# 2
Hamilton, Ontario
Warm and inviting, this 1-bedroom unit is located in the highly sought-after Kirkendall neighbourhood—ideal for professionals working at St. Joseph’s Hospital or in downtown Hamilton. The unit features large living room windows that fill the space with natural light, high ceilings, ample storage, and a spacious 4-piece bathroom. Street parking is available at no cost and does not require a permit. Heat (radiant) and gas are included; tenants are responsible for hydro and internet. Enjoy unbeatable convenience just steps from St. Joseph’s Hospital, the shops and restaurants of Locke Street, the Hunter Street GO Station, the Augusta Street dining district, and everything downtown Hamilton has to offer. (id:46441)
4005 Kilmer Drive Unit# 311
Burlington, Ontario
Stunning 2-Bed, 2-Bath Condo with Premium Parking & Spacious Balcony! Welcome to this bright & spacious 2-bedroom, 2-bathroom condo featuring an open-concept layout with elegant hardwood flooring throughout. The modern kitchen boasts stainless steel appliances, a stylish tiled backsplash, & a large breakfast bar—perfect for casual dining or entertaining. The principal bedroom offers a private ensuite bathroom for added convenience. Enjoy the outdoors on the expansive south-facing balcony, providing plenty of natural light. This unit includes two prime underground parking spots located close to the elevator & a locker for extra storage. Monthly maintenance fees include water & cable service, adding to the ease of condo living. Ideally situated close to transit, QEW & 407, shopping, and top-rated schools. (id:46441)
196915 19th Line
Zorra, Ontario
Welcome to this beautifully maintained bungalow nestled on a tranquil 3/4 acre country lot, backing onto picturesque farmland. Located near Uniondale, its a quick 5 minute drive to St. Marys, 15 to Stratford or 30 minutes to London. Enjoy privacy and open skies while relaxing by your inground pool, perfect for warm summer evenings or weekend gatherings. The expansive backyard offers a lovely porch, deck and pergola, together with mature trees, this is the perfect yard for entertaining! The main floor of this home offers large windows overlooking the front and back yard and providing amazing natural light. 3 bedrooms, an updated 4-piece bathroom, combination living/dining room and a kitchen with easy access to the rear yard complete the first floor. The basement was also recently renovated featuring a large family room with built-in cabinetry, a modern 3-piece bathroom and a 4th bedroom or home office. Gas has been run into the house and supplies the dryer, BBQ and newer furnace. Central Air, UV water treatment, water softener, upgraded 200 amp electrical and sewage pump are just a few of the numerous updates. For the hobbyist or car enthusiast, there is also an insulated and heated garage. If you're searching for a relaxed lifestyle wrapped in quiet countryside ambiance, this property delivers. Dont miss out, book your showing today and step into your next home. (id:46441)
42 Shanley Street
Kitchener, Ontario
Welcome to 42 Shanley St., an updated century home in the heart of Downtown Kitchener with original charm preserved and investment potential with basement apartment. Inside this 3 bed, 3 bath home is laminate flooring with original wood trim to keep the cozy feel of the Victorian era. Enjoy family dinners and friendly gatherings in the gorgeous dining room with large windows surrounding to let in the natural light. From the welcoming living room is the bright eat-in kitchen where you'll find the hall to the main floor laundry and powder room as well as access to your private fully fenced backyard, perfect for relaxing or gardening. Upstairs there is a 4 pce main bathroom and 3 spacious bedrooms including the master with its own private balcony where you can enjoy the peaceful tranquility of the lush, treed yard. As a bonus you will absolutely love the finished loft - use it as an office, a family room or 4th bedroom! Downstairs in the full size, fully finished basement is a perfect mortgage helper or in-law suite with a 3 pce bath, full kitchen and bedroom area as well as a separate entrance. Dont miss your chance to live in this vibrant neighbourhood between downtown Kitchener and Uptown Waterloo, with convenient transportation such as LRT, bus and Go Train and walkable distance to restaurants and shops. (id:46441)
821 Shadeland Avenue
Burlington, Ontario
Tucked away on one of Aldershot’s most sought-after ravine streets, this thoughtfully updated & move-in ready home offers the perfect blend of character and modern upgrades. Surrounded by mature trees in a peaceful, family-friendly neighbourhood, it's just a short walk to the lake, Burlington Golf & Country Club, scenic parks, and minutes from shops, restaurants, the GO Train, and highway access. Inside, you’ll find a full interior transformation (2023/24) that still honours the home’s original charm. This 3 bedroom, 2.5 bath home is larger than it appears with almost 2000 sq.ft above grade, and almost 3000 sq.ft. of total living space. The airy foyer welcomes you with vaulted ceilings and custom storage, setting the tone for the rest of the home. The living room features a cozy gas fireplace, while the dining room is framed by picture windows allowing natural light and treetop views. The kitchen features quartz countertops, stainless steel appliances, and ample space for entertaining. Adjacent is a family room, complete with a second fireplace and walk-out access to a newer tiered deck overlooking the Ravine. Finishing off the main floor is a powder room with integrated laundry. Enjoy solid hardwood flooring on the main and upper levels & new ceilings with pot lights, The newly rebuilt staircases lead you to cozy, sun-filled bedrooms. The primary bedroom spans the rear of the home, offering peaceful ravine views and his & hers closets. The finished lower level includes a separate walk-out entrance, newly renovated 3-piece bath w/ shower, and a second laundry area—ideal for guests, teens, or extended family. Upgraded electrical panel (2023), shingles (2022), and new tile and closet organization at the front entry, every detail has been thoughtfully considered. Enjoy a modern cottage in the city —private, peaceful, and perfect for entertaining or unwinding. (id:46441)
65 Selkirk Drive
Kitchener, Ontario
Reduced to sell, by appointment only! AAAA+ & Absolutely Move-In Ready! This standout 3-bed semi in family-friendly Alpine Village is a rare find—meticulously maintained, thoughtfully updated, and ready for you to call home. From the moment you arrive, the stately brick front, newer windows and doors (2019), and freshly paved driveway (2019) offer strong curb appeal. Step inside to a bright and stylish interior where pride of ownership shines in every corner. The spacious kitchen, renovated in 2014, features ample cabinetry and flows effortlessly into the dining area, creating a perfect space for family meals and entertaining. The cozy living room opens through an upgraded patio door to your private backyard oasis — fully fenced, maturely landscaped, and designed for relaxing & entertaining. Enjoy the large deck, concrete patio (2018), covered pergola for shade, and a newer shed (2021) for added storage. Upstairs, you’ll find three generous beds, including a primary retreat w/custom barn-door closet doors & modern finishes updated in 2019. The main 4-piece bath is fresh & inviting, fully renovated in Jan 2024, & includes a newer toilet (2021). Downstairs, finished rec room (updated in 2014) offers a warm, versatile space perfect for movie nights, a playroom, or home office. This home has seen major upgrades over the years: roof (2015), electrical breaker panel (2018), re-stained stairs (2018), a water softener (2021). Additional features include upgraded lighting throughout, decorative window coverings (some w/automatic openers), and a newer front door with retractable screen. There’s also parking for 3 vehicles, & the home is freehold-meaning no condo fees! All of this is set in an unbeatable location just steps to schools, playgrounds, shopping, public transit, & w/easy access to the expressway & 401. Homes this well cared for, with this level of quality & updates. Get ready to fall in love! (id:46441)
203 - 6 Anchorage Crescent
Collingwood, Ontario
A Truly Unique Wyldewood Cove Osler Unit! This exceptional, one-of-a-kind residence was fully redesigned and retrofitted by renowned Toronto designer and gallery owner, Alison Milne. With panoramic views of the Niagara Escarpment from the front of this second floor unit and stunning seasonal Georgian Bay vistas from the back balcony, this home features over $250,000 in upgrades, custom improvements, and meticulous attention to detail. The space is move-in ready, offering a seamless living experience. Inside, you'll find pot lights throughout, each controlled by Lutron Maestro dimmers, and complemented by elegant Elte fixtures in every room. The chef's kitchen is a dream, complete with a new wine fridge (2025), GE Elite gas stove, new microwave/rangehood (2025), deep pocket pot drawers, and a fully integrated fridge and dishwasher. The luxurious master suite is a serene retreat, featuring a custom barn board headboard, a king-sized bed, under-bed storage, and a built-in wall closet. The ensuite bath boasts heated floors for ultimate comfort. After a day of outdoor adventure, unwind in the spacious open concept great room featuring living room and dining area/kitchen, complete with custom concrete gas fireplace. Step outside to the private balcony and soak in the breathtaking seasonal Georgian Bay views. This impeccably maintained condo offers the perfect balance of luxury and convenience, with active lifestyle amenities, including a gym, change rooms, and a year-round heated outdoor pool for winter enjoyment. Wyldewood Cove is an exclusive waterfront community and also features kayak/paddleboard area by the beach area and dock featuring a small channel to the Bay and serene views of the historic Nottawasaga Lighthouse. This executive condo truly embodies the best of four-season living! (id:46441)



