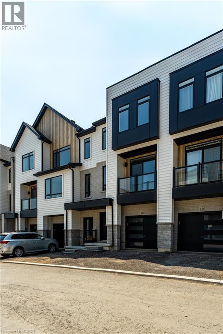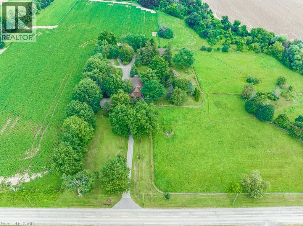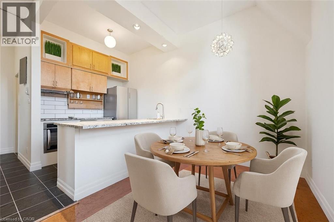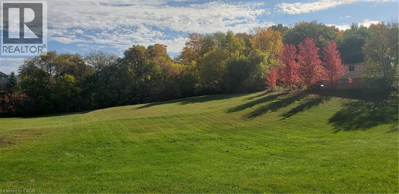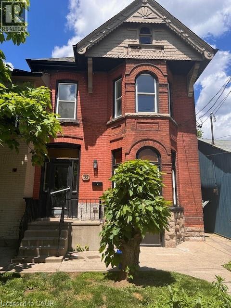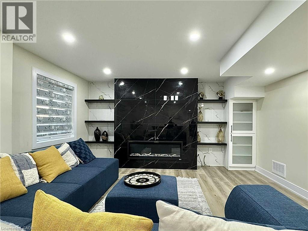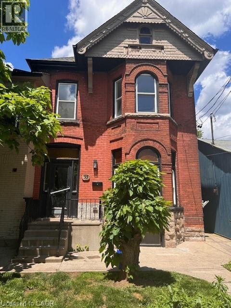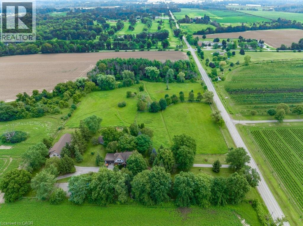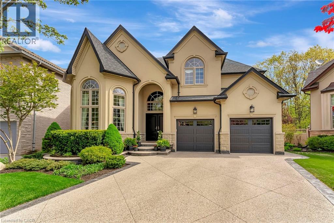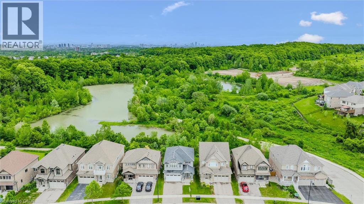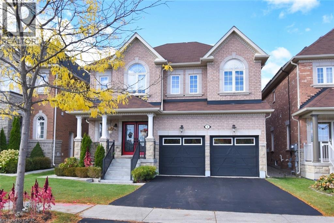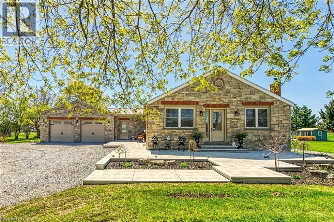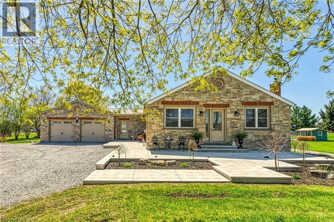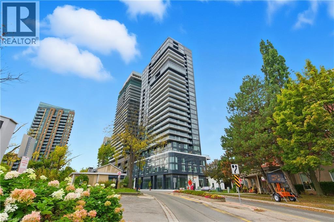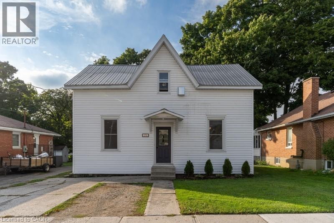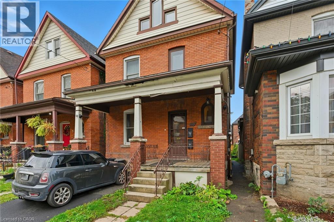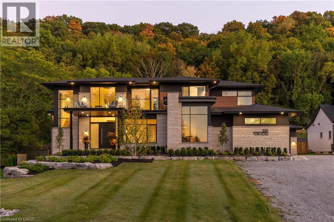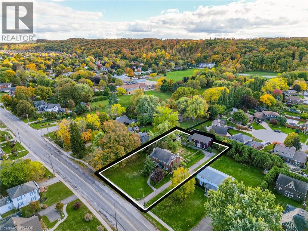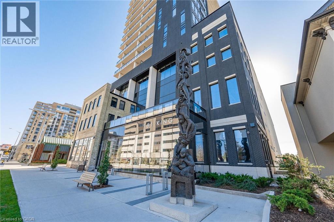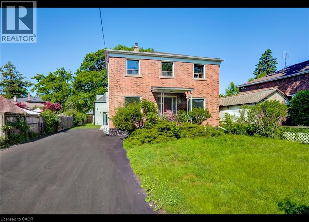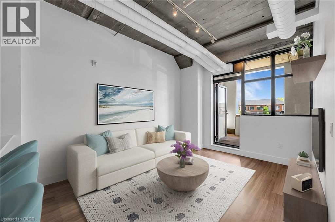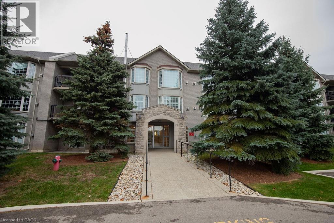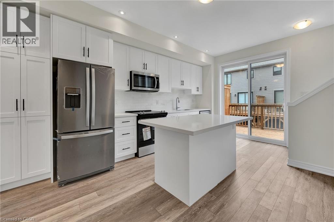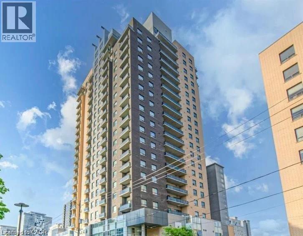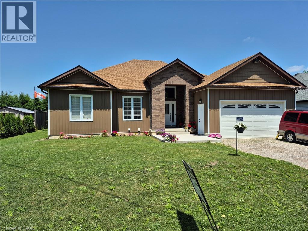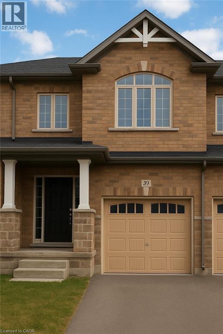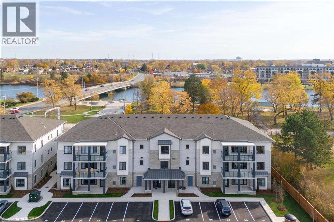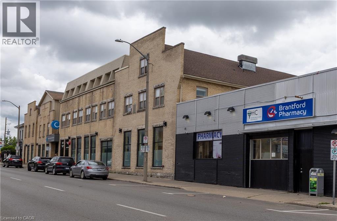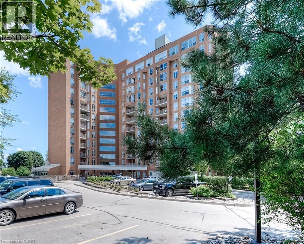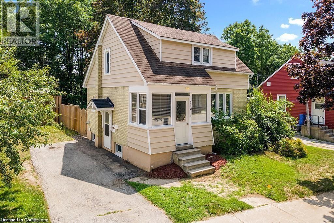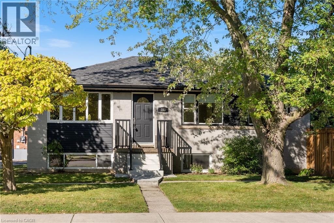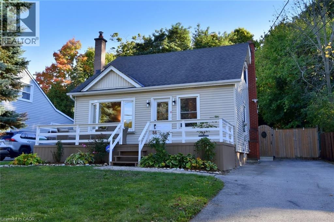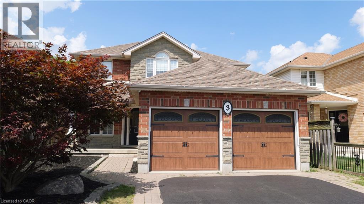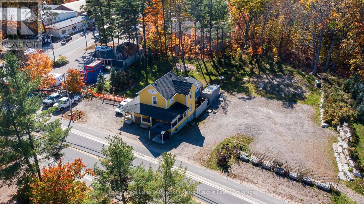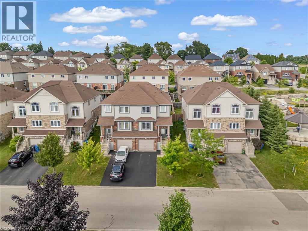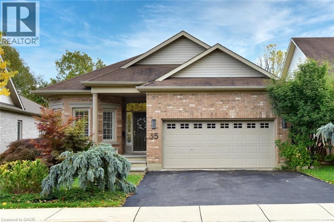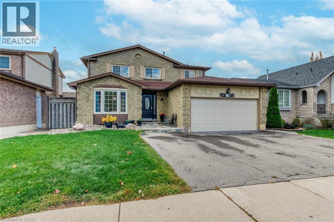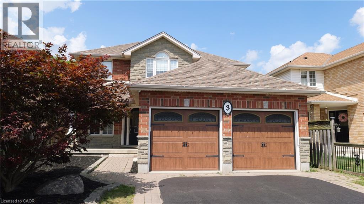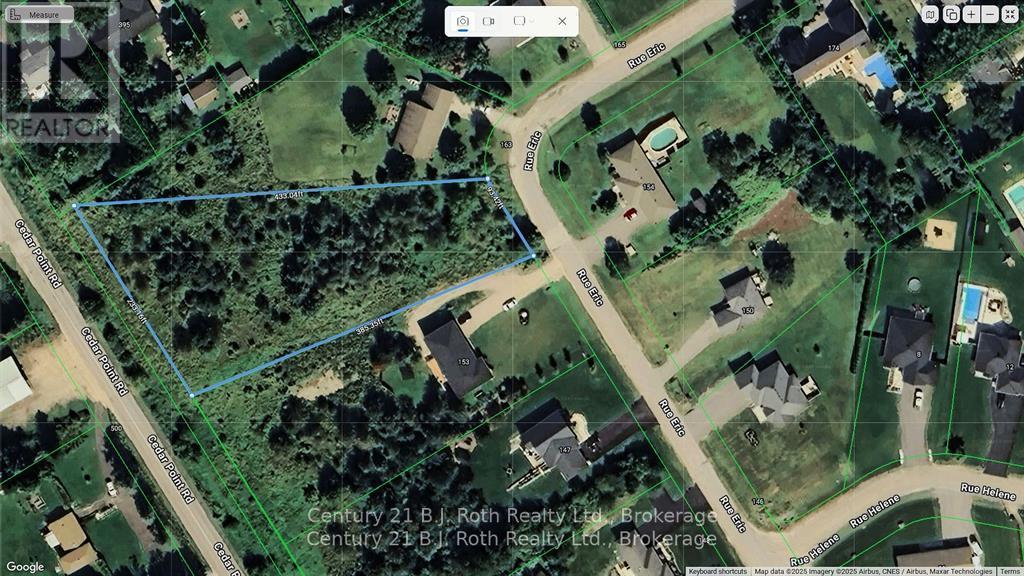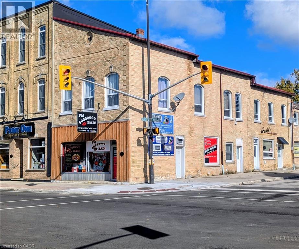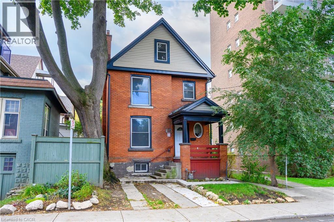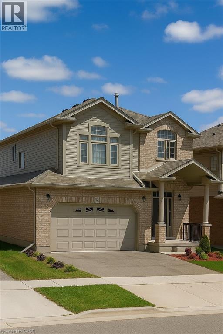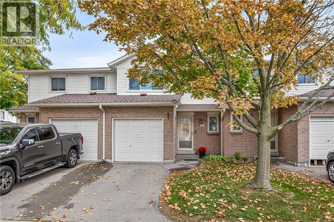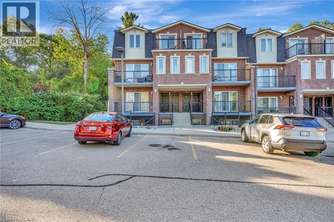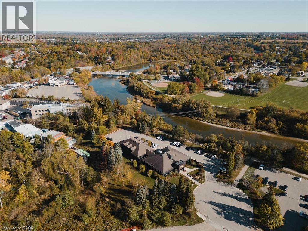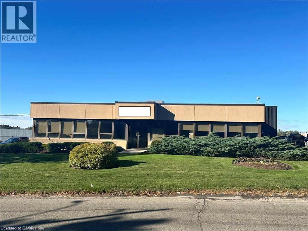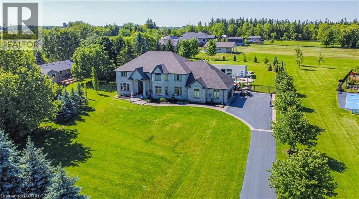4040 Mountain Street Unit# 60
Beamsville, Ontario
Experience elevated living in this brand-new 3-story townhome featuring 3 spacious bedrooms, 3.5 luxurious bathrooms, and over 2,000 sqft of thoughtfully designed living space. Nestled in a beautiful, family-friendly neighborhood, this modern home offers open-concept living, high-end finishes, and plenty of natural light. Every level is crafted for comfort, style, and function—perfect for today's lifestyle. Welcome home to space, sophistication, and a place you’ll be proud to call yours. (id:46441)
682 Westover Road
Flamborough, Ontario
Exceptional opportunity offers 5 distinct residences & huge barn/loft (4000+ sqft)! Legal non-conforming rental units include 2 detach cottage-like bungalows, 1 barn apt & 2 separate dwellings in the main house. Perfect for earning a secondary income, or families that wish to stay close but want a space to call their own. Beautiful 10.28 acres of property sitting on a level lot with many mature trees & small, serene creek running through. MAIN HOUSE (rebuilt 1991): 2-storey with attached double car garage & comprised of 2 dwellings, both with independent entrances; UNIT A (2404 sqft): Appointed beautifully w grand foyer & curved staircase open to above, home office w exposed brick wall, updated kitchen w seated island & access to the patio beyond, separate dining area, living room w stunning f/p & surround, main floor laundry & powder room. Upstairs holds 4 good-sized bedrooms & 2 updated bathrooms including a 6-pce ensuite. Other features include crown moulding, pot lights & plank flooring. UNIT B (1556 sqft): Offers its own main floor laundry & powder room, eat-in kitchen with stove-top & wall oven, very cozy living room featuring wood-burning corner f/p w large stone surround, office area w window seat & garden door w/o to yard. Upstairs holds 2 generous-sized bedrooms, one with the same stone feature wall carried through, shared 4-pce bathroom & lots of closet/storage space. COTTAGE UNIT C (707 sqft): 1 Bed, 1 Bath unit with “His/Her” bedroom closet, laundry/mud room w additional entrance & a lovely covered front porch overlooking the front yard. COTTAGE UNIT D (1102 sqft): Spacious 2 Bed, 1 Bath unit offering ensuite laundry, wood floors, and huge primary bedroom with wall-to-wall closet and access to the outside. APARTMENT UNIT E (1346 sqft): 2 Bedroom unit with great bedroom size and storage, easterly views from the living room bow window & primary balcony. Separate hydro & gas meters. Unit C: Electric heating. Potential added income from barn & paddocks. (id:46441)
200 Woolwich Street Unit# 202
Guelph, Ontario
Welcome to your downtown Guelph sanctuary at 202-200 Woolwich St-charming 3-bdrm, 2-storey loft condo nestled in one of the city’s most exclusive residential buildings! This is one of 7 architecturally significant homes carved from the majestic 1908 stone structure of St. Paul’s Cathedral, thoughtfully restored into boutique collection of loft-style residences. Inside you’ll find perfect blend of historic character & modern finishes. Main floor opens to living room where natural light pours through oversized window framed in wood. Warm cork floors adds eco-friendly touch underfoot while 10ft ceilings offer breathing room & presence. The home’s original brick walls quietly insulate against urban noise creating a serene escape. Home features AC-luxurious bonus that ensures yr-round comfort! Chef-inspired kitchen W/quartz counters, S/S appliances, backsplash & centre island for casual dining & entertaining. Main-floor powder room is tucked away for guests along W/smartly designed under-stair storage-perfect for seasonal items & everyday organization. Wood & glass staircase leads to upper level where you'll find 3 large bdrms each bathed in natural light from oversized skylights that infuse the rooms W/warm & airy glow. It’s almost unheard of to find 3 true bdrms in a condo setting making this a standout choice for families, work-from-home buyers or anyone who values room to breathe. Stylish 4pc bath with shower/tub & in-suite laundry room W/add'l storage. Outside a private courtyard invites you to BBQ, sip a drink & unwind. Situated in vibrant core of downtown you’ll be steps from cafés, bakeries, pubs, library, GO & VIA Rail station & Farmers’ Market. For culture & entertainment venues like River Run Centre, Bookshelf Cinema & Sleeman Centre are within walking distance. Walking trails along nearby river are practically outside your door. This isn’t just a place to live, it’s a rare opportunity to own a piece of Guelph’s history thoughtfully reimagined for modern life. (id:46441)
404 River Road
Cambridge, Ontario
ATTENTION DEVELOPERS & BUILDERS – PRIME DEVELOPMENT OPPORTUNITY! Unlock the potential of this 4.67-acre parcel ideally located in desirable Hespeler, Cambridge. With versatile zoning and excellent development prospects, this property is ready for your next residential project. Multiple zoning: RM4 – Ideal for multiple-unit residential buildings (excluding apartments), R5 – Permits detached, semi-detached, or triplex dwellings, OS4 – Designated for public neighbourhood parks and recreational spaces. Current City of Cambridge Zoning By-Law allows up to 40 units per gross hectare under a low/medium density residential designation. Future Potential - Planned extension of McMeeken Drive to River Road will enhance access and visibility. Nestled near the Speed River and scenic walking trails, walking distance to downtown Hespeler with shops, restaurants, and a state-of-the-art library. Just 5 minutes to Hwy 401 – quick access to Guelph, Kitchener, and Waterloo. Family-friendly area with strong community growth. This property is a rare opportunity to invest in one of Cambridge’s fastest-growing areas. (id:46441)
488 Hughson Street N
Hamilton, Ontario
Steps to the Bayfront, Art Crawl and GO station. VERY desirable area! 488 Hughson St N and 33-35 Wood St E, must be sold together, total ask price $1,890,000- $945,000 each. There are 2 deeds/2 lots. Both are legal 4 plexes, a total of 8 units. Fully renovated along with common areas. 8 hydro meters rewired with permits, 2 furnaces approx 13yrs. Proforma, plans, information sheet, zoning verifications attached as a supplement. Street parking only. All water lines replaced, most sewer stacks replaced, back roof redone, newer windows, exterior paint, all eavestroughs and facia newer. Seller willing to consider a VTB up to 80%LTV. (id:46441)
23 Mossgrove Drive Unit# Lower
Kitchener, Ontario
Welcome to this beautifully upgraded and all inclusive walk out basement apartment available for rent in the desirable Doon South neighbourhood. This stunning two bedroom unit has been renovated from top to bottom and offers a bright and modern living space. The large kitchen features white countertops, stainless steel appliances, and an abundance of cabinetry, perfect for any home cook. The spacious living room is anchored by a gorgeous fireplace and large windows that fill the space with natural light, while offering direct access to the backyard where you can unwind with a morning coffee. The bathroom has been thoughtfully upgraded with a large walk in shower, elegant stone floors, and dual sinks for added convenience. Situated on the lower level of a detached home, this apartment is just steps from Willow River Public School, Topper Woods Natural Area for hiking, and offers a very short commute to the 401. Do not miss this opportunity to enjoy upgraded living in a truly stellar location. (id:46441)
33-35 E Wood Street E
Hamilton, Ontario
Steps to the Bayfront, Art Crawl and GO station. VERY desirable area! 488 Hughson St N and 33-35 Wood St E, must be sold together, total ask price $1,890,000- $945,000 each. There are 2 deeds/2 lots. Both are legal 4 plexes, a total of 8 units. Fully renovated along with common areas. 8 hydro meters rewired with permits, 2 furnaces approx 13yrs. Proforma, plans, information sheet, zoning verifications attached as a supplement. Street parking only. All water lines replaced, most sewer stacks replaced, back roof redone, newer windows, exterior paint, all eavestroughs and facia newer. Seller willing to consider a VTB up to 80%LTV. (id:46441)
682 Westover Road
Flamborough, Ontario
Exceptional opportunity offers 5 distinct residences & huge barn/loft (4000+ sqft)! Legal non-conforming rental units include 2 detach cottage-like bungalows, 1 barn apt & 2 separate dwellings in the main house. Perfect for earning a secondary income, or families that wish to stay close but want a space to call their own. Beautiful 10.28 acres of property sitting on a level lot with many mature trees & small, serene creek running through. MAIN HOUSE (rebuilt 1991): 2-storey with attached double car garage & comprised of 2 dwellings, both with independent entrances; UNIT A (2404 sqft): Appointed beautifully w grand foyer & curved staircase open to above, home office w exposed brick wall, updated kitchen w seated island & access to the patio beyond, separate dining area, living room w stunning f/p & surround, main floor laundry & powder room. Upstairs holds 4 good-sized bedrooms & 2 updated bathrooms including a 6-pce ensuite. Other features include crown moulding, pot lights & plank flooring. UNIT B (1556 sqft): Offers its own main floor laundry & powder room, eat-in kitchen with stove-top & wall oven, very cozy living room featuring wood-burning corner f/p w large stone surround, office area w window seat & garden door w/o to yard. Upstairs holds 2 generous-sized bedrooms, one with the same stone feature wall carried through, shared 4-pce bathroom & lots of closet/storage space. COTTAGE UNIT C (707 sqft): 1 Bed, 1 Bath unit with “His/Her” bedroom closet, laundry/mud room w additional entrance & a lovely covered front porch overlooking the front yard. COTTAGE UNIT D (1102 sqft): Spacious 2 Bed, 1 Bath unit offering ensuite laundry, wood floors, and huge primary bedroom with wall-to-wall closet and access to the outside. APARTMENT UNIT E (1346 sqft): 2 Bedroom unit with great bedroom size and storage, easterly views from the living room bow window & primary balcony. Separate hydro & gas meters. Unit C: Electric heating. Potential added income from barn & paddocks. (id:46441)
46 Orr Crescent
Stoney Creek, Ontario
Custom-Built Luxury Home | Original Owner | Ravine Lot | Gate Way to wine country. Welcome to this stunning custom-built luxury residence offering just under 5,000 SF of living space, meticulously maintained by the original owner and ideally situated on a premium ravine lot with breathtaking panoramic views of Lake Ontario. The main floor features foyer, elegant living and dining rooms, and a cozy family room with a gas fireplace and den/office. The gourmet kitchen boasts Jenn-Air appliances, a walk-in butler’s pantry, built-in coffee station, granite countertops and walkout to a backyard oasis. Enjoy outdoor living with professionally landscaped front and rear yards, with a two-tier deck, hot tub, sitting area, fire pit and a 20x40 inground saltwater pool—perfect for entertaining. A convenient laundry/mudroom with garage access and a 2-piece bath complete the main level. Upstairs, you'll find a luxurious primary suite with a 6-piece ensuite and walk-in closet. The second and third bedrooms share a stylish Jack & Jill 4-piece bath, while the fourth bedroom has access to a 3-piece bathroom. The finished basement offers exceptional additional living space with 9-foot ceilings, spray foam insulation, two bedrooms, a 3-piece bathroom, and a large recreational room with an electric fireplace—ideal for guests or extended family. Pool 2019, Furnace & A/C 2018 Truly a rare opportunity to own a one-of-a-kind home that blends luxury, privacy, and captivating views. (id:46441)
598 Sundew Drive
Waterloo, Ontario
OFFER ANYTIME, MOVE-IN READY! Welcome to this dream home with a walkout basement backs onto woods, pond, and trails offering scenic views and resort-feeling life style! 3,577 sq ft of luxurious living space. The open-concept main floor mostly with 9-foot ceilings, and the great room boasts a gorgeous higher vaulted ceiling. The chef’s kitchen includes a walk-in pantry, granite counters, large centre island with breakfast bar. And the dining area has a door walks out to a huge deck overlooking the breathtaking views. The 2nd floor offers 3 sizable bedrooms all with its own en-suite baths / cheater en-suite baths. The master bedroom features a walk in closet, and the large windows provide stunning views of the woods and the pond. The fully finished walkout basement features a nicely sized 4th bedroom, a 4th bathroom, a bright and spacious rec-room can be used as a home theater, a home office, and a home gym. Both the laundry room and the cold room offer lots of storage space. Upgrades and recent updates including main floor hardwood flooring, granite countertops, kitchen cabinets, newly installed light fixtures, 4 gas rough-ins, Cat-5 Ethernet wires throughout the house. Near Vista Hill Public School, Costco, Long Hiking Trails, and a short drive to both Universities and all other amenities. (id:46441)
5 Dillon Drive
Brampton, Ontario
Welcome to The Estates of Spring Valley, a stunning 6-bedroom, 6-bath executive home offering over 4,037 sq ft of total living space. This beautifully designed residence showcases countless upgrades from top to bottom, ideal for families or multi-generational living. The main floor features 9 ft ceilings, elegant hardwood flooring, a separate dining room, a bright family room, and a gourmet kitchen with granite counters, built-in stainless steel appliances, and porcelain flooring. Freshly painted throughout, this home offers a warm and inviting atmosphere. Upstairs boasts four generous bedrooms, including a primary suite with hardwood floors, a walk-in closet, and a spa-like 5-piece ensuite. The guest suite/second master includes its own ensuite, while two additional bedrooms share access to a family bath. The professionally finished basement offers a separate entrance, a gourmet kitchen with quartz counters, two bedrooms, two bathrooms, a spacious family room, and separate laundry—perfect for extended family or rental potential. Prime location close to top schools, parks, shopping, and major highways. (id:46441)
1866 Thompson Road E
Waterford, Ontario
Immaculate 14.34ac hobby farm located on eastern outskirts of Norfolk Cnty near Haldimand Cnty border central to Hagersville & Waterford. Incredible package begins at extensively renovated brick/stone/sided bungalow introducing over 2000sf of flawless living area (both levels), 680sf htd/ins. attached garage w/10ft ceilings, new stamped conc floor, 2 new ins. doors & p/g heater - complimented w/over 800sf of recently poured conc. front/side patio + 360sf tiered rear deck. Livestock lovers will appreciate metal clad 30x42 barn (blt in 2000) incs 5 hardwood box stalls, hydro, water & 16x42 lean-to w/separate road entrance. Additional buildings inc metal clad 24x16 garage (blt in 2000), versatile 3 bay open-end building att. to 22x40 sea-container, 20x14 dog kennel on conc. slab & multiple paddocks - majority of land is workable capable of supplying self sufficient feed livestock needs. Pristine home ftrs grand foyer incs 2 closets, rear & garage entry - leads to stylish kitchen'22 sporting dark cabinetry, tile back-splash, SS p/g stove, comm. style side/side SS fridge/freezer topped off w/granite counters - segues to dinette boasting garden door deck WO. Gorgeous travertine tile flooring compliment these rooms w/upscale flair. Continues to luxurious living room augmented w/hardwood flooring & picture window - on to primary bedroom ftrs WI closet & en-suite privilege to chicly appointed remodeled bath in 2022 - completed w/guest bedroom. Custom wood staircase descends to lower level family room - perfect for large family gatherings or simply to relax - additional rooms inc 2 bedrooms, modern 4pc bath, office/den or poss. 5th bedroom (no window), laundry room & utility room. Extras -metal roof, new ceilings, 200 hydro, vinyl windows, recent facia/soffit/eaves/siding, 4 ext. doors’23, int. doors/hardware/trim/baseboards’13, ex. well w/purification system, p/gas aqua-therm furnace-2025, AC, C/VAC & more. Experience rural living - rooted in sustainability & satisfaction. (id:46441)
1866 Thompson Road E
Waterford, Ontario
Immaculate 14.34ac hobby farm located on eastern outskirts of Norfolk Cnty near Haldimand Cnty border central to Hagersville & Waterford. Incredible package begins at extensively renovated brick/stone/sided bungalow introducing over 2000sf of flawless living area (both levels), 680sf htd/ins. attached garage w/10ft ceilings, new stamped conc floor, 2 new ins. doors & p/g heater - complimented w/over 800sf of recently poured conc. front/side patio + 360sf tiered rear deck. Livestock lovers will appreciate metal clad 30x42 barn (blt in 2000) incs 5 hardwood box stalls, hydro, water & 16x42 lean-to w/separate road entrance. Additional buildings inc metal clad 24x16 garage (blt in 2000), versatile 3 bay open-end building att. to 22x40 sea-container, 20x14 dog kennel on conc. slab & multiple paddocks - majority of land is workable capable of supplying self sufficient feed livestock needs. Pristine home ftrs grand foyer incs 2 closets, rear & garage entry - leads to stylish kitchen'22 sporting dark cabinetry, tile back-splash, SS p/g stove, comm. style side/side SS fridge/freezer topped off w/granite counters - segues to dinette boasting garden door deck WO. Gorgeous travertine tile flooring compliment these rooms w/upscale flair. Continues to luxurious living room augmented w/hardwood flooring & picture window - on to primary bedroom ftrs WI closet & en-suite privilege to chicly appointed remodeled bath in 2022 - completed w/guest bedroom. Custom wood staircase descends to lower level family room - perfect for large family gatherings or simply to relax - additional rooms inc 2 bedrooms, modern 4pc bath, office/den or poss. 5th bedroom (no window), laundry room & utility room. Extras -metal roof, new ceilings, 200 hydro, vinyl windows, recent facia/soffit/eaves/siding, 4 ext. doors’23, int. doors/hardware/trim/baseboards’13, ex. well w/purification system, p/gas aqua-therm furnace-2025, AC, C/VAC & more. Experience rural living - rooted in sustainability & satisfaction. (id:46441)
370 Martha Street Unit# 1507
Burlington, Ontario
Welcome to your new home! This is a fantastic leasing opportunity in the heart of downtown Burlington, featuring breathtaking panoramic waterfront views. This newer executive condo boasts floor-to-ceiling glass windows that flood the space with natural light. The unit includes 2 bedrooms and 2 bathrooms, offering an open-concept main area with an oversized island and integrated family area. The primary bedroom features a luxurious 4-piece ensuite. Located just minutes from trendy restaurants, shops, local bars, and Spencer Smith Park, this condo offers the perfect blend of urban living and natural beauty. The unit is partially furnished with a double size bed, two side tables, a desk with two chairs, a coffee table and plates, glasses cutlery, pots and pans. Option to have these items removed or to remain with the rental. Don’t miss this exceptional opportunity to live in one of Burlington’s most sought-after locations! (id:46441)
276 Edward Street
Wingham, Ontario
2-Bedroom Apartment available immediately at 276 Edward Street, Upper Unit (2nd Floor of Duplex), Wingham, ON. This fully renovated duplex (2022) offers a bright and spacious upper-level unit featuring modern finishes, privateground-floor entrance with foyer and stairs to second floor, in-suite laundry (washer & dryer), fridge, stove, anddishwasher, and parking for one vehicle. Rent is plus heat and hydro (separately metered). Preferred Minimum 1-year lease. Requirements: Rental application, recent employment letter, current pay stubs, and credit report. First and last month's rent required upon signing. Available: Immediately. A comfortable, updated space in a quiet residential area - perfect for those seeking quality living in Wingham. (id:46441)
34 Severn Avenue
Kitchener, Ontario
Set on a beautiful, tree-lined street just steps from Belmont Village and Uptown Waterloo, this red brick home puts you at the centre of it all. Stroll to local cafés, restaurants, and shops, or hop on nearby transit and LRT for easy access across the city. Outdoor enthusiasts will love being close to parks and trails, while community-minded residents will appreciate the active neighbourhood association and the warm, walkable atmosphere that makes this area so special. Inside, the home blends classic character with thoughtful modern updates. Original details like dark wood trim and the charming front door nod to its heritage, while a renovated kitchen with stone countertops and a large island is perfect for gatherings. The main floor powder room adds convenience, and the dual walkouts lead to a peaceful backyard with a new deck—ideal for relaxing or entertaining. Upstairs, you’ll find three bright bedrooms and a refreshed four-piece bathroom. The finished basement includes another bathroom and flexible living space, while the walk-up attic offers room to grow or plenty of storage. Whether you’re a young family, an active professional, or someone who simply values being close to everything, 34 Severn Avenue offers the perfect mix of location, lifestyle, and lasting charm. (id:46441)
73 Stirton Street Unit# 1
Hamilton, Ontario
**TWO LEVEL APARTMENT** Welcome to your new home at 73 Stirton. This two level apartment is now available. Laundry on site, internet included, parking included, tenants split water and gas, electricity is metered as pay per use. (id:46441)
2005 York Road
Niagara-On-The-Lake, Ontario
Nestled in the heart of Niagara-on-the-Lake, 2005 York Road is a one-of-a-kind, Portofino-inspired bungaloft offering over 7,500 square feet of luxurious living space. This exquisite residence features oversized garages, 4 bedrooms, 4 bathrooms, and the utmost privacy, backing onto the protected greenspace of the Niagara Escarpment. Seamlessly blending timeless European elegance with contemporary design and cutting-edge smart home technology, the home's open-concept layout showcases soaring ceilings, an expansive European Luxury Aluminum Window System with Premium Reynaer Window System by VIIU, and exceptional craftsmanship throughout. The chef's kitchen serves as the true centrepiece, boasting Thermador appliances, an oversized island, quartz countertops, and custom cabinetry designed for both function and style. The main-floor primary suite occupies its own private wing, offering a serene retreat complete with a spa-inspired ensuite featuring a steam shower, heated floors, and direct access to the backyard. A striking mono-stringer staircase with glass railings leads to the upper loft, which features 2 additional bedrooms, a flex space, a bathroom, a secondary laundry area, and an outdoor balcony with sweeping views of the surrounding landscape. The lower level provides a full walkout to the backyard, expanding the living and future theatre room. Every detail has been meticulously curated, from in-floor heated bathrooms, power shades, a Generac backup generator and a flat roof featuring heat tracers. The professionally landscaped grounds create a private resort-like oasis, complete with an inground pool, hot tub, covered patio with an outdoor kitchen and outdoor gas fireplace. Designed with both comfort and sophistication in mind, this remarkable residence embodies the pinnacle of modern luxury living in one of Niagara-on-the-Lake's most sought-after locations. (id:46441)
102 Main Street E
Grimsby, Ontario
WELCOME TO ONE OF GRIMSBY’S MOST ICONIC HOMES —an extraordinary residence set on a spectacular 128 x 230-foot lot with direct access to Centennial Park, just a short walk to downtown and the highly ranked Nelles Public School, rated #1 in Ontario by the Fraser Institute. This stately all-brick 3-storey home has been lovingly maintained by the same family for over 41 years and offers 3,575 square feet of timeless charm, warmth, and architectural detail, including rich custom woodwork that greets you the moment you step into the grand center hall plan and wood-paneled den. The open-concept living and dining rooms feature recently updated hardwood floors and a cozy fireplace, creating the perfect setting for entertaining. At the heart of the home, the kitchen offers a breakfast bar, a butler’s pantry with built-in glass cabinetry, and a 2-piece powder room, all leading to a stunning 280 square foot sunroom with sweeping views of the beautifully landscaped grounds. Upstairs, the primary suite includes a private balcony with breathtaking Niagara Escarpment views, a 3-piece ensuite with soaker tub and heated floors, and is complemented by three additional spacious bedrooms, a modern 3-piece bathroom with glass shower, and convenient second-floor laundry. With two staircases, this level also offers excellent potential for an in-law suite. The third floor includes two more bedrooms and a large storage closet, while the lower level provides ample storage and a flexible recreation or fitness room. Completing this incredible offering is a 2,150 square foot, 2-storey carriage house or workshop, currently outfitted as a woodworking space with hydro and propane heat, and ideal for conversion into an accessory dwelling unit (ADU) or potential back lot severance. The exterior features manicured gardens, a tranquil waterfall feature, and a double detached garage. This is a rare opportunity to own a landmark property that seamlessly blends historic elegance with modern convenience. (id:46441)
181 King Street S Unit# 1105
Waterloo, Ontario
Experience the perfect balance of sophistication and lifestyle at Circa 1877, one of Uptown Waterloos most prestigious addresses. This 879 sq. ft. one-bedroom plus den unit embodies modern urban living with floor-to-ceiling windows, an open-concept layout, and luxurious finishes throughout. The chef-inspired kitchen features quartz countertops, custom cabinetry, and premium integrated appliances ideal for both quiet evenings and vibrant entertaining. The den offers flexibility for a home office or creative space, while the spacious bedroom provides a serene retreat with beautiful city views from the 11th floor. Residents of Circa 1877 enjoy exclusive amenities including a fully equipped gym, an elegant rooftop terrace, a swimming pool, and an upscale on-site restaurant, offering unmatched urban convenience right at your doorstep. Perfectly positioned along the LRT line, you're steps from the city's best cafés, restaurants, shops, and entertainment. Whether you are a professional seeking walkable convenience, an investor looking for a strong rental market, or someone ready to embrace the Uptown lifestyle, this property delivers both comfort and prestige in equal measure. (id:46441)
38 Thirty Third Street Unit# Lower
Etobicoke, Ontario
Conveniently located in the Long Beach neighbourhood of Etobicoke, this well renovated 1 bedroom + den unit on the lower level of a triplex features a bright and spacious floor plan with plenty of updates throughout. Being just minutes to the 401 and everyday essentials, including groceries, entertainment, and public transportation, this unit is sure to impress! Contact us today to see this rental unit! 1 Bedroom + Den 1 Full Bathroom Large Windows With Lots of Natural Light 3 Appliances (Fridge, Stove, Dishwasher) Open Concept Throughout Quartz Countertops Throughout Central Heating & A/C 1 Parking Space Included (Additional parking Available) In-Building Laundry Separate Entrance Central to Public Transportation 4 Minutes From Groceries, Shopping, Entertainment 10 Minutes To Highway 401 Split Utilities See sales brochure below for showing instructions (id:46441)
120 Huron Street Unit# 221
Guelph, Ontario
Where heritage charm meets modern edge. Step into this authentic hard-loft conversion that pairs century-old character with contemporary design. This bright and open 1-bed, 1-bath condo showcases soaring 10-foot ceilings, oversized windows, and a fluid layout that makes a statement the moment you walk in. Thoughtful upgrades include a sleek waterfall quartz countertop and upgraded baseboards for a polished, elevated finish. Enjoy the convenience of a separately deeded parking space and storage locker. Just minutes from Guelphs vibrant downtown: coffee shops, boutiques, and dining are all close at hand, yet the building itself exudes soul, history and genuine warmth. Your private 150 sq. ft. balcony becomes an extension of your living space, perfect for morning coffee or evening stargazing. Inside, the clean, modern aesthetic is complemented by access to premium amenities: a 2,200 sq. ft. rooftop patio with BBQ, fire cube, and lounge seating; heated bike ramp with indoor storage; a fully equipped gym; games room; and even a pet wash for your four-legged friend. Whether youre working from home, entertaining, or simply enjoying the vibe, this loft delivers the best of boutique, urban living. (id:46441)
990 Golf Links Road Unit# 202
Hamilton, Ontario
Meadowlands Two bedroom condo, Ancaster Gardens! Beautiful condo large spacious rooms, 1454 sq ft within walking distance to shopping, restaurants, amenities and Hwy. Great designed floor plan on second floor with one underground parking (#16), two full baths, with a balcony, quiet building with storage locker. (id:46441)
10 Birmingham Drive Unit# 112
Cambridge, Ontario
Welcome to this immaculate, corner townhouse offering 1,540 sq. ft. of modern, upgraded living space in a highly desirable location. Built by Branthaven Homes, this bright and spacious 3-bedroom + den, 1.5-bath home is perfect for families, professionals, or anyone seeking lowmaintenance, contemporary living. Enjoy a thoughtfully designed open-concept layout with abundant natural light from large windows throughout. The stylish kitchen is the heart of the home, featuring quartz countertops, extended modern cabinetry, a large island with additional storage, and four stainless steel appliances, including a fridge with water/ice dispenser, electric range, built-in microwave, and dishwasher. Pot lights in both the kitchen and living room create a warm and welcoming ambiance. Upstairs, the main bathroom boasts a frameless glass shower with both rain and handheld shower heads, upgraded quartz vanities, and large porcelain tile flooring. This carpet-free home features upgraded wood and porcelain flooring throughout for a sleek, clean finish. Additional highlights include a 15 x 7.5 wooden backyard deck, perfect for outdoor relaxation or entertaining, an attached garage with interior access, and a full unfinished basement offering ample storage or future potential living space. Comfort and efficiency are covered with central air conditioning, high-efficiency furnace, HRV ventilation system, tankless water heater, water softener, and professionally installed window blinds all included in the rent. Located minutes from Hwy 401, this home offers easy access for commuters and is close to shopping centres, restaurants, and everyday amenities. A rare opportunity to live in a corner unit townhouse with premium features in a convenient and growing community (id:46441)
318 Spruce Street Unit# 1604
Waterloo, Ontario
Welcome to 318 Spruce Street, Unit 1604 – Sage II, Waterloo. Step into modern urban living with this beautifully renovated 1-bedroom condo located in the highly sought-after SAGE II building. Perfectly positioned just a short walk from both University of Waterloo (UW) and Wilfrid Laurier University (WLU), this unit is ideal for students, professionals, or investors seeking convenience, style, and modern amenities. Kitchen: Equipped with all stainless steel appliances, complemented by stunning granite countertops and a breakfast bar. Living Spaces: Large windows in both the living room and bedroom allow an abundance of natural sunlight, creating a bright and welcoming atmosphere. Located on the 16th floor, offering panoramic city views and a private balcony to enjoy fresh air and the skyline. Recently renovated and thoughtfully maintained, this condo is move-in ready, allowing you to settle in comfortably from day one. Sage II offers an exceptional lifestyle with premium amenities designed for convenience and leisure: Rooftop Terrace: Ideal for relaxing, entertaining, or enjoying city views, Gym/Exercise Room: Stay active without leaving home, Party Room: Perfect for hosting gatherings and events, Guest Suites, High-Speed Internet, Visitor Parking & Elevator Access. Situated near uptown Waterloo, this condo provides quick access to shops, restaurants, cafes, and entertainment, as well as public transit and major highways. Whether you are attending university, working in the high-tech sector, or looking for a rental investment, this property combines modern design, convenience, and a vibrant urban lifestyle in one complete package. Don’t miss this opportunity to live in a premium condo with modern upgrades, exceptional amenities, and an unbeatable location. Schedule a viewing today! (id:46441)
38812 Vienna Street
Varna, Ontario
Three bedroom bungalow with self contained 2 bedroom in-law setup. Main floor offers large eat in kitchen with island and walk out to covered deck and private yard. Large foyer overlooking living room with cathedral ceiling and electric fireplace. Master bedroom with ensuite and walk in closet. Basement consists of 2 large bedrooms, large eat in kitchen, its own laundry facilities, its own private entrance plus much more. (id:46441)
39 Stonehill Avenue
Kitchener, Ontario
Welcome to 39 Stonehill Avenue, a luxurious townhouse available for lease in the prestigious Wallaceton Community. This stunning property offers 3 bedrooms, 4 bathrooms & an amazing layout designed to accommodate modern family living. Spanning over 1900sqft of living space, this townhouse includes a finished basement, making it an ideal home. Upon entering the main floor, you are greeted with a well-appointed 2pc Powder room, a convenient mudroom with garage access & an open concept layout that seamlessly integrates the main living areas. The heart of the home lies in the spacious eat-in kitchen, featuring a large island that overlooks the great room. Modern cabinetry, expansive countertops & SS Appliances add to the allure of this culinary space. The great room boasts ample natural light streaming through large windows, while the adjacent breakfast area provides easy access to the backyard, perfect for outdoor entertainment. Ascending to the upper level, you will discover the expansive master bedroom, complete with a luxurious spa-like ensuite. The ensuite features a freestanding soaker tub, a stand-in shower & a massive walk-in closet, providing the ultimate retreat after a long day. 2 additional generously sized bedrooms & a full bathroom complete the upper level, offering comfort and convenience for the entire family. The finished basement adds another dimension to this remarkable property, featuring a family room and a 3pc bathroom, creating an ideal space for movie nights or quality family time. Outside, the newly paved driveway and freshly painted garage door enhance the curb appeal of the property. The location is truly fantastic, with close proximity to schools, parks, shopping centers, and RBJ Schlegel Park. For commuters, easy access to Highway 401 makes travel a breeze. This property offers a rare opportunity to lease in a sought-after community, combining modern amenities with comfort & convenience for discerning families. Book your showing Today! (id:46441)
123 Lincoln Street Unit# 209
Welland, Ontario
Beautiful views of the Welland Canal! A Boutique building featuring a total of only 15 units! This building has been thoughtfully designed with a fantastic, open concept floorplan with 9-foot ceilings and quality finishes throughout. This unit boasts 2 bedrooms, 1 full bathroom and is approximately 950 square feet plus a spacious balcony! Perfect for retirees / empty nesters. Low condo fees! Includes 1 parking spot and 1 storage locker. Stainless steel appliance, quartz counter tops and premium build quality. This spectacular unit is ready for occupancy. Conveniently close to all amenities. (id:46441)
365 Colborne Street
Brantford, Ontario
Excellent opportunity to acquire an institutional quality commercial property with AAA tenancy and significant future income growth potential. 365 Colbourne St offers approximately 43,000 SF of commercial and residential space located in the heart of Downtown Brantford. The 17,700 SF ground floor commercial space is fully-leased, NNN, to the Grand River Community Health Centre. The second and third floors consist of 34 well-maintained residential units that offer significant potential upside. The Property also offers on-site rear parking, street parking, and connections to local transit. The Property's location provides for easy access to all local amenities, including restaurants, parks, casino, and the Brantford District Civic Centre. (id:46441)
1414 King Street E Unit# 405
Kitchener, Ontario
Welcome to Eastwood Community – 55+ Living at Its Best! This bright and spacious 2-bedroom, 1-bath condo offers comfort, convenience, and a wonderful community lifestyle. Located in a well-established building at 1414 King St E, this unit features a nicely renovated bathroom, in-suite laundry, and a functional kitchen with a pass-through window to the open-concept dining and living room. Enjoy your morning coffee with fresh air on the east-facing balcony. Each room fills with natural light creating a warm atmosphere through out the day. The primary bedroom is generously sized, complemented by a second bedroom that’s perfect for guests or a hobby space. Additional locker storage is included for your convenience. Life at Eastwood goes beyond your unit – the building is full of outstanding amenities, including a bowling alley, community room, planned weekly events (music, dinners, games, arranged meals in dining hall with take out options and more). Perfectly situated across from Rockway Golf Course and steps from the beautiful Rockway Gardens, this is an ideal spot for active, social living. Whether you’re looking for community, comfort, or location, this condo has it all! (id:46441)
119 7th Street
Hanover, Ontario
The Perfect Place to Call Home! Welcome to this charming 1.5-storey home nestled in a desirable, family-friendly neighbourhood in the lovely town of Hanover — with no rear neighbours for added privacy and peaceful views. Ideal for first-time homebuyers, this well-maintained property offers two generous-sized bedrooms and a full bathroom on the upper level. Step onto the inviting covered front porch before entering a sun- filled living room that flows seamlessly into a well-sized kitchen and a separate dining room, complete with glass doors leading to a spacious deck — perfect for entertaining or relaxing outdoors. The fully finished basement offers even more space with a large rec room, perfect for movie nights, a home office, or your personal gym. Enjoy the expansive backyard featuring a large deck, garden shed, and cozy bonfire pit — your own private oasis! Notable updates include:Furnace (2018), Washer & Dryer (2020), Main floor windows (2022), All new plumbing to the house (2025). This move-in ready home is a rare find. (id:46441)
103 Wise Crescent
Hamilton, Ontario
Double the space, double the opportunity. No, You’re not seeing things — this legal duplex really does give you two homes in one! Located on a prime corner lot in one of Hamilton’s most convenient mountain locations, this property is all about flexibility + opportunity: Upper unit: 3 bedrooms, 1 bath, separate laundry, and its own fully fenced outdoor space. Lower unit: 2 bedrooms, 1 bath, separate laundry, and its own fully fenced private yard. Bonus: Prefer a larger single-family home? This property can be easily converted back — giving you even more options for the future. Whether you’re looking for a smart income property, a mortgage helper, or a versatile family home, this one checks every box. (id:46441)
86 Mercer Street
Hamilton, Ontario
Beautifully updated family home on a quiet tree-lined street in Dundas. This modern 1.5 storey has an open concept main floor living area. Kitchen updated in 2020 with extra peninsula (could be a 2 seater breakfast bar), has mosaic backsplash and stainless appliances. Dining room has walkout to backyard paradise with large stone patio & essentially no neighbors behind. Main floor bedroom being used as an office. Second floor has a large dormer across the back, makes for two very large bedrooms upstairs with oversized closets. Primary bedroom has 2pc ensuite with room to expand to a 3pc. All new hardwood floors upstairs. Back door enters into a very handy mudroom, just off the back of the kitchen & has stairs down to the fully finished basement. Downstairs you'll find a large recroom, guest bedroom area & 3pc bath. Bonus extra storage space in the utility room and a neatly tucked in laundry area under the stairs. Furnace & AC 2019. Roof 2019. All new drainage from backyard out to the street completed in 2023. Long driveway fits 4 cars. Convenient location with a nice park down the street & walking distance to downtown Dundas. (id:46441)
3 Gibbs Crescent
Guelph, Ontario
Gorgeous former Model Home backing onto Conservation! This Gatto built south end home has so much to offer in its practical and spacious floorplan with 4 bedrooms and a fully-finished walkout basement. Close to schools, shopping and moments from the 401, and with a new community centre just being completed this amazing neighborhood offers every amenity. Enjoy the view from the comfort of your covered porch, the front has lovely gardens with minimal maintenance, a mix of stone and brick and custom garage doors. The interior offers space for everyone with the separate living room and family room divided by a double-sided gas fireplace. The dining room adjoining the kitchen is perfect for your family gatherings and special occasions. The kitchen has ample space and has a movable island in the adjoining dinette, features Stainless Steel appliances and a walkout to the wonderful bright deck. The backyard offers a beautiful view of conservation and accesses the walking trails leading to Preservation Park. The second level features a spacious primary bedroom with full 4 piece ensuite with a corner soaker tub with jets, stand up shower with bench and walk-in closet. Another 3 large bedrooms and full 4 pc bathroom are nicely spaced out on the second level. The bright walk-out basement is fully finished with a bedroom currently configured as a home office as well as 3 piece bathroom with tiled shower. Featuring ample natural light throughout, a neutral colour palette and every amenity a family could want! (id:46441)
3173 Muskoka Rd 169
Muskoka Lakes (Medora), Ontario
Exceptional opportunity to own a well-situated commercial property right in the heart of Bala's vibrant downtown core. Offering 1,403 sq. ft. of main floor retail space and featuring a large parking area for customers, this property provides excellent visibility and foot traffic - an ideal setting for a retail business. The building also includes additional living quarters upstairs, perfect for owner use or added rental income. With potential to expand by adding another dwelling, this property offers great versatility for both business and investment purposes. A rare chance to invest in one of Muskoka's most popular year-round destinations. (id:46441)
19 Oakes Crescent
Guelph, Ontario
Welcome to 19 Oakes Crescent a 3+1 bedroom home with 3.5 baths, located in Guelph’s sought-after Grange neighbourhood — a family-friendly community known for its parks, schools, and easy access to amenities. The main level features a spacious eat-in kitchen with ceramic tile flooring, a large pantry, and a convenient powder room. The bright and inviting living room opens onto a generous deck with a pergola and a vegetable garden already in place — perfect for relaxing or entertaining. Upstairs, you'll find a primary bedroom with a walk-in closet and private ensuite. Two additional roomy bedrooms, each with large closets, share a modern 3-piece bathroom. The laundry is conveniently located on the bedroom level, tucked into a shared closet for added functionality and space. The finished lower level offers a versatile bedroom or recreation room with vinyl plank flooring and a full 3-piece bathroom — ideal for guests, a home office, or play area. This beautifully maintained home in one of Guelph’s most established east-end neighbourhoods is ready for you to move in and enjoy. Call today to book your private showing! (id:46441)
35 Riding Park Place
Dundas, Ontario
Welcome to 35 Riding Park Place — a meticulously maintained and move-in-ready bungalow offering 1,800 sq. ft. of main-floor living in one of Dundas’s most desirable locations. Nestled on a quiet dead-end street with a pathway leading directly to scenic Driving Park, this property enjoys views of Dundas Escarpment and combines tranquility, convenience, and thoughtful design. The spacious rear-facing primary bedroom offers a peaceful retreat, complete with a walk-in closet and large four-piece ensuite. Two additional upper-level bedrooms and a modern three-piece bath provide ideal accommodations for family or guests. Hardwood flooring, installed in 2024, adds warmth and elegance throughout the bedrooms. The heart of the home is the bright, open-concept living & dining area, featuring a gas fireplace and full-height windows with automatic blinds. The inviting kitchen boasts generous cabinetry, a pantry equipped with electrical outlets for small appliances, and seamless flow to the dining space — perfect for entertaining. Step outside to the bi-level deck, where a retractable awning and low-maintenance garden beds create an ideal setting for outdoor relaxation. Downstairs offers even more living space, with a large family room, office area, laundry, and the flexibility to create a guest suite or hobby space. An attached two-car garage includes epoxy floors and a 40-amp plug for an EV charger. Heat pump installed in 2025. From its prime location to its stylish updates and immaculate upkeep, 35 Riding Park Place is truly a rare find — offering a blend of function, charm, and modern convenience. Homes like this in Dundas don’t come along often. (id:46441)
3346 Palmer Drive
Burlington, Ontario
Step inside this 4 bedroom 2.5 bathroom detached home located in the desirable Palmer neighborhood. Main floor features spacious living room, dining room, family room, family room, kitchen and breakfast area. Second floor offers primary bedroom with 3-pc ensuite, along with three additional bedrooms and a 3-pc main bath. Excellent location close to parks, schools and more! (id:46441)
3 Gibbs Crescent
Guelph, Ontario
Gorgeous former Model Home backing onto Conservation! This Gatto built south end home has so much to offer in its practical and spacious floorplan with 4 bedrooms and a fully-finished walkout basement. Close to schools, shopping and moments from the 401, and with a new community centre just being completed this amazing neighborhood offers every amenity. Enjoy the view from the comfort of your covered porch, the front has lovely gardens with minimal maintenance, a mix of stone and brick and custom garage doors. The interior offers space for everyone with the separate living room and family room divided by a double-sided gas fireplace. The dining room adjoining the kitchen is perfect for your family gatherings and special occasions. The kitchen has ample space and has a movable island in the adjoining dinette, features Stainless Steel appliances and a walkout to the wonderful bright deck. The backyard offers a beautiful view of conservation and accesses the walking trails leading to Preservation Park. The second level features a spacious primary bedroom with full 4 piece ensuite with a corner soaker tub with jets, stand up shower with bench and walk-in closet. Another 3 large bedrooms and full 4 pc bathroom are nicely spaced out on the second level. The bright basement is fully finished with a bedroom currently configured as a home office as well as 3 piece bathroom with tiled shower. Featuring ample natural light throughout, a neutral colour palette and every amenity a family could want! (id:46441)
Lot 6 Rue Eric Street
Tiny (Lafontaine), Ontario
This expansive 1.4-acre residential lot is the perfect canvas for your dream home! HR Zoning offers the ability to accommodate multi-generational living, up to 2 separate residences with a total of 3 dwelling units, this lot offers flexibility to design the perfect space for your family's needs. Enjoy the convenience of being serviced with natural gas, municipal water, and high-speed internet, everything you need for modern living. Located in a beautiful, well-established neighborhood, this property is a true gem, just 3 kilometers away from Tiny's gorgeous freshwater beaches, offering easy access to outdoor activities and relaxation. (id:46441)
110 Main Street N
Mount Forest, Ontario
Beautiful 1858 built Yellow brick money making machine! Looking to add to your portfolio or have a great business idea and just need that perfect location, WOW, have I got the fit for you. Located on the highest traffic count intersection in the growing town of Mount Forest. Loaded with a history of successful businesses, you can be the next success story. This turn key building features two street level commercial spaces, a two bedroom apartment and one bedroom apartment on the upper level all with separate entrances. Even the original bank vault in the basement is still intact. Recent upgrades include all upper windows replaced in 2023 with transferable warranty, pitched steel roof in 2018, new hydro mast in 2024, complete update of the one bedroom in 2022 and the boiler heat system maintained professionally every year. This building needs nothing and with a low operating cost this purchase could be the best move in 2025 you could possibly make. Schedule your appointment today! (id:46441)
188 Stinson Street
Hamilton, Ontario
Nestled in the heart of the sought-after Stinson neighbourhood, this charming Victorian double-brick home blends historic character with modern potential. Just steps from the beautifully restored Stinson School Loft Project, this property offers a unique opportunity to own a piece of Hamilton’s architectural heritage. Much of the original woodwork remains intact, including stunning trim, a classic fireplace mantel, hardwood floors, and elegant pocket doors—perfectly preserved and ready for restoration. The main floor kitchen walks out to a fully fenced backyard, ideal for outdoor entertaining or quiet relaxation. A standout feature is the recently renovated third-floor loft/attic space. With newer flooring, updated kitchen and bath, and a spacious, light-filled layout, this flexible area could serve as a spectacular primary suite, home office, studio, or family room. Full of charm and potential, this home invites the right buyer to bring their vision and complete the transformation in one of Hamilton’s most character-rich communities. (id:46441)
294 Zeller Drive
Kitchener, Ontario
Welcome to 294 Zeller! Proudly built by Kenmore Homes, this stunning Mapleview Model is nestled in the highly sought-after Riverwood subdivision (just off Lackner Blvd) and is now available for lease. Offering 3 bedrooms, 3 bathrooms, and parking for 4 vehicles (2 in the garage + 2 on the driveway), this home is the perfect blend of modern style and everyday functionality. Step inside to a bright, open-concept main floor featuring hardwood and ceramic tile flooring throughout – no carpet anywhere! The chef’s kitchen is a true showstopper, complete with stainless steel appliances, granite countertops, a walk-in pantry, and custom painted maple cabinetry. Upstairs, a spacious family room with 12ft High ceilings with ample light especially during the winter time, offers endless possibilities, use it as a second living area, home office, playroom, or even a fourth bedroom. The level also includes 3 generous bedrooms and 2 full baths, highlighted by a luxurious primary suite with a spa-inspired ensuite. Convenience is at its peak with second-floor laundry right where you need it. The fully fenced backyard with a raised deck invites summer entertaining, backyard barbecues, and quiet evenings outdoors. Additional features include a cozy gas fireplace, a premium lookout lot, and abundant natural light throughout. Ideally located, just 300 meters from a school, close proximity to parks, shopping, everyday amenities, and the scenic Grand River Trail, this home checks every box for comfort, quality, and lifestyle. This one won’t last – book your private showing today. (id:46441)
860 Rymal Square E Unit# 86
Hamilton, Ontario
Welcome to a wonderful family neighbourhood, well managed complex. This 3 bedroom, 2 full bath, master bedroom w/ ensuite bathroom, open concept living room leads to dining room, freshly painted, good sized kitchen w/ lots of storage + counter space. Oversize master bedroom w/ large closet and 3pc ensuite. Fully fenced backyard. Close to all amenities. (id:46441)
45 Cedarhill Crescent Unit# 1d
Kitchener, Ontario
Welcome to 1D -45 Cedarhill cres, an updated end unit 2 story townhome with 3 private balconies and backing onto trees with exclusive parking right outside the door. Inside you'll find the carpet free main floor with new laminate flooring and fresh paint throughout, a well laid out kitchen with breakfast bar overlooking the dining room and sliding doors to main floor balcony, a bright 3 pce bath and storage space. Upstairs is open and cheery with ample natural light, and with a cozy living room and more sliders to your large back deck overlooking the serene forest. The expansive upper floor also features in suite laundry, 3 good sized bedroom including the master with cheater ensuite and 2nd bedroom with its own balcony. Condo fees cover all exterior maintenance including roof, windows and balconies as well as water, building insurance and more. Located centrally in the lovely Country Hills neighbourhood with close access to shopping, restaurants, highway, schools and much more! (id:46441)
675 Riverbend Drive Unit# 109
Kitchener, Ontario
Welcome to 675 Riverbend Drive, a newly renovated professional building that blends a modern, upscale aesthetic with an unbeatable location in one of Kitchener-Waterloo’s most convenient business corridors. Situated on a quiet cul-de-sac just minutes from Highway 85, this property offers effortless access to major routes, Uptown Waterloo, Downtown Kitchener, and surrounding amenities. The area is home to a growing network of innovative businesses and professional service firms—making it an ideal environment for companies looking to connect, collaborate, and grow. Unit 109 is a bright, versatile space that can accommodate either a small team or an individual professional seeking a polished yet inviting setting. The building sits along the river, offering access to walking trails and green space that bring a refreshing balance of nature and productivity to your workday. The atmosphere is quiet, professional, and welcoming—perfect for those who value both focus and community. With a TMI of just $2.60 per square foot per month, tenants enjoy access to a range of premium shared amenities, including high-end common areas, a modern kitchen, private call rooms, a furnished boardroom, and a recording studio. All utilities along with coffee, tea, and WiFi are all provided, creating a turnkey solution for businesses that want to operate seamlessly without the hassle of managing overhead. What truly sets this building apart, however, is its community. It has evolved into a vibrant hub of professionals who value connection, innovation, and growth—offering not just a place to work, but a place to belong. Whether you’re a small business, creative professional, or entrepreneur looking for a refined and inspiring space to grow your brand, Unit 109 at 675 Riverbend Drive delivers the perfect combination of location, convenience, and community. (id:46441)
275 Shoemaker Street
Kitchener, Ontario
18430 SF of industrial/manufacturing building space available situated in Kitchener's Huron Business Park. This facility features excellent shipping and receiving demands with 4 dock level doors, well finished office space and good clearance height. Quick access to the Conestoga Expressway and Highway 401. (id:46441)
226 Shade Street
New Hamburg, Ontario
This home has it all! Stately solid stone home set on an incredible 1.5 acre estate lot on the edge of beautiful New Hamburg. A grand entrance through the double doors to a curving staircase looking into the stunning 2 storey great room, huge formal dining room that will sit a large family for special occasions, main floor office and a library. Gourmet kitchen that will keep the aspiring cook happy for years to come with an oversized island, gas range, coffee bar, double ovens and a large walk in pantry. Large mud room off of the triple car garage and a large laundry and 2 piece bath complete the main floor. Upstairs has four great sized bedrooms, each with a walk in closet and ensuite privileges. The primary bedroom features a Juliet balcony overlooking the rear yard, dual walk in closets and a recently updated spa-like ensuite. There is a fully finished suite in the basement that will work great for extended family or a nanny suite. It features a fully separate entrance, full kitchen, 2 bedrooms and plenty of living space, all completed in 2023. Although the house is off the charts for style and finish, the backyard oasis is arguably the finest feature of the property. An incredible amount of landscaping, hardscape seating and dining areas, custom fibreglass pool with heated pool house, bar, party room and hot tub will make your new home the place to entertain friends and family for years to come. New Hamburg is located half way in between KW and Stratford and offers good schools, park systems, twin pad ice surfaces, public pools and a vibrant downtown. Be sure to book a private showing today! Additional photos can be found in the virtual tour link under the Photos tab. (id:46441)

