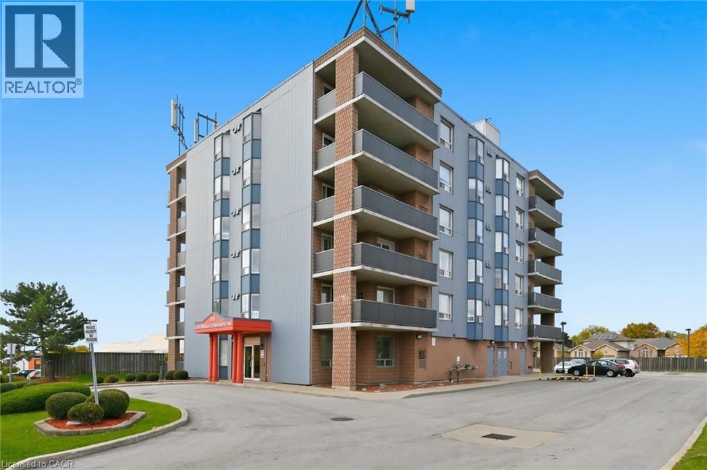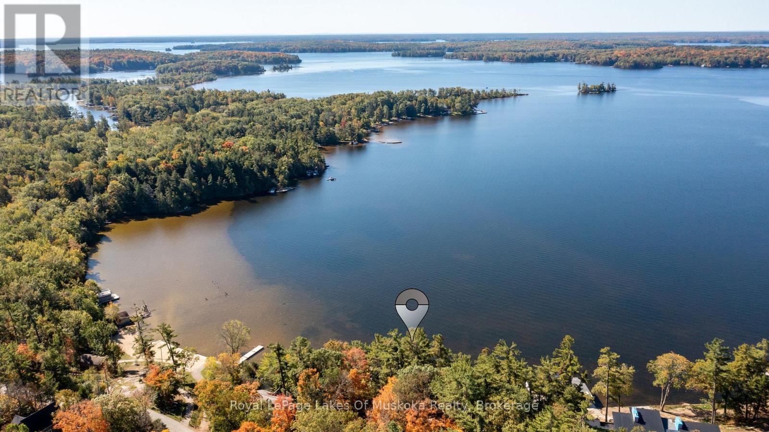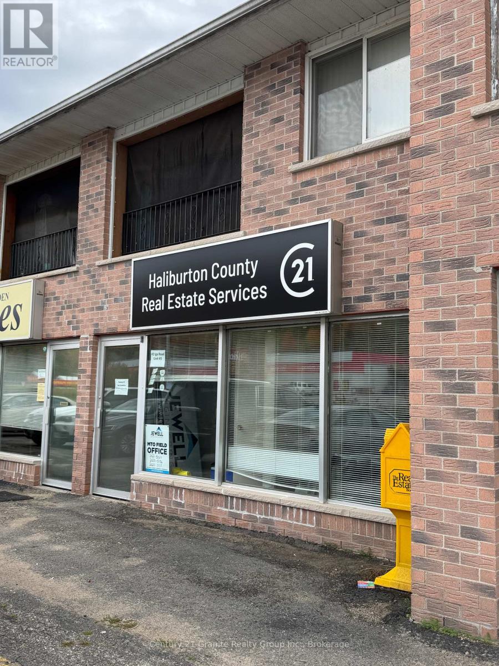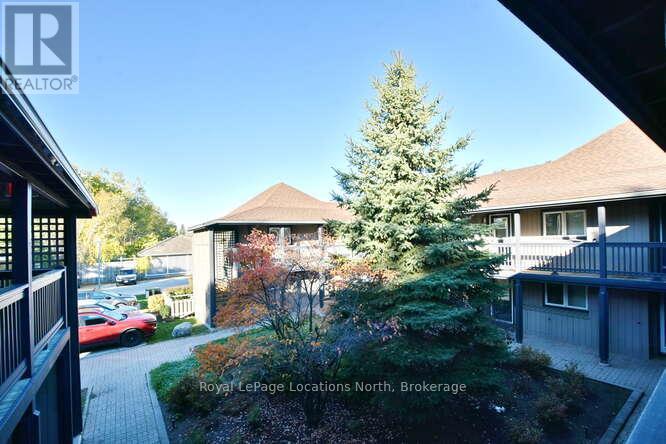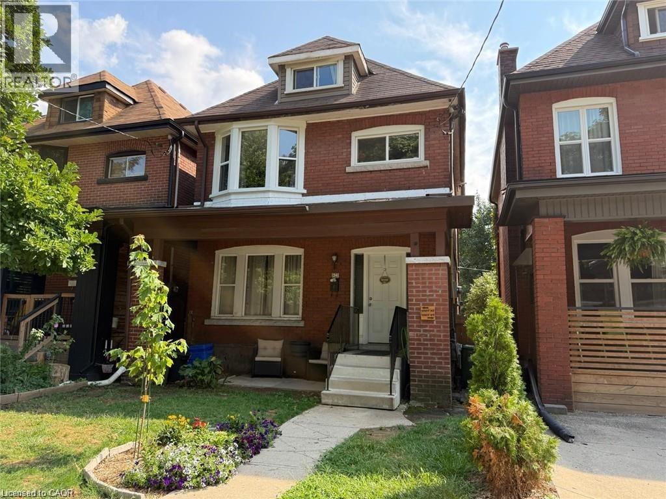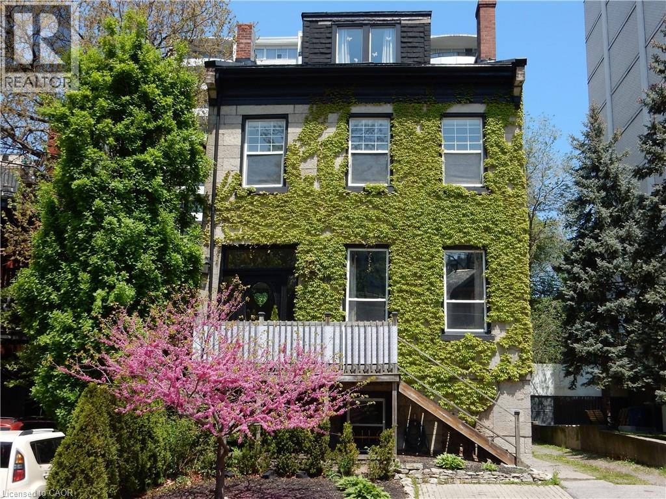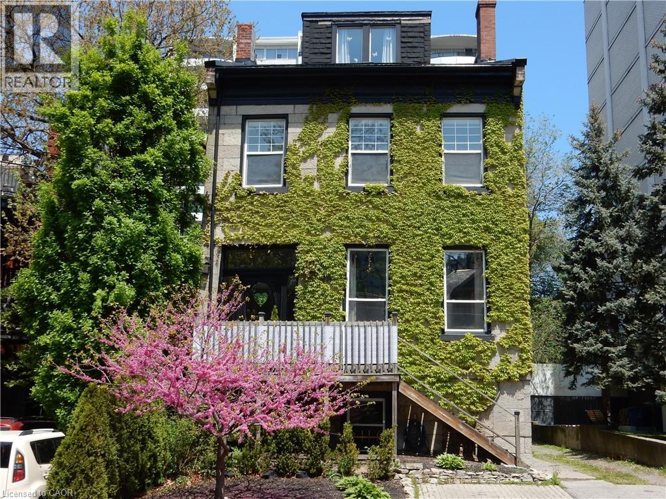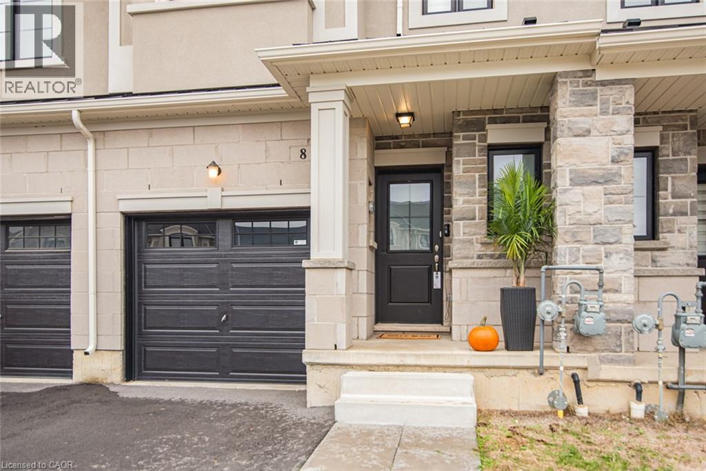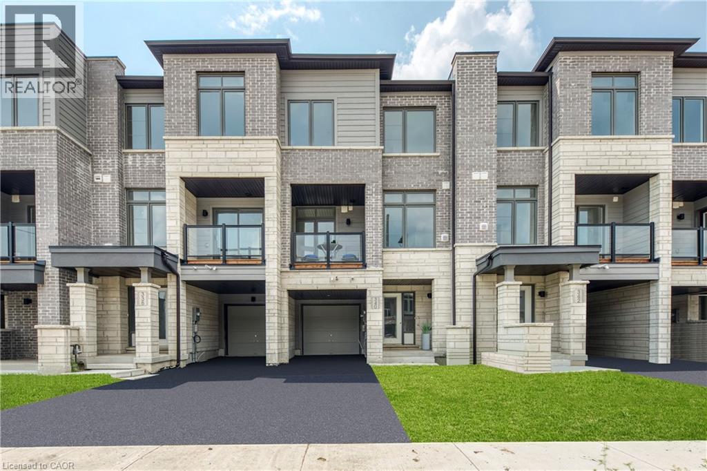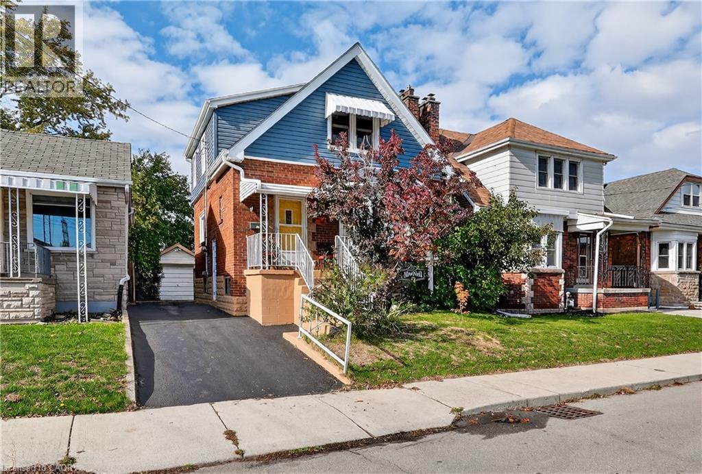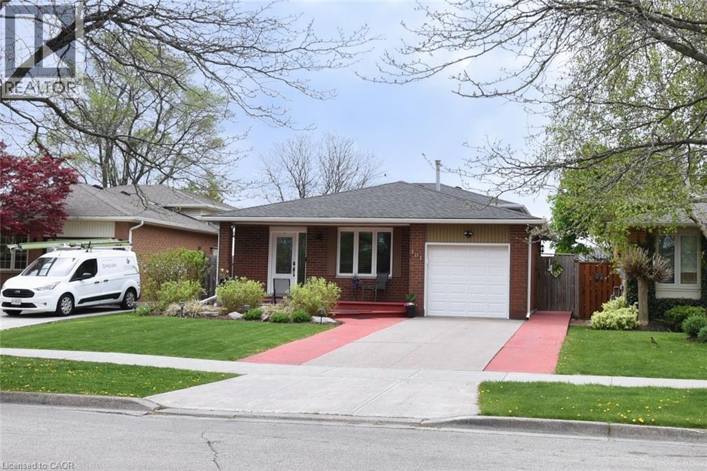870 Upper Wentworth Street Unit# 303
Hamilton, Ontario
Discover comfort and convenience in this charming and quiet building, perfectly situated on the Hamilton Mountain. This bright and spacious condo features a stove/oven, ensuite bathroom, in-suite laundry, and ample storage throughout. Enjoy relaxing or entertaining on your large private deck, offering a peaceful outdoor retreat. Located within walking distance to Limeridge Mall and other nearby amenities, this home combines easy living with an unbeatable location. Ideal for first-time buyers or those looking to downsize and enjoy a low-maintenance lifestyle! (id:46441)
1031 Bowyers Beach Road
Bracebridge (Monck (Bracebridge)), Ontario
A rare west-facing opportunity on Lake Muskoka, perfectly positioned for year-round sunsets and just minutes from downtown Bracebridge. This cherished four-season cottage or year round home sits on a gently sloping lot with approximately 64 feet of shoreline and a single-slip boathouse resting at the water's edge. The setting is calm, open, and highly desirable, ideal for boating, swimming, paddling, and long afternoons on the dock. The cottage offers just under 2,000 sq. ft. of living space. The main floor features a bright eat-in kitchen, spacious living room with pine-clad walls and large lake-view windows, two comfortable bedrooms, and a four-piece bath. The walkout lower level includes a generous rec room with sliding doors to the yard, two additional rooms used as bedrooms, a two-piece bath, laundry area, storage, and a Muskoka room surrounded by glass. Stairs lead down to the shoreline and a single-slip boathouse is a perfect launch point for exploring Lake Muskoka. It's a classic Lake Muskoka retreat, warm, welcoming, and ready for a new family to make lasting memories. (id:46441)
3 - 2 Iga Road
Minden Hills (Lutterworth), Ontario
Discover this versatile office unit in Minden, ideally located just off Highway 35 in a busy, high-traffic area surrounded by other successful businesses. The space features four private offices providing ideal spaces for offices, meetings, or workstations. There is also a spacious open area, perfect for a conference room, seating area, or collaborative workspace. The unit is equipped with a convenient 2-piece bathroom and ample parking for staff and clients. Perfect for businesses seeking a strategic location with functional, flexible office space in a thriving business community. (id:46441)
332 Mariners Way
Collingwood, Ontario
Annual Lease in Lighthouse Point! - Don't miss out on this chance to live in one of Collingwood's most sought-after waterfront communities! This well appointed 1 bedroom, 1 bathroom condo at Lighthouse Point offers convenience, and resort-style living year-round. Step into an inviting open-concept living and dining space, complete with a cozy gas fireplace perfect for relaxing after a day on the slopes or enjoying a quiet evening in. Walk out to your own private balcony and enjoy the fresh Georgian Bay air. The kitchen is bright and cheerful, fully equipped for entertaining. The spacious primary suite features its own ample closet space. Outdoor Locker is included and Parking is unassigned and plentiful. Life here is a unique combination of a relaxed and active community who enjoy exclusive access to exceptional amenities, including: Indoor saltwater pool, hot tubs, sauna & fitness centre, Outdoor pools, putting green, tennis courts, Pickleball courts & private beach areas, Clubhouse with party room, kids' games room, and access to Georgian Bay! Ideally located just minutes from Blue Mountain, local golf courses, and the vibrant shops and restaurants of downtown Collingwood. This condo offers the best of four-season living, whether it's on the weekends or full time . Rent is ALL INCLUSIVE !!! Grab this opportunity quickly , available December 15 . (id:46441)
24 Avalon Place Unit# Upper
Hamilton, Ontario
Move in before Christmas! Clean, updated, and well-maintained 3-bedroom upper unit of legal duplex in central Hamilton. Situated between King and Main in a very walkable neighbourhood. Unit has its own private entrance via front door and includes second and third levels. Modern kitchen has white cabinets with plenty of storage space. Living/dining room has bright windows. Full bath has updated fixtures. Shared used of rear yard. Street parking is available first-come first-serve. Close to all amenities, including groceries, Shoppers Drug Mart, restaurants, schools, parks, public transit, and more. (id:46441)
1100 Courtland Avenue E Unit# 710
Kitchener, Ontario
Suite 710 at 1100 Courtland Avenue East in Courtland Terrace located on the 7th floor. Stunning sunset views from this updated 2-bedroom corner unit with abundant natural light in living room and both bedrooms. Bright, updated kitchen and spacious living area. Carpet-free, move-in-ready condo with open concept layout with newly renovated kitchen and stylishly renovated bathroom. Generously sized balcony for morning coffee or your evening relaxation. Exclusive one parking spot located front row of back entrance of the building. Condo fees include heat, hydro, water, and building maintenance. This is a pet friendly building. Building amenities include elevator access, in-ground pool, sauna, play area, fitness center, party room and laundry facilities. Central location with easy access to public transit, LRT and shopping along Fairview Road South, grocery stores, schools, parks, and highways. (id:46441)
98 Duke Street Unit# Lower
Hamilton, Ontario
1890's Durand Gem, Bright & Roomy 2 bedroom lower level apartment, high ceilings, Large windows, newer vinyl clad, updated kitchen, bath and flooring. Coin OP Laundry. One parking spot. 5 minutes to hwy 403, shopping, Jackson Square & on BLINE busline route to MAC. RSA (id:46441)
98 Duke Street Unit# 2nd
Hamilton, Ontario
Welcome to 98 Duke Street, where modern living meets 1890's historic charm! Situated in the tree lined Durand Neighbourhood offering character and easy access to nearby restaurants, shopping, cultural Attractions, public transportation and Niagara Escarpment Hiking/Biking trails, Only 3 Min to St. Joseph's Hospital, 6 Mins to the 403 Highway. Please note, that this apartment has been beautifully and thoughtfully renovated down to the brick shell to meet your contemporary lifestyle needs. Featuring all new, High Thermal Insulation, Drywall, Paint, Electrical Wiring, Plumbing, Flooring, Interior and Exterior Doors, Electrical Breaker panel, Tub, Vanity Sink, Toilet, Marble Tiles, 3 Brand New Unused Stainless Appliances (Fridge, Stove, Built/In Microwave) with an abundance of built in closet space. This light filled 2nd-floor apartment offers a perfect blend of comfort and style. The large windows throughout flood the space with natural light creating a bright and inviting atmosphere. Three bedrooms offer the flexibility to create a home office , den or separate dining area or both. Tenants pay for their own heat and hydro electricity. Don't miss the opportunity to make this beautifully renovated space your new home! (id:46441)
8 Mia Drive
Hamilton, Ontario
Fantastic Freehold Townhome. Features 19 x 117 Ft premium Lot. Built in 2023. Open Concept Main Level With 9 Foot Ceilings. Includes appliances. Hard wood staircase. Spacious Primary Bedroom With Large Ensuite Bath. Laundry located on Bedroom level for convenience. Close to schools, shopping, Linc access. Convenient Location. RSA. (id:46441)
340 Capella Street
Newmarket, Ontario
Brand new Sundial Homes 2 bed 2.5 bath 3-storey freehold townhome located in the sought after Newmarket neighborhood. The main floor offers a family room. Second floor offers a kitchen, den and living/dining room, along with a balcony. Third floor features a primary bedroom with 4-pc ensuite, along with an additional bedroom and a 4-pc main bath. Notable features include 9 ceilings on the main floor, solid oak natural finish handrails and spindles on stairs, prefinished oak hardwood flooring in natural finish on main floor! Property is virtually staged, home is under construction. Purchaser can select interior finishes and colours. (id:46441)
46 Weir Street S
Hamilton, Ontario
PARKSIDE GEM! Across from Montgomery Park and minutes to every convenience, 46 Weir Street South offers a wonderful blend of character, comfort, and practicality. This charming 1.5-storey home is perfectly suited for first-time buyers, downsizers, or anyone seeking an established Hamilton neighbourhood with tree-lined streets, nearby schools, shopping, public transit, and quick access to the Red Hill Valley Expwy, LINC & QEW. Inside, the main level welcomes you with HARDWOOD floors, a cozy gas fireplace, and a bright bay window that fills the living room with natural light. The adjoining dining room enjoys views of the backyard, while the kitchen, featuring resurfaced cupboards, a deep double farmhouse sink, and tile flooring, offers both charm and function. Mudroom off the kitchen provides access to the back deck and fully fenced backyard. Separate side entry from the driveway to the kitchen and basement adds additional everyday convenience. Upstairs, find two bedrooms including a spacious primary with dual closets and plush carpet (with hardwood beneath). A 4-pc bath with updated toilet and shower (2024) completes the second level. The FINISHED BASEMENT extends your living space with a large rec room and den area, 2-pc bath, laundry, and generous storage. Step outside to enjoy the private yard with lush greenery, a large deck for entertaining, and a detached single garage with its own electrical panel. Notable UPDATES include newer main floor windows and most doors (2024), siding and eaves (2 years), a 5-year-old deck, and a newly resealed driveway with parking for two cars. Full of warmth and thoughtful updates, this home invites you to settle in and make it your own - right in the heart of one of Hamilton’s most welcoming communities. CLICK ON MULTIMEDIA for video tour, drone photos, floor plans & more. (id:46441)
101 Highbury Drive
Stoney Creek, Ontario
Immaculately maintained 4-level backsplit on the East Mountain. This 3-bedroom, 2-bathroom home has all levels fully finished, providing flexible living space for family and entertaining. Bright interiors are filled with natural light and the rear yard features a covered patio with a natural-light awning. The family room includes a gas fireplace. Notable updates and maintenance: most windows replaced (2013); furnace and central air (2016); lower eaves and downspouts with leaf protector (2021); interior window shutters (2020); west-side backyard fence replaced (June 2025); roof completed (2012). Additional conveniences include a gas barbecue hookup and underground sprinkler system in both front and rear yards. Move-in ready and well cared for, conveniently located close to parks, schools, shopping and highway access. (id:46441)

