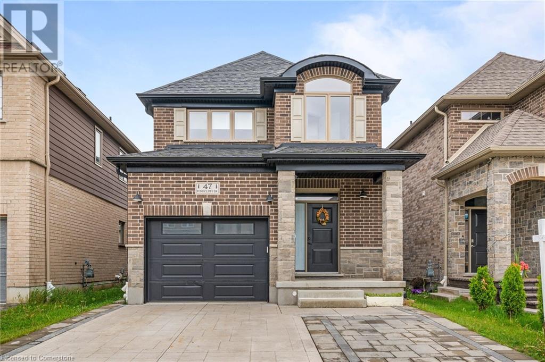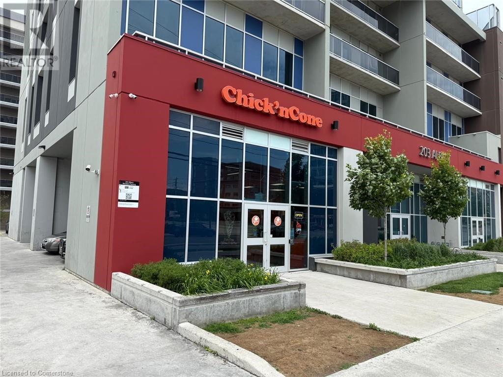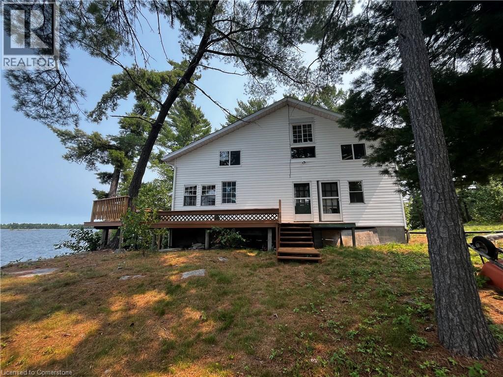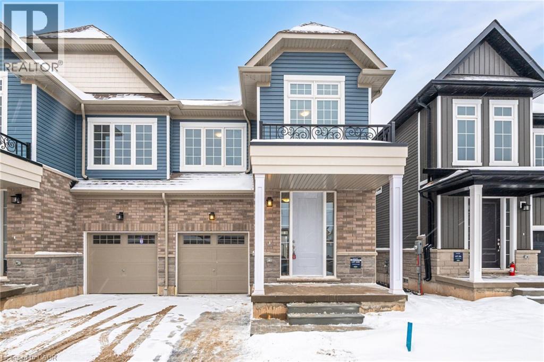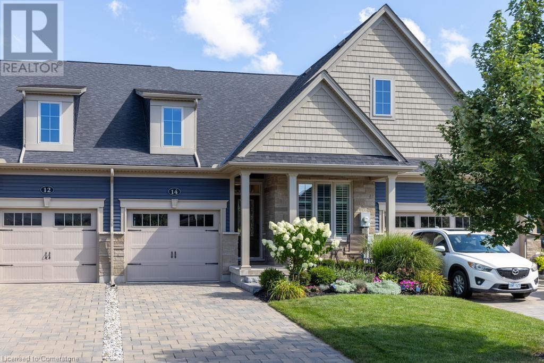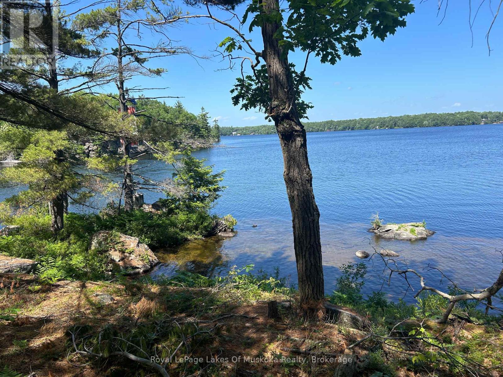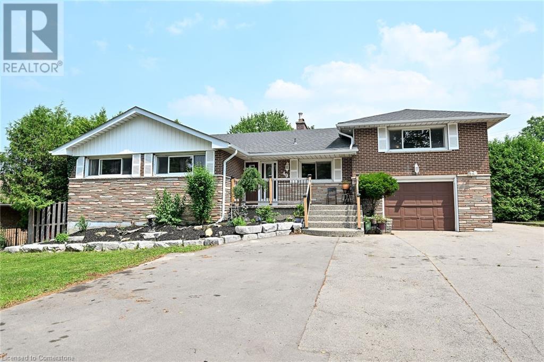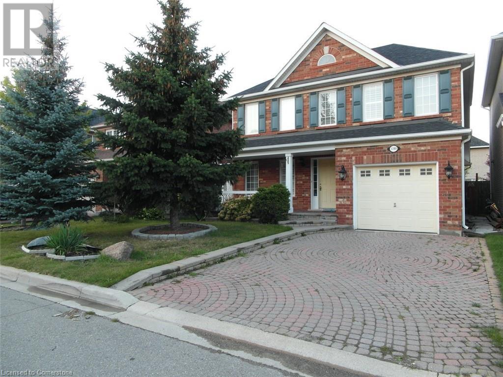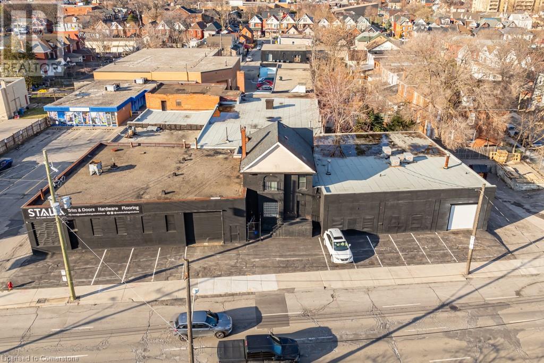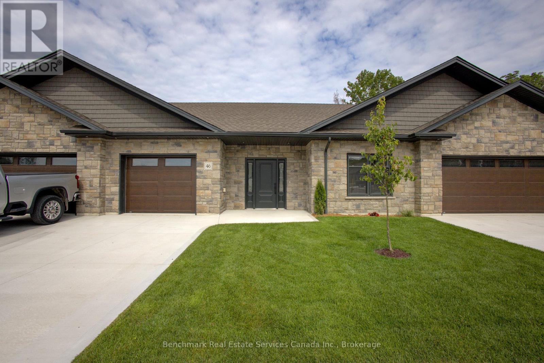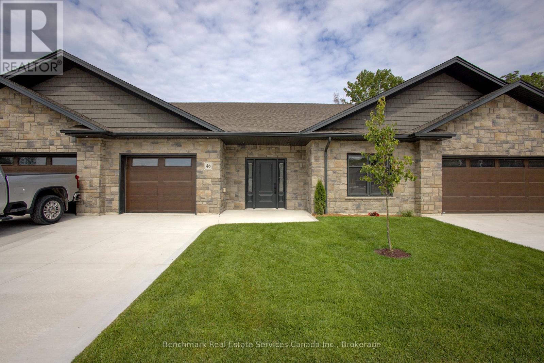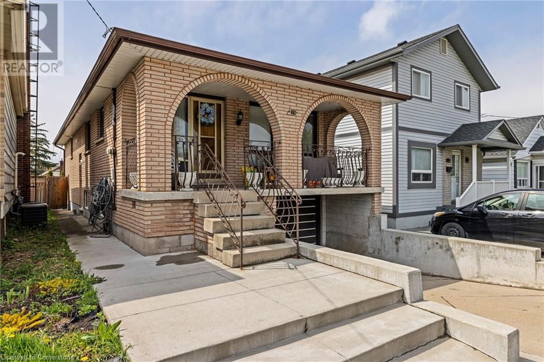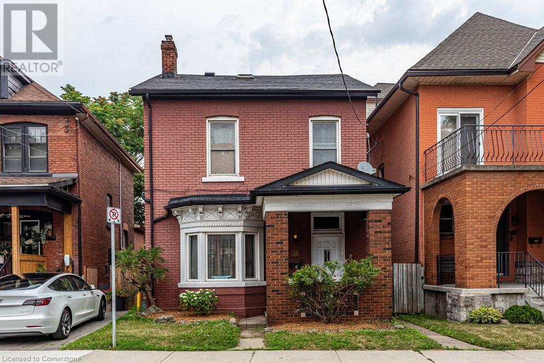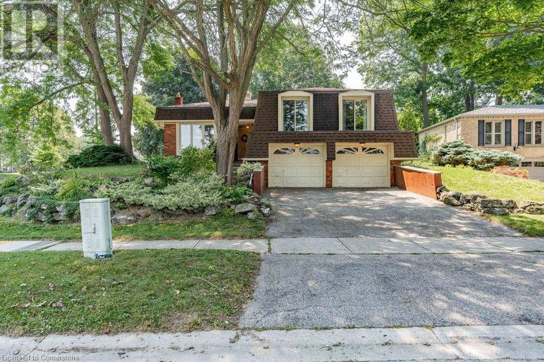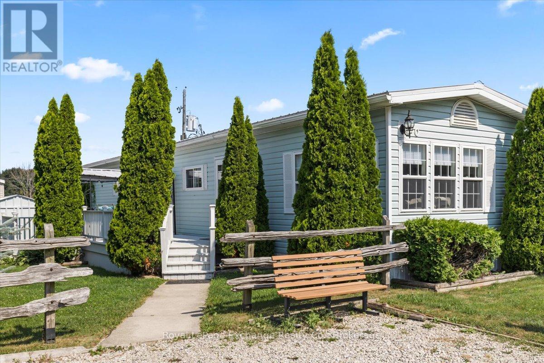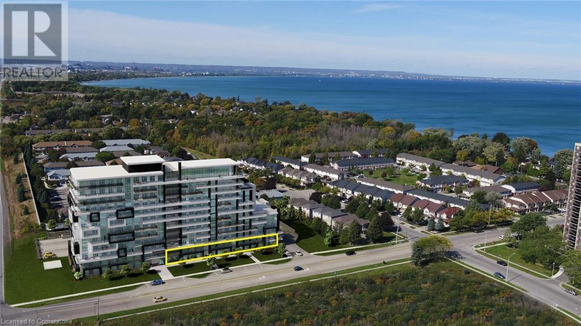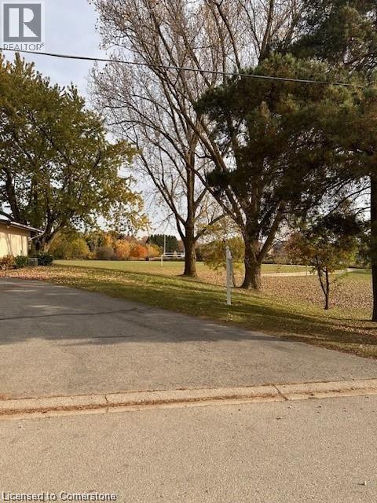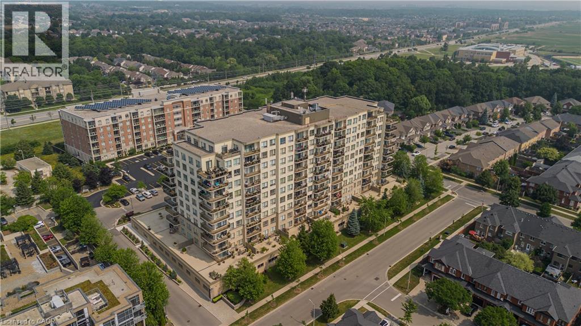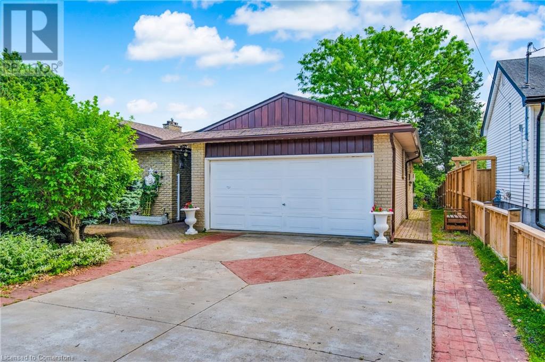47 Pondcliffe Drive
Kitchener, Ontario
Welcome to this stunning 2-storey home in the prestigious Doon South neighbourhood. Offering over 2,300 sq.ft. of beautifully finished living space that blends custom craftsmanship with modern elegance. From the moment you enter, you're greeted by oversized marble-look tiles and a bright, spacious layout featuring engineered hardwood floors, soaring 9’ ceilings, and an open-concept design perfect for family living and entertaining. The chef’s kitchen boasts full-height custom cabinetry, quartz countertops, a walk-in pantry, timeless subway tile backsplash, and a full 2020 stainless steel KitchenAid appliance package. Oversized 8’ patio doors lead to a fully sodded and fenced backyard with space for a future deck, garden, or play area. Upstairs, enjoy the convenience of second-floor laundry and three sun-filled bedrooms with blackout window coverings, including a luxurious primary suite with a spa-inspired ensuite featuring a glass walk-in shower and rainfall head. The unfinished basement with a 2-piece washroom rough-in offers excellent potential for future development. Additional features include central A/C, water softener, humidifier, and a stamped concrete/paver stone 3-car driveway. Ideally located just minutes from Hwy 401, this quality Ridgeview home is a rare opportunity where luxury, comfort, and location come together seamlessly. (id:46441)
203 Albert Street Unit# 3
Waterloo, Ontario
PRIME LOCATION -JUST OOPOSITE SIDE OF Wilfrid Laurier University and FEW MINUTES FROM the University of Waterloo. Chick’nCone – Waterloo is a turnkey opportunity to own a popular and innovative fast-casual franchise specializing in crispy, hand-breaded chicken served in freshly rolled waffle cones. Situated in a prime location near Wilfrid Laurier University and the University of Waterloo, the restaurant benefits from a steady stream of students, professionals, and local residents. There is strong potential to grow through catering, third-party delivery platforms, and local partnerships. This is an excellent opportunity to step into a well-loved brand with a loyal customer base and a unique product offering that stands out. (id:46441)
Wl106-1 Loudon Island
Nipissing, Ontario
Welcome to your Piece of Paradise This beautiful Island and gorgeous 2 story home is nestled in a quiet Bay on the West End of Lake Nipissing. This home has 5 separate entries which is located high on the island with a sensational view of Mid West Bay on Lake Nipissing. The 3 bedrooms are wonderful for any size family or guests and enjoy your mornings or evenings in your own screened in sunroom. The main floor has a wonderful wood burning fireplace for those colder evenings. The wrap around deck has been recently renovated and the metal roof and elevated block foundation means little maintenance. This home is powered by Solar Energy and Propane and has an efficient Holding Tank. Enjoy the beauty of Lake Nipissing and all the water activities suited for your family. Only 3.5- 4 hour drive to the GTA. This home is ready for occupancy, but could use further refinements if desired. (id:46441)
109 Molozzi Street
Erin, Ontario
Brand-new Huge 1910 Sqft, semi-detached gem at County Road 124 and Line 10 (9648 County Road 124). Premium/Branded Stainless Steel Appliances. Chamberlain 3/4 HP Ultra-Quiet Belt Drive Smart Garage Door Opener with Battery Backup and LED Light. This beautifully crafted 4-bedroom home offers an open-concept main floor with a gourmet kitchen featuring granite countertops and custom cabinetry. Upstairs, enjoy four spacious bedrooms, including a luxurious master suite with a designer ensuite. Laundry on Second Floor. The unfinished basement provides endless customization potential, while the exterior impresses with low-maintenance stone, brick, and premium vinyl siding, plus a fully sodded lawn. Located in a family-friendly neighborhood with top-rated schools, parks, and amenities nearby, perfectly blends modern living with small-town charm. The unfinished basement offers endless potential for customization, complete with a bathroom rough-in to bring your vision to life! (id:46441)
14 Campbell Street
Thorold, Ontario
Welcome to your dream home in the coveted Merritt Meadows community! This Rinaldi-built luxury bungalow townhome perfectly blends elegance and comfort. The thoughtfully designed layout includes two main-floor bedrooms, two full bathrooms, and convenient laundry. The open-concept kitchen features premium cabinetry, a stylish backsplash, quartz countertops, and an expansive island for entertaining. The master suite is a retreat with an ensuite bathroom, walk-in shower, double sinks, and a spacious walk-in closet. Neutral hardwood flooring extends from the master bedroom to the great room, dining room, hallway, and front office/bedroom. The fully finished custom lower level (2021) adds two more bedrooms, a full bathroom, and a large recreation room, ideal for gatherings or a home theater. Step outside to your private courtyard with a covered rear deck, low-maintenance backyard, aggregate patio, and manicured gardens. Additional highlights include a front porch, single-car garage with inside entry, custom rod iron railings, and a double gas line for your BBQ or outdoor fireplace. Experience unparalleled quality and craftsmanship at Merritt Meadows! (id:46441)
Lot 1 Bala Park Island
Muskoka Lakes (Medora), Ontario
Exclusive Island Estate Potential on Lake Muskoka 958 Frontage | 6.4 Acres | New Bunkie- Welcome to a truly rare offering on Lake Muskoka. An expansive 6.4-acre island property featuring an impressive 958 feet of private shoreline (over 750 feet of straightline frontage). Surrounded by natural granite outcrops, calm inlets, and sweeping lake views, this stunning property offers the ultimate canvas for creating a legacy estate. Design your dream retreat with multiple options for a grand cottage and boathouse, enjoying all-day sun thanks to multiple exposures. A newly constructed bunkie provides immediate accommodation while you plan your build. Located less than 5 mins by boat from Bala's upscale shops, dining, and marina services, this is a luxury buyers chance to craft a secluded yet connected lakeside sanctuary. Rarely does an opportunity of this scale and beauty become available on the Big Three. Indulge in unmatched privacy and prestige. Book your private tour today. (id:46441)
49 Glover Road
Hamilton, Ontario
Welcome to this spacious 5-bedroom raised bungalow on an oversized lot. This unique home features open concept-3 separate living rooms, 2 full bathrooms and a finished basement with a private entrance. 2 fireplaces and large patio perfect for entertaining. Take advantage of the detached garage 20x30 with its own separate electric panel, located behind the house and equipped with a 1-car hoist - a rare find for mechanics or hobbyists. Ample parking and massive yard backing onto green space. Close to schools, transit, shopping and parks. Don't miss this rare opportunity to own a high-potential property with space, functionality, and income potential all in one. (id:46441)
2289 Dunforest Crescent
Oakville, Ontario
Outstanding home on fabulous quiet and desirable crescent in Westmount. Perfect location within walking distance schools, West Oak Trail Park & Arbourview Park. Professional landscaping with intricate stone driveway & walkway to the interlocking stone covered front veranda. Fabulous fenced rear yard with interlocking stone patio. Beautiful finished lower level with recreation room offering quality laminate floor and family room with pot-lights and electric fireplace. (id:46441)
525 Wilson Street
Hamilton, Ontario
Prime Downtown opportunity! Discover the perfect blend of space, location and potential at 525 Wilson Street. This 22,680 sq. ft. property, featuring approximately 20,000 sq. ft. of warehouse and 1,452 sq. ft. of office space, is a rare find in Hamilton's bustling downtown core. Zoned L-MR-2 Planned Development, this site offers boundless opportunities for redevelopment. Positioned just 350 meters from the future LRT stop, the property ensures exceptional connectivity and adds significant value for future growth. The site includes 15 parking spaces, a 16' clearance height and impressive frontage of approximately 198', making it a standout asset in a neighbourhood experiencing revitalization. Join the wave of innovation and development transforming this vibrant area. (id:46441)
54 - 1182 Queen Street
Kincardine, Ontario
*Open House at our model every Thursday and Saturday from 11-2!* Welcome to your dream home in one of Kincardine's most exclusive private communities! The "Callaway" model is a 2-bedroom condo, with 2 full bathrooms, a gorgeous gourmet kitchen and a modern open-concept layout, this home is perfect for relaxed living or entertaining guests. Enjoy serene mornings and stunning views from your patio backing onto the Kincardine Golf and Country Club. Just minutes to the shores of Lake Huron, you'll love the peaceful surroundings and easy access to waterfront recreation, trails, and all the amenities Kincardine has to offer. Whether you're downsizing, investing, or looking for a weekend retreat, this stunning condo offers the perfect blend of luxury, comfort, and location. (id:46441)
38 - 1182 Queen Street
Kincardine, Ontario
*Open House at our model every Thursday and Saturday from 11-2!* Welcome to your dream home in one of Kincardine's most exclusive private communities! The "Callaway" model is a 2-bedroom condo, with 2 full bathrooms, a gorgeous gourmet kitchen and a modern open-concept layout, this home is perfect for relaxed living or entertaining guests. Enjoy serene mornings and stunning views from your patio backing onto the Kincardine Golf and Country Club. Just minutes to the shores of Lake Huron, you'll love the peaceful surroundings and easy access to waterfront recreation, trails, and all the amenities Kincardine has to offer. Whether you're downsizing, investing, or looking for a weekend retreat, this stunning condo offers the perfect blend of luxury, comfort, and location. (id:46441)
46 - 1182 Queen Street
Kincardine, Ontario
*Open House every Thursday and Saturday from 11-2!* Welcome to your dream home in one of Kincardine's most exclusive private communities! The "Callaway" model is a 2-bedroom condo, with 2 full bathrooms, a gorgeous gourmet kitchen and a modern open-concept layout, this home is perfect for relaxed living or entertaining guests. Enjoy serene mornings and stunning views from your patio backing onto the Kincardine Golf and Country Club. Just minutes to the shores of Lake Huron, you'll love the peaceful surroundings and easy access to waterfront recreation, trails, and all the amenities Kincardine has to offer. Whether you're downsizing, investing, or looking for a weekend retreat, this stunning condo offers the perfect blend of luxury, comfort, and location. (id:46441)
52 - 1182 Queen Street
Kincardine, Ontario
*Open House at our model every Thursday and Saturday from 11-2!* Welcome to your dream home in one of Kincardine's most exclusive private communities! The "Callaway" model is a 2-bedroom condo, with 2 full bathrooms, a gorgeous gourmet kitchen and a modern open-concept layout, this home is perfect for relaxed living or entertaining guests. Enjoy serene mornings and stunning views from your patio backing onto the Kincardine Golf and Country Club. Just minutes to the shores of Lake Huron, you'll love the peaceful surroundings and easy access to waterfront recreation, trails, and all the amenities Kincardine has to offer. Whether you're downsizing, investing, or looking for a weekend retreat, this stunning condo offers the perfect blend of luxury, comfort, and location. (id:46441)
66 - 1182 Queen Street
Kincardine, Ontario
*Open House at our model every Thursday and Saturday from 11-2!* Welcome to your dream home in one of Kincardine's most exclusive private communities! The "Taylormade" model features 2 + 1 bedrooms offering a spacious loft that can easily serve as a guest suite, home office, entertainment room or flex space. With 3 full bathrooms, a gorgeous gourmet kitchen and a modern open-concept layout, this home is perfect for relaxed living or entertaining guests. Enjoy serene mornings and stunning views from your patio backing onto the Kincardine Golf and Country Club. Just minutes to the shores of Lake Huron, you'll love the peaceful surroundings and easy access to waterfront recreation, trails, and all the amenities Kincardine has to offer. Whether you're downsizing, investing, or looking for a weekend retreat, this stunning condo offers the perfect blend of luxury, comfort, and location. (id:46441)
79 Delena Avenue N Unit# Lower
Hamilton, Ontario
Ready for immediate occupancy! Discover the perfect blend of comfort and convenience in this delightful, one-bedroom apartment, ideal for those seeking a cozy retreat. Offers a peaceful ambiance while still being close to amenities. Features: Modern Kitchen: Prepare delicious meals in the well-appointed kitchen equipped with modern appliances and plenty of cabinet space. Comfortable Living Area: Unwind in the comfortable living area, perfect for enjoying a quiet evening in. Private Entrance: Enjoy the convenience and privacy of your own separate entrance. Laundry Facilities: dedicated laundry facilities for your convenience. Convenient Commuting: Easy access to public transportation options for hassle-free commuting. Nearby Attractions: Close proximity to parks, shopping, restaurants. (id:46441)
385 Limeridge Road E
Hamilton, Ontario
Brand New The LOTUS Model – Style, Comfort & Function in One Beautiful Package! Step into 1,472 sq. ft. of thoughtfully designed, upgraded living space in this charming open-concept home. The upper level offers 3 generously sized bedrooms, including a serene primary retreat complete with a private ensuite and the convenience of upper-level laundry. The upgraded kitchen features sleek quartz countertops and opens directly to a rear deck—perfect for relaxing or entertaining—leading to a fenced and treed backyard just waitin for those summer BBQ's. Tucked away on a quiet cul-de-sac in one of Hamilton Mountain’s most desirable neighbourhoods, this rare opportunity is brought to you by Spallacci Homes—an award-winning builder known for exceptional craftsmanship and quality materials. Located just steps from Limeridge Mall and close to everything you need, this home combines the best of location and lifestyle. (id:46441)
24 Florence Street
Hamilton, Ontario
Opportunity awaits in Hamilton’s sought-after Strathcona neighbourhood. This updated and well-maintained downtown duplex is ideal for investors looking to add to their portfolio or for homeowners hoping to live in one unit while generating rental income from the other. Conveniently located within walking distance to schools, parks, public transit, downtown amenities, and with easy highway access for commuters. The upper floor 2-bedroom apartment features a charming loft with skylights, and is currently rented month-to-month for $1,733.54/month. The main floor is now vacant and was previously rented for $1,750/month. Both units are in good condition and show well. A fantastic opportunity to invest in a vibrant, central neighbourhood — or a smart way to help offset your mortgage while enjoying all that Hamilton has to offer. (id:46441)
44 Cedarland Drive
Brantford, Ontario
This spacious home with double garage sits proudly on a large fully fenced corner lot in the desirable Brier Park neighbourhood. Offering nearly 1,800 sq ft of livable space including a finished basement, this property provides a solid foundation with endless potential for those ready to update and make it their own. Inside, you’ll find generous sized principal rooms including a large living room, formal dining room, cozy family room with gas fireplace, and a bright eat in kitchen. The upper level features generous sized bedrooms and a full bath, while the lower level includes a recreation room, den/office, additional full bathroom, and excellent storage, with access directly from garage. Step outside to enjoy a private backyard patio and plenty of green space for gardening, entertaining, or future landscaping ideas. Notable updates over the years include roof shingles (2009, 40yr), driveway (2012), kitchen refresh (2013), main level windows (2014), backyard patio (2014), and California shutters. This property is ideal for buyers who appreciate strong bones, a sought after location, and the opportunity to add their personal touch. With some renovations, this could be the perfect long term family home in one of Brantford’s most established neighbourhoods. (id:46441)
70 Applewood Boulevard
Kincardine, Ontario
Step inside this fully updated mobile home in Woodland Park community of Inverhuron. The owner has spared no expense during this renovation, all work has been completed with functionality, design and durability in mind. From top to bottom, you will notice nice new luxury vinyl plank flooring, fresh paint, window coverings, light fixtures, a custom kitchen sold with stainless steel appliances (new in 2025), a 3pc washroom with walk in shower & stackable washer and dryer plus 2 large bedrooms both with closets. The home has a forced air propane furnace (2023) and central air conditioning (2024) which are notable upgrades you don't always find in units like this. The home has a metal roof, hot water tank (2025), vinyl windows and vinyl sided exterior, a large deck (approx 370 sqft) with pergola, 2 sheds and many mature trees/landscaping. This home could be an ideal "cottage", investment if you're working locally and need a place to hang your hat through the week or if you're planning on retiring near Lake Huron! Inverhuron is located between Kincardine & Port Elgin along the shoreline with Woodland Park being approx. 2 blocks from the lake and trails! Inverhuron Provincial Park is just down the road and local convenience store/restaurant just down the road. Qualified Buyers are encouraged to look into financing options available under CMHC's CLIP Program (Chattel Loan Insurance Program) with as little as 5% down. This home is on leased land, the monthly fee will be $642 for the next owner which covers your water, septic, land lease fee, snow removal of private roadways within the community and grass cutting of common areas. Owners are responsible for maintenance of their home, hydro, propane, wifi/telephone/cable, snow removal of their driveway and lot grass cutting. If you're in search of a turn key & affordable option, you have found it! (id:46441)
461 Green Road Unit# B
Stoney Creek, Ontario
Introducing Muse Condos Commercial Leasing Opportunities! With over 75% of commercial units already secured, Muse Condos offers an exclusive opportunity in this highly anticipated mixed-use building. Occupancy expected in Summer/Fall 2025! Positioned at the prime intersection of Green Road and North Service Road in Stoney Creek, this high-exposure location sits within a rapidly growing community. With 260 residential units residing above and over 1,000 additional residence living in the direct area, Muse Condos is the perfect place to start or expand your business. (id:46441)
595 Raglan Street
Palmerston, Ontario
Properties sides & backs onto high school football field. Beautiful Building Lot (id:46441)
41 Baldwin Street
Tillsonburg, Ontario
Excellent family home in a location close to downtown. Attractive landscaping with fish pond. Slate front porch leads to a blend of modern original and newer finishing. Chestnut throughout parts of the home along with some classic stained glass windows. Spacious kitchen with abundant cupboards and island with granite counter top. Hardwood flooring. Upper laundry facilities. Relax on the rear deck of this totally charming home. (id:46441)
1998 Ironstone Drive Unit# 410
Burlington, Ontario
Welcome to Millcroft Place—where thoughtful design meets carefree living in the heart of Uptown Burlington. This sought-after residence is ideal for those looking to downsize without compromise, offering a spacious layout, elegant finishes, and a vibrant community. You’ll enjoy the ease of a low-maintenance lifestyle with shopping, dining, transit, parks, and trails all within walking distance. From the moment you walk in, you’ll appreciate the crown moulding throughout, warm hardwood flooring in the main living areas, and oversized windows that flood the space with natural light. The kitchen is as functional as it is welcoming, with a peninsula breakfast bar, classic tile backsplash, ample cabinetry, and a pantry for all your essentials. Whether you're hosting dinner or enjoying a quiet meal at home, the full-sized dining area offers the flexibility and space to suit your lifestyle. The living room is expansive and inviting, anchored by a cozy gas fireplace that adds warmth and charm to the space. Walk out onto the large, private balcony with sleek glass railing—perfect for relaxing with your morning coffee, tending to a container garden, or watching the sunset in peace. The primary bedroom is a true retreat with a large window, walk-in closet, and private 3-piece ensuite featuring a sleek glass shower. A second bedroom provides space for guests, a home office, or hobbies, while the 4-piece main bathroom offers a quartz-topped vanity and modern finishes. Additional conveniences include in-suite laundry, one underground parking space, and a private storage locker. Enjoy a friendly, well-maintained building with top-tier amenities including an exercise centre, party room, beautifully appointed indoor and outdoor seating areas, and ample visitor parking. All of this just steps from shopping, dining, transit, and Millcroft’s scenic parks and trails. This is downsizing done right—welcome home. (id:46441)
348 Barrick Road
Port Colborne, Ontario
Tucked away in a quiet, established neighborhood of Port Colborne, this one-of-a-kind property offers the perfect balance of space, privacy, and versatility—just minutes from the shores of Lake Erie. Proudly owned by the same family since its construction, the home was thoughtfully designed with a completely self-contained in-law suite. Featuring its own private entrance, full kitchen, bedroom, and living room, this space is ideal for multi-generational living, welcoming guests, or generating rental income. The main home includes 3 generously sized bedrooms and 1 bathroom, providing a warm and functional layout for everyday living or entertaining. A bright sunroom creates a peaceful spot to relax, while the spacious backyard—with no rear neighbors—offers a private oasis. At its heart sits a tranquil feng shui pond, adding both beauty and positive energy to the outdoor retreat. Perfect for summer barbecues, children’s play, or quiet reflection, the property’s outdoor space enhances its charm and livability. A wide concrete driveway ensures ample parking for family and visitors. Just a short drive to Lake Erie, you’ll enjoy easy access to beaches, scenic trails, and the relaxed lifestyle Port Colborne is known for. (id:46441)

