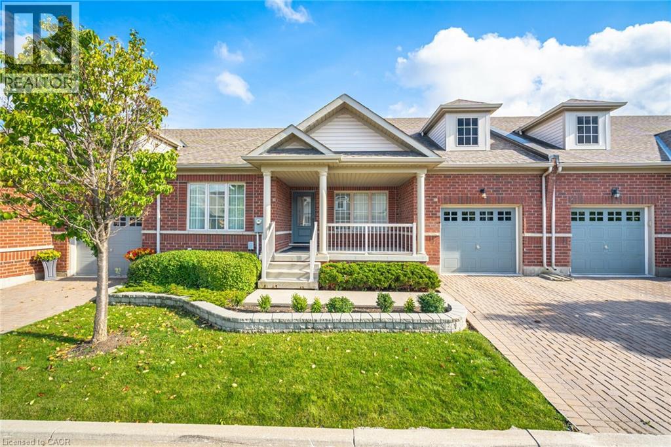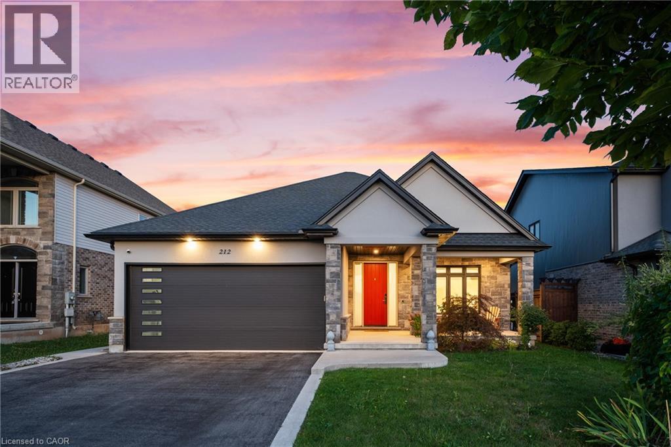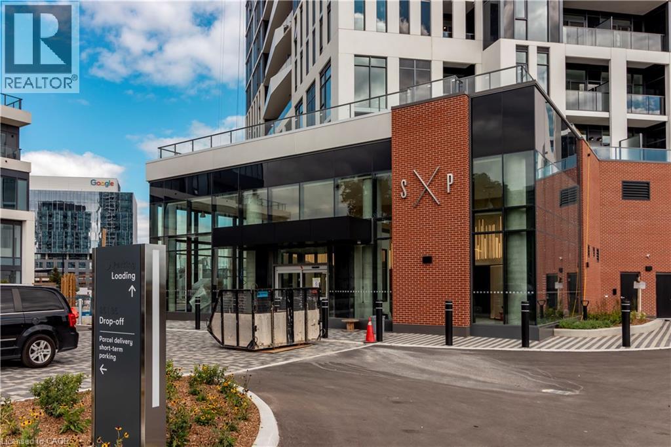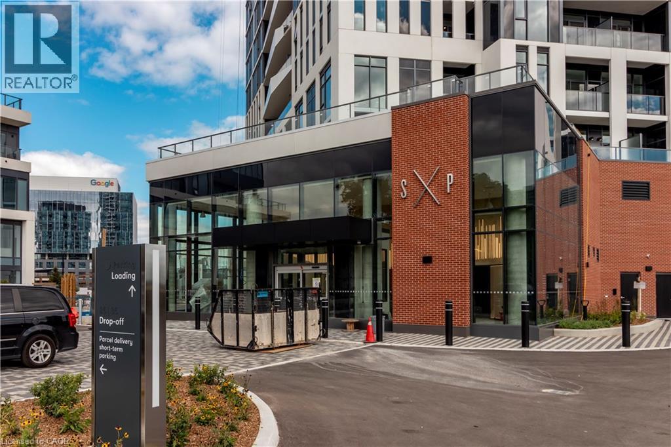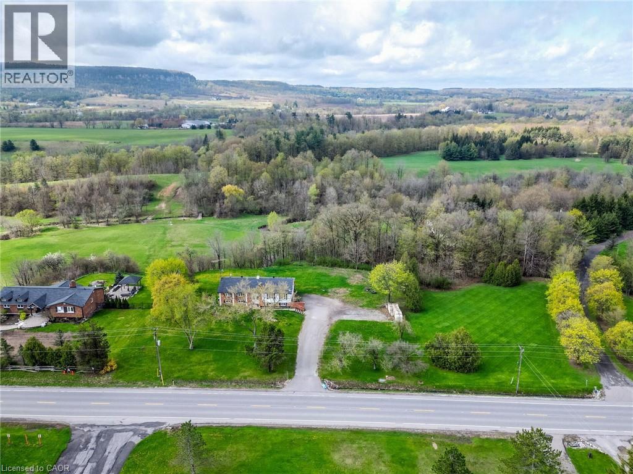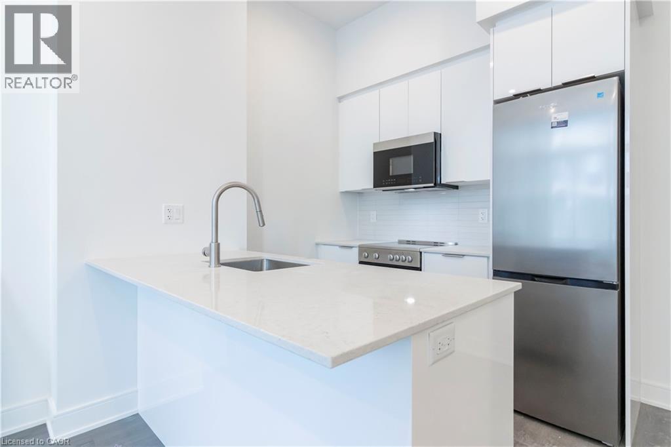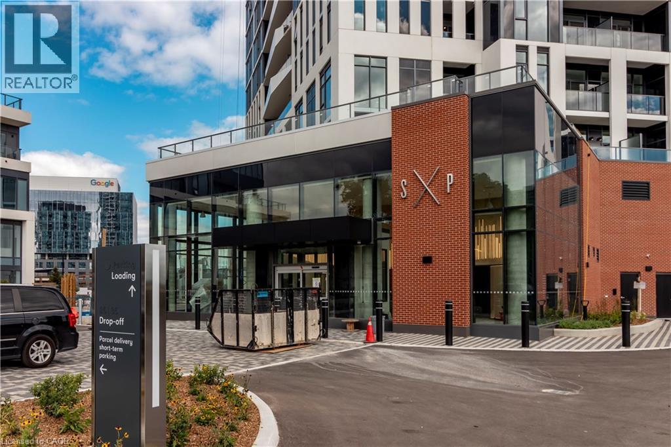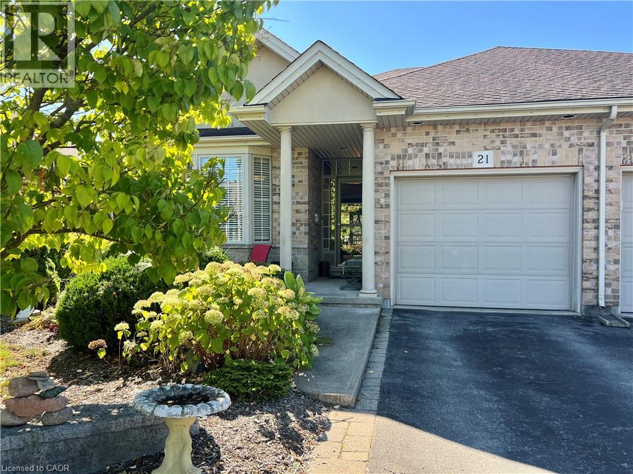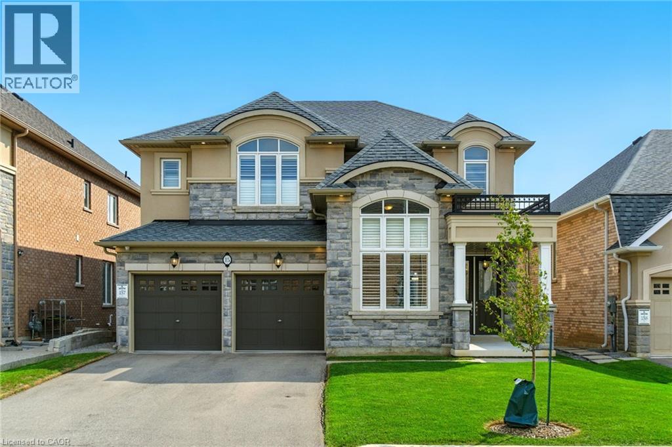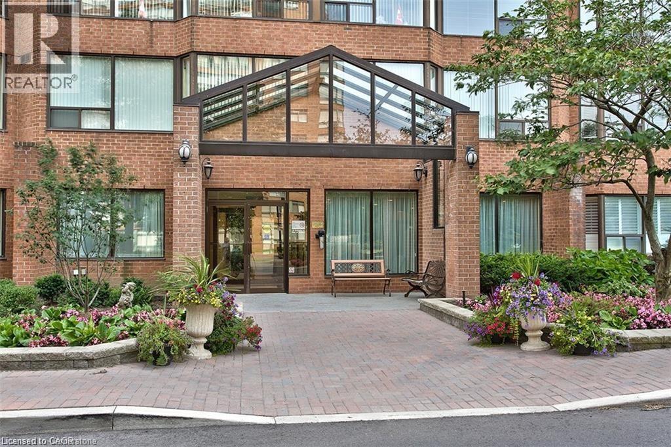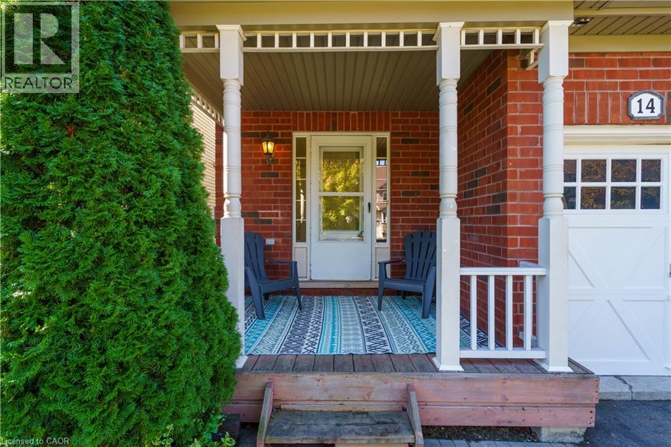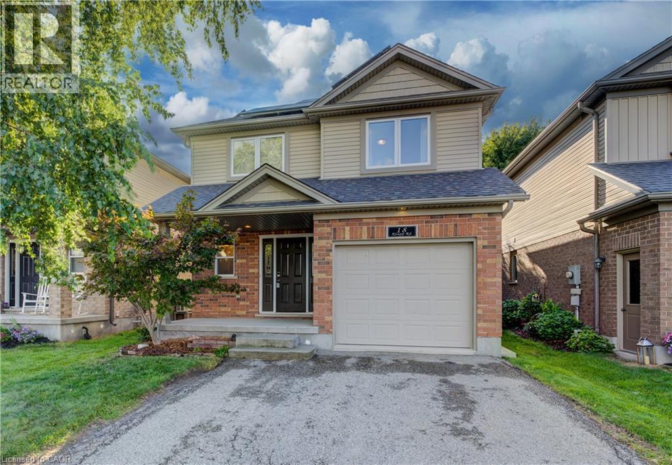17 Lacorra Way
Brampton, Ontario
Enjoy Prestigious Adult Living at its Finest in this gate community of Rosedale Village. Lovely Adelaide Model. 9-hole private golf course, club house, indoor pool, tennis courts, meticulously maintained grounds, fabulous rec centre & so much more. This beautiful sun filled condo townhouse Bungalow boasts a gourmet eat-in kitchen overlooking the backyard. Featuring an eat-in area with a garden door leading to the large back porch with patio area for summer entertaining. Kitchen boasts stainless steel appliances, dark cabinetry and a ceramic floor & backsplash. The inviting Great Room has easy access to the kitchen & dining room. It has 2 sun filled windows overlooking the backyard & lush broadloom flooring. Dark gleaming hardwood flooring in the hallway & dining area that overlooks the front yard and features a picture window and a half wall to the foyer making for an even more open concept feel. Primary bedroom overlooks the backyard & boasts a walk-in closet, picture window & a 3pce ensuite bath with a walk-in shower and ceramics. The generous sized second bedroom is located at the front of the house. The main 4pce bath is conveniently located to the bedrooms and there is a linen closet & coat closet nearby. Garage access into the house from the sunken laundry room. Large privacy hedge in backyard, interlocking driveway, oversized front porch for relaxing after a long day, lovely front door with glass insert & many more features to enjoy. Don't miss out on this beautiful home in a secure community - enjoy all that Rosedale Village has to offer! **RENTAL ITEMS** (id:46441)
212 Viger Drive
Welland, Ontario
Dream Home with Breathtaking Views! Custom-built bungalow, high-end finishes, and a backyard perfect for summer days & evening gatherings. This gorgeous custom-built bungalow backs onto a serene ravine and the Welland Canal, offering a backyard paradise complete with a heated, salt-water in-ground pool. Every detail of this home exudes quality, from the hand-scraped hickory hardwood floors to the high-end finishes throughout. Step inside to discover 9-foot ceilings, abundant pot lighting, and natural sunlight that fills the main floor. The chef’s kitchen is a true delight, featuring a pot filler, ample counter space, generous storage, and a large granite island perfect for gathering family and friends. The open-concept living and dining room is warm and inviting, boasting a cozy gas fireplace and stylish wood-plank feature wall. Slide open the doors and step onto your private backyard oasis. Entertain on the expansive deck and patio, relax under the shaded gazebo, or take a refreshing dip in your heated pool—all while soaking in the beautiful canal views. Retreat to the luxurious primary suite, complete with sliding doors to a covered deck, a walk-in closet, and a spa-inspired ensuite featuring a soaker tub, large glass shower, and floating double-sink vanity with quartz counters. The professionally finished lower level adds extra living space, including a bedroom with a walk-in closet, a 3-piece bathroom, and a spacious recreation room with another gas fireplace—perfect for family fun or hosting guests. Additional highlights include main floor laundry and a low-maintenance exterior. Located in a vibrant Welland community with farmers’ markets, annual festivals, parks, and endless outdoor activities, this home truly has it all. Don’t miss the chance to make this stunning property your forever home! (id:46441)
25 Wellington Street S Unit# 1804
Kitchener, Ontario
Brand new unit from VanMar Developments. Stylish 1 bed suite at DUO Tower C, Station Park. 512 sf interior + private balcony. Open concept living/dining with breakfast bar, modern kitchen w/ quartz counters & stainless steel appliances. Primary bedroom with with large floor to ceiling windows. In-suite laundry. This unit does not have parking. Enjoy Station Parks premium amenities: Peloton studio, bowling, aqua spa & hot tub, fitness, SkyDeck outdoor gym & yoga deck, sauna & much more. Steps to transit, Google & Innovation District. (id:46441)
25 Wellington Street S Unit# 304
Kitchener, Ontario
Brand new unit from VanMar Developments. Stylish 1 bed suite at DUO Tower C, Station Park. 500 sf interior + private balcony. Open living/dining, modern kitchen w/ quartz counters & stainless steel appliances. Primary bedroom with walk-in closet & ensuite access. In-suite laundry. Enjoy Station Parks premium amenities: Peloton studio, bowling, aqua spa & hot tub, fitness, SkyDeck outdoor gym & yoga deck, sauna & much more. Steps to transit, Google & Innovation District. (id:46441)
5638 Appleby Line Line
Burlington, Ontario
This is a stunning 3-bedroom bungalow that boasts a breathtaking view of the escarpment and is situated on a spacious one-acre lot. The property is equipped with two brand-new full bathrooms, a walk-out basement, and an open-concept kitchen that features stainless steel appliances. The cozy family room is perfect for relaxing, while the spacious living and dining areas lead to a deck that is perfect for entertaining friends and family. The bedrooms are equipped with deep closets, and the huge basement includes a rec room, exercise room, and storage room. This property is located in a great area for commuting, making it an ideal location location for anyone who needs to travel frequently. It has 9 parking with attached garage. (id:46441)
25 Wellington Street S Unit# 307
Kitchener, Ontario
Brand new unit from VanMar Developments. Stylish 1 bed suite with 10’ ceilings at DUO Tower C, Station Park. 500 sf interior + large 71 sq ft private terrace. Open living/dining, modern kitchen w/ quartz counters & stainless steel appliances. Primary bedroom with walk-in closet & ensuite access. In-suite laundry. Enjoy Station Parks premium amenities: Peloton studio, bowling, aqua spa & hot tub, fitness, SkyDeck outdoor gym & yoga deck, sauna & much more. Steps to transit, Google & Innovation District (id:46441)
25 Wellington Street S Unit# 406
Kitchener, Ontario
Brand new from VanMar Developments! Spacious corner 1 bed suite at DUO Tower C, Station Park. 572 sf interior + private balcony. Open living/dining with modern kitchen featuring quartz counters & stainless steel appliances appliances. In-suite laundry. Primary bedroom on corner of building with maximum natural light from 2 directions. Enjoy Station Parks unmatched amenities: Peloton studio, bowling, aqua spa & hot tub, SkyDeck gym & yoga deck & more. Steps to transit, Google & Innovation District. (id:46441)
21 Willowlanding Court
Welland, Ontario
Absolutely lovely end unit bungalow freehold (no fees) townhome! The extra side windows brings tons of extra light to the open concept main floor. 2+1 bedrooms, 2.5 baths. This home has a great layout and flow for easy low maintenance living! Step out of the living room to the deck and patio area with fantastic area for grilling! The finished lower level features a recreation room with fireplace, bedroom, full bath, wet bar/kitchenette, storage and more. Located on a quiet street but close to tons of amenities. Please view the 3D Matterport to see how amazing this home really is! (id:46441)
15 Robarts Drive
Ancaster, Ontario
Welcome to 15 Robarts Drive, a truly distinguished home nestled in Ancaster’s Meadowlands community of Ancaster. Built in 2021 by Rosehaven Homes, & with just over 4,000 square feet of finished living space this exceptional property showcases over $350,000 in builder upgrades, along with enhancements that make this property stand out. Set on a premium lookout lot, this 4+1 bedroom, 4.5 bathroom home backs onto serene conservation lands & a tranquil pond, offering privacy & picturesque natural views. The main level welcomes you with an ideal floor plan & upgraded finishes. A chef-inspired kitchen features upgraded cabinetry, granite countertops, & upgraded Café appliances, including a built-in coffee station perfect for your morning ritual. The open concept design flows into a sunlit great room, complete with elegant tray ceilings & a natural gas fireplace, all overlooking the forested views. A spacious dining room is ideal for entertaining & family celebrations, all while offering the ability to interact with adjoining rooms. Upstairs, find 4 generous sized bedrooms. The luxurious primary features a walk-in closet & a spa-inspired 5-piece ensuite with granite vanities, a glass-enclosed shower, & refined finishes throughout. A conveniently located second-floor laundry room enhances day-to-day ease. The finished lower level is enhanced by oversized windows & premium elevation—creating a bright, airy living space that defies the traditional basement feel. This level offers a spacious recreation area, an additional family room with gas fireplace, a 3-piece bathroom, & a generous unfinished space ideal for storage or future customization. Outside enjoy panoramic views of the pond & surrounding forested conservation, where nature is right in your backyard. Additional features include alarm system with cameras, central vac, California shutters on all windows and patio doors, 2 gas fireplaces, upgraded trim/doors & hardware, plus much more. Don’t be TOO LATE*! *REG TM. RSA. (id:46441)
1270 Maple Crossing Boulevard Unit# 914
Burlington, Ontario
Fantastic bright and spacious 1 bedroom plus den condo apartment available for lease. This unit is bright with multiple large windows and spectacular unobstructed views of the city from the 9th floor. Updated kitchen features granite counter tops and dishwasher. This unit has in suite laundry with washer and dryer. Parking spot #191 and locker included. The building features; heated outdoor pool, car wash, tennis & squash court, concierge, exercise room, party room, guest suites, visitor parking, security, outdoor BBQ area. Updated building throughout and located in a great residential area just minutes to all amenities, highway, mall & lakeshore. (id:46441)
14 Fox Run
Waterdown, Ontario
Welcome to this move-in-ready 3-bed, 3-bath freehold townhome, perfectly situated in one of Waterdown's most family-friendly neighbourhoods. This end unit offers both comfort and convenience, with thoughtful updates throughout. The main and upstairs floors have been freshly painted, along with the garage and front door. Featuring new bathroom faucets, granite countertops, and brand new appliances (built-in microwave, dishwasher and gas stove). Washer and dryer were also replaced in May. This home offers a functional layout with a finished basement, perfect for a family room, play space, or home office. Enjoy cozy evenings with two fireplaces (one electric & gas), and take advantage of the generous backyard space, ideal for entertaining or relaxing outdoors. The spacious bedrooms provide comfort and privacy for the whole family, while the single-car garage and driveway add everyday convenience. Located close to schools bus routes, parks, shopping, and transit. Don't miss this opportunity! (id:46441)
18 Knapp Road
Elmira, Ontario
Paradigm Built Detached Home in a Prime Elmira Location! Welcome to this bright and well-maintained Paradigm Built 3-bedroom, 3-bathroom(including ensuite) detached home, perfectly located in one of Elmira’s most desirable neighborhoods! Just steps from the Woolwich Memorial Centre and within walking distance to schools, parks, and downtown amenities, this home combines thoughtful craftsmanship with everyday convenience. Inside, the carpet-free layout features fresh paint throughout and newly installed hardwood flooring on the staircase and upper level, creating a modern, move-in-ready feel. The spacious kitchen offers an island return and opens to a cozy dining area with patio doors leading to a fully fenced backyard—perfect for family gatherings, barbecues, or simply relaxing outdoors. Upstairs, you’ll find three generous bedrooms, two full 4-piece bathrooms (including ensuite), and the convenience of second-floor laundry. The primary suite boasts its own private ensuite, while the additional 4-piece bathroom ensures comfort and functionality for the entire family. Other highlights include a single-car garage, double-wide driveway, and an unfinished basement with endless potential for customization. Don’t miss your opportunity to own this quality-built Paradigm home in a sought-after, family-friendly community! (id:46441)

