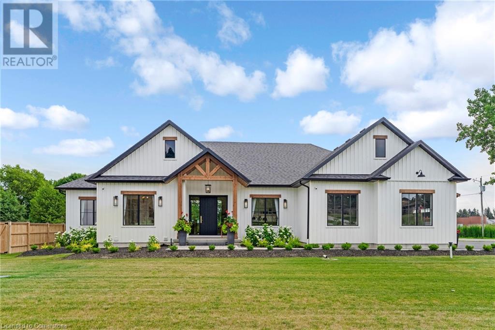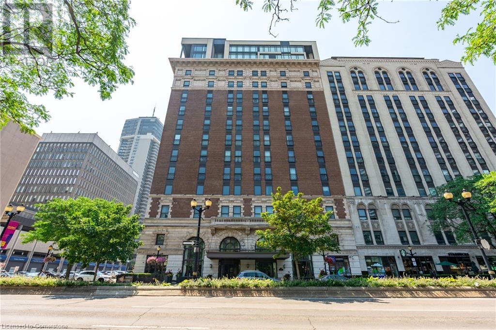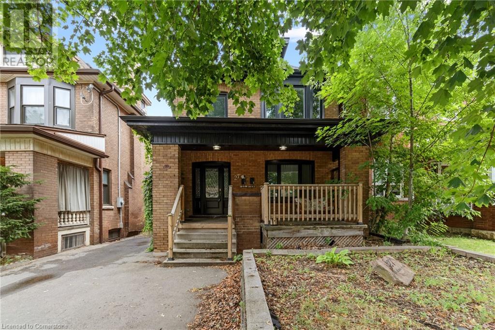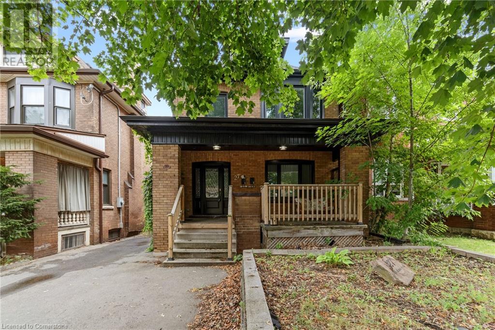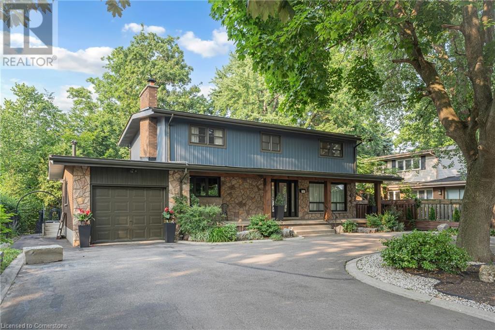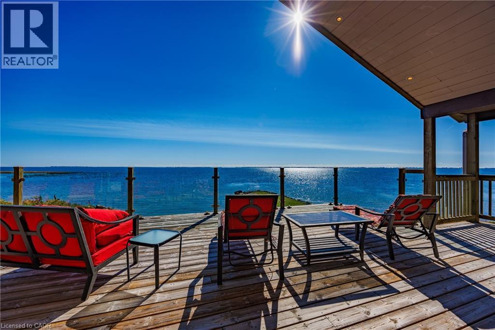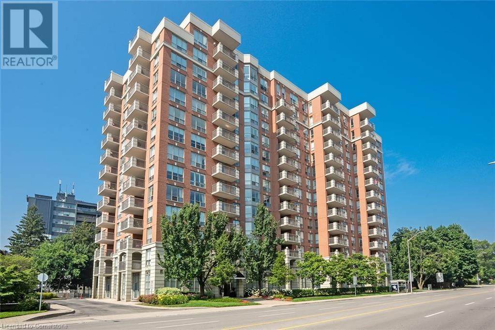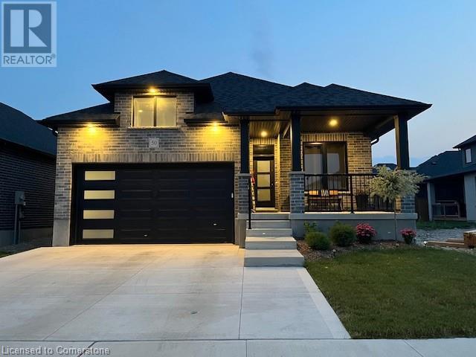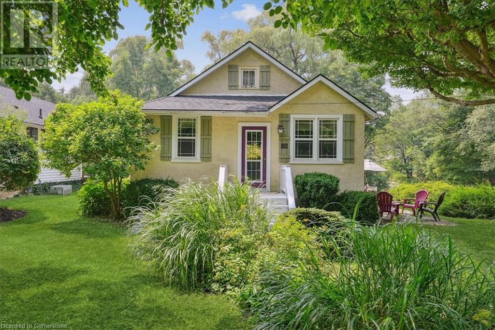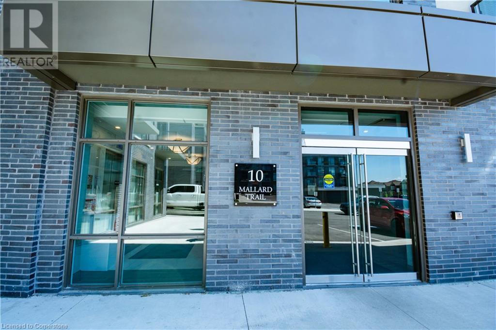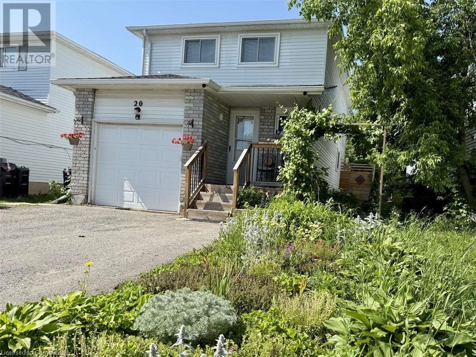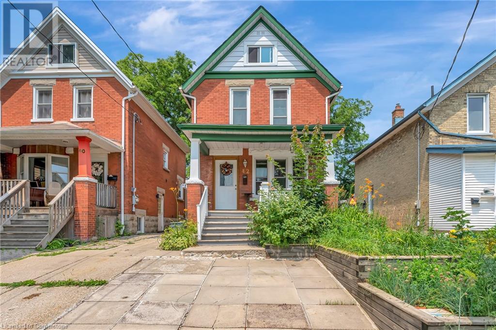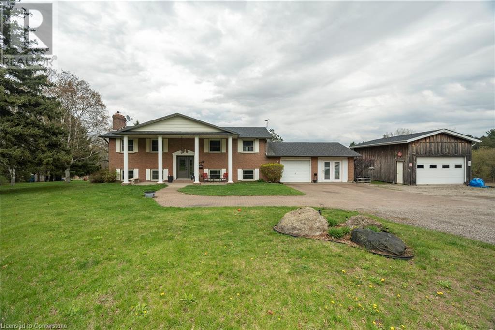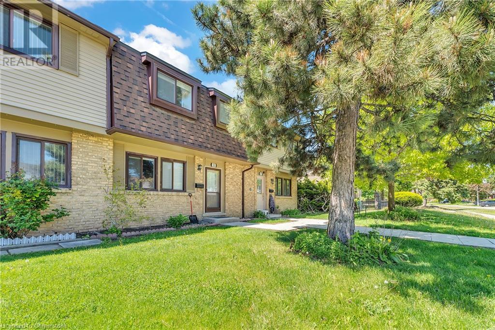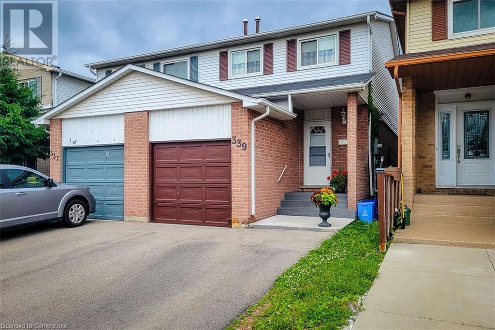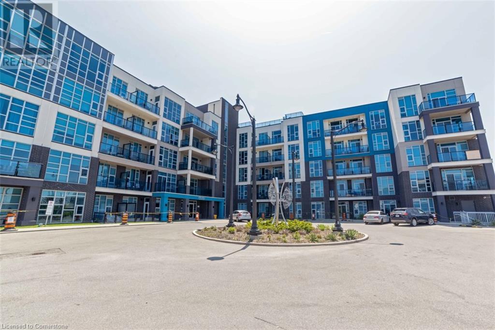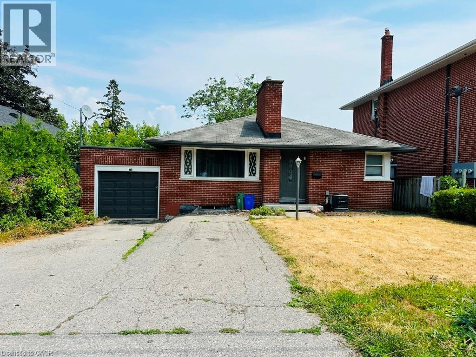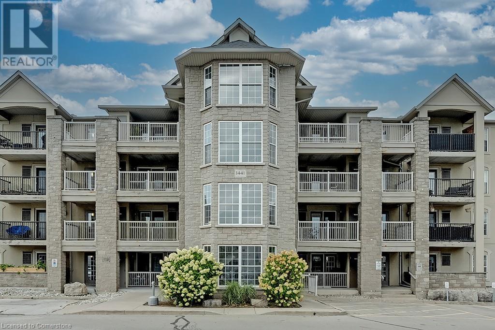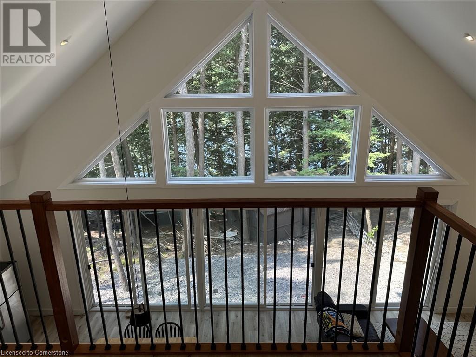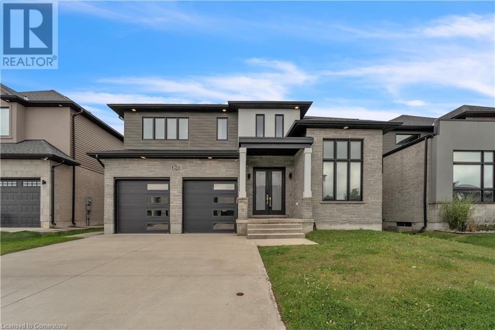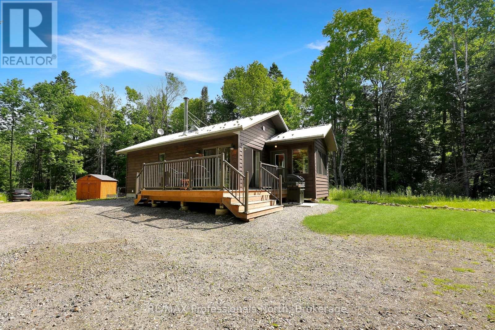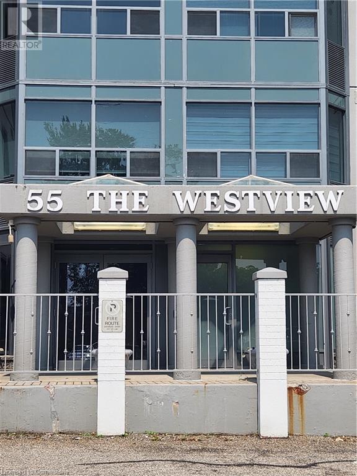4678 Lobsinger Line
Crosshill, Ontario
This exceptional custom bungalow, offers nearly 6,000 sq ft of finished living space on a serene country lot under an acre. With 6 bedrooms, 4 bathrooms, and an oversized 3-car garage with parking for 6 more, this home is ideal for large or multigenerational families. Inside, 10' ceilings throughout the main floor and a vaulted 12' great room with a floor-to-ceiling natural stone fireplace create an open, airy feel. White oak engineered hardwood spans both levels, adding warmth and elegance. The chef’s kitchen features a double waterfall island, top-of-the-line appliances, an oversized built-in fridge/freezer, and connects to a stunning walk-through pantry with second fridge, white oak counters, and custom cabinetry. The dining area leads to a covered concrete porch with built in natural stone outdoor BBQ, perfect for entertaining. The primary suite includes white oak beam accents, a gas fireplace, luxurious ensuite, custom walk-in closet, and direct access to the laundry room. A finished basement adds more bedrooms, bathrooms, and versatile space for guests, teens, or recreation. Large windows throughout flood the home with natural light. The backyard has plenty of room to add a pool. Located 12 Minutes to St,Jacobs, 13 Minutes to the Farmers Market, 14 Minutes to Waterloo and 22 Minutes to Kitchener. This is a rare opportunity to enjoy refined country living close to the city. The pool photo is virtually completed for the visual of how a pool could be done. (id:46441)
118 King Street E Unit# 921
Hamilton, Ontario
Nestled in the heart of downtown Hamilton, the Residences of the Royal Connaught deliver the perfect mix of historic charm and modern luxury in one of the city’s most iconic landmark buildings. This charming one-bedroom suite features beautiful finishes and eastern exposure to soak in the morning sun. Step into this thoughtfully designed unit, where a sleek contemporary kitchen, elegant granite countertops and premium stainless steel appliances combine style and functionality for modern living. You’ll also enjoy in-suite laundry and a spacious closet offering everyday convenience and ample storage. While living in this magnificent building you’ll have access to the fitness room, theatre room, a well-appointed party room and one of the best rooftop patios with seating for all your friends, gas fireplace and two BBQs for entertaining. Just steps from Gore Park, Starbucks, the GO Station and a vibrant mix of shops and restaurants, this home places you right in the heart of it all — with low condo fees as an added bonus! Don’t be TOO LATE*! *REG TM. RSA. (id:46441)
27 Melrose Avenue S
Hamilton, Ontario
Rare 3-unit opportunity in a quiet, tree-lined Downtown Hamilton neighbourhood. Steps to schools, shopping, parks, Tim Hortons Field, community centre, and with easy access to downtown and highways. Fully renovated from the studs, this 2.5-storey property is a legal duplex with a finished basement already roughed-in for a third self-contained unit, offering exceptional flexibility for investors or owner-occupants. The main floor includes 2 bedrooms and 1 bath, plus exclusive use of the finished basement with 2 more bedrooms, 1 bath, and a large rec room, easily converted to a separate suite. Both main and basement spaces are vacant, ideal for moving in or maximizing rental income. The upper unit spans the 2nd and 3rd floors with 3 bedrooms, 2 full baths, and a private rear patio. All major updates are done: wiring, plumbing, windows, insulation, drywall, roof, soffits, and fascia, ensuring low-maintenance ownership for years ahead. Live in one unit and rent two, or lease out all three for strong cash flow. The backyard has been converted to plenty of parking, perfect for added income during football season. With potential for a future 4-plex conversion and 6 months of free professional property management included, this is a rare chance to secure a high-performing 3-unit investment in a prime Hamilton location. (id:46441)
27 Melrose Avenue S
Hamilton, Ontario
Rare 3-unit opportunity in a quiet, tree-lined Downtown Hamilton neighbourhood. Steps to schools, shopping, parks, Tim Hortons Field, community centre, and with easy access to downtown and highways. Fully renovated from the studs, this 2.5-storey property is a legal duplex with a finished basement already roughed-in for a third self-contained unit, offering exceptional flexibility for investors or owner-occupants. The main floor includes 2 bedrooms and 1 bath, plus exclusive use of the finished basement with 2 more bedrooms, 1 bath, and a large rec room, easily converted to a separate suite. Both main and basement spaces are vacant, ideal for moving in or maximizing rental income. The upper unit spans the 2nd and 3rd floors with 3 bedrooms, 2 full baths, and a private rear patio. All major updates are done: wiring, plumbing, windows, insulation, drywall, roof, soffits, and fascia, ensuring low-maintenance ownership for years ahead. Live in one unit and rent two, or lease out all three for strong cash flow. The backyard has been converted to plenty of parking, perfect for added income during football season. With potential for a future 4-plex conversion and 6 months of free professional property management included, this is a rare chance to secure a high-performing 3-unit investment in a prime Hamilton location. (id:46441)
28 Marion Crescent
Dundas, Ontario
This 4 bedroom 3 bathroom home is located in a quiet and scenic portion of Dundas. The meticulously maintained home features updated bathrooms and ensuite, modern kitchen, stainless steel appliances, ample counter space, and a large Island with quartz countertops. Great for entertaining or those that love to cook! A fully finished basement provides two bedrooms, a separate bathroom and a wonderful family room. The rear of the home is set in a tranquil environment containing a rear deck and surrounded by mature trees with convenient access to the kitchen via sliding patio doors. This home is mere minutes from McMaster University and historic Downtown Dundas. Please note all furniture comes with the home, a true turnkey property!! (id:46441)
316 Fennell Avenue W
Hamilton, Ontario
Experience the perfect blend of style, space, and convenience at 316 Fennell Avenue West. This refreshed 4-bedroom, 3.5 bath two-storey home offers a turnkey lifestyle in a well-connected Hamilton neighbourhood. Inside, you’ll find a bright, modern kitchen ideal for both everyday living and entertaining—featuring updated finishes and an open flow to the dining and living areas. The backyard is a true summer retreat, complete with a large concrete in-ground pool, spacious patio, and plenty of room to relax or host family and friends. There’s room here for everyone to live comfortably! Located within easy reach of: 403, the Linc, mountain accesses, shops of Locke, public transit, and a range of schools, this home is perfectly located for busy families or professionals looking for easy access to the city and beyond. Whether you’re working from home, growing a family, or love to entertain—this property offers the lifestyle you’ve been looking for. (id:46441)
648 Front Road
St. Williams, Ontario
Discover a meticulously maintained hidden gem that offers a rare combination of luxurious living, peaceful seclusion, and boundless outdoor potential. Whether you're part of an extended or multi-generational family—or seeking a unique blend of residential, recreational, and agricultural land this one of a kind estate delivers. Set on 59 acres, with more than 1,479 feet of private Lake Erie shoreline (over one-third of a mile!), this property offers endless possibilities for equine pursuits, farming, entertaining, or simply soaking in nature’s beauty. Conveniently located just 90+ minutes from London, Kitchener, and Burlington, it’s nestled in the heart of a premier hunting and fishing region, with nearby golf courses and wineries adding to the appeal. The main residence is set well back from the road via a private paved drive and features: 4 spacious bedrooms, 4 bathrooms , 2 fully equipped kitchens ideal for extended families or entertaining with Home gym, media room, sunroom, and dedicated office with private entrance.Attached 2-bay garage plus RV bay for your toys and tools with sweeping Lake Erie views. Expansive windows throughout, bathing the home in natural light. The true showstopper is a private waterfront retreat featuring a two-level Entertainment Building with: Two drive-in boat slips with lifts. Great Room with pool table, propane fireplace, and change room Wall-to-wall windows and a private upper deck showcasing jaw-dropping lake views Additional highlights: Over 45 acres of productive farmland (currently planted in grain crops) 50 x 40 ft barn—perfect for storing equipment, recreational gear, or pursuing hobby farming Agricultural use provides potential income and reduced property taxes Why battle traffic heading north when your ultimate retreat lies south? Escape the city and reconnect with nature at 648 Front Road, where luxury, privacy, and outdoor adventure come together in perfect harmony. (id:46441)
648 Front Road
St. Williams, Ontario
Discover a meticulously maintained hidden gem that offers a rare combination of luxurious living, peaceful seclusion, and boundless outdoor potential. Whether you're part of an extended or multi-generational family—or seeking a unique blend of residential, recreational, and agricultural land this one of a kind estate delivers. Set on 59 acres, with more than 1,479 feet of private Lake Erie shoreline (over one-third of a mile!), this property offers endless possibilities for equine pursuits, farming, entertaining, or simply soaking in nature’s beauty. Conveniently located just 90+ minutes from London, Kitchener, and Burlington, it’s nestled in the heart of a premier hunting and fishing region, with nearby golf courses and wineries adding to the appeal. The main residence is set well back from the road via a private paved drive and features: 4 spacious bedrooms, 4 bathrooms , 2 fully equipped kitchens ideal for extended families or entertaining with Home gym, media room, sunroom, and dedicated office with private entrance.Attached 2-bay garage plus RV bay for your toys and tools with sweeping Lake Erie views. Expansive windows throughout, bathing the home in natural light. The true showstopper is a private waterfront retreat featuring a two-level Entertainment Building with: Two drive-in boat slips with lifts. Great Room with pool table, propane fireplace, and change room Wall-to-wall windows and a private upper deck showcasing jaw-dropping lake views Additional highlights: Over 45 acres of productive farmland (currently planted in grain crops) 50 x 40 ft barn—perfect for storing equipment, recreational gear, or pursuing hobby farming Agricultural use provides potential income and reduced property taxes Why battle traffic heading north when your ultimate retreat lies south? Escape the city and reconnect with nature at 648 Front Road, where luxury, privacy, and outdoor adventure come together in perfect harmony. (id:46441)
442 Maple Avenue Unit# 408
Burlington, Ontario
Beautifully updated 2 bedroom + den suite with southwest exposure at sought-after Spencer's Landing! 1,511 sq.ft. with stunning views of the lake and just steps to downtown, waterfront park, restaurants, shops, the Performing Arts Centre, hospital, highway access and more! Upgraded eat-in kitchen with high-end quartz countertops, stainless steel appliances, under-cabinet lighting and a walkout to a private balcony. The primary bedroom features a spacious walk-in closet and a 4-piece ensuite. Additional features include an open concept living/dining space with walkout to a second balcony, an in-suite laundry with updated washer and dryer and an additional 4-piece bathroom next to the second bedroom. Updated wide plank flooring, light fixtures and window coverings. Condo amenities include concierge, an indoor pool and hot tub, sauna, party room, games room, exercise room, guest suite, workshop, library, visitor parking and more! Condo fee includes all utilities including TV/Internet package through Bell. 1 underground parking space and 1 storage locker. (id:46441)
50 Wenger Road
Breslau, Ontario
A rare find, beautiful bungalow located in Breslau, a peaceful new community in the middle of Kitchener, Waterloo, Cambridge and Guelph. Built by Thomasfield Homes, this home will surprise you from the moment you step in. Solid hardwood floors throughout, 9 ft ceiling on both levels, upgraded lighting, open concept dining floor plan, porcelain upgraded tiles in the bathrooms, high-end appliances, quartz countertops complemented by tastefully selected backsplash and much more. Basement has an additional 3 pc bathroom for your needs. Step out to the covered deck that offers additional space for entertainment. House comes equipped with AC, ERV, Dual Fuel Stove, Water Softner, Garage Door Opener and beautiful concrete oversized double driveway. Book your showing and experience it yourself!!! (id:46441)
94 Centre Street
Niagara-On-The-Lake, Ontario
Charming 2-bedroom Craftsman bungalow on a desirable corner lot just three blocks from Queen Street in the heart of Old Town Niagara-on-the-Lake. This beautifully maintained home sits on a mature ravine lot and combines a rare blend of character and potential. Featuring original pine hardwood floors, custom cherry wood wainscoting, and a bright eat-in kitchen, the home is filled with warmth and natural light. A standout feature is the detached double car garage, complete with a full loft and electrical service, ideal for a studio, workshop, or future guest suite. Take advantage of a walkable lifestyle with nearby shops, restaurants, the Shaw Festival Theatre, parks, and waterfront paths. Whether you're looking for a full-time residence, weekend retreat, or investment opportunity, 94 Centre Street provides timeless charm in one of Niagara's most sought-after neighbourhoods. (id:46441)
10 Mallard Trail Unit# 333
Waterdown, Ontario
Welcome to the exclusive Boutique collection at Trend living in beautiful Waterdown. your place comes equipped with a modern open concept a master bedroom, walk in closet and large stylish ensuite. This 2 Bed, 1 Bath suite, spanning 709 Sq. Ft., boasts $12,000+ in designer upgrades and an outdoor balcony. Features include stainless steel appliances, quartz countertops, vinyl plank flooring!!! Is bright and airy with plenty of natural light garnering the large windows and 9 foot ceilings, In suite laundry, Your own underground parking and storage locker. The Boutique Building represents the premium phase of the development, offering the lowest density and exclusive amenities, such as private access, a private elevator, and a Boutique Party Room. Additionally, you also get access to the shared rooftop patio at the Trend 2 building. Conveniently located near GO Transit, major highways, and beautiful outdoor destinations like the Niagara Escarpment and Bruce Trail, this condo is perfect for those seeking a retreat with access to everything you need! (id:46441)
20 Corbett Drive
Barrie, Ontario
For more info on this property, please click the Brochure button. Family Retreat in Grove East – Move-In Ready & Full of Possibilities! Beautifully upgraded 3+1-bedroom, 3-bath detached home in Barrie’s sought-after Grove East—just minutes from Johnson’s Beach, Georgian College, RVH, parks, schools, and quick access to Hwy 400 & 11. Enjoy a freshly painted interior with rich hardwood flooring, sun-filled rooms, and a warm, spacious layout. The renovated kitchen features LED lighting, appliances, upgraded electrical, and ceramic tile floors. Comfort is ensured with a high-efficiency furnace, new AC, and smart thermostat. Step outside to your private backyard oasis with a new above-ground pool, expansive entertainer’s deck, cedar shed, and low-maintenance landscaping filled with cherry, pear, plum, blackberry, raspberry, strawberry, and grape plants. A fully fenced yard offers privacy—perfect for kids, pets, and evening relaxation. Upstairs boasts a bright primary bedroom with ensuite and double closet, two more spacious bedrooms, and a full bath. The basement adds a 4th bedroom/home office/playroom, laundry area, pantry, hobby cabinets, and in-law suite or income potential. Extras include a newer roof and windows, insulated garage with inside access, and a quiet, family-friendly neighbourhood close to all amenities. This home blends comfort, lifestyle, and long-term value in one of Barrie’s most beloved communities. (id:46441)
42 Shanley Street
Kitchener, Ontario
Welcome to 42 Shanley St., an updated century home in the heart of Downtown Kitchener with original charm preserved and investment potential with basement apartment. Inside this 3 bed, 3 bath home is laminate flooring with original wood trim to keep the cozy feel of the Victorian era. Enjoy family dinners and friendly gatherings in the gorgeous dining room with large windows surrounding to let in the natural light. From the welcoming living room is the bright eat-in kitchen where you'll find the hall to the main floor laundry and powder room as well as access to your private fully fenced backyard, perfect for relaxing or gardening. Upstairs there is a 4 pce main bathroom and 3 spacious bedrooms including the master with its own private balcony where you can enjoy the peaceful tranquility of the lush, treed yard. As a bonus you will absolutely love the finished loft - use it as an office, a family room or 4th bedroom! Downstairs in the full size, fully finished basement is a perfect mortgage helper or in-law suite with a 3 pce bath, full kitchen and bedroom area as well as a separate entrance. Dont miss your chance to live in this vibrant neighbourhood between downtown Kitchener and Uptown Waterloo, with convenient transportation such as LRT, bus and Go Train and walkable distance to restaurants and shops. (id:46441)
24 Highway 24
Scotland, Ontario
Welcome to an Entertainer’s Paradise in the Countryside – Just 20 Minutes from Brantford Set on 29.77 acres of scenic land, this beautifully maintained raised bungalow offers the perfect blend of comfort, functionality, and outdoor living. Featuring 4 bedrooms, 2 bathrooms, and a double-car attached garage, the home is ideal for families, hobbyists, and nature lovers alike. While the property is not currently being used as a farm, it offers excellent farming potential on a smaller scale with just over 8 workable acres of agricultural land. Whether you’ve dreamed of growing crops, starting a hobby farm, or keeping cattle or other livestock, the flexibility is here to bring those ideas to life while still enjoying plenty of wooded land for outdoor recreation or hunting. Designed with entertaining in mind, the finished basement includes a charming pub-style bar—a cozy and inviting space to host gatherings or unwind with friends. Step outside to your own private retreat, complete with an inground pool, fire pit, and dirt bike trails, with endless space to roam, relax, or adventure. A detached workshop with an oversized garage door offers versatile use as a workspace, storage area, or additional covered parking, while the extended driveway easily accommodates multiple vehicles, RVs, boats, or trailers. If you’re looking for more space for your growing family or exploring multi-generational living options, this property offers plenty of room to expand, adapt, and make it your own. Whether you’re entertaining poolside, stargazing by the fire, or imagining the agricultural possibilities of the land, this property delivers a truly inspiring way of life. (id:46441)
105 Hansen Road N Unit# 102
Brampton, Ontario
Welcome to one of the largest and well-maintained townhomes in the community—an ideal opportunity for first-time buyers, growing families, or those looking to downsize without compromise. This bright and spacious 3+1 bedroom, 2-bathroom home offers over 1,200 sq. ft. of comfortable living space, with thoughtful upgrades and a highly functional layout. The primary bedroom features elegant double-door entry, large windows, and easily fits a king-size bed, while the other two upper-level bedrooms accommodate queen-size beds with ease. Enjoy an updated eat-in kitchen with plenty of natural light and walk-out access to a private fenced yard—perfect for outdoor dining or relaxation. The finished basement adds versatility as a home office, recreation room, or additional bedroom. Located just minutes from Highway 410, Bramalea City Centre, and within walking distance to top-rated schools, transit, shopping, groceries, fast food, and Planet Fitness, this home offers unmatched convenience. Community Features: Outdoor swimming pool, Family-friendly atmosphere, Ample visitor parking & Maintenance Fees Include: Rogers high-speed internet, Upgraded cable TV, Water, Roof, window, and door maintenance, Snow removal & lawn care, truly worry-free living year-round! Unit comes with one owned parking space, with the option to reserve a second, plus abundant visitor spots. Don’t miss out on this rarely available unit in a well-managed complex. (id:46441)
339 Macintosh Drive
Stoney Creek, Ontario
For more info on this property, please click the Brochure button. Welcome to this beautiful family home nestled in the heart of Stoney Creek, situated in a warm and welcoming neighborhood just minutes from both elementary and secondary schools, with convenient access to major highways. This spacious home spans three levels and features a bright, open-concept living room with soaring vaulted ceilings and a stunning renovated fireplace — perfect for family gatherings or cozy evenings in. The fully finished basement offers ample storage space and additional room for a play area, home office, or entertainment zone. Step outside to enjoy a large, fully fenced backyard — ideal for children, pets, and summer entertaining. The attached garage includes a private entry door directly into the home for added convenience and security. This is a well-maintained, move-in ready property offering comfort, functionality, and a fantastic location for growing families. (id:46441)
10 Concord Place Unit# 201
Grimsby, Ontario
Experience modern coastal living in this captivating 1+1 bedroom 'Delano' model condo in the sought-after AquaBlu residence, nestled in the heart of Grimsby on the Lake. Just steps from the tranquil shores of Lake Ontario, this thoughtfully designed unit offers 759 sq ft of stylish interior space plus an upgraded second balcony, bringing your total outdoor living space to 102 sq ft. Enjoy the perfect blend of comfort and luxury with: 9 ft ceilings Stainless steel appliances Laminate plank flooring In-suite laundry One owned underground parking space Floor plan: 'Delano' 1+1 Building amenities include a fully equipped fitness centre, a party room, secure bicycle storage, car wash bay, and a rooftop terrace where you can unwind with breathtaking views. With plenty of visitor parking and a location just minutes from the QEW, local vineyards, boutiques, and lakefront trails, every day here feels like a vacation. (id:46441)
387 Mary Street N
Oshawa, Ontario
Location, Location! Spacious 3+2 Bedroom & 3 washroom Bungalow With LEGAL Bsmt Apartment (Two-Unit House Certificate of Registration attached) on Premium Lot 50'ft X 121.41'ft, In Sought After O'neill Neighborhood. Located In The Centre Of Olde Oshawa, With Top-Rated S J Phillips Public School And O' Neill Collegiate. Steps To Lakeridge Health, Alexandra And Connaught Parks, The Michael Starr Trail, And The Parkwood Estate (Originally The Mclaughlin Mansion, Used In Dozens Of Film Shoots And Now A National Historic Site). Stay In One Unit And Rent The Other Unit To Pay Your Mortgage. Amazing opportunity for 1st time home buyer, a family home or for an Investor. Please note that the property is currently tenanted; however, vacant possession can be arranged upon request. (id:46441)
1441 Walker's Line Unit# 110
Burlington, Ontario
Condo Living at its best! Beautiful one bedroom one bathroom ground floor condo with an underground parking space, storage locker and large patio! Spacious open concept floor plan with neutral vinyl flooring throughout. The kitchen features white cabinetry, newer stainless-steel appliances and is open to the dining and living rooms. Enjoy the spacious living room leading to the patio, while relaxing or entertaining family and friends! The spacious primary bedroom features ample closet space and bright windows. Laundry is located in-suite for convenience. Fantastic location- close to restaurants, shopping, highways and all amenities! (id:46441)
132 Ivy Lane Lane
Magnetawan, Ontario
Privacy and seclusion! This stunning custom built cottage will wow you. Sitting atop 11 pristine acres on a laneway with only 3 other cottages and surrounded by forest, it boasts 300+ feet of shoreline where East and West Poverty Bay open up. The main floor consists of a huge great room with vaulted ceilings, gorgeous windows and triple sliding doors overlooking the water. Full kitchen with propane stove, loads of counter and cupboard space and a deep sink. The living room is huge with an eating area as well. Approved plans for a 36x10 foot deck out the front with lumber on site waiting to be built. There's also 2 huge bedrooms that can sleep additional people, a full laundry room setup and a large 4 piece bathroom. Fully spray foamed and with a propane furnace for potential winter use - depending on keeping the laneway plowed. Upstairs boasts an impressive loft space overlooking the great room with full view of the forest and the water. Walk through the double doors into the massive master bedroom, complete with en suite bathroom and large closet. The property also has a full bunkie that can sleep 3 more, plus a screened in kitchenette right by the water. Brand new dock, lake water, this remarkable property is waiting for you to start making family memories, or earn additional income through rental. Book your showing today and find out what true peace and tranquility looks like! (id:46441)
2025 Bakervilla Street
London, Ontario
Wlcome to the LUXURY & GORGEOUS home. You will fall in love with this custom-built (2018) open-concept 2997 sq. ft 2-story home on a premium lot in lovely Lambeth Community. The unique high ceillng entrance welcomes you to an open foyer with a custom staircase with step lights and SS-bar railings leading you to the incredible upper level with extra wide hallway. Wide Plank hardwood carries your eyes throughout the main floor highlighting the fireplace with custom solid wood,and large windows that overlook the backyard! Office on the main with 11 ft ceiling height and a large bright window. There is a chef's dream kitchen that features custom-built hood range, Stainless Steel appliances, white cabinets, quartz countertops, lavish island and room for 4 bar stool seating, a big pantry room connects the kitchen and dinning room. The second level features an oversized landing and 4 dreamy bedrooms plus 3 full baths. Large master bedroom with walk-in closet, huge 5 pieces ensuite, around every corner is a unique design surprise like the custom tile features, 6-foot oversized bathtub, double vanity with quartz countertop, and 36 vanity height in the Jack&Jil! Walk out doors to an expansive concreret covered patio in the fenced backyard. Large basement with bright upgraded windows, a perfect basement sapce waiting for you to finish an extra bedroom or dream games room! There are too many features to list, book a private showing today and you don't want to miss it! (id:46441)
1462 Minnicock Lake Road
Highlands East (Glamorgan), Ontario
Welcome to Ten Acre Wood - Nestled among mature trees on a serene 10-acre parcel, this newly built, fully winterized 2-bedroom home offers the perfect balance of privacy, comfort, and access to the very best of Haliburton County. Inside, youll find a spacious, open-concept kitchen ideal for hosting or quiet evenings in, a cozy living area, and a screened-in porch thats perfect for working remotely or enjoying your morning coffee in nature listening to the songbirds. Forced air propane heating ensures year-round comfort, and a GenerLink system is already installed for convenience. Located just 13 minutes east of the shops, restaurants, grocery stores and galleries of Haliburton Village, this thoughtfully designed 4-season property is ideal as a full-time residence, cottage escape, or short-term rental investment. A short walk takes you to a peaceful rocky point on Minnicock Lake, while nearby municipal boat launches provide easy access to boating and swimming. In fall, the landscape comes alive with vibrant colour, and in winter, you're just 30 minutes from skiing at Sir Sam's and 15 minutes from snowmobile trails. The home is situated on a municipally maintained road for reliable year-round access. Whether you're an outdoor enthusiast, artist, or remote worker, this property offers the space, scenery, and inspiration to make it your own. (id:46441)
55 Green Valley Drive Unit# 1710
Kitchener, Ontario
Discover breathtaking sunsets and panoramic views in this stunning 2-bedroom, 2-bathroom condo located in the sought-after Doon area of Kitchener. Perched high on the 17th floor, this unit offers sweeping western vistas that showcase the beauty of the city, the new Optimist Sports Fields, and ever-changing skies – perfect for weather watchers and sunset lovers alike. Inside, you'll find a spacious, light-filled layout designed for both comfort and functionality. The living and dining area flows seamlessly, while large windows frame the incredible views, creating a bright and inviting space. The unit features two generously sized bedrooms, including a primary with an ensuite, and a second full bathroom for added convenience. The Westview building offers exceptional amenities, including a well-equipped gym and a luxurious swim spa hot tub – ideal for relaxing after a long day. Conveniently located near scenic walking trails, shopping, public transit, and quick highway access, this condo combines lifestyle and location in one perfect package. Don't miss your chance to experience condo living at its finest with some of the best views in Kitchener! (id:46441)

